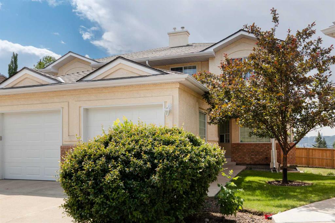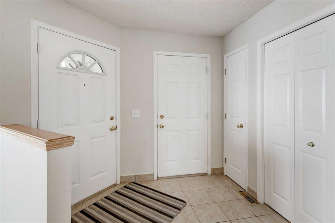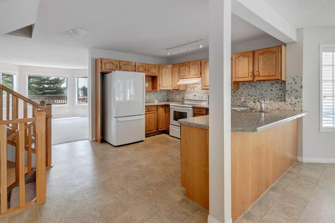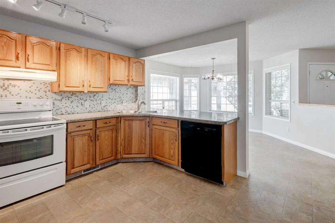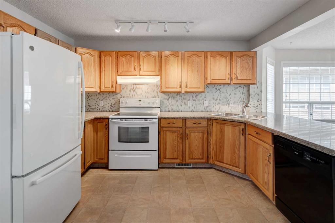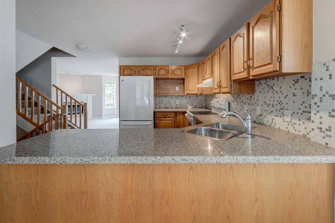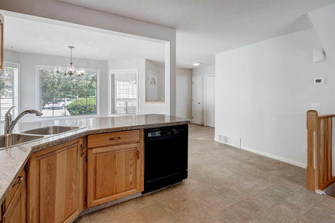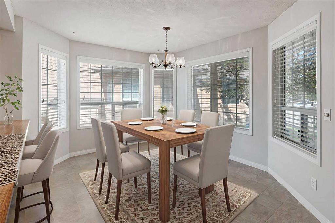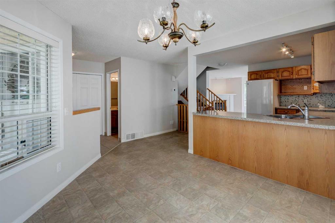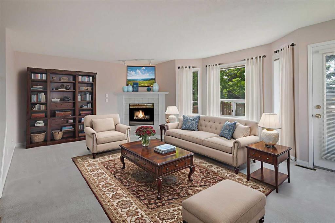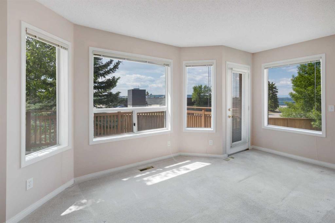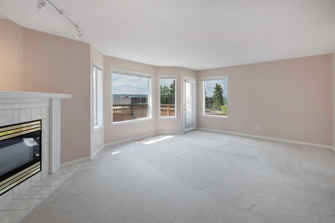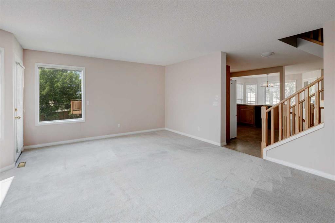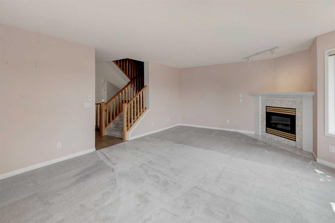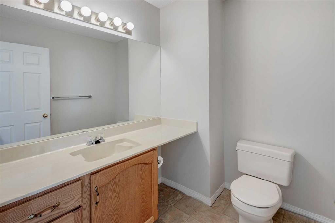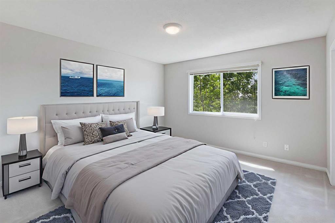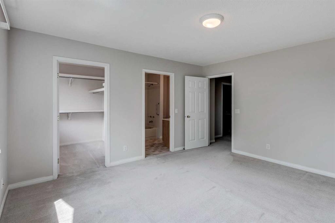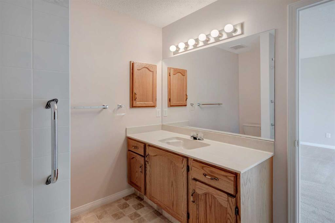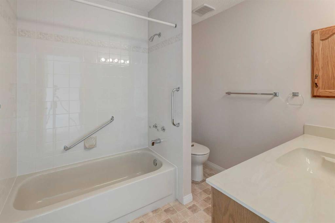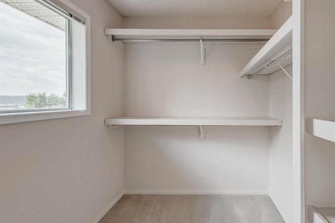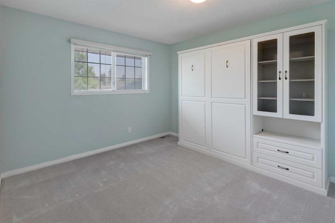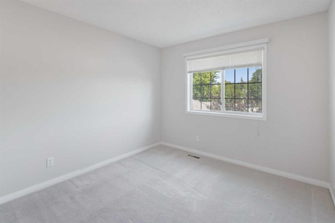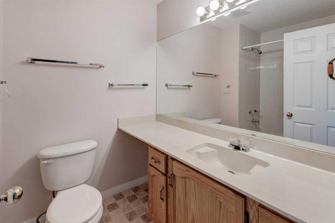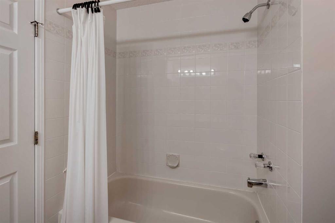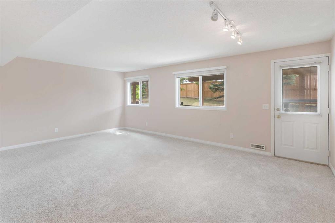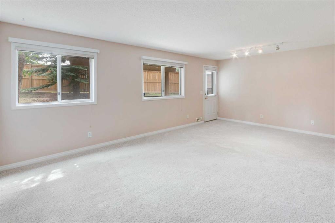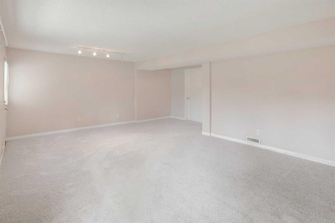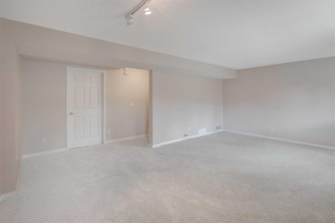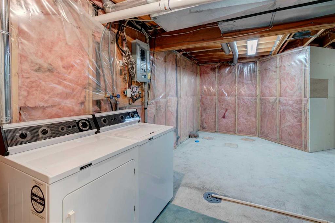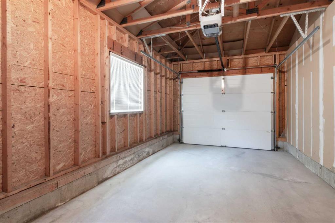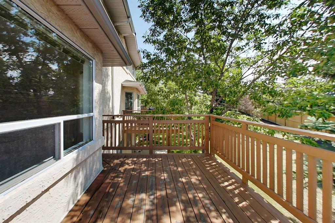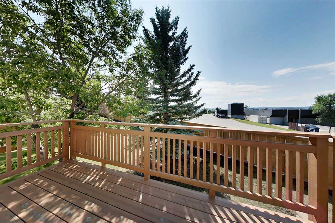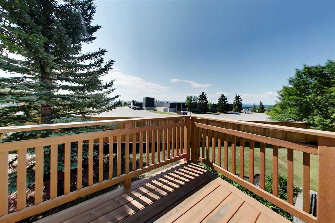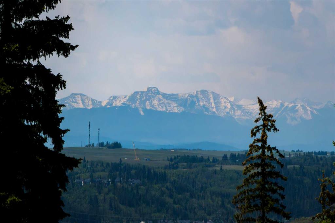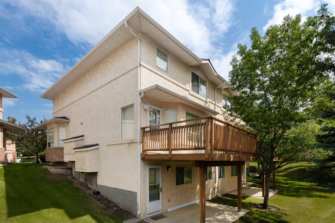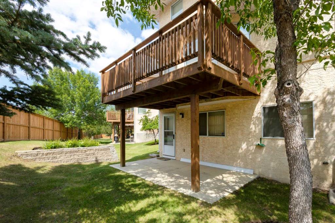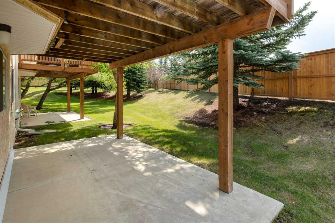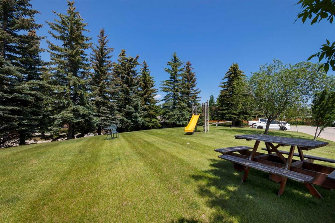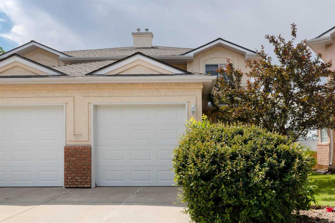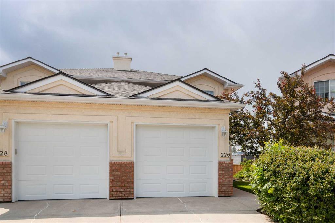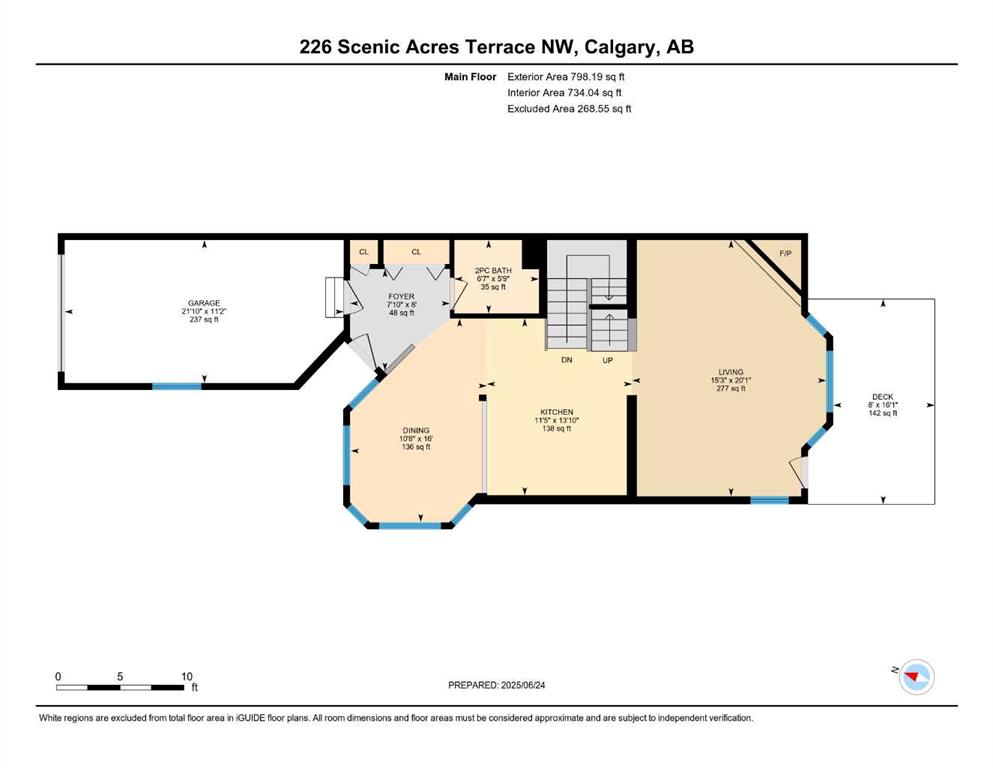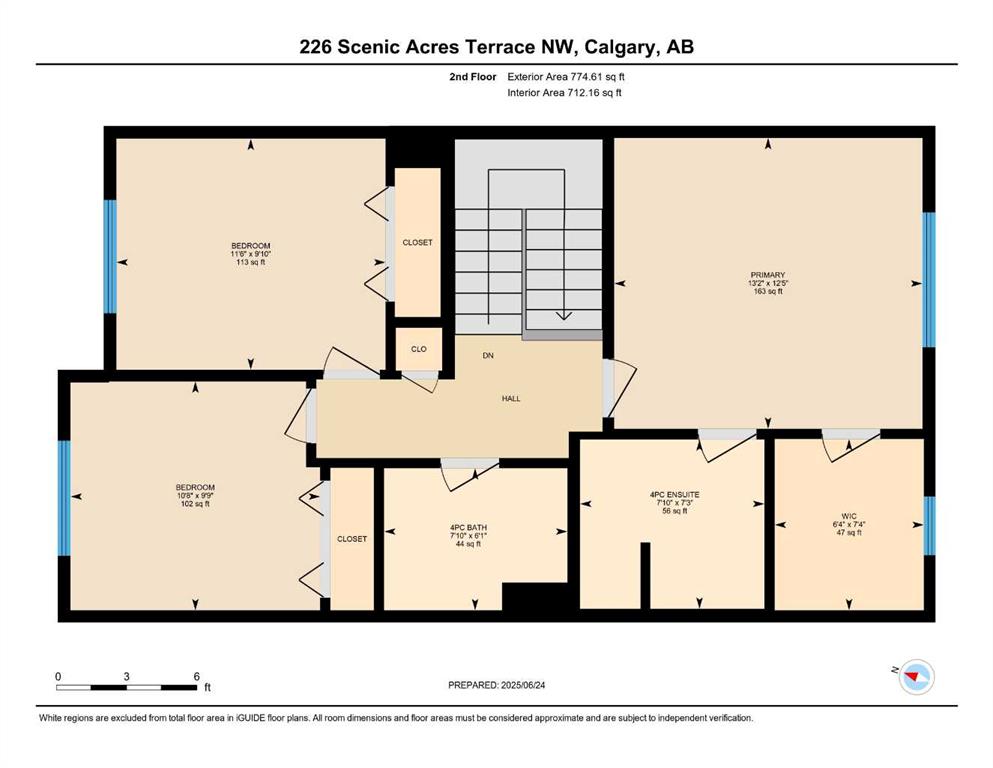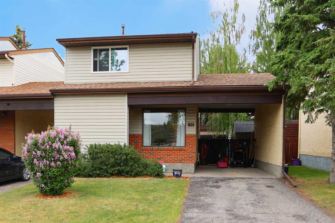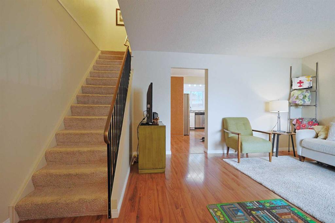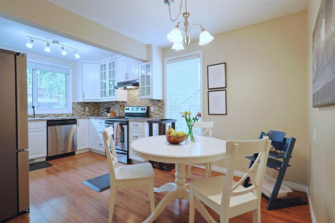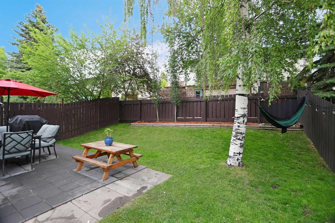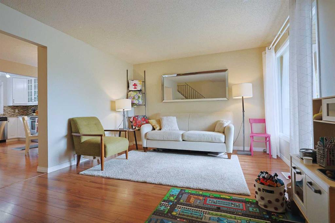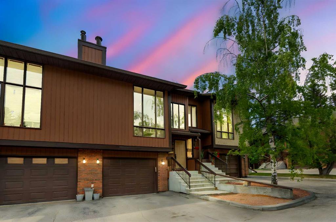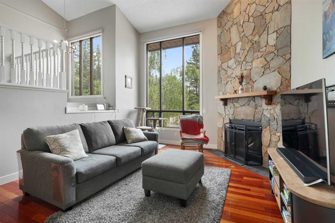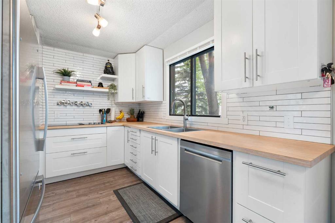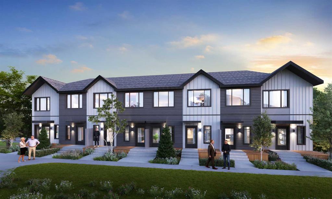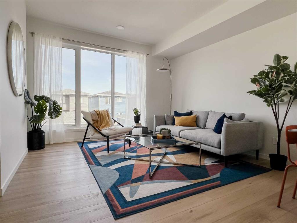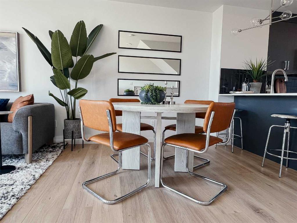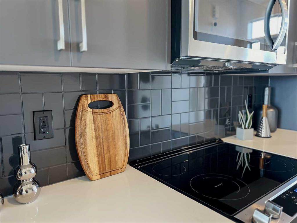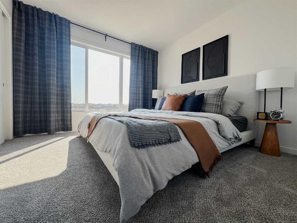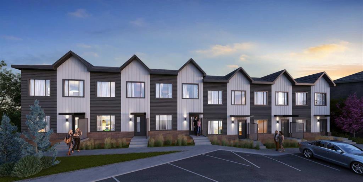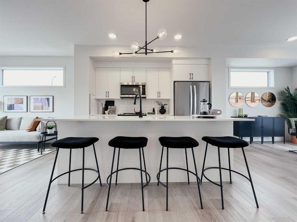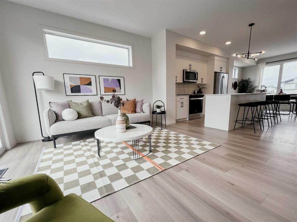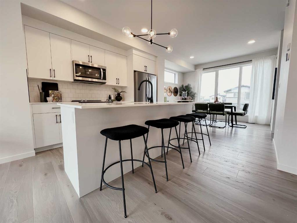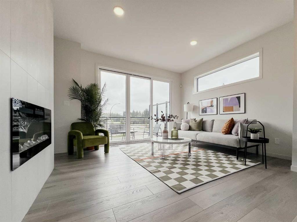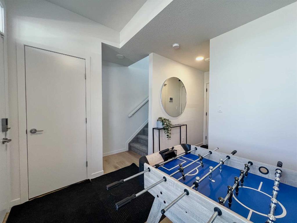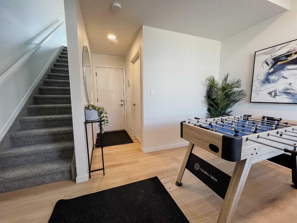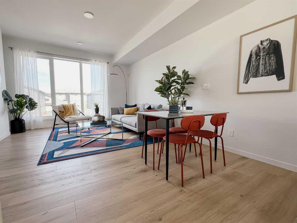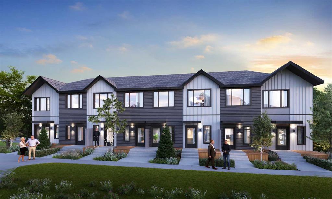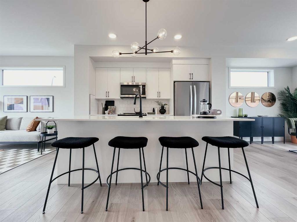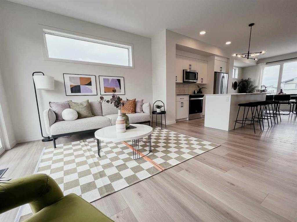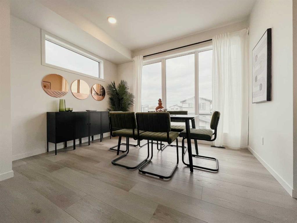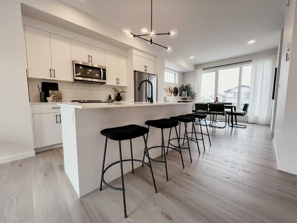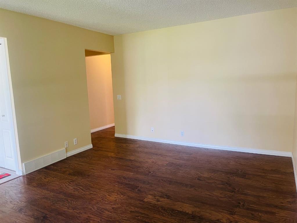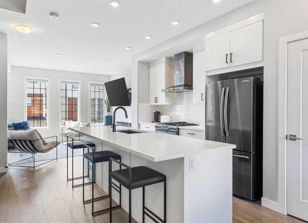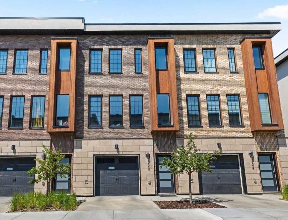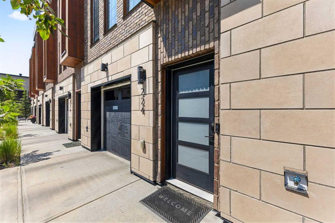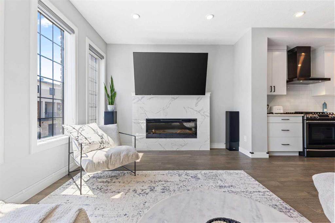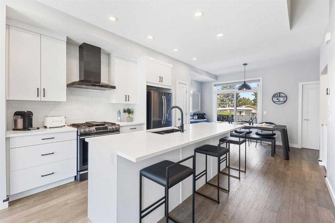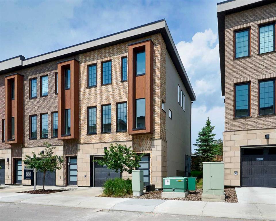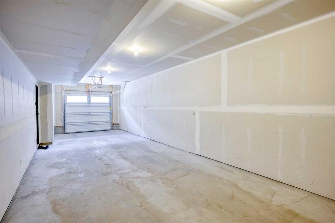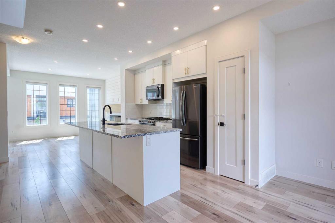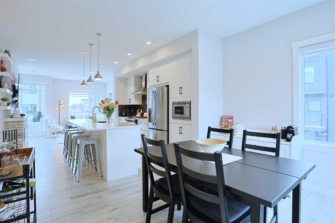226 Scenic Acres Terrace NW
Calgary T3B 4X8
MLS® Number: A2234427
$ 539,900
3
BEDROOMS
2 + 1
BATHROOMS
1,573
SQUARE FEET
1993
YEAR BUILT
Welcome to this beautifully maintained end-unit townhouse in desirable Scenic Acres! This home offers panoramic mountain views & a sun-soaked south-facing backyard & mountain views. The main floor offers a spacious kitchen with ample counter space & cabinetry, perfect for cooking & entertaining. The bright, open-concept living room features large windows, a cozy gas fireplace, & direct access to the balcony—ideal for relaxing or enjoying the view. A formal dining area adds a touch of elegance. Upstairs, the king-sized primary retreat impresses with a large walk-in closet & a private 4-piece ensuite. Two additional generously sized bedrooms—one with a custom Murphy bed—all feature upgraded closet organizers. The fully finished walkout basement has a spacious rec room & convenient laundry area—perfect for family living or entertaining. Additional features include a newer hot water tank & an oversized single attached garage. Stylish, functional, and move-in ready! You’ll love living here!!
| COMMUNITY | Scenic Acres |
| PROPERTY TYPE | Row/Townhouse |
| BUILDING TYPE | Four Plex |
| STYLE | 2 Storey |
| YEAR BUILT | 1993 |
| SQUARE FOOTAGE | 1,573 |
| BEDROOMS | 3 |
| BATHROOMS | 3.00 |
| BASEMENT | Finished, Full, Walk-Out To Grade |
| AMENITIES | |
| APPLIANCES | Dishwasher, Dryer, Electric Stove, Refrigerator, Washer, Window Coverings |
| COOLING | None |
| FIREPLACE | Gas |
| FLOORING | Carpet, Ceramic Tile, Linoleum |
| HEATING | Forced Air |
| LAUNDRY | In Basement |
| LOT FEATURES | Lawn |
| PARKING | Oversized, Single Garage Attached |
| RESTRICTIONS | Pet Restrictions or Board approval Required |
| ROOF | Asphalt Shingle |
| TITLE | Fee Simple |
| BROKER | RE/MAX First |
| ROOMS | DIMENSIONS (m) | LEVEL |
|---|---|---|
| Game Room | 19`3" x 16`9" | Basement |
| Kitchen | 13`10" x 11`5" | Main |
| Living Room | 20`1" x 15`3" | Main |
| Dining Room | 16`0" x 10`8" | Main |
| 2pc Bathroom | Main | |
| Bedroom - Primary | 13`2" x 12`5" | Second |
| 4pc Ensuite bath | Second | |
| Bedroom | 11`6" x 9`10" | Second |
| Bedroom | 10`8" x 9`9" | Second |
| 4pc Bathroom | Second |

