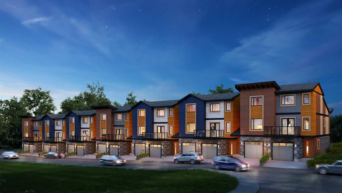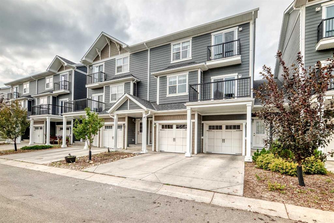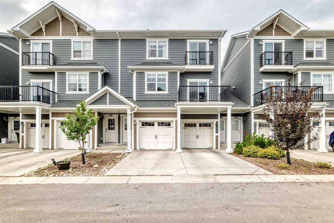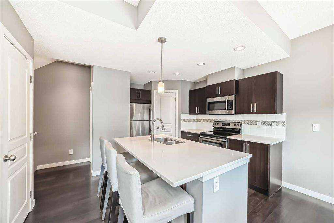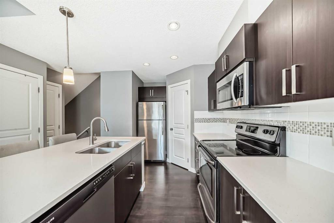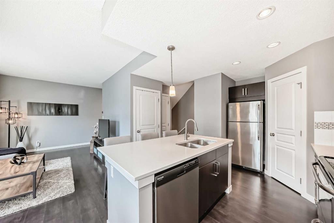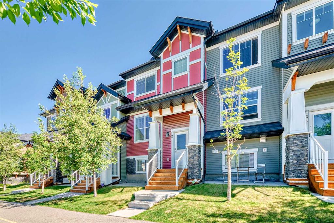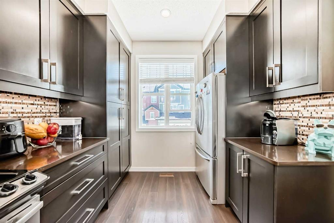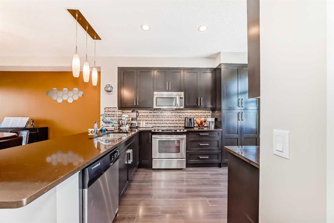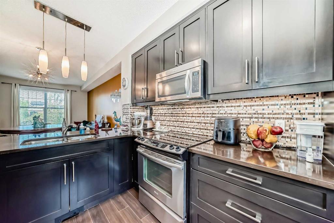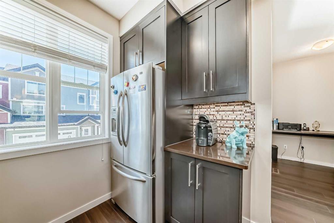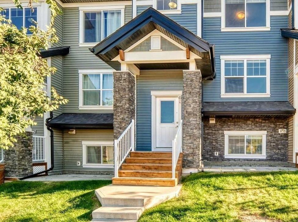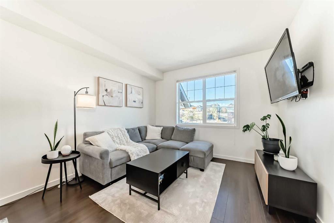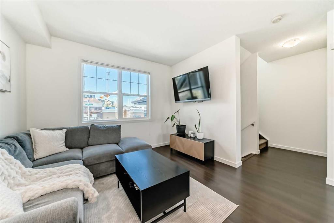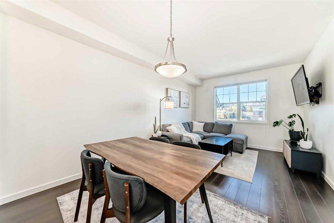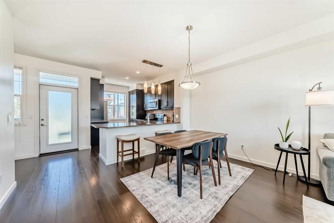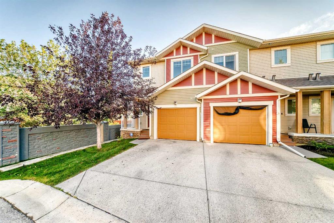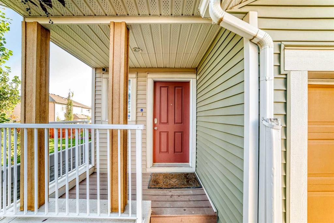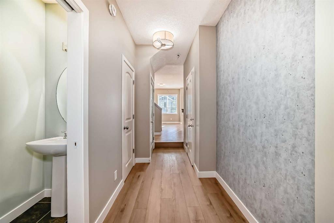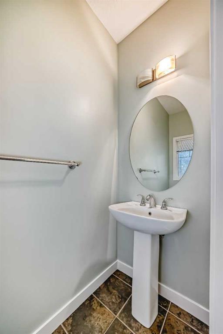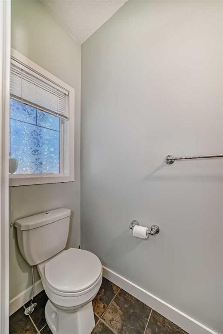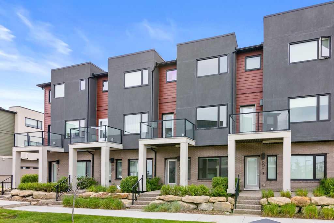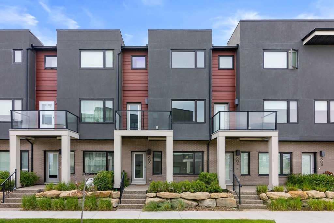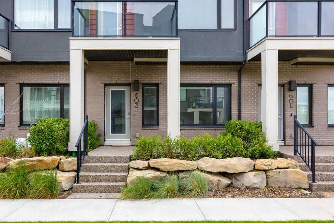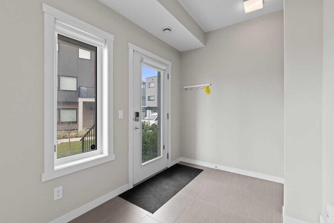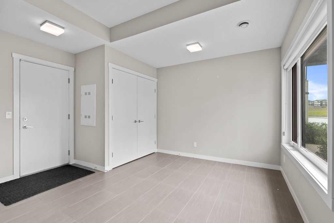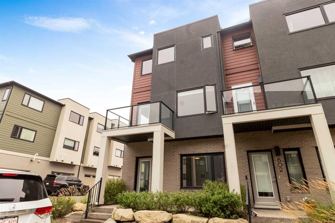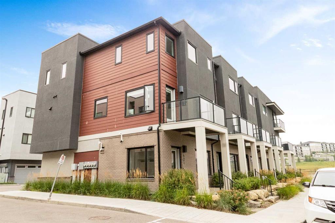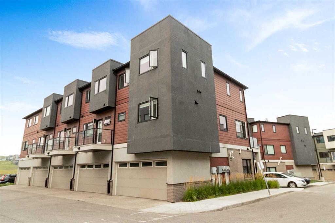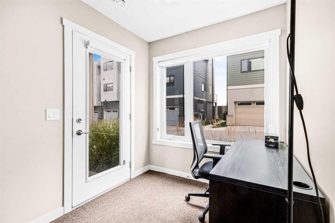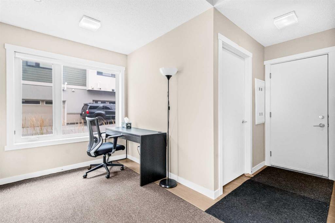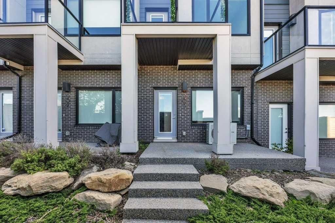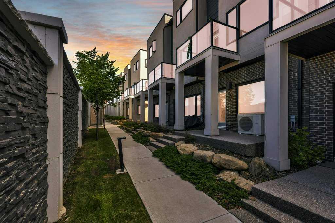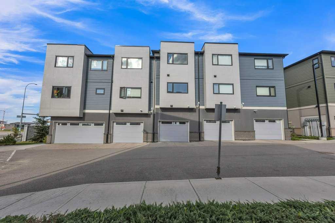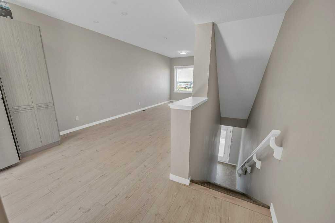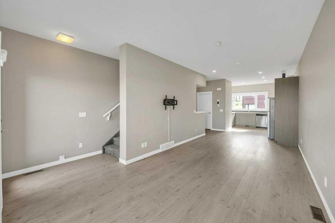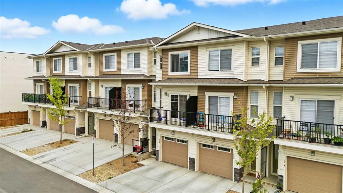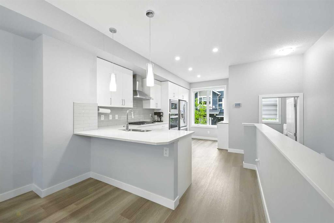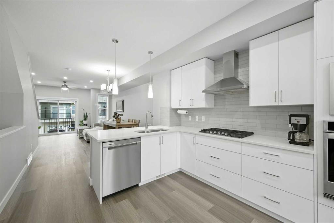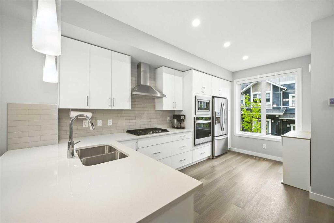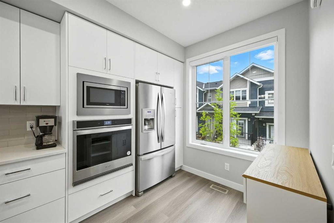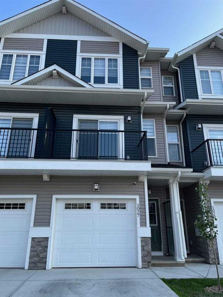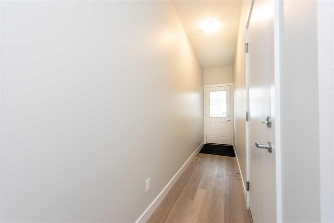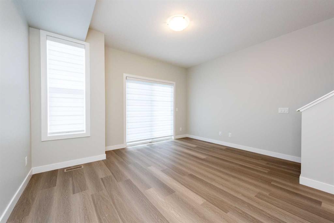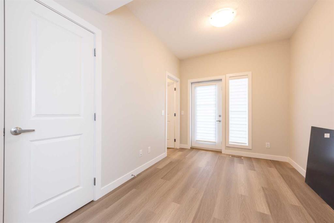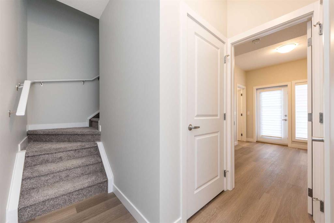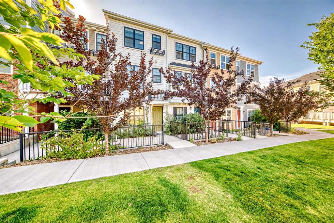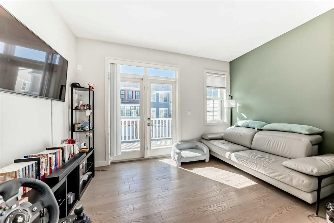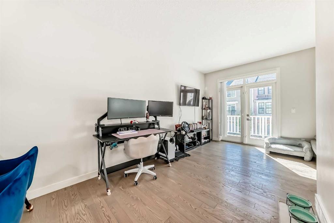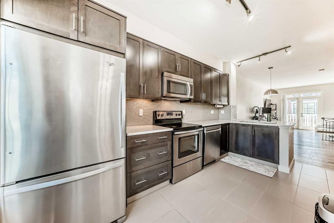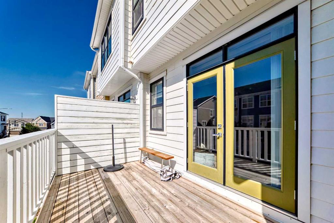225 sage hill cir
Calgary T3r 1V2
MLS® Number: A2260591
$ 425,000
2
BEDROOMS
2 + 1
BATHROOMS
1,374
SQUARE FEET
2025
YEAR BUILT
New-build investment opportunity located in Sage Hill Garden. This 2-master bedrooms, 2.5-bathroom townhome offers the opportunity for townhome ownership at a condo price point! It does an excellent job of maximizing the usability of all 1302 square feet. The open concept floor plan pushes all the space-consuming areas into the corners (stairs, counters, closets, washrooms), leaving the largest amount of room available for rooms and entertainment areas. As a result, you'll notice the living area and room sizes are quite impressive. The 9 ceiling emphasizes a bright and open main floor, which features an open dining area, modern kitchen, and large living room, leading to the balcony with a gas connection for BBQ. The contemporary kitchen is complete with a 42” cabinet with risers to the ceiling, stainless steel appliances, and a large island with a breakfast bar. Upstairs on the 2nd floor, the spacious master bedroom includes a 4-piece ensuite. Also on this floor is the 2nd bedroom with a private balcony and a full bathroom. The laundry is on this floor as well so no need to haul clothes up and down. This home is thoughtfully designed and includes a maintenance-free, non-combustible, upgraded exterior. It consists of high-quality materials such as acrylic stucco, steel siding, and stone facia. Upgrades and material selections are still customizable as well (cabinetry, stone, LVP, and carpet. The area size was calculated by applying the RMS to the blueprints provided by the builder. The builder has a few more options available for 4 bedrooms with immediate possession available, MLS#2248168, also three three-bedroom options with 2 and a half washrooms with one bedroom basement. Please note that the price is without GST.
| COMMUNITY | Sage Hill |
| PROPERTY TYPE | Row/Townhouse |
| BUILDING TYPE | Five Plus |
| STYLE | 3 Storey |
| YEAR BUILT | 2025 |
| SQUARE FOOTAGE | 1,374 |
| BEDROOMS | 2 |
| BATHROOMS | 3.00 |
| BASEMENT | None |
| AMENITIES | |
| APPLIANCES | Dishwasher, Electric Stove, Garage Control(s), Microwave, Refrigerator |
| COOLING | Other |
| FIREPLACE | N/A |
| FLOORING | Carpet, Tile, Vinyl Plank |
| HEATING | Forced Air |
| LAUNDRY | In Unit |
| LOT FEATURES | Cul-De-Sac |
| PARKING | Single Garage Attached |
| RESTRICTIONS | None Known |
| ROOF | Asphalt Shingle |
| TITLE | Fee Simple |
| BROKER | RE/MAX House of Real Estate |
| ROOMS | DIMENSIONS (m) | LEVEL |
|---|---|---|
| Storage | 4`6" x 2`6" | Main |
| Kitchen | 11`9" x 14`2" | Second |
| Dining Room | 13`6" x 7`0" | Second |
| Living Room | 14`0" x 12`4" | Second |
| Balcony | 12`2" x 7`0" | Second |
| 2pc Bathroom | 7`4" x 3`10" | Second |
| 4pc Ensuite bath | 5`0" x 9`0" | Third |
| 4pc Bathroom | 8`8" x 5`6" | Third |
| Laundry | 5`6" x 3`2" | Third |
| Bedroom - Primary | 10`8" x 11`10" | Third |
| Bedroom - Primary | 13`8" x 9`10" | Third |

