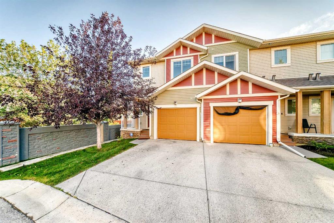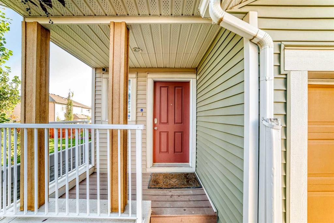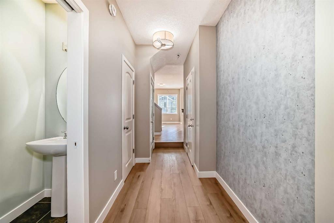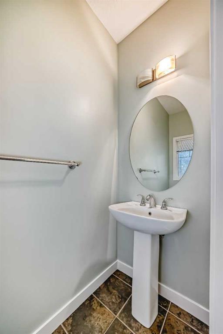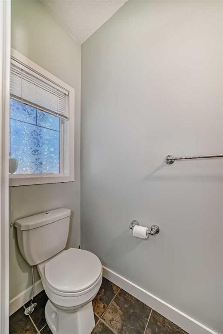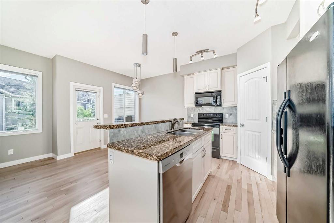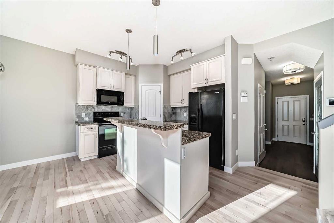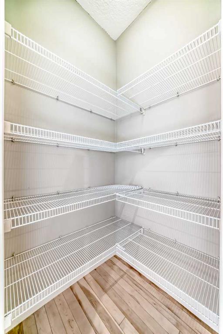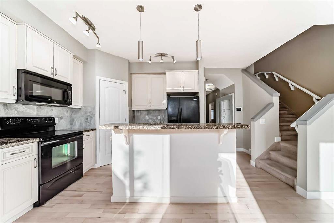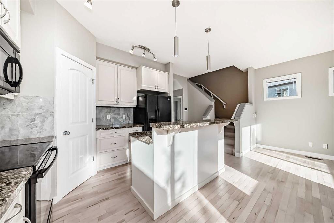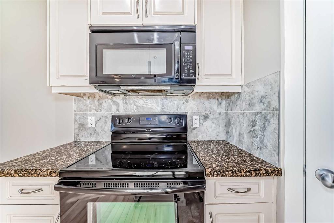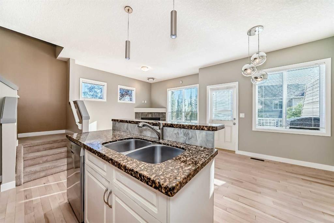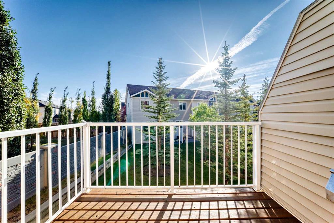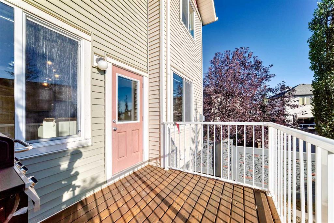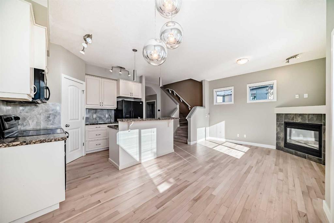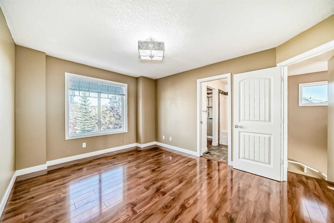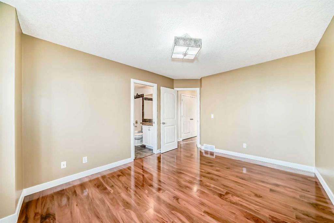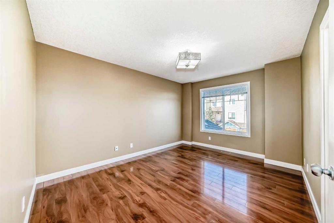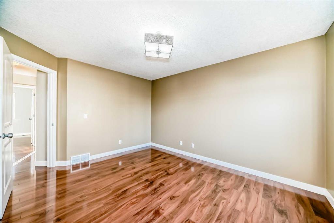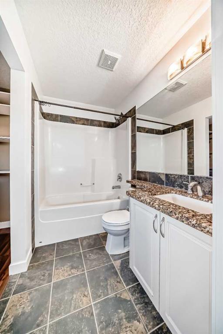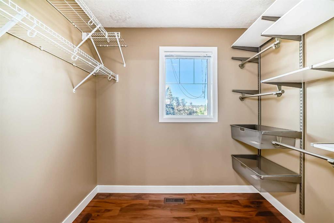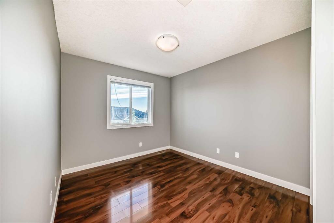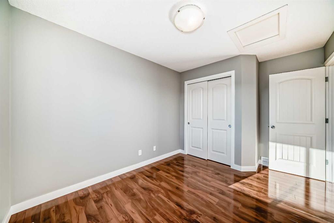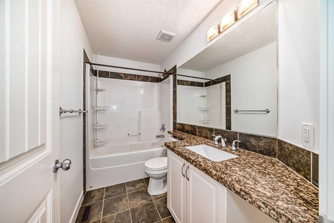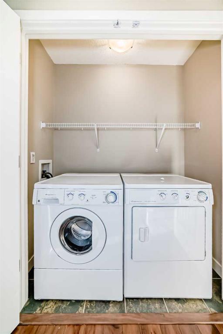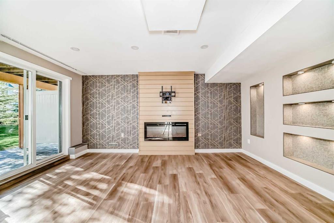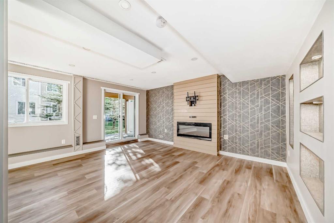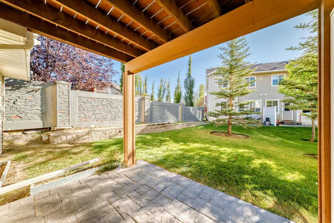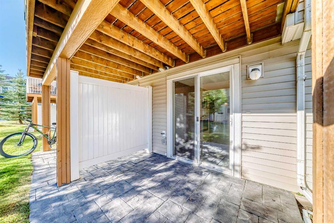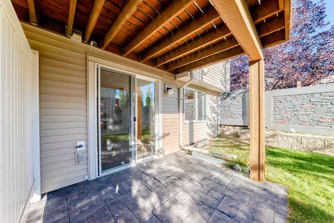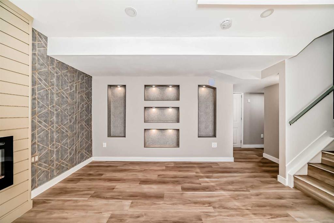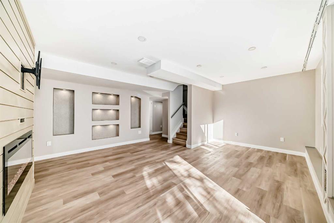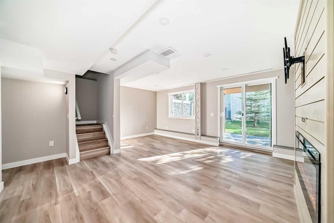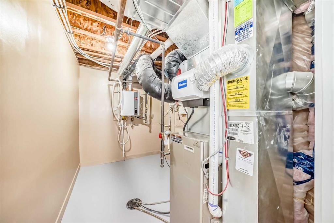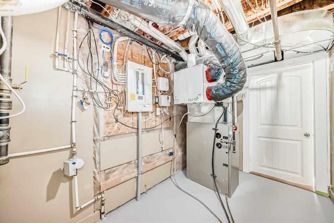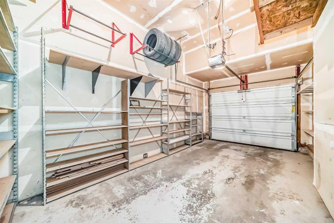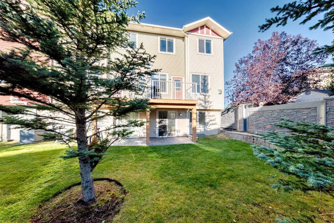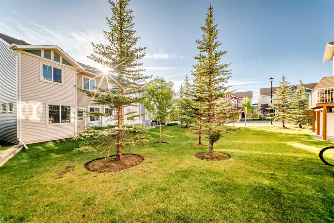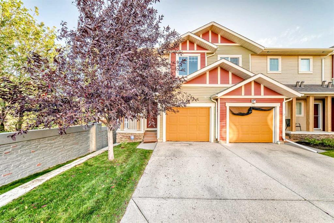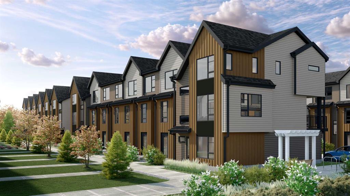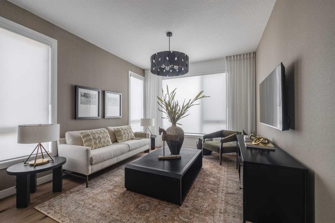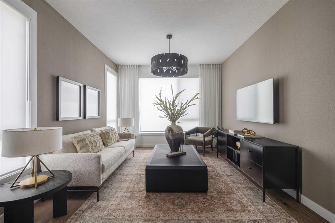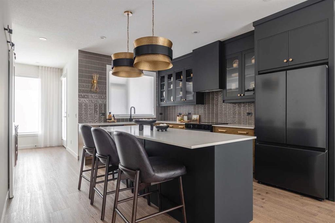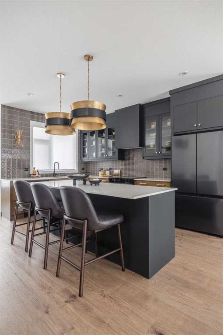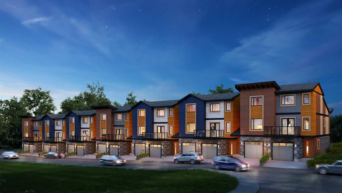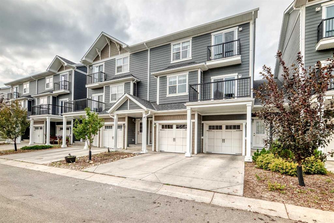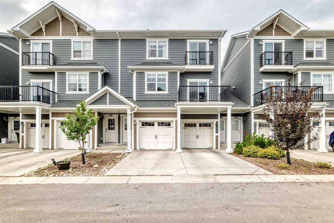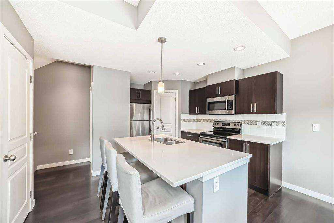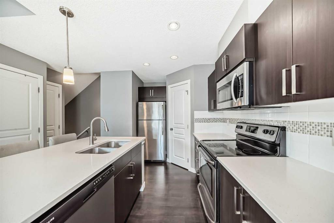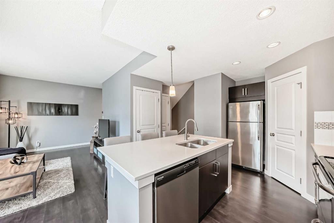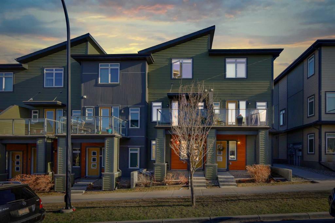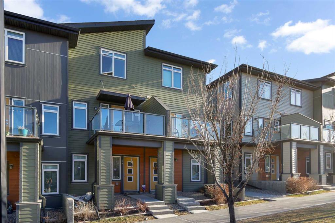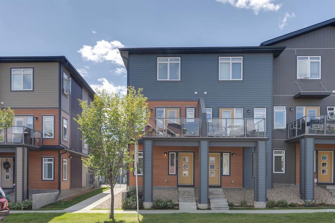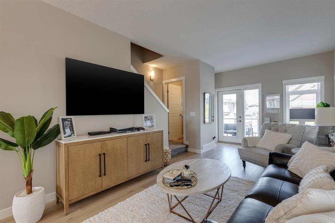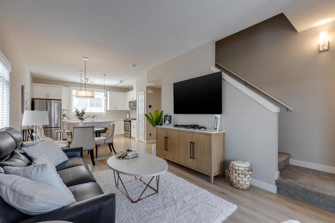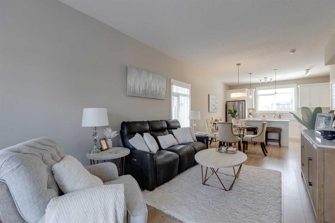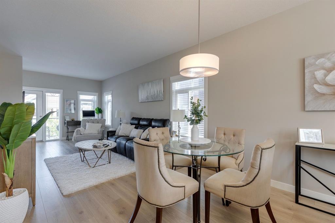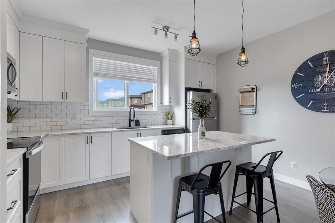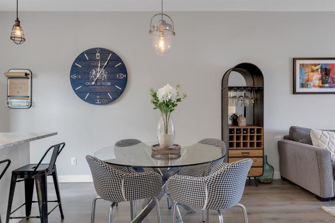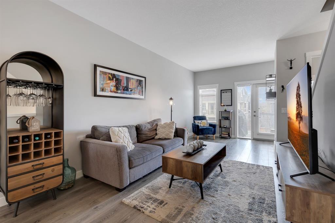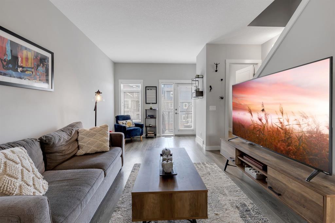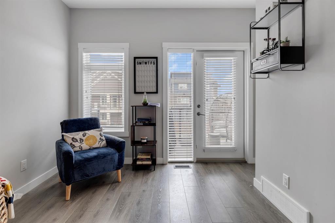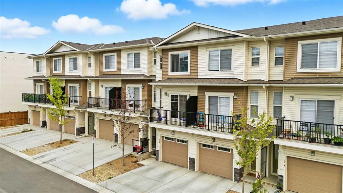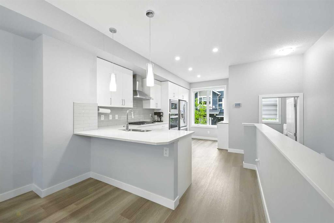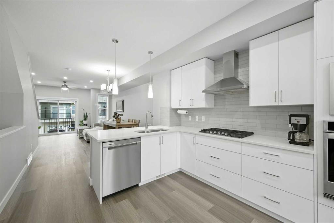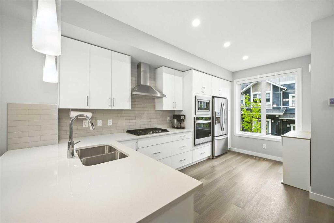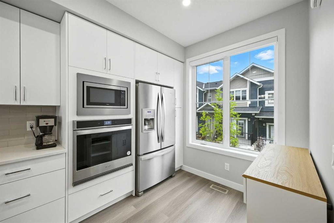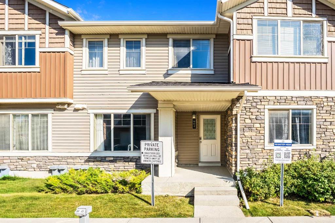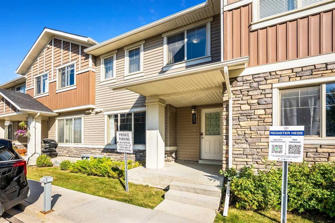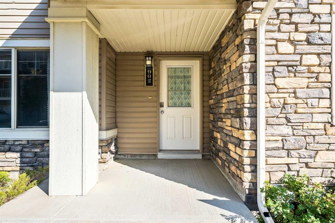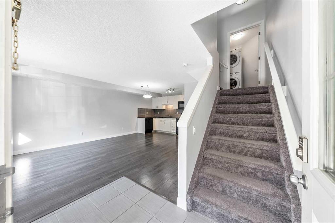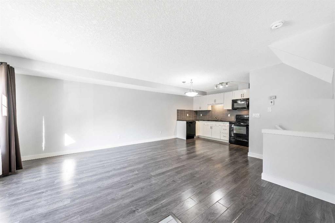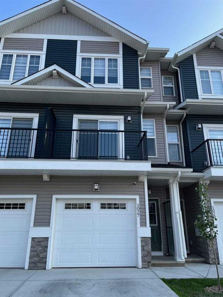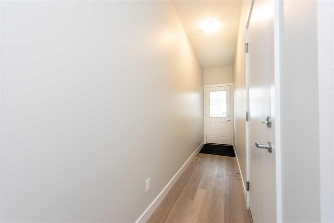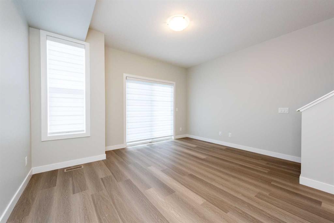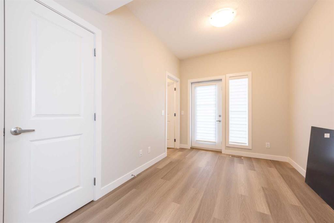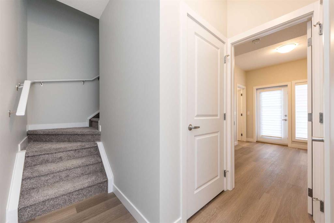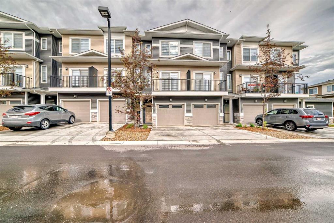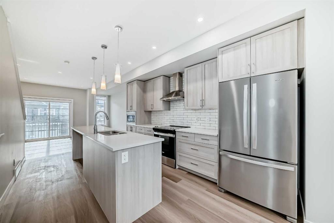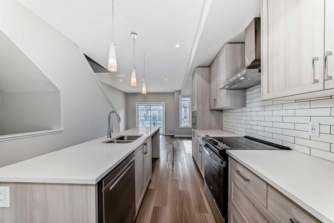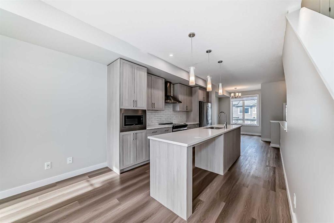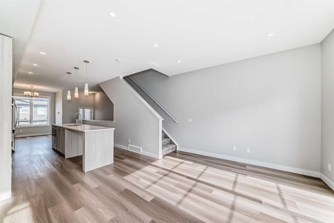45 Sage Hill Common NW
Calgary T3R 0J6
MLS® Number: A2259578
$ 439,900
3
BEDROOMS
2 + 1
BATHROOMS
1,196
SQUARE FEET
2010
YEAR BUILT
Charming Corner Unit Townhouse with Exceptional Convenience and Natural Escapes in Quiet Community. Step into comfort in this beautifully appointed, freshly painted 3-bedroom, 2.5-bathroom townhouse, offering over 1,545 sq ft of versatile living space with a Walk-Out Basement. Featuring a meticulously developed full basement, an attached garage, and situated in a prime location, this home is designed for effortless living. This townhouse is just a stone’s throw away from essential amenities, including grocery stores, cozy pubs, charming coffee shops, and medical clinics located in nearby shopping complexes, such as the Walmart Super Centre and T&T. The entrance to the community’s extensive path system is just a short walk away, perfect for relaxing nature walks, energizing morning jogs, or peaceful evening strolls. Interiors: The main floor features sunlit spaces with an open layout, where the kitchen truly shines. The layout flows seamlessly into the dining nook and inviting living room—ideal for both relaxation and entertaining. Ascend to the upper level where convenience meets comfort. This floor houses three cozy bedrooms and includes two full bathrooms. The master suite features a walk-in closet and an ensuite bathroom. The upper level also features a conveniently placed laundry room. Hardwood flooring extends throughout the living room, featuring a gas fireplace, enhancing both the home’s warmth and style. The townhouse also features a single attached garage and a full-length driveway suitable for a second vehicle. Brand New Tankless Hot Water Heater. Whether you’re a first-time home buyer or are looking to downsize, this property blends lifestyle, comfort, and convenience seamlessly. Ready to make your move? This home is prepared to deliver.
| COMMUNITY | Sage Hill |
| PROPERTY TYPE | Row/Townhouse |
| BUILDING TYPE | Four Plex |
| STYLE | 2 Storey |
| YEAR BUILT | 2010 |
| SQUARE FOOTAGE | 1,196 |
| BEDROOMS | 3 |
| BATHROOMS | 3.00 |
| BASEMENT | Finished, Full, Walk-Out To Grade |
| AMENITIES | |
| APPLIANCES | Dishwasher, Electric Stove, Garage Control(s), Microwave Hood Fan, Refrigerator, Washer/Dryer |
| COOLING | None |
| FIREPLACE | Electric, Gas |
| FLOORING | Carpet, Ceramic Tile, Hardwood, Laminate |
| HEATING | Forced Air, Natural Gas |
| LAUNDRY | Upper Level |
| LOT FEATURES | Back Yard, Corner Lot |
| PARKING | Single Garage Attached |
| RESTRICTIONS | Board Approval, None Known |
| ROOF | Asphalt Shingle |
| TITLE | Fee Simple |
| BROKER | Seller Direct Real Estate |
| ROOMS | DIMENSIONS (m) | LEVEL |
|---|---|---|
| Other | 10`3" x 6`6" | Basement |
| Storage | 5`3" x 5`0" | Basement |
| Family Room | 16`10" x 18`2" | Basement |
| Other | 9`11" x 8`1" | Basement |
| Entrance | 3`4" x 4`3" | Main |
| 2pc Bathroom | 3`0" x 7`5" | Main |
| Covered Porch | 8`4" x 5`0" | Main |
| Kitchen With Eating Area | 10`8" x 8`2" | Main |
| Pantry | 3`7" x 3`6" | Main |
| Dining Room | 7`9" x 9`8" | Main |
| Living Room | 9`5" x 11`2" | Main |
| Balcony | 7`9" x 9`1" | Main |
| Bedroom | 9`5" x 10`10" | Second |
| Bedroom | 9`3" x 12`9" | Second |
| Laundry | 2`6" x 6`0" | Second |
| 4pc Bathroom | 9`3" x 4`11" | Second |
| Bedroom - Primary | 13`11" x 10`10" | Second |
| 4pc Ensuite bath | 7`11" x 4`11" | Second |
| Walk-In Closet | 5`5" x 7`10" | Second |

