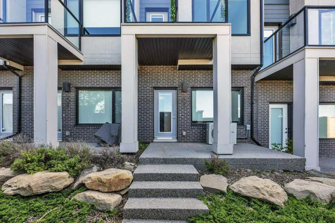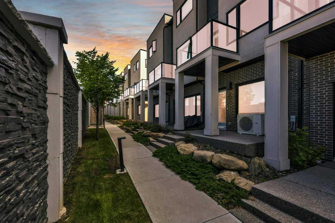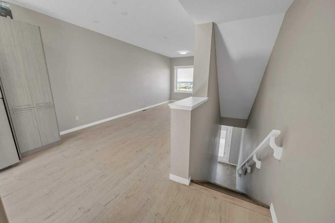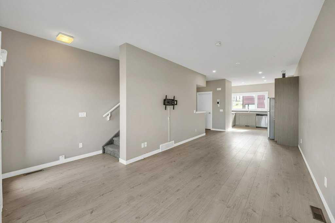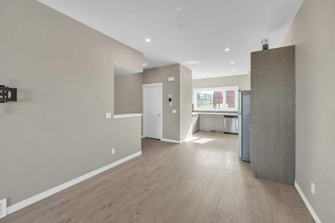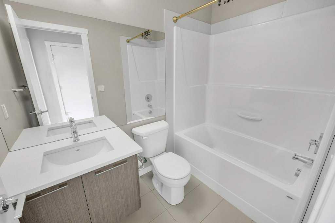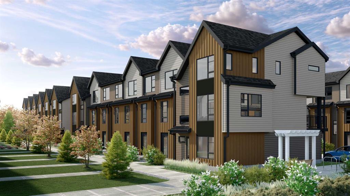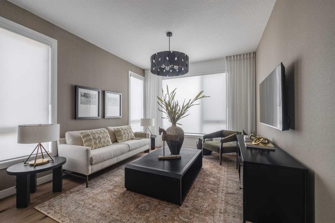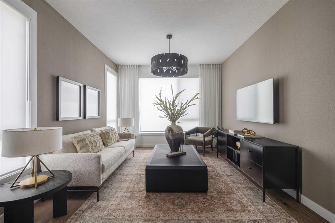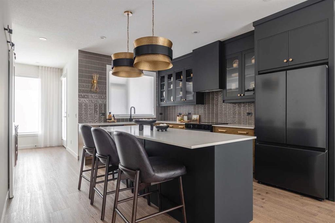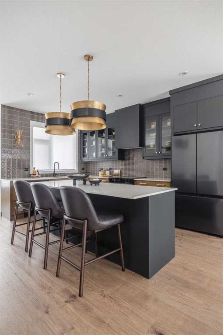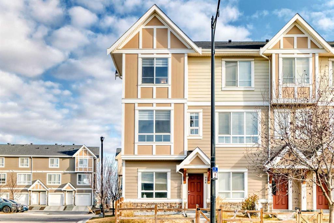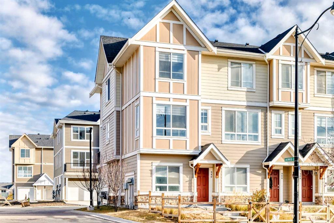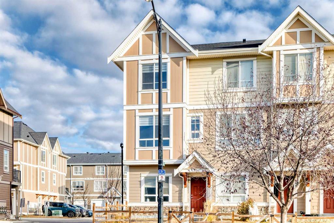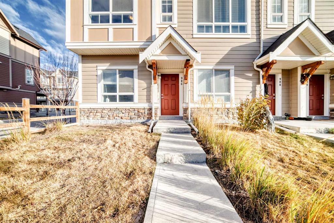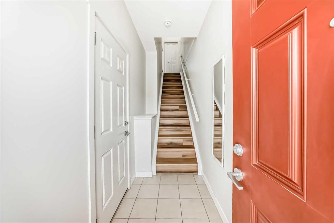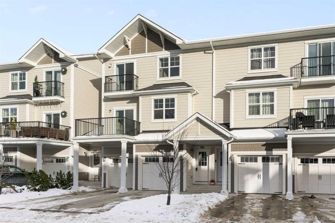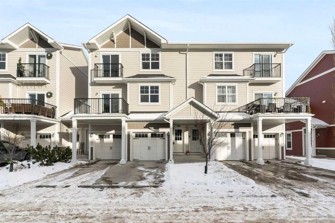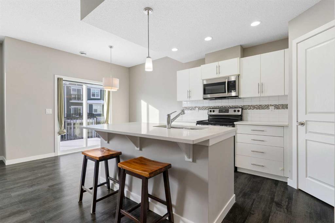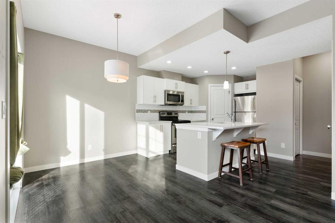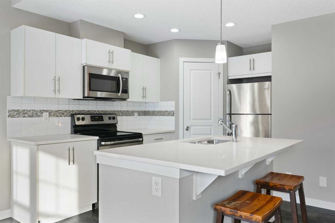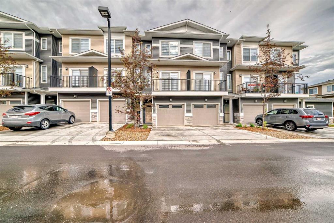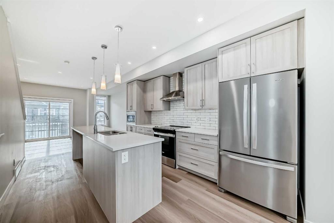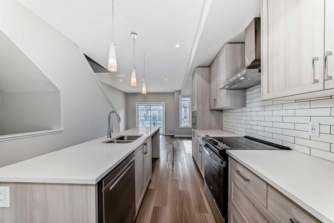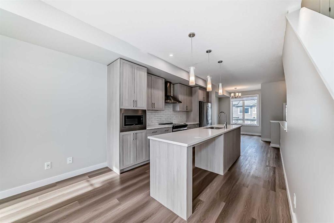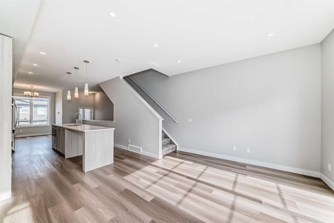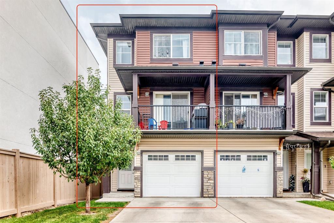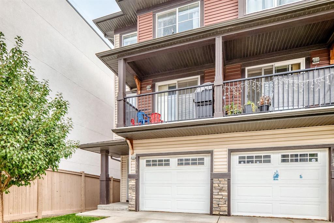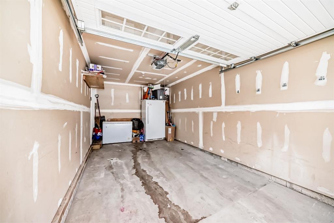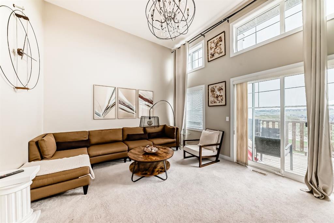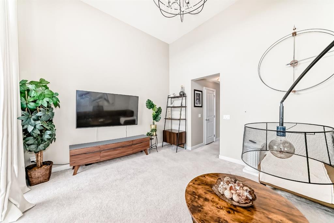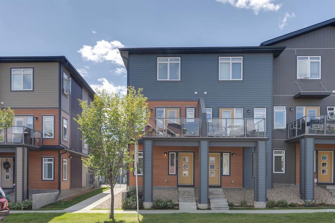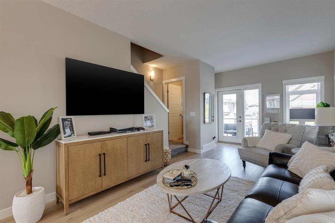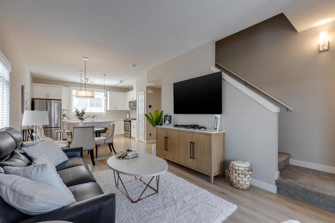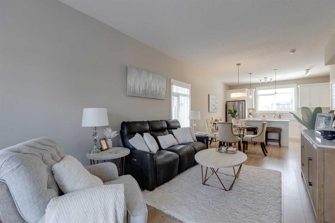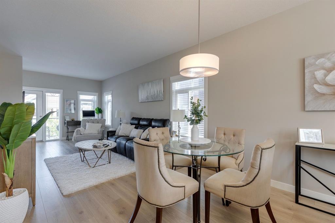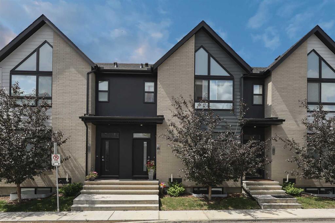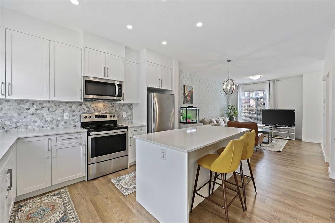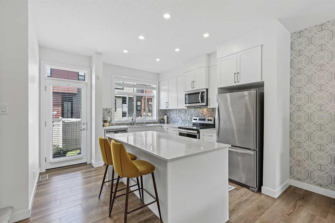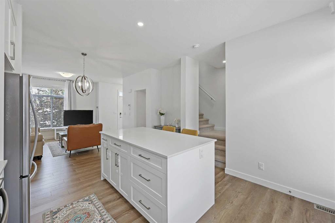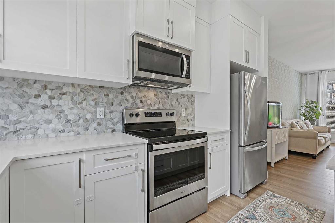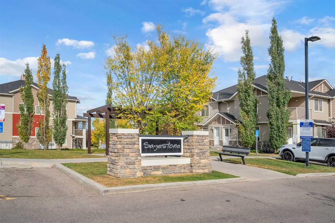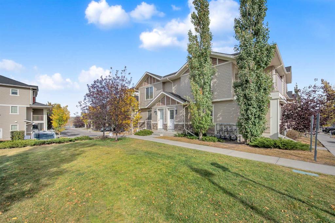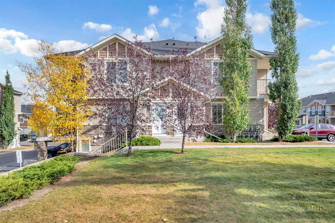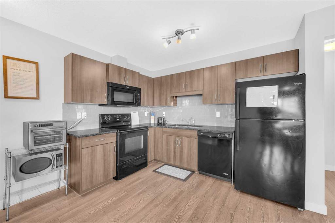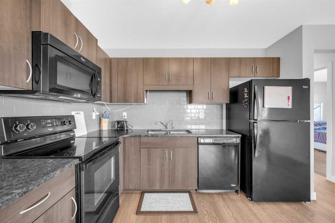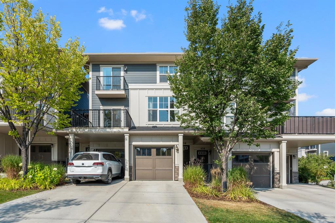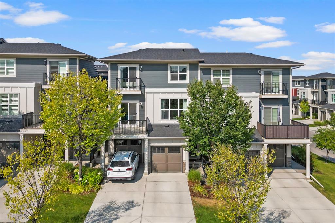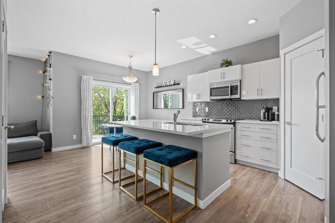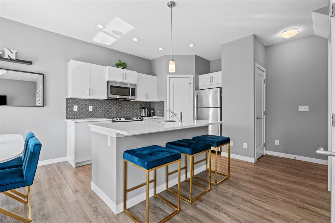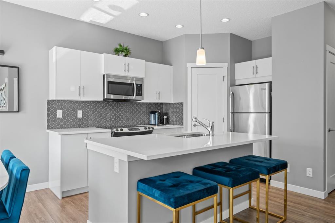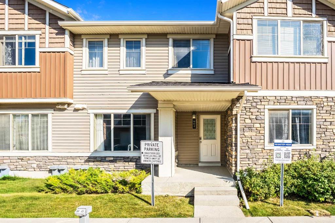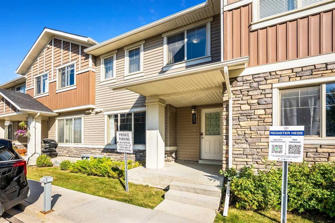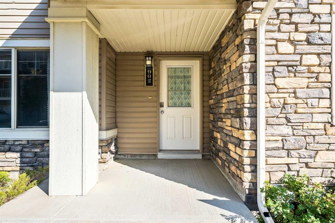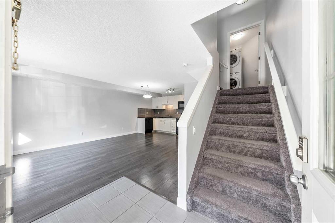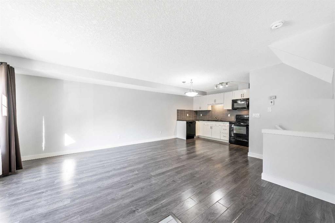903, 218 Sherwood Square NW
Calgary T3R 0Y2
MLS® Number: A2268831
$ 399,900
2
BEDROOMS
2 + 1
BATHROOMS
1,230
SQUARE FEET
2016
YEAR BUILT
Don’t miss this fantastic opportunity to own a pristine, maintenance-free townhouse in the sought-after Sherwood neighborhood. Just a short walk from the pond, this home features 2 bedrooms, 2.5 baths, 1230 sqft of living space, and an attached tandem garage. The main floor has a bright, open-concept layout perfect for entertaining. The spacious kitchen includes stainless steel appliances, quartz countertops, and a scenic pond view from the window. The kitchen opens to a large dining room and living room. Upstairs, there’s a spacious master bedroom with a 3-piece ensuite, another good-sized bedroom, and a 4-piece main bathroom. This unit is one of the few in the complex equipped with AC for those hot summer days. This lovely 3-story townhouse is within walking distance of all your essentials, including shopping centers, schools, and the picturesque pathways around the pond. This property is a 5 min Walk from the major Shopping centre.
| COMMUNITY | Sherwood |
| PROPERTY TYPE | Row/Townhouse |
| BUILDING TYPE | Five Plus |
| STYLE | 3 Storey |
| YEAR BUILT | 2016 |
| SQUARE FOOTAGE | 1,230 |
| BEDROOMS | 2 |
| BATHROOMS | 3.00 |
| BASEMENT | None |
| AMENITIES | |
| APPLIANCES | Central Air Conditioner, Dishwasher, Dryer, Electric Range, Garage Control(s), Microwave Hood Fan, Refrigerator, Washer, Window Coverings |
| COOLING | Central Air |
| FIREPLACE | N/A |
| FLOORING | Carpet, Ceramic Tile, Vinyl Plank |
| HEATING | Central, Forced Air |
| LAUNDRY | In Unit, Upper Level |
| LOT FEATURES | Creek/River/Stream/Pond, Landscaped, Low Maintenance Landscape, Views |
| PARKING | Double Garage Attached, Garage Faces Rear, Tandem |
| RESTRICTIONS | Pet Restrictions or Board approval Required |
| ROOF | Asphalt Shingle |
| TITLE | Fee Simple |
| BROKER | PREP Realty |
| ROOMS | DIMENSIONS (m) | LEVEL |
|---|---|---|
| 2pc Bathroom | 7`11" x 5`0" | Second |
| Dining Room | 10`4" x 6`7" | Second |
| Kitchen | 14`7" x 11`2" | Second |
| Living Room | 15`9" x 14`3" | Second |
| 3pc Ensuite bath | 8`0" x 4`11" | Third |
| 4pc Bathroom | 8`0" x 4`11" | Third |
| Bedroom | 11`11" x 9`10" | Third |
| Bedroom - Primary | 13`4" x 11`9" | Third |

