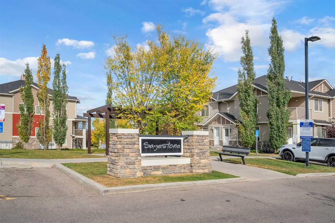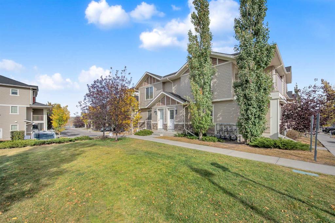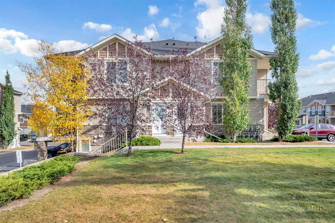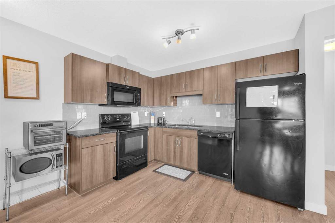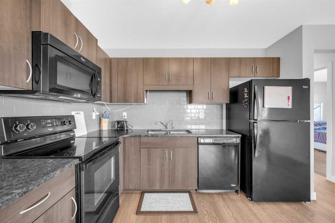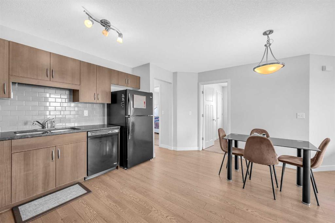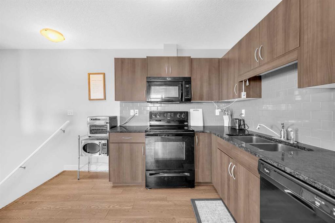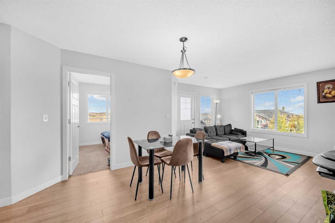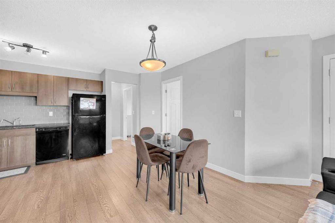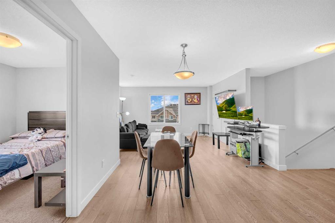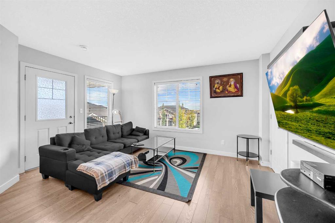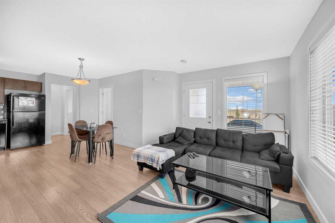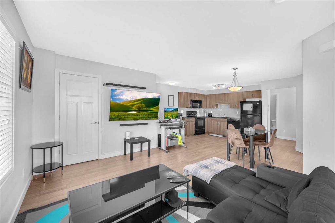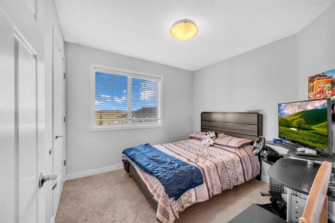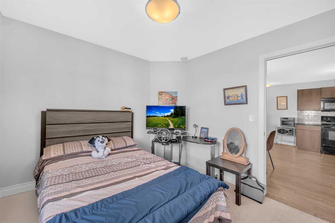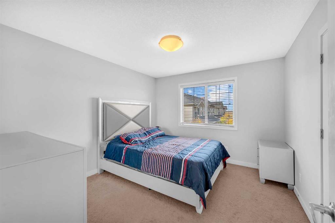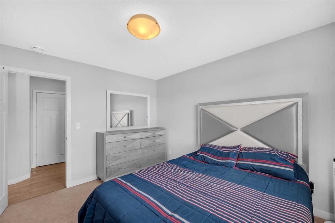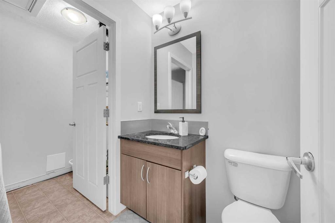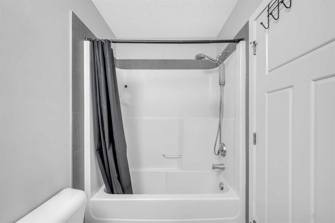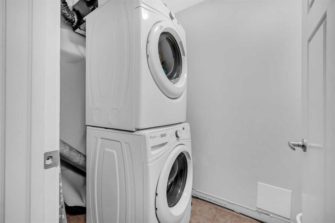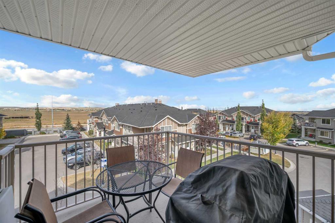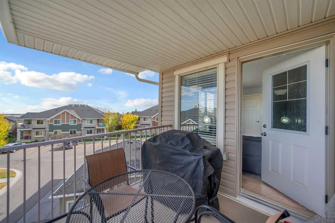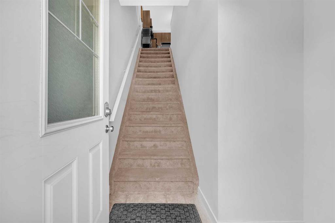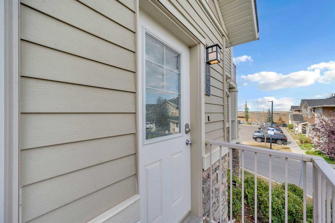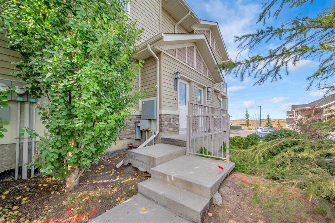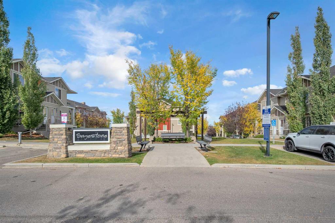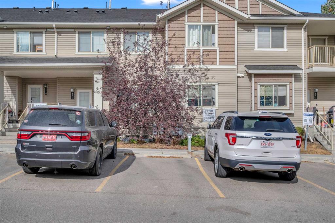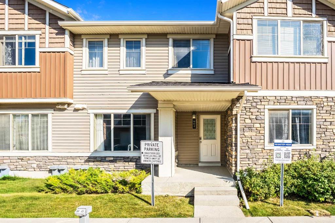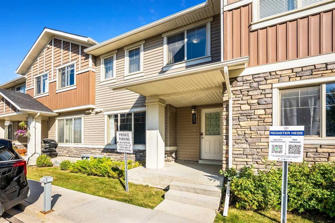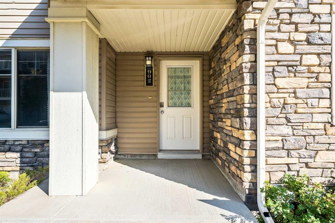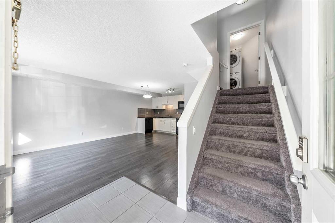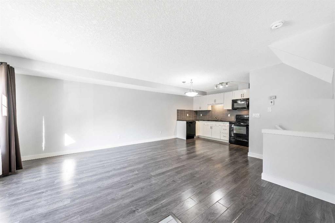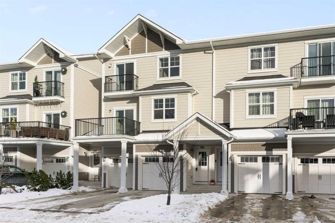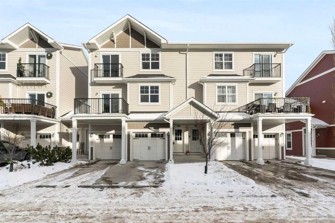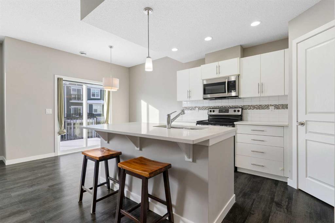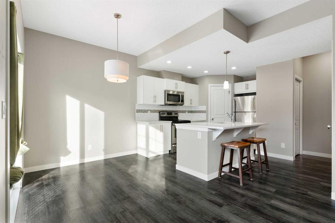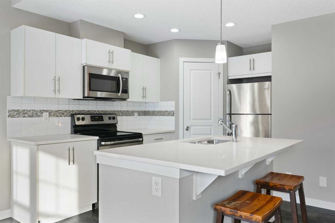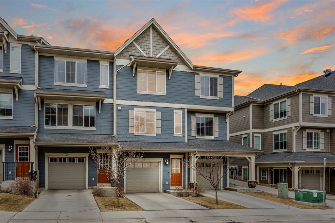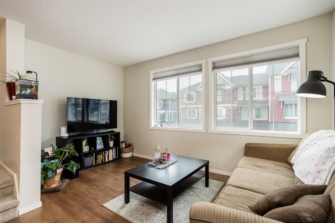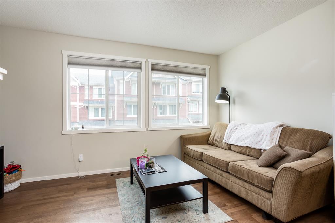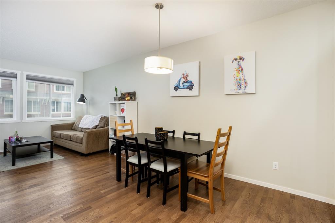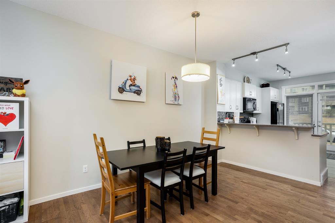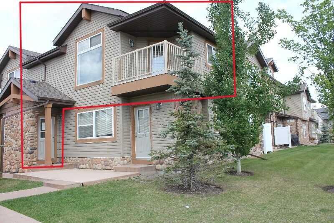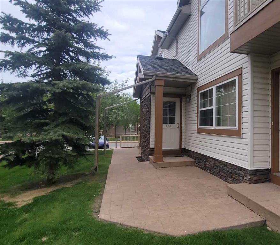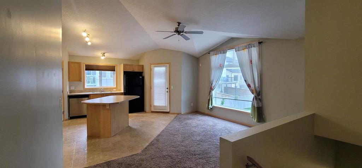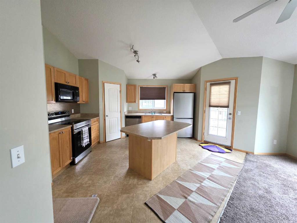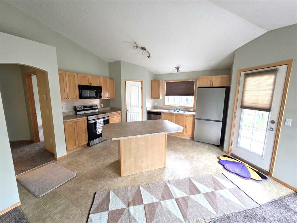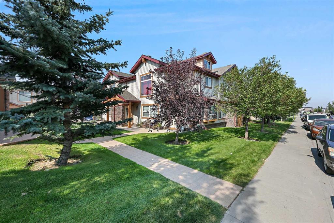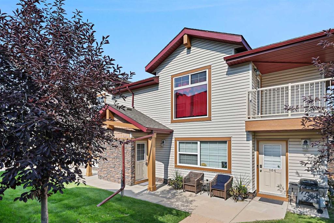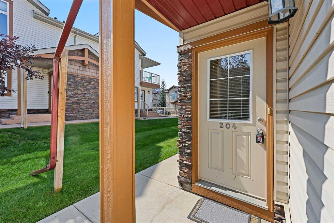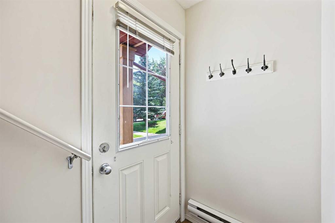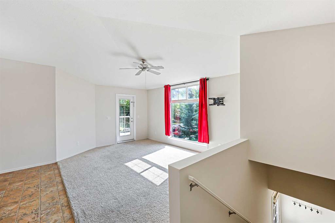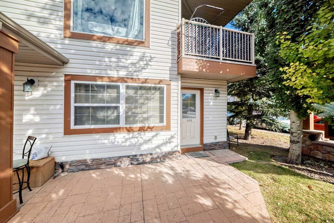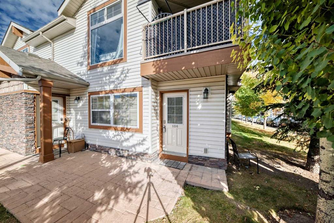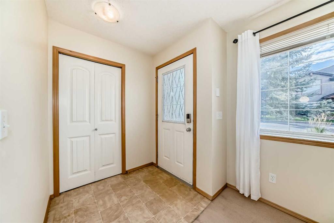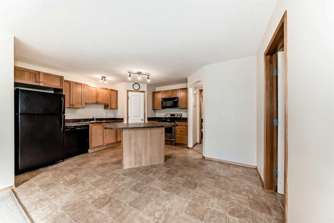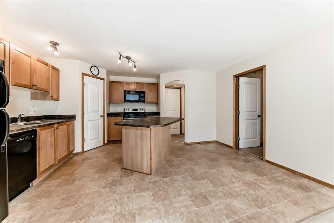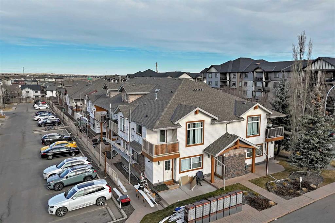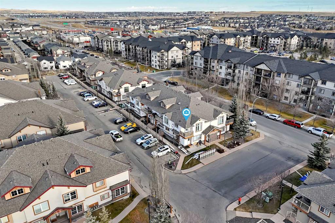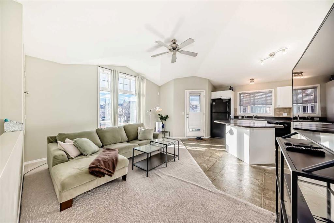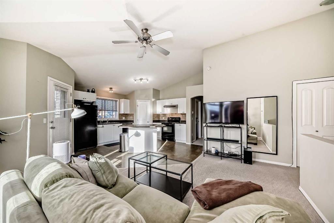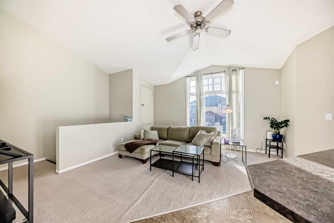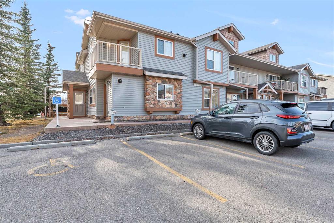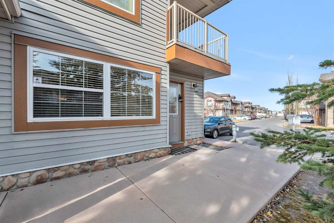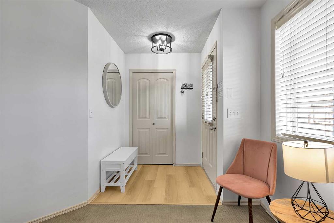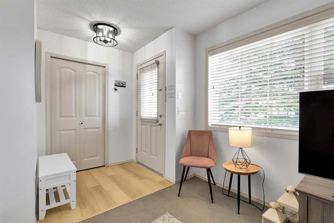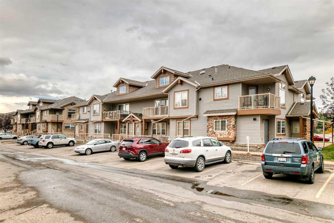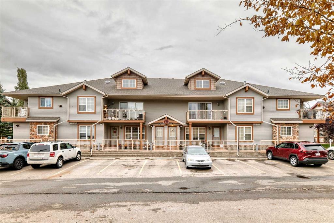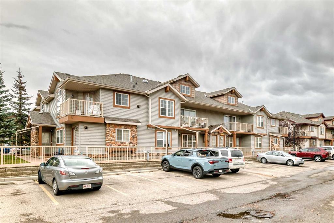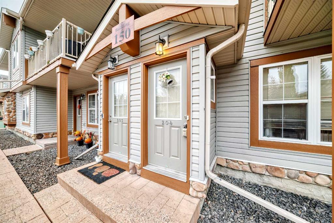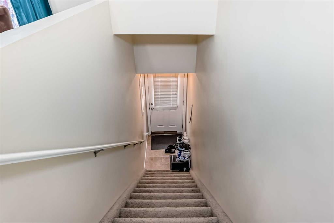1706, 250 Sage Valley Road NW
Calgary T3R1E7
MLS® Number: A2264640
$ 319,999
2
BEDROOMS
1 + 0
BATHROOMS
888
SQUARE FEET
2015
YEAR BUILT
Welcome to this stylish townhome located in the highly sought-after community of Sage Hill. The modern kitchen is a true highlight, featuring granite countertops, ceramic glass backsplash, custom cabinetry, upgraded appliances, LED lighting, and an undermount sink. The spacious living room is filled with natural light from large windows and offers fantastic views, along with direct access to a private patio—perfect for summer BBQs and entertaining. This home offers a large guest bedroom and a generous master bedroom, both conveniently situated near the kitchen. The upgraded 4-piece bathroom includes a granite countertop and undermount sink for a sleek finish. For added convenience, a storage room is located just off the bathroom and includes a stacked washer and dryer, hot water on demand system, and controls for the in-floor radiant heating. Don’t miss this incredible opportunity—call today to book your private viewing!
| COMMUNITY | Sage Hill |
| PROPERTY TYPE | Row/Townhouse |
| BUILDING TYPE | Five Plus |
| STYLE | Bungalow |
| YEAR BUILT | 2015 |
| SQUARE FOOTAGE | 888 |
| BEDROOMS | 2 |
| BATHROOMS | 1.00 |
| BASEMENT | None |
| AMENITIES | |
| APPLIANCES | Dishwasher, Electric Stove, Microwave Hood Fan, Refrigerator, Washer/Dryer |
| COOLING | None |
| FIREPLACE | N/A |
| FLOORING | Carpet, Laminate |
| HEATING | Forced Air |
| LAUNDRY | In Unit |
| LOT FEATURES | Low Maintenance Landscape, Views |
| PARKING | Assigned, Stall |
| RESTRICTIONS | Pet Restrictions or Board approval Required |
| ROOF | Asphalt Shingle |
| TITLE | Fee Simple |
| BROKER | Prep Ultra |
| ROOMS | DIMENSIONS (m) | LEVEL |
|---|---|---|
| 4pc Bathroom | 8`3" x 4`11" | Main |
| Bedroom | 9`6" x 9`11" | Main |
| Dining Room | 8`1" x 8`8" | Main |
| Kitchen | 10`3" x 10`11" | Main |
| Laundry | 4`9" x 8`7" | Main |
| Living Room | 14`5" x 12`11" | Main |
| Bedroom - Primary | 11`9" x 10`11" | Main |
| Storage | 3`9" x 6`0" | Main |

