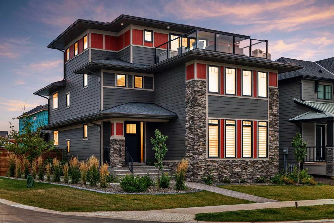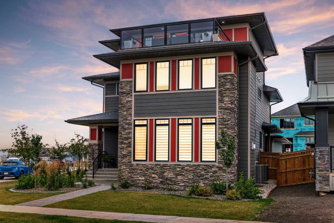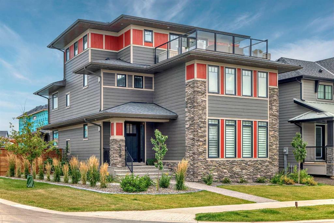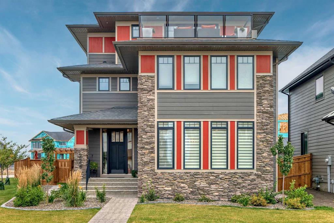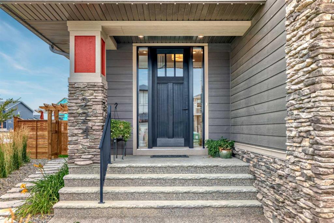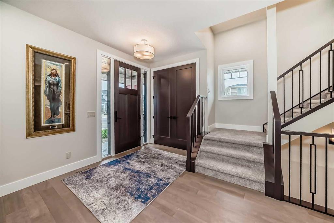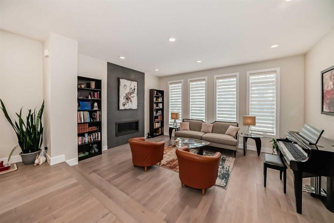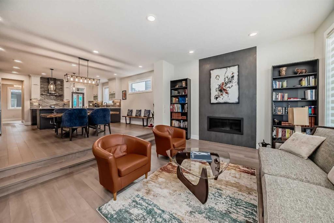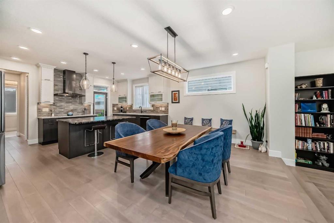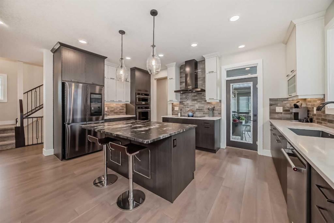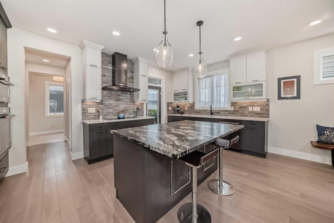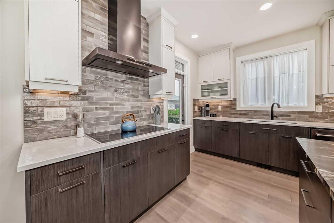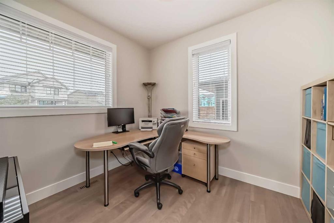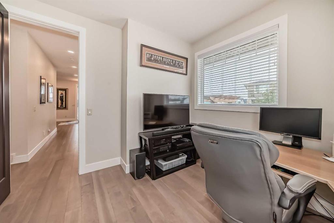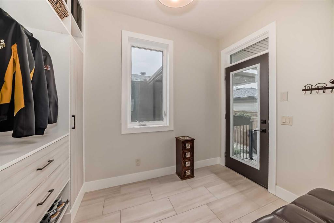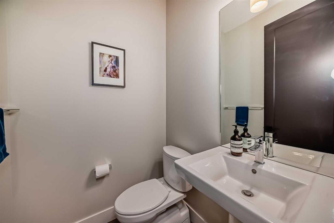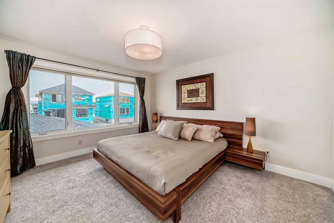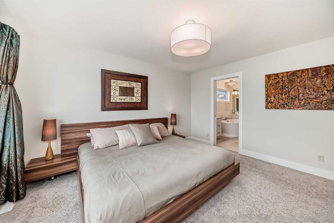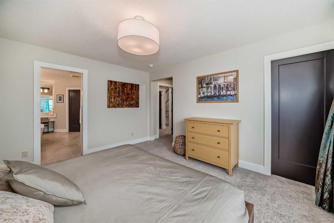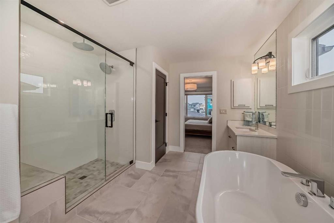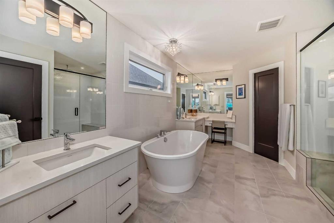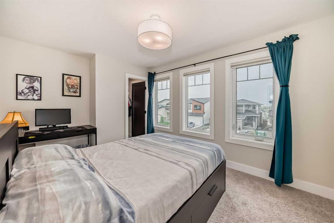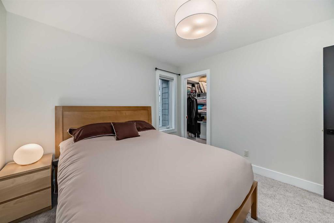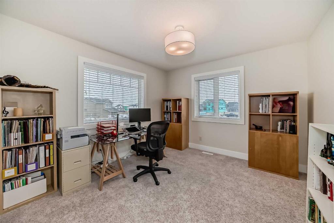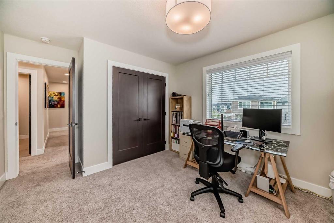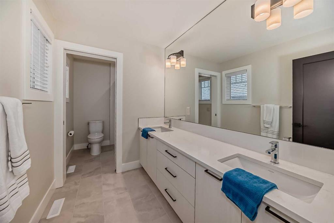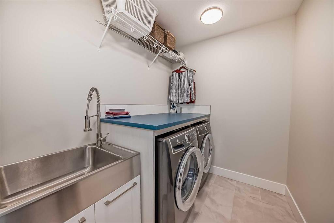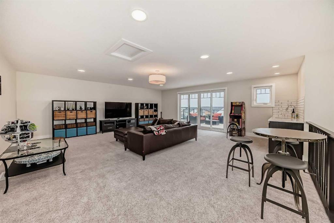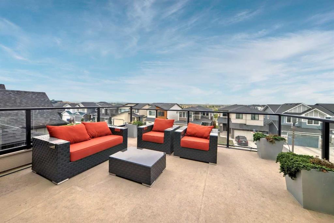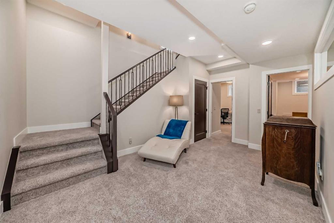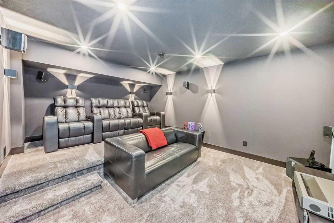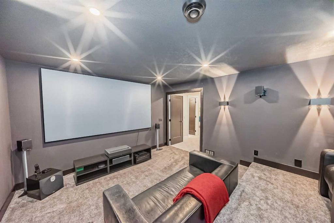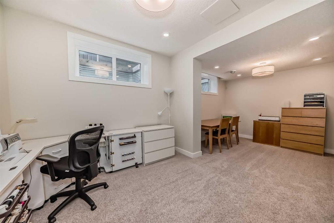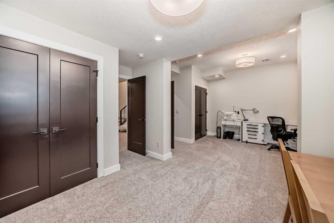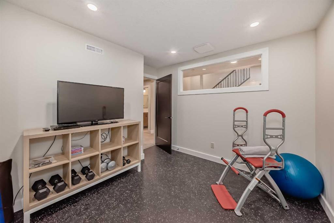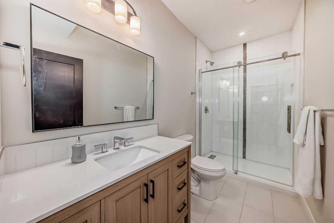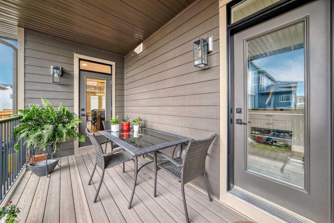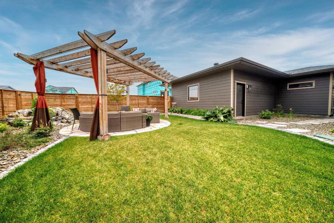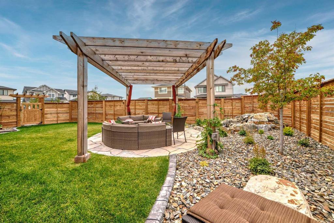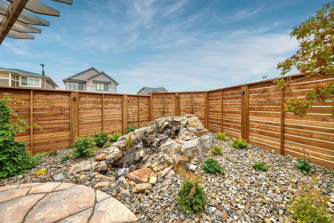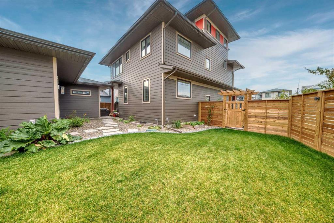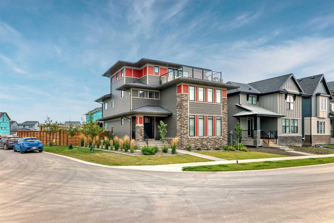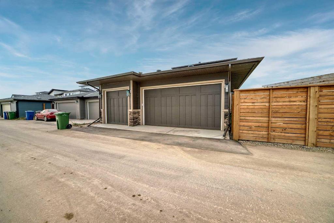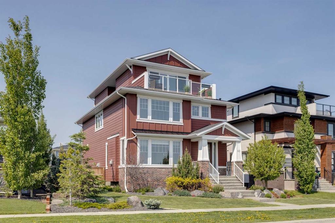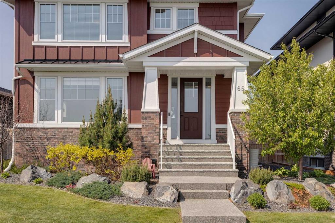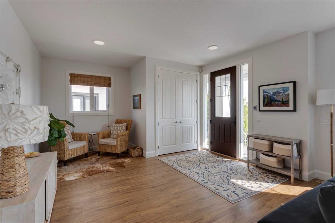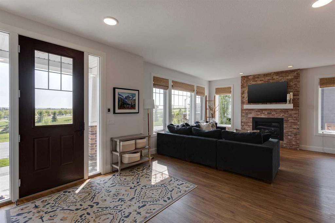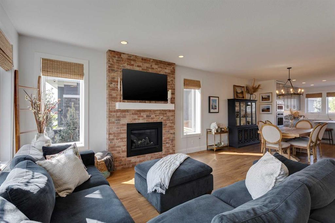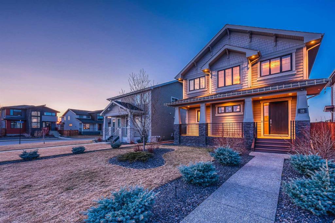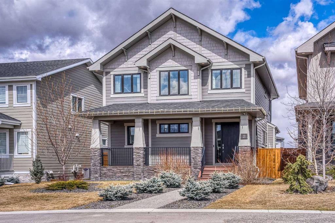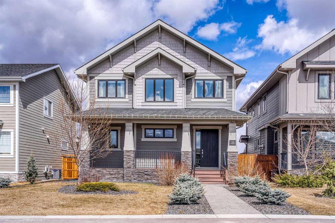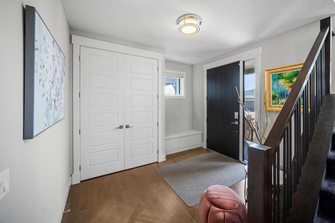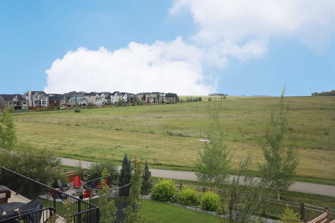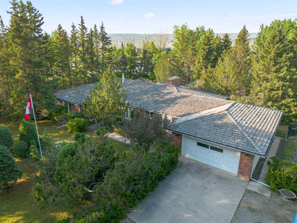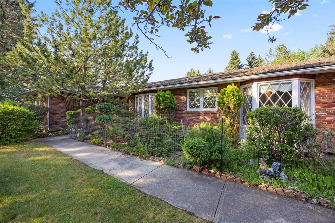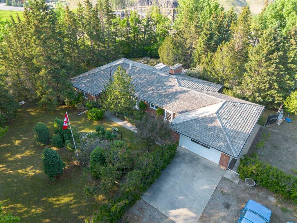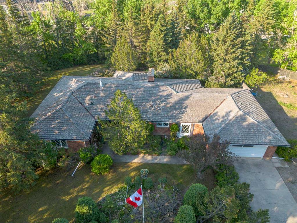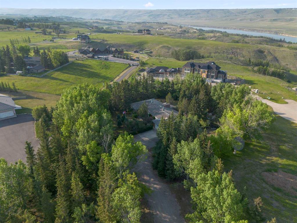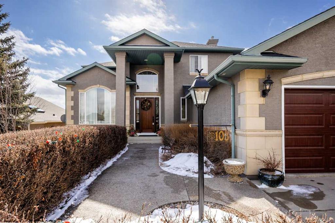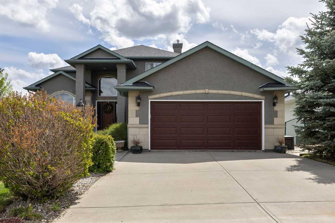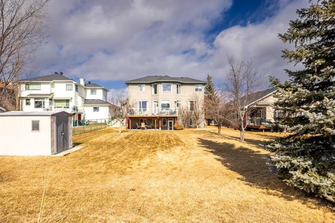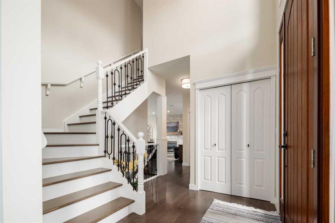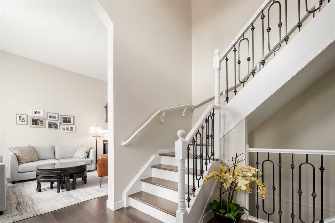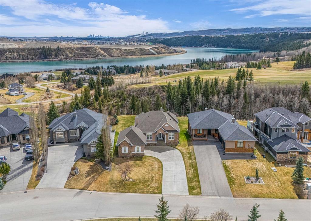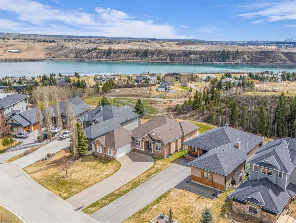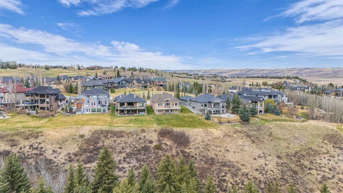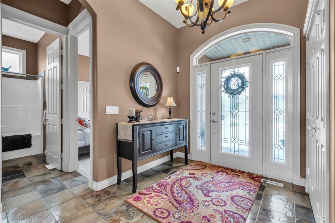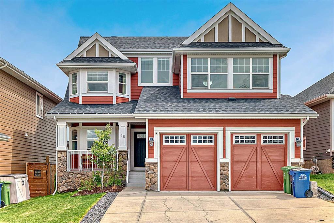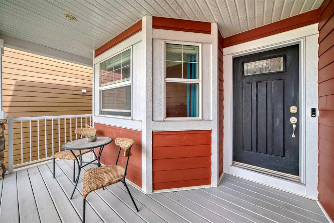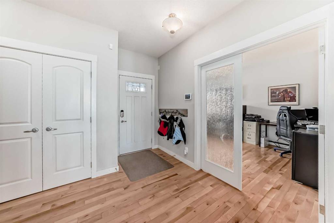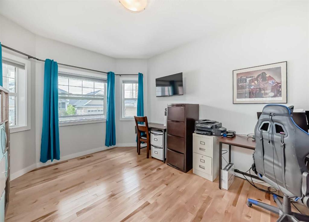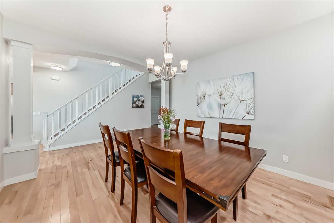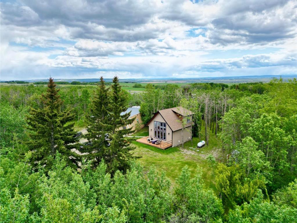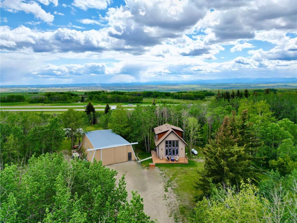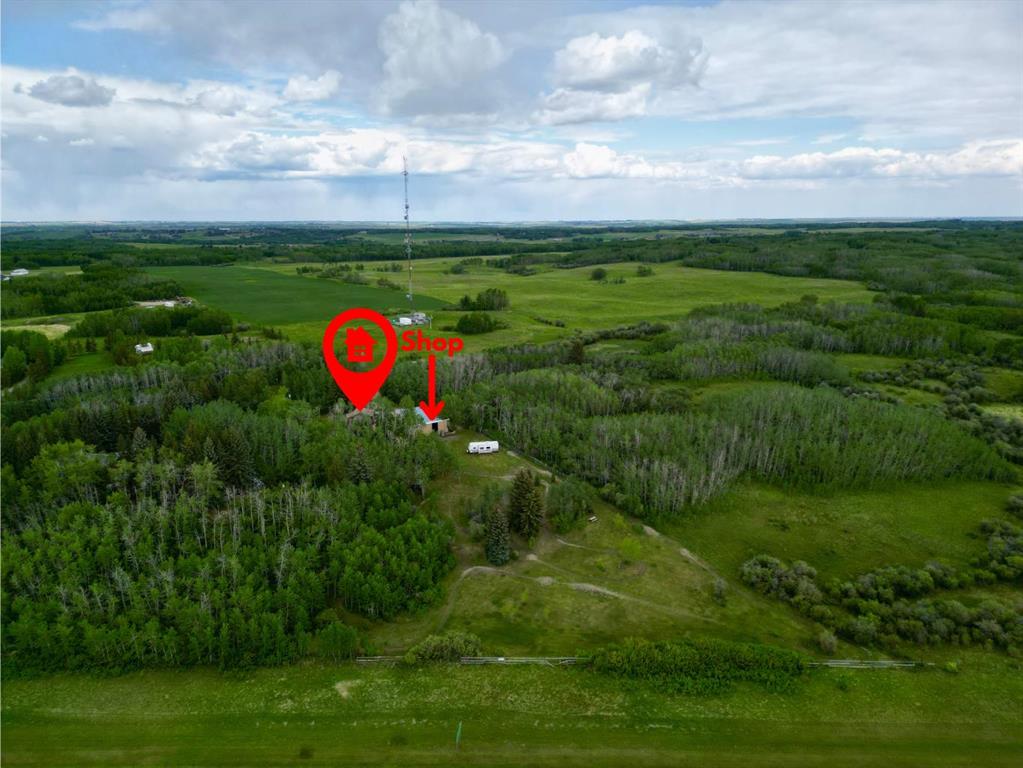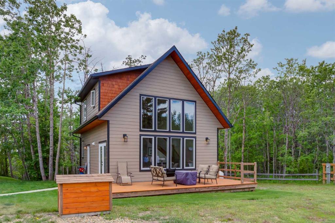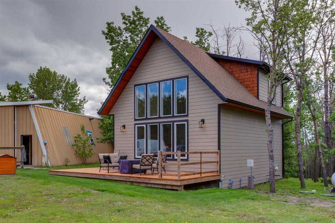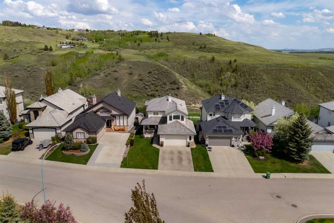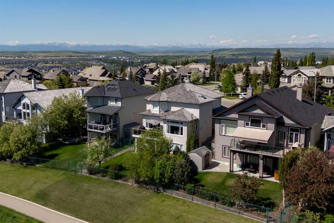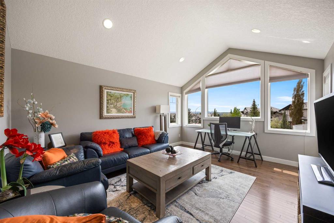224 Grayling Common
Rural Rocky View County T3Z 0G7
MLS® Number: A2231399
$ 1,398,000
5
BEDROOMS
3 + 1
BATHROOMS
3,380
SQUARE FEET
2022
YEAR BUILT
Picture living in a lake community geared towards lifestyle and family in the popular, growing neighbourhood of Harmony surrounded by breathtaking mountain views! With over 4,200 ft² in developed space, this stunning 5-bedroom, 4-bathroom home with a main floor office is perfect for a growing family and offers the flexibility to easily add a 6th bedroom if needed. Step into luxury on the main floor, where 9' and 10' ceilings, rich hardwood floors, and a sunken living room with a fireplace create an inviting and elegant space. The heart of the home is the kitchen, centered around a leathered granite island, complemented by a generous walk-in pantry and a custom California Closets mudroom for all your storage needs. The second floor boasts four spacious bedrooms, a convenient laundry room with a sink and shelving, and a dreamy primary suite with dual walk-in closets, his-and-hers vanities, makeup counter, and a luxurious soaker tub. The third level is the ultimate entertainment zone with a bonus room, complete wet bar, and access to the southwest-facing deck with gorgeous mountain and lake views. The fully finished basement has it all – a fifth bedroom, (can be converted to two), a 3-piece bath, fitness room, and a state-of-the-art theatre room complete with projector screen and and top-notch audio/video equipment. Outside, the professionally landscaped backyard is your family's retreat! Relax by the serene waterfall feature, gather around the fire pit under the pergola, or tend to the raised garden beds. Thoughtful details like irrigation, landscape lighting, and a horizontal fence add to the charm. Need space for your toys? The triple heated garage with Epoxy floor, In-Garage EV capable outlet, and a paved alley provides ample room for bikes, tools, and more. With over $100K in upgrades and no detail overlooked, all that’s left is for you to move in and start living the good life! Don’t miss out—ask your Realtor for the full list of features and upgrades!
| COMMUNITY | Harmony |
| PROPERTY TYPE | Detached |
| BUILDING TYPE | House |
| STYLE | 3 Storey |
| YEAR BUILT | 2022 |
| SQUARE FOOTAGE | 3,380 |
| BEDROOMS | 5 |
| BATHROOMS | 4.00 |
| BASEMENT | Finished, Full |
| AMENITIES | |
| APPLIANCES | Bar Fridge, Central Air Conditioner, Dishwasher, Freezer, Garburator, Microwave, Oven-Built-In, Range Hood, Refrigerator, Washer/Dryer, Window Coverings |
| COOLING | Central Air |
| FIREPLACE | Electric |
| FLOORING | Carpet, Ceramic Tile, Hardwood |
| HEATING | Forced Air, Natural Gas |
| LAUNDRY | Sink, Upper Level |
| LOT FEATURES | Back Lane, Back Yard, Corner Lot, Front Yard, Garden, Landscaped, Lawn, Rectangular Lot, Street Lighting, Treed, Underground Sprinklers, Waterfall, Yard Lights |
| PARKING | Alley Access, Garage Door Opener, Garage Faces Rear, Heated Garage, Insulated, Triple Garage Detached |
| RESTRICTIONS | None Known |
| ROOF | Asphalt Shingle |
| TITLE | Fee Simple |
| BROKER | Century 21 Bamber Realty LTD. |
| ROOMS | DIMENSIONS (m) | LEVEL |
|---|---|---|
| Media Room | 12`7" x 16`5" | Basement |
| 3pc Bathroom | 5`0" x 10`9" | Basement |
| Game Room | 9`4" x 13`5" | Basement |
| Foyer | 15`10" x 10`1" | Basement |
| Bedroom | 11`7" x 20`1" | Basement |
| Furnace/Utility Room | 13`5" x 9`10" | Basement |
| Foyer | 11`7" x 11`1" | Main |
| Living Room | 15`1" x 17`10" | Main |
| Dining Room | 14`7" x 17`6" | Main |
| Kitchen With Eating Area | 11`7" x 17`6" | Main |
| Mud Room | 6`6" x 10`4" | Main |
| 2pc Bathroom | 4`8" x 4`11" | Main |
| Office | 10`4" x 10`7" | Main |
| Bedroom | 9`11" x 14`0" | Second |
| Bedroom | 10`7" x 11`7" | Second |
| 5pc Bathroom | 5`11" x 13`9" | Second |
| Laundry | 8`1" x 6`1" | Second |
| Bedroom | 11`8" x 11`0" | Second |
| Bedroom - Primary | 14`1" x 12`3" | Second |
| 5pc Ensuite bath | 15`9" x 12`3" | Second |
| Bonus Room | 22`4" x 22`11" | Third |

