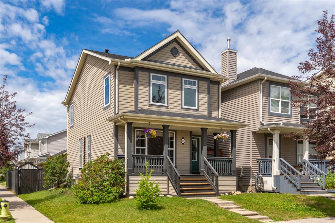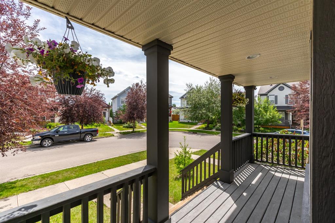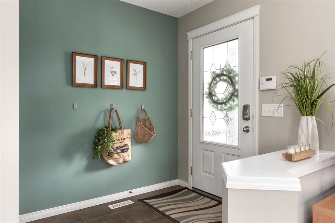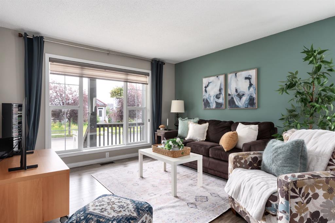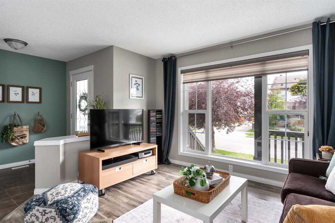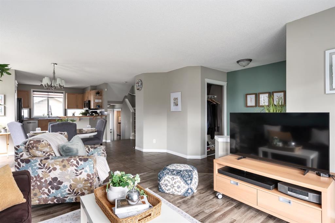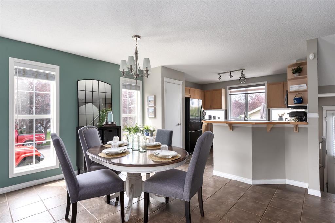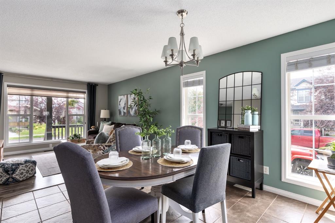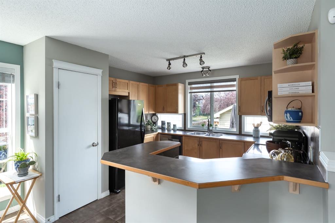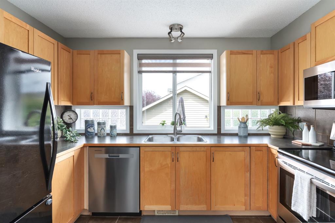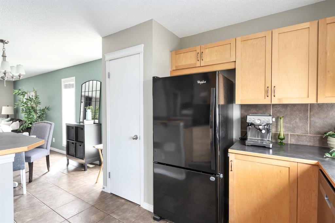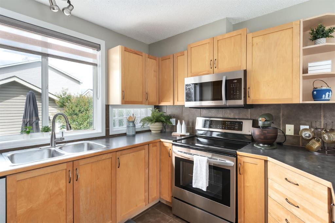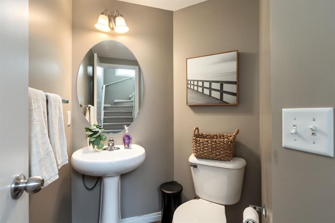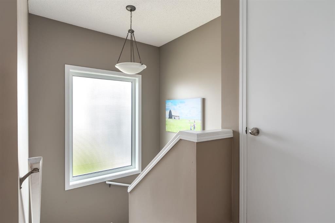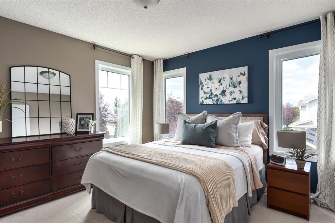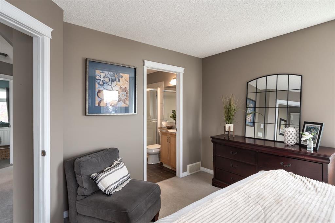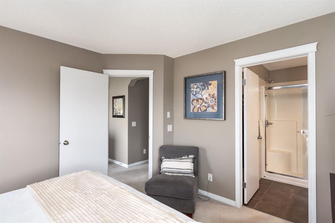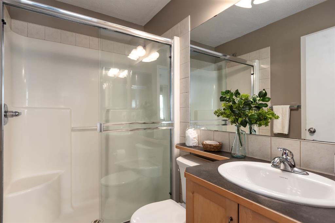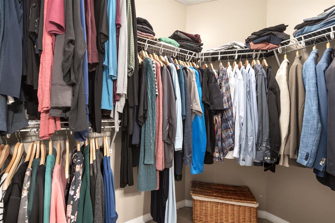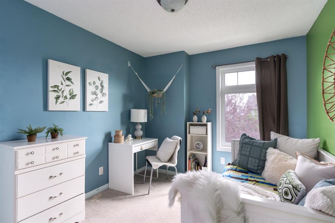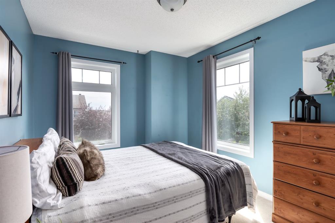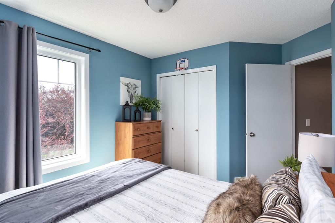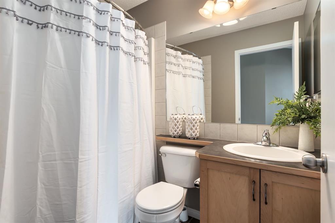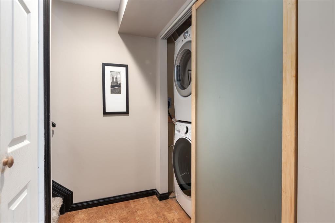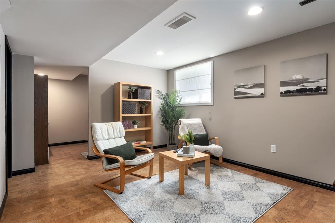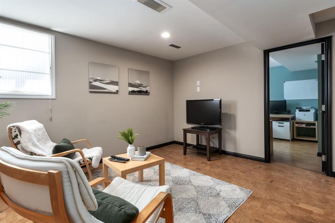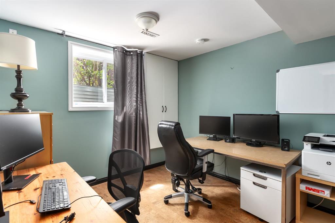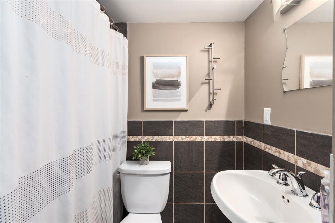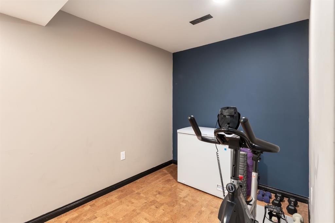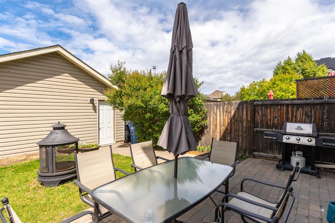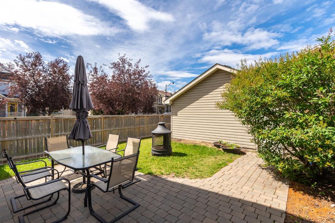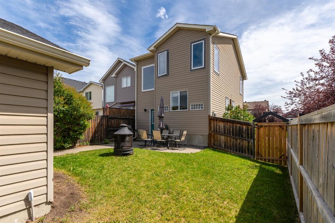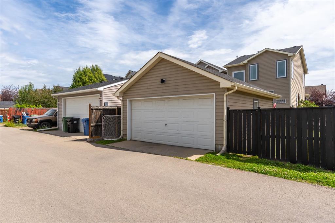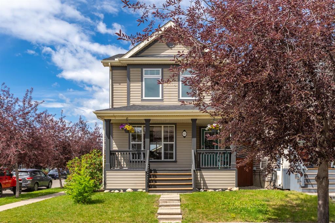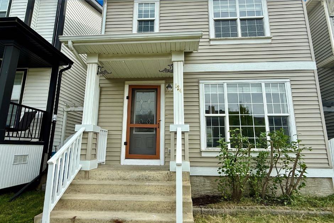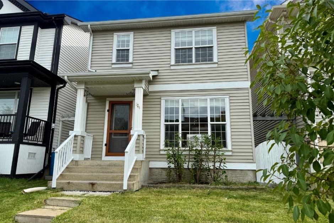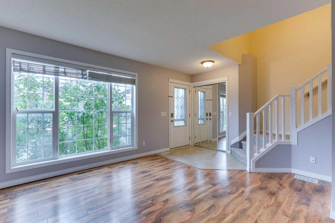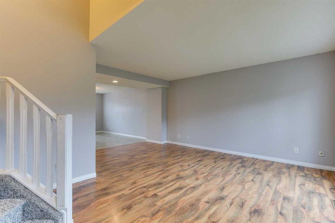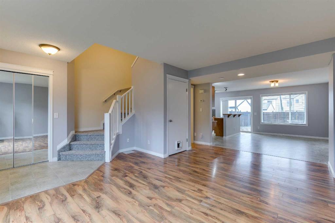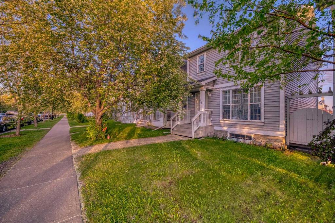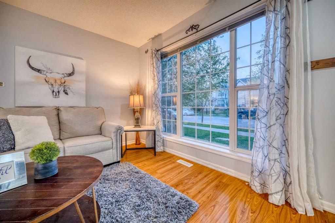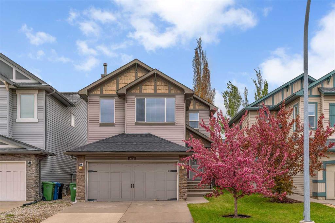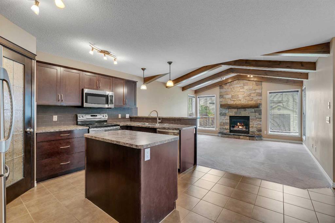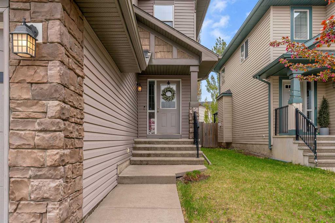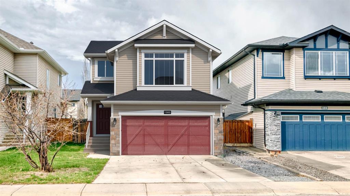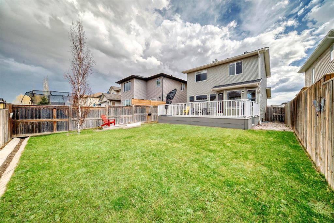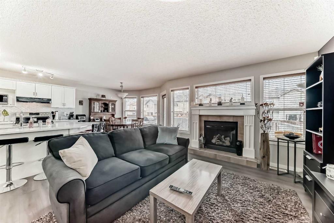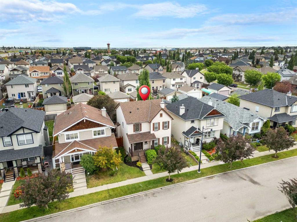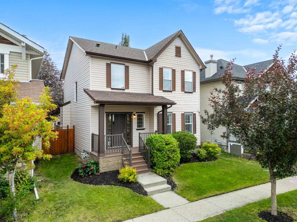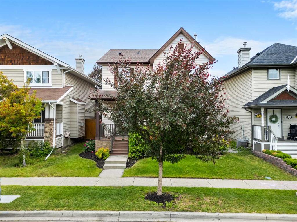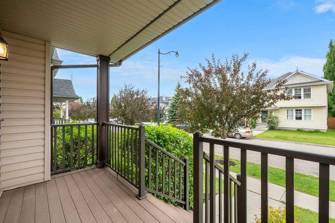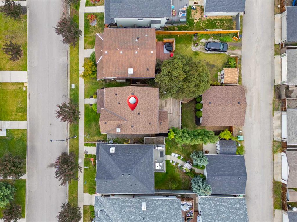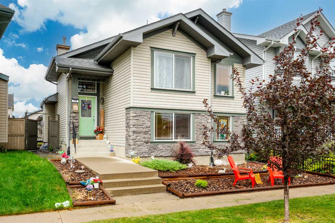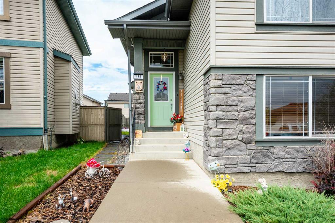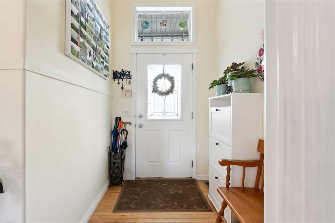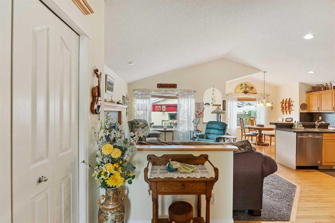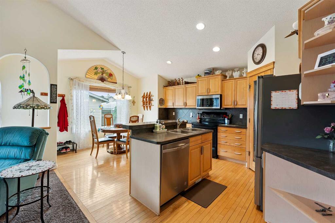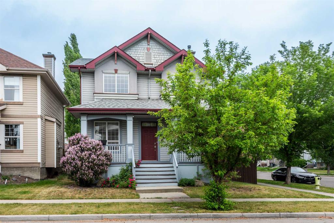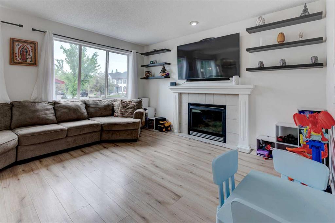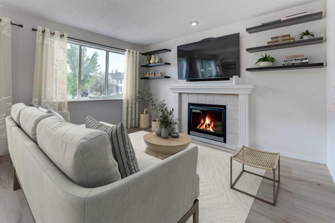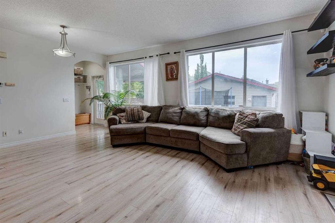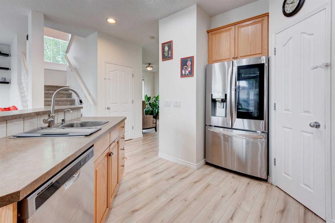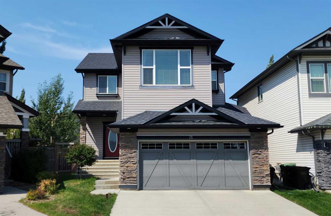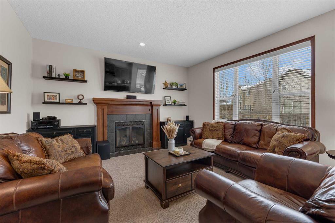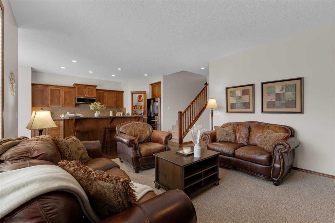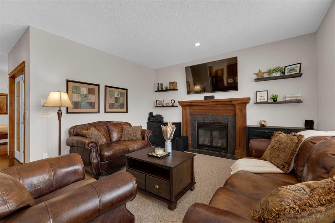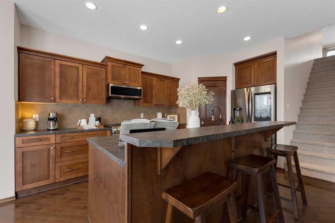223 Prestwick Heights SE
Calgary T2Z4K3
MLS® Number: A2238879
$ 584,000
4
BEDROOMS
3 + 1
BATHROOMS
2003
YEAR BUILT
Open House Saturday July 12th from 12pm-2pm. Imagine coming home to this beautifully updated family haven in the heart of McKenzie Towne- where charm, comfort, and community seamlessly come together. Set on a meticulously landscaped corner lot right across from a park, this spacious 2-storey home welcomes you with warmth, light, and a layout designed for real family living. Picture the mornings—kids gathered at the raised kitchen bar, sunlight pouring through the windows as you sip your coffee and ease into the day. The open-concept main floor features durable laminate and tile flooring, perfect for busy weekdays and laid-back weekends. The kitchen offers both style and functionality with sleek black appliances, a brand-new dishwasher and microwave hood fan (2025), and thoughtful modern finishes that make the space feel fresh and inviting. Upstairs, you’ll find three generously sized bedrooms that provide comfort and privacy for everyone. The primary suite is your personal sanctuary, complete with a walk-in shower and calming atmosphere to unwind at day’s end. A well-appointed 4-piece bath easily accommodates the rest of the household. The fully developed basement opens up even more living space—imagine family movie nights in the entertainment room, focused work sessions in the dedicated office space, or hosting guests in the extra bedroom. Warm cork flooring gives the lower level a cozy, finished feel. Outside, your private backyard is an ideal space to relax and play. Host summer BBQs, let the kids and pets roam freely. The double detached garage adds even more convenience. With numerous upgrades—newer upstairs and basement windows (2023), new blinds, a newer washer, and a roof replacement on the home and garage (2017)—this home is move-in ready and worry-free. And best of all, you’re surrounded by everything a family needs: parks, schools, local shops, and a close-knit, welcoming community.
| COMMUNITY | McKenzie Towne |
| PROPERTY TYPE | Detached |
| BUILDING TYPE | House |
| STYLE | 2 Storey |
| YEAR BUILT | 2003 |
| SQUARE FOOTAGE | 1,316 |
| BEDROOMS | 4 |
| BATHROOMS | 4.00 |
| BASEMENT | Finished, Full |
| AMENITIES | |
| APPLIANCES | Dishwasher, Dryer, Electric Stove, Microwave Hood Fan, Refrigerator, Washer |
| COOLING | None |
| FIREPLACE | N/A |
| FLOORING | Carpet, Ceramic Tile, Cork, Laminate |
| HEATING | Forced Air, Natural Gas |
| LAUNDRY | In Basement |
| LOT FEATURES | Back Lane, Back Yard, Corner Lot, Landscaped, Rectangular Lot |
| PARKING | Double Garage Detached |
| RESTRICTIONS | Easement Registered On Title, Restrictive Covenant, Utility Right Of Way |
| ROOF | Asphalt Shingle |
| TITLE | Fee Simple |
| BROKER | Century 21 Bamber Realty LTD. |
| ROOMS | DIMENSIONS (m) | LEVEL |
|---|---|---|
| 4pc Bathroom | 0`0" x 0`0" | Basement |
| Bedroom | 10`11" x 9`9" | Basement |
| Den | 11`8" x 7`3" | Basement |
| Game Room | 11`8" x 14`7" | Basement |
| Furnace/Utility Room | 5`11" x 8`9" | Basement |
| 2pc Bathroom | 0`0" x 0`0" | Main |
| Dining Room | 14`9" x 11`7" | Main |
| Kitchen | 11`4" x 10`6" | Main |
| Living Room | 12`9" x 10`11" | Main |
| 3pc Bathroom | 0`0" x 0`0" | Second |
| 3pc Ensuite bath | 0`0" x 0`0" | Second |
| Bedroom | 9`3" x 13`1" | Second |
| Bedroom | 10`2" x 13`3" | Second |
| Bedroom - Primary | 11`4" x 12`4" | Second |

