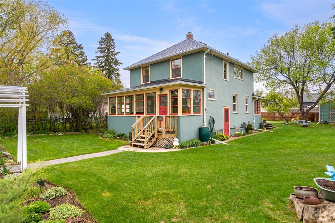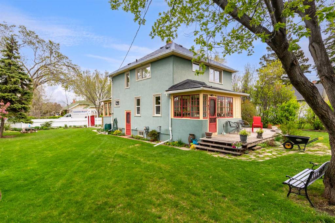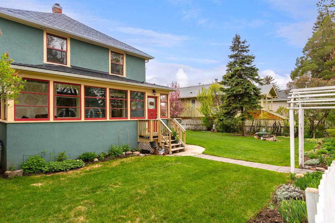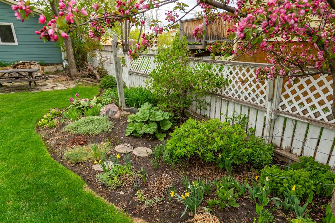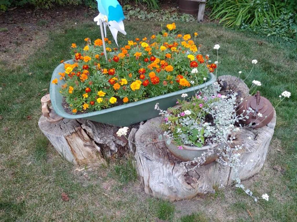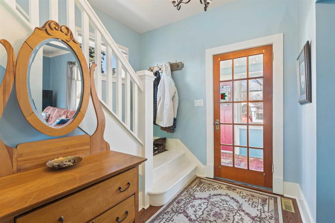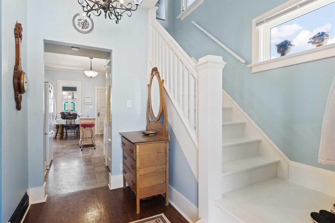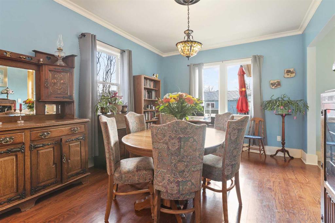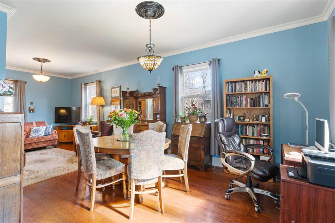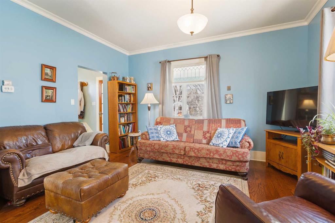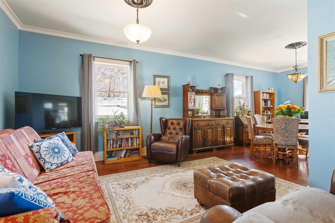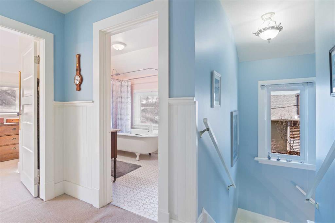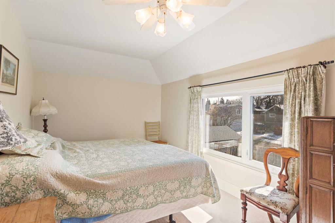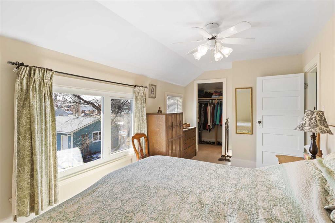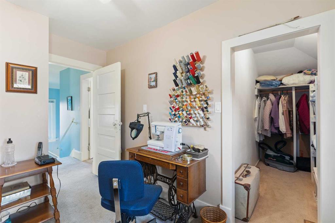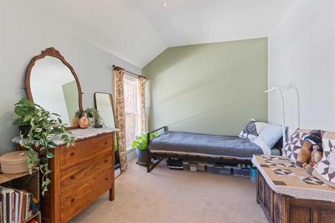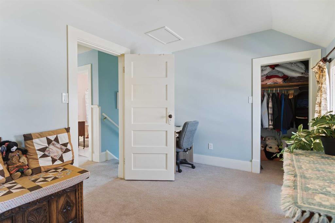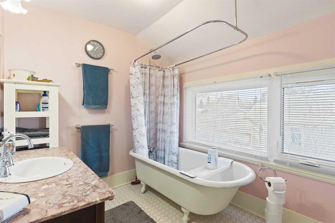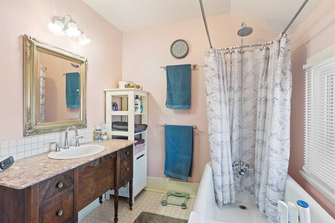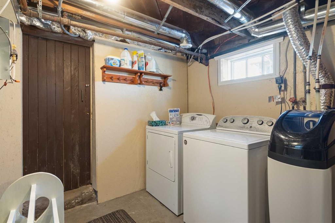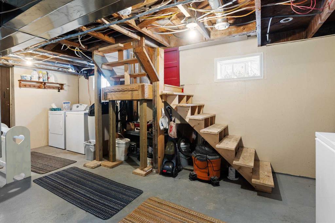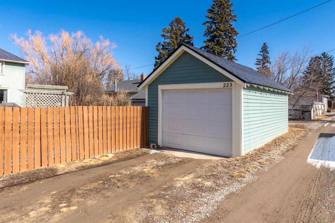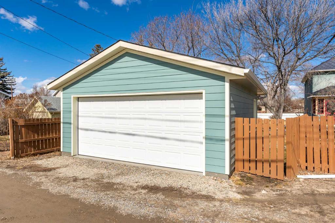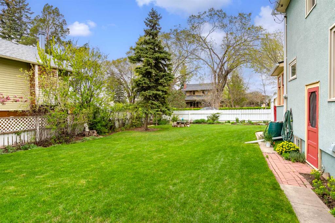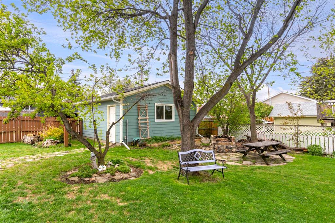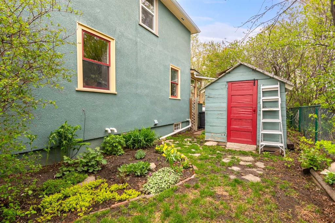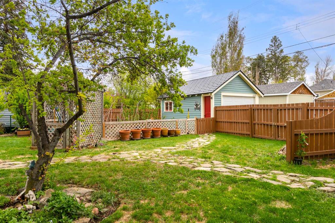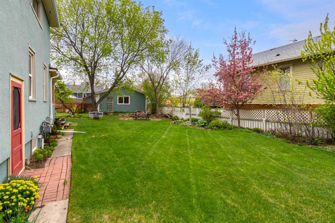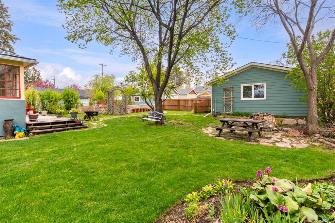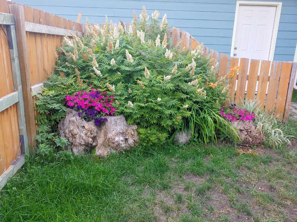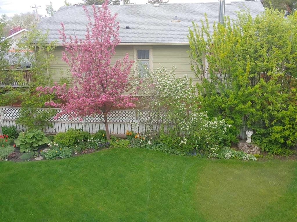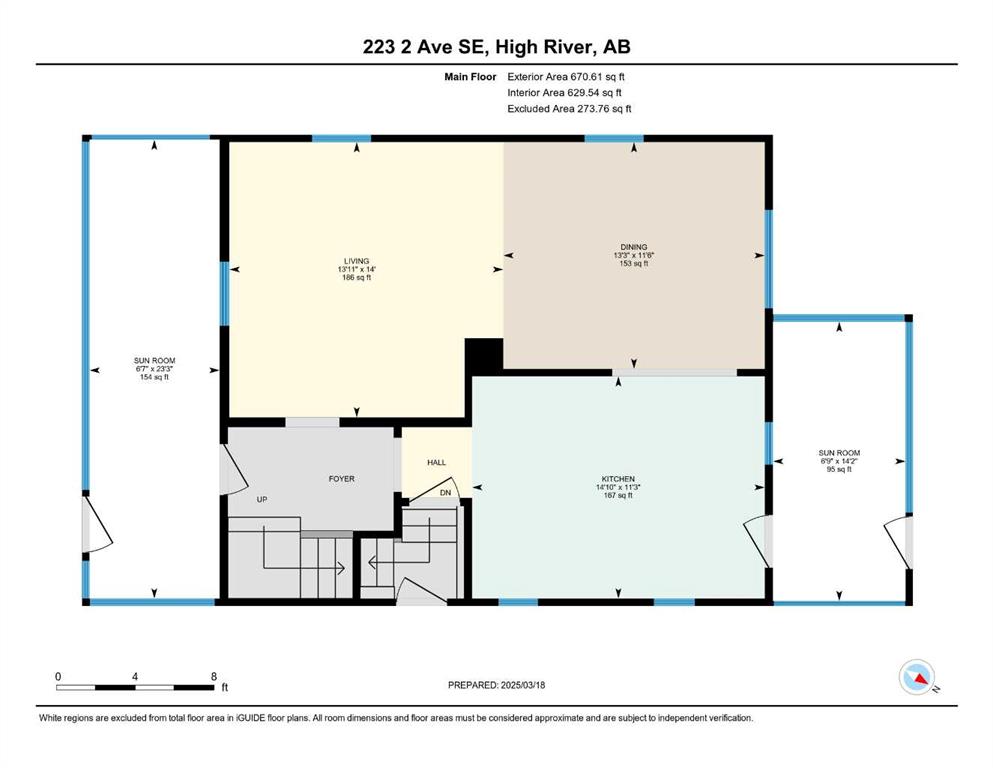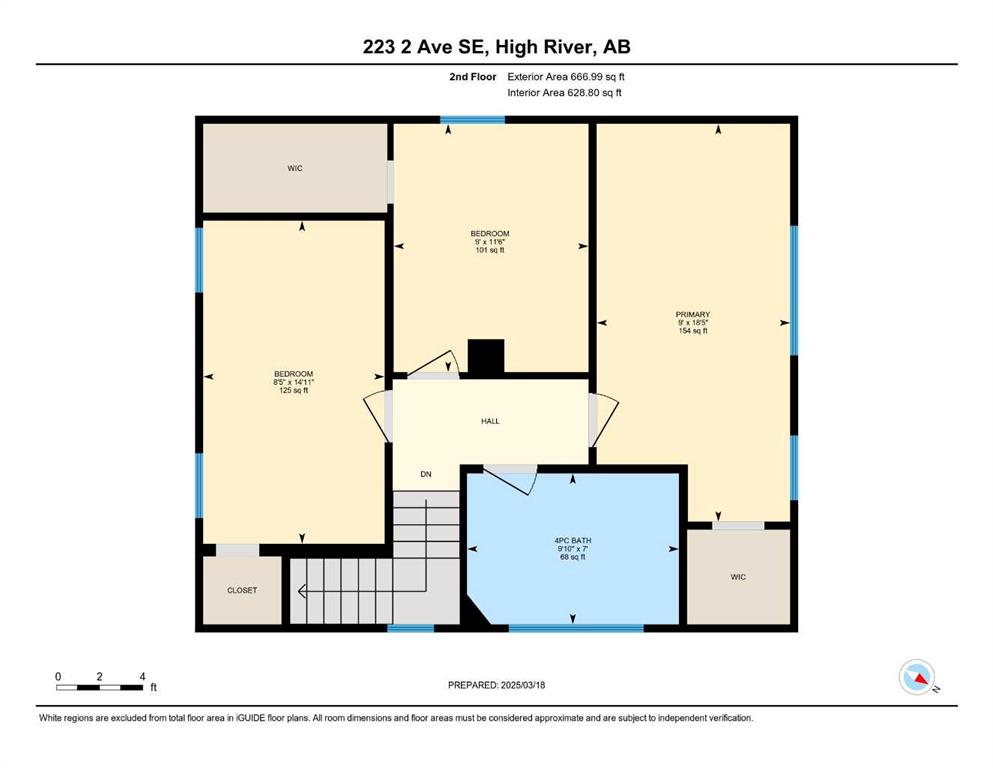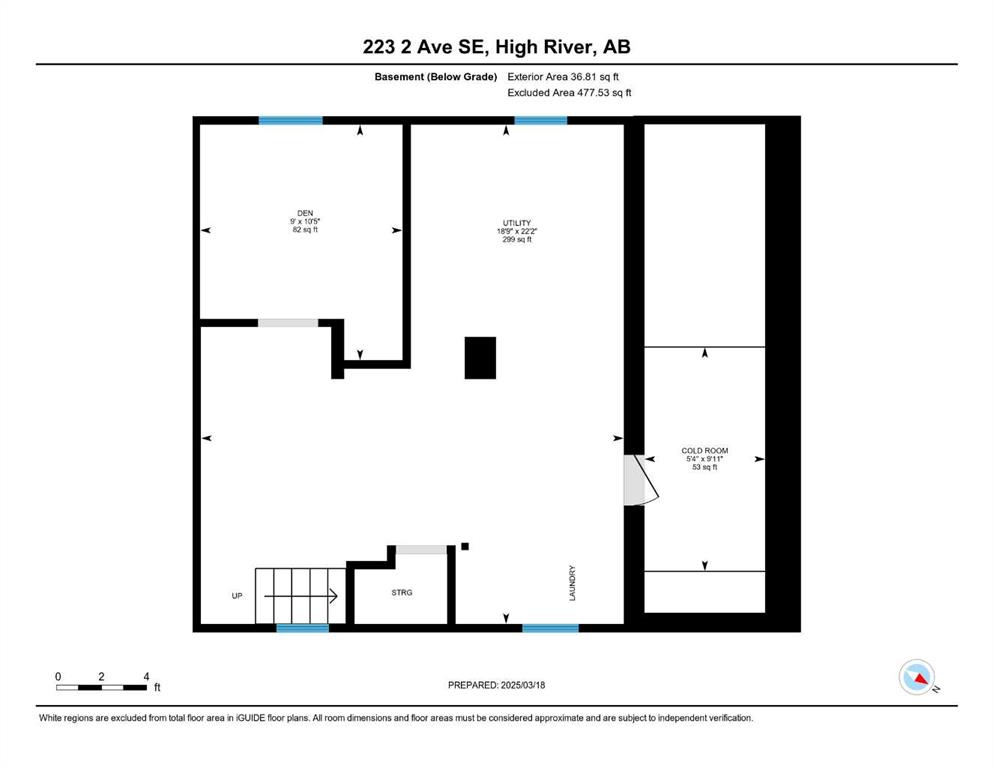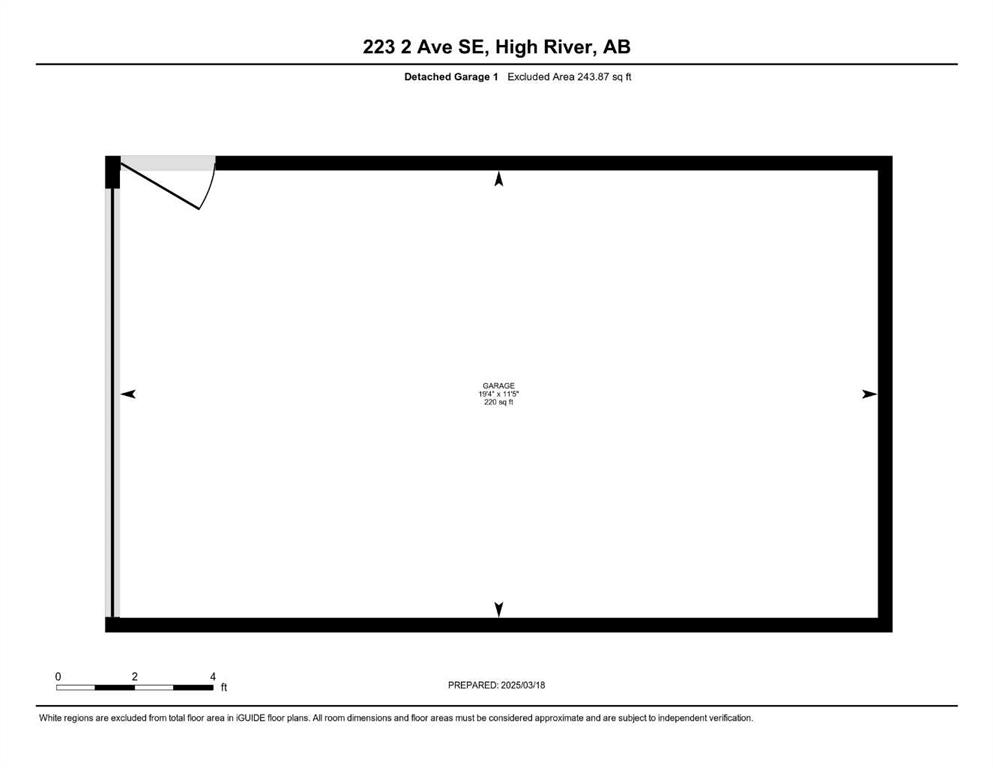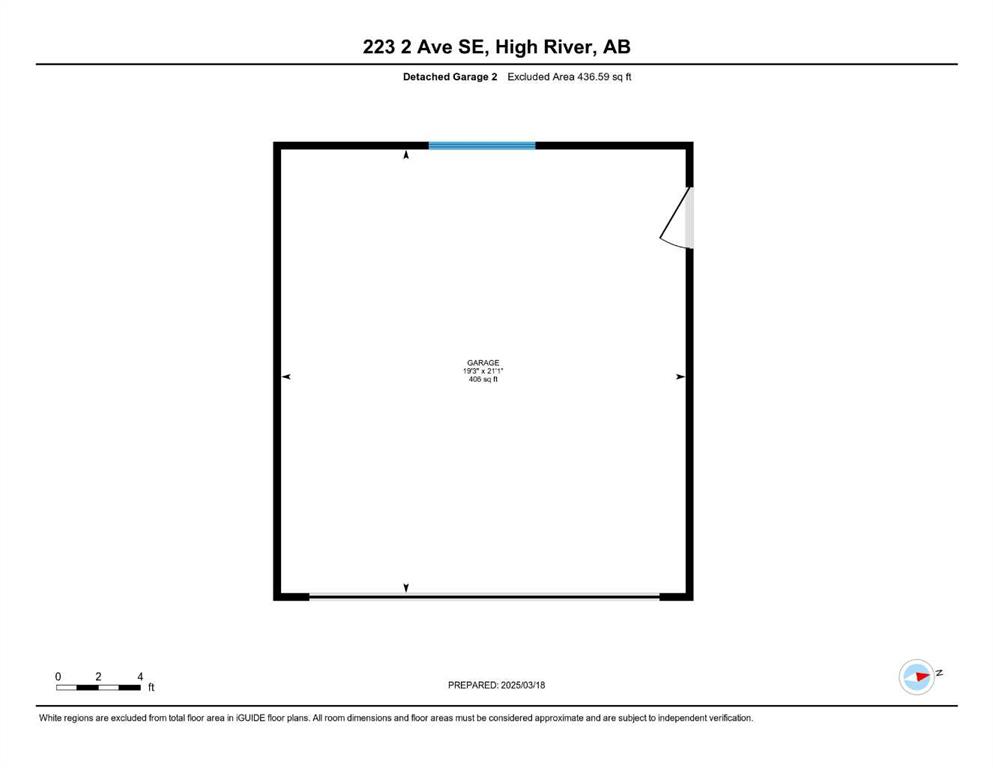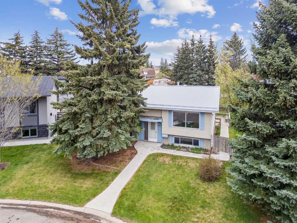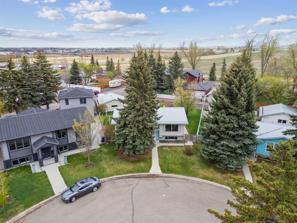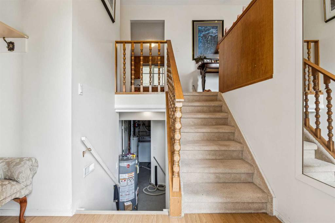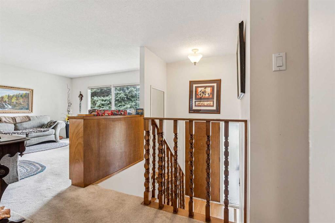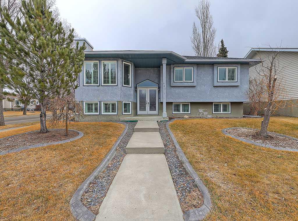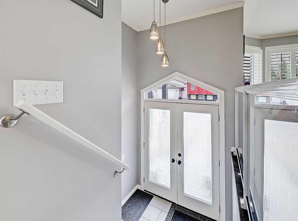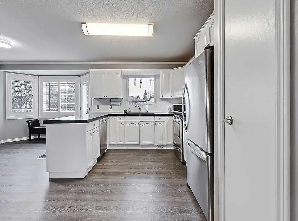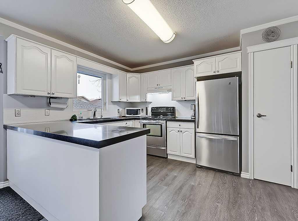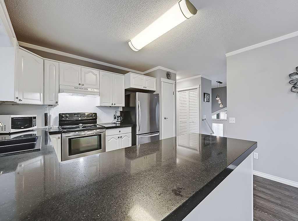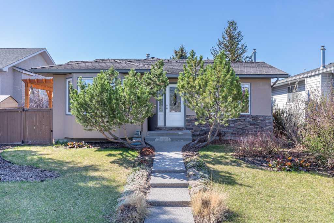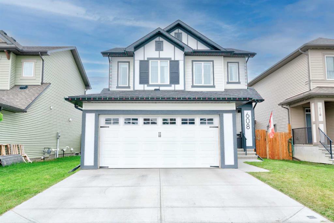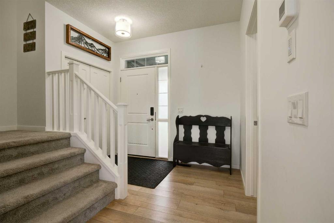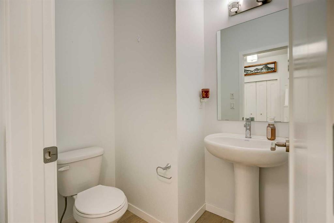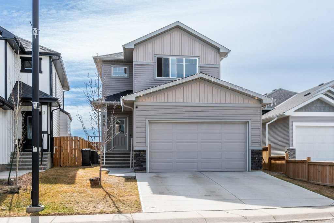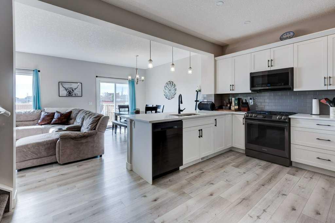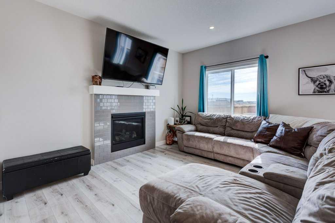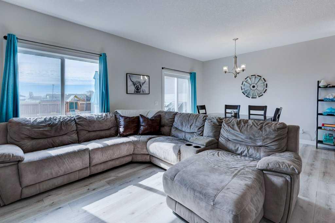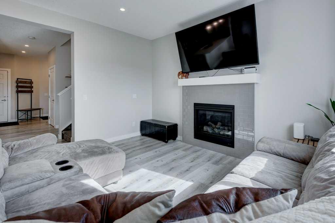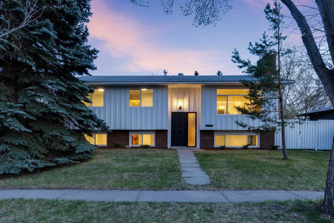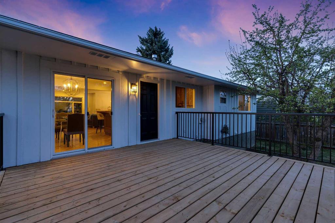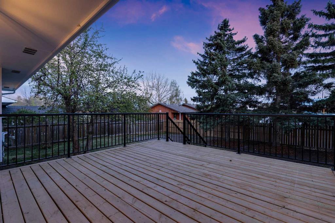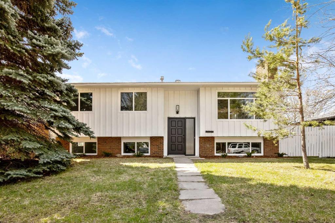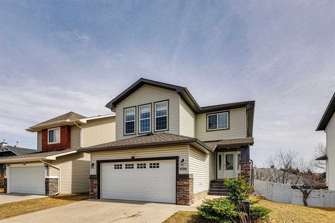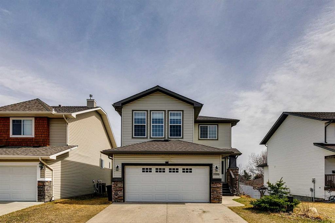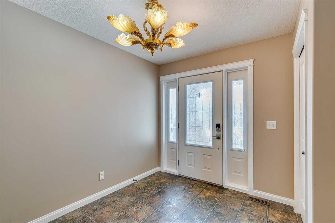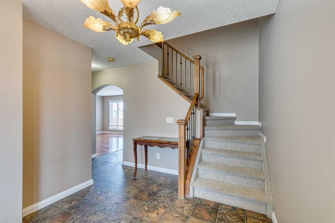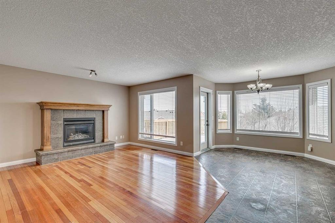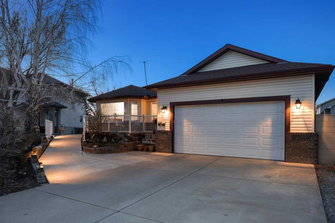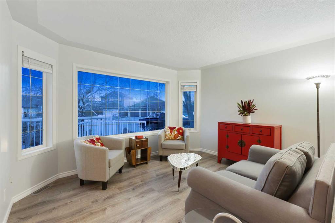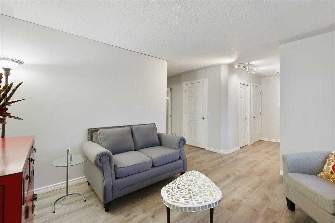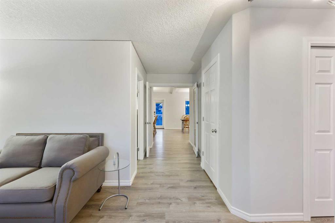223 2 Avenue SE
High River T1V 1G7
MLS® Number: A2203440
$ 535,000
3
BEDROOMS
1 + 0
BATHROOMS
1920
YEAR BUILT
This 3-bedroom heritage home was built in 1920 and has been lovingly cared for. This home is on a large 9719 sq foot lot and is a gardener’s paradise. The love and pride of ownership that has gone into the yard is evident by the child and animal proof garden, multiple perennials, carefully placed plants and trees and gorgeous rock pathway. The main floor has high ceilings as well as front and back freshly painted sunrooms, making for relaxing and peaceful mornings and evenings. This level also has a large living room and dining room along with a newer Wegener built kitchen that features an apron farmhouse double sink, wood cabinets and a sunny dining nook. On the upper level there are three spacious bedrooms, two with walk-in closets, as well as a 4-piece bathroom that has been renovated while keeping the charm of the era of the home, including a clawfoot tub. The basement is fully useable, has the laundry area as well as cold storage, and has been reinforced with metal studs, Styrofoam insulation, weeping tile and a sump pump. This home is fully fenced and has a newer 50-year low maintenance tin roof. There are two garages including a new double garage with Hardie board siding and a 100-amp panel, plus a single garage with a newer door and matching tin roof. Extras in this one-of-a-kind home include a high efficiency furnace, new hot water tank, updated wiring, and plans have been drawn up for a bathroom and laundry room where the current back sunroom is. The plans will be left for the new owners. Located on a quiet, tree lined street within walking distance to downtown, this eye-catching home and property are a showstopper! Please click the multimedia tab for an interactive virtual 3D tour and floor plans.
| COMMUNITY | Central High River |
| PROPERTY TYPE | Detached |
| BUILDING TYPE | House |
| STYLE | 2 Storey |
| YEAR BUILT | 1920 |
| SQUARE FOOTAGE | 1,338 |
| BEDROOMS | 3 |
| BATHROOMS | 1.00 |
| BASEMENT | Full, Unfinished |
| AMENITIES | |
| APPLIANCES | Dishwasher, Range Hood, Refrigerator, Stove(s), Washer/Dryer, Water Softener, Window Coverings |
| COOLING | None |
| FIREPLACE | N/A |
| FLOORING | Carpet, Hardwood, Linoleum |
| HEATING | Forced Air |
| LAUNDRY | In Basement |
| LOT FEATURES | Back Lane, Front Yard, Garden, Landscaped, Lawn, Level, Private, Rectangular Lot |
| PARKING | Alley Access, Double Garage Detached, Single Garage Detached |
| RESTRICTIONS | None Known |
| ROOF | Asphalt |
| TITLE | Fee Simple |
| BROKER | RE/MAX Southern Realty |
| ROOMS | DIMENSIONS (m) | LEVEL |
|---|---|---|
| Cold Room/Cellar | 9`11" x 5`4" | Basement |
| Den | 10`5" x 9`0" | Basement |
| Furnace/Utility Room | 22`2" x 18`9" | Basement |
| Dining Room | 13`3" x 11`6" | Main |
| Kitchen | 14`10" x 11`3" | Main |
| Living Room | 14`0" x 13`11" | Main |
| Sunroom/Solarium | 14`2" x 6`9" | Main |
| Sunroom/Solarium | 23`3" x 6`7" | Main |
| 4pc Bathroom | 9`10" x 7`0" | Second |
| Bedroom | 14`11" x 8`5" | Second |
| Bedroom | 11`6" x 9`0" | Second |
| Bedroom - Primary | 18`5" x 9`0" | Second |

