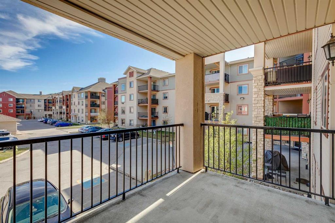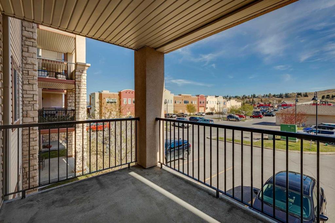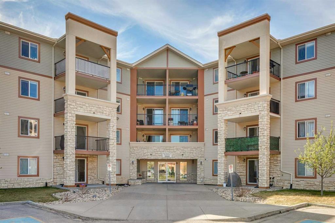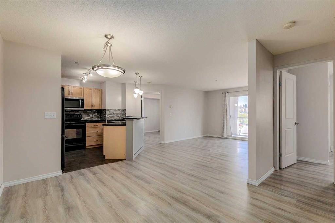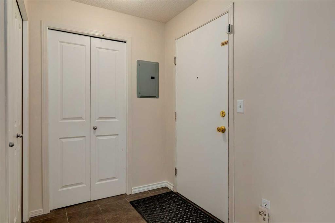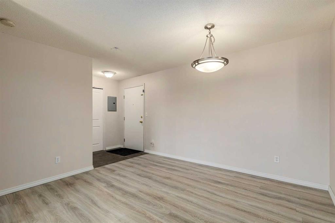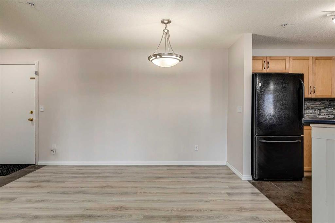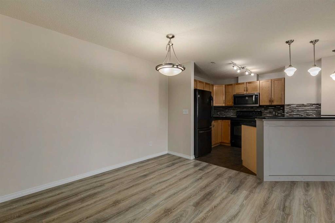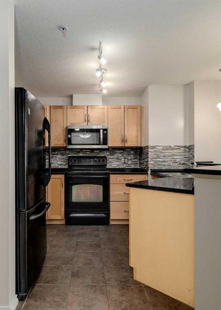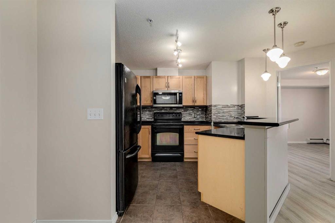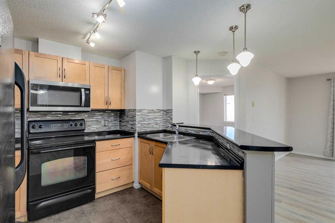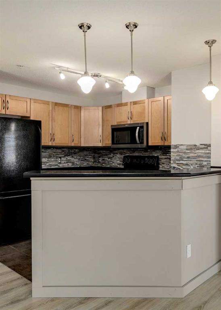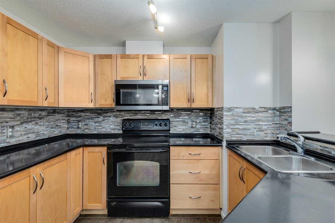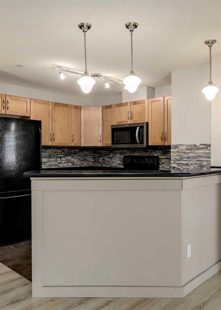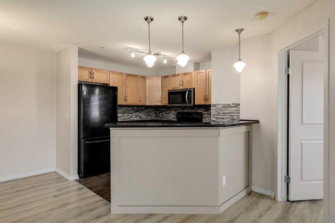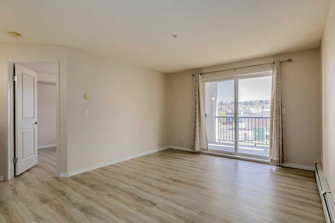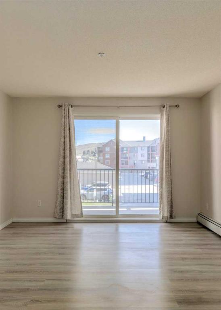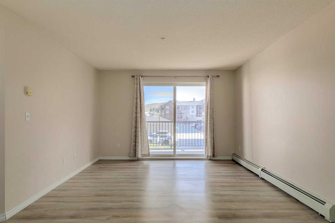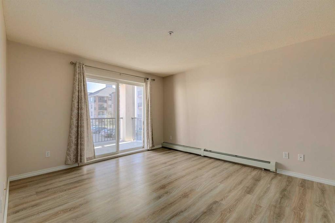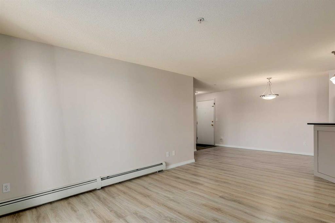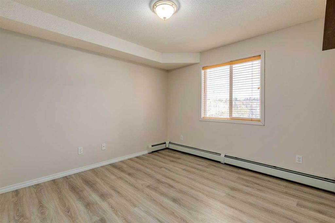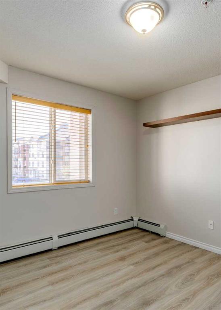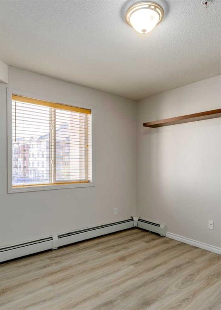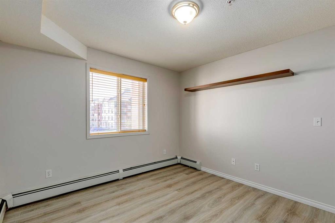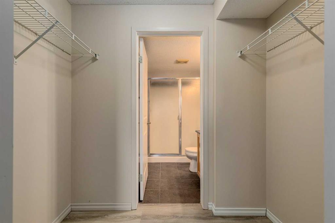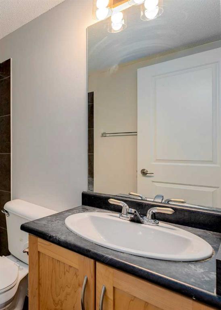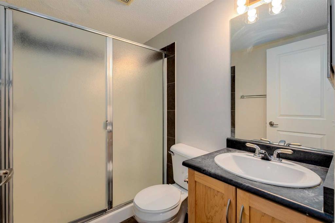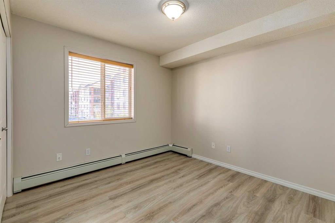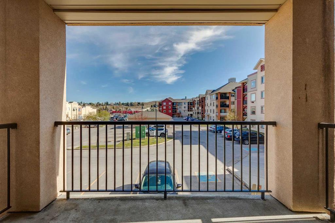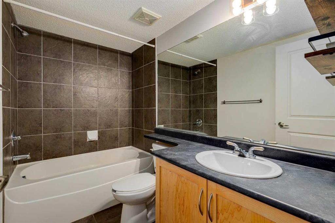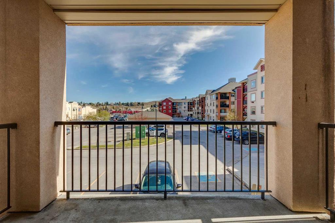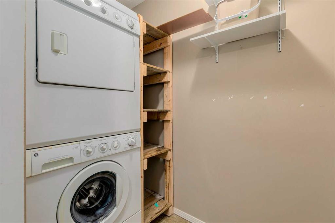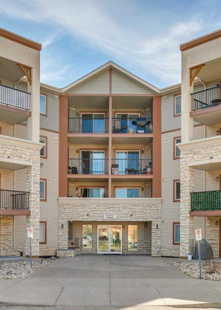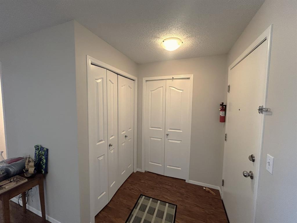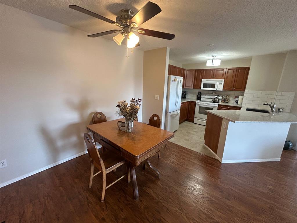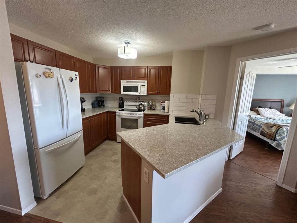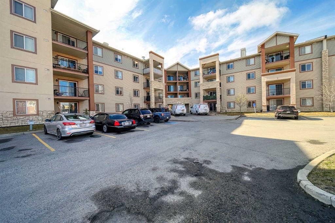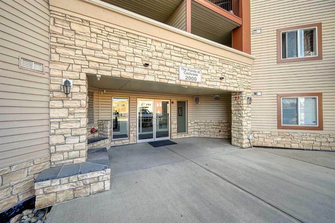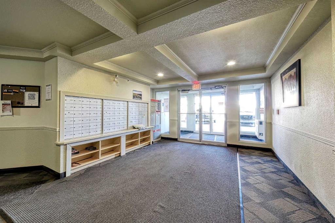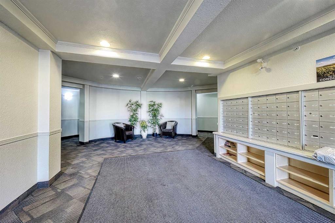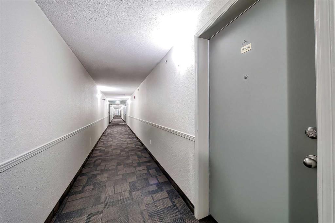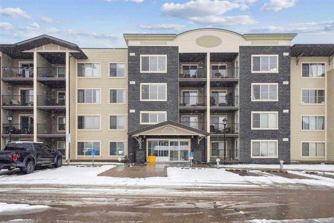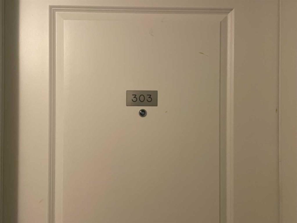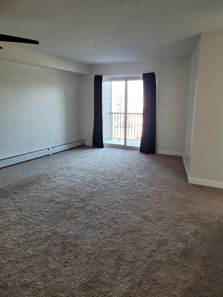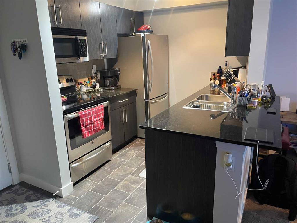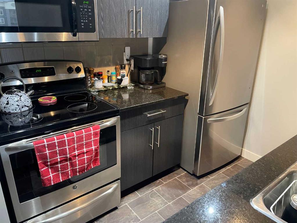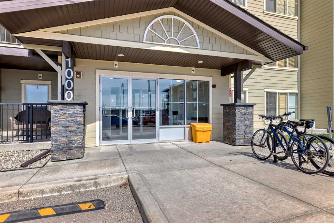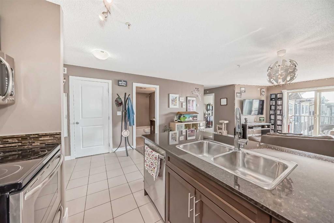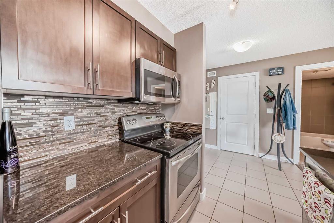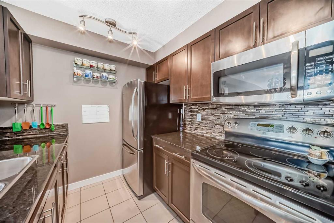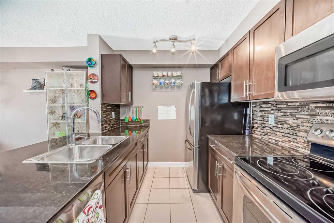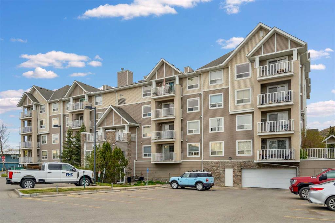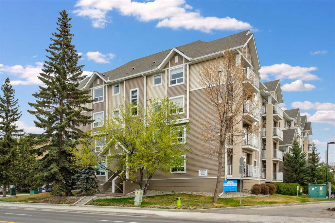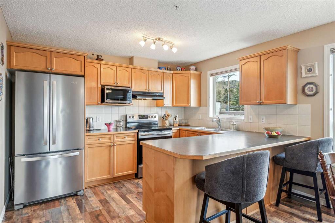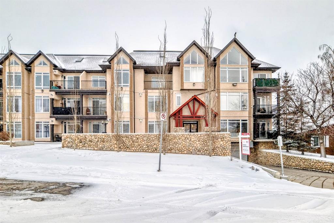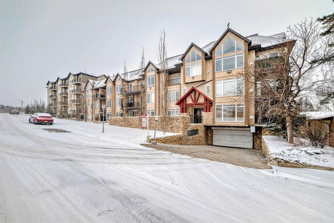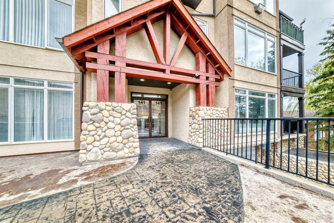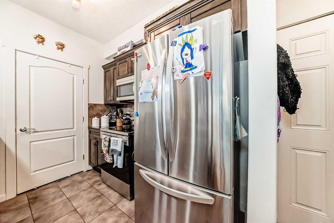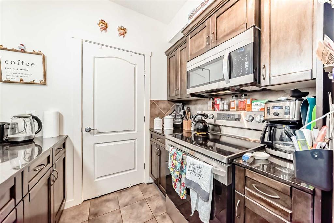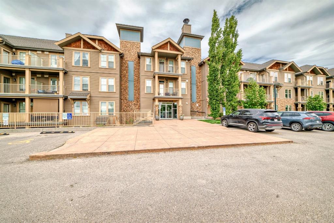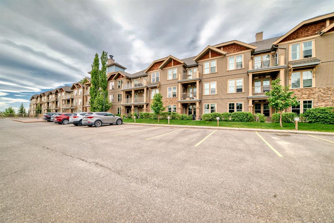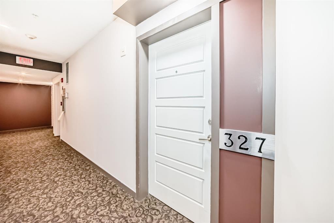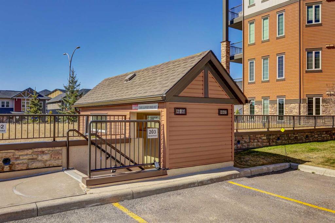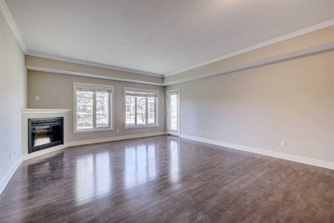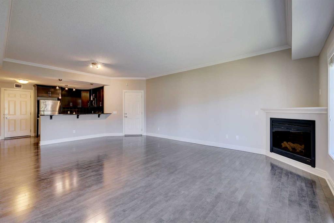2207, 505 Railway Street W
Cochrane T4C 2K9
MLS® Number: A2218372
$ 299,900
2
BEDROOMS
2 + 0
BATHROOMS
891
SQUARE FEET
2006
YEAR BUILT
If you’ve been waiting for something simple, sunny, and close to everything—this might be it. Whether you’re buying your first place or looking to downsize into something easy and well cared for, this 2-bedroom, 2-bath condo in the heart of downtown Cochrane is a great fit. Located on the second floor, this unit feels light and open. The living space is welcoming and flows easily from the kitchen to the dining and living room. The balcony catches the sun just right—it’s the kind of spot where you’ll want to start your morning or wind down in the evening. The south-facing exposure brings warmth and natural light into the space throughout the day. Inside, the condo has been renovated and maintained with care. It’s clean, fresh, and move-in ready. The updates are tasteful, not trendy—so it feels calm and timeless rather than staged or overdone. There’s a genuine sense of comfort here. Both bedrooms are a good size, and the bathroom is clean and functional. Storage is smart and practical. The unit just makes sense—nothing wasted, nothing missing. The building itself has also seen improvements, with updated common areas that feel bright, safe, and welcoming. It’s clear that pride of ownership runs through the whole property, not just the unit. And then there’s the location. You’re right in downtown Cochrane, close to everything. Groceries, coffee shops, pharmacies, restaurants—it’s all walkable. That matters whether you’re simplifying life, cutting back on driving, or just want to be more connected to your community. This is a place where you can walk to what you need and still come home to peace and privacy. This condo would work just as well for someone starting out as it would for someone settling in. It offers flexibility, ease, and comfort. It’s the kind of space that quietly supports you—nothing flashy, just solid, simple living in a place you’ll be proud to call your own.
| COMMUNITY | Downtown |
| PROPERTY TYPE | Apartment |
| BUILDING TYPE | Low Rise (2-4 stories) |
| STYLE | Single Level Unit |
| YEAR BUILT | 2006 |
| SQUARE FOOTAGE | 891 |
| BEDROOMS | 2 |
| BATHROOMS | 2.00 |
| BASEMENT | |
| AMENITIES | |
| APPLIANCES | Dishwasher, Dryer, Refrigerator, Stove(s), Washer |
| COOLING | None |
| FIREPLACE | N/A |
| FLOORING | Laminate, Vinyl Plank |
| HEATING | Baseboard |
| LAUNDRY | In Unit |
| LOT FEATURES | |
| PARKING | Assigned, Off Street, Stall |
| RESTRICTIONS | Pet Restrictions or Board approval Required |
| ROOF | |
| TITLE | Fee Simple |
| BROKER | RE/MAX Realty Professionals |
| ROOMS | DIMENSIONS (m) | LEVEL |
|---|---|---|
| Living Room | 16`7" x 14`4" | Main |
| Kitchen | 9`11" x 8`5" | Main |
| Dining Room | 12`1" x 10`0" | Main |
| Bedroom - Primary | 12`0" x 10`8" | Main |
| Bedroom - Primary | 11`10" x 10`3" | Main |
| 4pc Bathroom | 8`7" x 4`11" | Main |
| 3pc Ensuite bath | Main |

