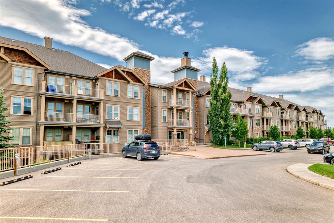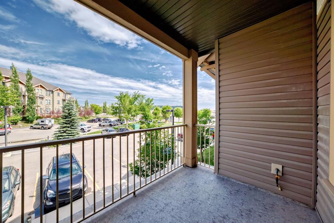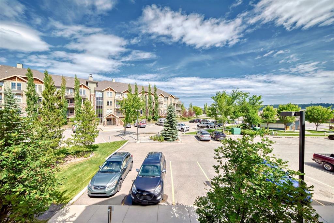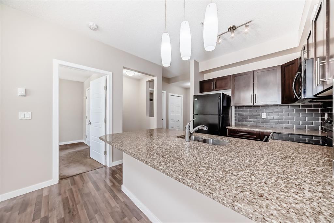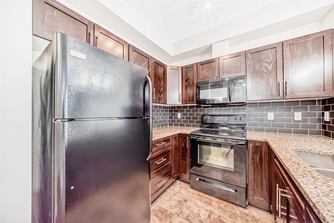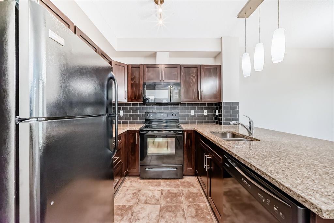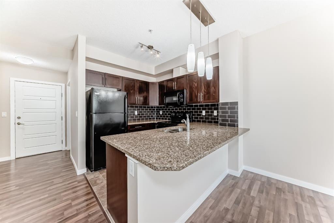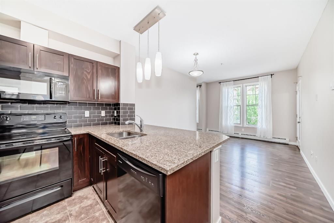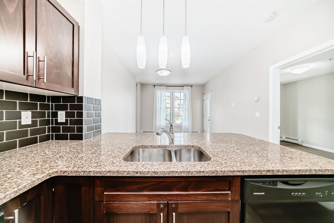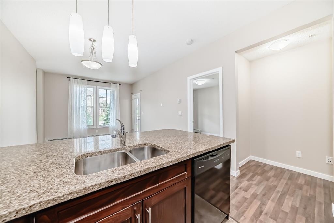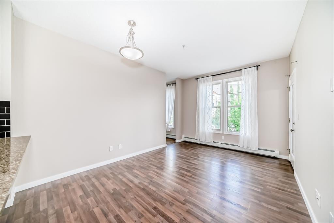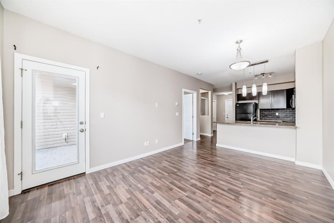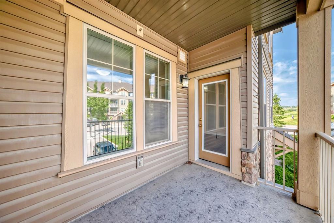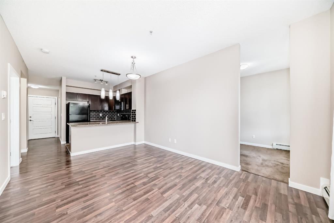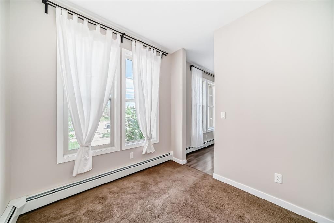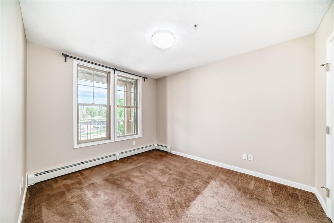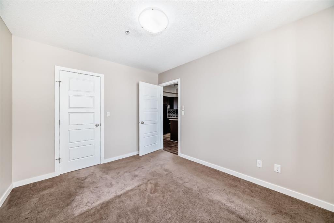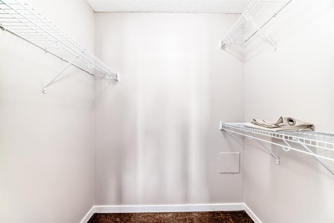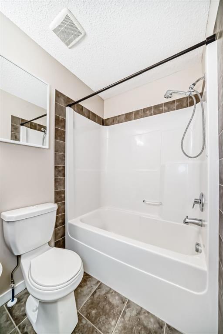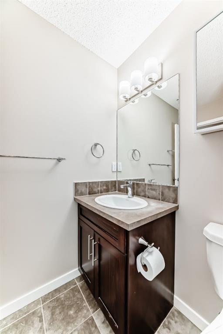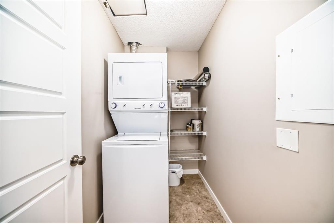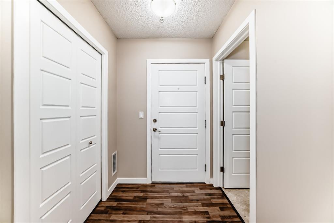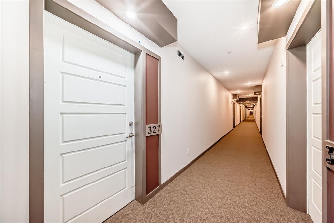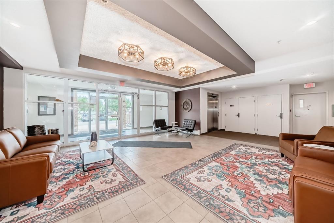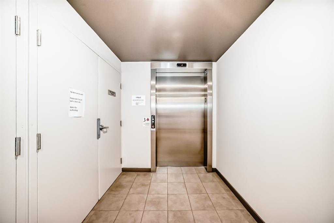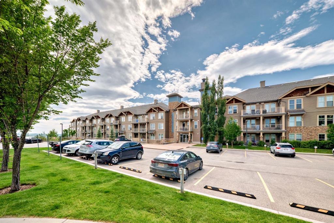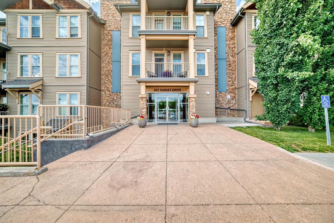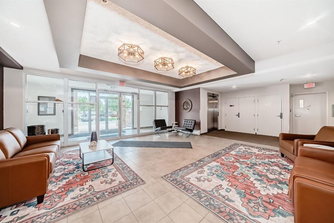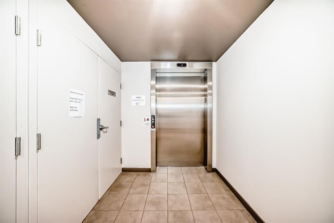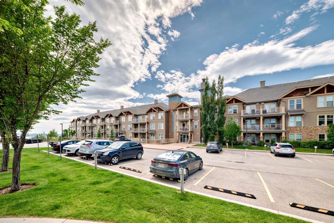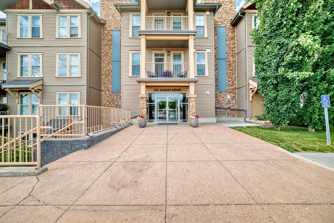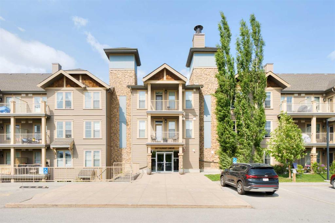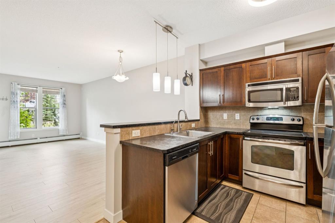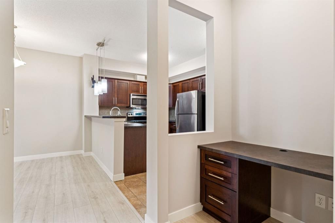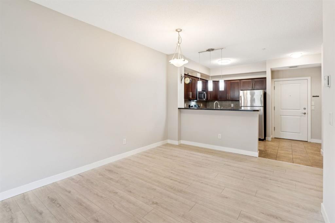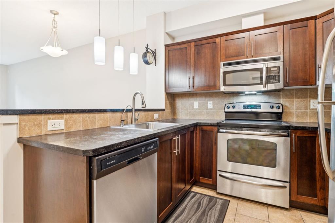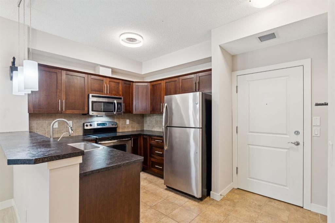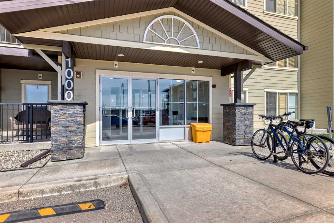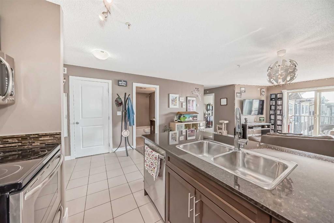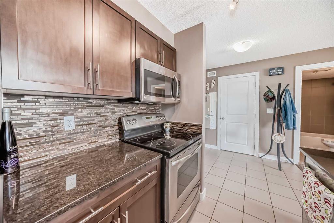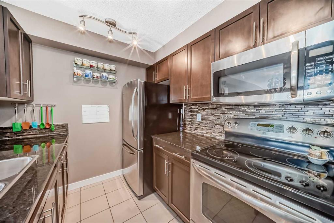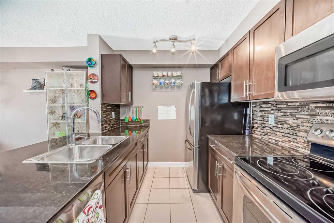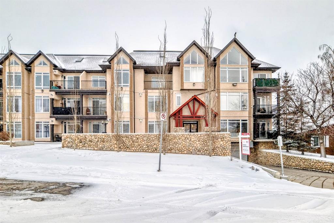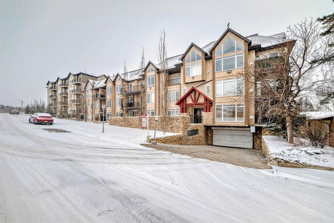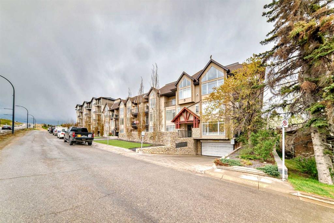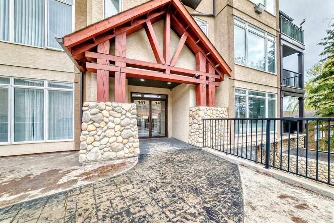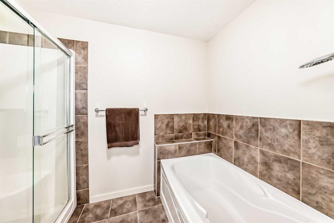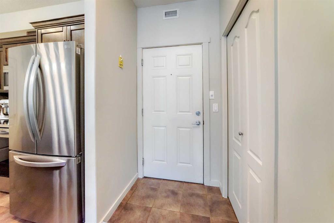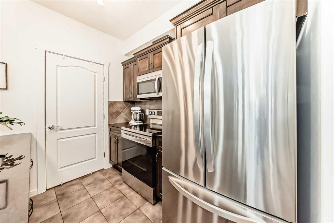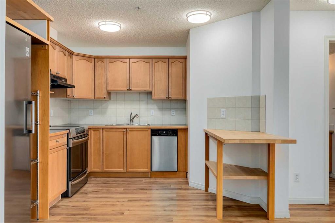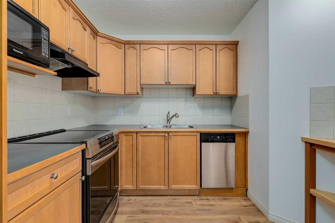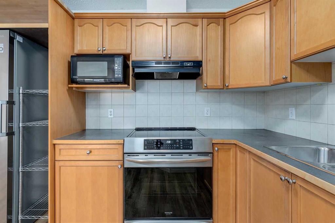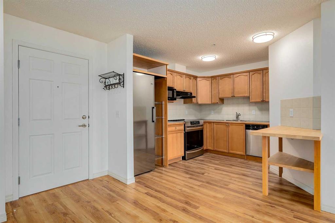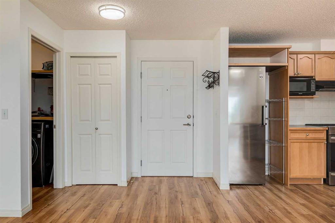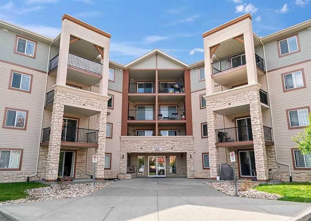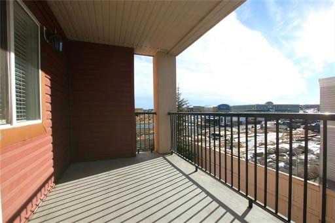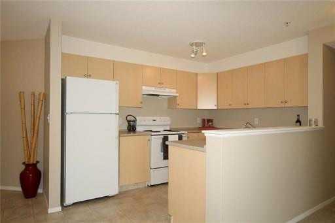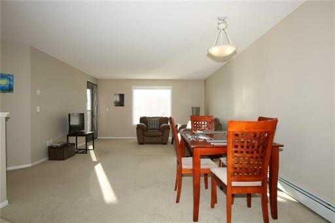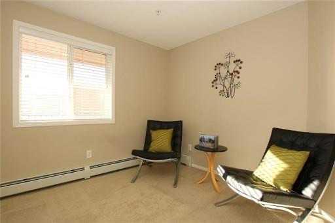327, 207 Sunset Drive
Cochrane T4C 0H7
MLS® Number: A2238870
$ 295,000
1
BEDROOMS
1 + 0
BATHROOMS
657
SQUARE FEET
2013
YEAR BUILT
Immediate Possession Available! Welcome to Alora at Sunset Ridge — where comfort meets convenience in this freshly painted 1-bedroom + den condo. The den is large enough to fit a full sized bed so you can use it as a spare room, a guest room, a sitting room, an office ... whatever suits your needs. Featuring 9-foot ceilings and an open-concept layout, this home offers a perfect blend of style and functionality. The modern kitchen is equipped with granite countertops, Frigidaire appliances, maple shaker-style cabinets, ceramic tile flooring, and a flush eating bar that opens to a bright and inviting living area. Step outside onto your private balcony and soak in the views and sense of space, complete with gas hookup for a BBQ and spacious enough for a seating area, bistro set, or lounge chairs - perfect for relaxing or entertaining. The spacious primary bedroom includes a walk-in closet, while the den offers a versatile space ideal for a home office or guest area. A full 4-piece bathroom and convenient in-suite laundry with storage complete the layout. Included is 1 titled surface parking stall which is located close to the main entry for your convenience, and residents of Alora enjoy access to excellent amenities: a fully equipped fitness centre, 2 guest suites, scenic walking paths, ample visitor parking, and a full elevator — all in a well-managed complex with some of the lowest condo fees in the area. Don’t miss your chance to own this beautifully maintained unit. Book your private showing today!
| COMMUNITY | Sunset Ridge |
| PROPERTY TYPE | Apartment |
| BUILDING TYPE | Low Rise (2-4 stories) |
| STYLE | Single Level Unit |
| YEAR BUILT | 2013 |
| SQUARE FOOTAGE | 657 |
| BEDROOMS | 1 |
| BATHROOMS | 1.00 |
| BASEMENT | |
| AMENITIES | |
| APPLIANCES | Dishwasher, Electric Stove, Microwave, Refrigerator, Washer/Dryer Stacked |
| COOLING | None |
| FIREPLACE | N/A |
| FLOORING | Carpet, Tile |
| HEATING | Baseboard |
| LAUNDRY | In Unit |
| LOT FEATURES | |
| PARKING | Stall, Titled |
| RESTRICTIONS | Pet Restrictions or Board approval Required |
| ROOF | |
| TITLE | Fee Simple |
| BROKER | CIR Realty |
| ROOMS | DIMENSIONS (m) | LEVEL |
|---|---|---|
| Entrance | 4`10" x 5`0" | Main |
| Den | 8`11" x 8`3" | Main |
| Living/Dining Room Combination | 15`2" x 10`11" | Main |
| Kitchen With Eating Area | 9`8" x 7`9" | Main |
| Bedroom - Primary | 11`11" x 9`10" | Main |
| Laundry | 7`8" x 4`7" | Main |
| 4pc Bathroom | 8`0" x 4`10" | Main |

