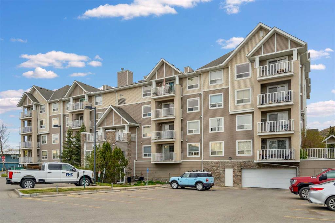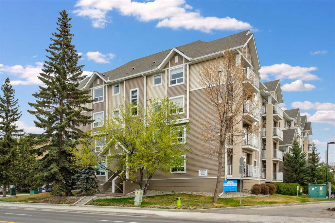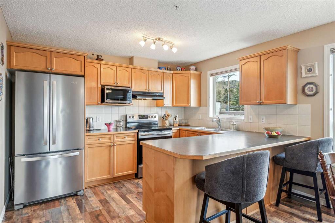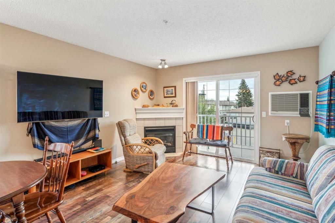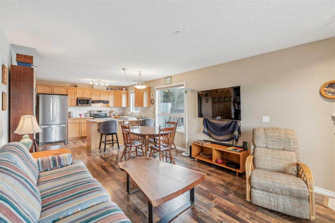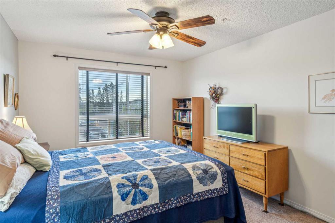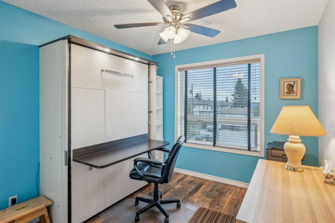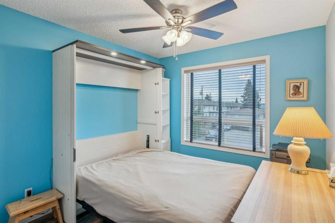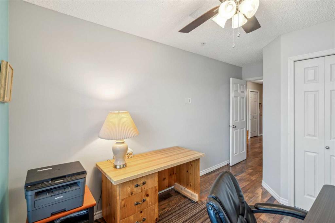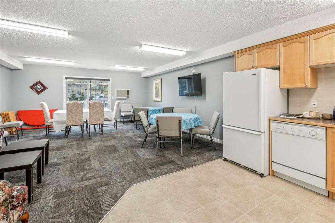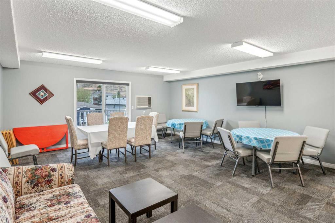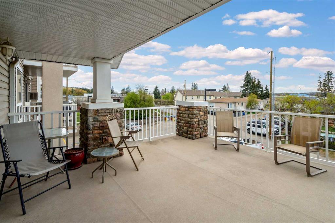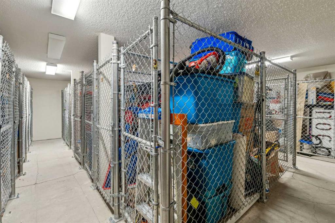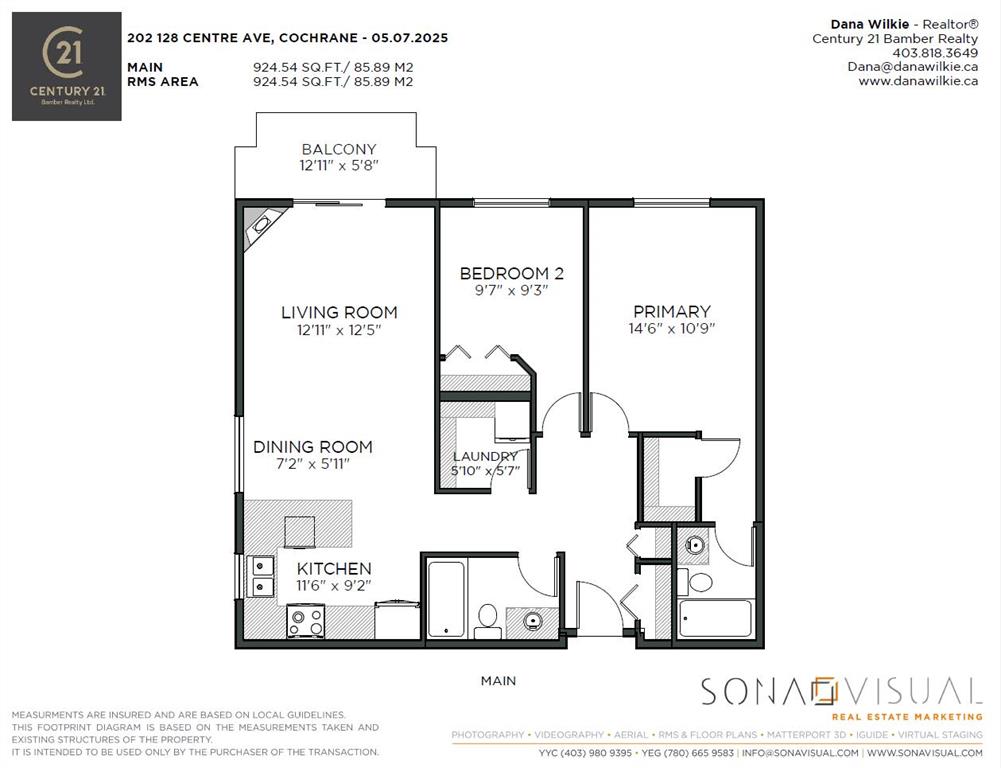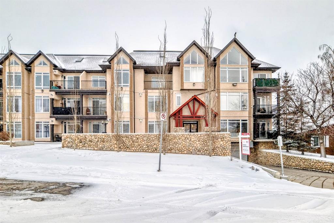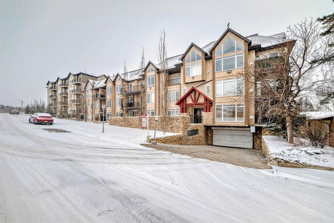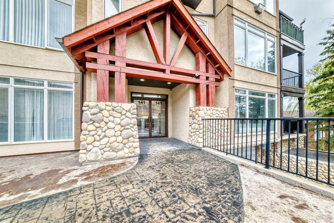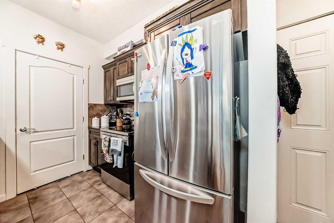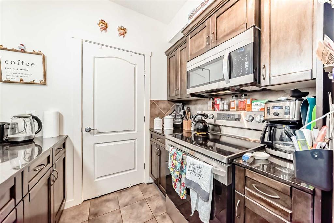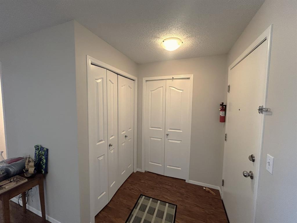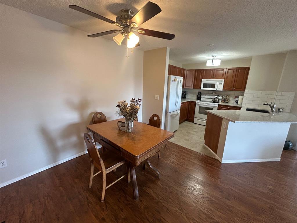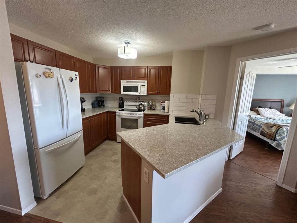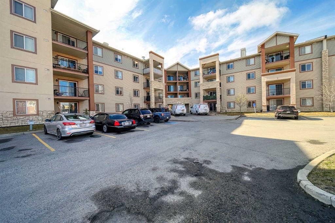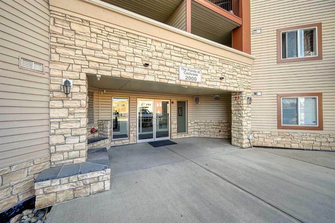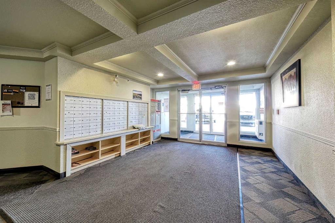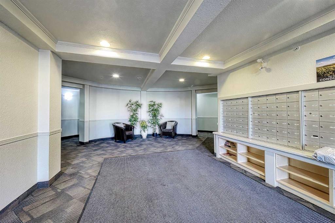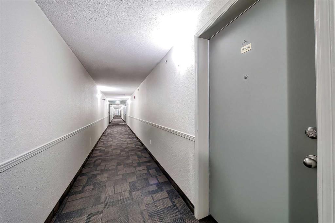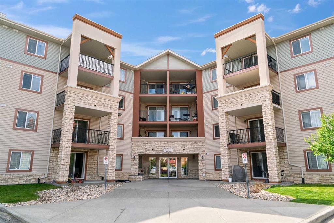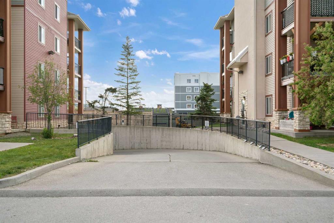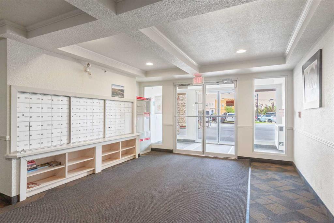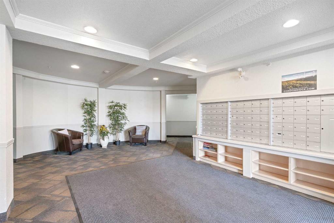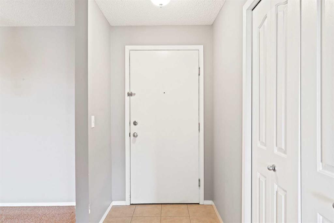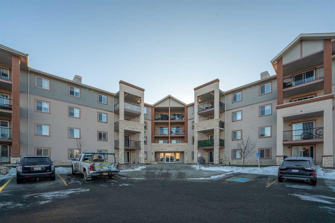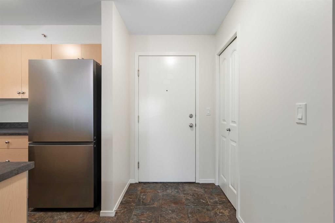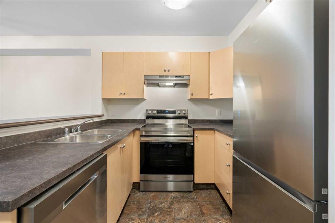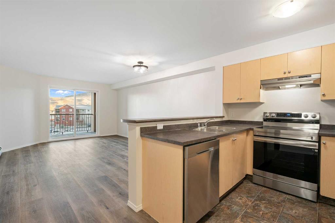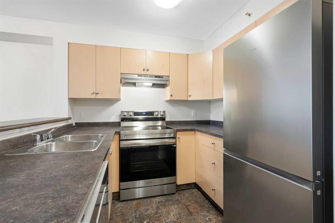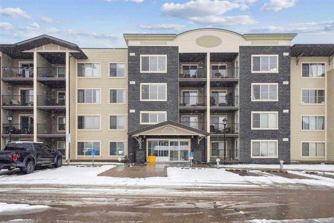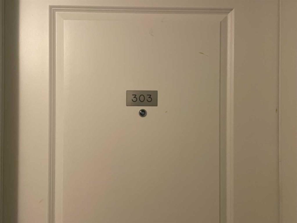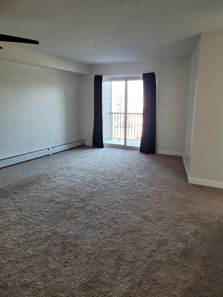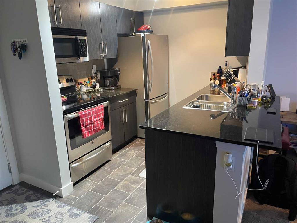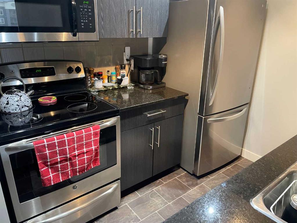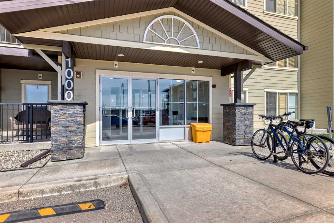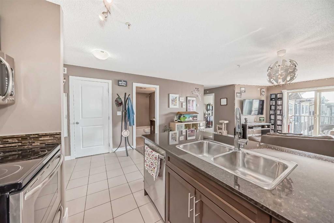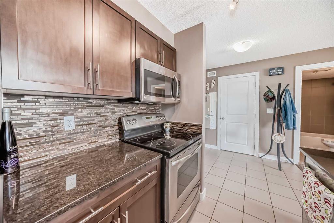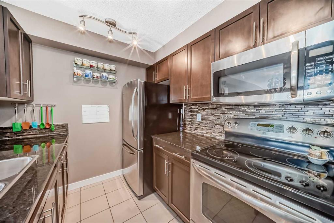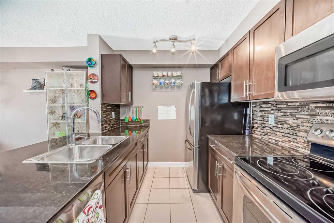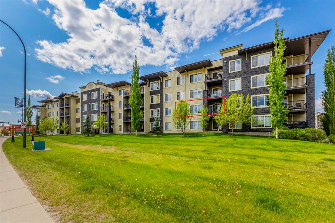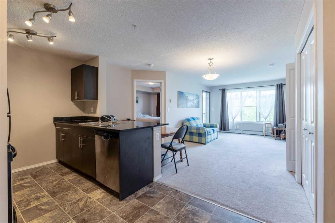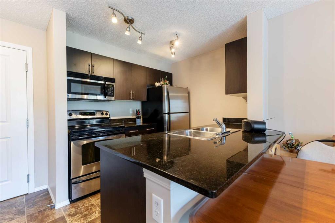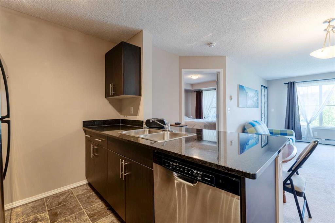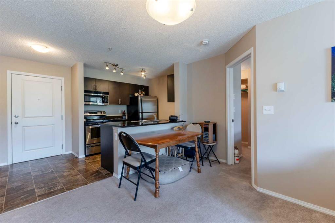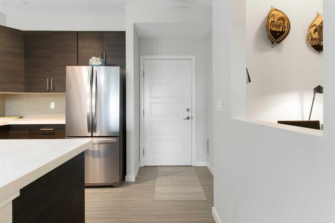202, 128 Centre Avenue
Cochrane T4C 2K5
MLS® Number: A2219917
$ 314,900
2
BEDROOMS
2 + 0
BATHROOMS
2004
YEAR BUILT
Just price corrected! Pride of ownership shines throughout this beautifully maintained 2-bedroom, 2-bathroom corner unit offering 924 sq ft of comfortable and stylish living! Set within a quiet, impeccably cared-for building known for its welcoming community and peaceful atmosphere, this home is a true hidden gem. Flooded with natural light thanks to its desirable corner placement, the unit features a bright and open layout with a sunny south-facing balcony—perfect for relaxing or entertaining with the added bonus of a gas BBQ hookup. Enjoy year-round comfort with in-floor heating throughout the building and the convenience of a built-in air conditioning unit within the suite. The impeccably well maintained kitchen offers updated stainless steel appliances, and has a lovely window which allows the sunlight to stream in. This light also enhances the rich wide plank vinyl flooring which stretches through the living area right up to the gas fireplace with tile surround. The spacious primary bedroom offers a generous walk-in closet and a private 4-piece ensuite. A second full 4-piece bathroom ensures plenty of space for guests or family members. This room offers a murphy bed with storage, which can also be converted to a desk, making it a perfect multi purpose room. One of the standout features of this unit is the generously sized in-suite laundry room, offering ample space for storage and organization. It comes equipped with a convenient European-style washer/dryer combo, perfect for efficient use of space. For those who prefer traditional laundry appliances, this room is also fully outfitted with venting for a full-size dryer, giving you flexibility to customize to your lifestyle. Just down the hall is a well-appointed social room for gatherings, and a shared outdoor balcony space for residents and guests to enjoy together. With friendly neighbors and a truly welcoming atmosphere, this is more than just a condo—it’s a place to call home. The Canadian Condominium Institute of South Alberta recognizes Heritage Place as the 2024 Condominium of the Year. Additional highlights include secure underground, titled parking, offering year-round convenience and peace of mind during those colder months. In addition, a secure storage locker is located within a dedicated storage room - perfect for keeping seasonable items tucked away, yet easily accessible. Cochrane boasts over 500 hectares of parks and open spaces, including more than 40 playgrounds and 80 km of interconnected pathways. Mitford Park has 34 hectares along the Bow River. Moreover, this unit is situated just outside Downtown Cochrane, known for historic charm, artisan shops, lazy cafes, boutique shops, all along picturesque streets.
| COMMUNITY | Downtown |
| PROPERTY TYPE | Apartment |
| BUILDING TYPE | Low Rise (2-4 stories) |
| STYLE | Single Level Unit |
| YEAR BUILT | 2004 |
| SQUARE FOOTAGE | 925 |
| BEDROOMS | 2 |
| BATHROOMS | 2.00 |
| BASEMENT | |
| AMENITIES | |
| APPLIANCES | Built-In Electric Range, Central Air Conditioner, Dishwasher, Electric Oven, European Washer/Dryer Combination, Microwave, Refrigerator, Window Coverings |
| COOLING | Wall/Window Unit(s) |
| FIREPLACE | Family Room, Gas, Tile |
| FLOORING | Carpet, Vinyl Plank |
| HEATING | Boiler, Natural Gas |
| LAUNDRY | In Unit |
| LOT FEATURES | |
| PARKING | Off Street, Parkade, Underground |
| RESTRICTIONS | None Known |
| ROOF | |
| TITLE | Fee Simple |
| BROKER | Century 21 Bamber Realty LTD. |
| ROOMS | DIMENSIONS (m) | LEVEL |
|---|---|---|
| 4pc Bathroom | 8`6" x 5`4" | Main |
| 4pc Bathroom | 7`4" x 4`11" | Main |
| Bedroom | 9`7" x 9`3" | Main |
| Bedroom - Primary | 14`6" x 10`9" | Main |
| Balcony | 12`11" x 5`8" | Main |
| Laundry | 5`10" x 5`7" | Main |
| Living Room | 12`11" x 12`5" | Main |
| Dining Room | 7`2" x 5`11" | Main |
| Kitchen | 11`6" x 9`2" | Main |

