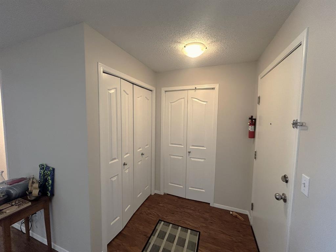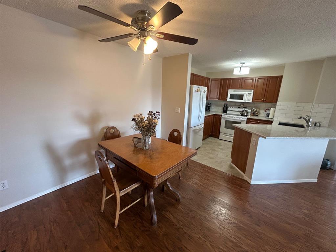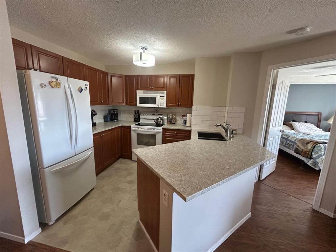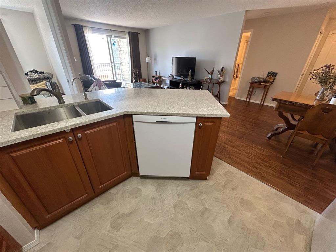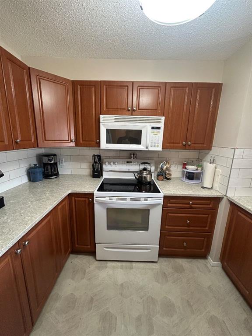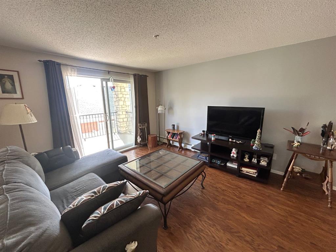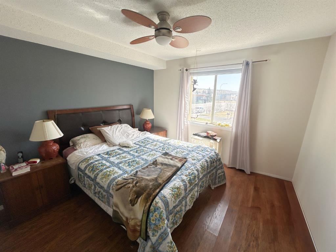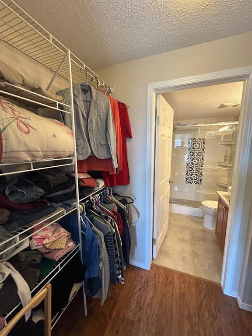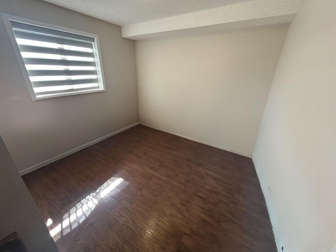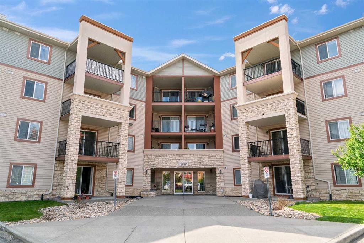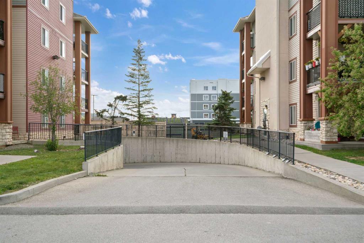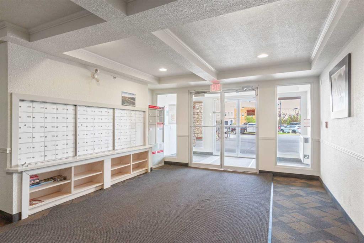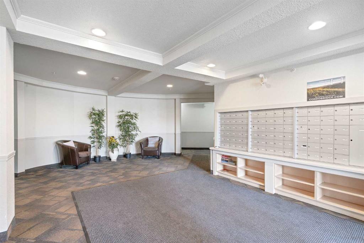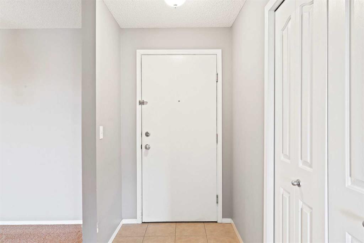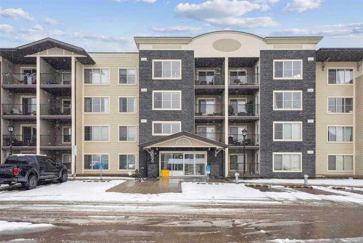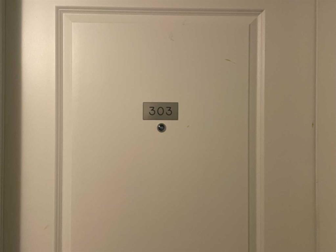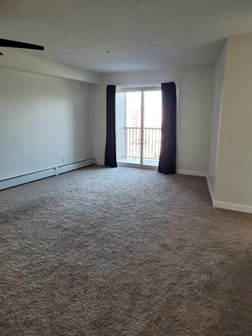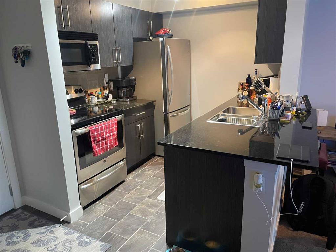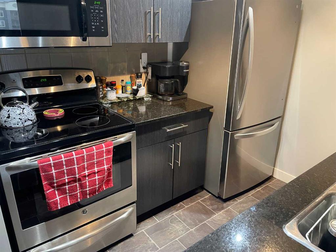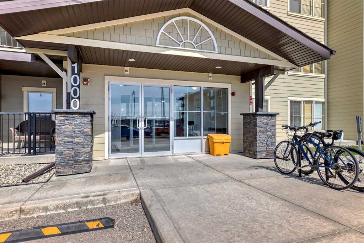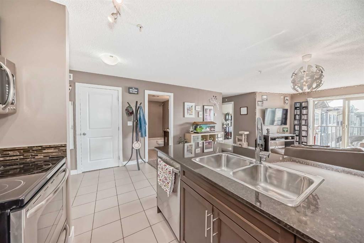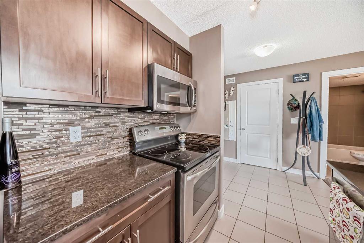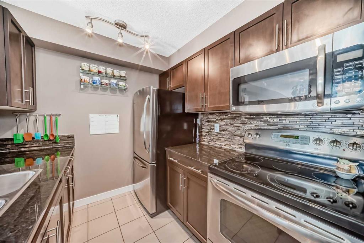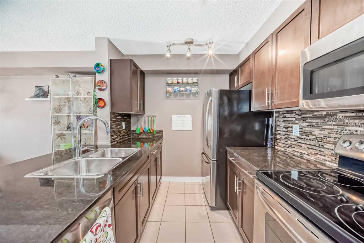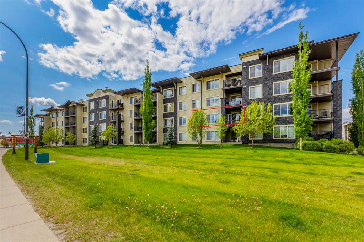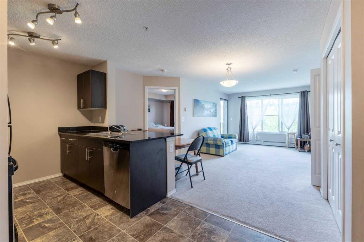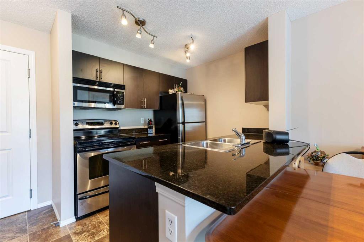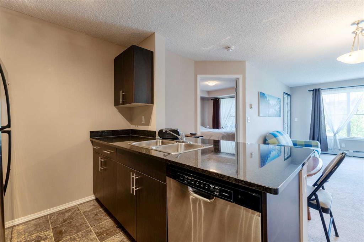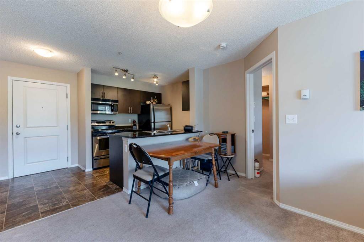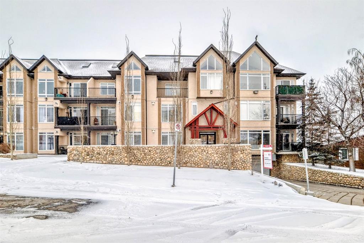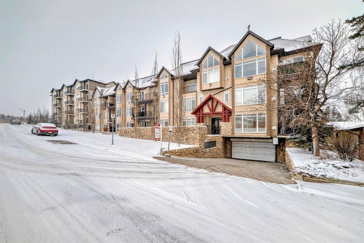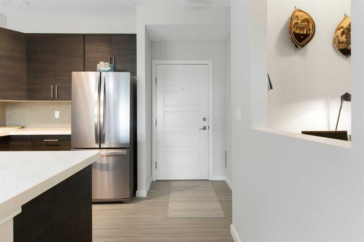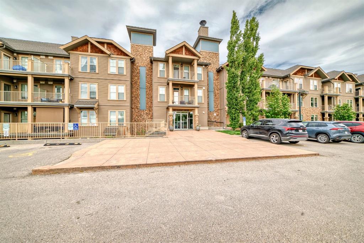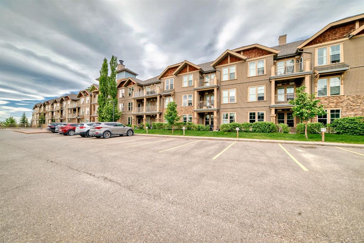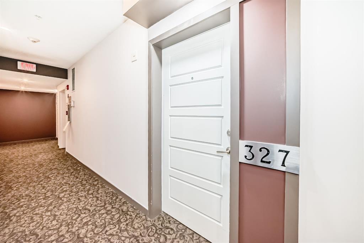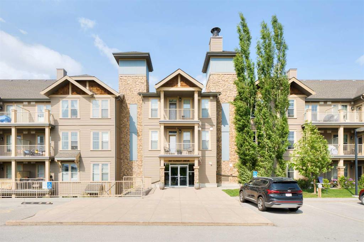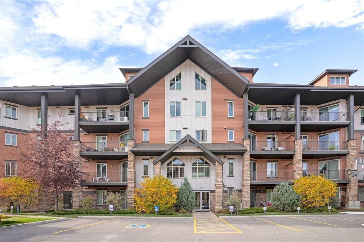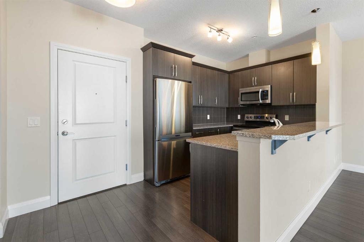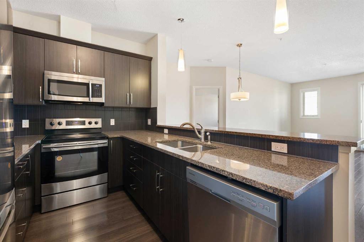1210, 505 Railway Street W
Cochrane T4C 1K9
MLS® Number: A2220007
$ 329,900
2
BEDROOMS
2 + 0
BATHROOMS
843
SQUARE FEET
2006
YEAR BUILT
Impeccably maintained and move-in ready, this 2-bedroom, 2-bathroom apartment-style condo offers the perfect combination of comfort, style, and convenience in the heart of Cochrane. Ideally situated just a short walk from Starbucks, Safeway, Shoppers Drug Mart, and Urgent Care, this home places all your daily essentials right at your fingertips. Located on the quiet second floor of a well-kept building, the unit features a private southwest-facing patio with partial mountain views—an ideal space to unwind in the sun or enjoy a peaceful evening outdoors. Inside, the thoughtfully designed layout separates the two bedrooms with a spacious central living area, creating excellent privacy for roommates, guests, or a home office. The wraparound kitchen is both functional and elegant, boasting $20,000 in recent upgrades, including quartz countertops, newer cabinetry, and generous counter space—perfect for cooking and entertaining. The interior has also been enhanced with newer laminate flooring throughout, providing a seamless, modern look that’s both stylish and easy to maintain. Each bedroom is served by its own full bathroom, and the renovated ensuite features a walk-in shower and matching quartz countertop for a touch of modern luxury. Additional highlights include titled, secure underground parking with convenient indoor access, in-suite laundry, and ample storage. Affordable condo fees cover heat, water, sewer, and exterior maintenance, making for a truly low-maintenance lifestyle. Whether you're a first-time buyer, downsizer, or investor, this beautifully updated condo is a rare opportunity to enjoy comfortable living in one of Cochrane’s most walkable and central communities. Don’t miss your chance—call today to arrange your private showing and see for yourself why this home is such an exceptional find.
| COMMUNITY | Downtown |
| PROPERTY TYPE | Apartment |
| BUILDING TYPE | Low Rise (2-4 stories) |
| STYLE | Single Level Unit |
| YEAR BUILT | 2006 |
| SQUARE FOOTAGE | 843 |
| BEDROOMS | 2 |
| BATHROOMS | 2.00 |
| BASEMENT | |
| AMENITIES | |
| APPLIANCES | Dishwasher, Dryer, Electric Stove, Microwave Hood Fan, Refrigerator, Washer, Window Coverings |
| COOLING | None |
| FIREPLACE | N/A |
| FLOORING | Laminate, Linoleum |
| HEATING | Baseboard |
| LAUNDRY | In Unit |
| LOT FEATURES | |
| PARKING | Parkade, Stall, Titled, Underground |
| RESTRICTIONS | Pet Restrictions or Board approval Required, Utility Right Of Way |
| ROOF | |
| TITLE | Fee Simple |
| BROKER | Real Broker |
| ROOMS | DIMENSIONS (m) | LEVEL |
|---|---|---|
| 3pc Ensuite bath | 0`0" x 0`0" | Main |
| 4pc Bathroom | 0`0" x 0`0" | Main |
| Bedroom | 10`3" x 11`10" | Main |
| Dining Room | 7`7" x 11`7" | Main |
| Kitchen | 9`11" x 9`1" | Main |
| Living Room | 16`6" x 14`7" | Main |
| Bedroom - Primary | 12`1" x 10`9" | Main |



