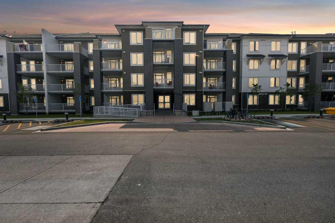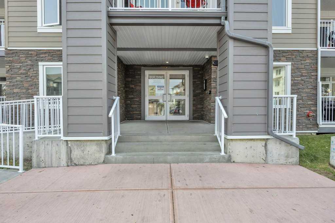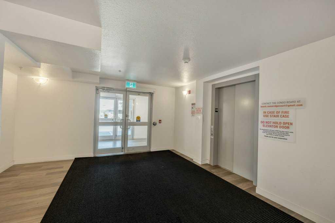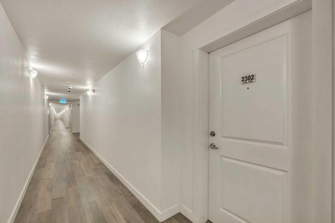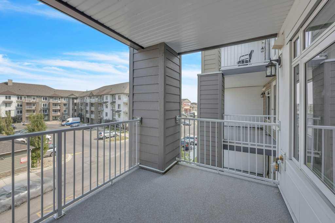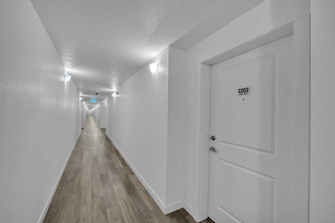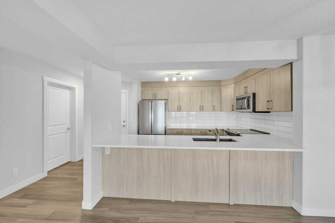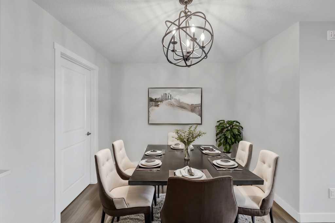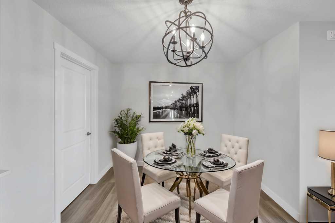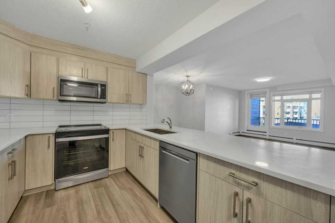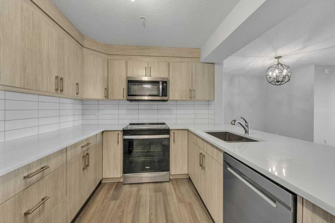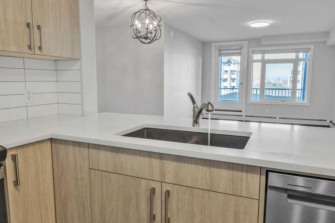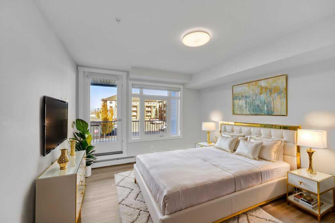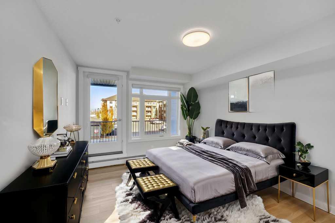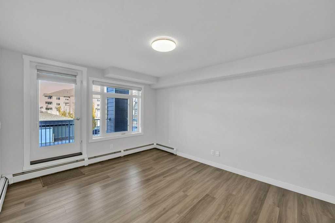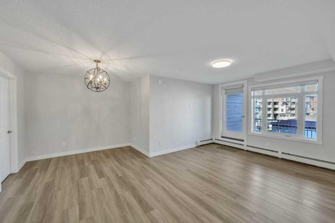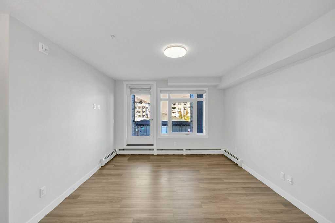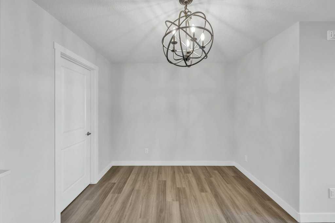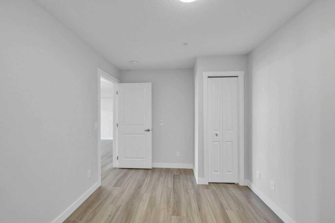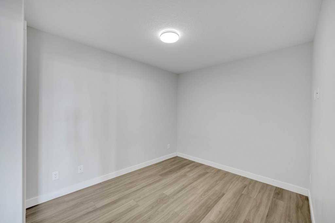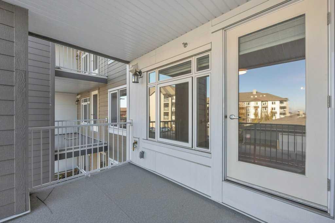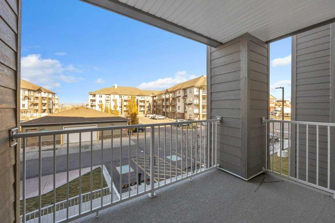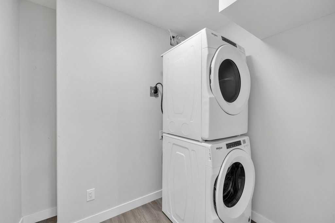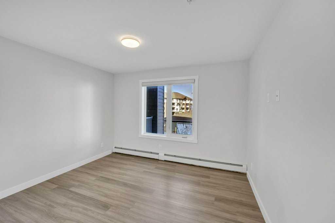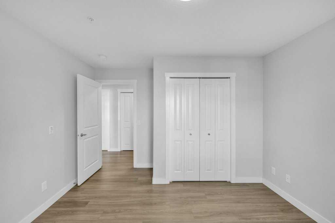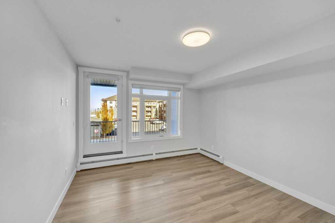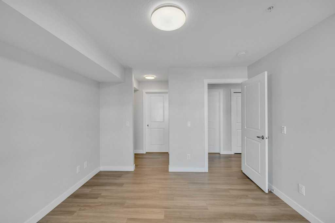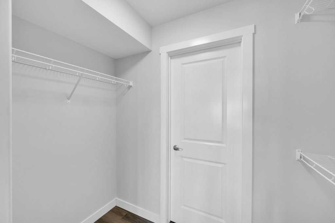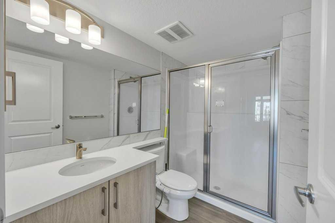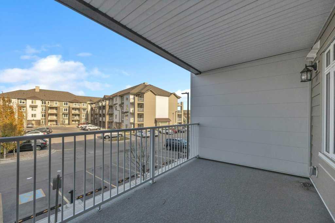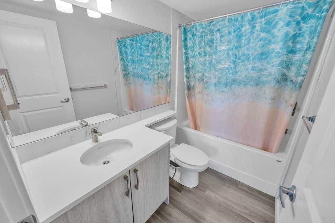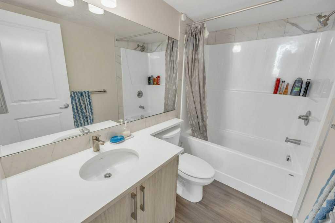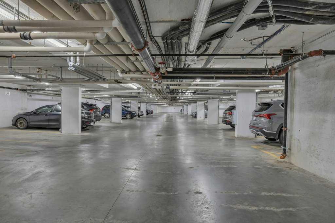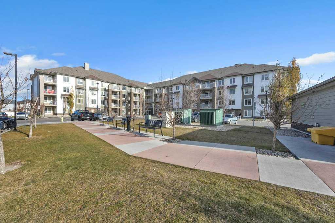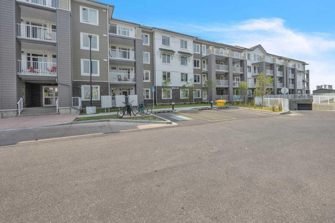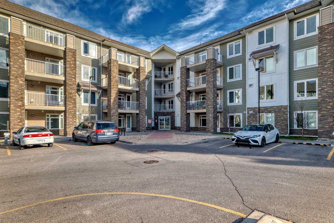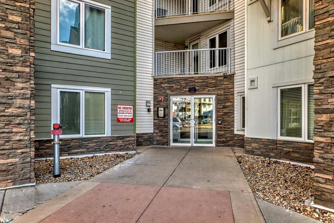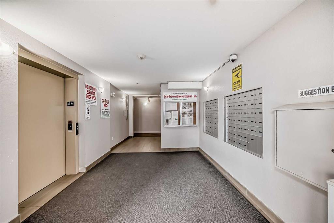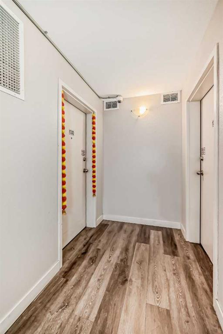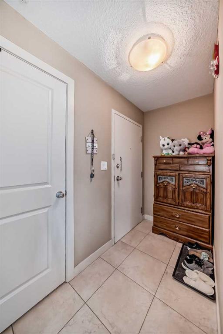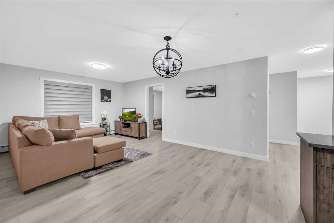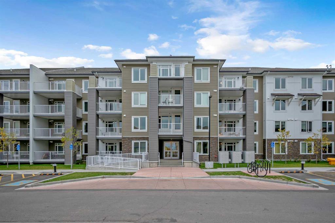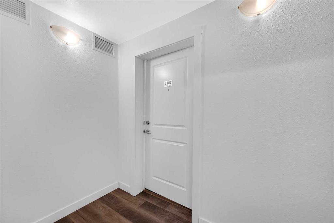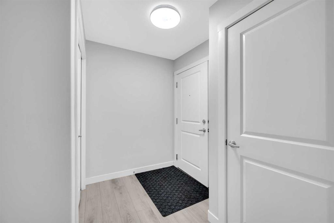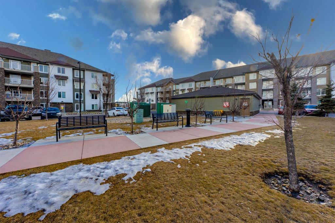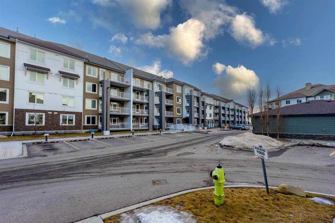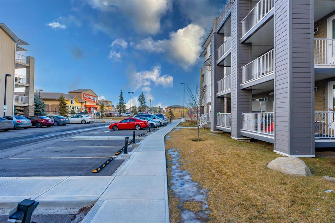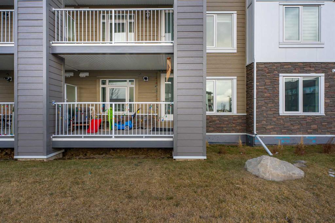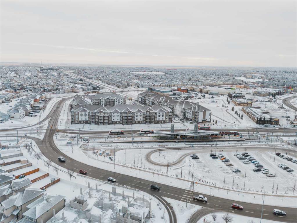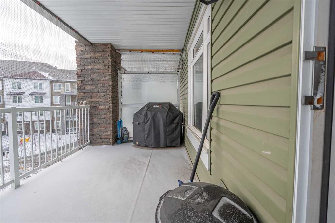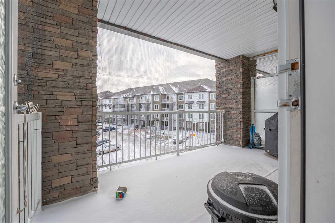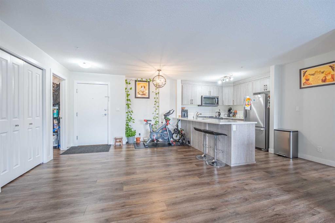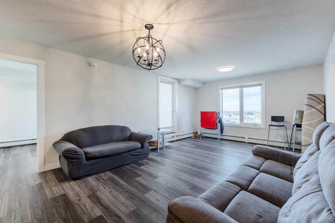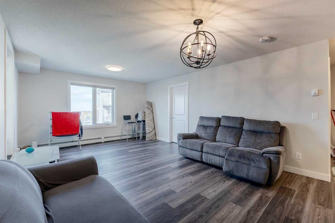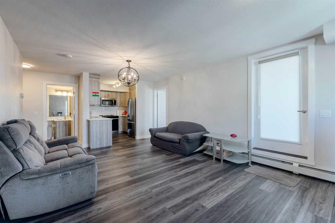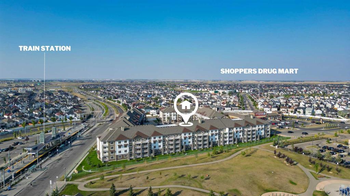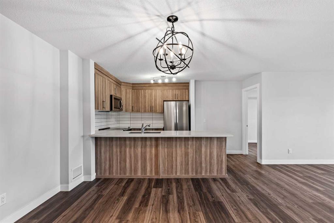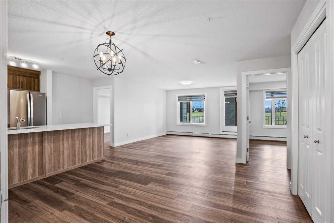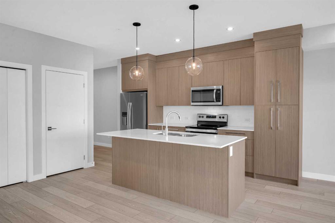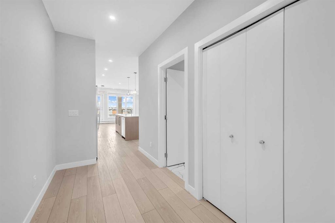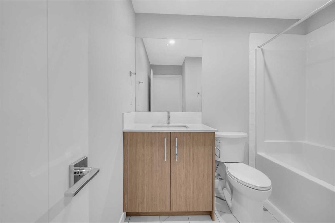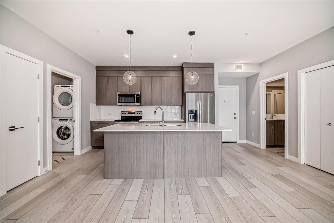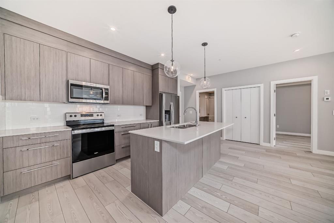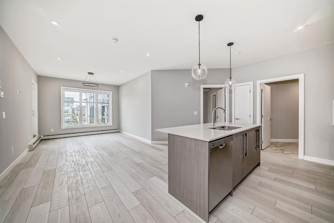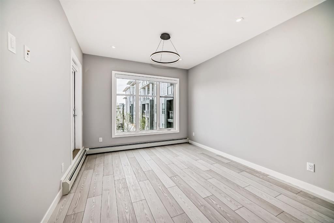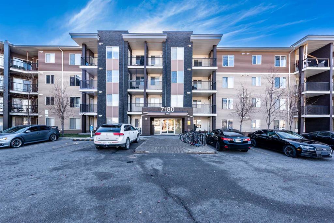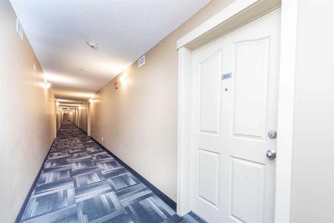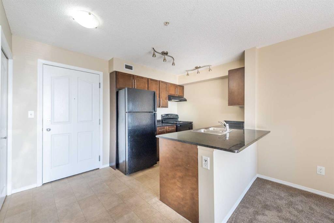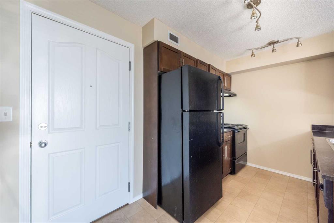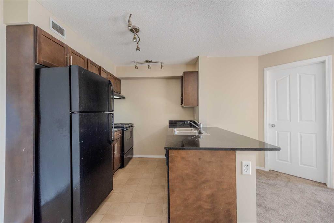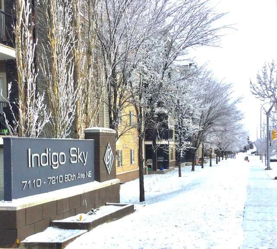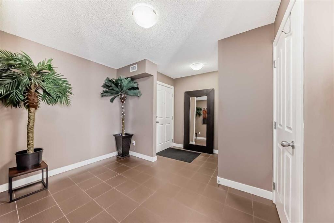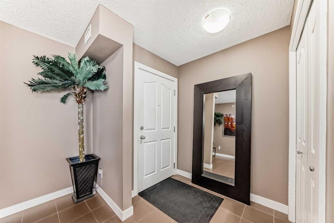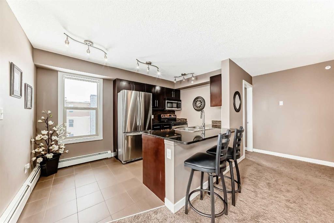2202, 6118 80 Avenue NE
Calgary T3J 0S6
MLS® Number: A2191237
$ 399,900
2
BEDROOMS
2 + 0
BATHROOMS
1,113
SQUARE FEET
2023
YEAR BUILT
***Come down from your building, get on to the LRT and reach to any corner of the city** Welcome to this rare find with over 1100 sqft house featuring 2 bedrooms, and a den and 2 full bathrooms including Primary bedroom - its own 3pc ensuite and a huge walk-in closet and other 2 spacious bedrooms to share another common bathroom, a large living area with a lot of windows for natural light to seep in, a huge U-Shaped kitchen with stainless steel appliances, in unit stacked laundry, a huge balcony to enjoy year round sunshine, outdoors and for your BBQ gatherings. Don't miss out on this incredible offering as this won't last for long. Book your private showing today
| COMMUNITY | Saddle Ridge |
| PROPERTY TYPE | Apartment |
| BUILDING TYPE | Low Rise (2-4 stories) |
| STYLE | Apartment |
| YEAR BUILT | 2023 |
| SQUARE FOOTAGE | 1,113 |
| BEDROOMS | 2 |
| BATHROOMS | 2.00 |
| BASEMENT | |
| AMENITIES | |
| APPLIANCES | Dishwasher, Electric Stove, Microwave Hood Fan, Refrigerator, Washer/Dryer Stacked |
| COOLING | None |
| FIREPLACE | N/A |
| FLOORING | Vinyl Plank |
| HEATING | Baseboard, Central |
| LAUNDRY | In Unit |
| LOT FEATURES | |
| PARKING | Underground |
| RESTRICTIONS | None Known |
| ROOF | |
| TITLE | Fee Simple |
| BROKER | PREP Realty |
| ROOMS | DIMENSIONS (m) | LEVEL |
|---|---|---|
| Kitchen | 8`9" x 10`9" | Main |
| Living Room | 9`11" x 11`8" | Main |
| Dining Room | 10`0" x 17`1" | Main |
| Bedroom - Primary | 12`5" x 11`4" | Main |
| Bedroom | 12`5" x 11`10" | Main |
| Den | 8`11" x 12`8" | Main |
| 3pc Ensuite bath | Main | |
| 4pc Bathroom | Main | |
| Laundry | 7`0" x 6`9" | Main |
| Foyer | 8`9" x 5`1" | Main |


