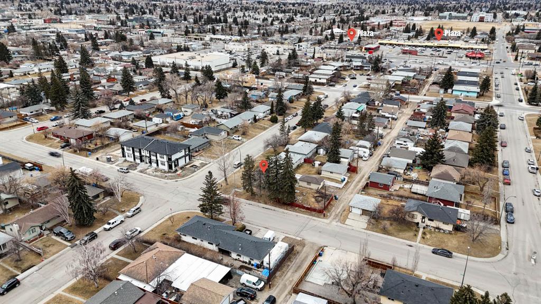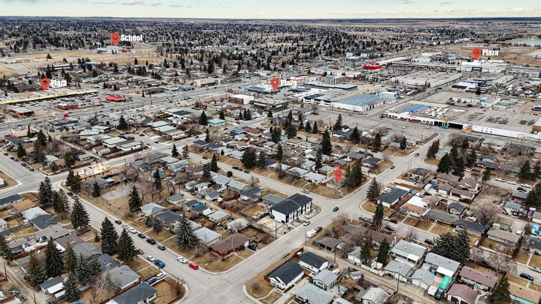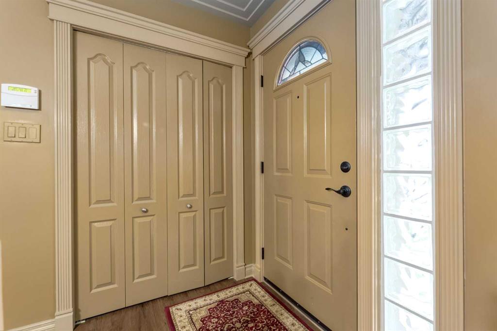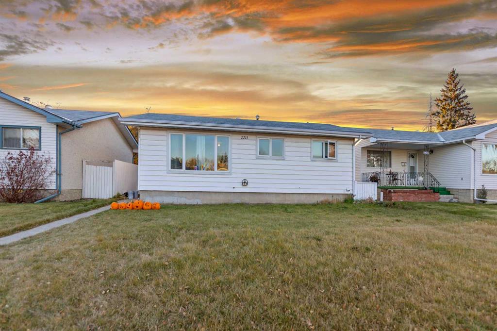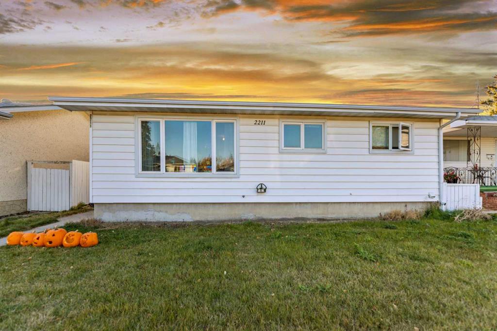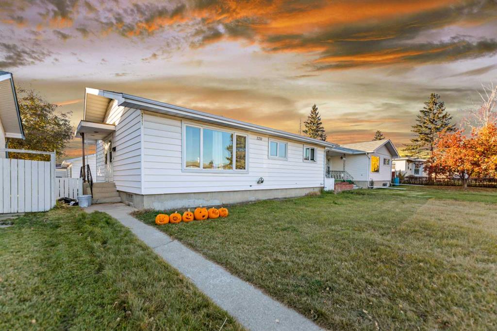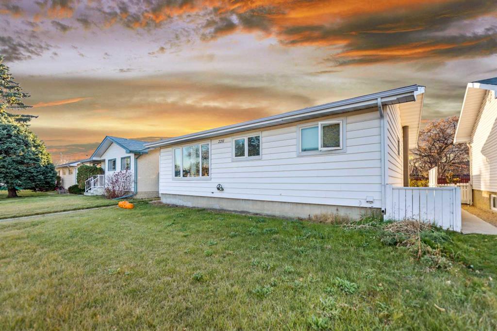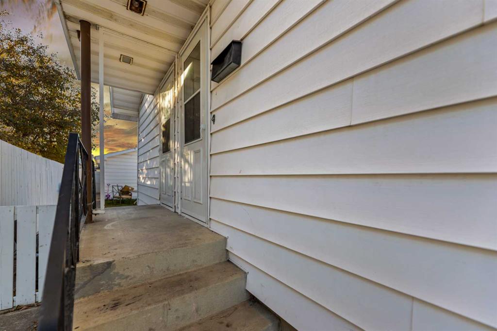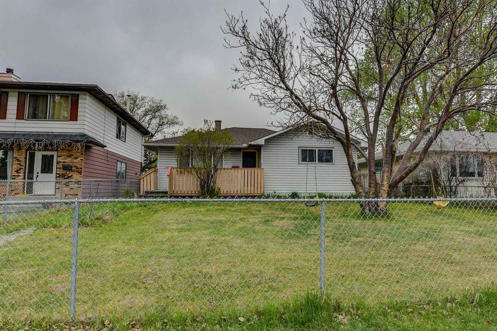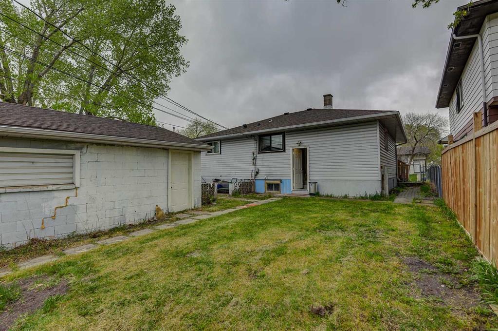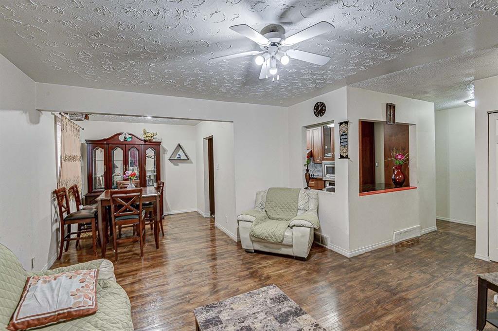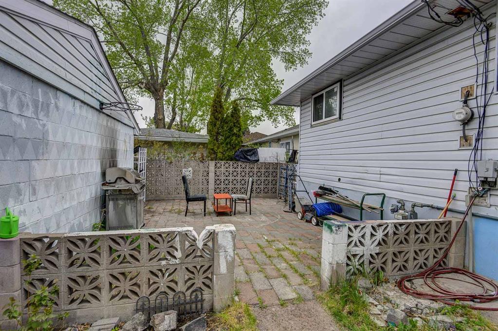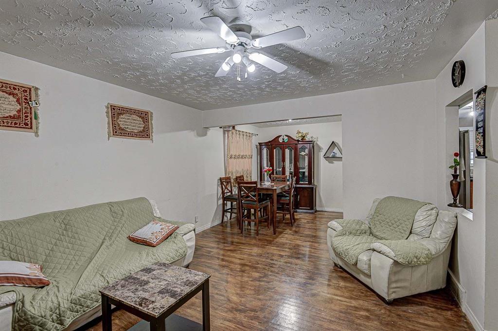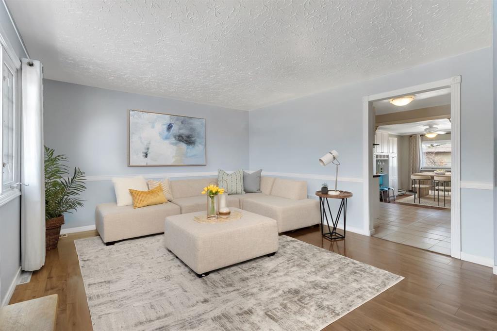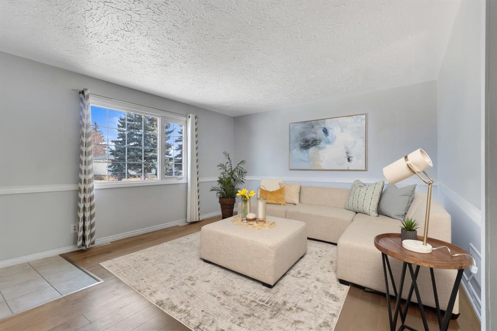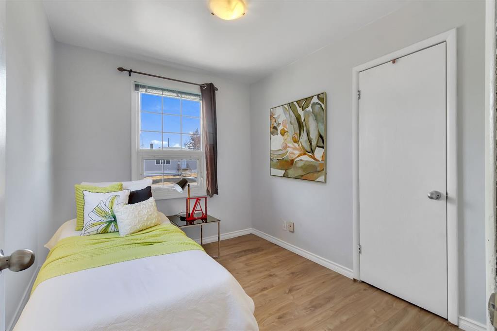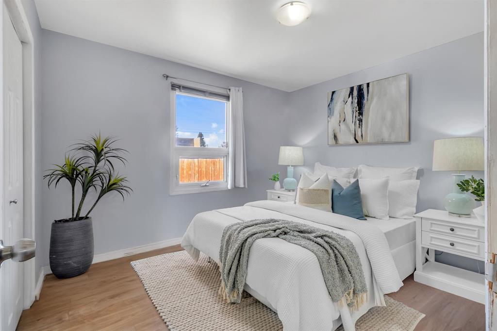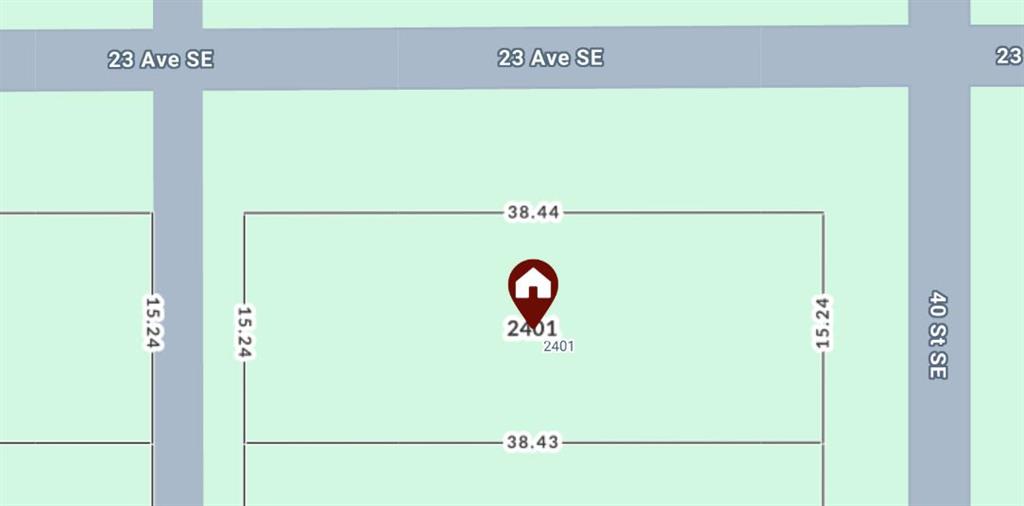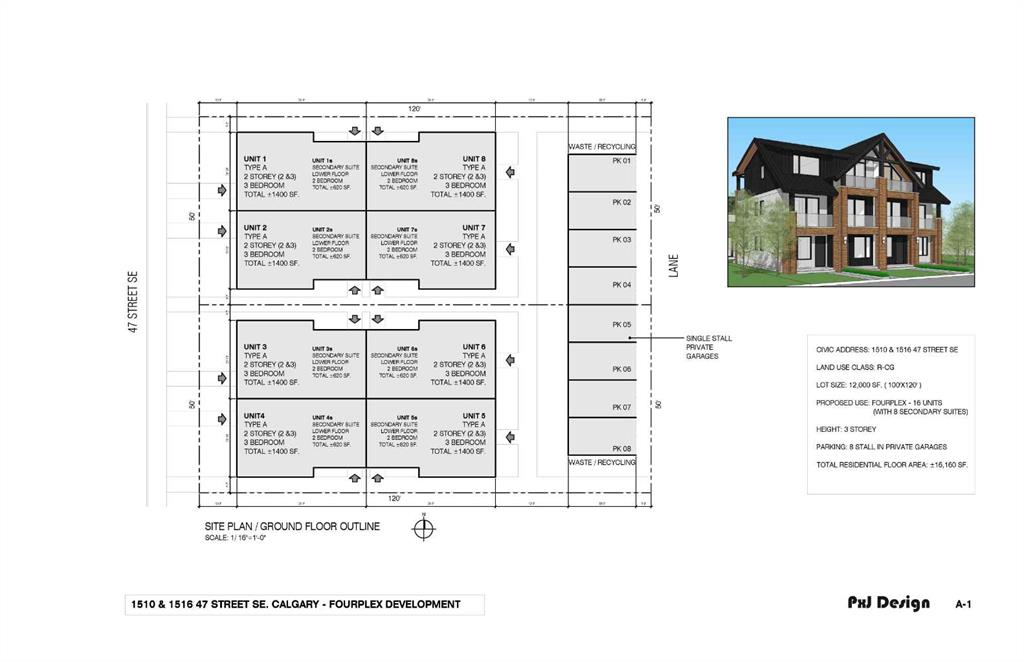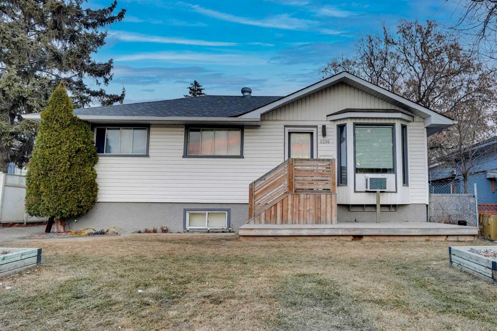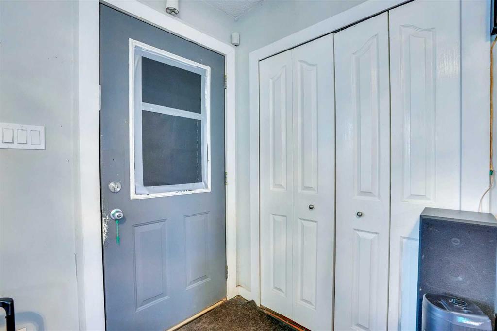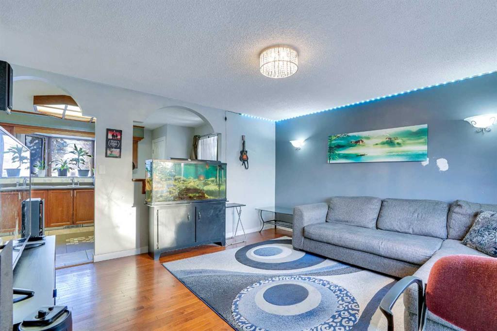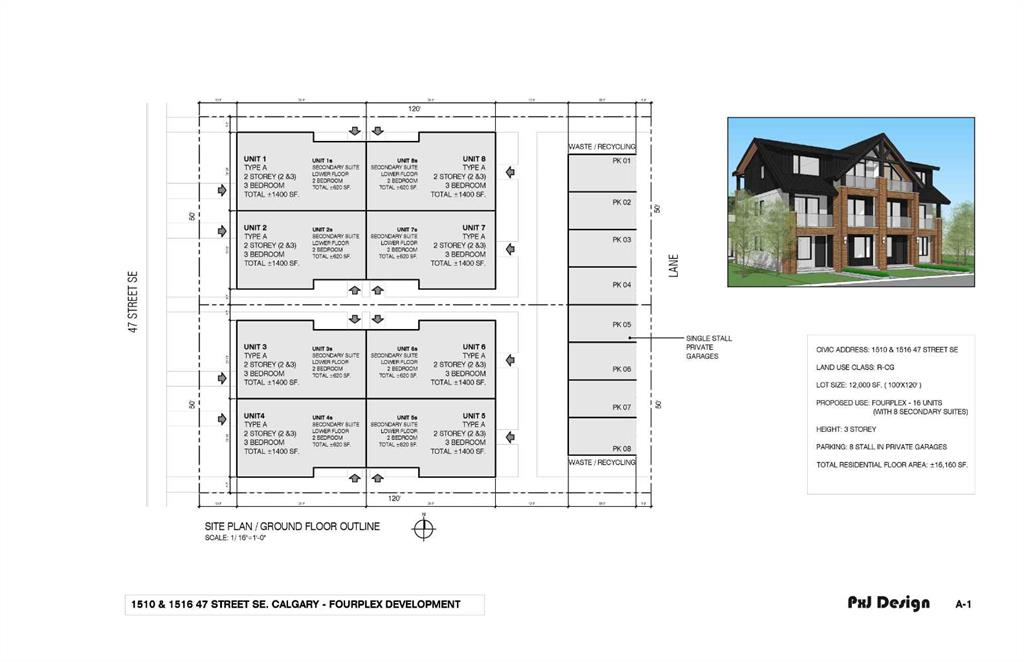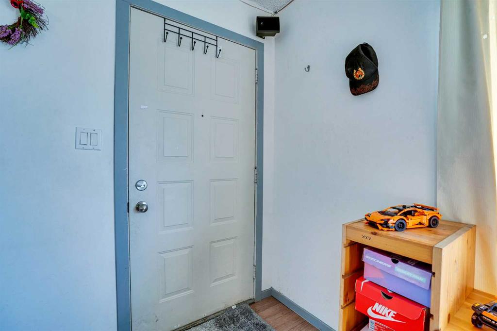2201 46 Street SE
Calgary T2B1K7
MLS® Number: A2196394
$ 679,000
3
BEDROOMS
2 + 0
BATHROOMS
912
SQUARE FEET
1959
YEAR BUILT
Attention Developers and builders. 55 x 120 ft Corner lot HGO zoning 5 row homes with 5 legal suites and detached garage. with Approved Development permit. This sleek contemporary looking 5 plex is designed by Faas Architecture. House is currently rented to one tenant. Call for more information
| COMMUNITY | Forest Lawn |
| PROPERTY TYPE | Detached |
| BUILDING TYPE | House |
| STYLE | Bungalow |
| YEAR BUILT | 1959 |
| SQUARE FOOTAGE | 912 |
| BEDROOMS | 3 |
| BATHROOMS | 2.00 |
| BASEMENT | Finished, Full |
| AMENITIES | |
| APPLIANCES | Dishwasher, Electric Stove, Refrigerator |
| COOLING | None |
| FIREPLACE | N/A |
| FLOORING | Ceramic Tile, Hardwood |
| HEATING | Forced Air |
| LAUNDRY | In Basement |
| LOT FEATURES | Corner Lot |
| PARKING | Double Garage Detached |
| RESTRICTIONS | None Known |
| ROOF | Asphalt |
| TITLE | Fee Simple |
| BROKER | RE/MAX Real Estate (Central) |
| ROOMS | DIMENSIONS (m) | LEVEL |
|---|---|---|
| 3pc Bathroom | 4`5" x 7`6" | Basement |
| Bedroom | 9`3" x 11`6" | Basement |
| Kitchen | 7`2" x 12`5" | Basement |
| Laundry | 11`11" x 9`0" | Basement |
| Game Room | 10`1" x 21`6" | Basement |
| Furnace/Utility Room | 7`8" x 5`8" | Basement |
| Bedroom | 10`2" x 10`10" | Main |
| Bedroom - Primary | 11`3" x 12`4" | Main |
| Dining Room | 10`8" x 8`0" | Main |
| Kitchen | 10`1" x 13`2" | Main |
| Living Room | 12`8" x 17`4" | Main |
| 4pc Bathroom | 4`10" x 7`2" | Main |


















