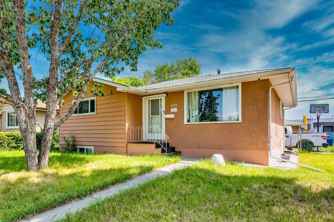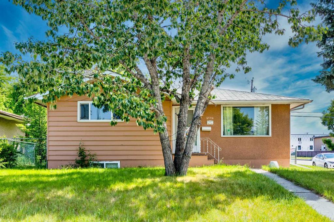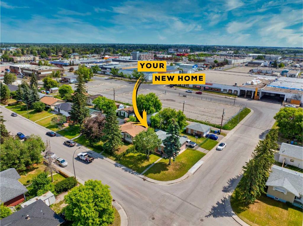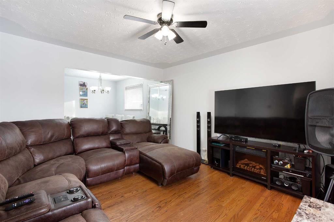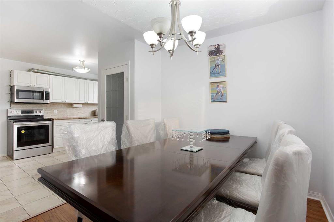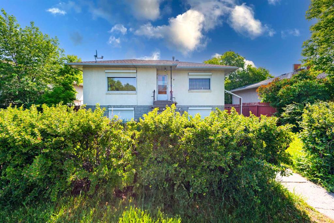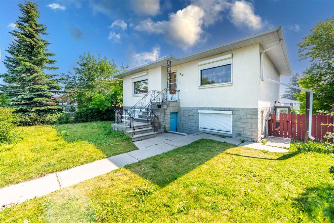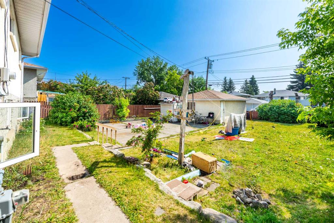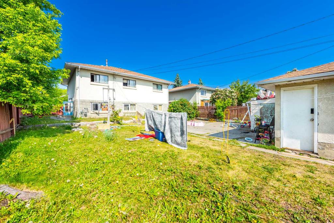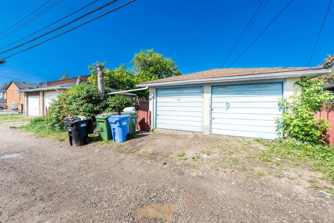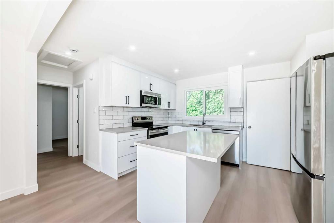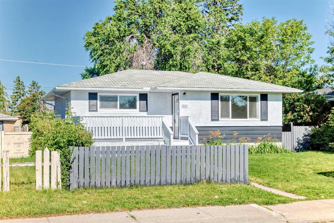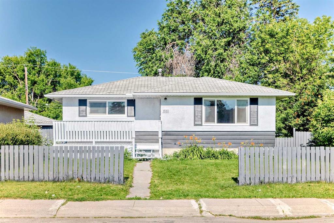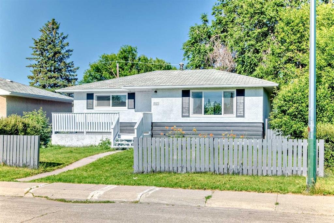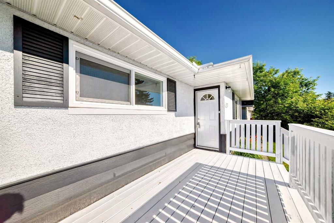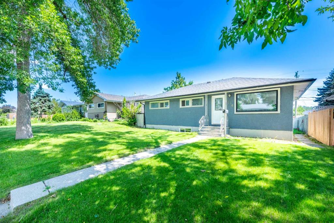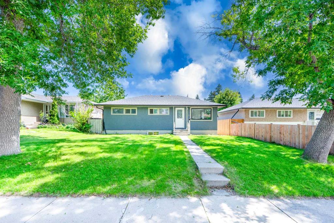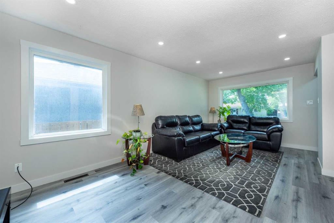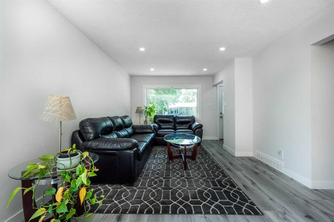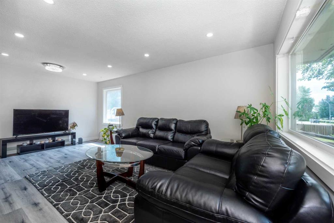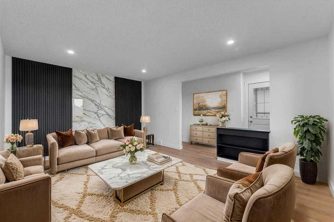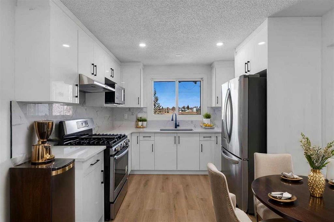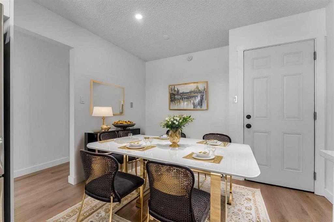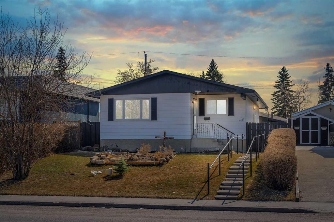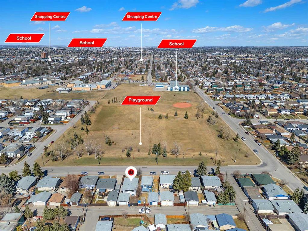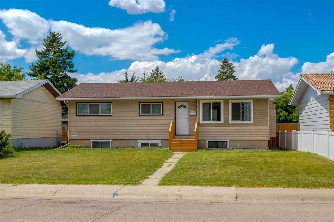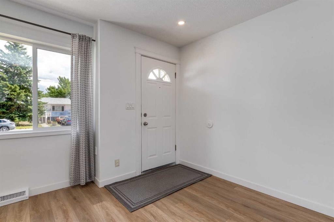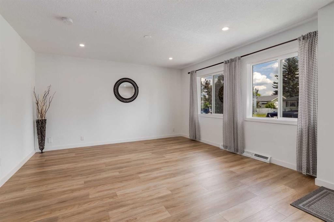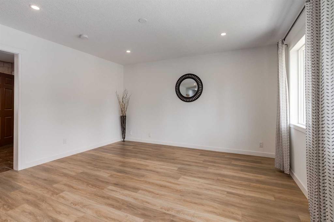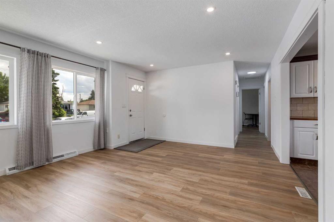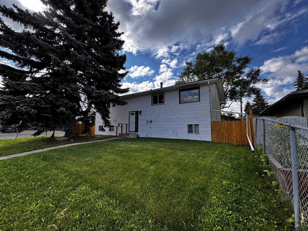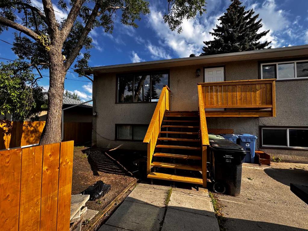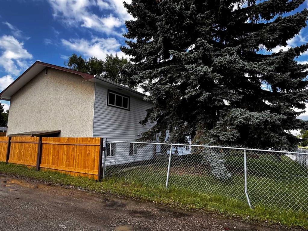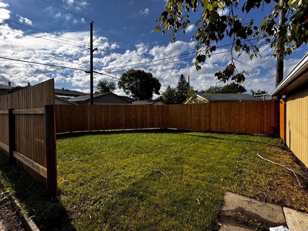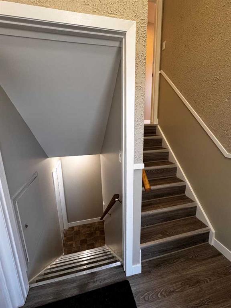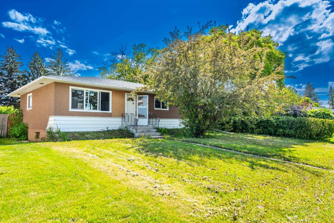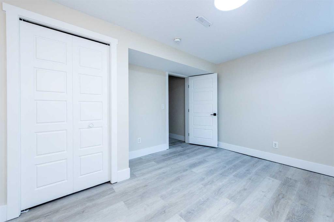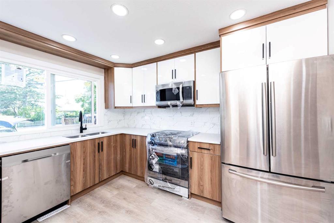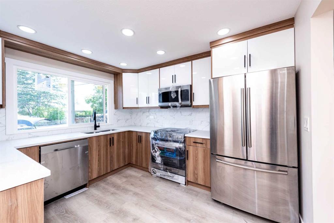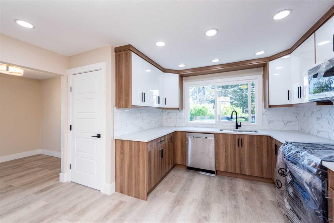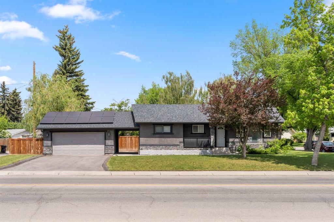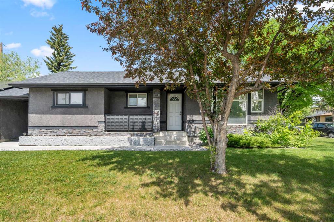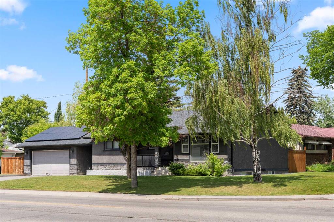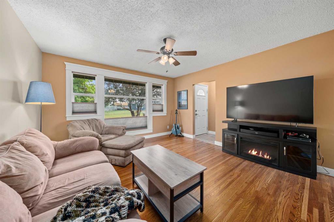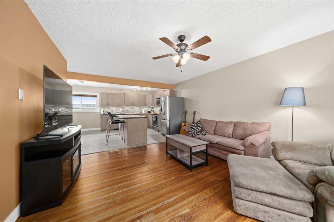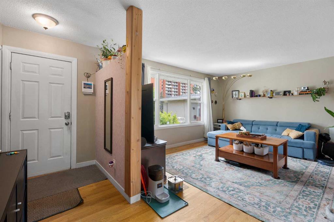2211 45 Street SE
Calgary T2B 1K1
MLS® Number: A2248014
$ 670,000
3
BEDROOMS
2 + 0
BATHROOMS
1,120
SQUARE FEET
1958
YEAR BUILT
Click brochure link for more details** Professionally renovated home with two upstairs bedrooms, four-piece bathroom, new heat pump with AC, and LVP flooring throughout main areas. Bedrooms feature pre-finished hardwood, with a modern kitchen boasting side-by-side fridge, dishwasher, and double oven with glass cooktop. Sound system wired through upstairs, deck, and 850-square-foot triple car garage with heated slab, 13-foot ceilings, and RV parking behind an eight-foot privacy wall with lockable custom gate. Legal basement suite, professionally done, with separate entrance, four-piece bathroom, stackable washer-dryer, porcelain tile in entrance, bathroom, and kitchen, plus fridge, stove, dishwasher, hardwood living room, one bedroom with walk-in closet and under-stair storage, and large egress windows for plenty of light. Fully fenced yard with underground sprinklers and large upper-level deck with eight-person hot tub and privacy walls. House and garage feature acrylic stucco exteriors. Too many amenities to list.
| COMMUNITY | Forest Lawn |
| PROPERTY TYPE | Detached |
| BUILDING TYPE | House |
| STYLE | Bungalow |
| YEAR BUILT | 1958 |
| SQUARE FOOTAGE | 1,120 |
| BEDROOMS | 3 |
| BATHROOMS | 2.00 |
| BASEMENT | Finished, Full, Suite |
| AMENITIES | |
| APPLIANCES | See Remarks |
| COOLING | Other, Partial |
| FIREPLACE | N/A |
| FLOORING | Ceramic Tile, Hardwood, Vinyl Plank |
| HEATING | Forced Air, Heat Pump, Natural Gas |
| LAUNDRY | Multiple Locations |
| LOT FEATURES | Back Lane, Landscaped, Level, Low Maintenance Landscape, Treed, Underground Sprinklers |
| PARKING | Heated Garage, Off Street, Plug-In, RV Access/Parking, Secured, See Remarks, Triple Garage Detached |
| RESTRICTIONS | Call Lister |
| ROOF | Fiberglass |
| TITLE | Fee Simple |
| BROKER | Honestdoor Inc. |
| ROOMS | DIMENSIONS (m) | LEVEL |
|---|---|---|
| Laundry | 16`11" x 5`9" | Basement |
| 4pc Bathroom | 8`0" x 5`0" | Main |
| Bedroom | 16`6" x 8`7" | Main |
| Dining Room | 8`8" x 8`7" | Main |
| Foyer | 5`11" x 4`9" | Main |
| Kitchen | 10`6" x 7`6" | Main |
| Living Room | 13`3" x 19`10" | Main |
| Bedroom - Primary | 12`6" x 16`5" | Main |
| 4pc Bathroom | 8`2" x 5`1" | Suite |
| Bedroom | 9`9" x 15`9" | Suite |
| Kitchen | 11`7" x 10`6" | Suite |
| Game Room | 20`3" x 12`11" | Suite |


















































