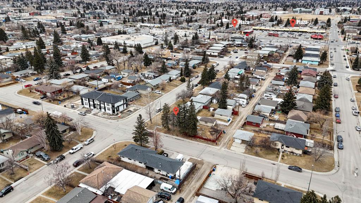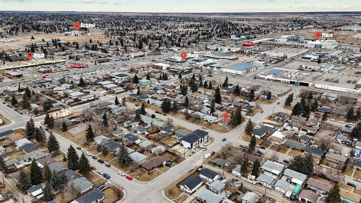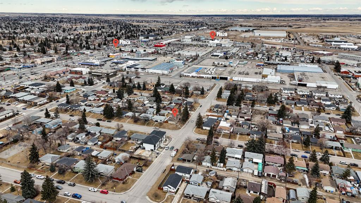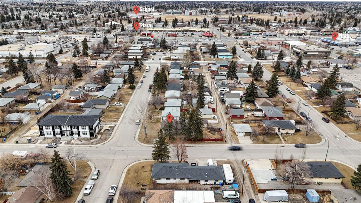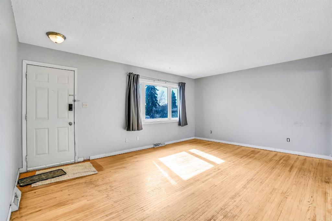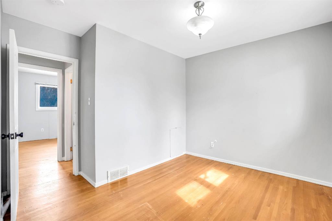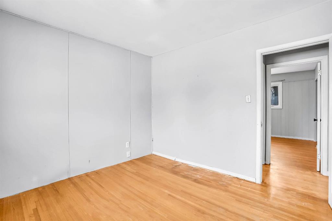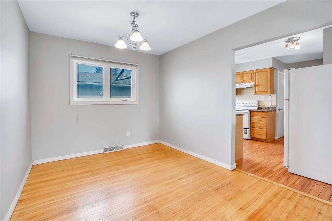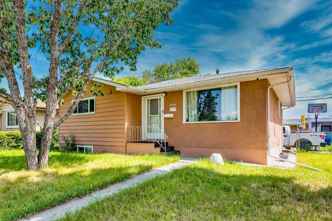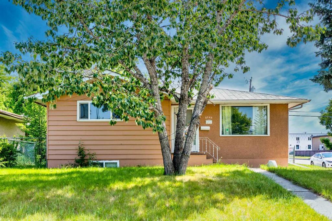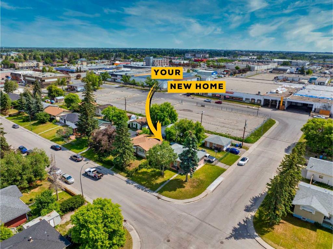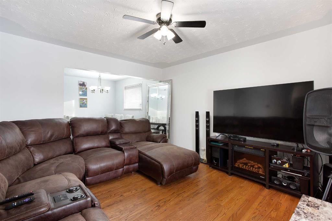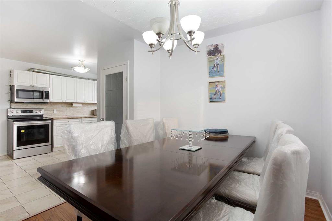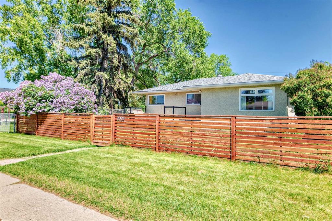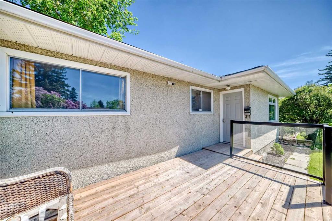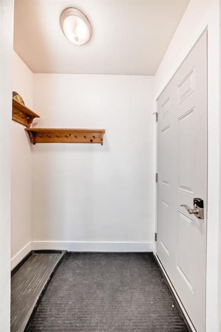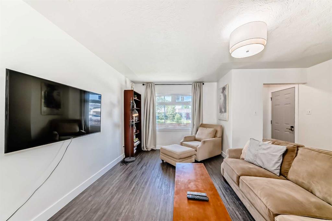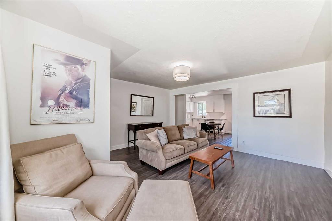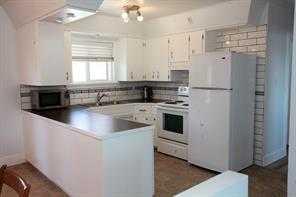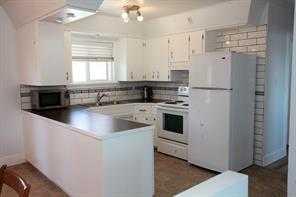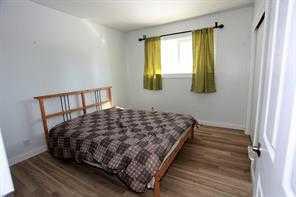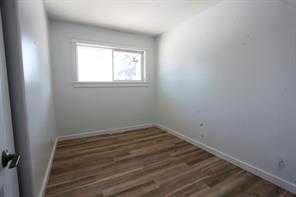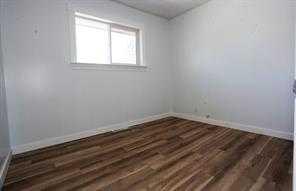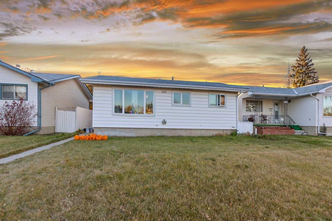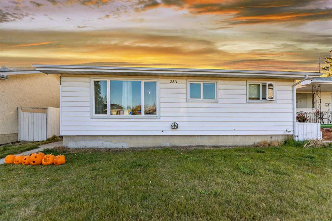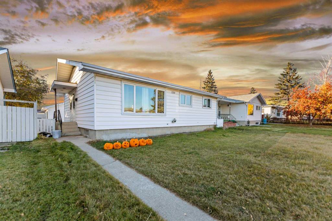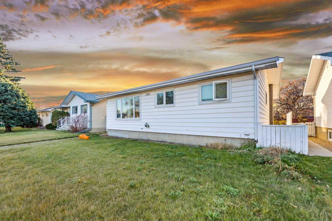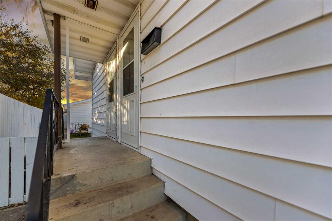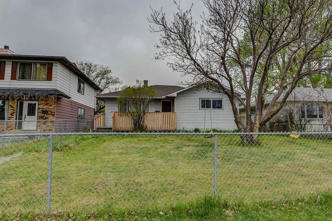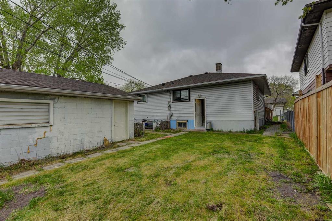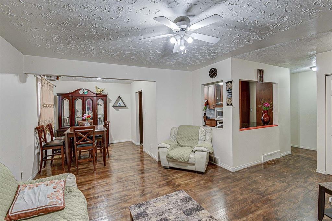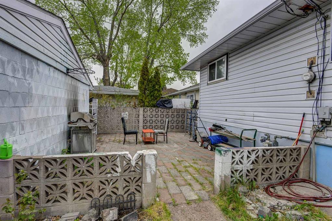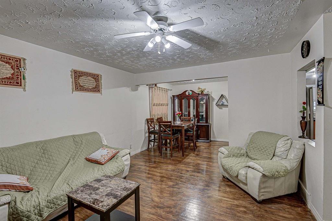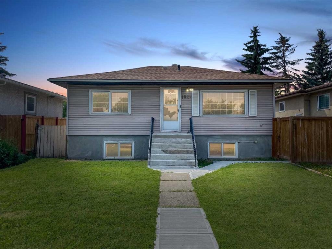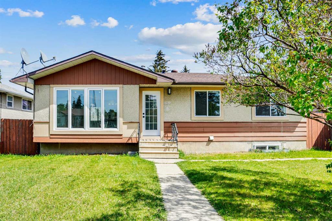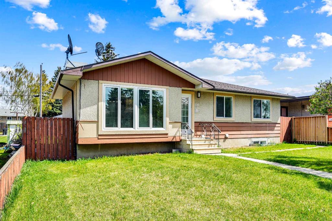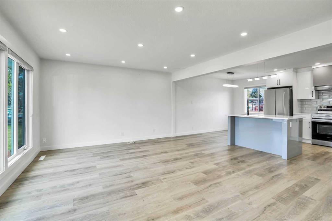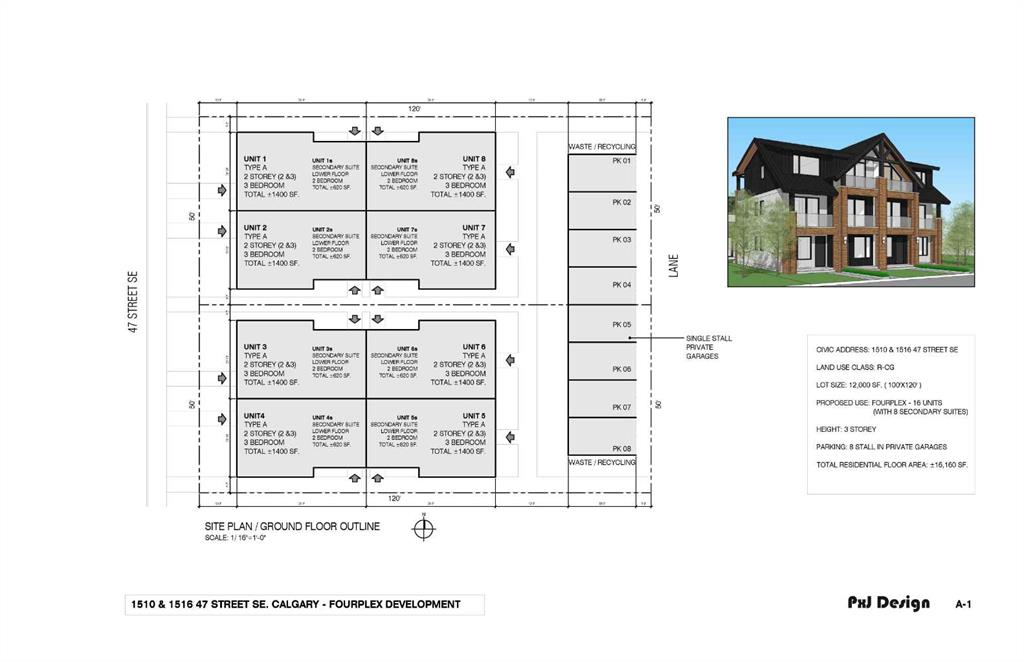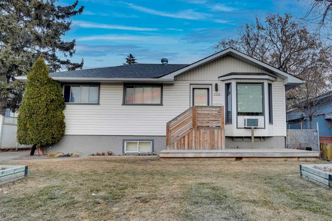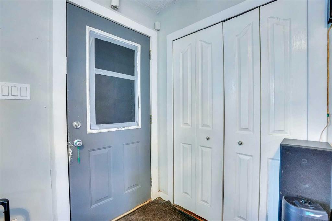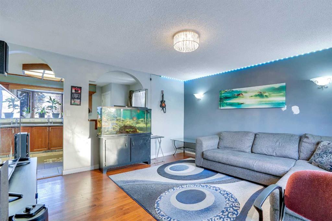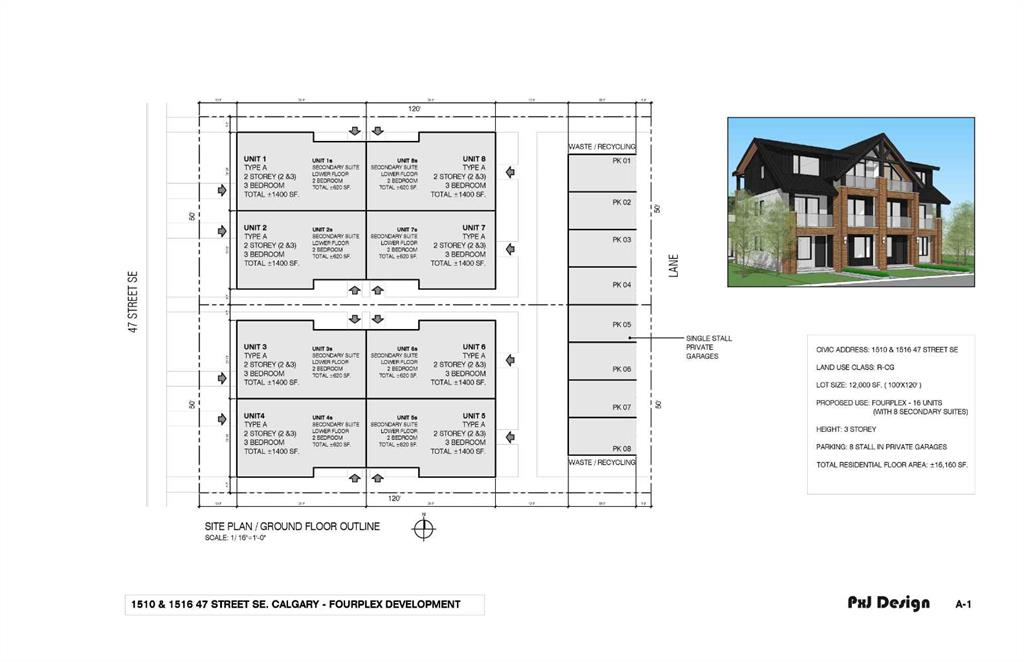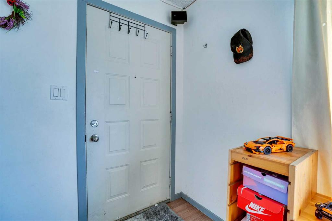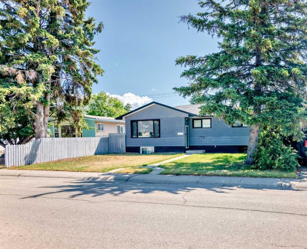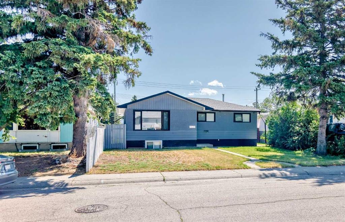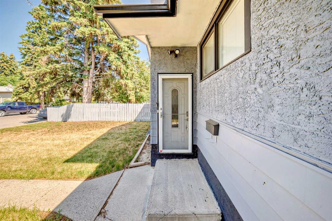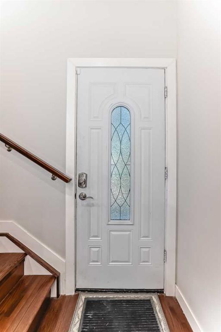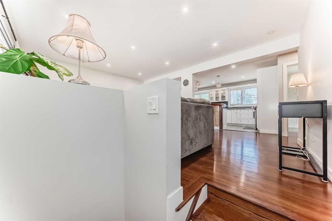2040 46 Street SE
Calgary T2A 1L1
MLS® Number: A2205373
$ 646,888
4
BEDROOMS
2 + 0
BATHROOMS
1,080
SQUARE FEET
1959
YEAR BUILT
This is an incredible opportunity for investors, developers, and builders. This rare RC-G zoned, CORNER LOT with a back-lane. The lot measuring 55X120 feet, over 6598 square feet, offering great opportunity to develop a 4-plex, or 8 units, two duplexes with legal suite, row townhouse, and more. This is a prime location, minutes away to International Ave (17 Ave SE) and very close proximity to downtown. Whether, you are looking for a potential build now or hold for future development, this property offers an exceptional chance to live, rent, or invest. This property is a fantastic investment opportunity for developers, investors and builders, whether you are planning to buy, hold, renovate, or explore future infill development, this property gives you a limitless possibilities. Further, this lot features a home with a legal suite, offering immediate rental revenue, rent upstairs, and basement separately. The main floor includes three bedrooms, a full bathroom, a large living room, and basement features a separate entrance, with a kitchen, a one-bedroom, full bathroom, and large flex room. Further, the lot features a single detached garage, fenced backyard, and ample street parking. Don't miss your chance to capitalize on this amazing opportunity, book your showing Now.
| COMMUNITY | Forest Lawn |
| PROPERTY TYPE | Detached |
| BUILDING TYPE | House |
| STYLE | Bungalow |
| YEAR BUILT | 1959 |
| SQUARE FOOTAGE | 1,080 |
| BEDROOMS | 4 |
| BATHROOMS | 2.00 |
| BASEMENT | Finished, Full, Suite |
| AMENITIES | |
| APPLIANCES | Dishwasher, Electric Stove, Range Hood, Refrigerator, Washer/Dryer, Window Coverings |
| COOLING | None |
| FIREPLACE | N/A |
| FLOORING | Carpet, Ceramic Tile, Hardwood |
| HEATING | Forced Air, Natural Gas |
| LAUNDRY | In Basement |
| LOT FEATURES | Back Lane, Back Yard, Corner Lot, Rectangular Lot |
| PARKING | Single Garage Detached |
| RESTRICTIONS | None Known |
| ROOF | Asphalt Shingle |
| TITLE | Fee Simple |
| BROKER | First Place Realty |
| ROOMS | DIMENSIONS (m) | LEVEL |
|---|---|---|
| 4pc Bathroom | 6`4" x 6`3" | Basement |
| Kitchen | 0`2" x 7`10" | Basement |
| Flex Space | 11`1" x 16`4" | Basement |
| Den | 8`4" x 15`5" | Basement |
| Bedroom | 10`8" x 10`2" | Basement |
| 4pc Bathroom | 4`11" x 7`2" | Main |
| Living Room | 12`11" x 17`2" | Main |
| Kitchen | 13`8" x 9`3" | Main |
| Dining Room | 11`9" x 9`3" | Main |
| Bedroom - Primary | 10`2" x 10`9" | Main |
| Bedroom | 11`2" x 8`3" | Main |
| Bedroom | 11`1" x 10`8" | Main |


