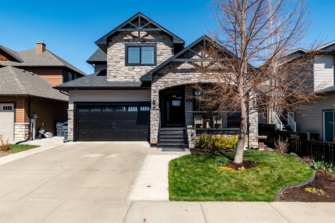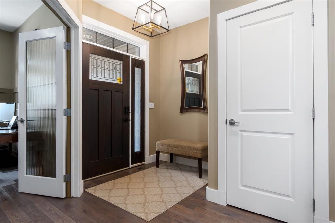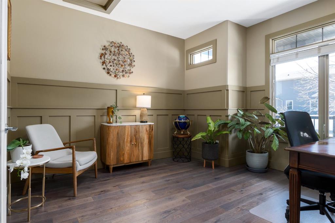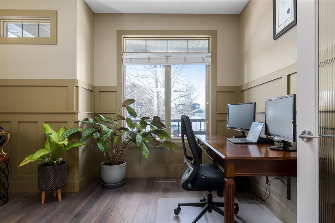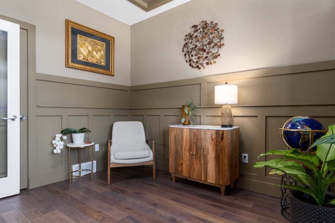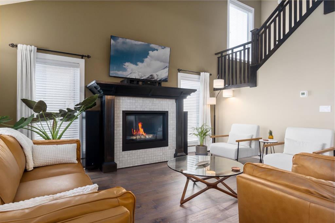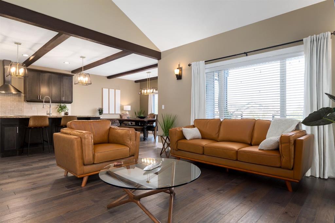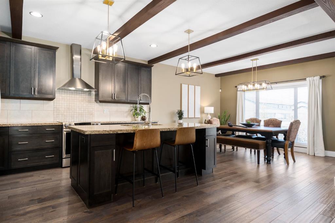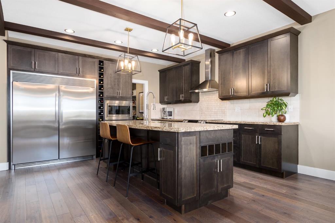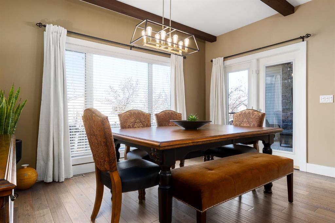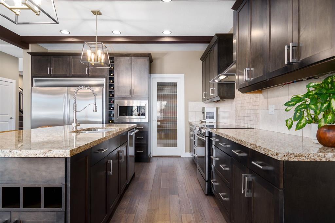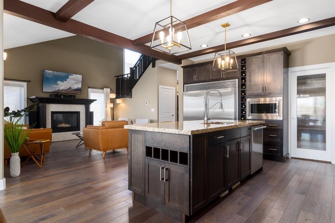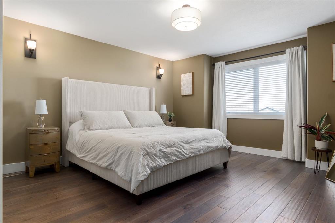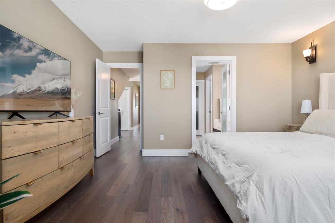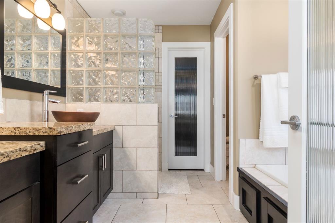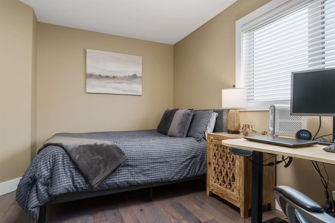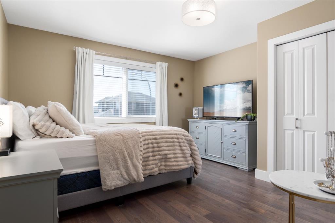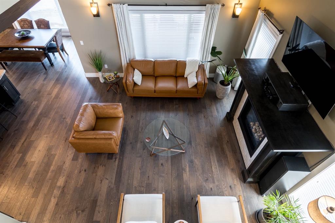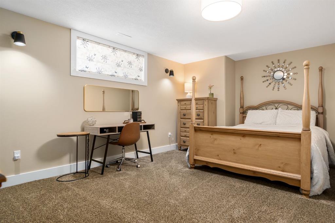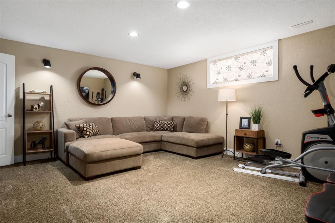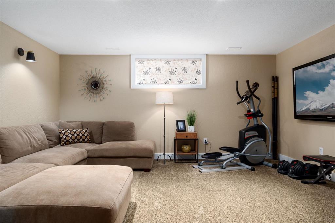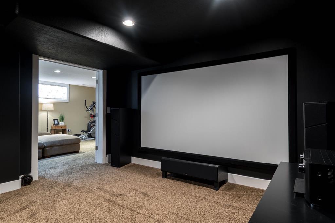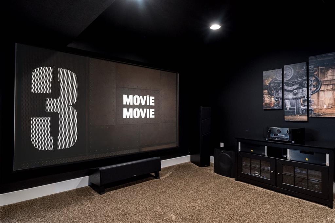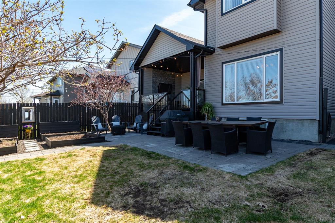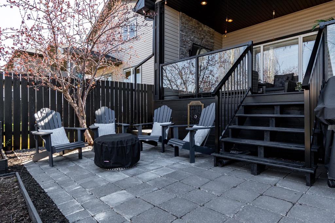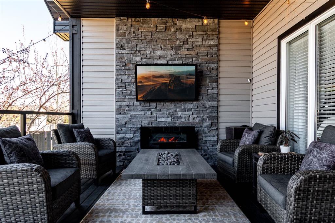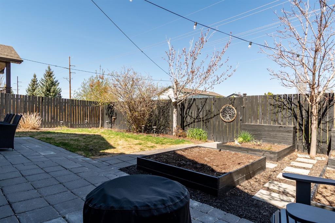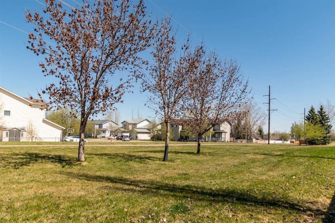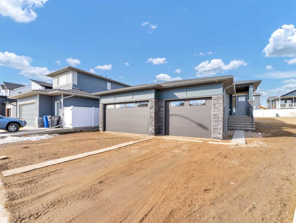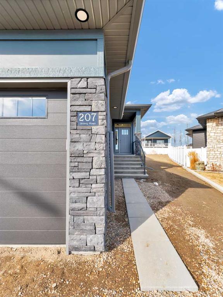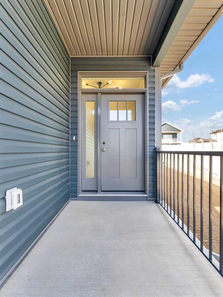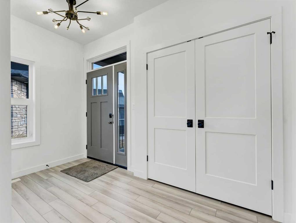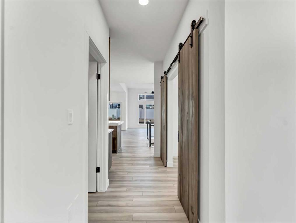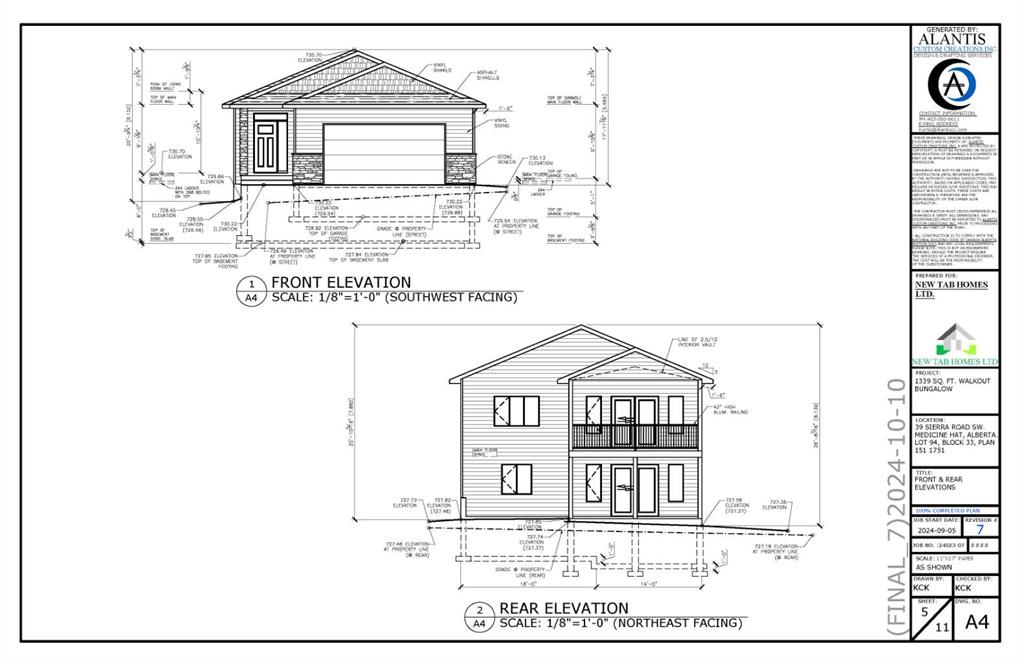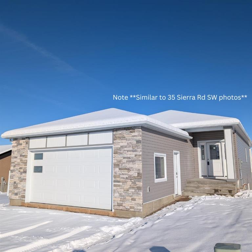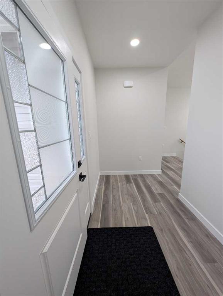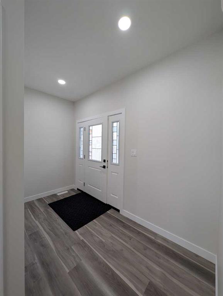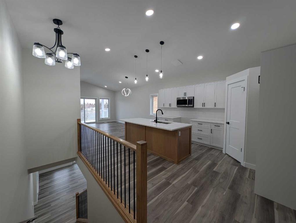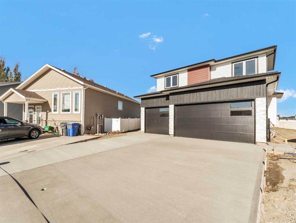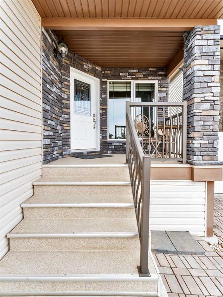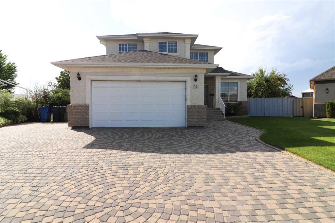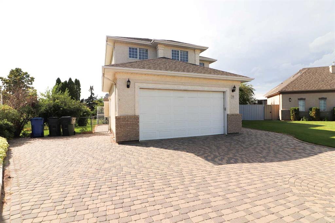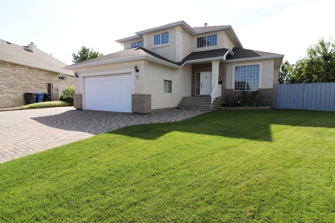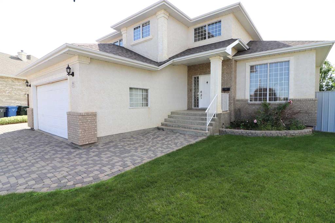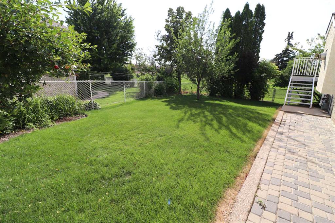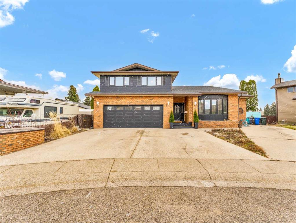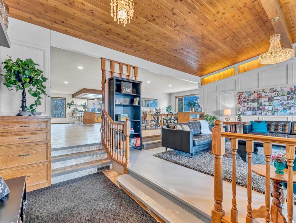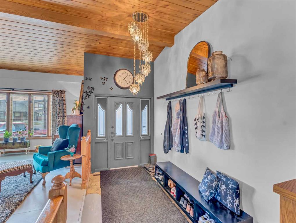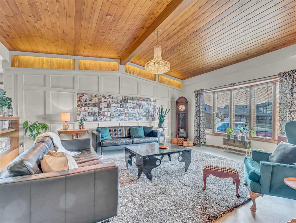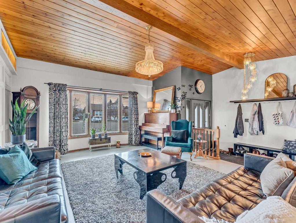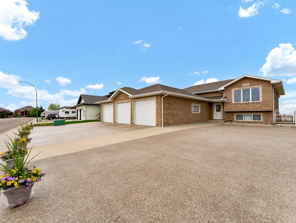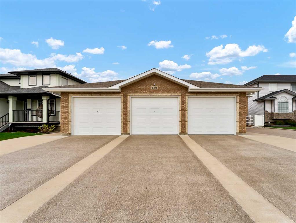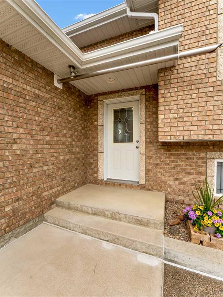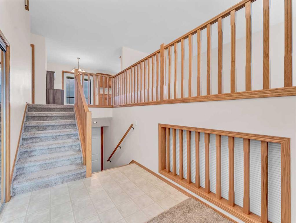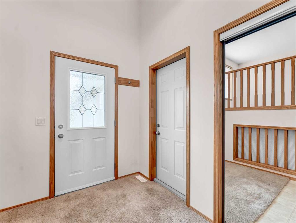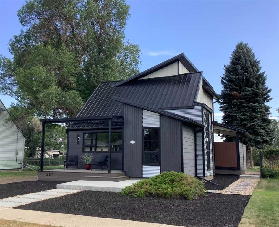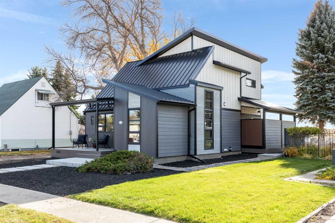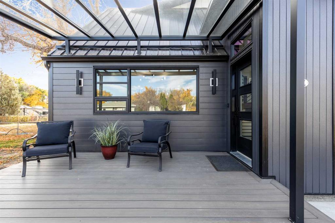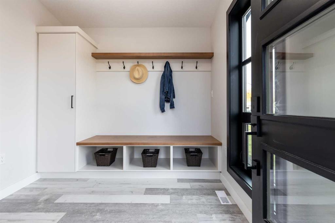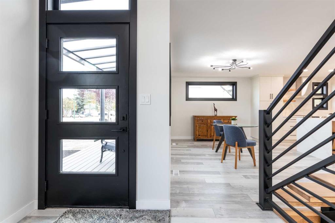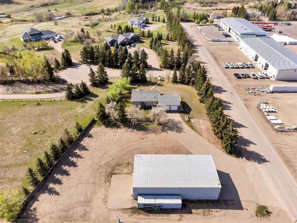219 Hamptons Way SE
Medicine Hat T1B0E1
MLS® Number: A2215771
$ 769,900
4
BEDROOMS
3 + 1
BATHROOMS
2007
YEAR BUILT
As you step through the front door, you are greeted by a breathtaking open-concept design that immediately captures your attention. The expansive space features soaring vaulted ceilings and stunning beamed accents, creating an airy and inviting atmosphere that feels both luxurious and welcoming. The rich, beautiful hardwood floors guide you through the living area, showcasing a home that has been lovingly maintained with a true sense of pride. To your left, the well-appointed kitchen area flows seamlessly into the spacious dining area,. The kitchen area offers ample counter space and innovative storage solutions make cooking and entertaining a delight. Imagine hosting family dinners or casual gatherings in this bright, cheerful space! The thoughtfully designed office space at the front of the house, adorned with elegant wainscoting, offers a perfect retreat for work or study, ensuring productivity in a stylish setting. As you explore, you’ll find three generously sized bedrooms upstairs, each offering ample space and comfort, while the large master suite is a true sanctuary, complete with an ensuite bathroom and a walk-in closet that dreams are made of. The additional bedroom downstairs provides versatility for guests or family. The impressive features don't stop there—descend into the basement to discover the remarkable home theater room, equipped for memorable movie nights and entertainment experiences. This theatre room isn't your standard system it is an Audiophile THX Certified, 4K, High End Home Theater. Beside the theatre is a games room. Outside, the covered front and back decks invite you to amazing sunshine Medicine Hat has to offer and the ability to explore your green thumb with garden boxes, perfect for growing your own flowers or vegetables. The garage, with its extra square footage and convenient shelving, is ready to accommodate all your toys, tools, and storage needs. With many items included in the sale, this home is not just a place to live; it’s an opportunity to embrace a lifestyle of comfort, style, quick access to all the amenities and endless possibilities. Don’t miss your chance to call this exquisite property your own!
| COMMUNITY | SE Southridge |
| PROPERTY TYPE | Detached |
| BUILDING TYPE | House |
| STYLE | 2 Storey |
| YEAR BUILT | 2007 |
| SQUARE FOOTAGE | 2,321 |
| BEDROOMS | 4 |
| BATHROOMS | 4.00 |
| BASEMENT | Finished, Full |
| AMENITIES | |
| APPLIANCES | Central Air Conditioner, Dishwasher, Electric Range, Freezer, Microwave, Refrigerator, Washer/Dryer, Window Coverings |
| COOLING | Central Air |
| FIREPLACE | Gas |
| FLOORING | Carpet, Ceramic Tile, Hardwood |
| HEATING | Fireplace(s), Forced Air, Natural Gas |
| LAUNDRY | In Hall |
| LOT FEATURES | Greenbelt |
| PARKING | Double Garage Attached |
| RESTRICTIONS | Utility Right Of Way |
| ROOF | Asphalt Shingle |
| TITLE | Fee Simple |
| BROKER | RIVER STREET REAL ESTATE |
| ROOMS | DIMENSIONS (m) | LEVEL |
|---|---|---|
| 4pc Bathroom | 9`9" x 5`0" | Basement |
| Game Room | 14`6" x 15`10" | Basement |
| Media Room | 13`5" x 15`10" | Basement |
| Furnace/Utility Room | 13`8" x 9`4" | Basement |
| Walk-In Closet | 6`3" x 11`1" | Basement |
| Bedroom | 14`6" x 17`10" | Basement |
| Dining Room | 14`0" x 9`1" | Main |
| 2pc Bathroom | 4`7" x 5`4" | Main |
| Kitchen With Eating Area | 14`6" x 15`11" | Main |
| Laundry | 7`7" x 6`8" | Main |
| Living Room | 15`1" x 16`5" | Main |
| Office | 11`9" x 12`7" | Main |
| 4pc Bathroom | 9`2" x 8`1" | Second |
| 5pc Ensuite bath | 10`2" x 11`4" | Second |
| Bedroom | 13`1" x 15`3" | Second |
| Bedroom | 11`7" x 14`9" | Second |
| Bedroom - Primary | 14`1" x 16`11" | Second |

