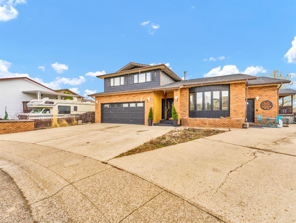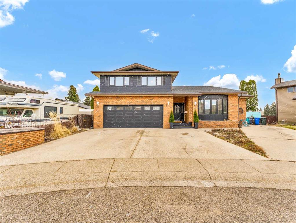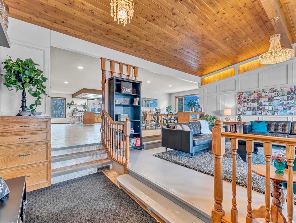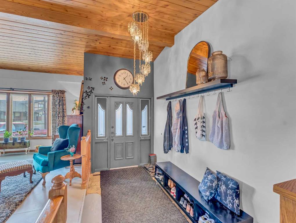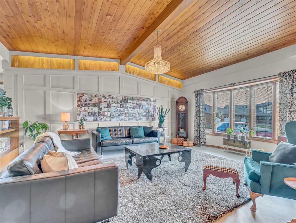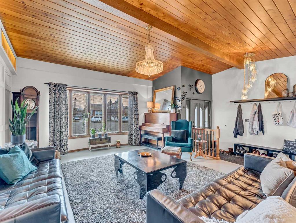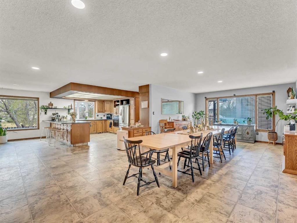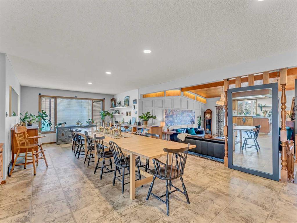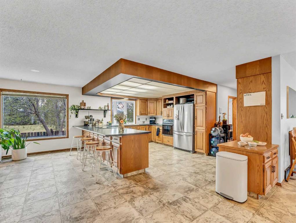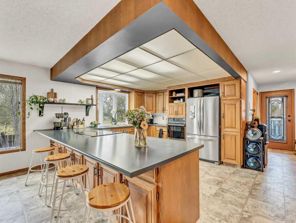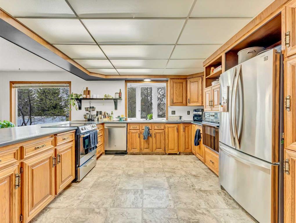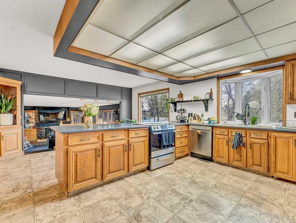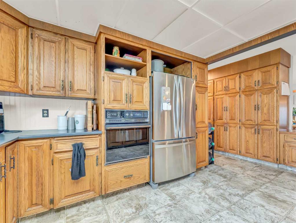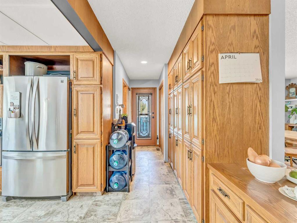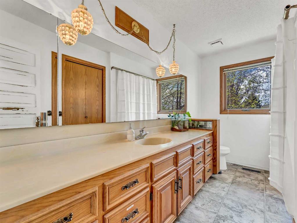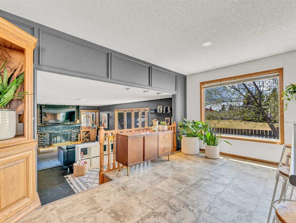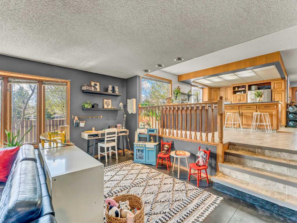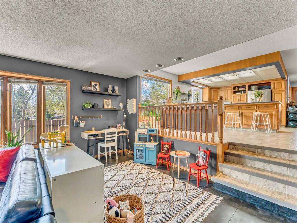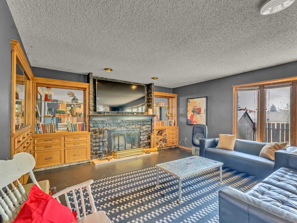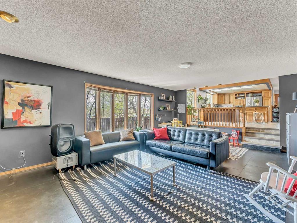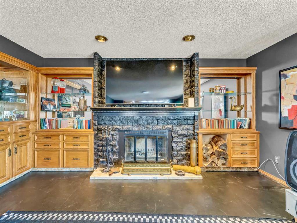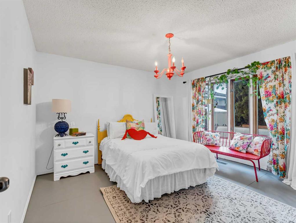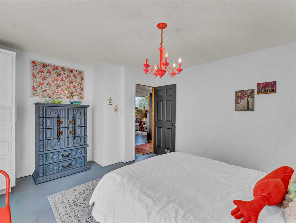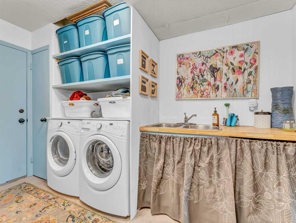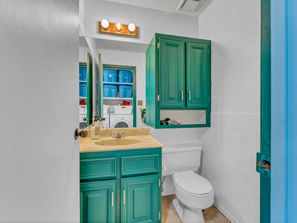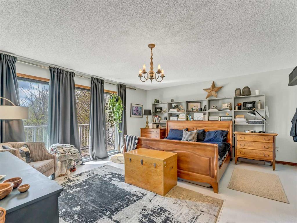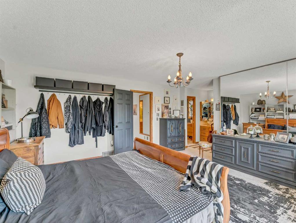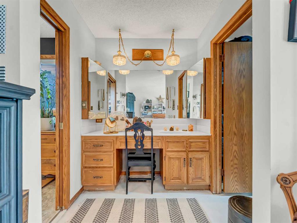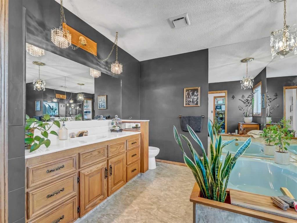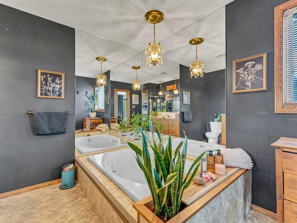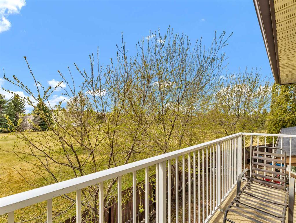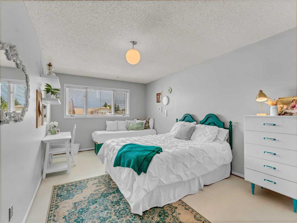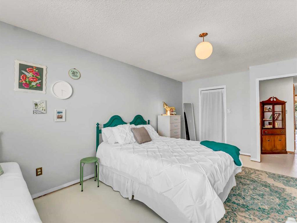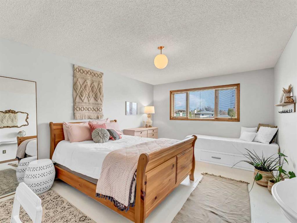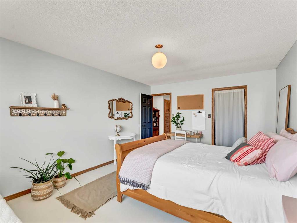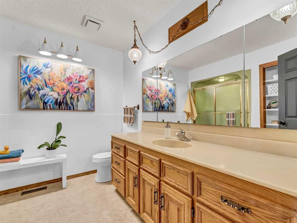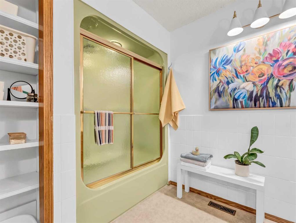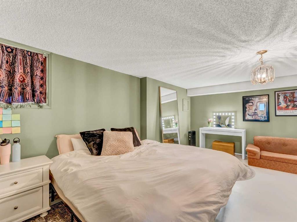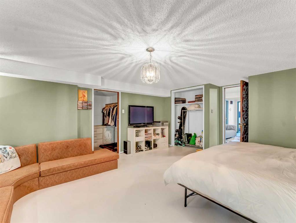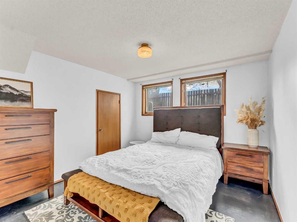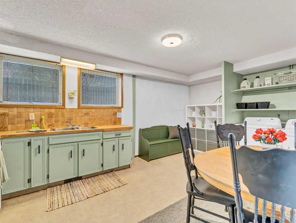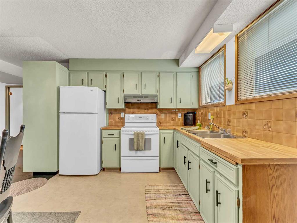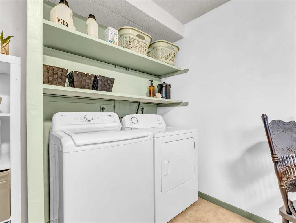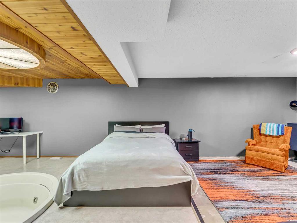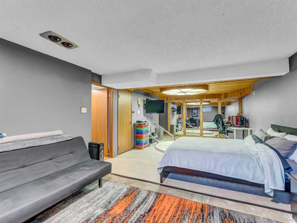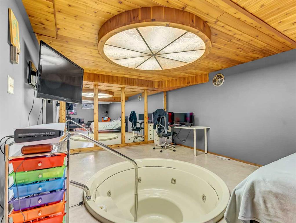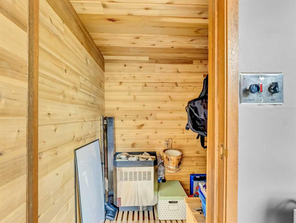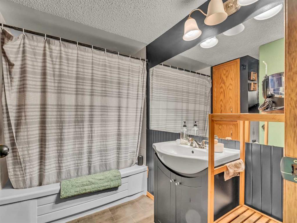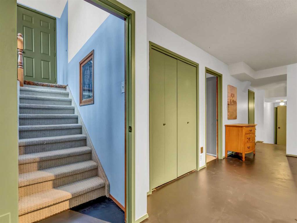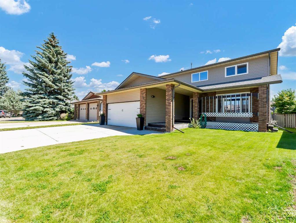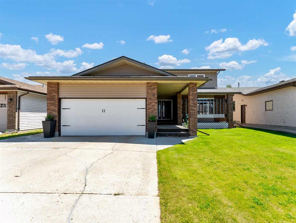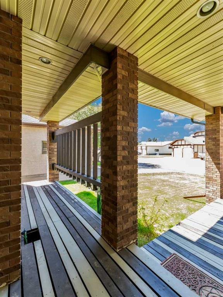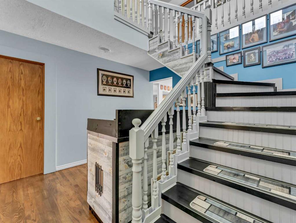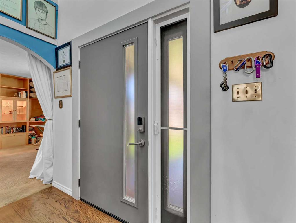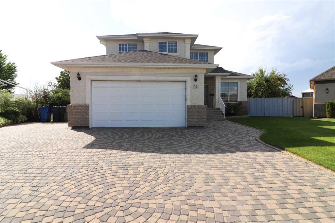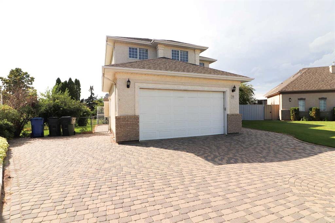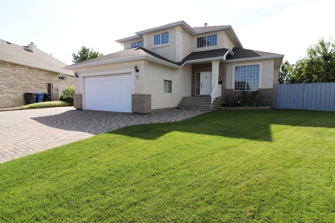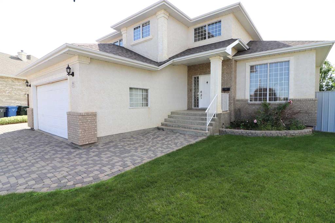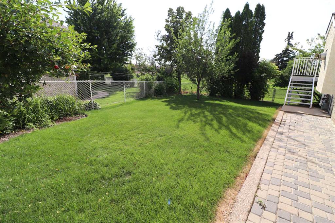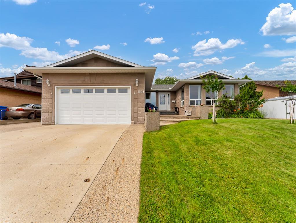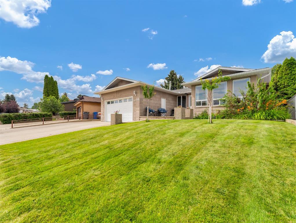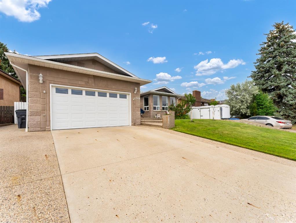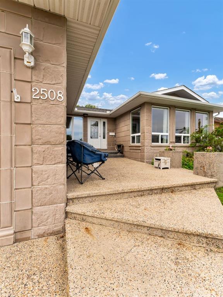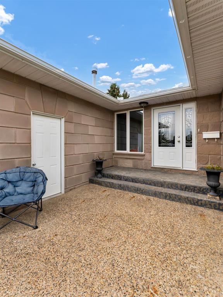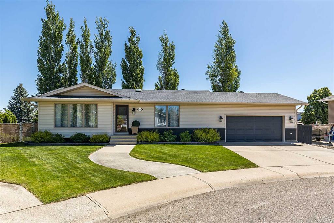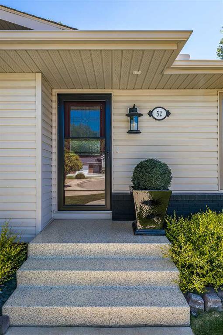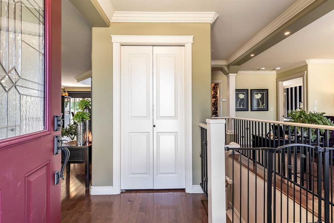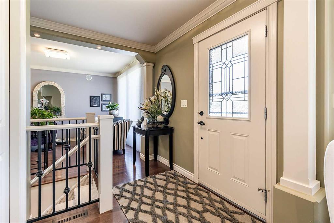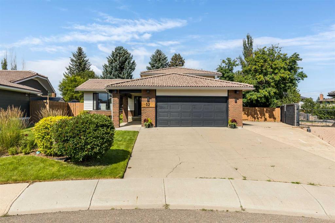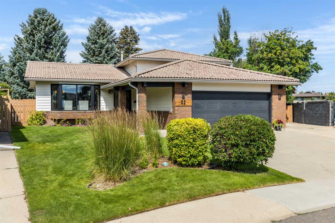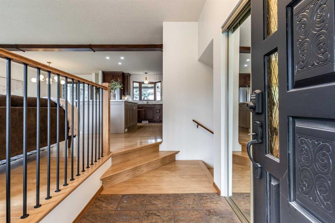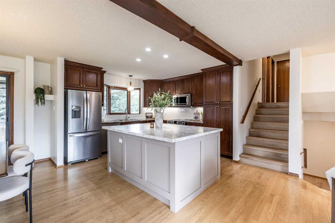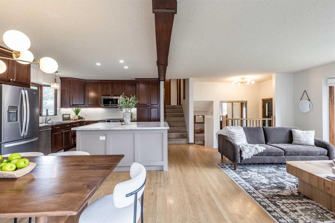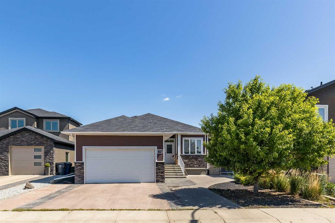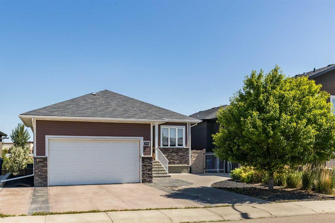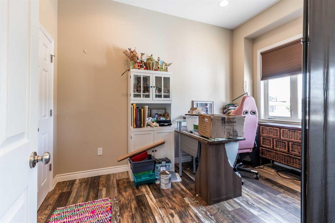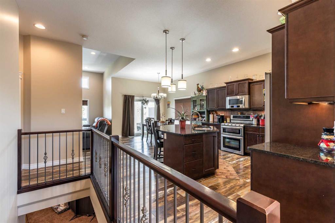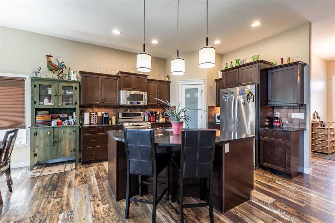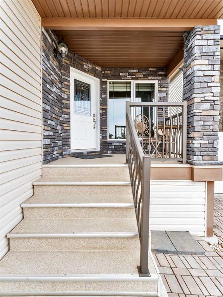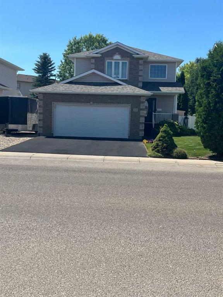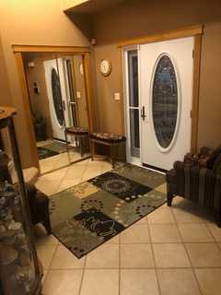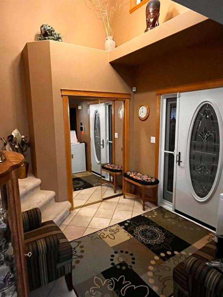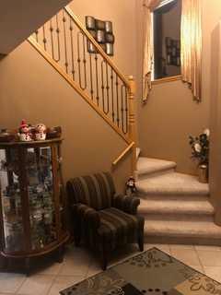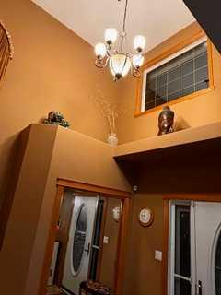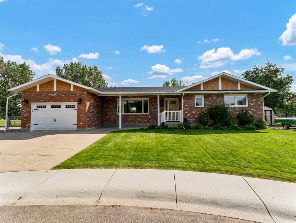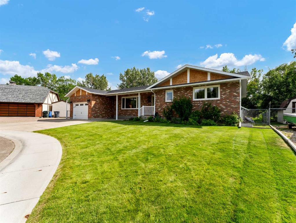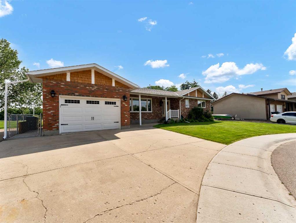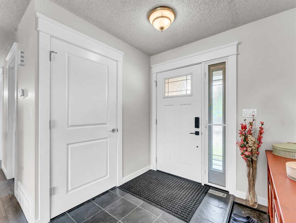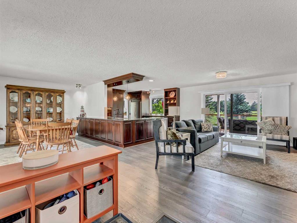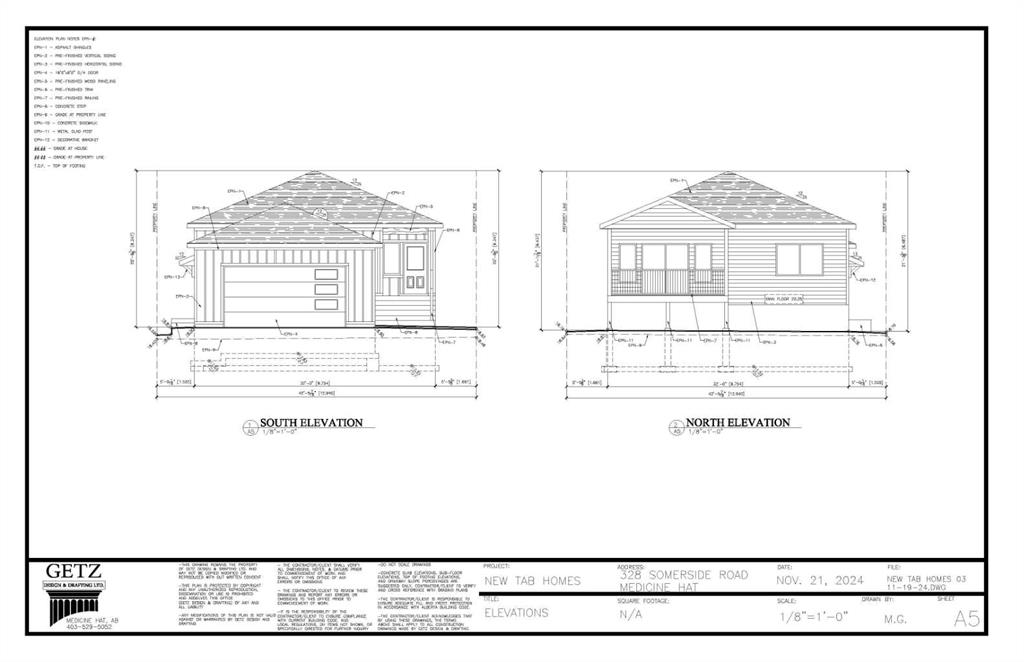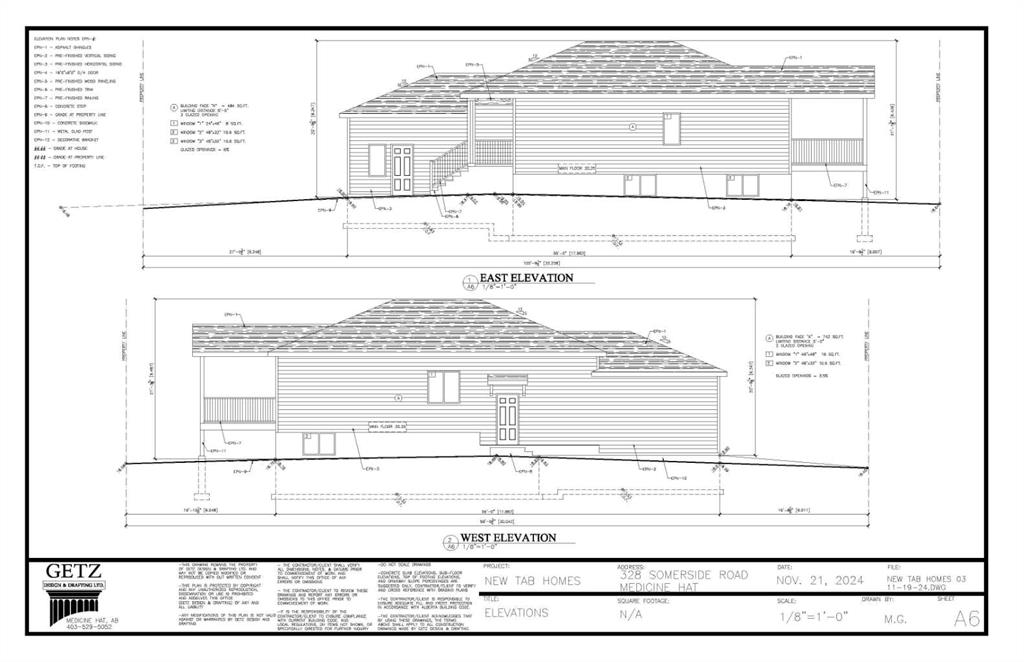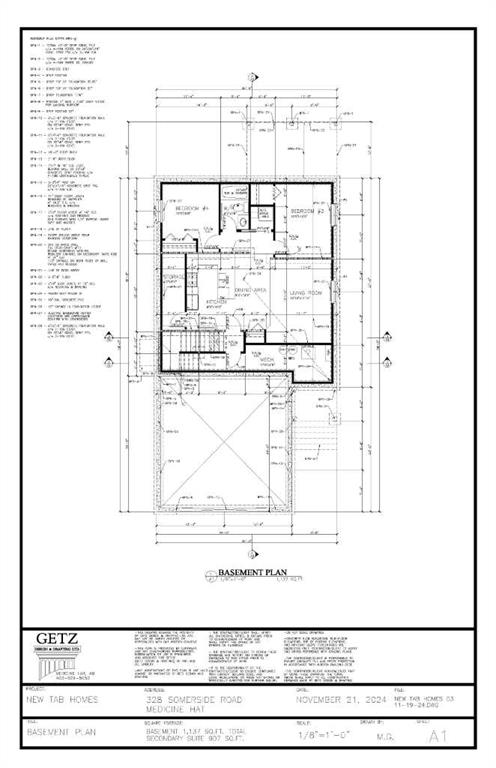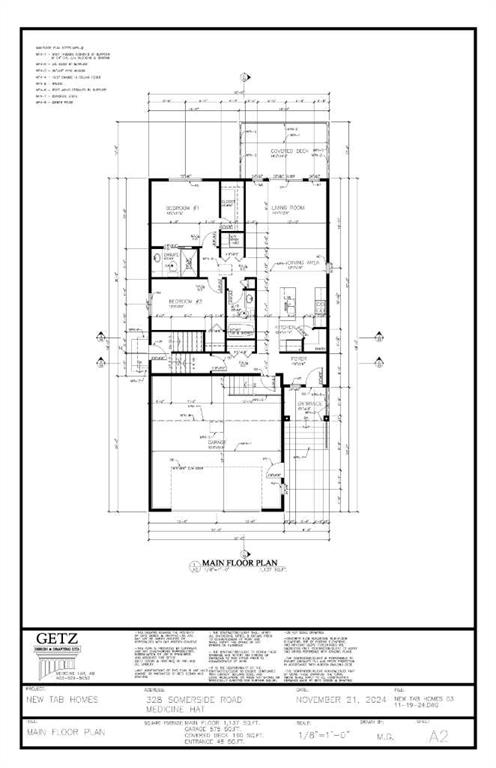13 Calder Green SE
Medicine Hat T1B 3K6
MLS® Number: A2236971
$ 650,000
7
BEDROOMS
4 + 1
BATHROOMS
1982
YEAR BUILT
Discover the ultimate opportunity for both savvy investors and growing families in this expansive home, perfectly designed for versatility and income generation. Boasting a massive footprint, this property features a sprawling basement suite with its own private entrance—ideal for generating substantial rental income or comfortably accommodating extended family members. The lower-level suite is exceptionally spacious, offering multiple bedrooms, a full kitchen, and a generous living area, providing tenants or guests with privacy and all the comforts of home. Whether you’re looking to offset your mortgage, maximize your investment, or create a multi-generational living solution, this setup delivers endless possibilities. Upstairs, enjoy bright, open-concept living spaces, modern finishes, and plenty of room for entertaining. The main residence and suite are thoughtfully separated, ensuring peace and quiet for everyone. With ample parking, a large backyard, and a prime location close to schools, parks, and amenities, this property truly checks every box. Don’t miss your chance to own a home that offers both exceptional living and impressive income potential. Book your showing today and imagine the possibilities!
| COMMUNITY | Southview-Park Meadows |
| PROPERTY TYPE | Detached |
| BUILDING TYPE | House |
| STYLE | 4 Level Split |
| YEAR BUILT | 1982 |
| SQUARE FOOTAGE | 3,500 |
| BEDROOMS | 7 |
| BATHROOMS | 5.00 |
| BASEMENT | Separate/Exterior Entry, Finished, Full, Suite, Walk-Up To Grade |
| AMENITIES | |
| APPLIANCES | Central Air Conditioner, Dishwasher, Electric Range, Oven-Built-In, Washer/Dryer |
| COOLING | Central Air |
| FIREPLACE | Wood Burning |
| FLOORING | Linoleum, Tile, Wood |
| HEATING | Forced Air |
| LAUNDRY | In Basement, Main Level |
| LOT FEATURES | Backs on to Park/Green Space |
| PARKING | Double Garage Attached, Off Street, RV Access/Parking |
| RESTRICTIONS | None Known |
| ROOF | Asphalt Shingle |
| TITLE | Fee Simple |
| BROKER | CIR REALTY |
| ROOMS | DIMENSIONS (m) | LEVEL |
|---|---|---|
| Bedroom | 10`8" x 11`4" | Basement |
| Bedroom | 15`9" x 16`10" | Basement |
| Flex Space | 12`1" x 12`4" | Basement |
| Kitchenette | 17`9" x 11`6" | Basement |
| 4pc Bathroom | Basement | |
| Sauna | Lower | |
| Storage | Lower | |
| Bedroom | 12`10" x 30`0" | Lower |
| Entrance | 7`0" x 3`4" | Main |
| Entrance | 6`6" x 11`7" | Main |
| Living Room | 15`3" x 20`11" | Main |
| Dining Room | 27`4" x 13`9" | Main |
| Kitchen | 13`7" x 19`5" | Main |
| Bedroom | 13`6" x 14`1" | Main |
| 2pc Bathroom | Main | |
| 4pc Bathroom | Main | |
| Laundry | 10`7" x 11`9" | Main |
| Bedroom - Primary | 17`1" x 15`5" | Second |
| Bedroom | 12`1" x 16`5" | Second |
| Bedroom | 10`9" x 16`7" | Second |
| 4pc Bathroom | Second | |
| 4pc Ensuite bath | Second |

