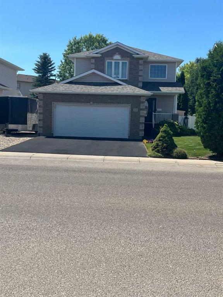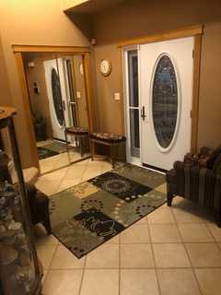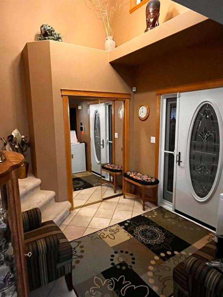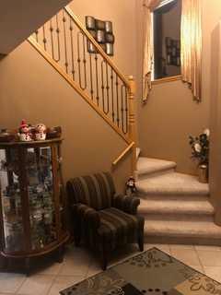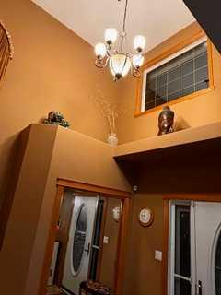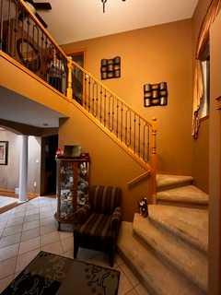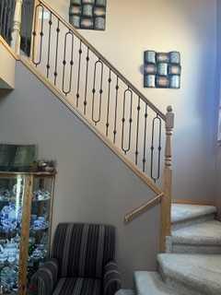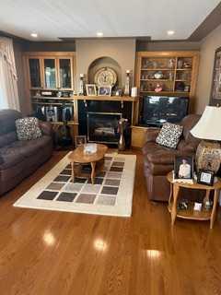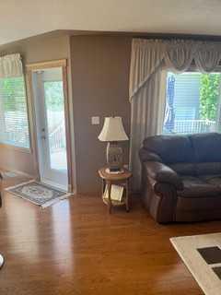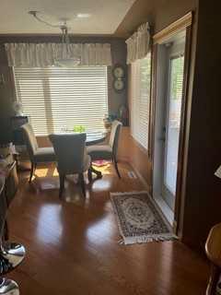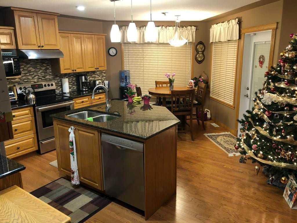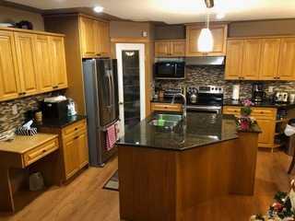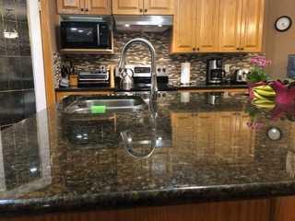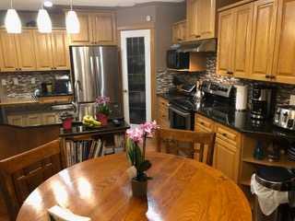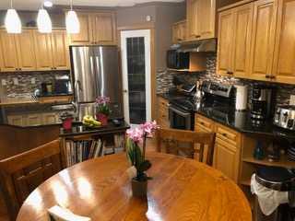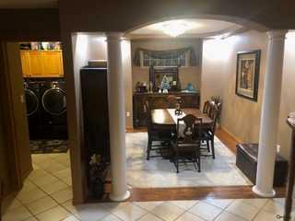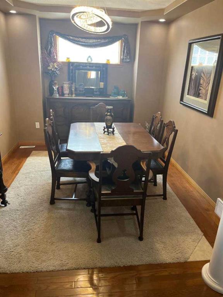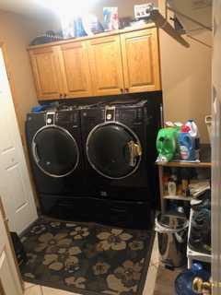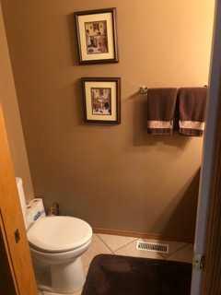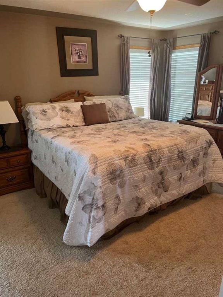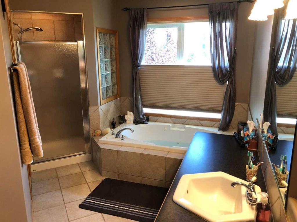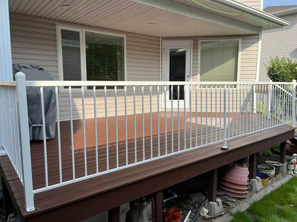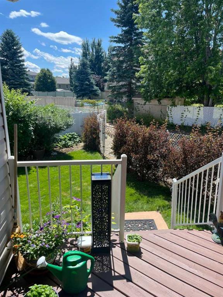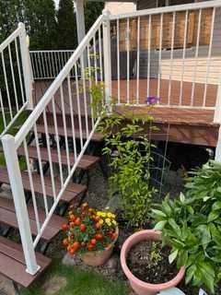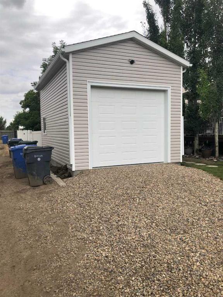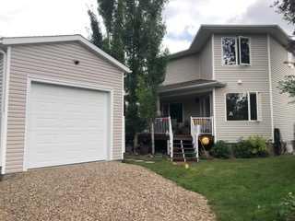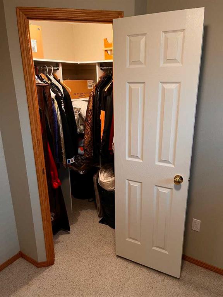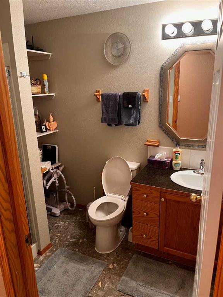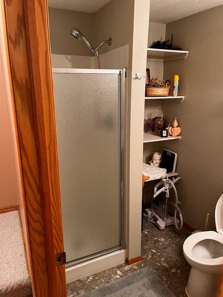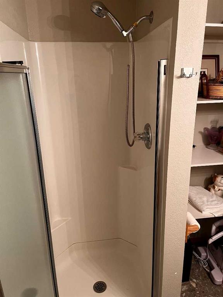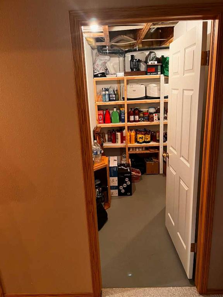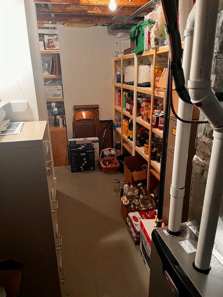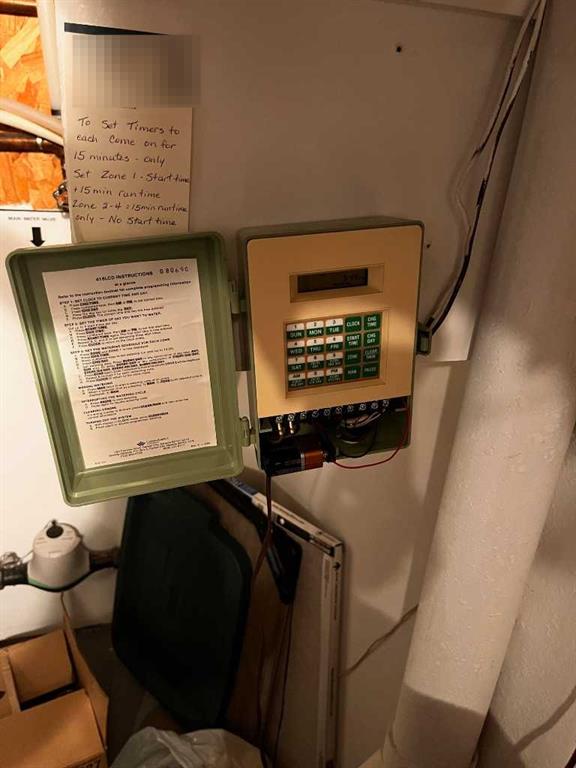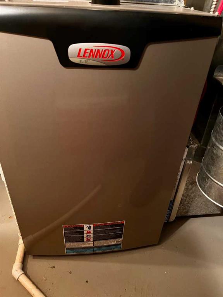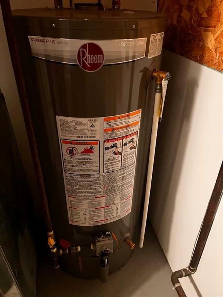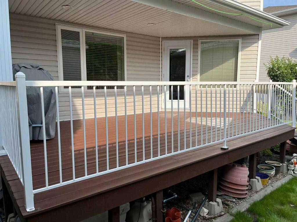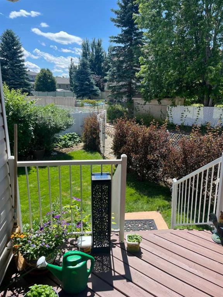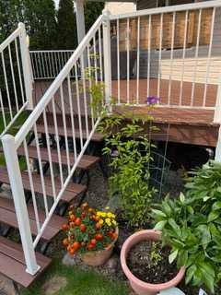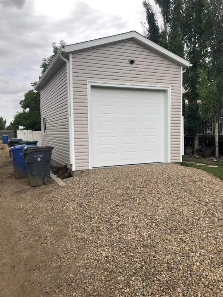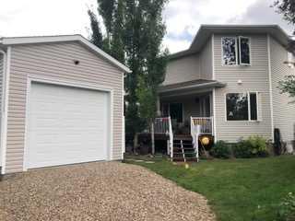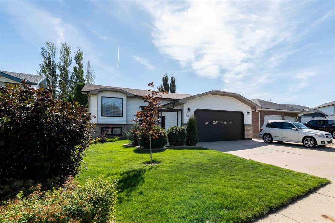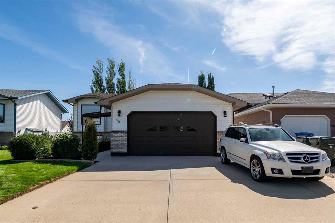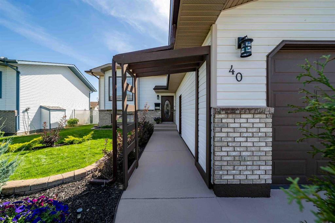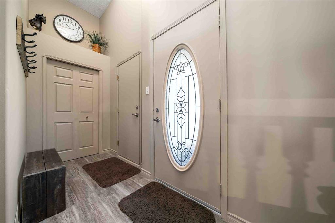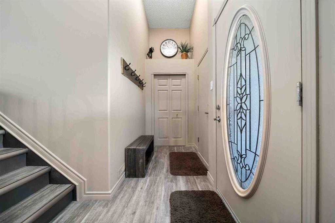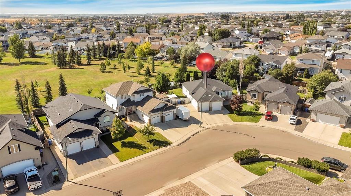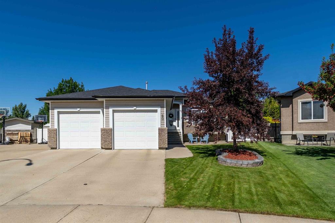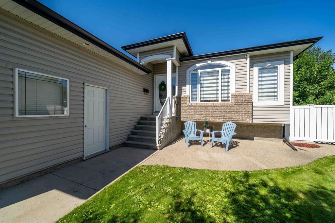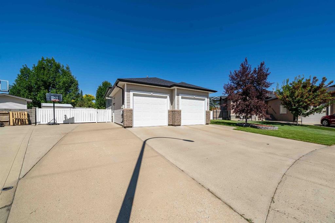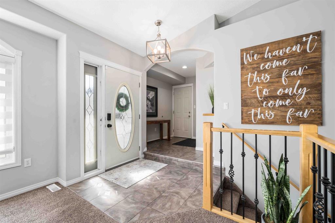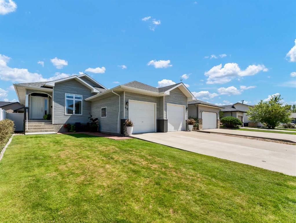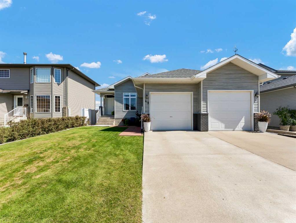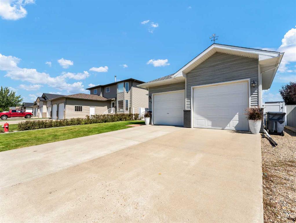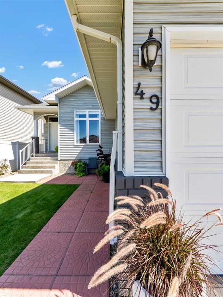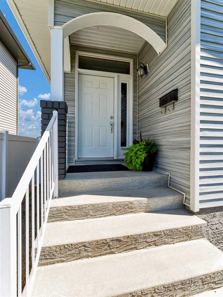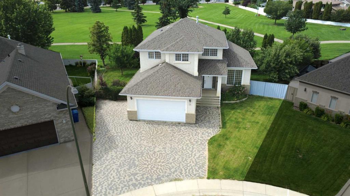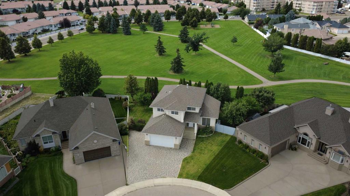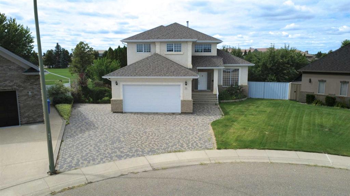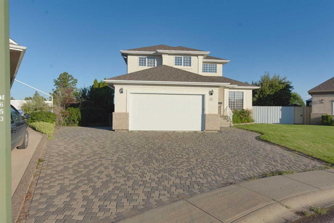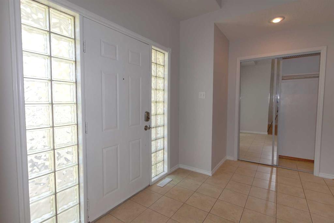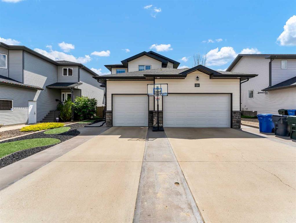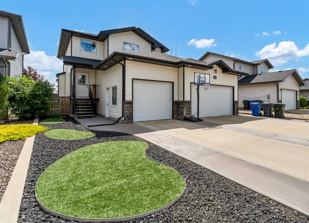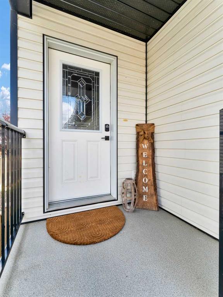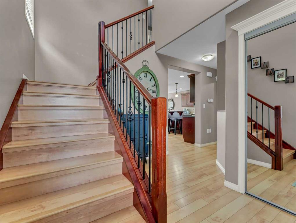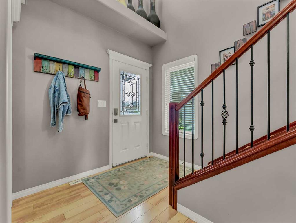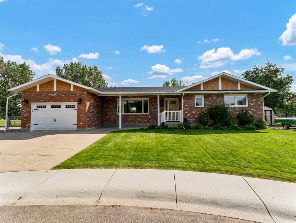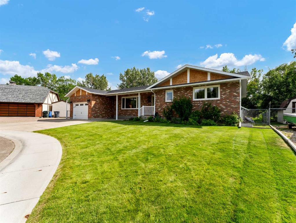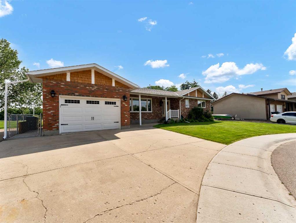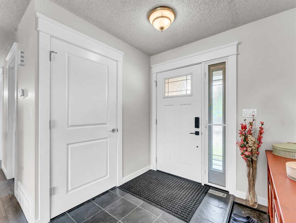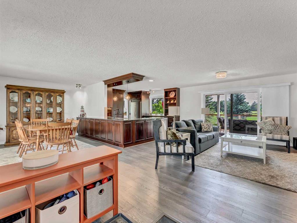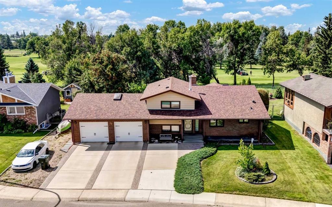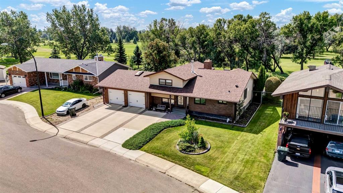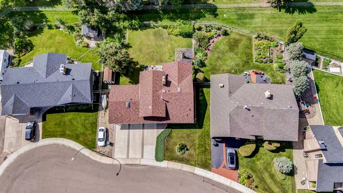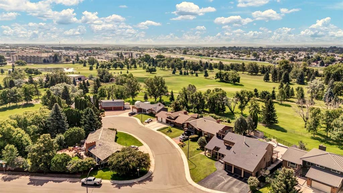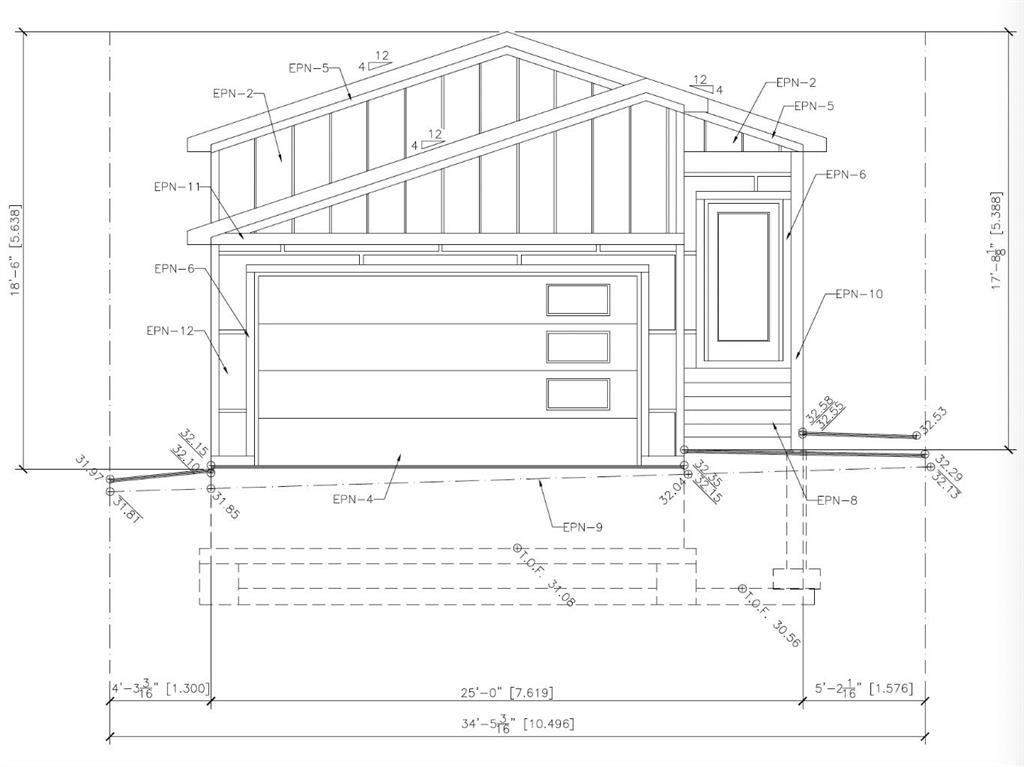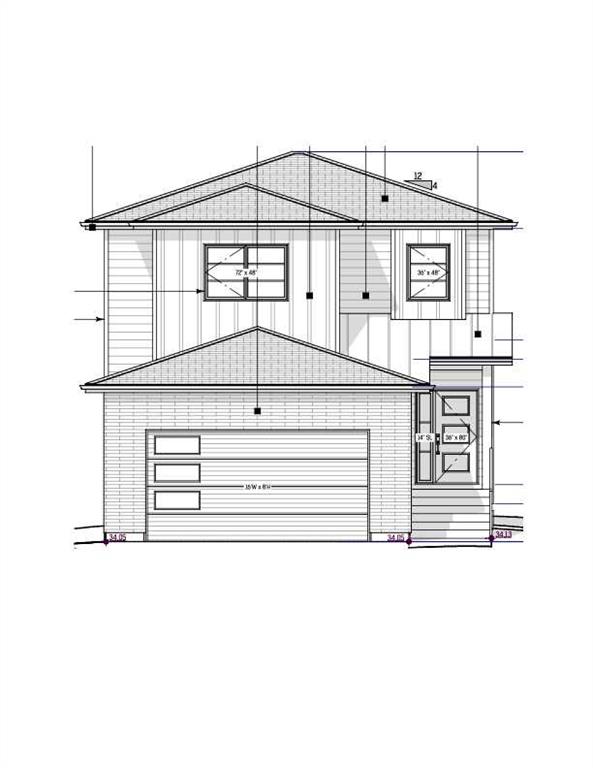904 Spruce Way SE
Medicine Hat T1B 4M7
MLS® Number: A2240453
$ 579,500
4
BEDROOMS
3 + 1
BATHROOMS
1,792
SQUARE FEET
1999
YEAR BUILT
Click brochure link for more details. Warm & Welcoming former Show Home for Sale This beautiful 4 Bedroom 3 1/2 bath, well cared-for two-storey home offers comfort, efficiency, and timeless style — a perfect match for anyone looking to settle into a peaceful, convenient family neighborhood, with a school within walking distance. Grocery stores, Hime Depo, Canadian Tire, Walmart and more literally only blocks away. Inside, you’ll find solid oak hardwood and tile floors, granite counter tops, and raised-panel oak kitchen cabinets with plenty of pot drawers and walk in pantry. The well-equipped kitchen includes high-end Bosch stainless steel appliances, including a convection range and dishwasher, plus a Whirlpool French door fridge and a garburator — everything you need for easy cooking and entertaining. The open-concept great room is anchored by a cozy gas fireplace, ideal for relaxing evenings at home. Upstairs, the master bedroom features a beautiful four-piece ensuite, complete with a large jacuzzi tub and large tiled shower, offering a perfect space to unwind. Outside, the backyard is a true oasis, professionally landscaped with evergreens, manicured shrubs, and a lovely vegetable garden. A new deck with a natural gas BBQ hookup makes it perfect for summer gatherings, garden shed and underground sprinklers keep everything green with minimal effort. Efficiency and peace of mind come built-in: New triple-pane Low-E Argon windows 30-year shingles installed 2024 (lower insurance costs) R-60 insulation in the home attic and both garages New Lennox two-stage Energy Star furnace Garage Doors Energy Star York air conditioner Rubber driveway and no-maintenance fencing Double attached garage plus a heated rear garage with 12-ft ceilings and 220V power RV parking pad fits up to a 38-ft RV Home security system included Located close to schools and shopping in a family-friendly neighborhood. This is more than just a house — it’s a home that’s been lovingly maintained and thoughtfully upgraded.
| COMMUNITY | SE Southridge |
| PROPERTY TYPE | Detached |
| BUILDING TYPE | House |
| STYLE | 2 Storey |
| YEAR BUILT | 1999 |
| SQUARE FOOTAGE | 1,792 |
| BEDROOMS | 4 |
| BATHROOMS | 4.00 |
| BASEMENT | Finished, Full |
| AMENITIES | |
| APPLIANCES | Convection Oven, Dishwasher, Garburator, Refrigerator |
| COOLING | None |
| FIREPLACE | Gas |
| FLOORING | Hardwood |
| HEATING | Forced Air, Natural Gas |
| LAUNDRY | Upper Level |
| LOT FEATURES | Back Lane, Fruit Trees/Shrub(s), Landscaped, Level, Low Maintenance Landscape, Treed, Underground Sprinklers |
| PARKING | Double Garage Attached |
| RESTRICTIONS | Call Lister |
| ROOF | Asphalt Shingle |
| TITLE | Fee Simple |
| BROKER | Honestdoor Inc. |
| ROOMS | DIMENSIONS (m) | LEVEL |
|---|---|---|
| 3pc Bathroom | Basement | |
| Bedroom | 9`2" x 10`6" | Basement |
| Living Room | 13`5" x 15`9" | Main |
| Dining Room | 9`5" x 13`0" | Main |
| 2pc Bathroom | Main | |
| Breakfast Nook | 9`7" x 12`9" | Main |
| Laundry | 7`2" x 9`9" | Main |
| Bedroom | 10`2" x 11`1" | Upper |
| Bedroom - Primary | 13`9" x 16`11" | Upper |
| 4pc Ensuite bath | Upper | |
| 4pc Bathroom | Upper | |
| Bedroom | 10`2" x 12`2" | Upper |

