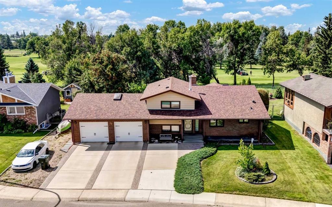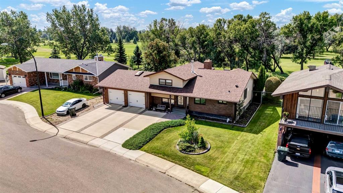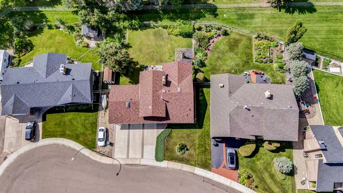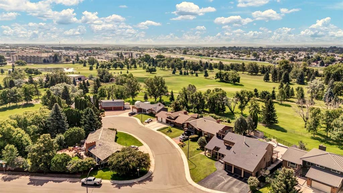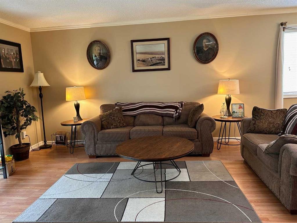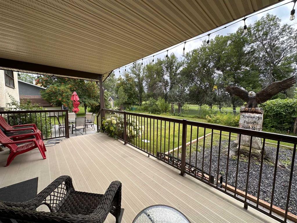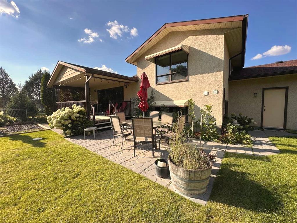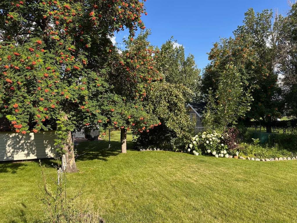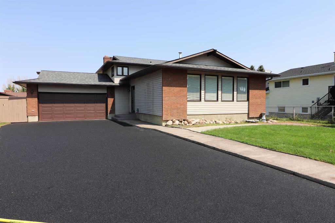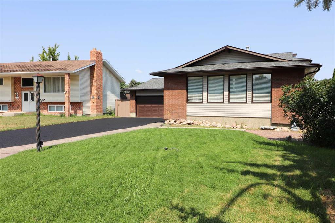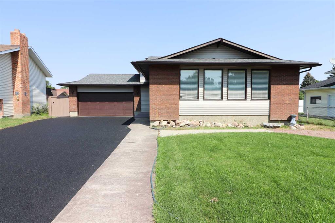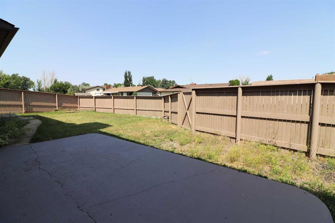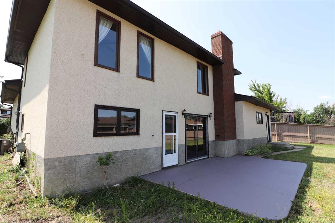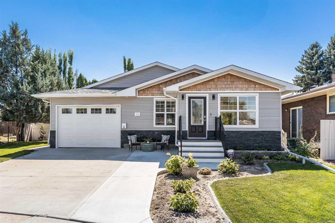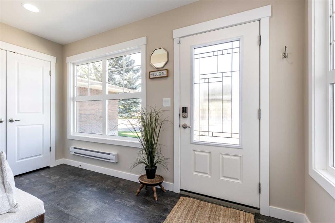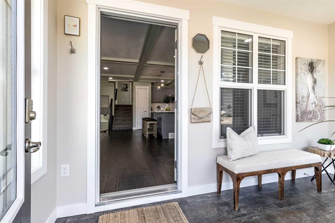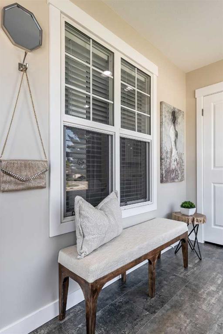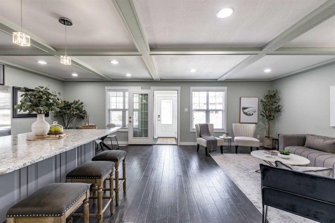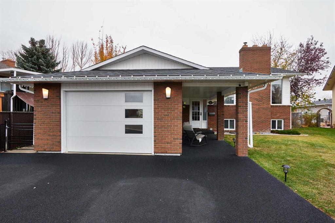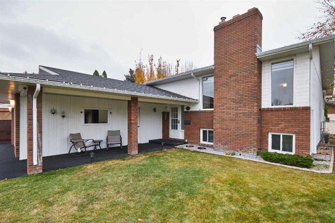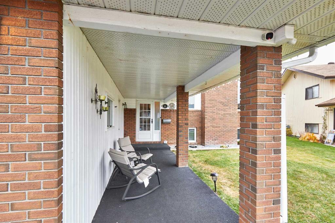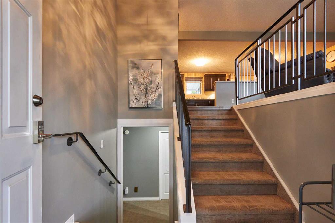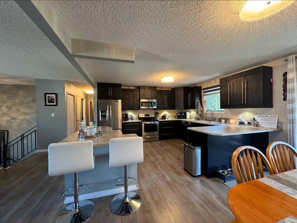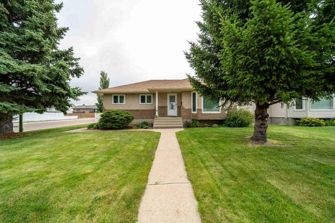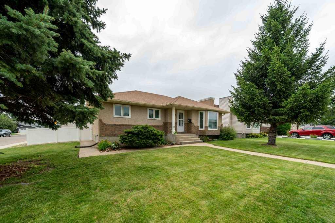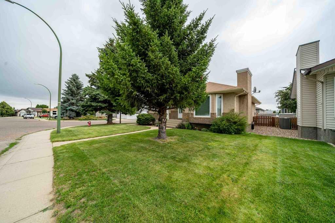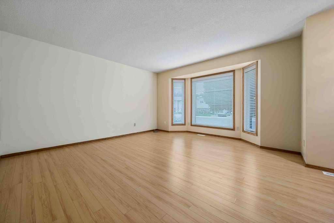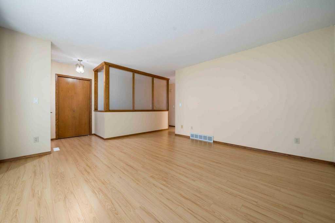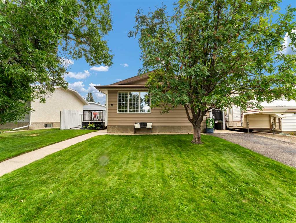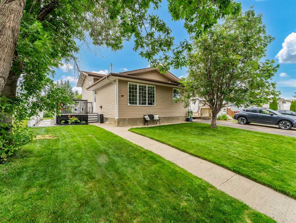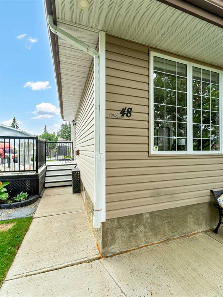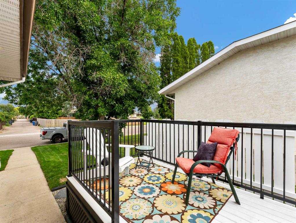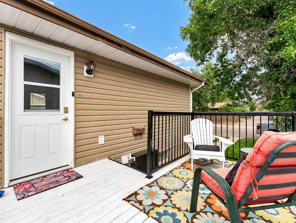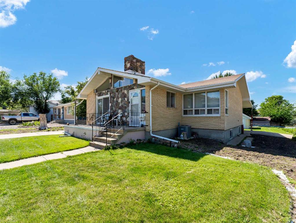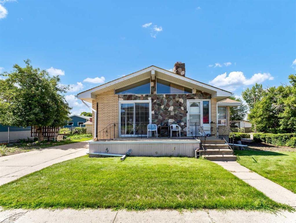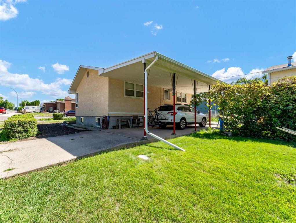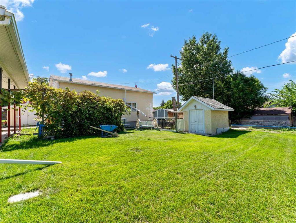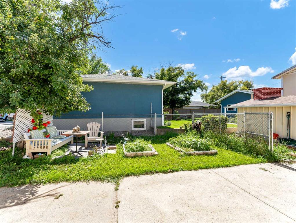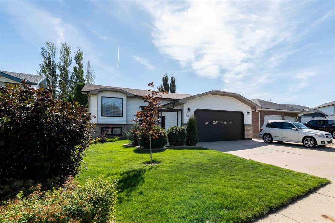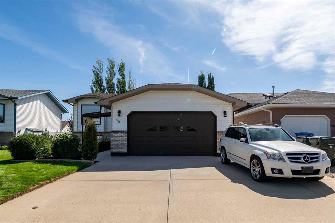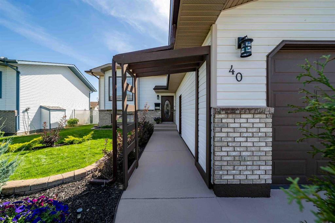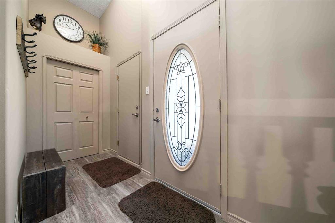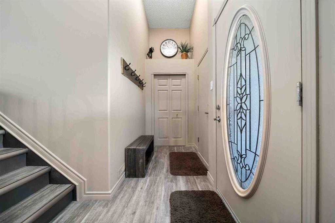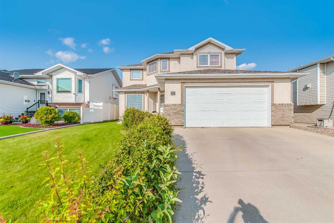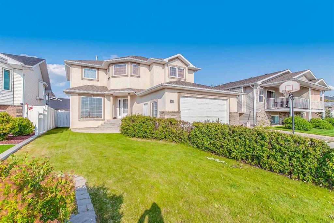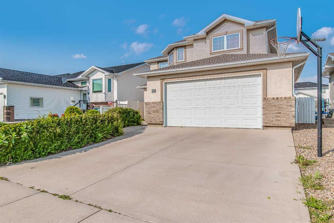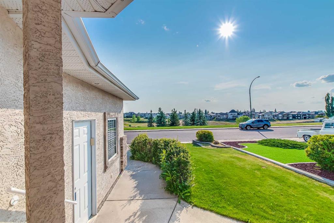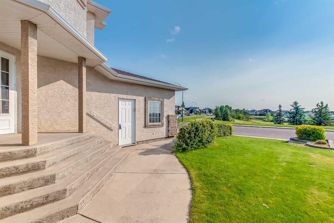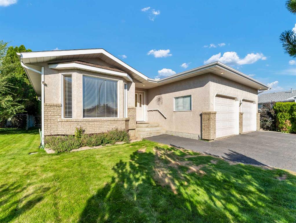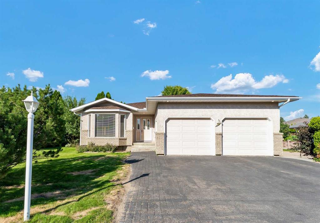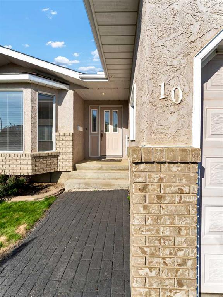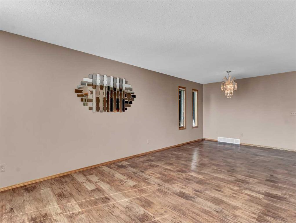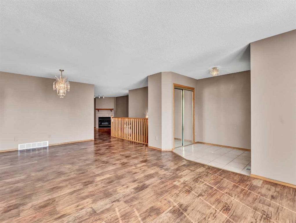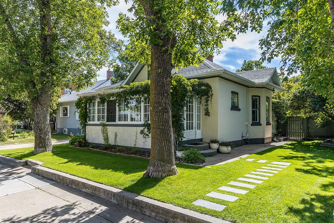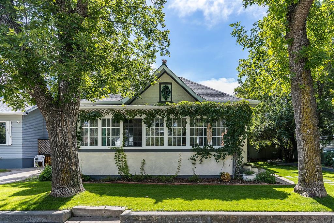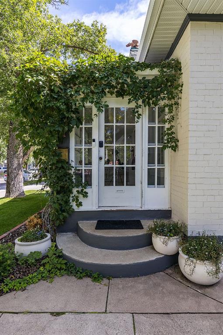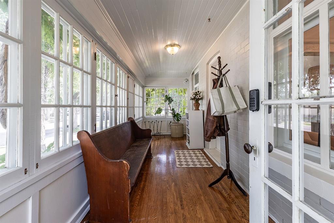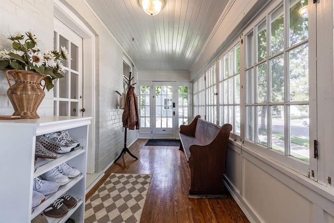19 Clematis Court SE
Medicine Hat T1B2A4
MLS® Number: A2203945
$ 474,900
3
BEDROOMS
2 + 1
BATHROOMS
1,269
SQUARE FEET
1978
YEAR BUILT
A superior Connaught cul-de-sac location and backing onto the second fairway of Connaught Golf and Country Club and with an exceptional 80 foot frontage to allow for a large 25' X 26' double garage plus RV Parking, A superb neighborhood and a lot that is difficult to equal. New shingles and new garage door both installed in 2021. The very spacious and open living room has a brick wood burning fireplace, skylight and patio doors opening to a large (20' X 12')covered deck (low maintenance decking) with a panoramic view of the beautifully landscaped yard and the serenity of the golf course. On this level you will also find an eat in kitchen and a dining area. On the upper level you will find the master bedroom with a 2 piece ensuite and a wonderful view of the golf course. Also on this level is a second bedroom. On the third level is a third bedroom, a 3 piece bathroom and an office/den also with a brick fireplace. On the lower level is a large family/games room plus a good sized utility/storage room. Lot size is 81.22 Front X 80.0 Rear X 121.77 West X 110.0 East. A full appliance package is included.... Worth noting... This property is absolutely in very clean condition
| COMMUNITY | Connaught |
| PROPERTY TYPE | Detached |
| BUILDING TYPE | House |
| STYLE | 4 Level Split |
| YEAR BUILT | 1978 |
| SQUARE FOOTAGE | 1,269 |
| BEDROOMS | 3 |
| BATHROOMS | 3.00 |
| BASEMENT | Finished, Full |
| AMENITIES | |
| APPLIANCES | Central Air Conditioner, Dishwasher, Dryer, Electric Stove, Garage Control(s), Microwave, Refrigerator, Washer, Window Coverings |
| COOLING | Central Air |
| FIREPLACE | Wood Burning |
| FLOORING | Carpet, Laminate, Tile |
| HEATING | Forced Air, Natural Gas |
| LAUNDRY | Laundry Room, Lower Level |
| LOT FEATURES | Backs on to Park/Green Space, Cul-De-Sac |
| PARKING | Double Garage Attached, RV Access/Parking |
| RESTRICTIONS | None Known |
| ROOF | Asphalt Shingle |
| TITLE | Fee Simple |
| BROKER | SOURCE 1 REALTY CORP. |
| ROOMS | DIMENSIONS (m) | LEVEL |
|---|---|---|
| Family Room | 14`4" x 12`7" | Lower |
| Bedroom | 10`7" x 8`8" | Lower |
| Kitchen With Eating Area | 17`6" x 8`8" | Main |
| Living Room | 23`5" x 17`7" | Main |
| 4pc Bathroom | Second | |
| 2pc Ensuite bath | Second | |
| 3pc Bathroom | Third | |
| Office | 12`0" x 11`0" | Third |
| Bedroom - Primary | 15`1" x 11`1" | Upper |
| Bedroom | 11`3" x 9`9" | Upper |

