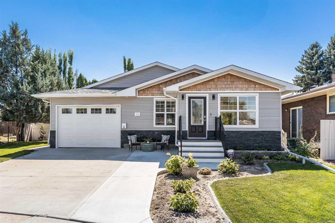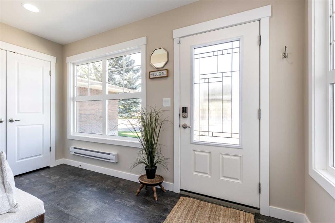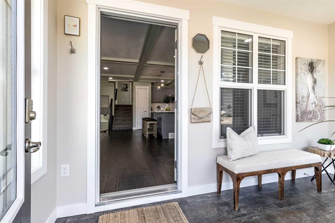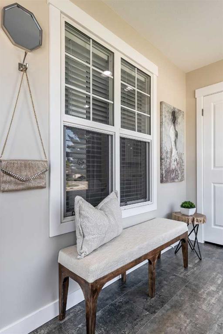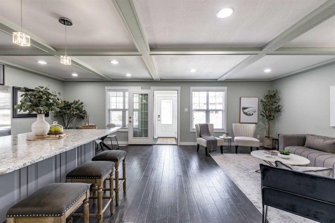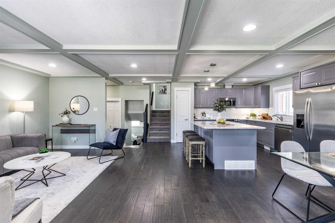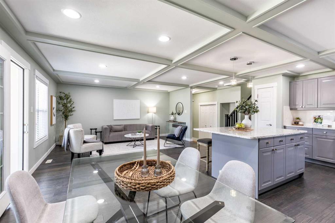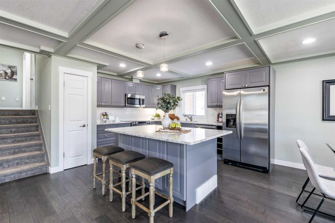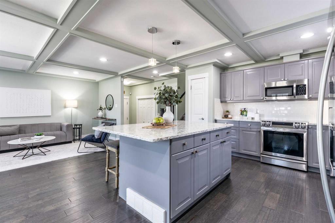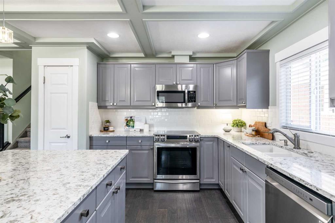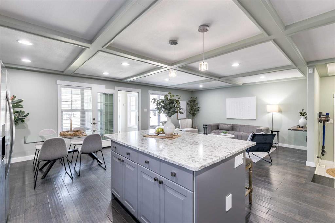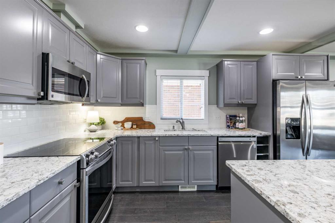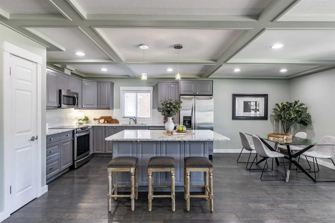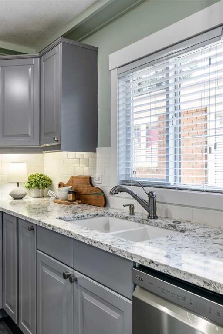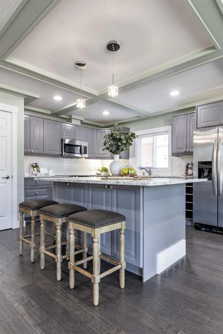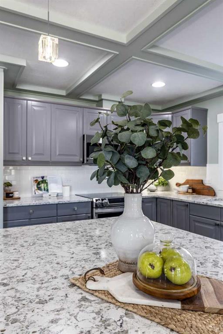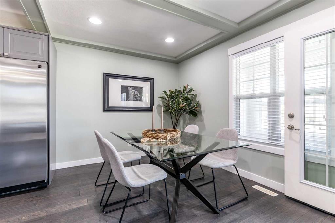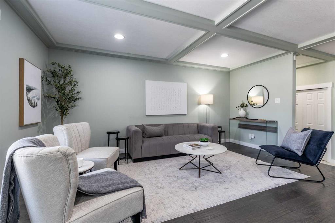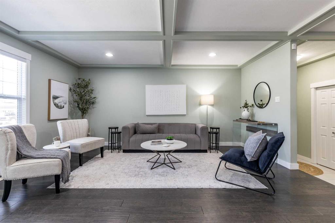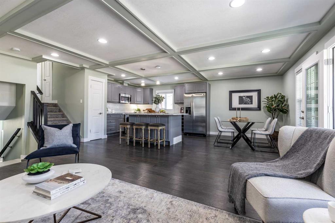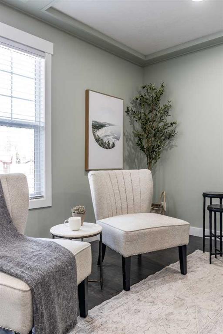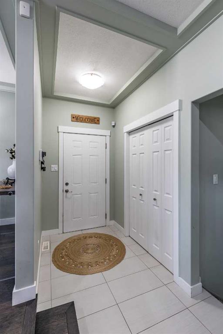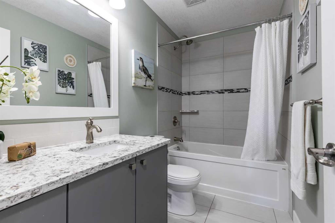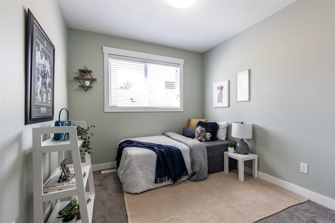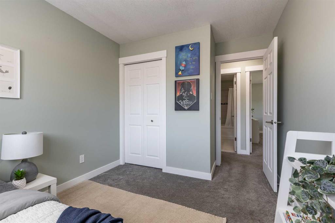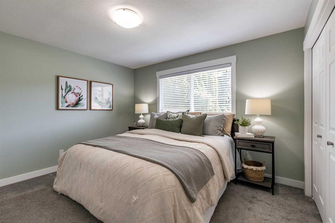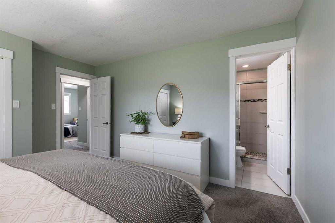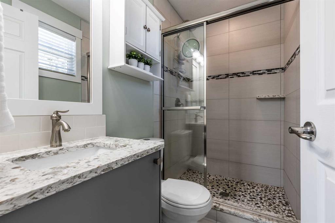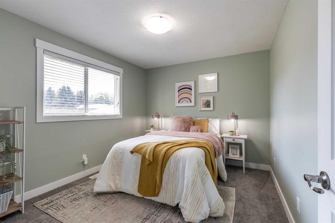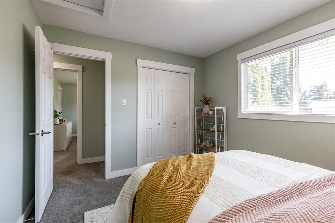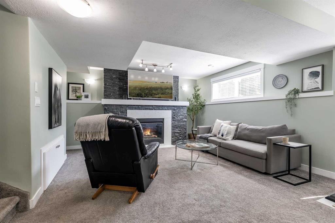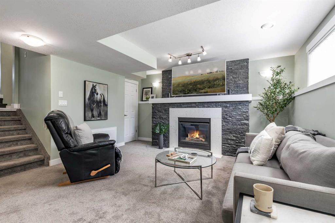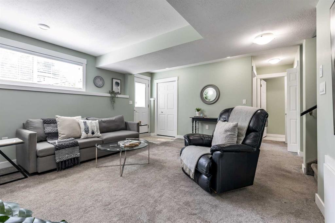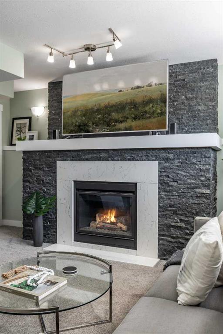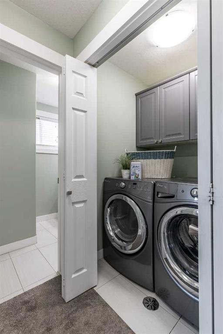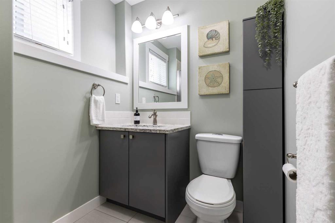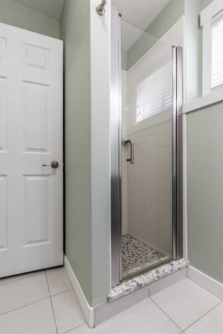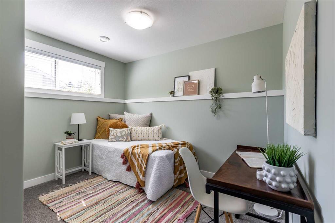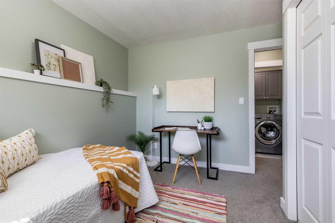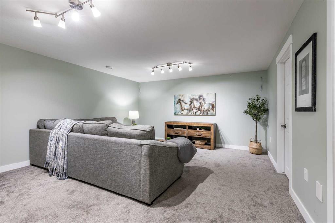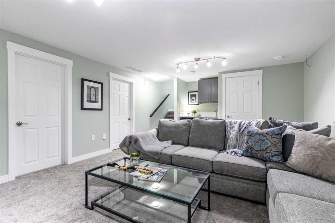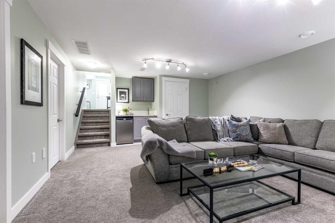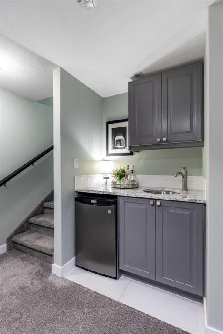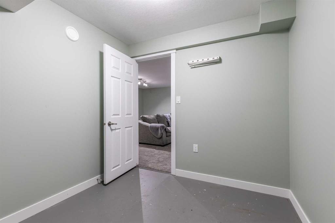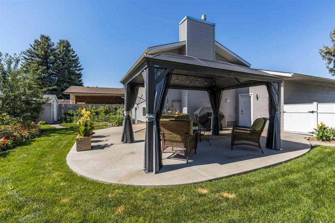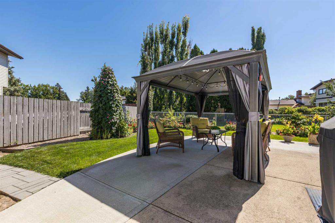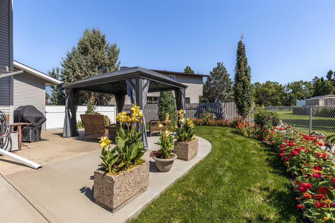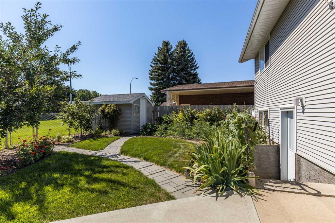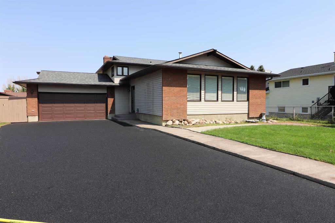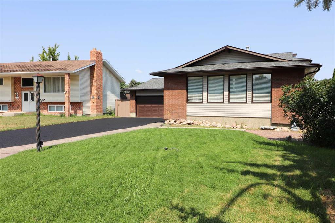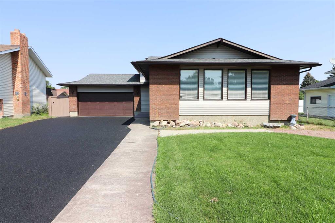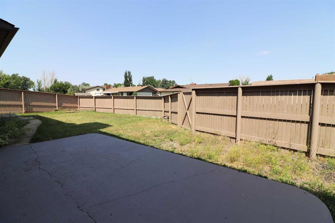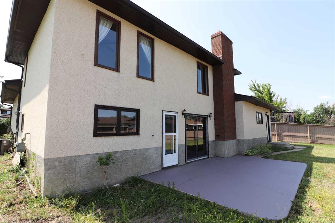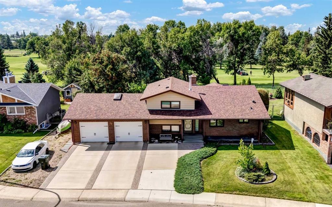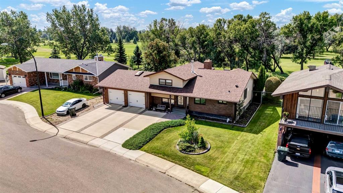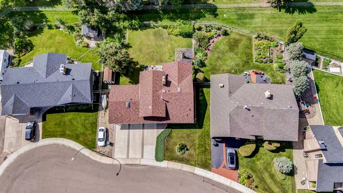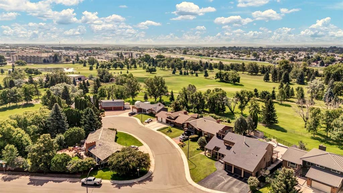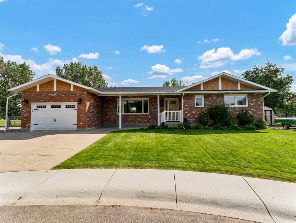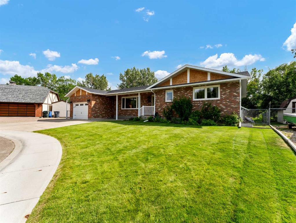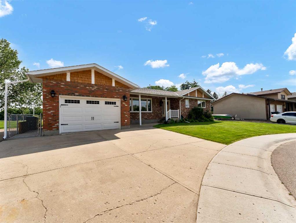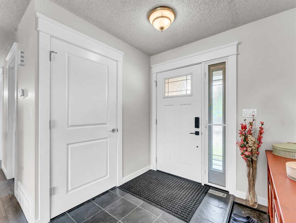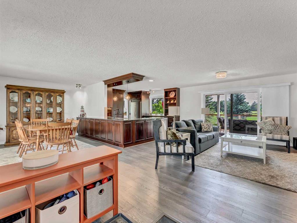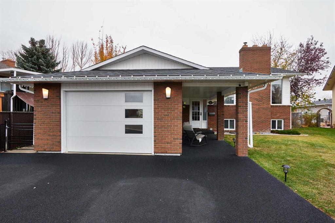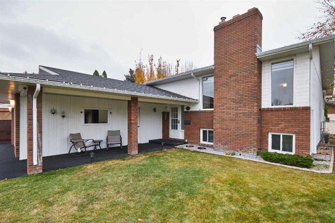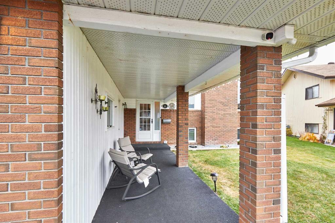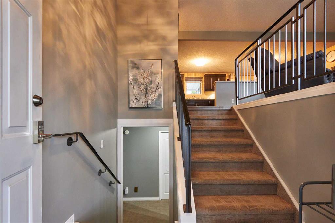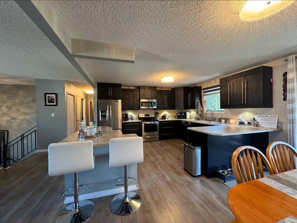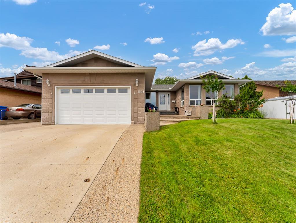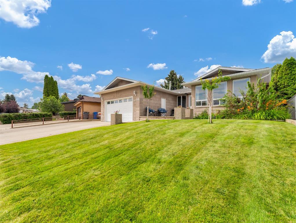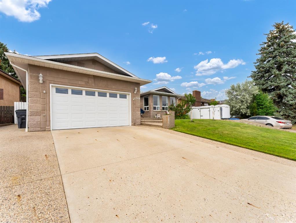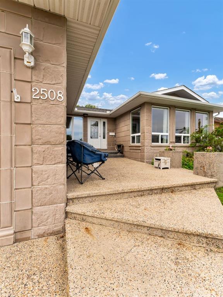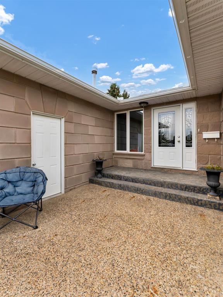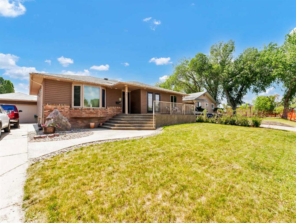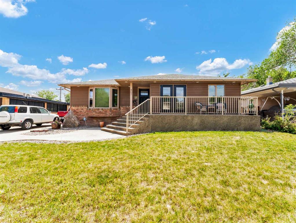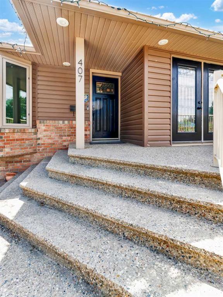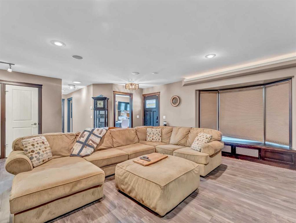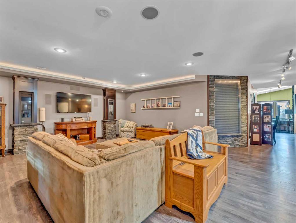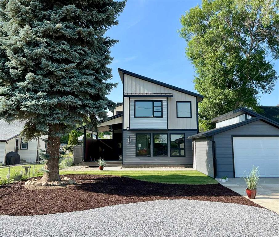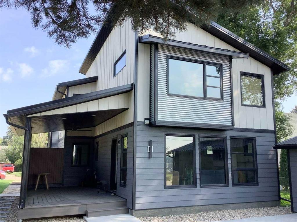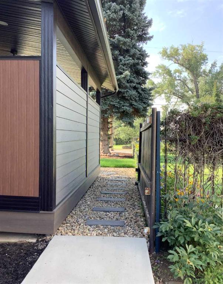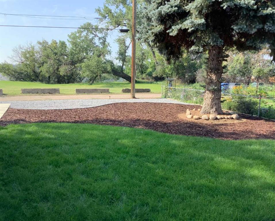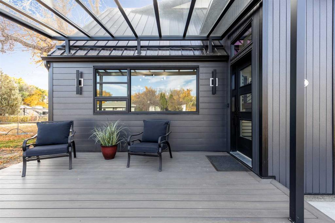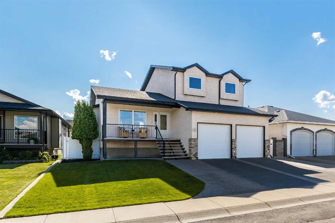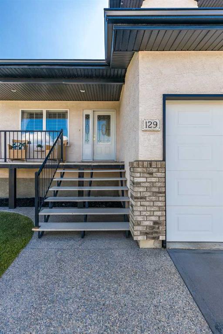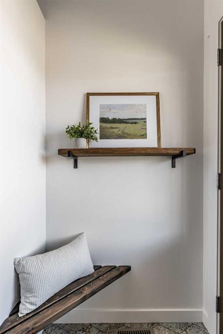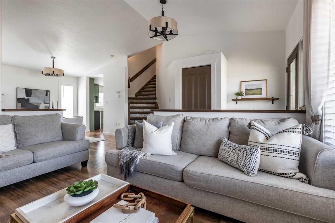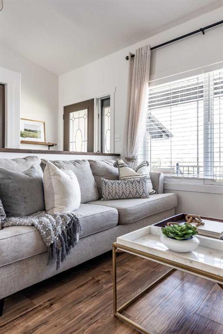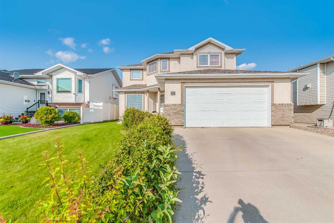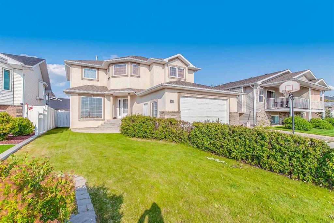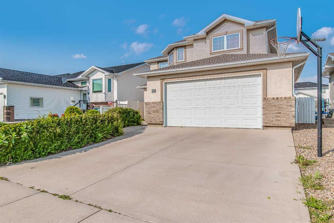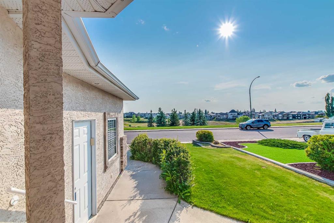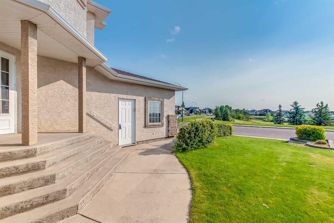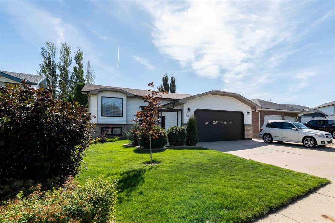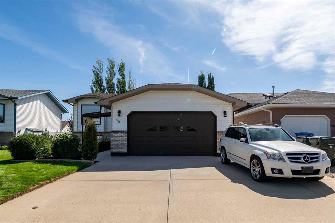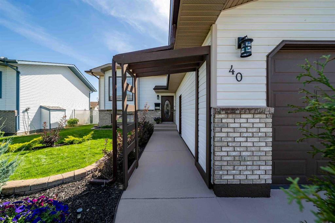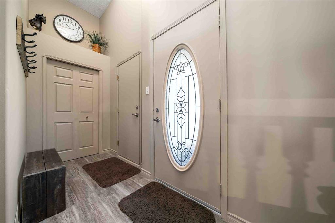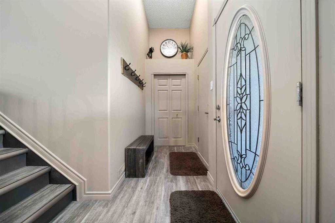13 Violet Court SE
Medicine Hat T1B2A2
MLS® Number: A2248730
$ 548,900
4
BEDROOMS
3 + 0
BATHROOMS
1,261
SQUARE FEET
1978
YEAR BUILT
If you’ve been waiting for a beautifully updated home in the sought-after Connaught area—this is one you have to see! This 4-level split has been fully TRANSFORMED with no detail overlooked. From top to bottom, everything was updated in 2014, giving you the feel of a brand-new home tucked into one of Medicine Hat’s most established neighbourhoods. Step inside and you’ll love the modern touches: quartz countertops in the kitchen and all bathrooms, hand-rubbed maple floors, stylish 12x24 tile, and a sleek stainless steel appliance package. Every major system has been replaced too—windows, doors, furnace, A/C, wiring, plumbing, insulation, and drywall. Even the driveway and sidewalks were redone! In the last couple years a Front entrance was added to further elevate this perfect home!! The third level walkout leads you right into your backyard, while a stunning gas fireplace adds cozy charm inside. It truly feels like new construction, but with the character and convenience of a mature neighbourhood. Homes like this don’t come up often in Connaught—don’t miss your chance to make it yours. Call today to book your private showing!
| COMMUNITY | Connaught |
| PROPERTY TYPE | Detached |
| BUILDING TYPE | House |
| STYLE | 4 Level Split |
| YEAR BUILT | 1978 |
| SQUARE FOOTAGE | 1,261 |
| BEDROOMS | 4 |
| BATHROOMS | 3.00 |
| BASEMENT | Finished, Full |
| AMENITIES | |
| APPLIANCES | Central Air Conditioner, Dishwasher, Garage Control(s), Microwave Hood Fan, Refrigerator, Stove(s), Window Coverings |
| COOLING | Central Air |
| FIREPLACE | Gas |
| FLOORING | Carpet, Hardwood |
| HEATING | Forced Air |
| LAUNDRY | Lower Level |
| LOT FEATURES | Back Yard |
| PARKING | Off Street, Parking Pad, RV Access/Parking, Single Garage Attached |
| RESTRICTIONS | None Known |
| ROOF | Asphalt Shingle |
| TITLE | Fee Simple |
| BROKER | REAL BROKER |
| ROOMS | DIMENSIONS (m) | LEVEL |
|---|---|---|
| Family Room | 20`4" x 16`3" | Basement |
| Storage | 3`3" x 6`4" | Basement |
| Furnace/Utility Room | 9`1" x 17`6" | Basement |
| Storage | 7`9" x 9`1" | Basement |
| Living Room | 13`8" x 17`8" | Lower |
| Laundry | 4`1" x 5`1" | Lower |
| Bedroom | 11`1" x 10`9" | Lower |
| 3pc Bathroom | 5`3" x 7`6" | Lower |
| Porch - Enclosed | 5`6" x 1`11" | Main |
| Living Room | 10`8" x 16`3" | Main |
| Dining Room | 9`6" x 9`8" | Main |
| Kitchen | 10`2" x 12`0" | Main |
| Entrance | 5`1" x 9`7" | Main |
| 4pc Bathroom | 5`0" x 8`9" | Second |
| Bedroom | 9`0" x 9`2" | Second |
| Bedroom | 9`10" x 11`6" | Second |
| Bedroom | 11`5" x 13`8" | Second |
| 3pc Ensuite bath | 7`4" x 4`3" | Second |

