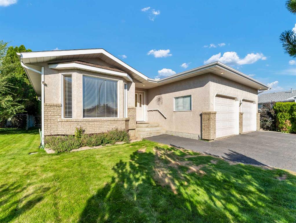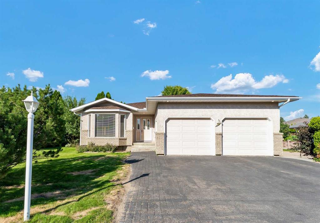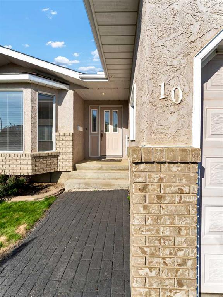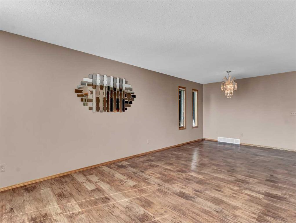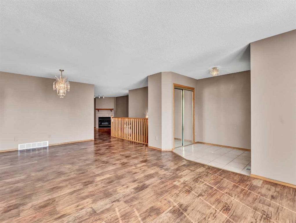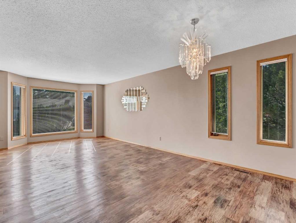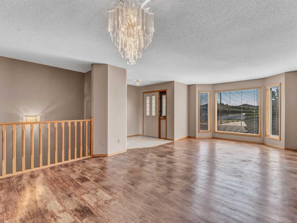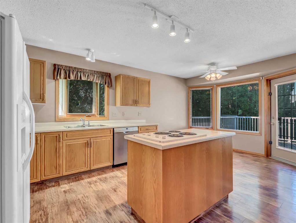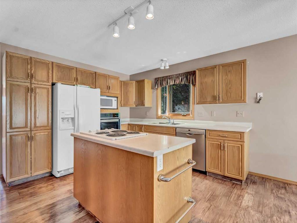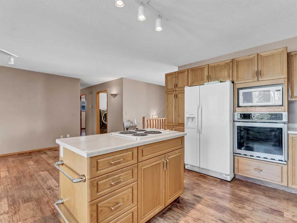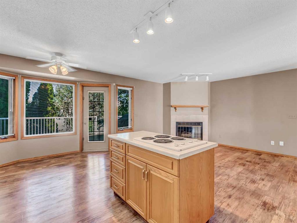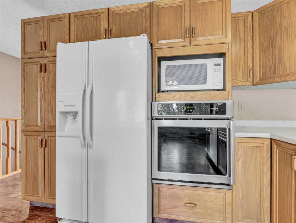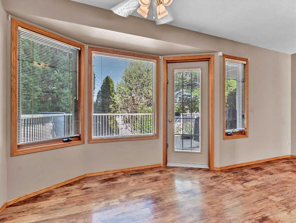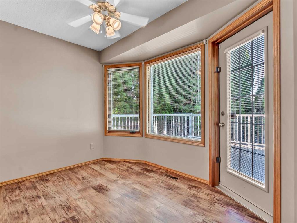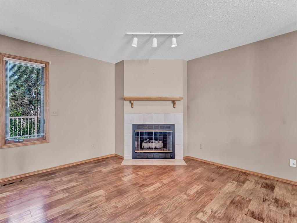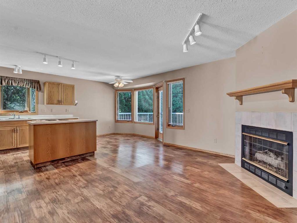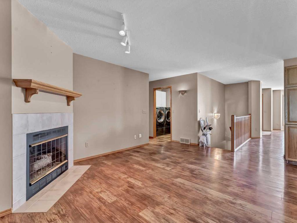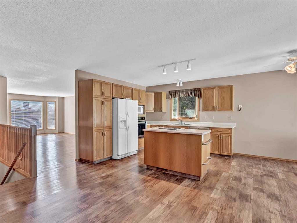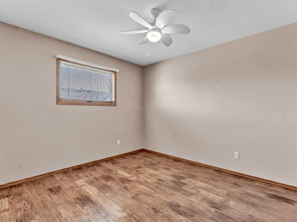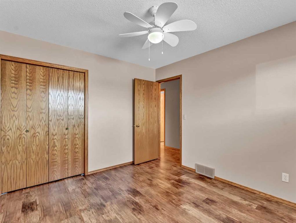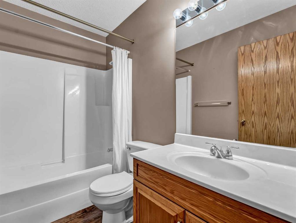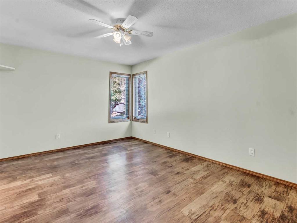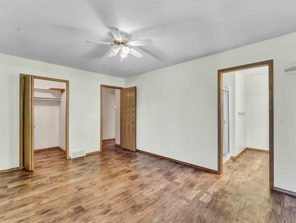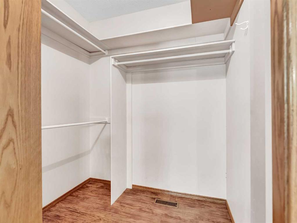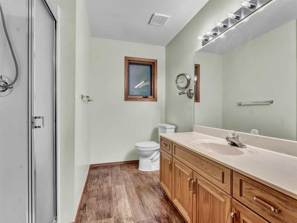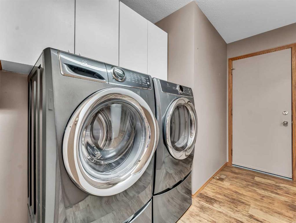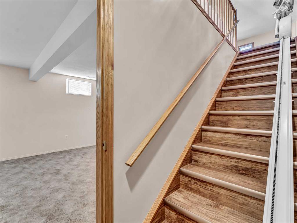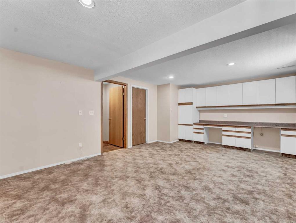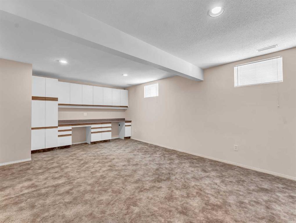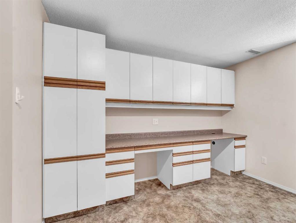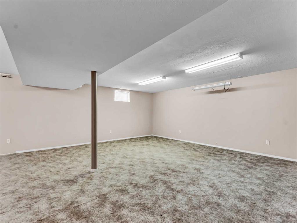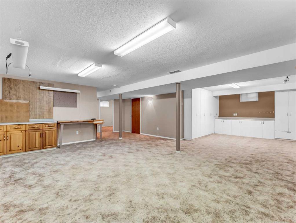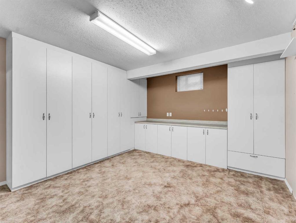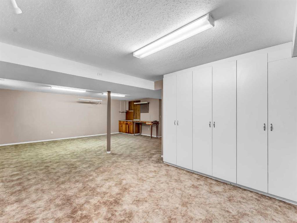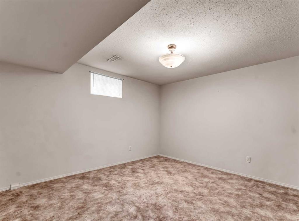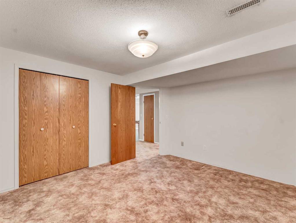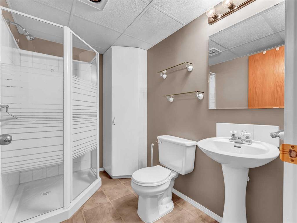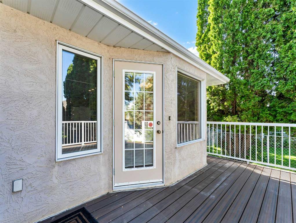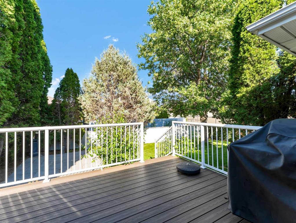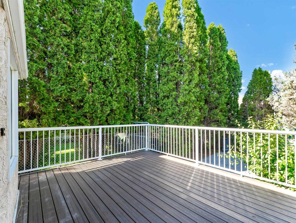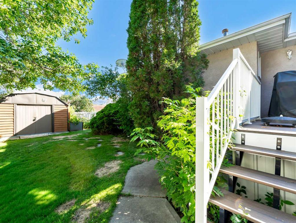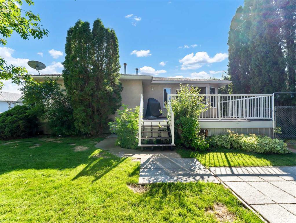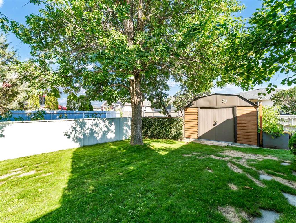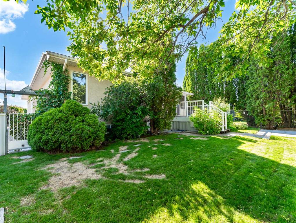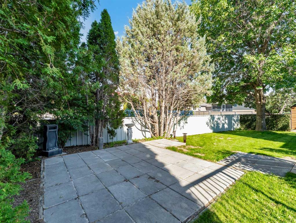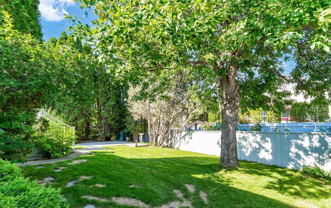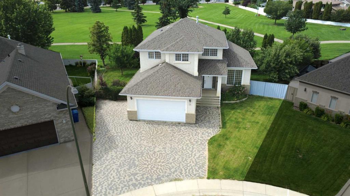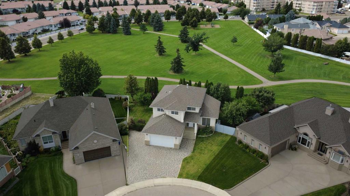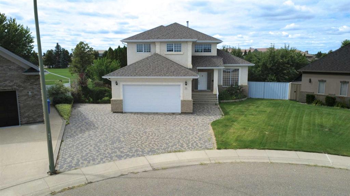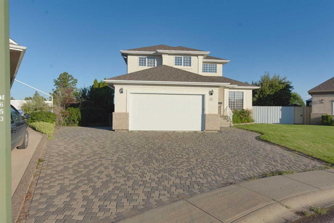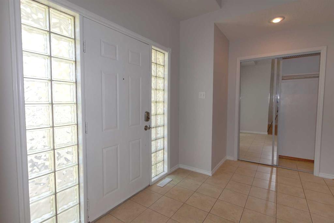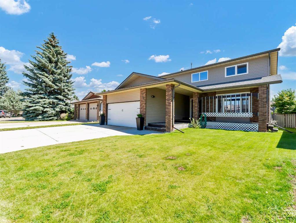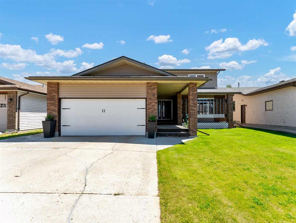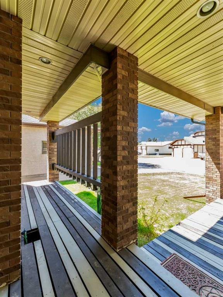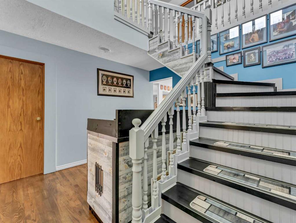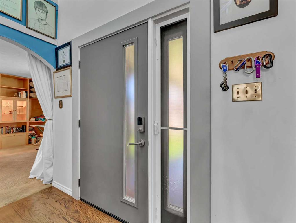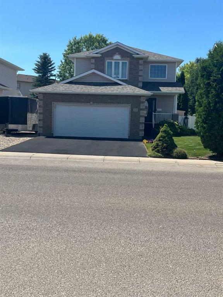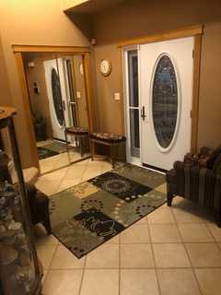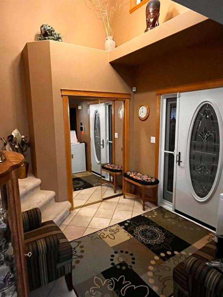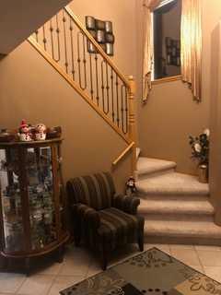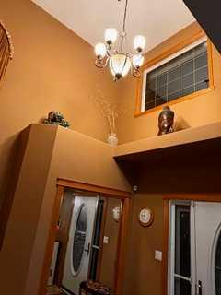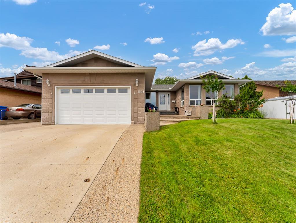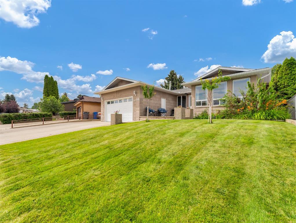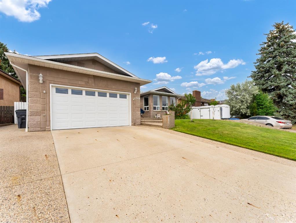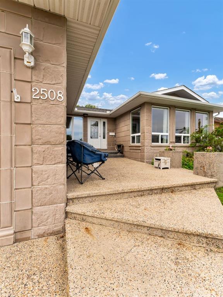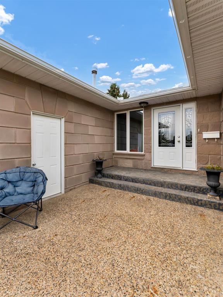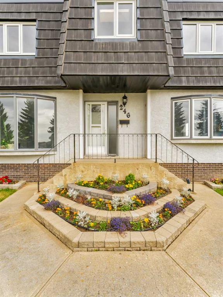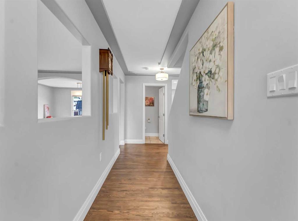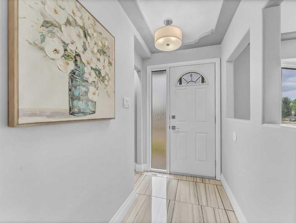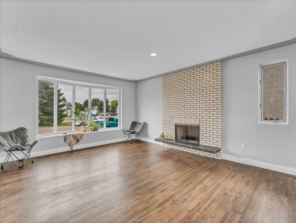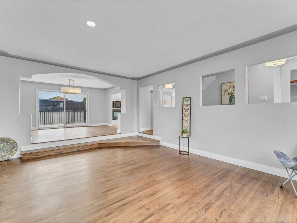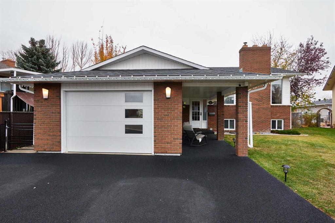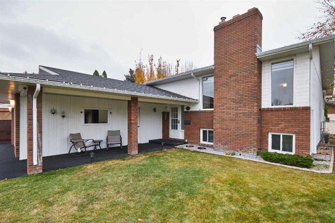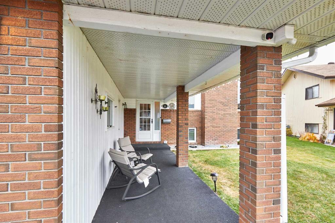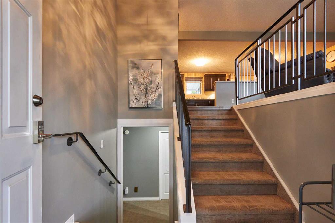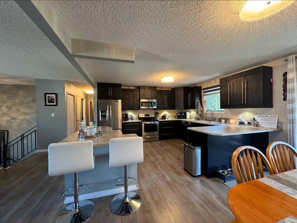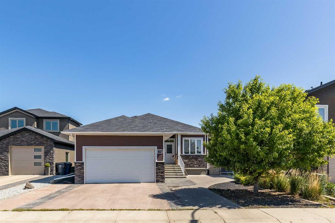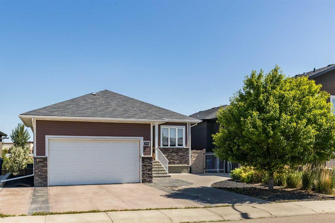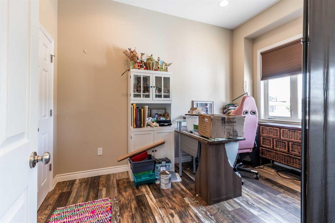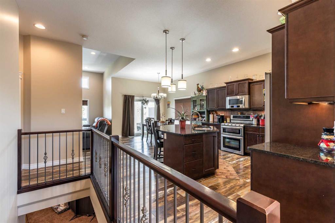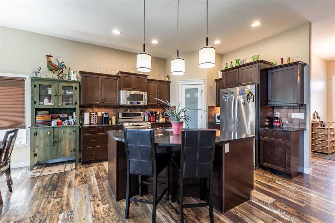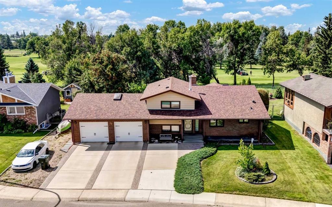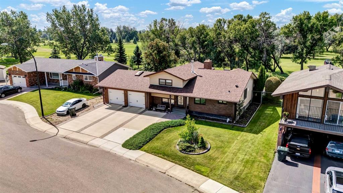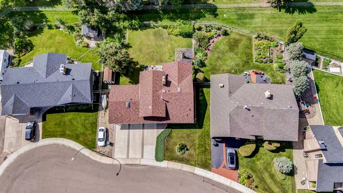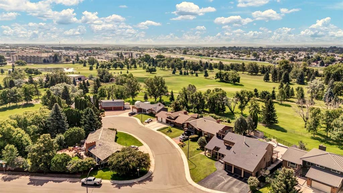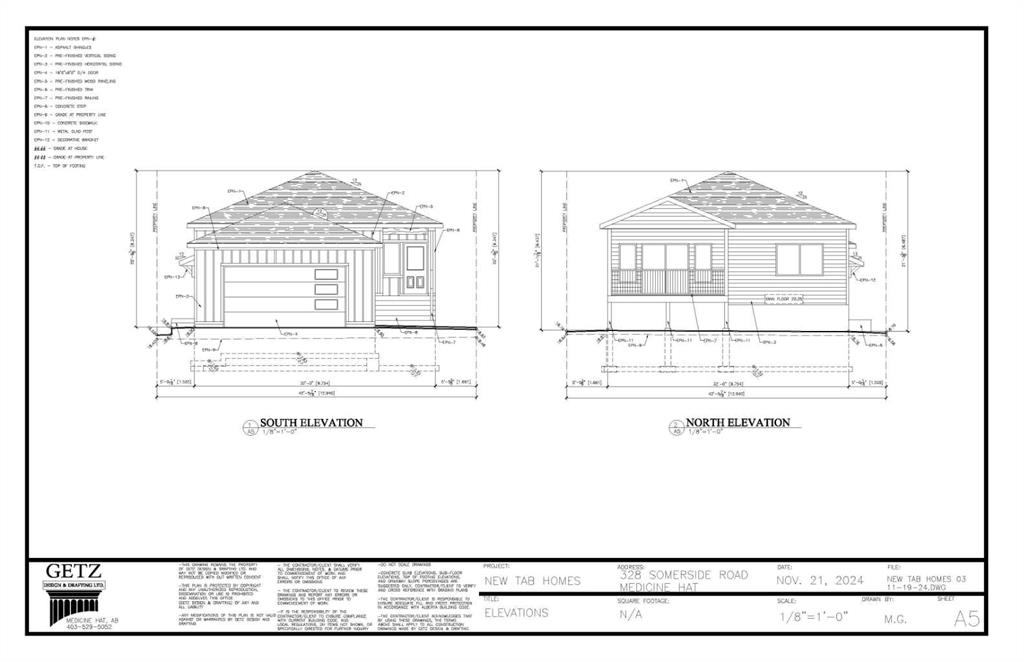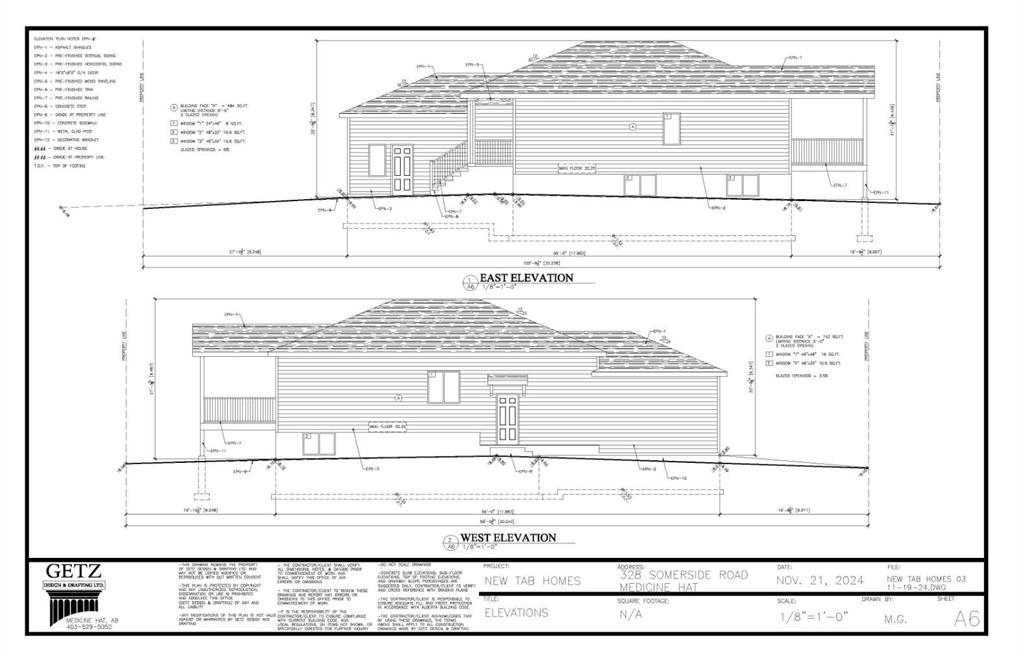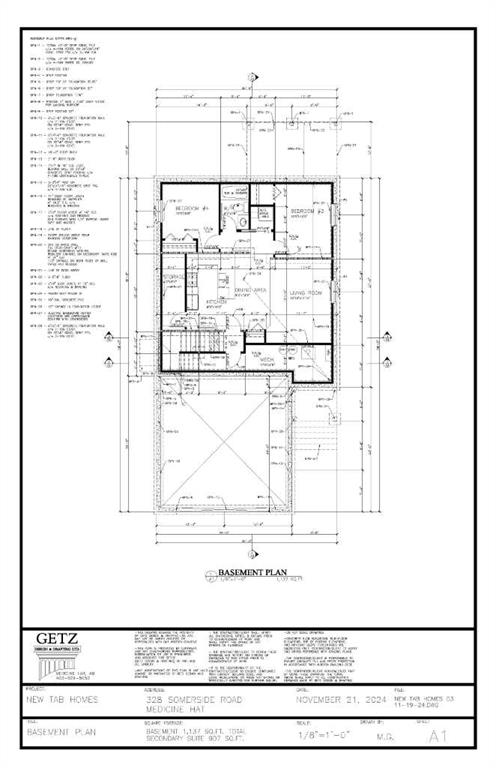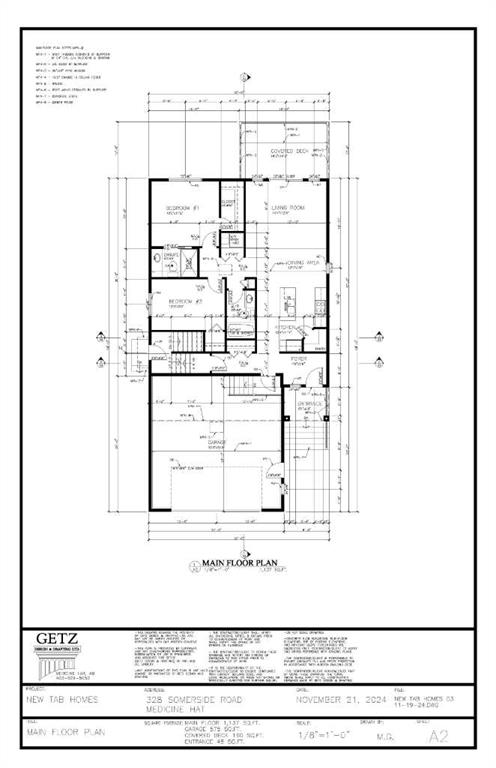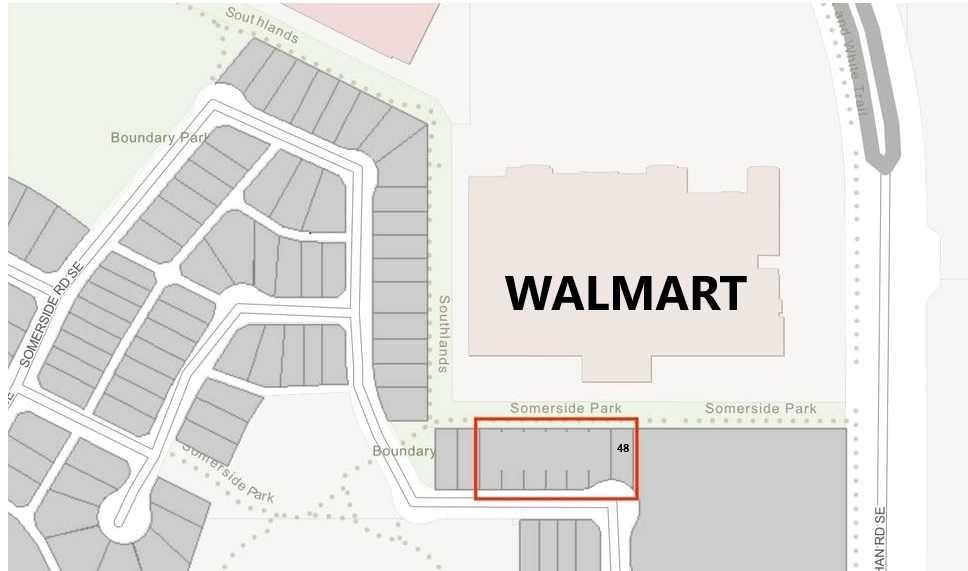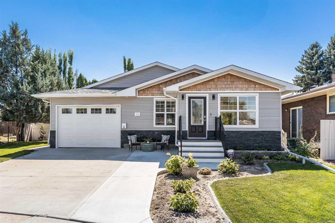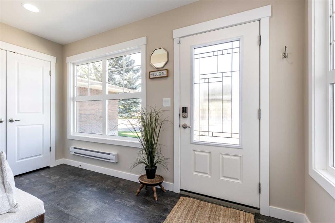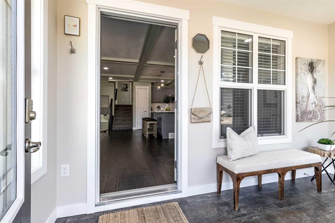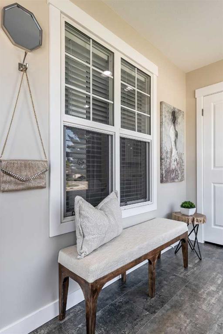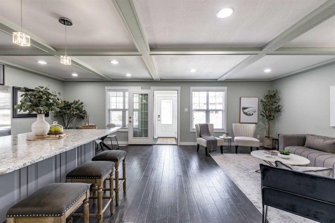10 Park Meadows Place SE
Medicine Hat T1B 4C4
MLS® Number: A2249620
$ 538,500
3
BEDROOMS
3 + 0
BATHROOMS
1,491
SQUARE FEET
1993
YEAR BUILT
LOCATION LOCATION AND GREAT NEIGHBOURS! EXCELLENT FULLY DEVELOPED ‘ORIGINAL OWNER’ 1491 sq ft BUNGALOW WITH 3 (2+1) BEDROOMS (POTENTIAL FOR 5 BEDROOMS) 3 BATHS, 22X24’8 DETACHED GARAGE/RV PARKING AND A PRIVATE YARD! PERFECT FOR EMPTY NESTERS, OR FAMILIES! Close to all amenities, shopping, doctor’s offices, restaurants and more! There’s tons of room in the lower level to add a couple more bedrooms, bringing it up to a 5 bedroom home! The main floor features a spacious living room, kitchen area with lots of counterspace, dining area AND a breakfast nook. There is also a family room on this level with a gas fireplace, and MAIN FLOOR LAUNDRY -the newer washer and dryer are only 3-4 years old! Both bedrooms on the main floor are spacious, including the large primary bedroom with walk in closet and a 3 pc ensuite. The lower level is host to an additional bedroom, huge family room, rec room as well as a 3 pc bathroom. UPGRADES INCLUDE NEW SHINGLES 2024 NEW TREX deck and A/C 2017! The very private fully fenced backyard is landscaped with UGS’S and boasts a maintenance free fence as well the new TREX decking with gasline to BBQ. Attached 22 X 24’8” garage is insulated and has 220 wiring, plus there is RV PARKING! Call today to be part of the AWESOME PARK MEADOWS COMMUNITY!
| COMMUNITY | Southview-Park Meadows |
| PROPERTY TYPE | Detached |
| BUILDING TYPE | House |
| STYLE | Bungalow |
| YEAR BUILT | 1993 |
| SQUARE FOOTAGE | 1,491 |
| BEDROOMS | 3 |
| BATHROOMS | 3.00 |
| BASEMENT | Finished, Full |
| AMENITIES | |
| APPLIANCES | Built-In Oven, Central Air Conditioner, Dishwasher, Dryer, Electric Cooktop, Freezer, Microwave, Refrigerator, Washer, Window Coverings |
| COOLING | Central Air |
| FIREPLACE | Family Room, Gas |
| FLOORING | Carpet, Tile, Vinyl Plank |
| HEATING | Forced Air |
| LAUNDRY | Main Level |
| LOT FEATURES | Irregular Lot, Landscaped, Underground Sprinklers |
| PARKING | Double Garage Attached, RV Access/Parking |
| RESTRICTIONS | None Known |
| ROOF | Asphalt Shingle |
| TITLE | Fee Simple |
| BROKER | ROYAL LEPAGE COMMUNITY REALTY |
| ROOMS | DIMENSIONS (m) | LEVEL |
|---|---|---|
| Bedroom | 12`11" x 12`0" | Basement |
| 3pc Bathroom | Basement | |
| Game Room | 20`0" x 13`0" | Basement |
| Family Room | 30`0" x 20`9" | Basement |
| Furnace/Utility Room | 11`10" x 11`6" | Basement |
| Storage | 4`7" x 4`3" | Basement |
| Laundry | 10`6" x 9`4" | Main |
| Entrance | 7`0" x 6`11" | Main |
| Kitchen | 11`5" x 10`3" | Main |
| Living Room | 15`7" x 13`10" | Main |
| Dining Room | 13`11" x 9`0" | Main |
| Family Room | 17`6" x 11`5" | Main |
| Breakfast Nook | 10`3" x 7`11" | Main |
| Bedroom | 11`9" x 10`6" | Main |
| 4pc Bathroom | Main | |
| Bedroom - Primary | 15`6" x 11`9" | Main |
| 3pc Ensuite bath | Main |

