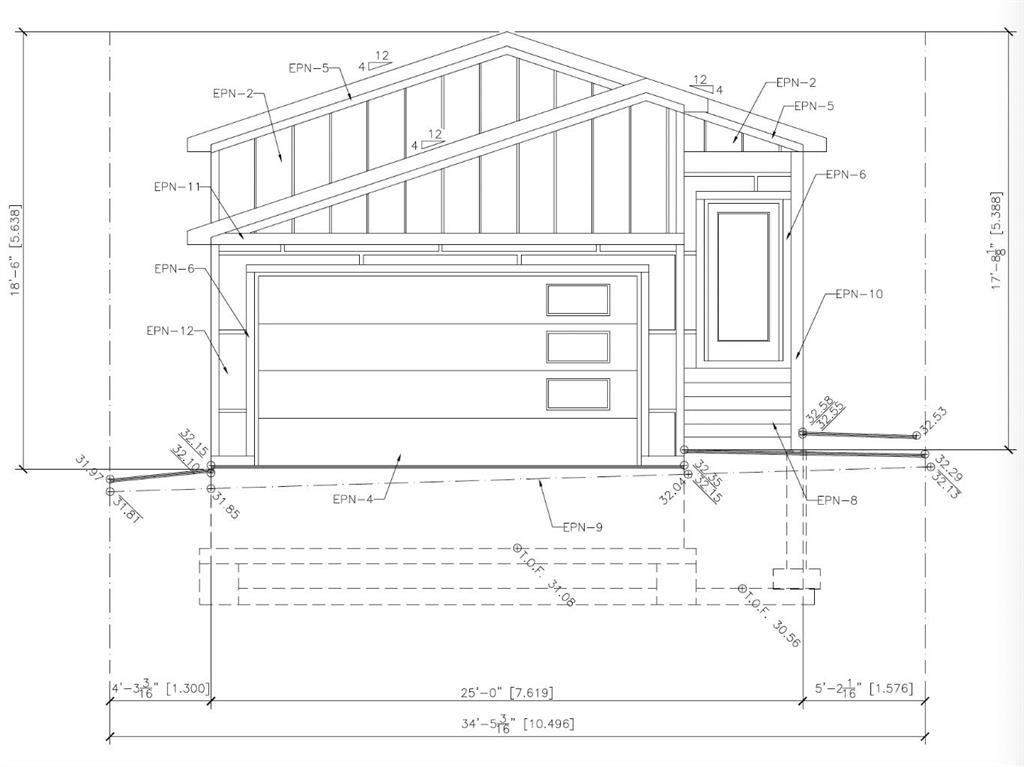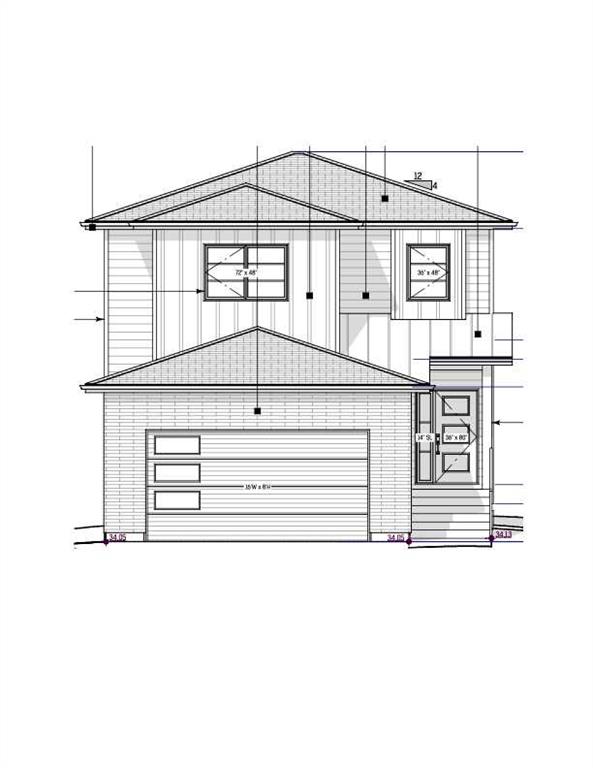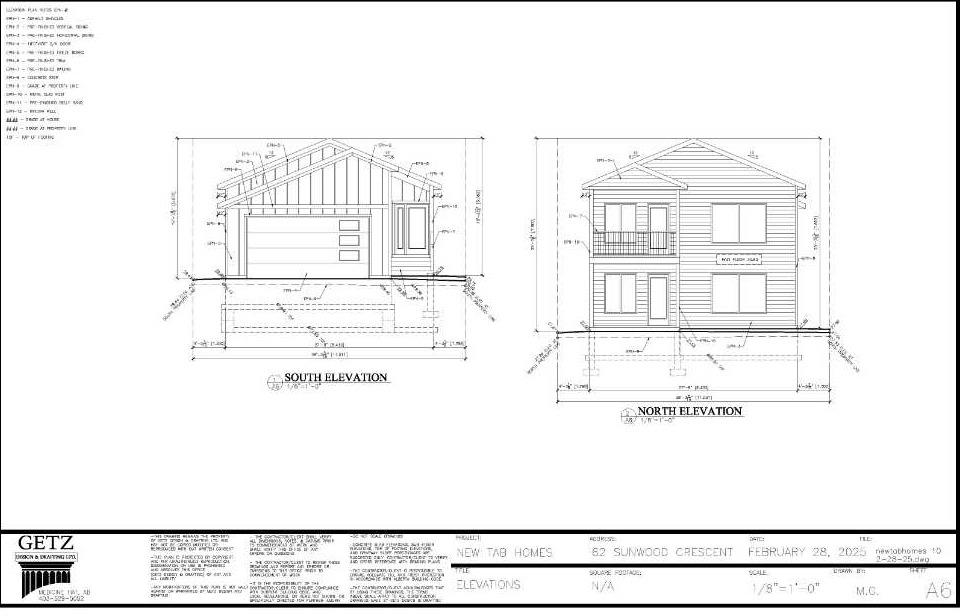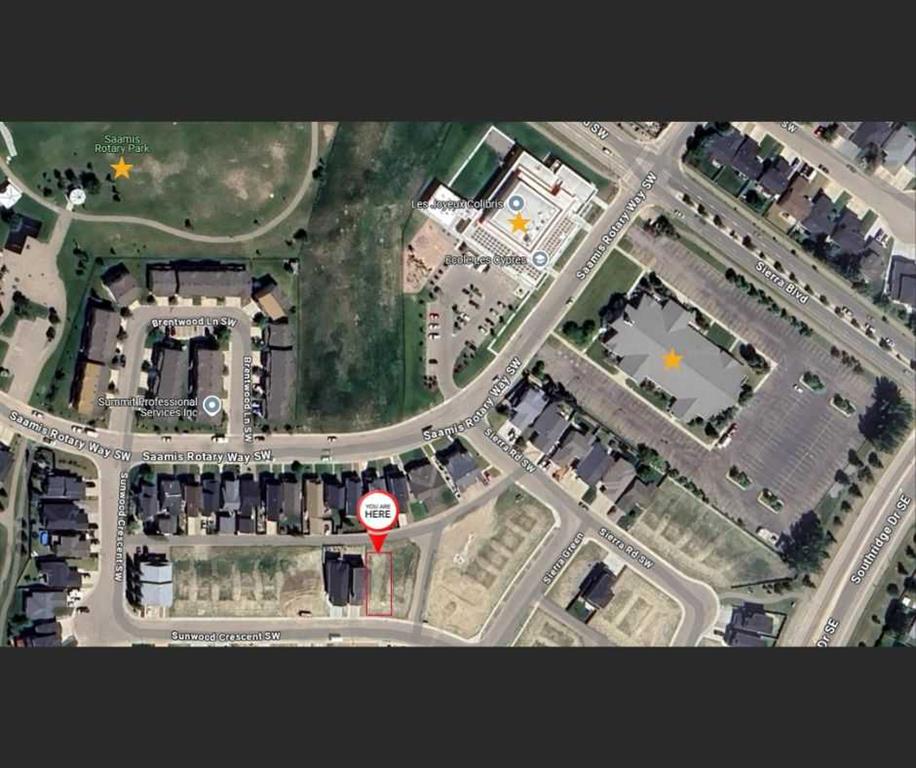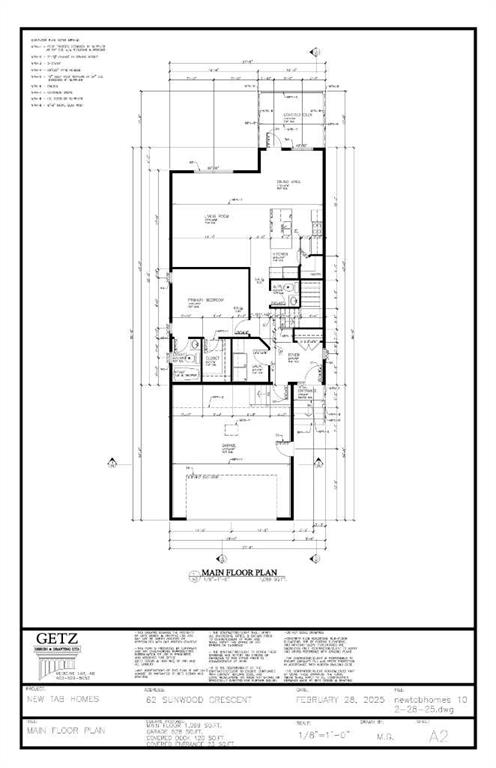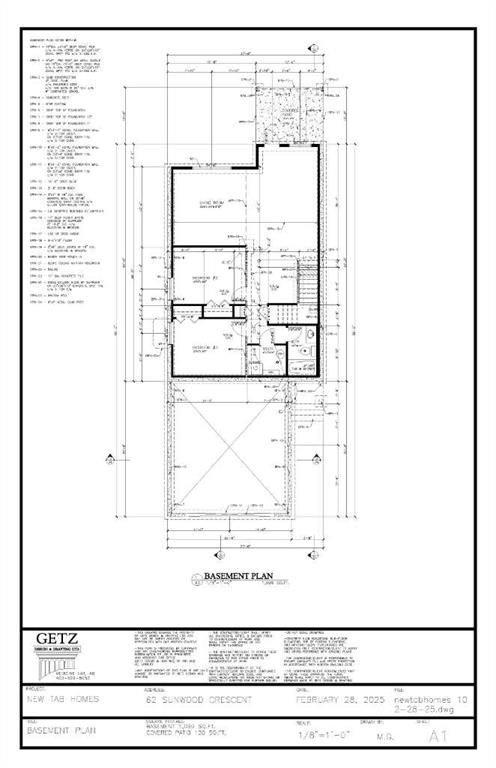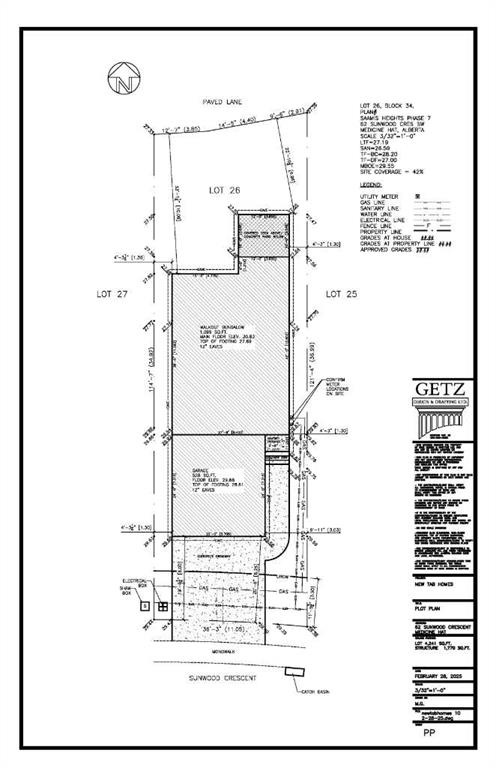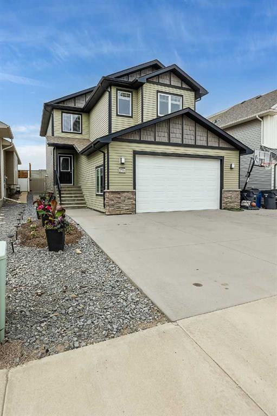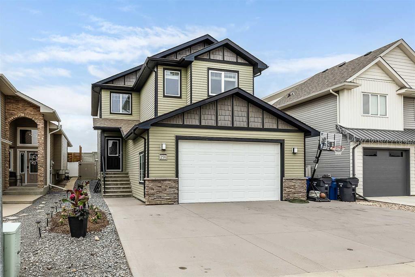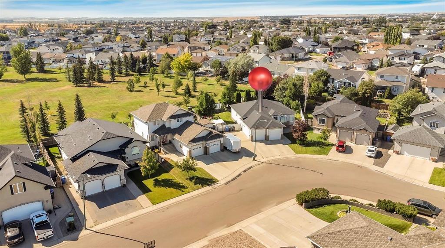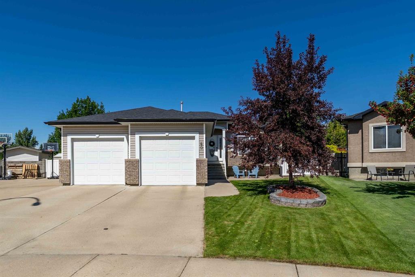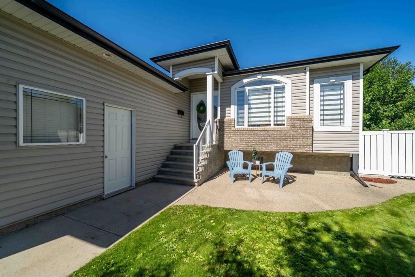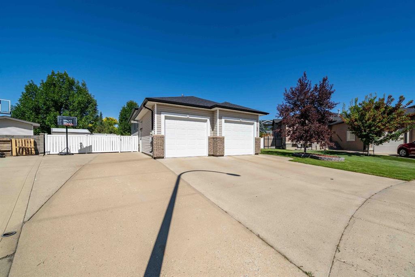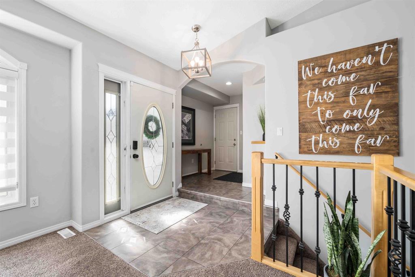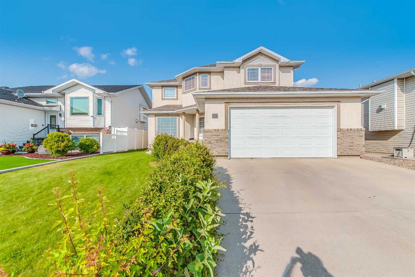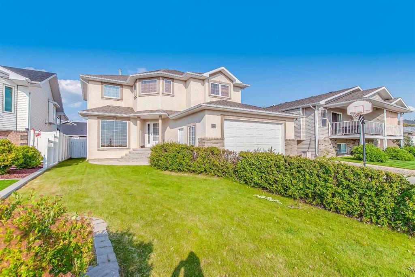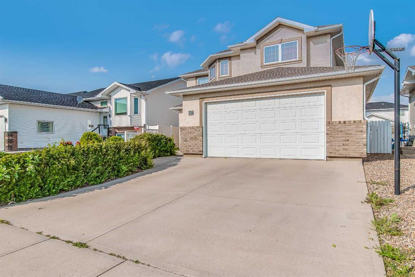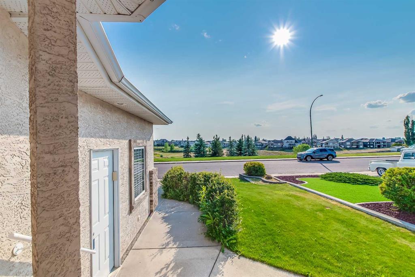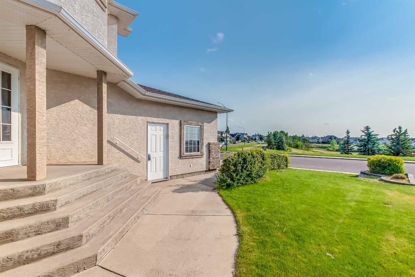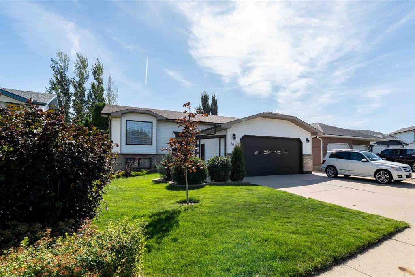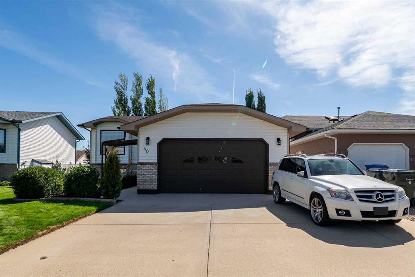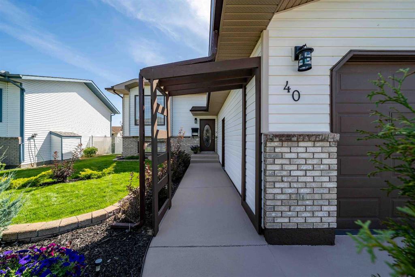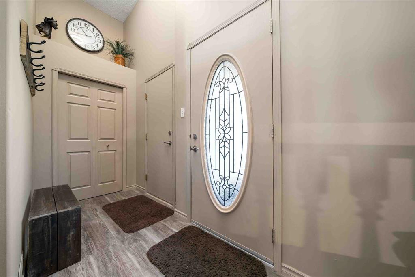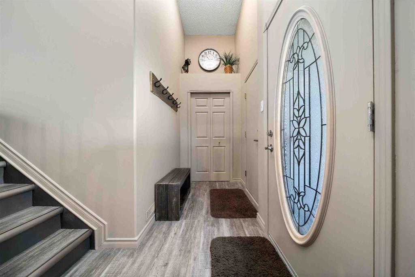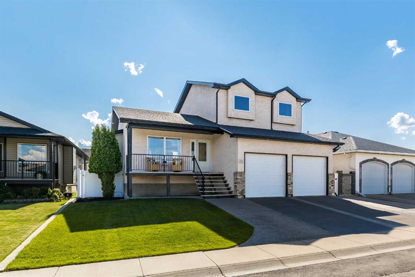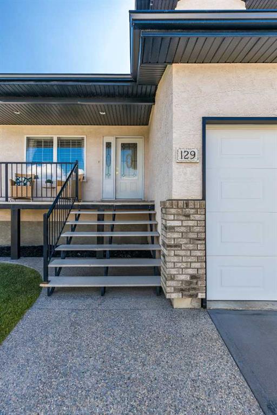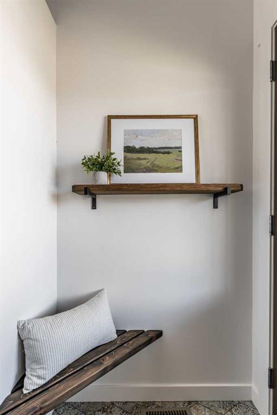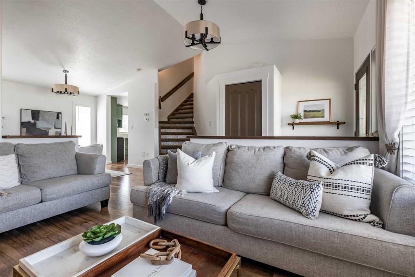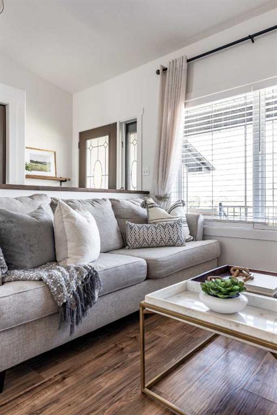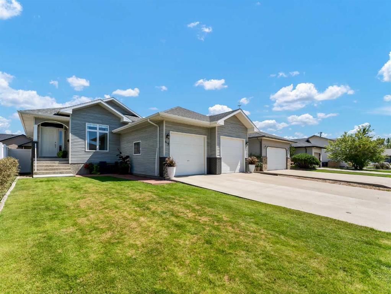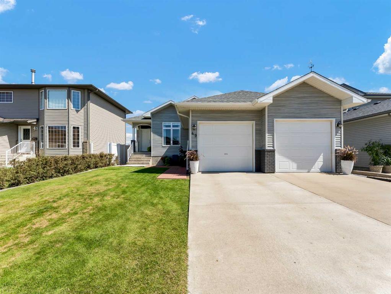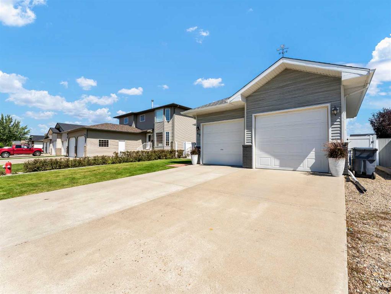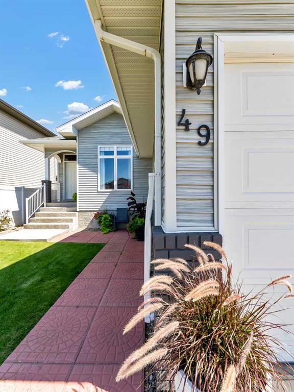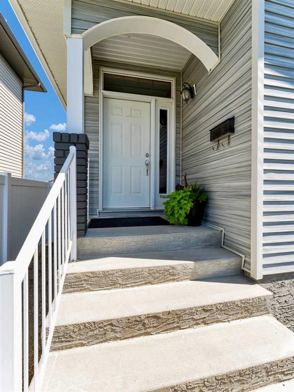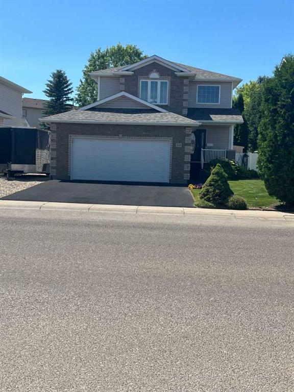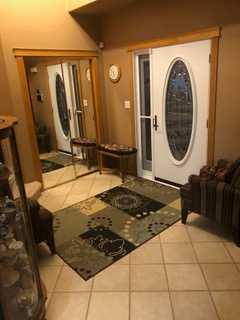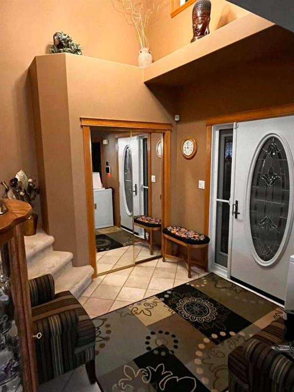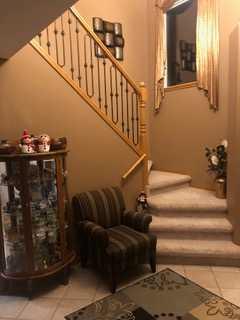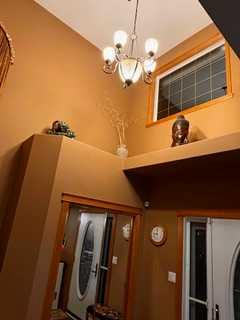91 Sierra Road SW
Medicine Hat T1B 4Y6
MLS® Number: A2237992
$ 579,000
3
BEDROOMS
2 + 1
BATHROOMS
1,102
SQUARE FEET
2025
YEAR BUILT
This beautiful new construction bungalow blends style, comfort, and flexibility in over 1,100 sq. ft. of well-designed main floor living. Set in a growing community, this home offers the perfect opportunity to choose your own finishes and add your personal touch. Step inside to a bright and open main level that flows effortlessly from the spacious kitchen to the dining and living areas—ideal for both daily living and entertaining. The kitchen features a large central island with plenty of prep and storage space, while the adjacent dining and living area opens onto a 12x8 covered deck—perfect for easy indoor-outdoor living. The main level also includes a generous primary suite with a walk-in closet and a sleek 4-piece ensuite, plus a convenient 2-piece powder room and main floor laundry. Downstairs, the fully finished basement adds even more space with two additional bedrooms, a full bathroom, and a large family room—great for movie nights, guests, or kids’ hangout space. A 19x23 double attached garage rounds out the package, offering room for vehicles, storage, and hobbies. Please note: This home is currently under construction with completion scheduled for Decmeber 2025. All measurements are taken from builder blueprints. Here’s your chance to personalize a brand-new home with a thoughtful layout and timeless design—don’t miss it!
| COMMUNITY | SW Southridge |
| PROPERTY TYPE | Detached |
| BUILDING TYPE | House |
| STYLE | Bungalow |
| YEAR BUILT | 2025 |
| SQUARE FOOTAGE | 1,102 |
| BEDROOMS | 3 |
| BATHROOMS | 3.00 |
| BASEMENT | Finished, Full |
| AMENITIES | |
| APPLIANCES | Central Air Conditioner, Garage Control(s) |
| COOLING | Central Air |
| FIREPLACE | Electric |
| FLOORING | See Remarks |
| HEATING | Forced Air, Natural Gas |
| LAUNDRY | Main Level |
| LOT FEATURES | Other |
| PARKING | Double Garage Attached |
| RESTRICTIONS | None Known |
| ROOF | Asphalt Shingle |
| TITLE | Fee Simple |
| BROKER | RE/MAX MEDALTA REAL ESTATE |
| ROOMS | DIMENSIONS (m) | LEVEL |
|---|---|---|
| Bedroom | 12`4" x 10`10" | Basement |
| Bedroom | 10`4" x 10`0" | Basement |
| Furnace/Utility Room | 8`8" x 4`10" | Basement |
| 4pc Bathroom | 8`8" x 5`0" | Basement |
| Storage | 6`10" x 8`10" | Basement |
| Family Room | 23`0" x 20`0" | Basement |
| Dining Room | 12`0" x 12`6" | Main |
| Living Room | 12`0" x 17`10" | Main |
| Kitchen | 12`0" x 9`4" | Main |
| Bedroom - Primary | 12`10" x 13`4" | Main |
| Laundry | 5`0" x 5`6" | Main |
| 4pc Ensuite bath | 5`0" x 9`2" | Main |
| Walk-In Closet | 4`0" x 9`2" | Main |
| 2pc Bathroom | 5`0" x 5`10" | Main |
| Foyer | 5`4" x 9`2" | Main |

