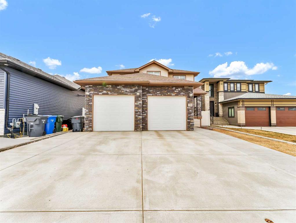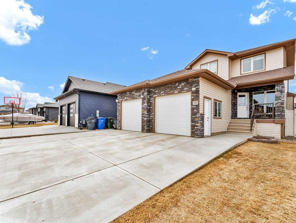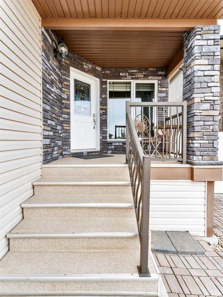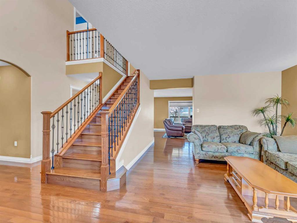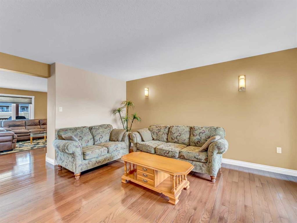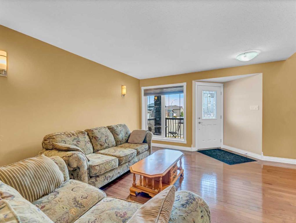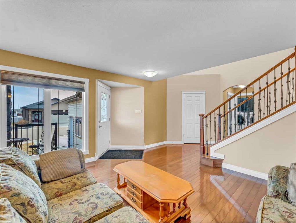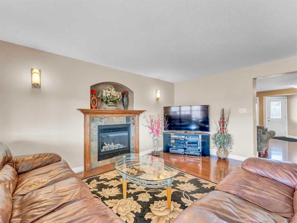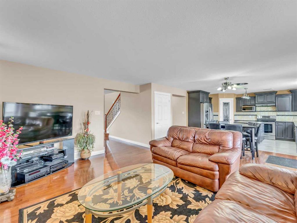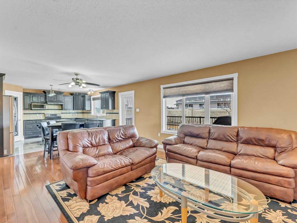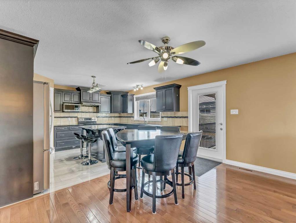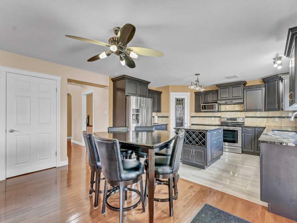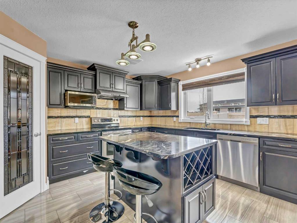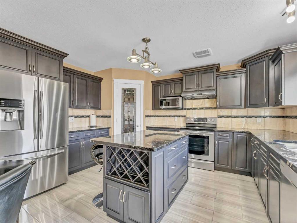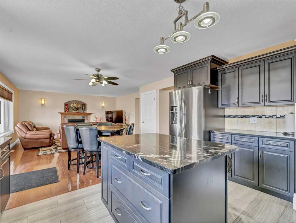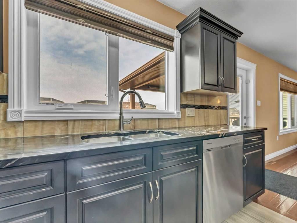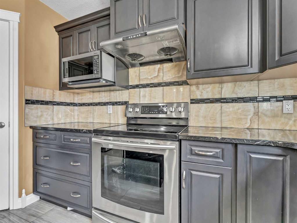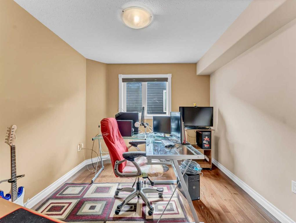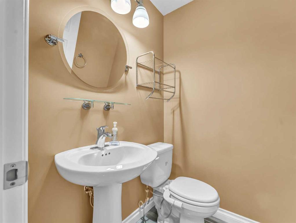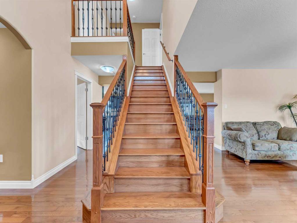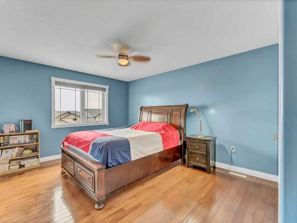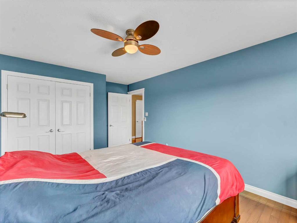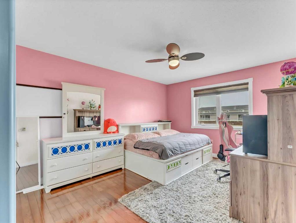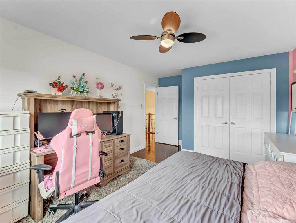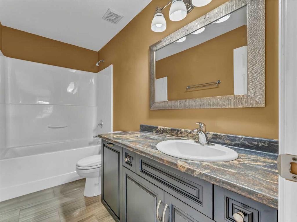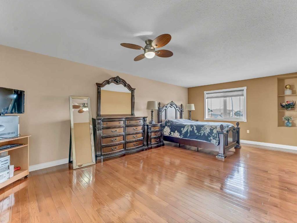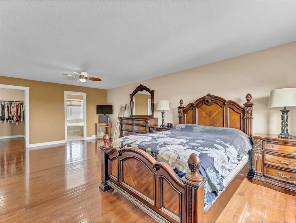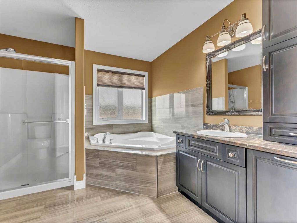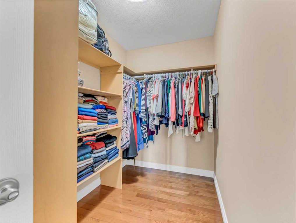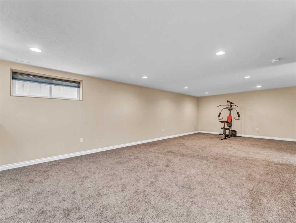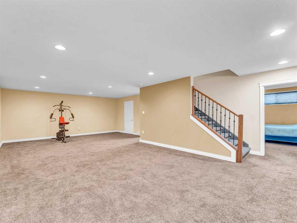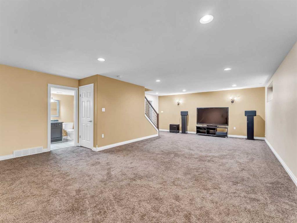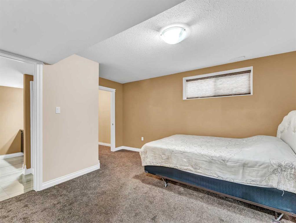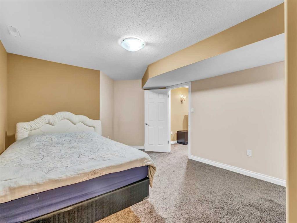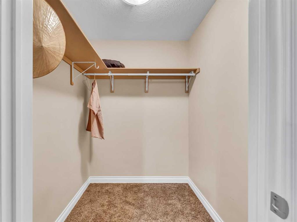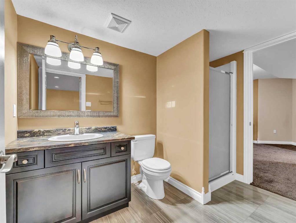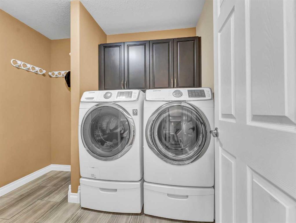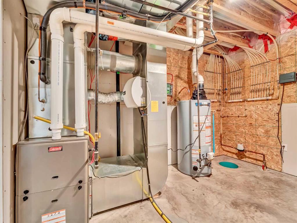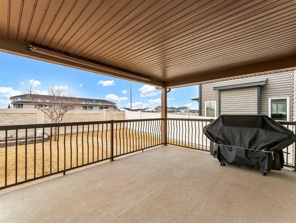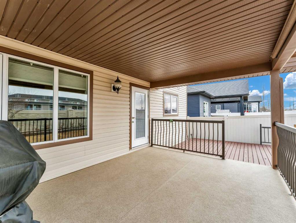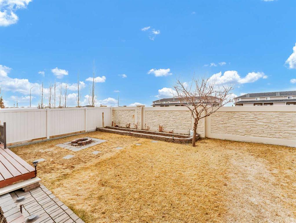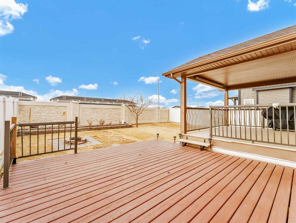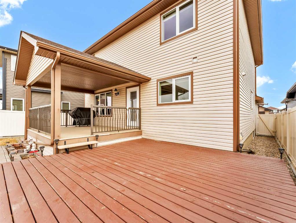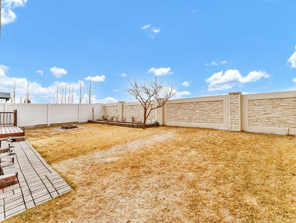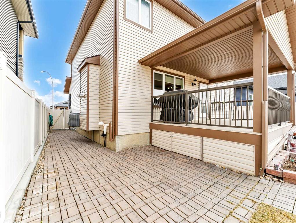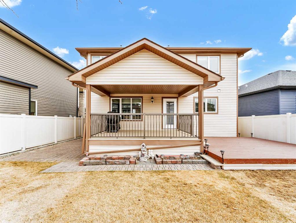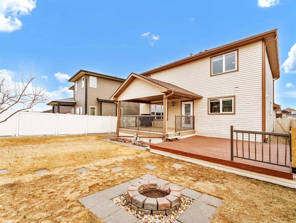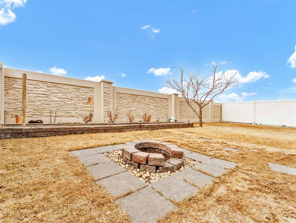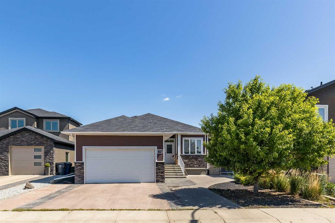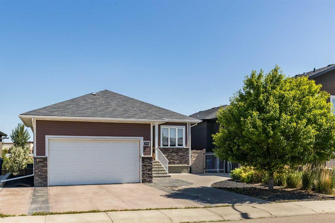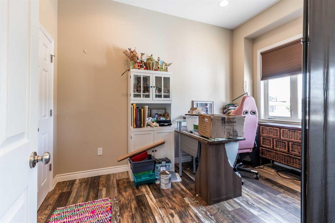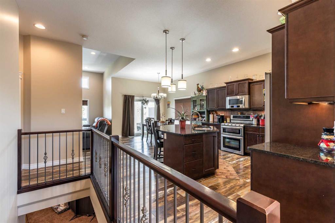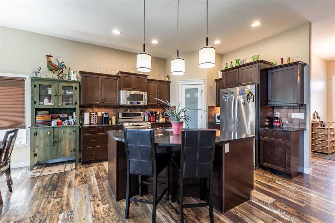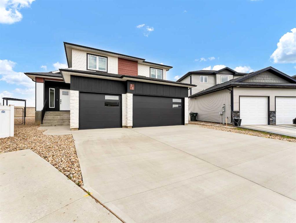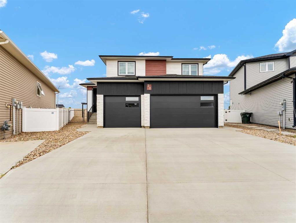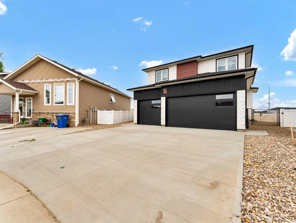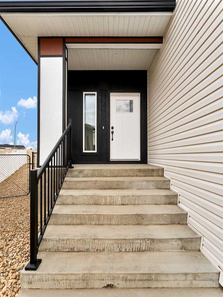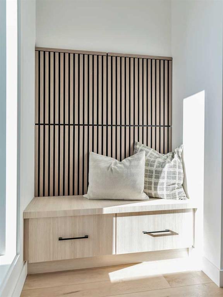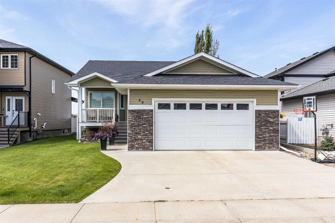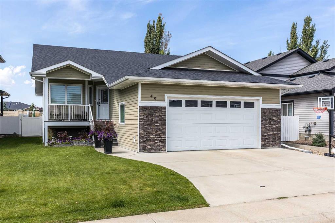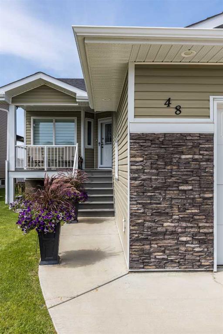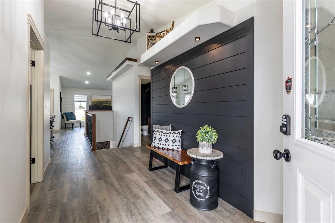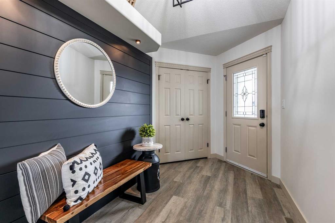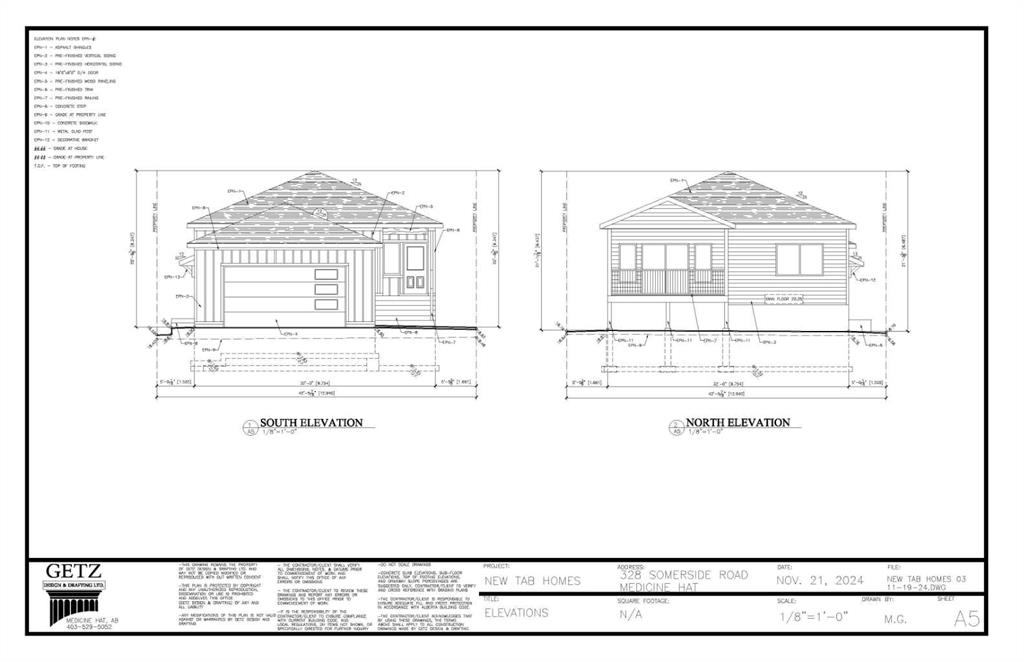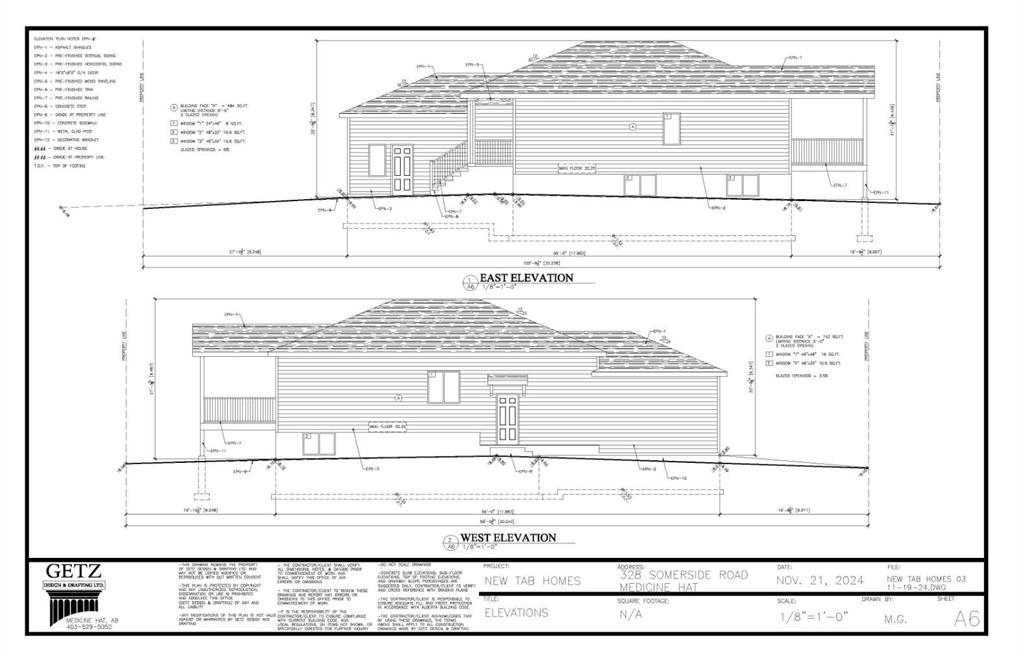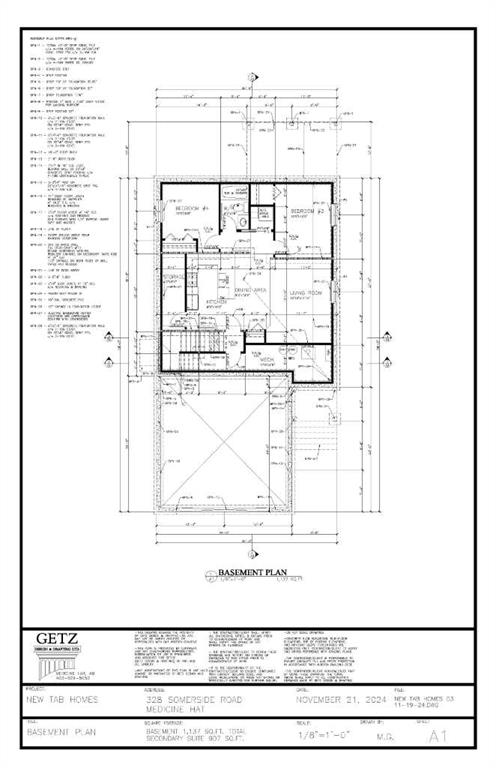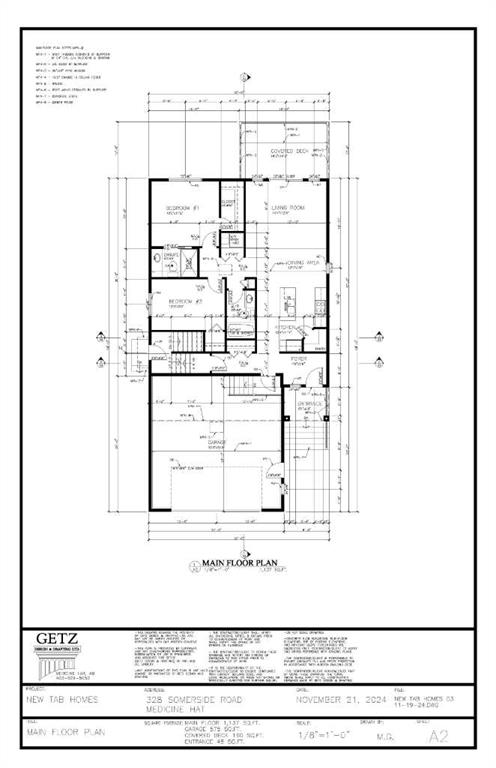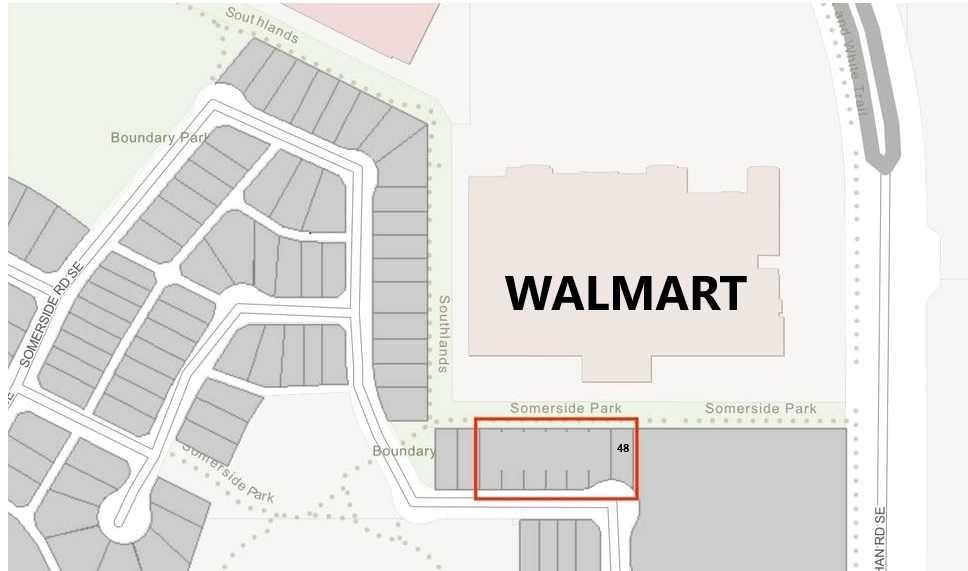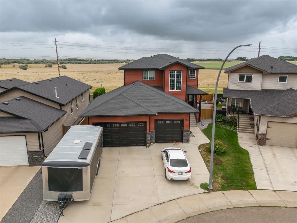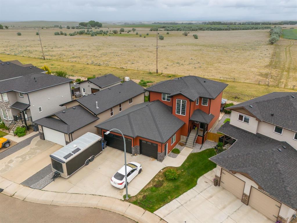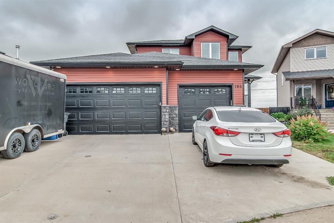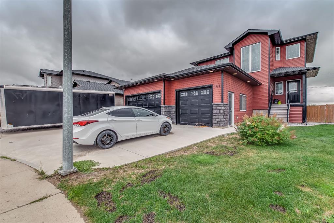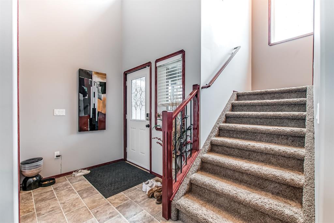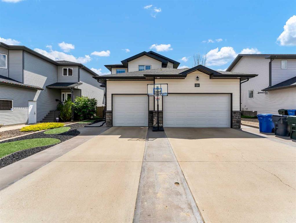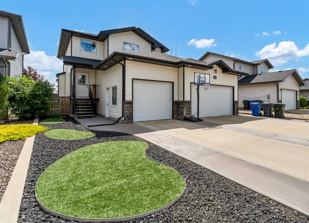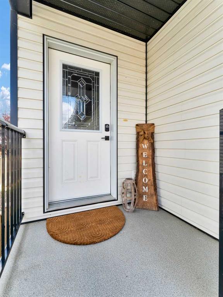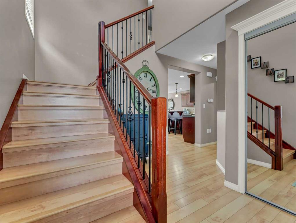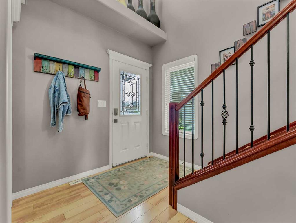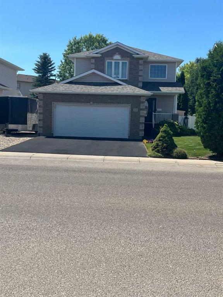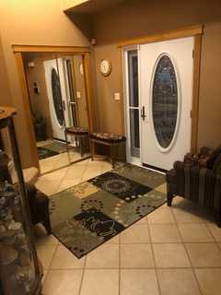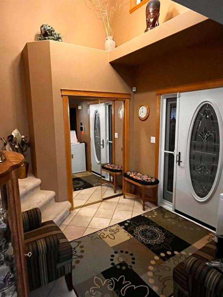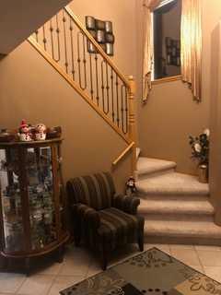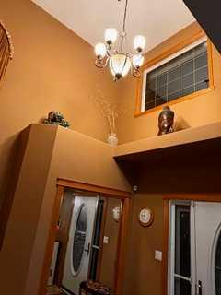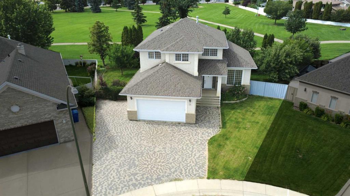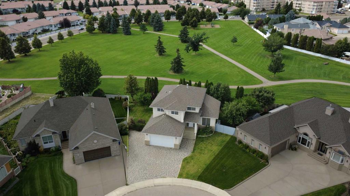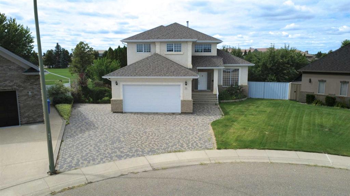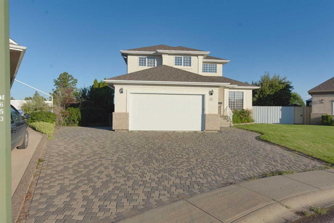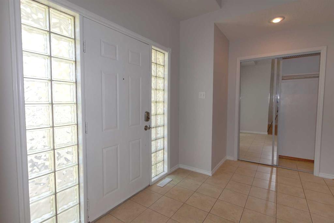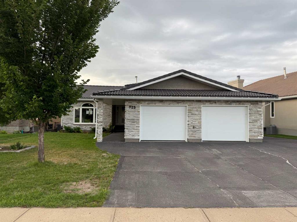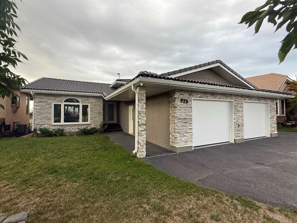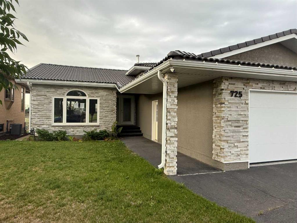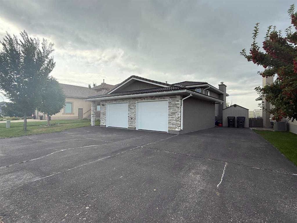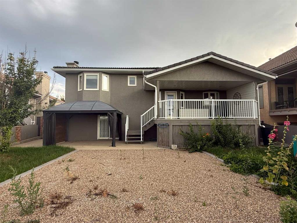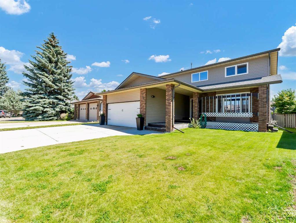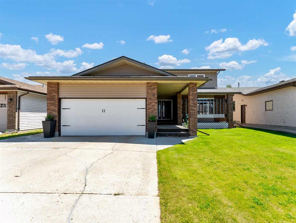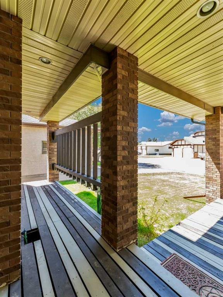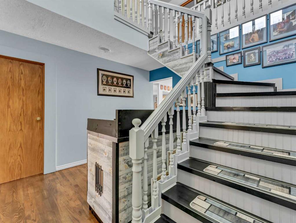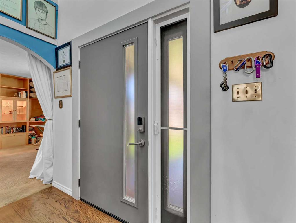356 Somerside Crescent SE
Medicine Hat T1B 0N3
MLS® Number: A2244744
$ 659,900
4
BEDROOMS
3 + 1
BATHROOMS
2,253
SQUARE FEET
2014
YEAR BUILT
Check out this 2253 sq ft family two-storey home. An amazing amount of space for any sized family. Terrific Southlands location, close to paths, parks and convenient shopping. The main floor features a gorgeous great room upon entry, flowing into the open concept living, dining, and kitchen. Tucked privately away is the perfect den/office. The kitchen offers granite countertops, a plethora of cabinet and counter space, stainless steel appliances, and a walk-in pantry. The upstairs layout is sure to impress, showcasing the generously sized bedrooms, including the large master suite with a beautiful ensuite bathroom and spacious walk-in closet. The fully developed basement offers an additional bedroom with a 4 pce Jack n Jill ensuite and a walk-in closet. And the size of that family room? Wow, that is a great space to have! The 24 X 24 garage is fully finished and heated, and the driveway fits all kinds of vehicles. The landscaped backyard is incredibly well-designed, with a two-tiered deck, maintenance-free vinyl fencing, and underground sprinklers. This home does not disappoint, hardwood and tile flooring, dual zoned heating system, and an overall stunning home. Contact your local neighbourhood REALTOR® today!
| COMMUNITY | Southland |
| PROPERTY TYPE | Detached |
| BUILDING TYPE | House |
| STYLE | 2 Storey |
| YEAR BUILT | 2014 |
| SQUARE FOOTAGE | 2,253 |
| BEDROOMS | 4 |
| BATHROOMS | 4.00 |
| BASEMENT | Finished, Full |
| AMENITIES | |
| APPLIANCES | Central Air Conditioner, Dishwasher, Garage Control(s), Refrigerator, Stove(s), Washer/Dryer, Window Coverings |
| COOLING | Central Air |
| FIREPLACE | Gas, Living Room |
| FLOORING | Carpet, Ceramic Tile, Hardwood |
| HEATING | Forced Air, Zoned |
| LAUNDRY | Laundry Room, Main Level |
| LOT FEATURES | Back Yard, Landscaped, Level, Underground Sprinklers |
| PARKING | Double Garage Attached, Driveway, Front Drive, Garage Door Opener, Heated Garage, Insulated, Oversized |
| RESTRICTIONS | None Known |
| ROOF | Asphalt Shingle |
| TITLE | Fee Simple |
| BROKER | RE/MAX MEDALTA REAL ESTATE |
| ROOMS | DIMENSIONS (m) | LEVEL |
|---|---|---|
| Family Room | 18`8" x 31`7" | Lower |
| Bedroom | 12`0" x 14`7" | Lower |
| 4pc Bathroom | Lower | |
| Furnace/Utility Room | Lower | |
| Great Room | 13`1" x 15`6" | Main |
| Living Room | 13`1" x 16`4" | Main |
| Dining Room | 7`8" x 14`1" | Main |
| Kitchen | 12`1" x 14`2" | Main |
| Den | 11`5" x 9`10" | Main |
| 2pc Bathroom | Main | |
| Laundry | 6`7" x 8`10" | Main |
| 4pc Bathroom | Upper | |
| 4pc Ensuite bath | Upper | |
| Bedroom - Primary | 12`11" x 22`6" | Upper |
| Bedroom | 11`4" x 14`0" | Upper |
| Bedroom | 11`4" x 13`11" | Upper |

