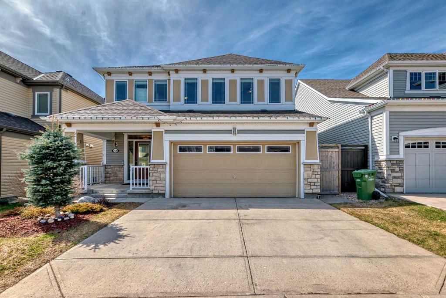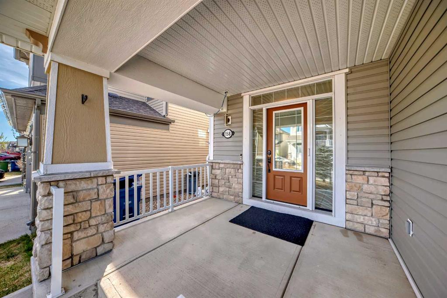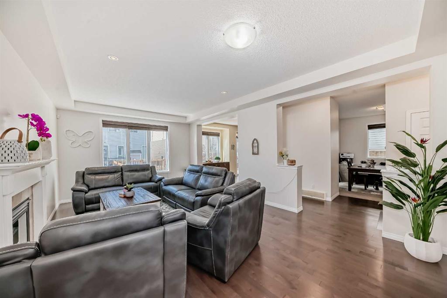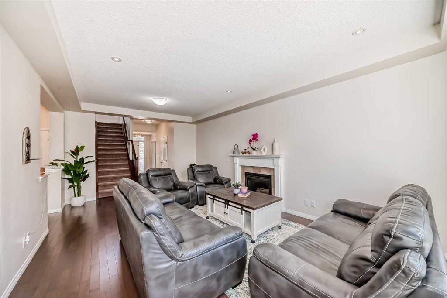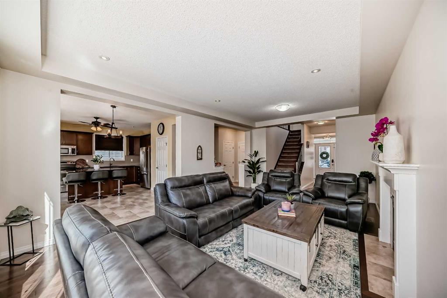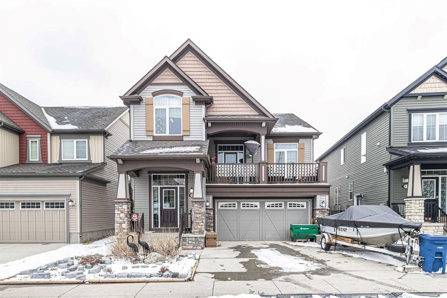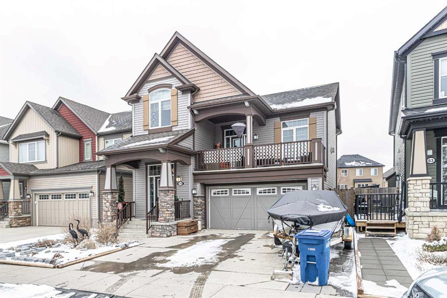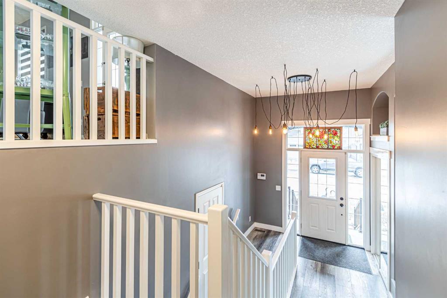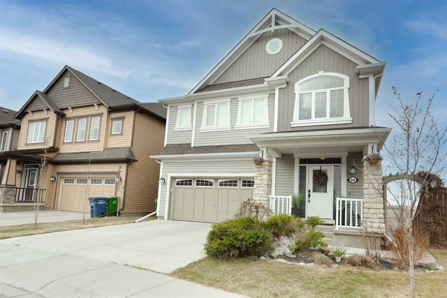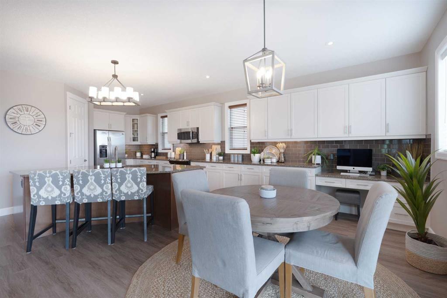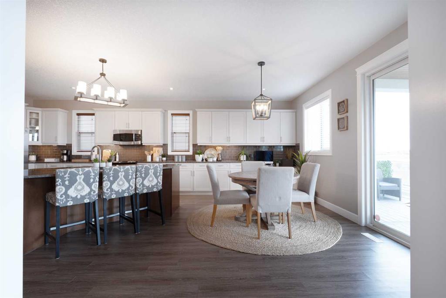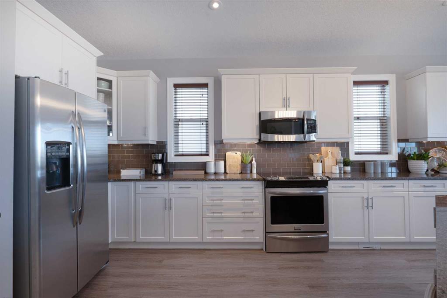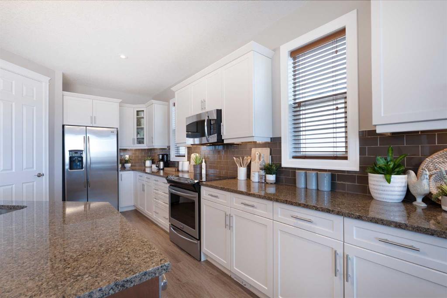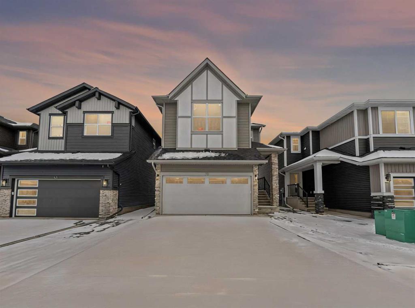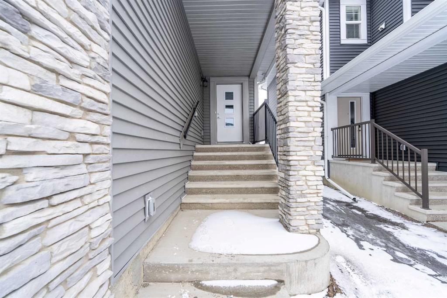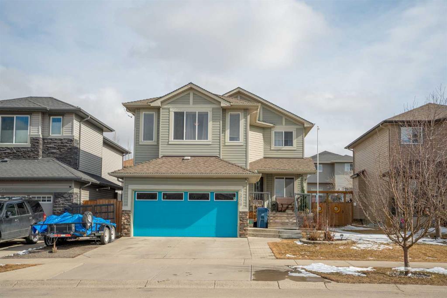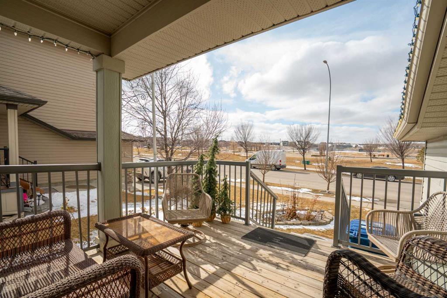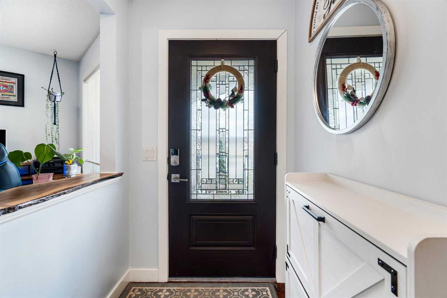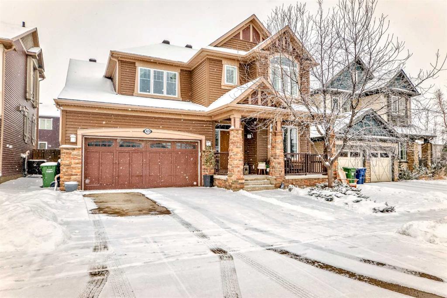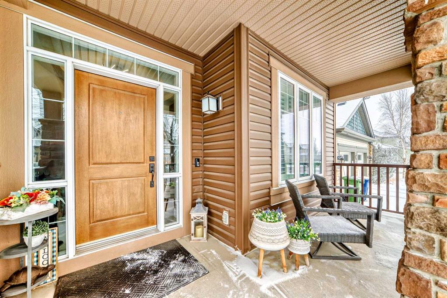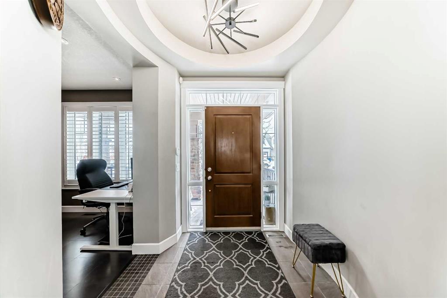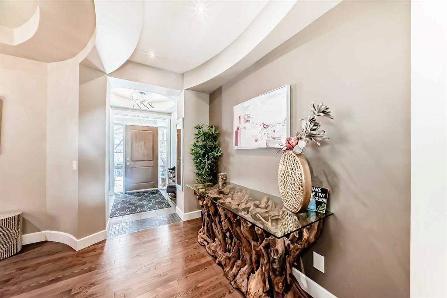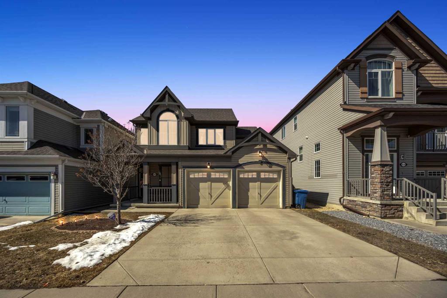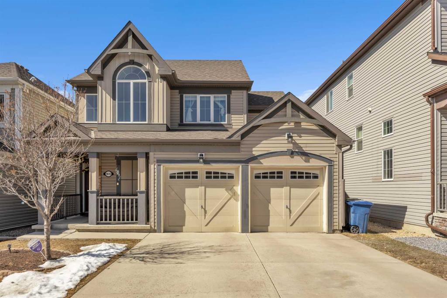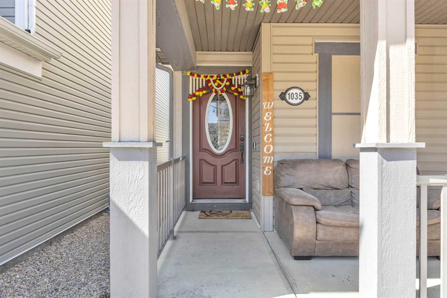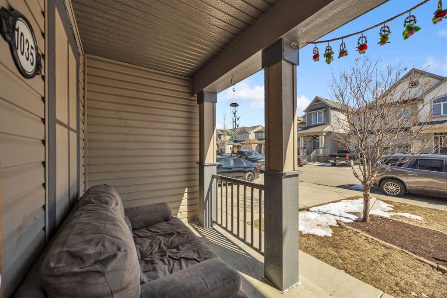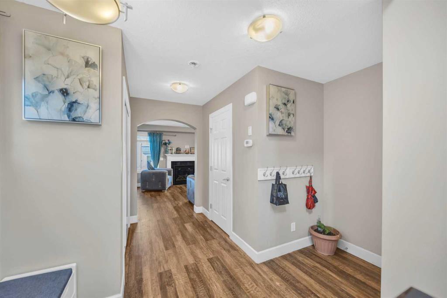218 Windridge Road SW
Airdrie T4B 3R9
MLS® Number: A2212156
$ 729,900
4
BEDROOMS
3 + 1
BATHROOMS
2012
YEAR BUILT
*OPEN HOUSE: APR 19 2025 SATURDAY 1PM -4PM* Welcome to your dream home at 218 Windridge Road SW, a beautifully maintained property nestled in a serene and sought-after neighborhood. This captivating residence offers a perfect blend of comfort, style, and functionality, making it an ideal haven for families. The open-concept main floor plan boasts ample natural light, featuring a large living room with a cozy fireplace, perfect for family gatherings or relaxing evenings. The modern kitchen is a chef’s delight, equipped with high-end stainless steel appliances, quartz countertops, custom cabinetry, and a convenient island for casual dining or meal preparation. The upper floor features the Primary Bedroom, which is a true retreat with a walk-in closet and luxurious ensuite which includes a separate shower, his and hers sinks and a soaking tub with jets for those days you want a luxury spa without having to leave your home. There are 2 other generously sized bedrooms, each designed with comfort in mind, and a large bonus room flooded with windows to bring in natural lighting. The spacious basement is fully developed and includes a 4th bedroom that can be used also as a gym or a playroom. This basement provides flexibility to suit your lifestyle needs. Step outside to a beautifully landscaped backyard with a spacious patio, ideal for entertaining, gardening, or simply enjoying the peaceful surroundings. The playground in the back is a blessing for any family with small or older kids at heart. The home is equipped with energy-efficient windows, ensuring year-round comfort and peace of mind. Situated in a family-friendly community. This property is close to top-rated schools, parks, shopping centers, transportation and much much more..... offering convenience and a high quality of life. Don’t miss the opportunity to make 218 Windridge Road SW your new home. Schedule a viewing today and experience the charm and elegance of this amazing property because you'll never go wrong living here.
| COMMUNITY | Windsong |
| PROPERTY TYPE | Detached |
| BUILDING TYPE | House |
| STYLE | 2 Storey |
| YEAR BUILT | 2012 |
| SQUARE FOOTAGE | 2,104 |
| BEDROOMS | 4 |
| BATHROOMS | 4.00 |
| BASEMENT | Separate/Exterior Entry, Finished, Full, Walk-Out To Grade |
| AMENITIES | |
| APPLIANCES | Dishwasher, Dryer, Electric Stove, Microwave Hood Fan, Refrigerator, Washer, Window Coverings |
| COOLING | None |
| FIREPLACE | Gas |
| FLOORING | Carpet, Ceramic Tile, Vinyl Plank |
| HEATING | Forced Air, Natural Gas |
| LAUNDRY | Laundry Room, Upper Level |
| LOT FEATURES | Back Yard, Backs on to Park/Green Space, Pie Shaped Lot |
| PARKING | Double Garage Attached |
| RESTRICTIONS | None Known |
| ROOF | Asphalt Shingle |
| TITLE | Fee Simple |
| BROKER | URBAN-REALTY.ca |
| ROOMS | DIMENSIONS (m) | LEVEL |
|---|---|---|
| Game Room | 6`6" x 12`6" | Basement |
| Other | 10`5" x 9`5" | Basement |
| Other | 13`9" x 10`3" | Basement |
| 4pc Bathroom | 4`11" x 8`11" | Basement |
| Bedroom | 10`5" x 10`6" | Basement |
| Family Room | 18`5" x 12`10" | Basement |
| Living Room | 13`0" x 21`5" | Main |
| Dining Room | 7`7" x 11`0" | Main |
| Kitchen | 10`3" x 13`6" | Main |
| Pantry | 4`0" x 3`8" | Main |
| Balcony | 9`5" x 5`9" | Main |
| Office | 10`5" x 9`7" | Main |
| 2pc Bathroom | 2`8" x 6`5" | Main |
| Mud Room | 6`1" x 4`9" | Main |
| Bedroom | 10`0" x 11`3" | Upper |
| Bedroom - Primary | 16`2" x 12`6" | Upper |
| 5pc Ensuite bath | 9`5" x 8`10" | Upper |
| Walk-In Closet | 4`4" x 8`10" | Upper |
| Bedroom | 12`0" x 9`0" | Upper |
| 4pc Bathroom | 4`11" x 10`5" | Upper |
| Laundry | 7`1" x 6`1" | Upper |
| Bonus Room | 19`6" x 11`1" | Upper |


















































