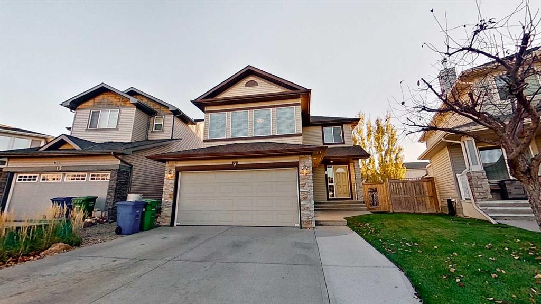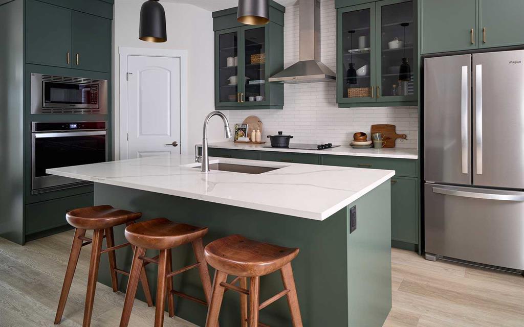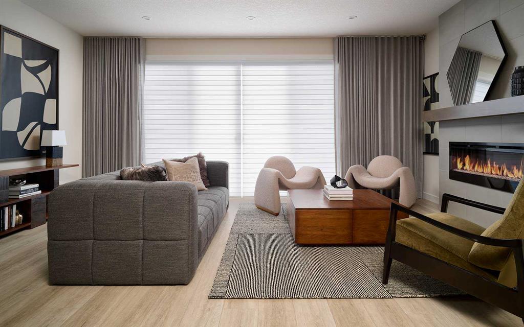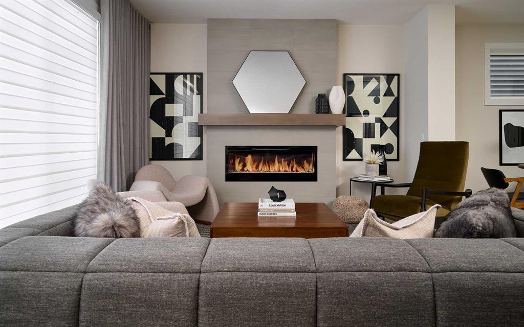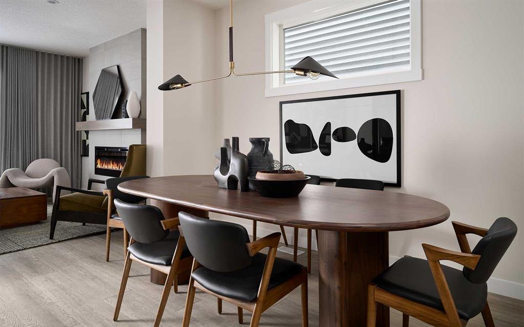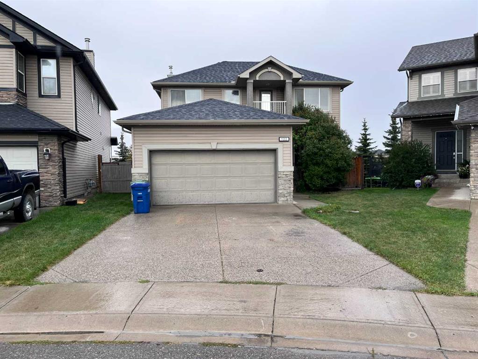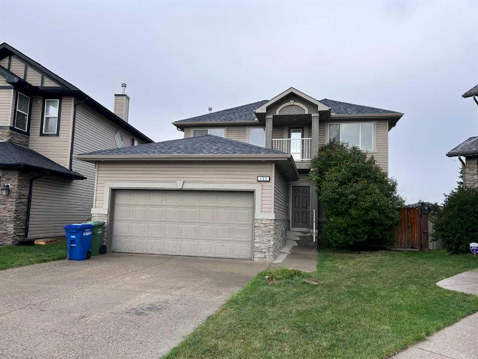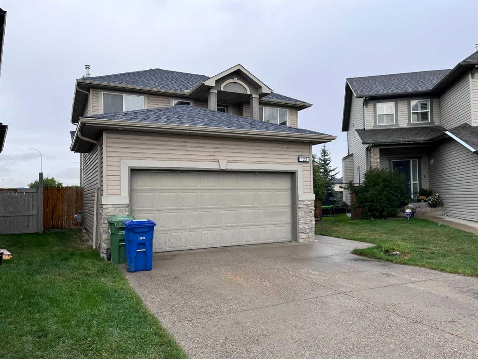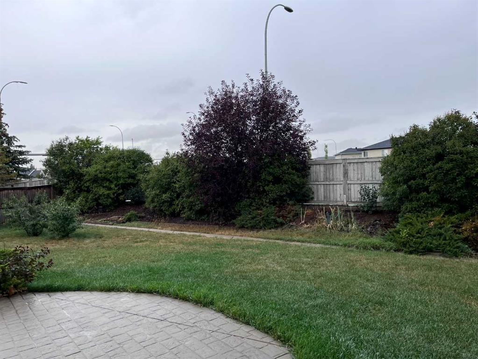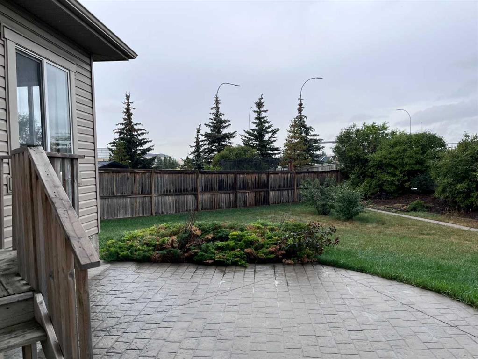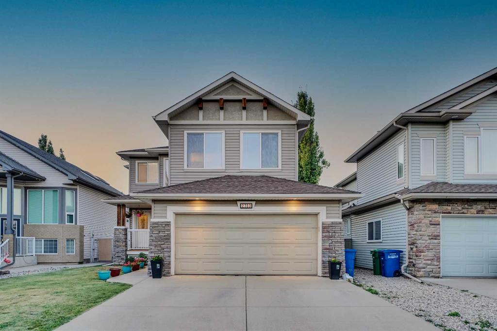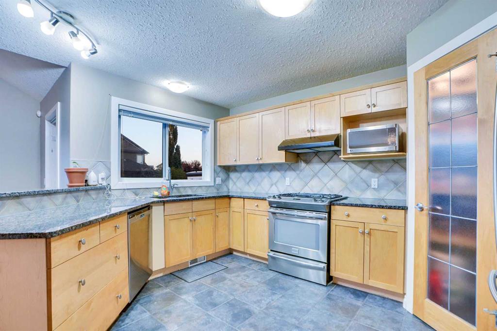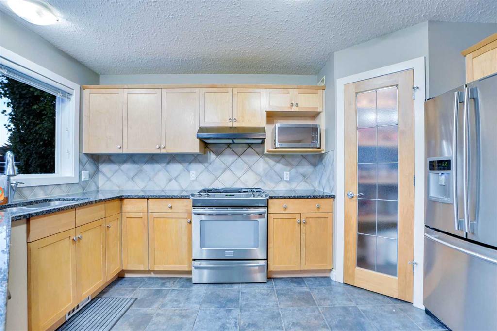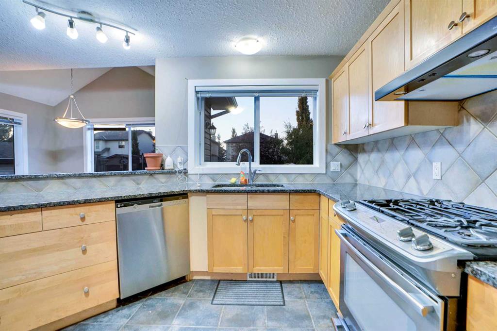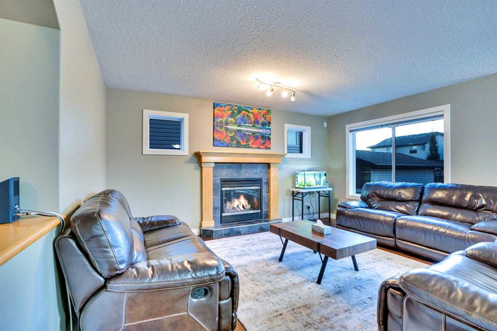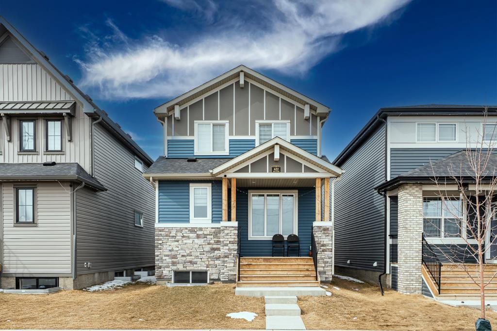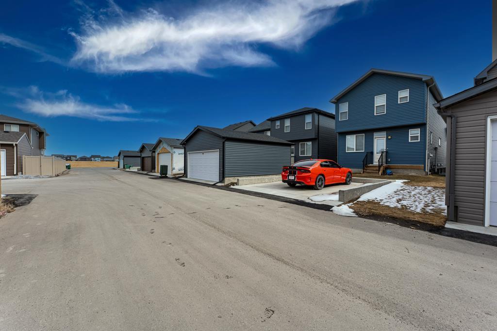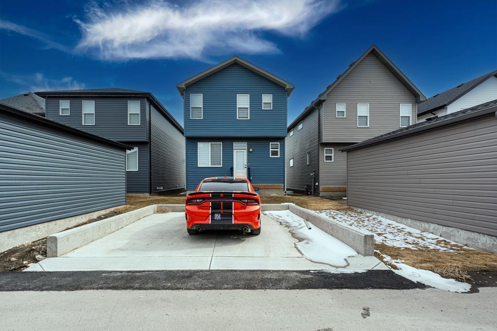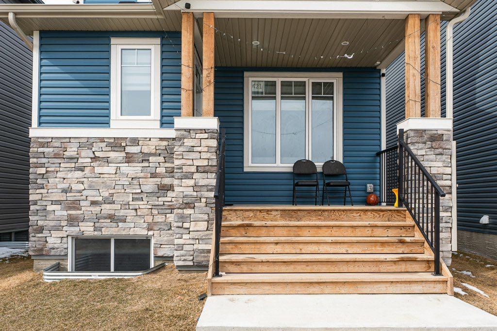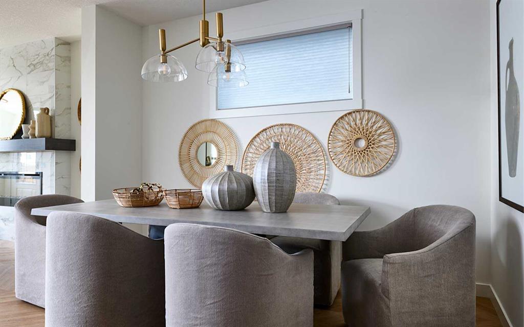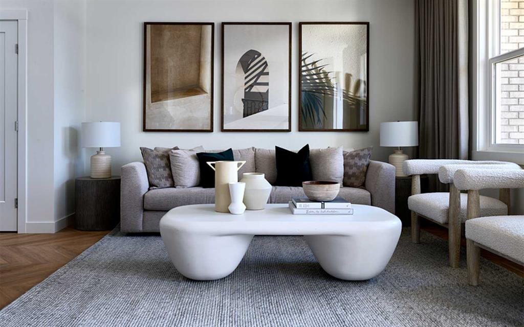1148 WINDHAVEN Close SW
Airdrie T4B 0T9
MLS® Number: A2205551
$ 599,000
4
BEDROOMS
3 + 1
BATHROOMS
1,773
SQUARE FEET
2010
YEAR BUILT
Welcome to this beautiful 1,773 sq. ft. home nestled in the sought-after community of Windsong , Airdrie AB. Built in 2010, this meticulously maintained front-garage home offers the perfect blend of comfort and convenience. With 3 spacious bedrooms and 2.5 baths above grade, the main and upper levels provide an inviting and functional layout, ideal for families of all sizes. Adding even more value, the fully finished basement features an additional bedroom, a full bathroom, and a versatile recreation space—perfect for movie nights, family gatherings, or a cozy retreat. Located just minutes from schools, retail stores, and essential amenities, this home offers easy access to everything you need. A true highlight is the rare RV parking pad with back gate alley access, providing a secure space for your outdoor toys, trailers, or extra vehicles. Don’t miss this incredible opportunity to own a beautiful home in a quiet, family-friendly neighborhood!
| COMMUNITY | Windsong |
| PROPERTY TYPE | Detached |
| BUILDING TYPE | House |
| STYLE | 2 Storey |
| YEAR BUILT | 2010 |
| SQUARE FOOTAGE | 1,773 |
| BEDROOMS | 4 |
| BATHROOMS | 4.00 |
| BASEMENT | Finished, Full |
| AMENITIES | |
| APPLIANCES | Dishwasher, Dryer, Electric Range, Microwave, Range Hood, Refrigerator, Washer |
| COOLING | None |
| FIREPLACE | N/A |
| FLOORING | Carpet, Tile |
| HEATING | Forced Air, Natural Gas |
| LAUNDRY | Laundry Room, Upper Level |
| LOT FEATURES | Back Lane, Rectangular Lot |
| PARKING | Driveway, Front Drive, Garage Door Opener, Garage Faces Front, RV Access/Parking, Single Garage Attached |
| RESTRICTIONS | None Known |
| ROOF | Asphalt Shingle |
| TITLE | Fee Simple |
| BROKER | Real Broker |
| ROOMS | DIMENSIONS (m) | LEVEL |
|---|---|---|
| Bedroom | 11`9" x 11`6" | Basement |
| 4pc Bathroom | 11`7" x 9`6" | Basement |
| 2pc Bathroom | 5`1" x 4`6" | Main |
| Walk-In Closet | 6`8" x 4`9" | Second |
| 4pc Ensuite bath | 9`11" x 5`0" | Second |
| 4pc Bathroom | 9`11" x 4`11" | Second |
| Bedroom - Primary | 14`0" x 13`6" | Second |
| Bedroom | 12`8" x 9`11" | Second |
| Bedroom | 10`11" x 10`11" | Second |






























