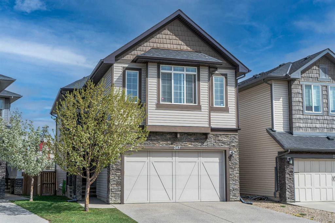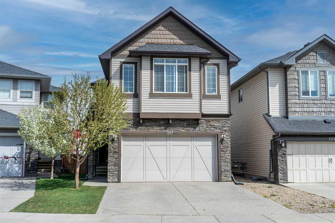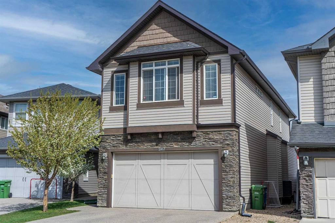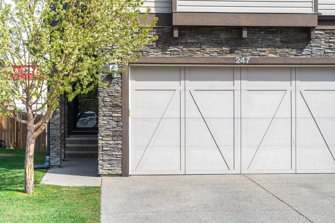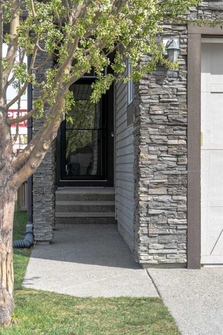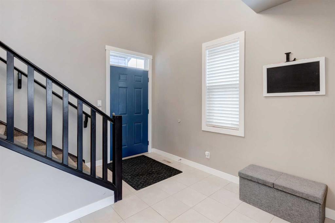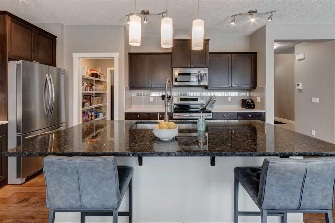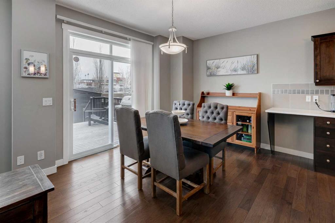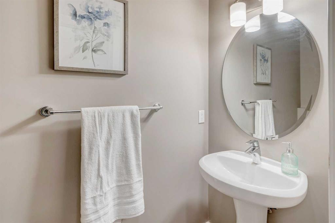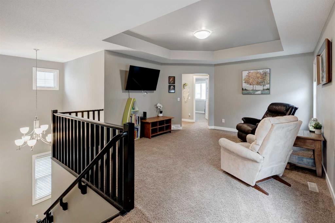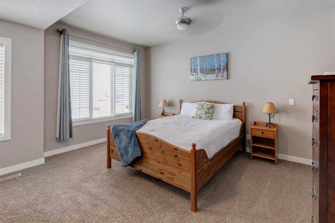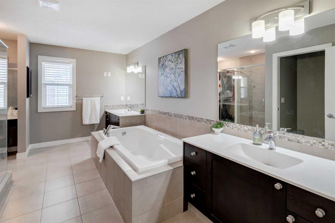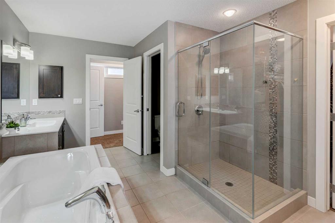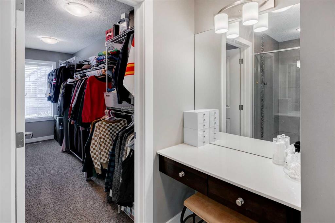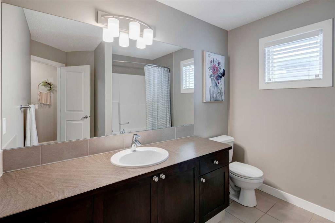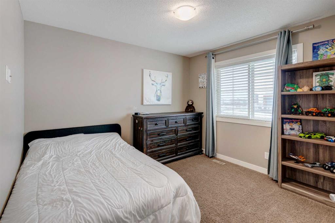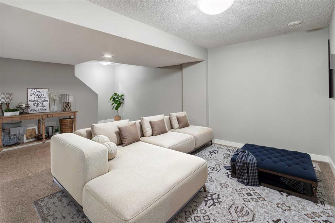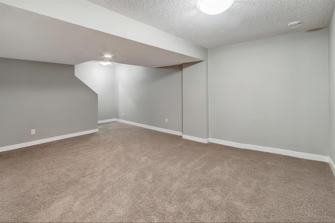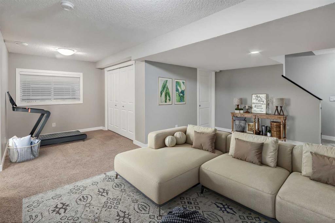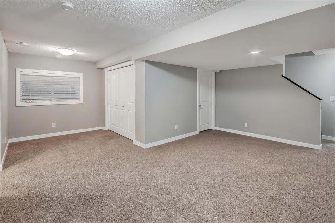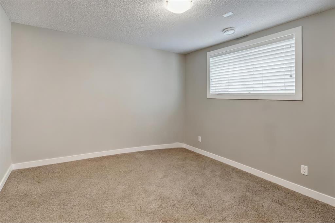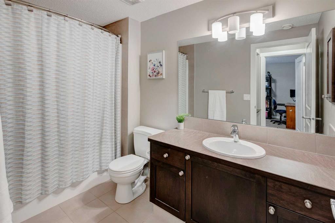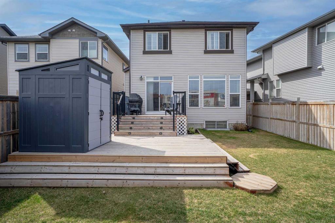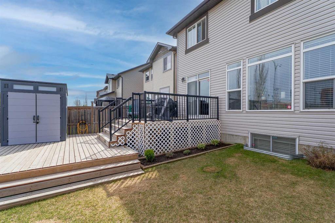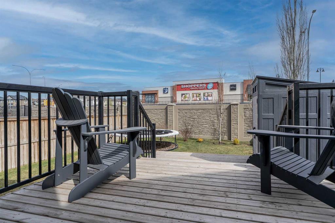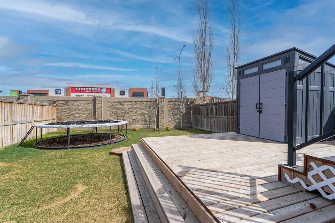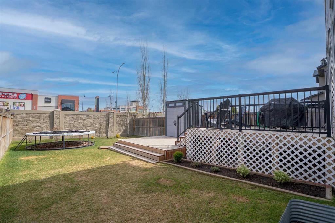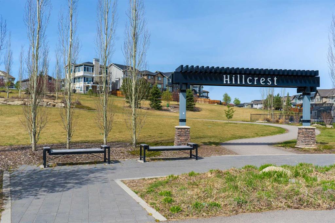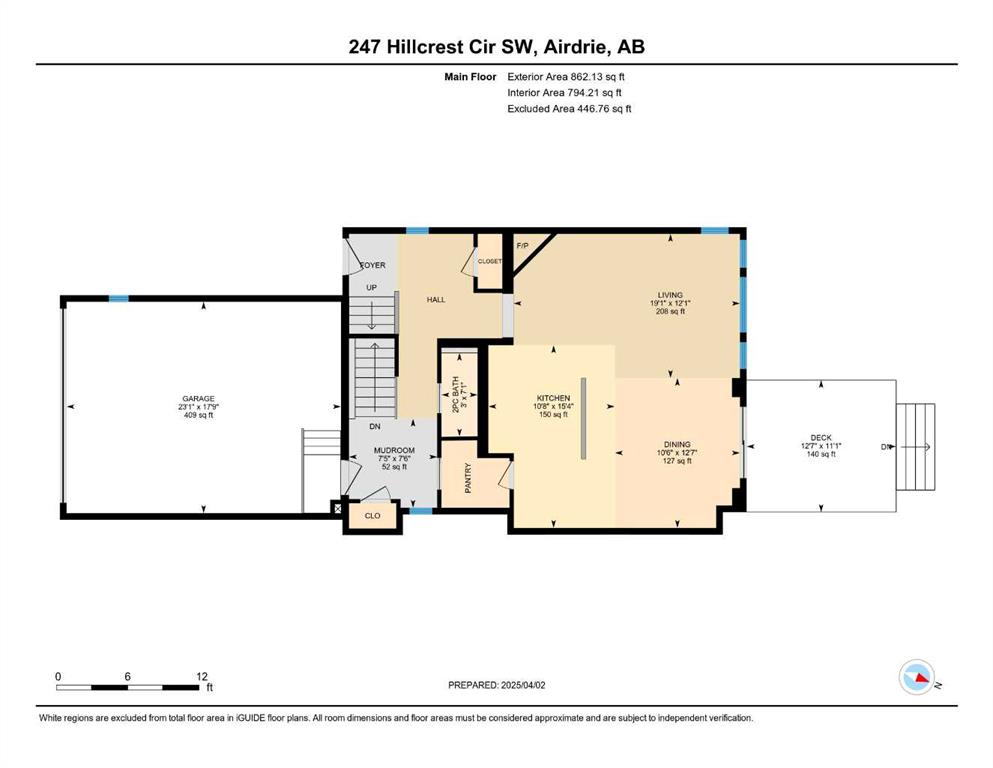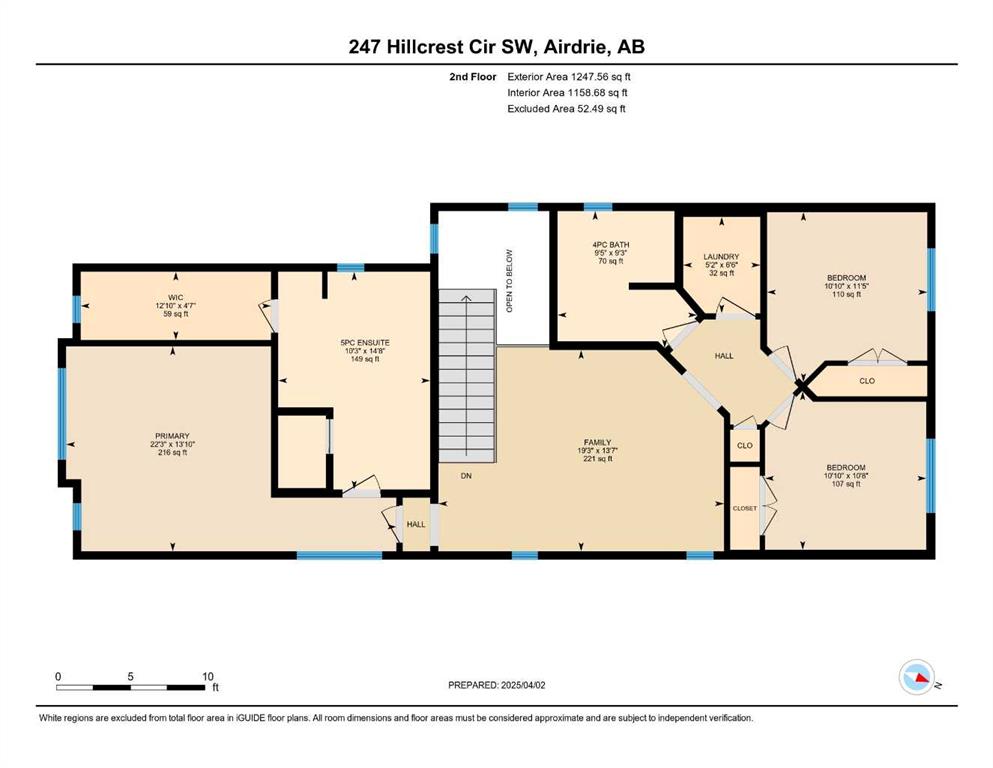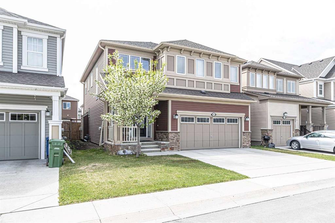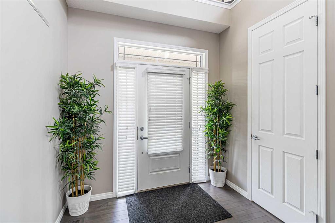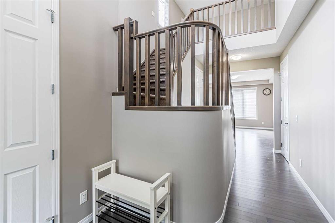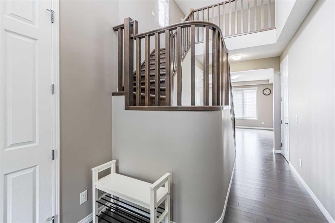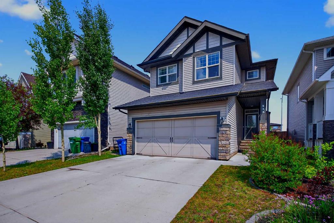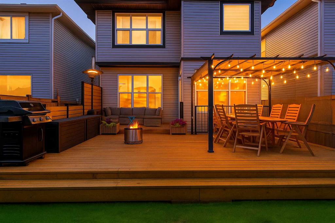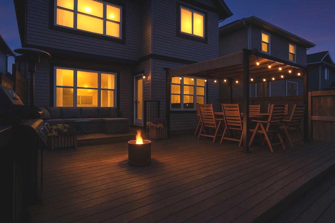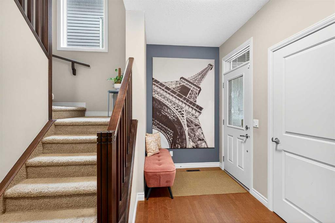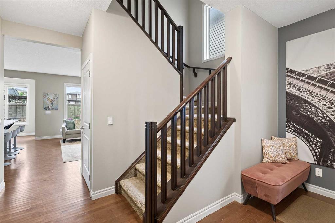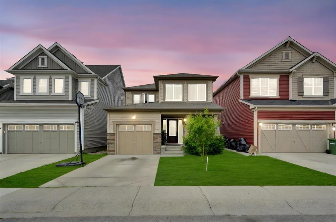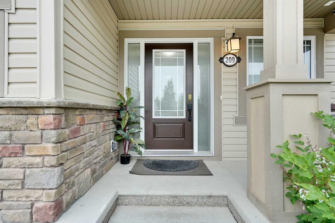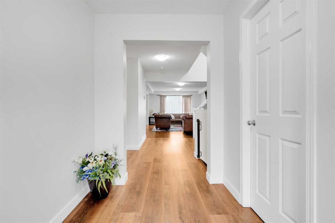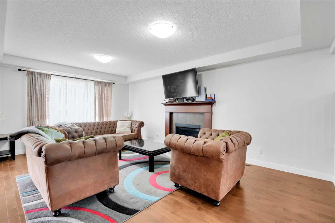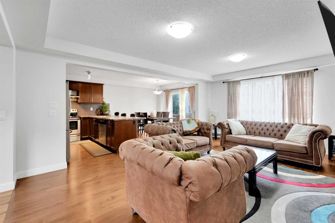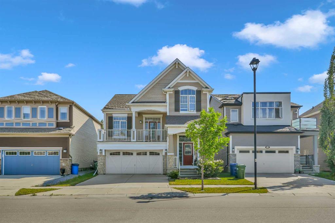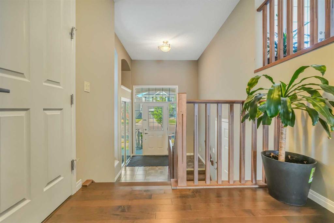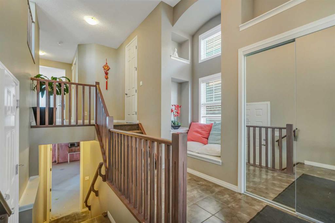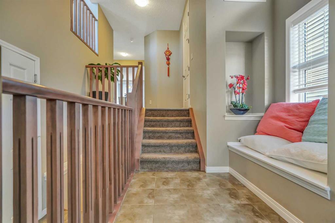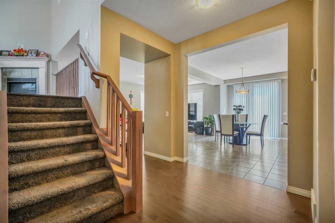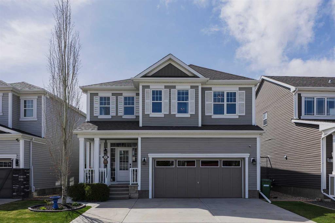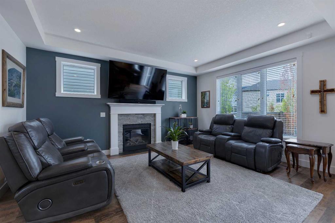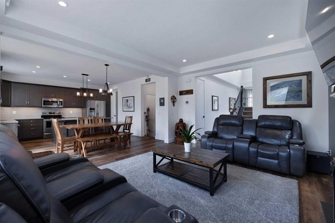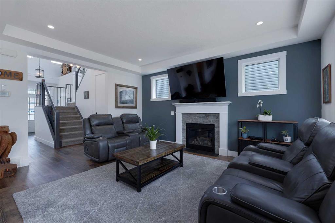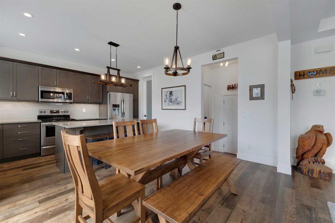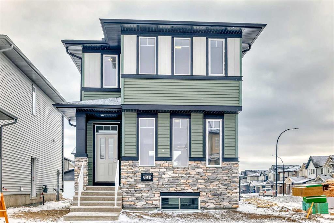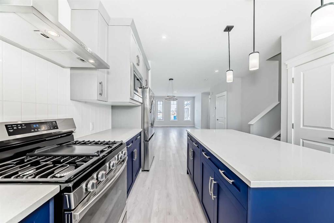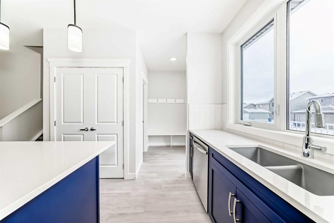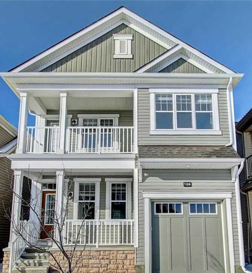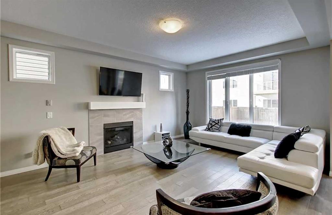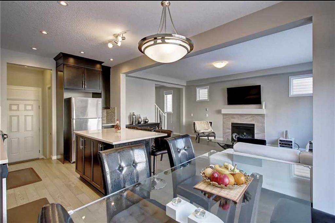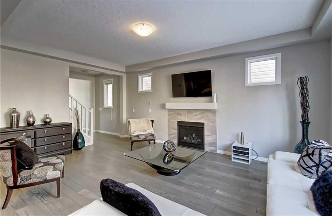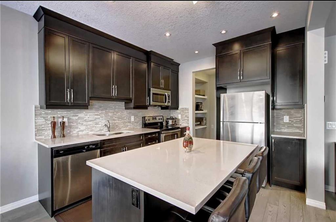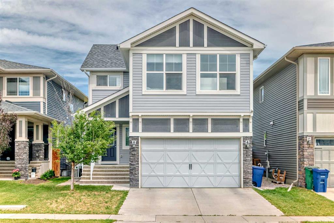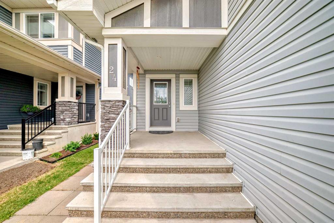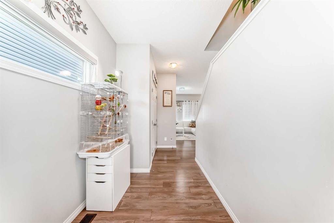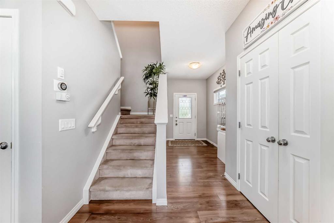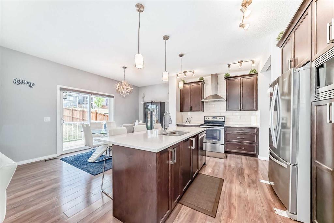247 Hillcrest Circle SW
Airdrie T4B 0Y6
MLS® Number: A2219173
$ 660,000
4
BEDROOMS
3 + 1
BATHROOMS
2012
YEAR BUILT
Your DREAM HOME just hit the market in the sought-after community of Hillcrest! Exquisitely designed & FULLY FINISHED, offering over 2,800 sq ft of of pure function and flair, with a beautifully curated backyard & DOUBLE ATTACHED GARAGE! From the moment you enter the spacious foyer, you’ll notice the attention to detail, starting with the organized front closet, durable laminate flooring, and soaring ceilings enhanced by recessed lighting. Sunlight pours in through oversized windows, creating a warm and inviting ambiance throughout. The heart of the home is the show-stopping Kitchen, curated with rich cabinetry & loads of counterspace! Highlighted by the large eat-up kitchen island, modern stone countertops, stainless steel appliances, a timeless tiled backsplash, and a walk-through Pantry to enjoy! The open-concept layout flows seamlessly into a generously sized Dining area that offers easy access to the backyard - ideal for hosting family gatherings or dinner parties. The spacious living room is anchored by a charming corner gas fireplace with a classic mantle. A stylish 2pc Powder Room completes the main level. Upstairs, retreat to cozy Bonus Room with coffered ceiling and pull-down blinds. The Primary Suite hosts a luxurious 5-piece ensuite complete with a deep soaker tub separated by dual vanities, stone counters, abundant storage, a beautifully tiled O/S walk-in 10 mil shower, private water closet, and make-up counter as you walk-through into the big Walk-In Closet with organized shelving. The spacious 2nd & 3rd bedrooms easily share the tiled 4-pc Bathroom, and convenient Upper-Level laundry round out this thoughtfully designed floor. The fully finished Basement is equally impressive, offering plush carpet, recessed lighting, and a generous rec room with unlimited opportunity. Also downstairs is a 3rd versatile Bedroom, a modern 4-pc Bathroom, and loads of storage. Retreat in your fully-fenced backyard, perfect for relaxing, with a large 2-tiered deck with cascading stairs into the low-maintenance landscaping and lawn - inclusive of shrubs & trees. This house really has it ALL, you can also enjoy the comfort and convenience of a double Attached Garage! NOTE: New Furnace & AC in 2022, and New Hot Water tank in 2024! All within a quiet, established neighborhood of Hillcrest, home to some of Airdrie’s most sought-after schools, walking paths and is known for its proximity to all amenities and public transit. This beautifully finished and lovingly maintained home is ready to welcome you—book your private showing today!
| COMMUNITY | Hillcrest |
| PROPERTY TYPE | Detached |
| BUILDING TYPE | House |
| STYLE | 2 Storey |
| YEAR BUILT | 2012 |
| SQUARE FOOTAGE | 2,110 |
| BEDROOMS | 4 |
| BATHROOMS | 4.00 |
| BASEMENT | Finished, Full |
| AMENITIES | |
| APPLIANCES | Central Air Conditioner, Dishwasher, Dryer, Garage Control(s), Microwave Hood Fan, Refrigerator, Stove(s), Washer |
| COOLING | None |
| FIREPLACE | Gas, Great Room, Mantle, Stone |
| FLOORING | Carpet, Hardwood, Tile |
| HEATING | Forced Air |
| LAUNDRY | Laundry Room, Upper Level |
| LOT FEATURES | Back Yard, City Lot, Few Trees, Front Yard, Garden, Landscaped, Lawn |
| PARKING | Double Garage Attached, Driveway, Front Drive, Garage Door Opener, Garage Faces Front, Oversized |
| RESTRICTIONS | Airspace Restriction, Restrictive Covenant, Utility Right Of Way |
| ROOF | Asphalt Shingle |
| TITLE | Fee Simple |
| BROKER | RE/MAX First |
| ROOMS | DIMENSIONS (m) | LEVEL |
|---|---|---|
| Bedroom | 11`7" x 10`4" | Basement |
| Game Room | 21`8" x 20`11" | Basement |
| Furnace/Utility Room | 8`7" x 10`3" | Basement |
| 4pc Bathroom | 5`9" x 10`4" | Basement |
| Dining Room | 12`7" x 10`6" | Main |
| Living Room | 12`1" x 19`1" | Main |
| Mud Room | 7`6" x 7`5" | Main |
| 2pc Bathroom | 7`1" x 3`0" | Main |
| Kitchen | 15`4" x 10`8" | Main |
| 4pc Bathroom | 9`3" x 9`5" | Upper |
| 5pc Ensuite bath | 14`8" x 10`3" | Upper |
| Bedroom | 11`5" x 10`10" | Upper |
| Bedroom | 10`8" x 10`10" | Upper |
| Bonus Room | 13`7" x 19`3" | Upper |
| Laundry | 6`6" x 5`2" | Upper |
| Bedroom - Primary | 13`10" x 22`3" | Upper |
| Walk-In Closet | 4`7" x 12`10" | Upper |

