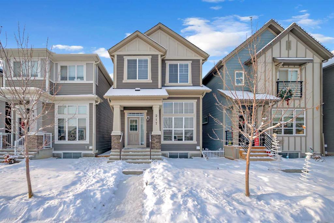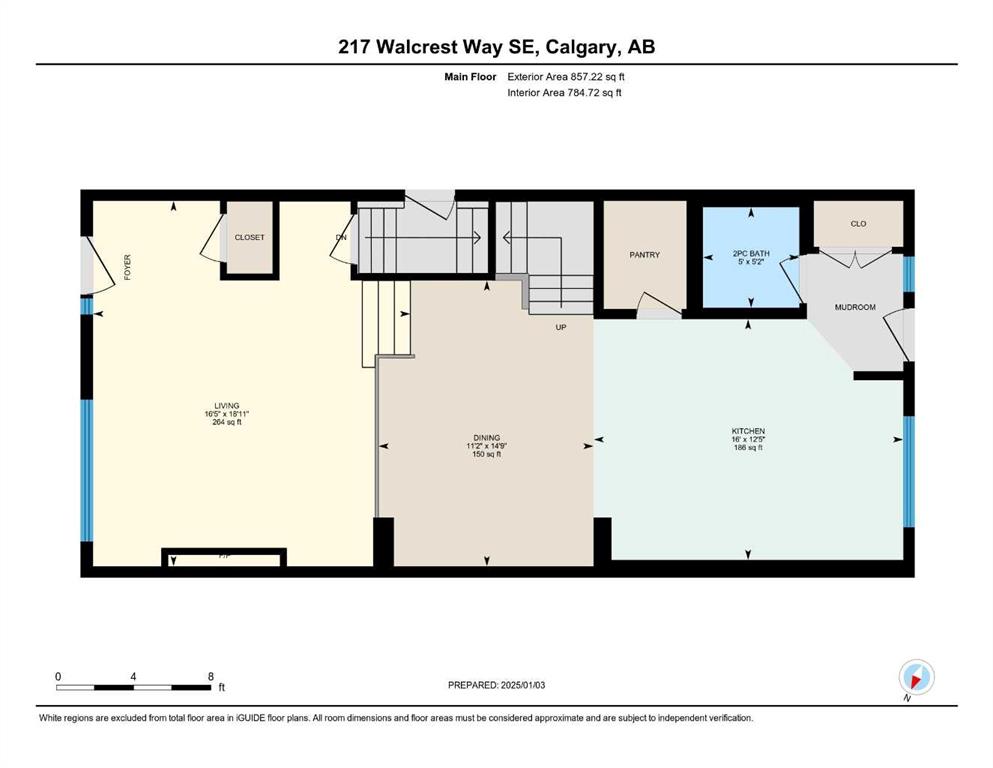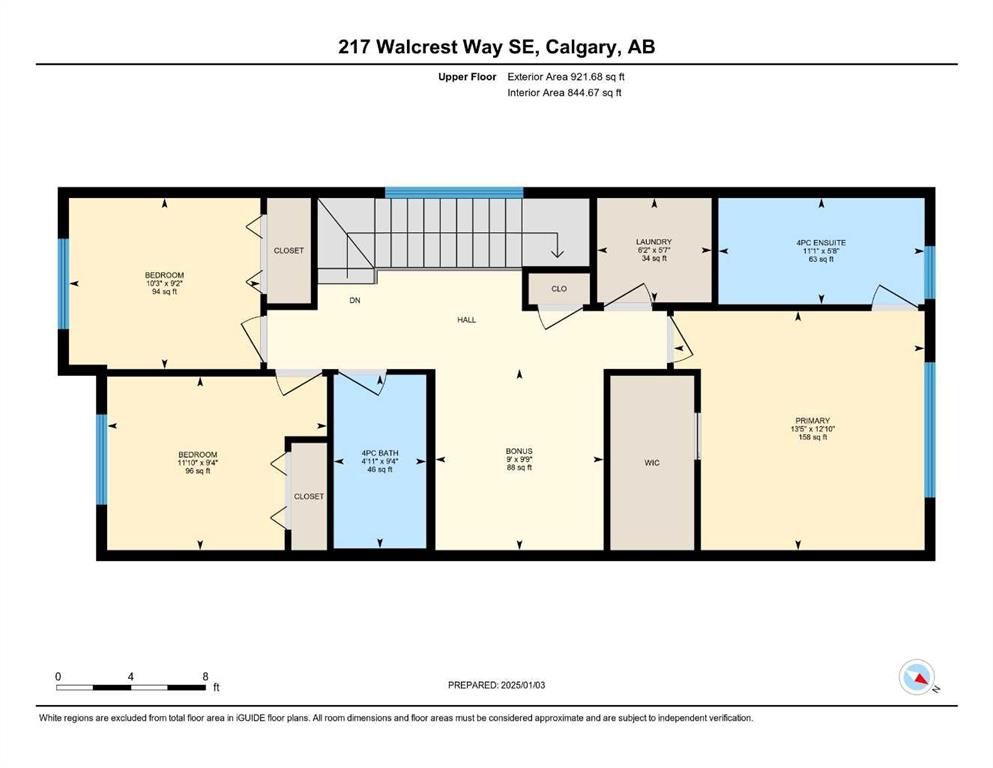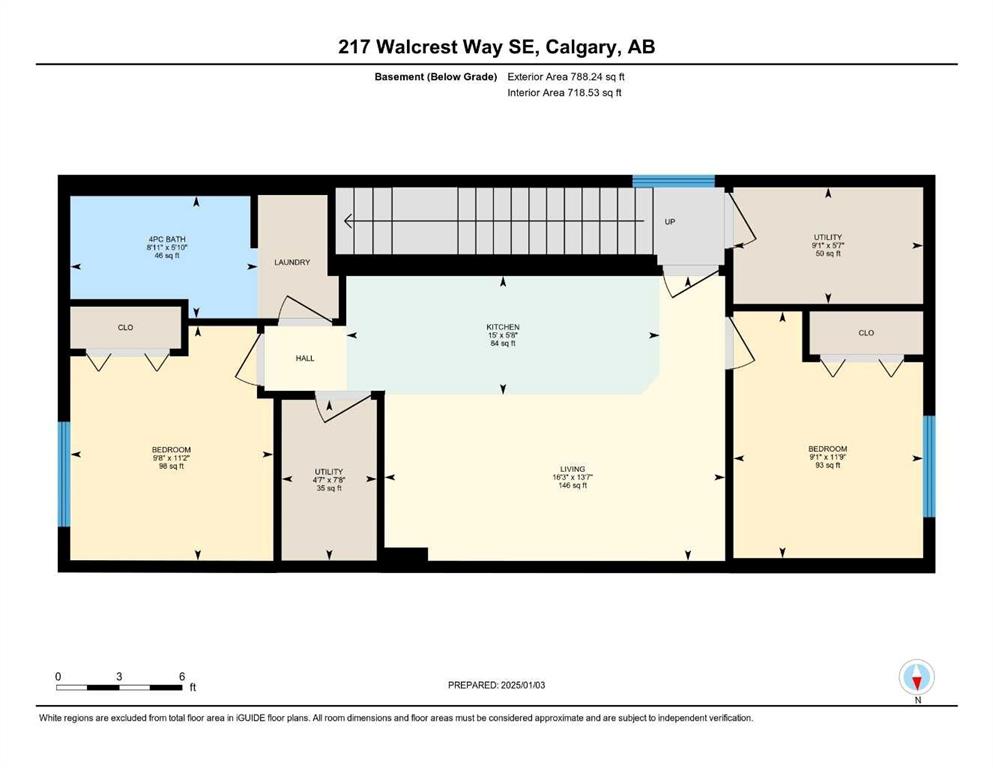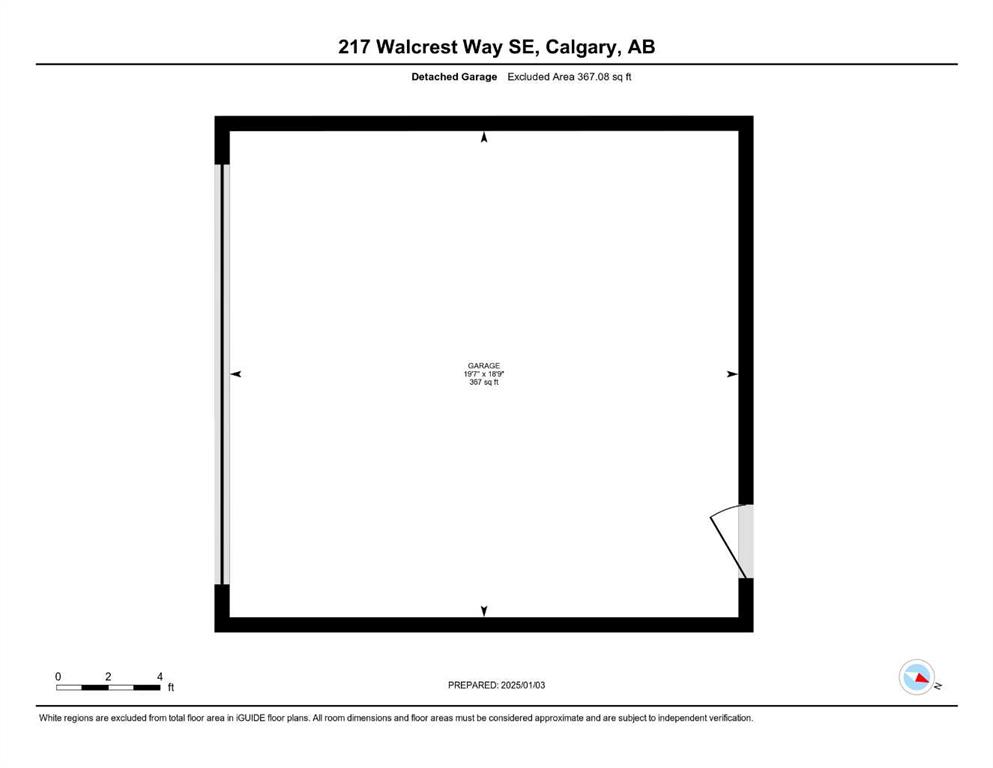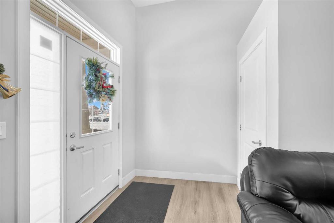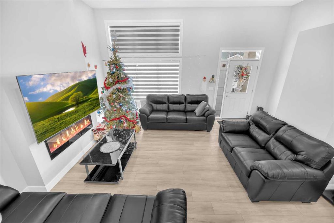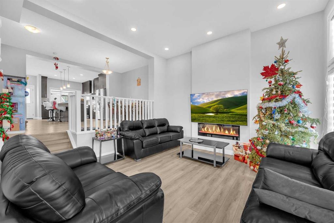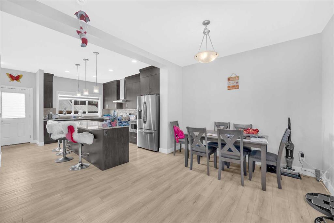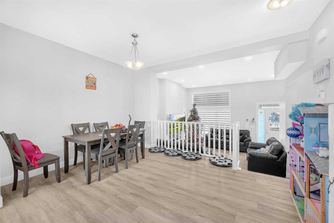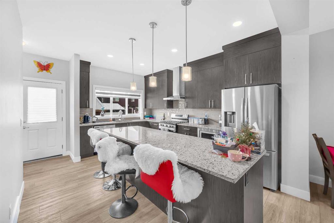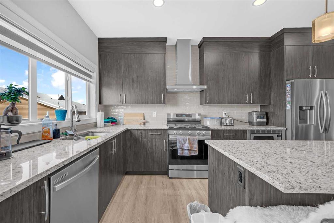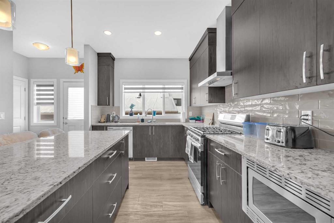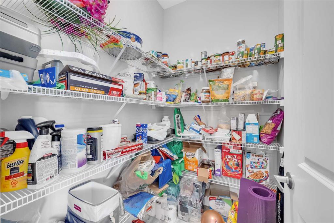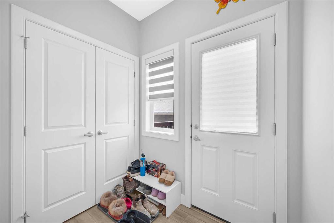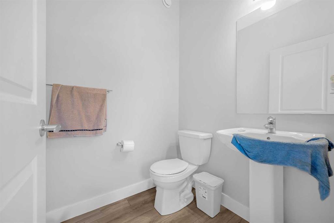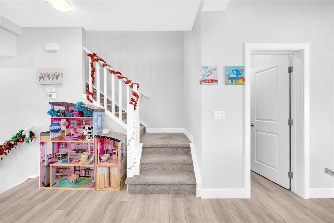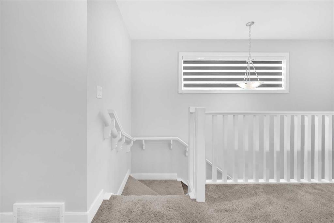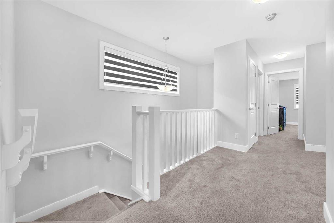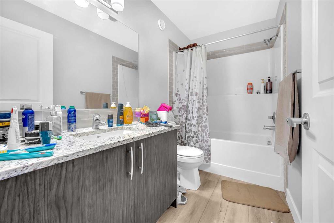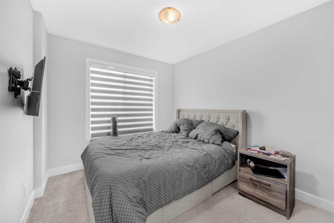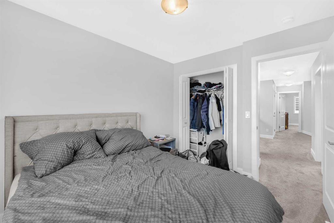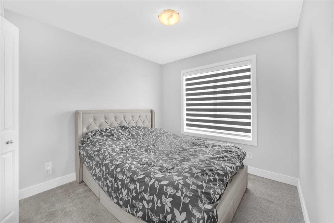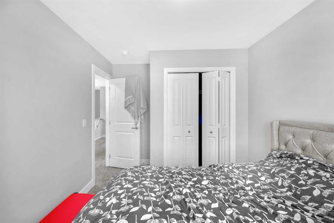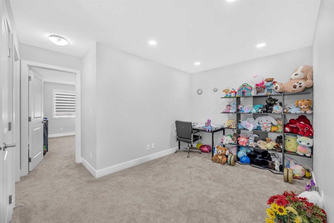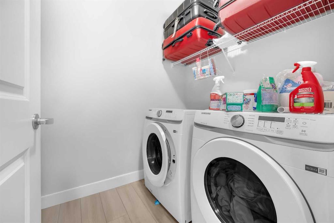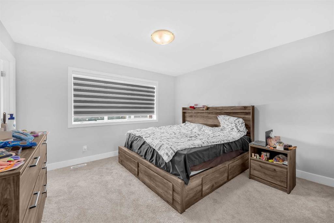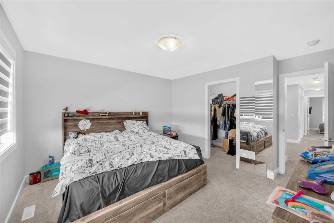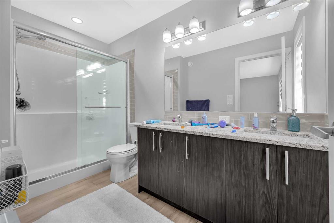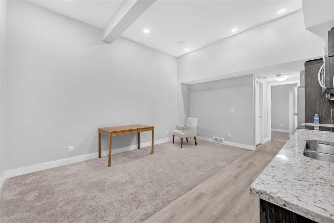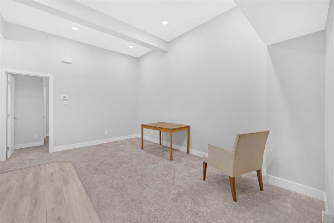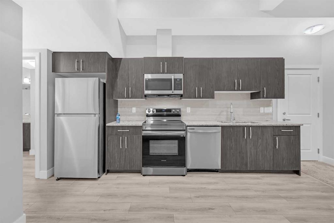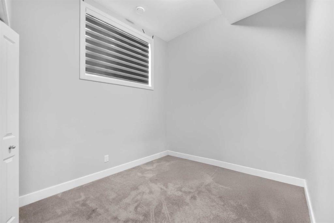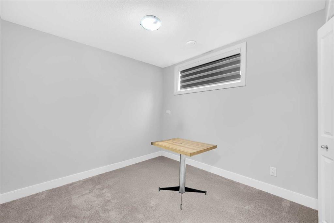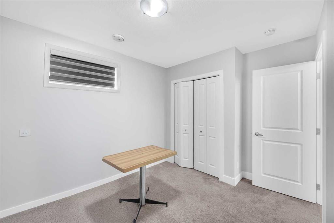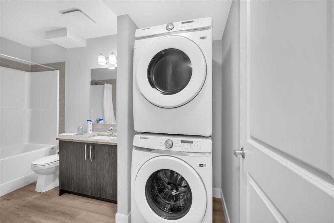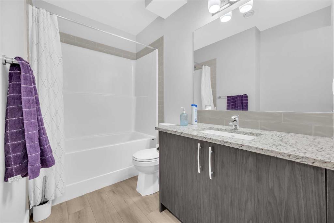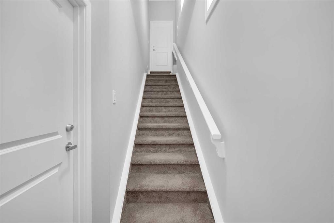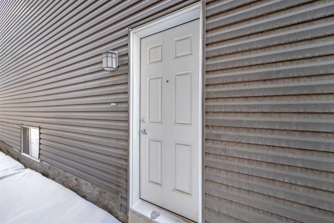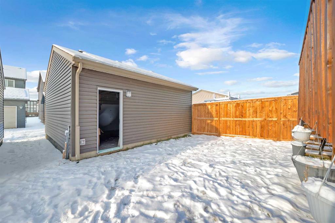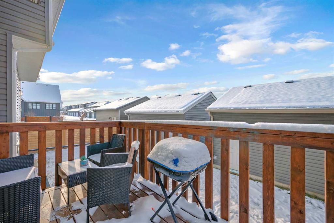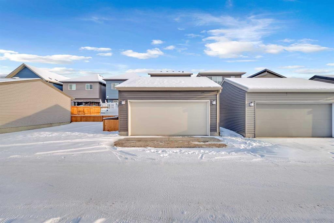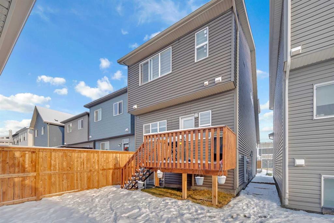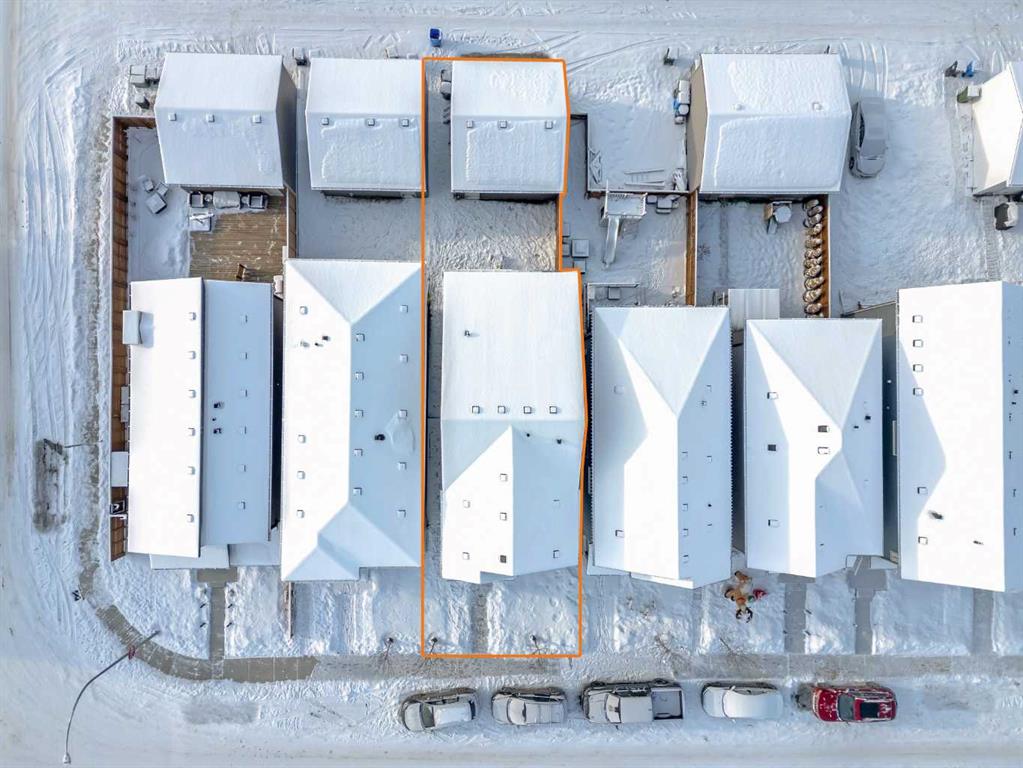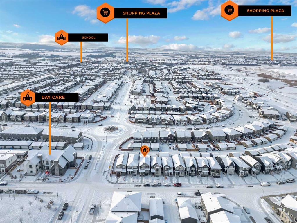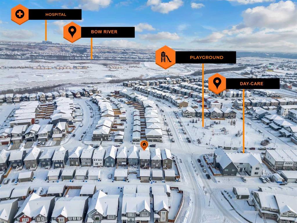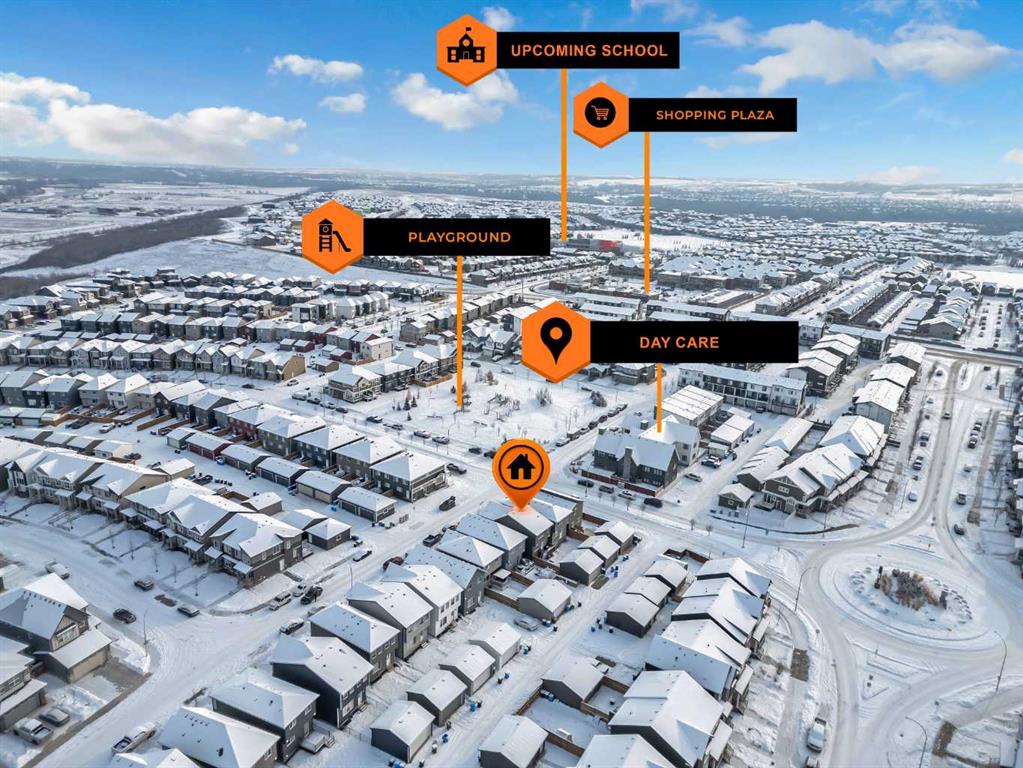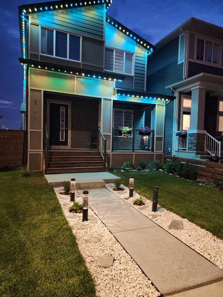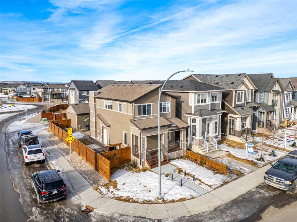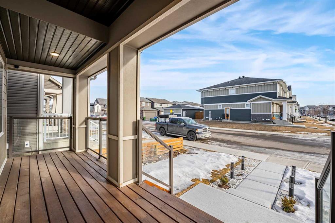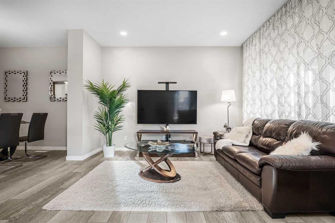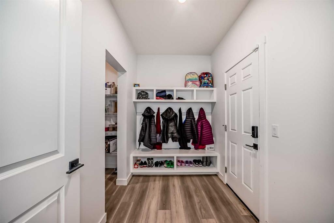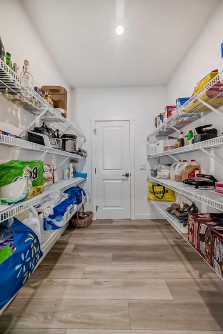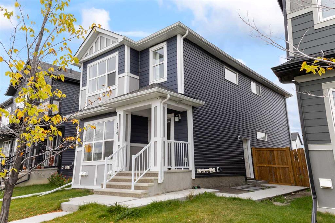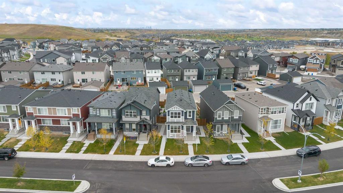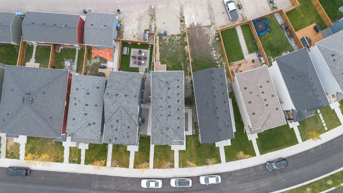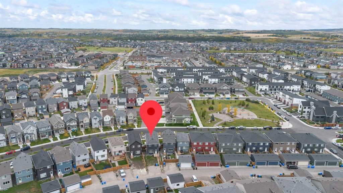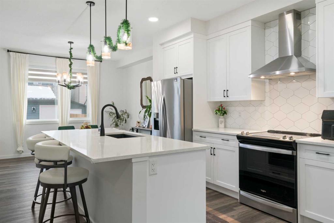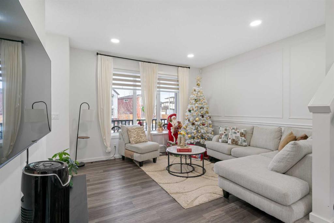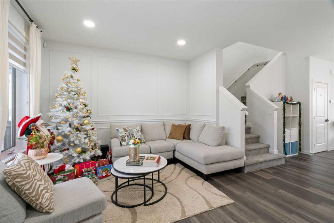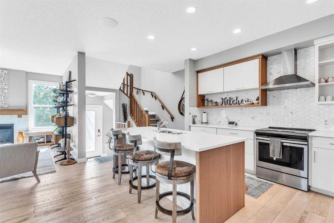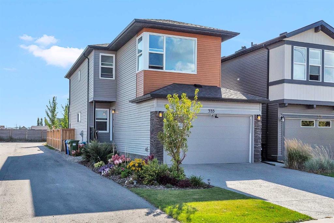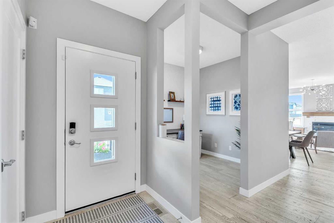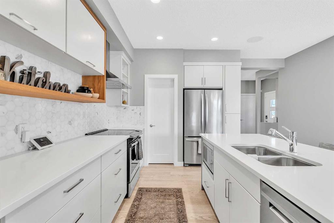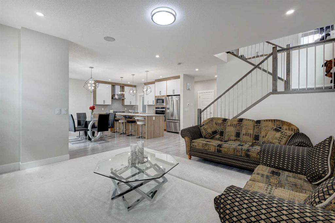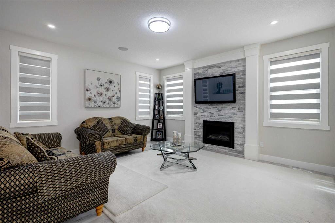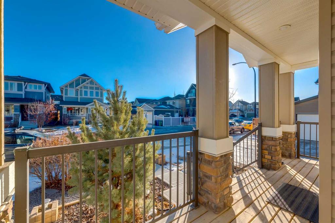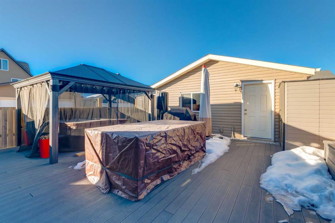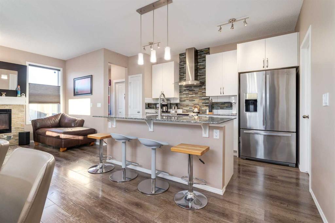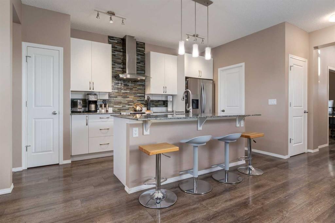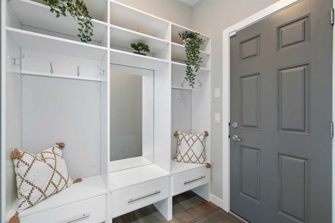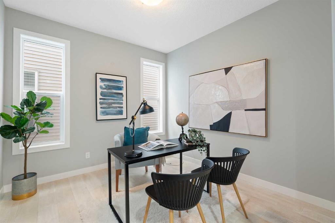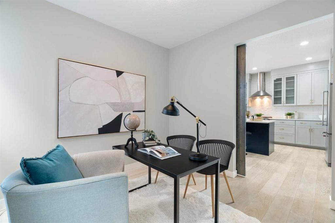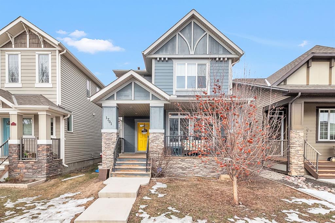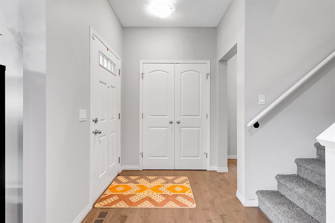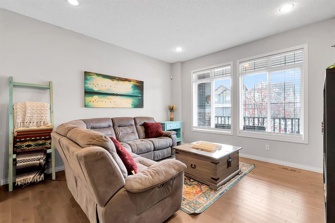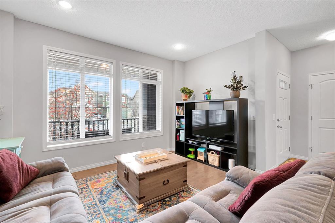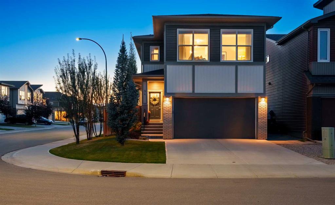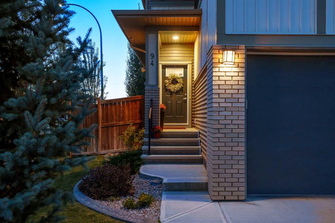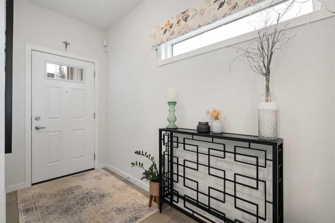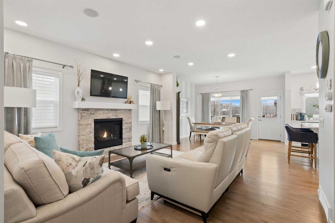217 Walcrest Way SE
Calgary T2X 4L5
MLS® Number: A2185347
$ 739,900
5
BEDROOMS
3 + 1
BATHROOMS
1,779
SQUARE FEET
2022
YEAR BUILT
Now Even Better Price offering Incredible Value..!! Welcome to this 2022 Built stunning 1,779 sq. ft. home in the desirable community of Walden SE, where modern design meets functional living. THE MAIN FLOOR features a versatile living room with an electric fireplace, A STEP UP FULLY UPGRADED KITCHEN with a GAS STOVE, chimney hood fan, quartz countertops everywhere, built-in microwave, pantry, and a large window overlooking the backyard, plus a 2-piece powder room and mudroom leading to the rear deck. UPSTAIRS, you’ll find three spacious bedrooms, including A LUXURIOUS MASTER SUITE WITH A DOUBLE-SINK VANITY, standing shower, and walk-in closet, along with a cozy bonus room, 4-piece main bath, and convenient laundry. The bright, FULLY FINISHED BASEMENT OFFERS A 2-BEDROOMS LEGAL SUITE with HIGH 9+ ft. ceilings, a kitchen, dining area, living space, 4-piece bath, storage, and separate laundry, making it ideal for rental income or extended family. The WEST-FACING BACKYARD is perfect for summer fun with a deck, FULLY FENCED YARD, and DOUBLE DETACHED GARAGE for winter convenience. Located in a family-friendly neighborhood with playgrounds, dining, and retail options nearby, THIS MOVE IN READY HOME IS STILL UNDER ALBERTA NEW HOME WARRANTY OFFERING INCREDIBLE VALUE AND PERFECT FOR FIRST-TIME BUYERS OR SAVVY INVESTORS. Call your favorite REALTOR® today for a private viewing and explore the 3D tour!
| COMMUNITY | Walden |
| PROPERTY TYPE | Detached |
| BUILDING TYPE | House |
| STYLE | 2 Storey |
| YEAR BUILT | 2022 |
| SQUARE FOOTAGE | 1,779 |
| BEDROOMS | 5 |
| BATHROOMS | 4.00 |
| BASEMENT | Separate/Exterior Entry, Finished, Full, Suite, Walk-Up To Grade |
| AMENITIES | |
| APPLIANCES | Dishwasher, Garage Control(s), Gas Stove, Range Hood, Refrigerator, Washer/Dryer, Window Coverings |
| COOLING | Other |
| FIREPLACE | Decorative, Electric |
| FLOORING | Carpet, Vinyl Plank |
| HEATING | Forced Air, Natural Gas |
| LAUNDRY | In Basement, Upper Level |
| LOT FEATURES | Back Lane, Back Yard, Low Maintenance Landscape, No Neighbours Behind, Rectangular Lot |
| PARKING | Double Garage Detached |
| RESTRICTIONS | Easement Registered On Title |
| ROOF | Asphalt Shingle |
| TITLE | Fee Simple |
| BROKER | RE/MAX Real Estate (Mountain View) |
| ROOMS | DIMENSIONS (m) | LEVEL |
|---|---|---|
| Furnace/Utility Room | 5`7" x 9`1" | Basement |
| Bedroom | 11`9" x 9`1" | Basement |
| Kitchen | 5`8" x 15`0" | Basement |
| Living Room | 13`7" x 16`3" | Basement |
| Furnace/Utility Room | 7`8" x 4`7" | Basement |
| 4pc Bathroom | 5`10" x 8`11" | Basement |
| Bedroom | 11`2" x 9`8" | Basement |
| Living Room | 18`11" x 16`5" | Main |
| Dining Room | 14`9" x 11`2" | Main |
| Kitchen | 12`5" x 16`0" | Main |
| 2pc Bathroom | 5`2" x 5`0" | Main |
| Bedroom - Primary | 12`10" x 13`5" | Upper |
| 4pc Ensuite bath | 5`8" x 11`1" | Upper |
| Laundry | 5`7" x 6`2" | Upper |
| Bonus Room | 9`9" x 9`0" | Upper |
| 4pc Bathroom | 9`4" x 4`11" | Upper |
| Bedroom | 9`2" x 10`3" | Upper |
| Bedroom | 9`4" x 11`10" | Upper |


