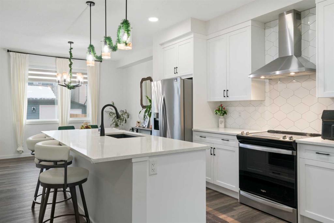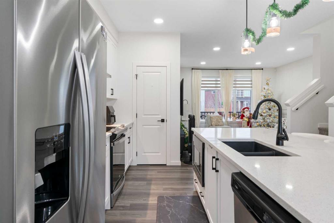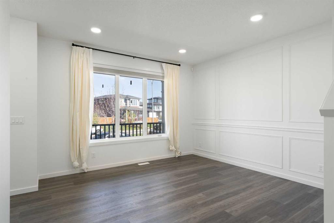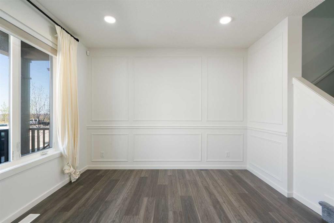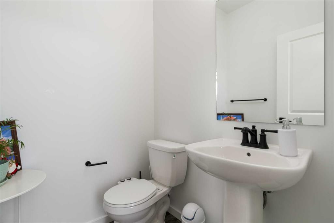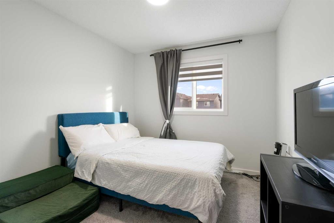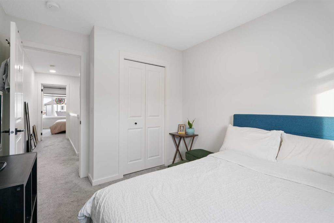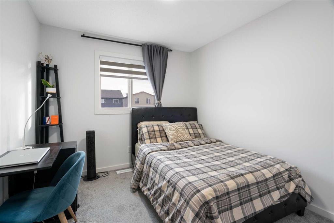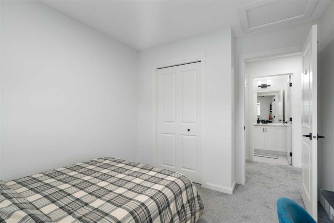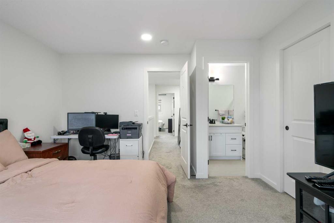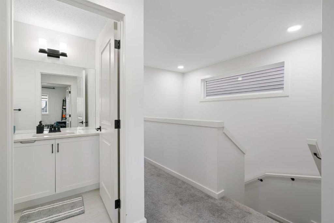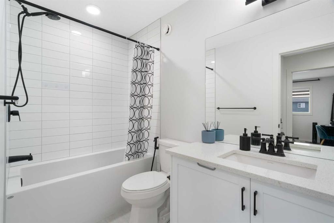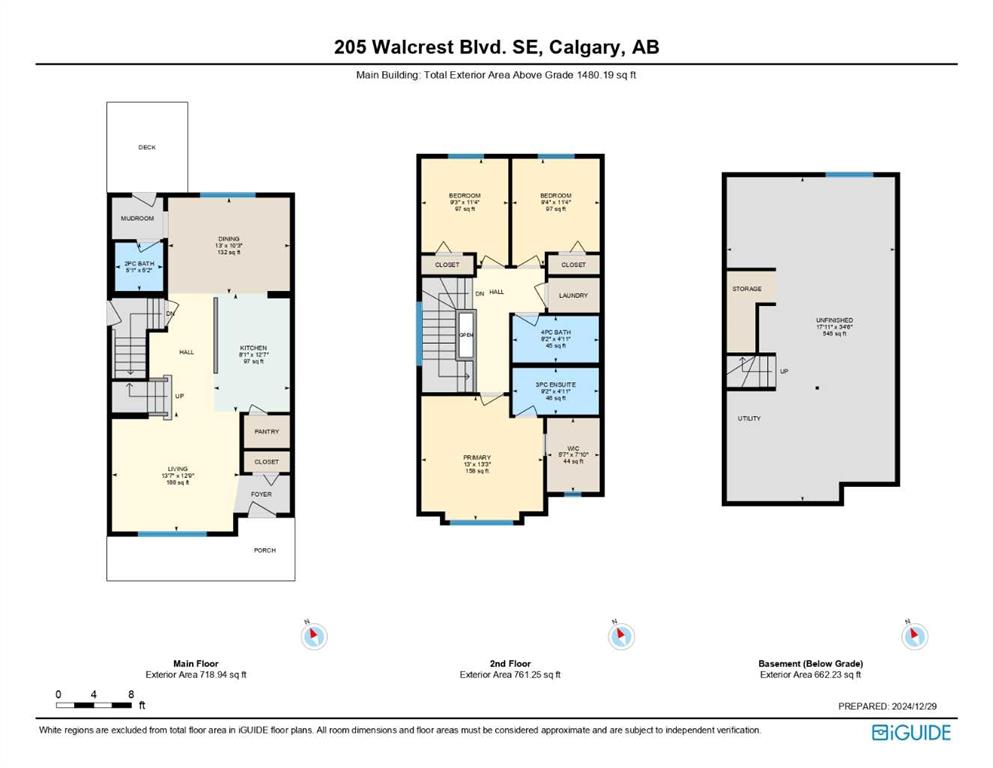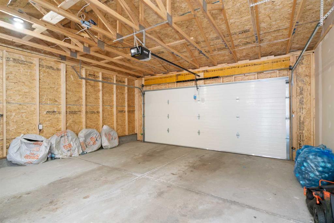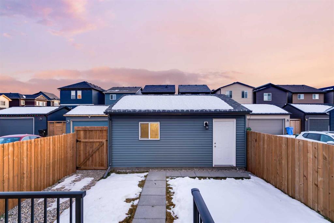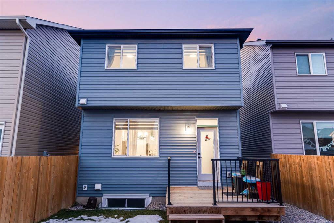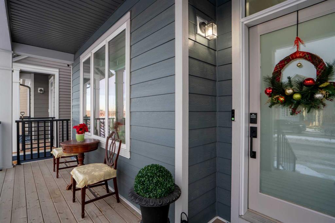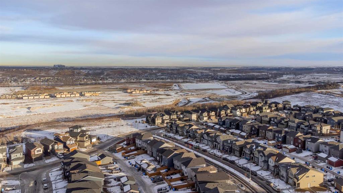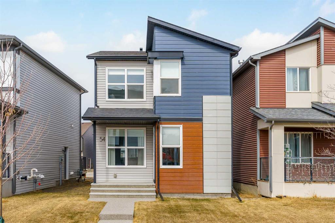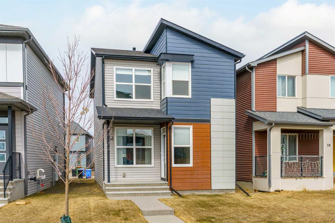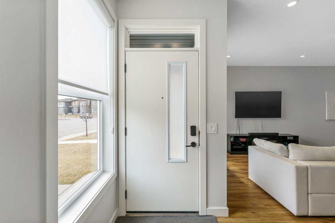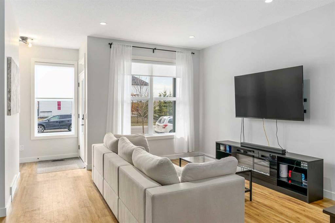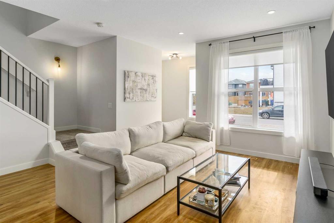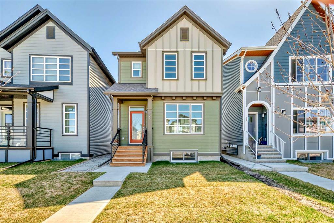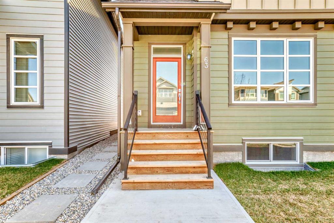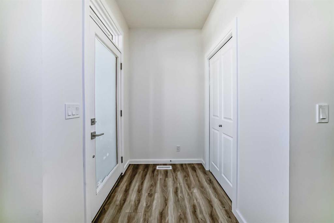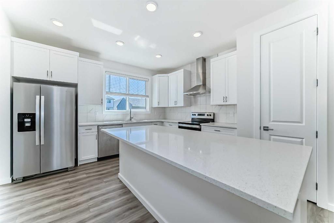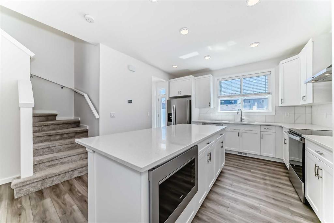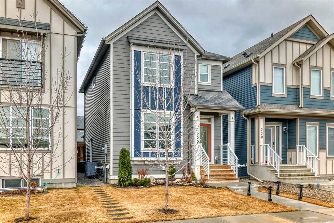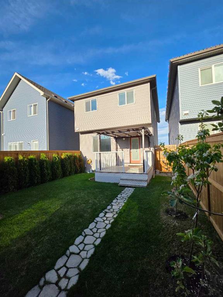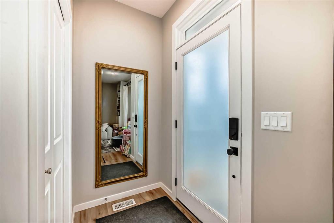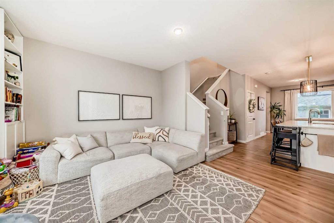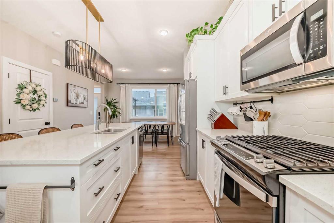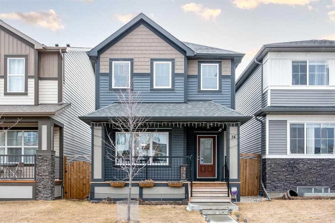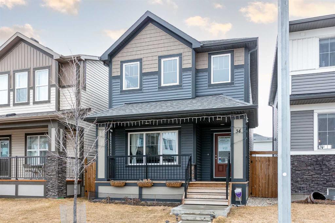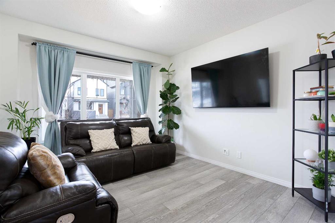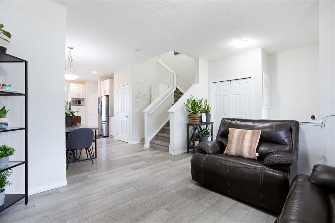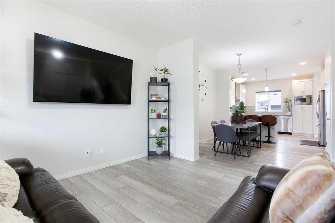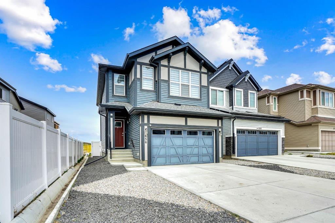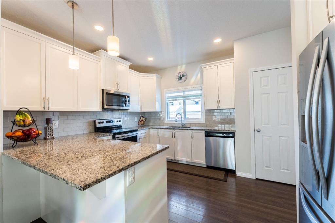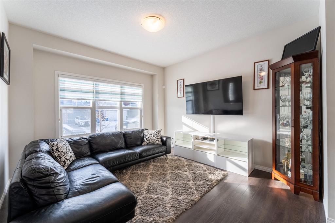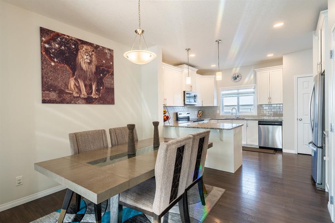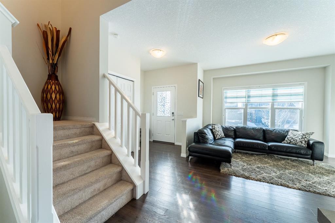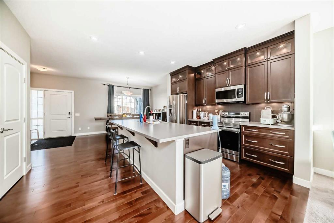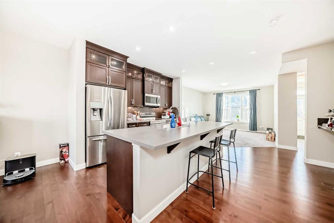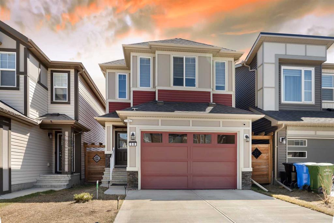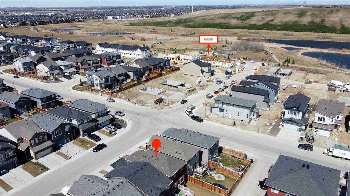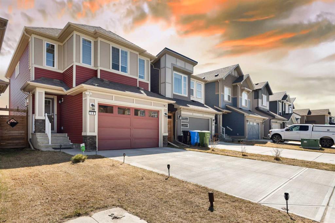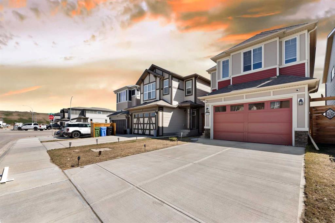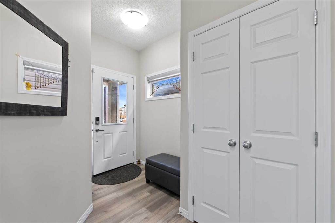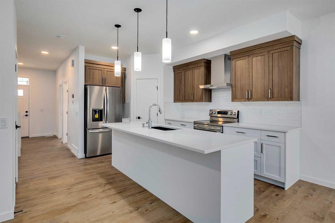205 Walcrest Boulevard SE
Calgary T2X 4G4
MLS® Number: A2219797
$ 629,900
3
BEDROOMS
2 + 1
BATHROOMS
1,480
SQUARE FEET
2021
YEAR BUILT
Explore this exquisite detached home nestled in the sought-after southeast community of Walden, Calgary. Located mere moments from the ridge overlooking the serene Bow River Valley, this residence harmonizes comfort with sophistication. Offering three spacious bedrooms and 2.5 bathrooms, this home is meticulously crafted for contemporary living. The main floor unveils an open-concept design complemented by premium vinyl plank flooring and a tasteful color scheme that enriches the home's airy and welcoming atmosphere. The chef-inspired kitchen is a culinary haven, featuring a pantry, expansive island with quartz countertops, abundant cabinet space, and a sleek black silgranite sink paired with stylish black fixtures. A full counter-to-ceiling backsplash behind the suspended range hood fan adds a touch of elegance. Adjacent to the kitchen, the dining area provides ample space for family gatherings, while a striking feature wall in the living room exudes charm. Upstairs, convenience meets luxury with a Whirlpool stacked washer and dryer and three generously sized bedrooms. The primary suite impresses with a spacious walk-in closet and a beautifully appointed ensuite bathroom. Throughout the home, zebra blinds offer both flair and practicality. Step outside to the sunny south-facing backyard, complete with a deck featuring a natural gas line for BBQs, a landscaped and fenced yard, and a double detached garage that backs onto a freshly paved back lane. The front yard is equally inviting with landscaped details and a welcoming porch. Modern conveniences such as a Wi-Fi-enabled thermostat further enhance the home's appeal and efficiency. This Walden property transcends mere residency—it embodies the essence of a true home.
| COMMUNITY | Walden |
| PROPERTY TYPE | Detached |
| BUILDING TYPE | House |
| STYLE | 2 Storey |
| YEAR BUILT | 2021 |
| SQUARE FOOTAGE | 1,480 |
| BEDROOMS | 3 |
| BATHROOMS | 3.00 |
| BASEMENT | Separate/Exterior Entry, Full, Unfinished |
| AMENITIES | |
| APPLIANCES | Dishwasher, Dryer, Electric Range, Garage Control(s), Microwave, Microwave Hood Fan, Range Hood, Refrigerator, Washer, Window Coverings |
| COOLING | None |
| FIREPLACE | N/A |
| FLOORING | Carpet, Vinyl, Vinyl Plank |
| HEATING | Central, Natural Gas |
| LAUNDRY | In Unit, Upper Level |
| LOT FEATURES | Back Lane, Back Yard, Front Yard, Landscaped, Lawn, Rectangular Lot, Street Lighting |
| PARKING | Double Garage Detached |
| RESTRICTIONS | Easement Registered On Title |
| ROOF | Asphalt Shingle |
| TITLE | Fee Simple |
| BROKER | Royal LePage Benchmark |
| ROOMS | DIMENSIONS (m) | LEVEL |
|---|---|---|
| 2pc Bathroom | 5`1" x 5`2" | Main |
| Dining Room | 13`0" x 10`3" | Main |
| Kitchen | 8`1" x 12`7" | Main |
| Living Room | 13`7" x 12`9" | Main |
| 3pc Ensuite bath | 9`2" x 4`11" | Upper |
| 4pc Bathroom | 9`2" x 4`11" | Upper |
| Bedroom | 9`4" x 11`4" | Upper |
| Bedroom | 9`3" x 11`4" | Upper |
| Bedroom - Primary | 13`0" x 13`3" | Upper |
| Walk-In Closet | 5`7" x 7`10" | Upper |


