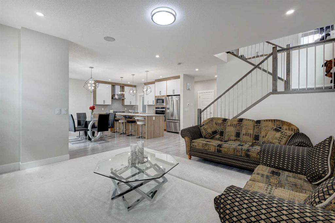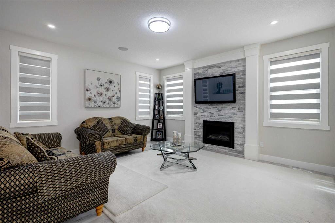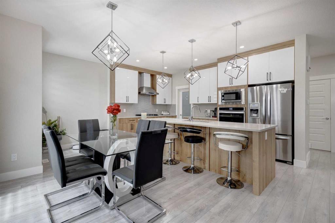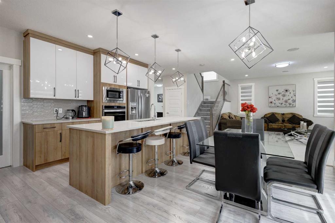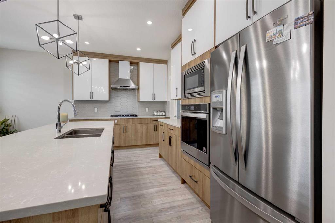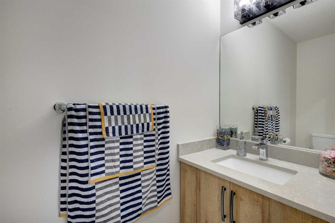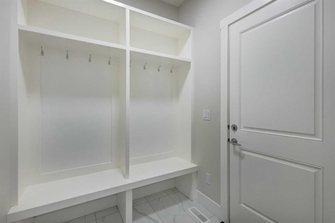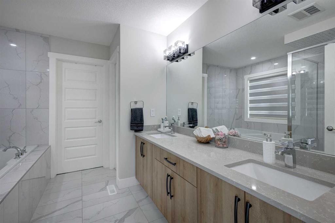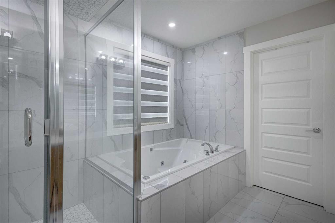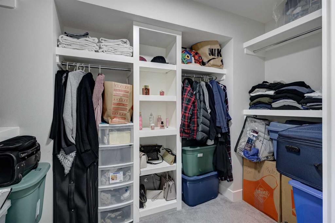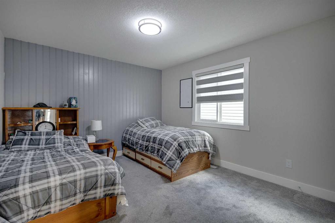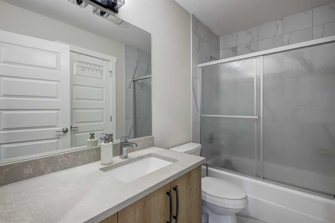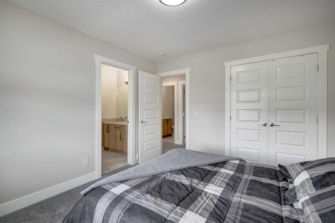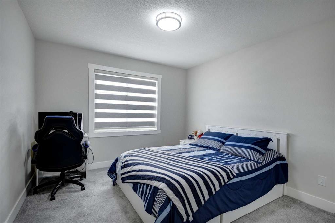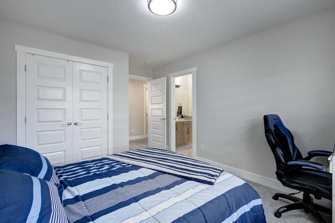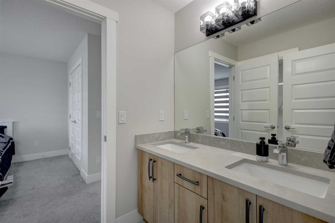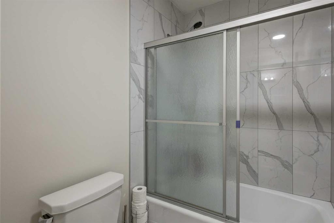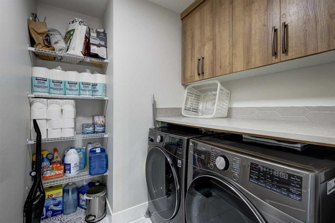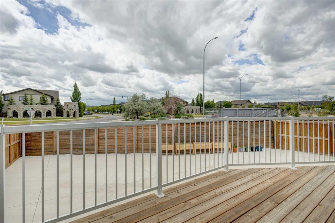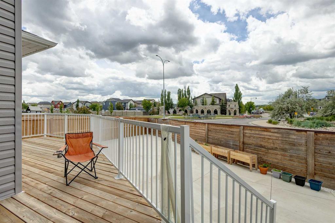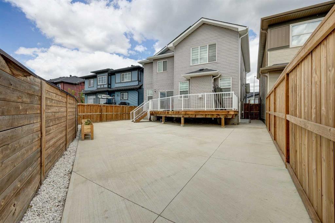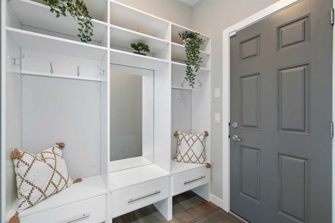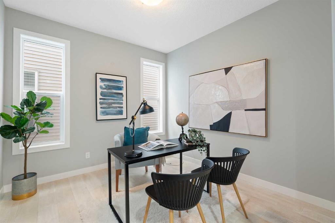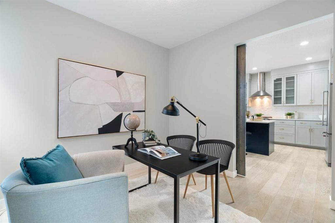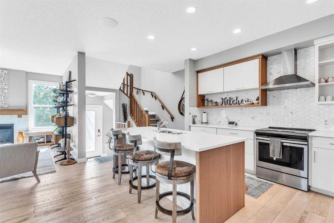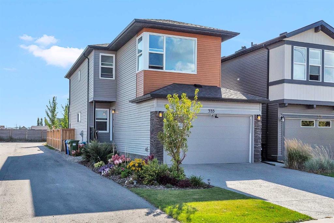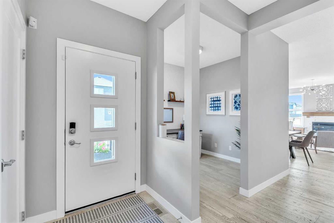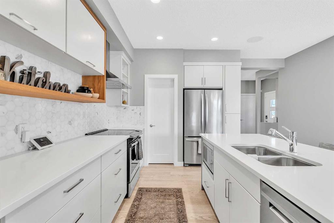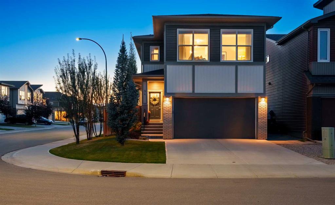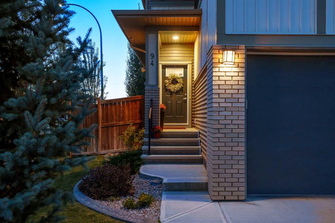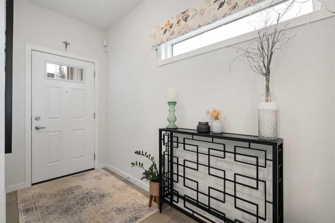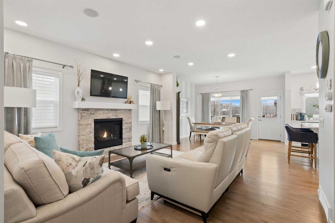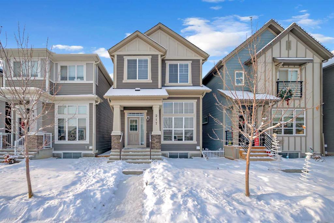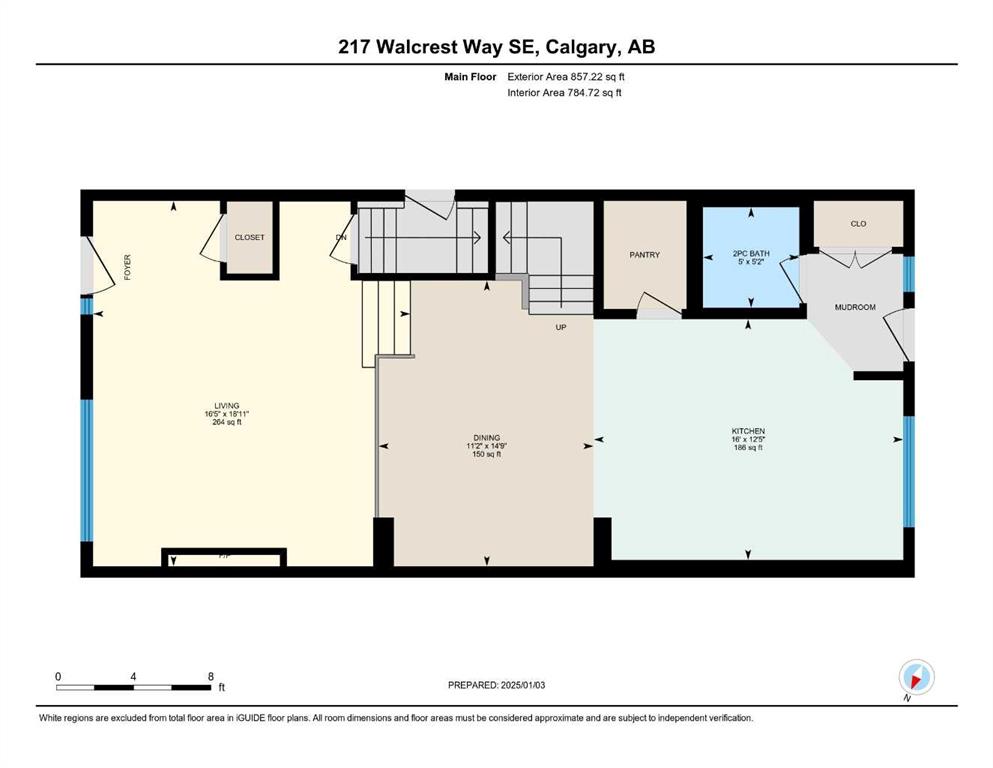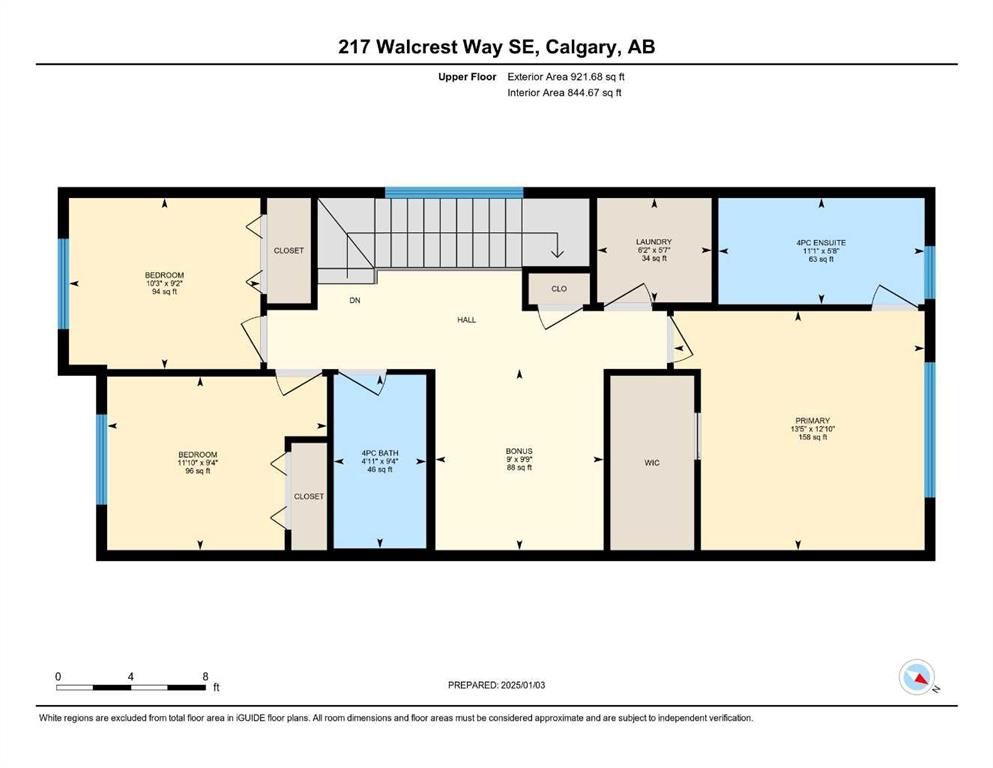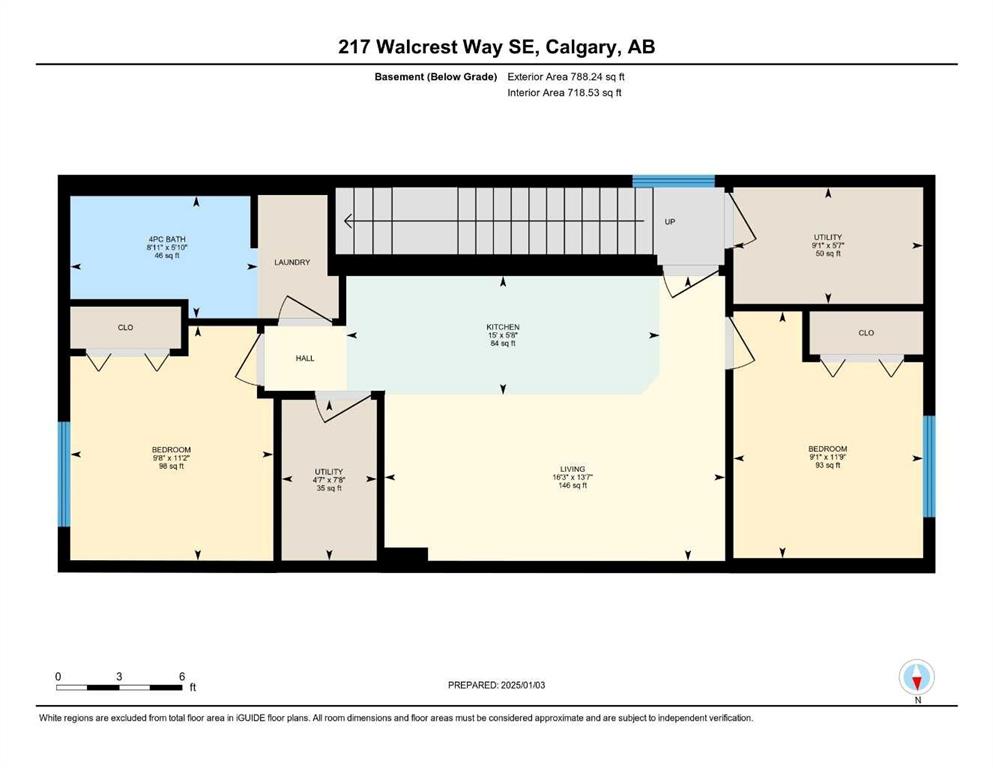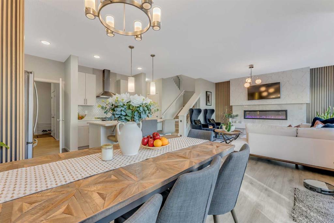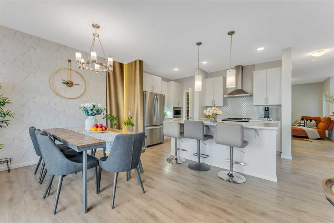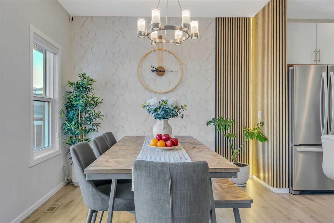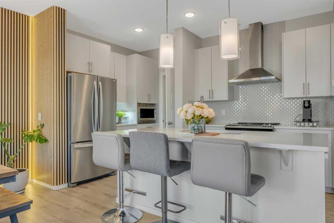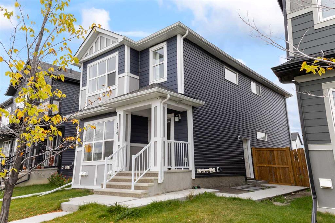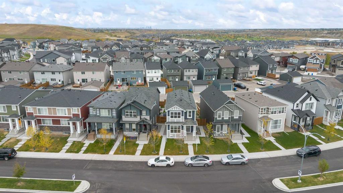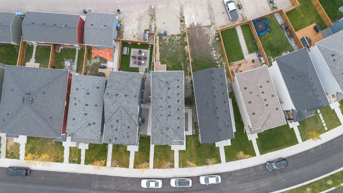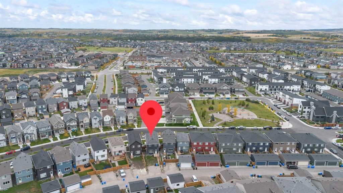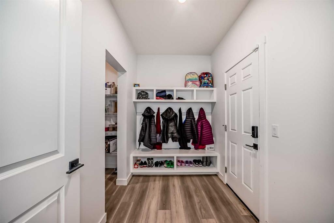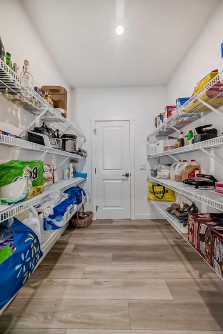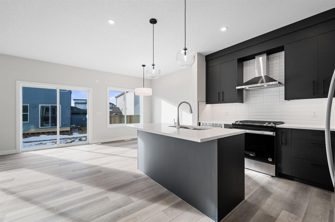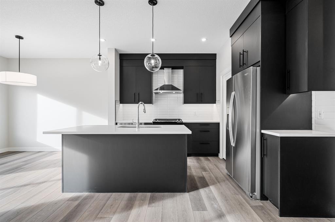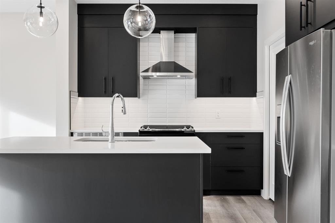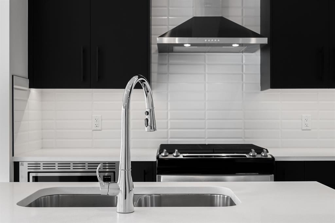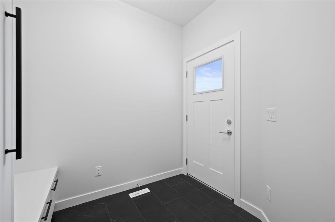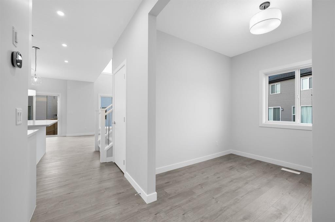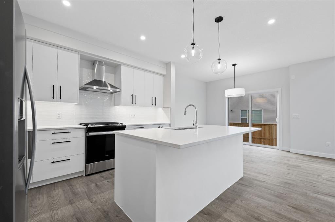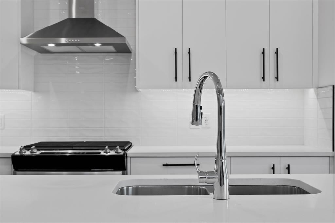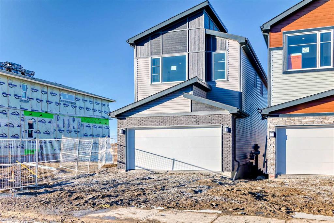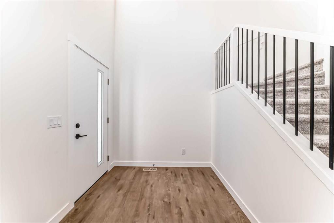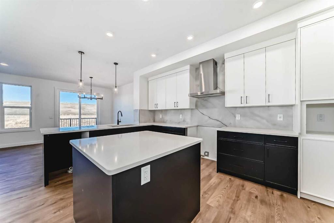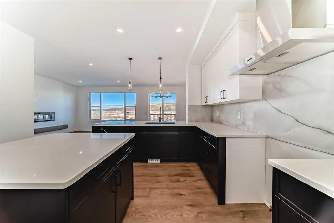229 Walgrove Terrace SE
Calgary T2X 4E7
MLS® Number: A2188552
$ 875,000
4
BEDROOMS
3 + 1
BATHROOMS
2,479
SQUARE FEET
2020
YEAR BUILT
*OPEN HOUSE JAN 25. 1-3PM** ATTACHED TRIPLE GARAGE | LOW-MAINTENANCE LOT | 4 BEDROOMS | 3.5 BATHROOMS | LARGE DECK | OPEN CONCEPT | BUILT-IN FEATURES - Welcome to this exceptional 4-BEDROOM, 3.5-BATHROOM HOME in the vibrant and family-friendly community of WALDEN! Boasting a RARE TRIPLE-ATTACHED GARAGE, this property offers unparalleled convenience, style, and functionality. Step inside to an open and thoughtfully designed main floor layout, perfect for modern living. The upgraded kitchen features QUARTZ COUNTERTOPS, STAINLESS STEEL BUILT-IN APPLIANCES, and a well-sized dining area that flows seamlessly into the living room, making it ideal for both entertaining and everyday comfort. Upstairs, you’ll find 4 SPACIOUS BEDROOMS, including A LUXURIOUS MASTER SUITE designed for SPA-LIKE RELAXATION, complete with a MASSIVE WALK-IN CLOSET to meet all your storage needs. The upper level also offers 3 full bathrooms, a BONUS ROOM perfect for entertaining or relaxing, and the convenience of an UPSTAIRS LAUNDRY ROOM equipped with a washer and dryer. The unfinished basement with a SIDE ENTRANCE provides endless possibilities, whether you envision creating your dream space or developing a secondary suite which would be subject to approval and permitting by the city/municipality. The outside of the property features a low-maintenance lot and a large rear deck, perfect for hosting outdoor gatherings or enjoying a quiet evening. Situated close to shopping centers, amenities, and offering quick access to main roads, this home truly combines convenience with contemporary living. With ample storage throughout, proximity to parks and walking paths, and everything the vibrant community of Walden has to offer, this is an opportunity not to be missed. Don’t wait—call your favourite REALTOR® today to book your private showing!
| COMMUNITY | Walden |
| PROPERTY TYPE | Detached |
| BUILDING TYPE | House |
| STYLE | 2 Storey |
| YEAR BUILT | 2020 |
| SQUARE FOOTAGE | 2,479 |
| BEDROOMS | 4 |
| BATHROOMS | 4.00 |
| BASEMENT | Separate/Exterior Entry, Full, Unfinished |
| AMENITIES | |
| APPLIANCES | Built-In Oven, Central Air Conditioner, Dishwasher, Garage Control(s), Gas Cooktop, Microwave, Range Hood, Refrigerator, Washer/Dryer, Window Coverings |
| COOLING | Central Air |
| FIREPLACE | Decorative, Family Room, Gas |
| FLOORING | Carpet, Ceramic Tile, Laminate |
| HEATING | Fireplace(s), Forced Air |
| LAUNDRY | Upper Level |
| LOT FEATURES | Cleared, Low Maintenance Landscape, No Neighbours Behind, Irregular Lot |
| PARKING | Concrete Driveway, Double Garage Attached, Front Drive, Garage Door Opener, Oversized, Triple Garage Attached |
| RESTRICTIONS | None Known |
| ROOF | Asphalt Shingle |
| TITLE | Fee Simple |
| BROKER | RE/MAX Real Estate (Central) |
| ROOMS | DIMENSIONS (m) | LEVEL |
|---|---|---|
| Living Room | 15`9" x 15`0" | Main |
| Kitchen | 16`6" x 9`1" | Main |
| Dining Room | 17`0" x 8`4" | Main |
| Foyer | 6`10" x 10`1" | Main |
| 2pc Bathroom | 7`10" x 3`0" | Main |
| Bedroom - Primary | 15`11" x 14`10" | Upper |
| Bedroom | 10`10" x 12`0" | Upper |
| Bedroom | 11`3" x 12`9" | Upper |
| Bedroom | 10`9" x 14`1" | Upper |
| Bonus Room | 15`3" x 12`9" | Upper |
| 5pc Ensuite bath | 10`6" x 12`3" | Upper |
| 5pc Bathroom | 4`11" x 11`11" | Upper |
| 4pc Bathroom | 4`11" x 9`0" | Upper |
| Laundry | 7`3" x 6`2" | Upper |
| Walk-In Closet | 6`9" x 10`6" | Upper |




