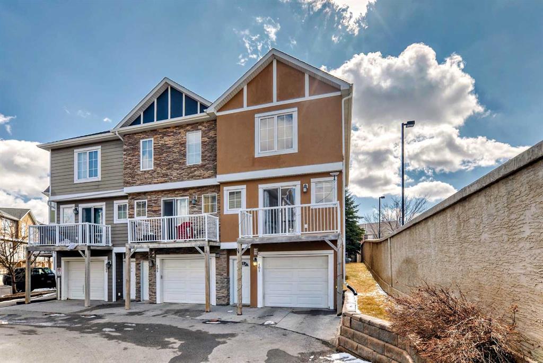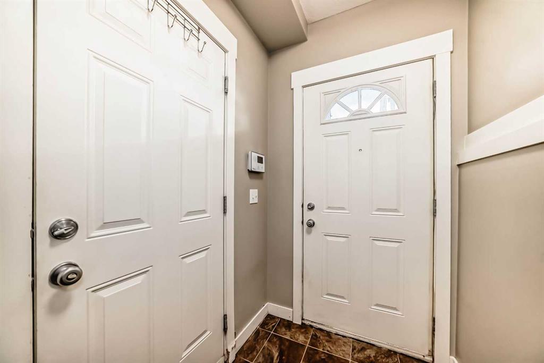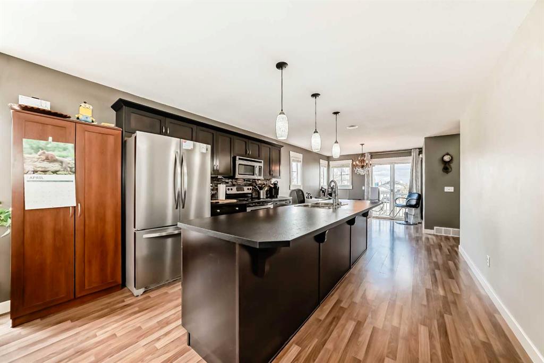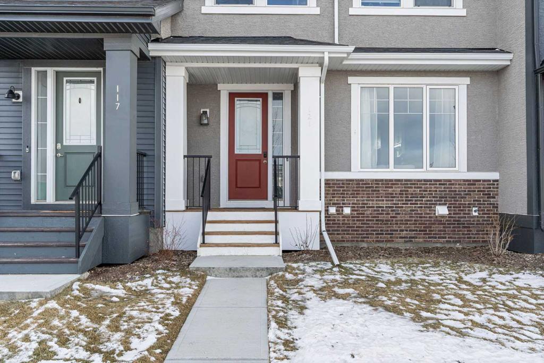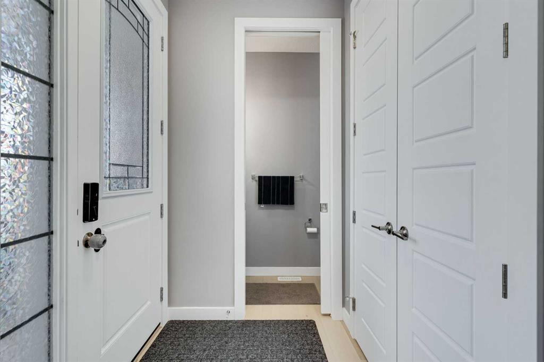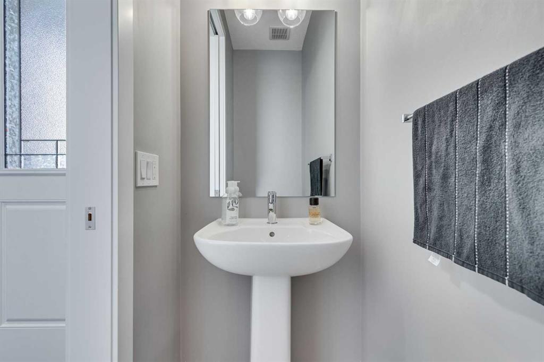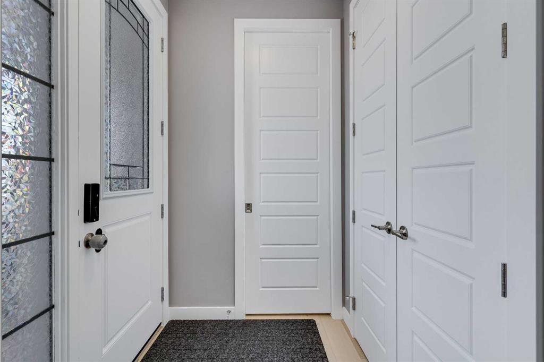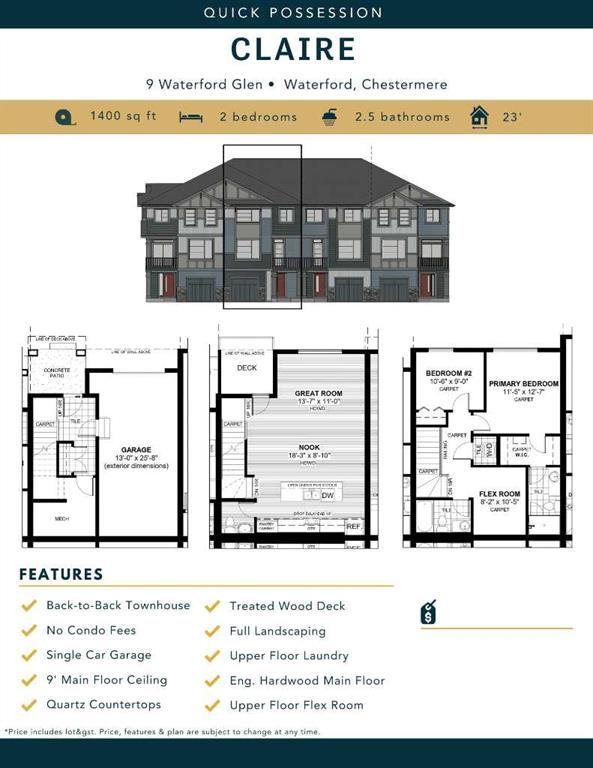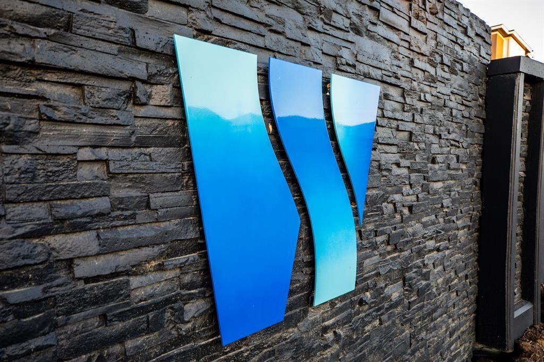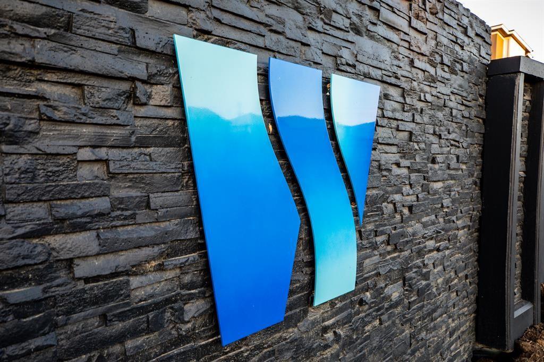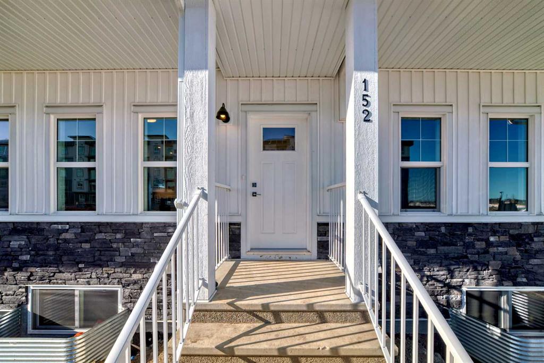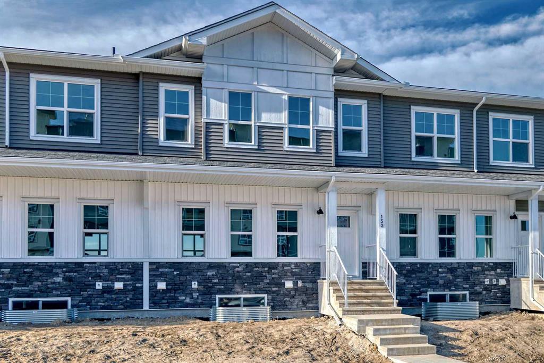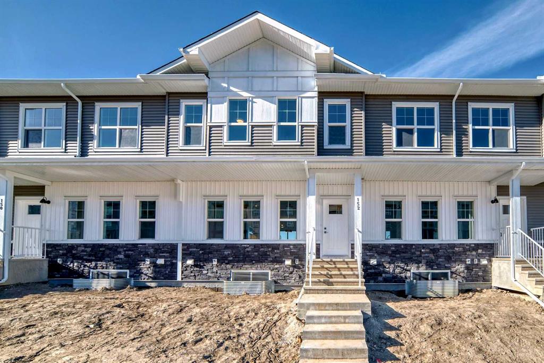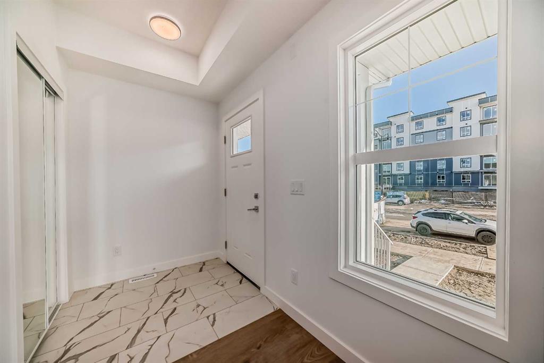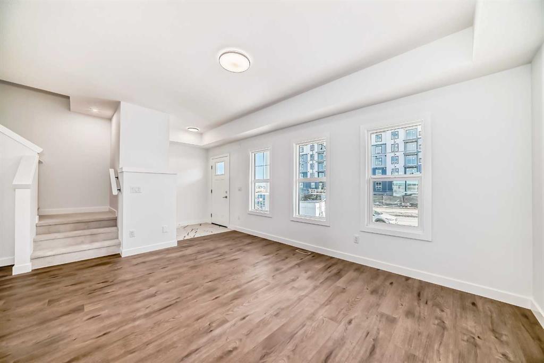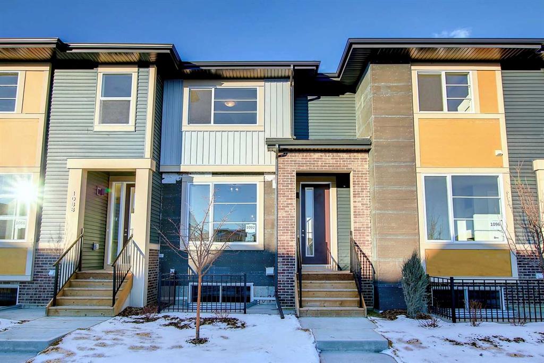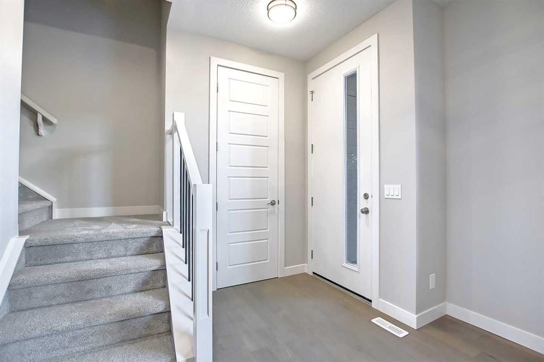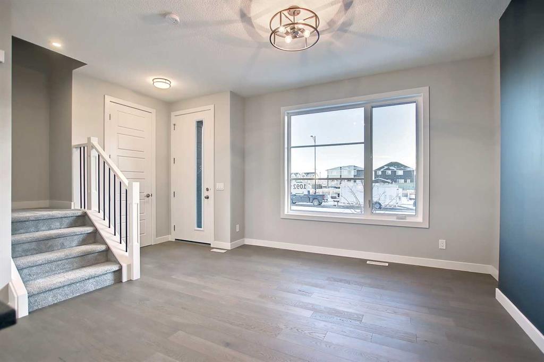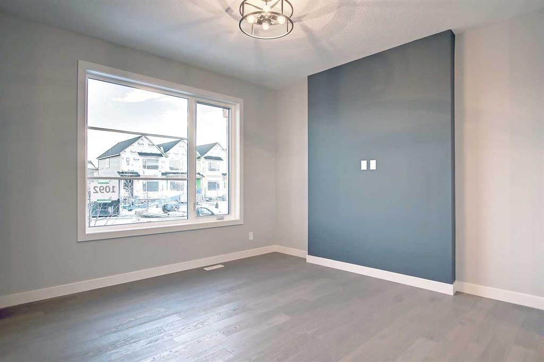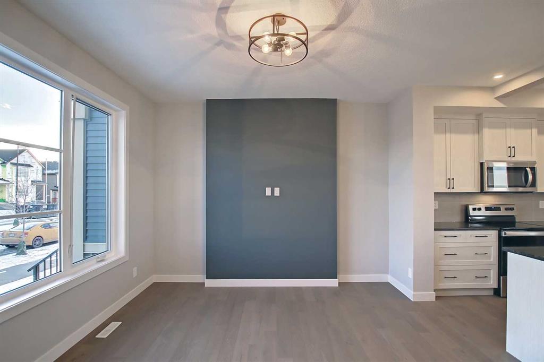217 Rainbow Falls Drive
Chestermere T1X 0A7
MLS® Number: A2206438
$ 449,000
4
BEDROOMS
2 + 1
BATHROOMS
1,440
SQUARE FEET
2006
YEAR BUILT
Welcome to the Brownstones at Rainbow Falls! Boasting over 2000 square feet of living space, this FULLY developed unit is one of a kind! Upon walking in, you are welcomed into an oversized living room with dining area with 9ft ceilings throughout. Enter into the kitchen and you will see a large island, newer stainless appliances and a corner pantry. Upstairs there are 3 spacious bedrooms, the primary bedroom has a walk in closet. Conveniently located between the bedrooms is a newly renovated 6 pc bathroom for all to share! Cozy on downstairs and there is an additional living room, a 4th bedroom with built in reading nook and a 3 pc bathroom! Located within steps to all your amenities, Schools, grocery parks and Chestermere Lake! This One of a kind unit won't last long! Book your showing today!
| COMMUNITY | Rainbow Falls |
| PROPERTY TYPE | Row/Townhouse |
| BUILDING TYPE | Five Plus |
| STYLE | 2 Storey |
| YEAR BUILT | 2006 |
| SQUARE FOOTAGE | 1,440 |
| BEDROOMS | 4 |
| BATHROOMS | 3.00 |
| BASEMENT | Finished, Full |
| AMENITIES | |
| APPLIANCES | Central Air Conditioner, Dishwasher, Electric Stove, Garage Control(s), Microwave Hood Fan, Refrigerator, Washer/Dryer, Window Coverings |
| COOLING | Central Air |
| FIREPLACE | N/A |
| FLOORING | Carpet, Linoleum, Vinyl |
| HEATING | Forced Air |
| LAUNDRY | Lower Level |
| LOT FEATURES | Back Lane, Back Yard, Few Trees, Front Yard, Landscaped, Lawn |
| PARKING | Double Garage Detached, Off Street |
| RESTRICTIONS | Board Approval, Condo/Strata Approval, Pets Allowed, Restrictive Covenant, Utility Right Of Way |
| ROOF | Asphalt Shingle |
| TITLE | Fee Simple |
| BROKER | Century 21 Bravo Realty |
| ROOMS | DIMENSIONS (m) | LEVEL |
|---|---|---|
| Family Room | 42`11" x 63`2" | Lower |
| Laundry | 20`9" x 61`9" | Lower |
| Bedroom | 38`7" x 49`9" | Lower |
| 3pc Bathroom | 16`2" x 23`3" | Lower |
| Kitchen With Eating Area | 51`1" x 44`0" | Main |
| Entrance | 24`4" x 24`1" | Main |
| Living/Dining Room Combination | 75`6" x 51`1" | Main |
| 2pc Ensuite bath | 10`8" x 23`3" | Main |
| Pantry | 13`8" x 12`10" | Main |
| Mud Room | 20`3" x 12`10" | Main |
| Bedroom - Primary | 45`8" x 47`7" | Second |
| Walk-In Closet | 16`2" x 25`5" | Second |
| 6pc Bathroom | 24`10" x 32`0" | Second |
| Bedroom | 25`8" x 37`6" | Second |
| Bedroom | 35`10" x 39`8" | Second |






















