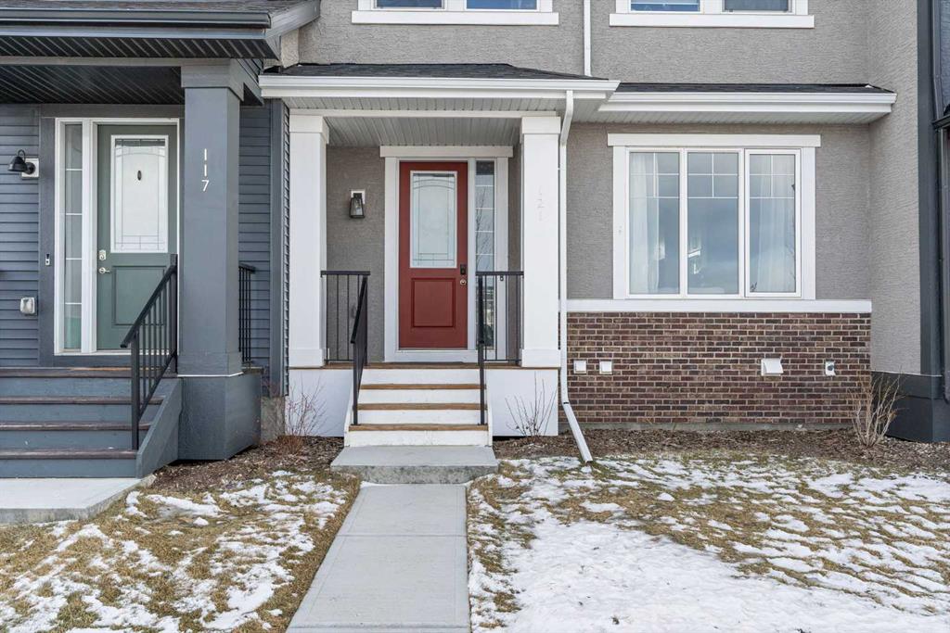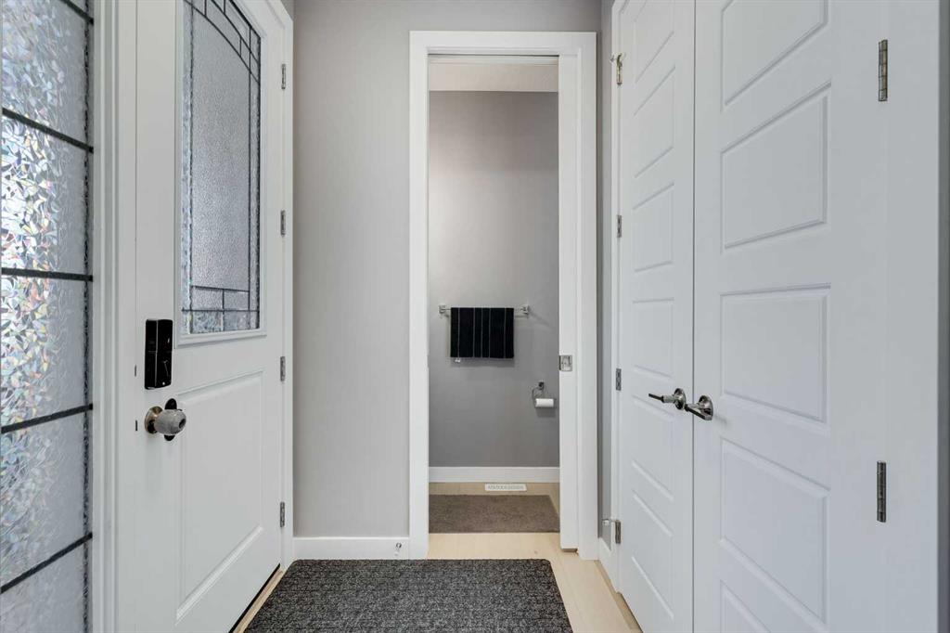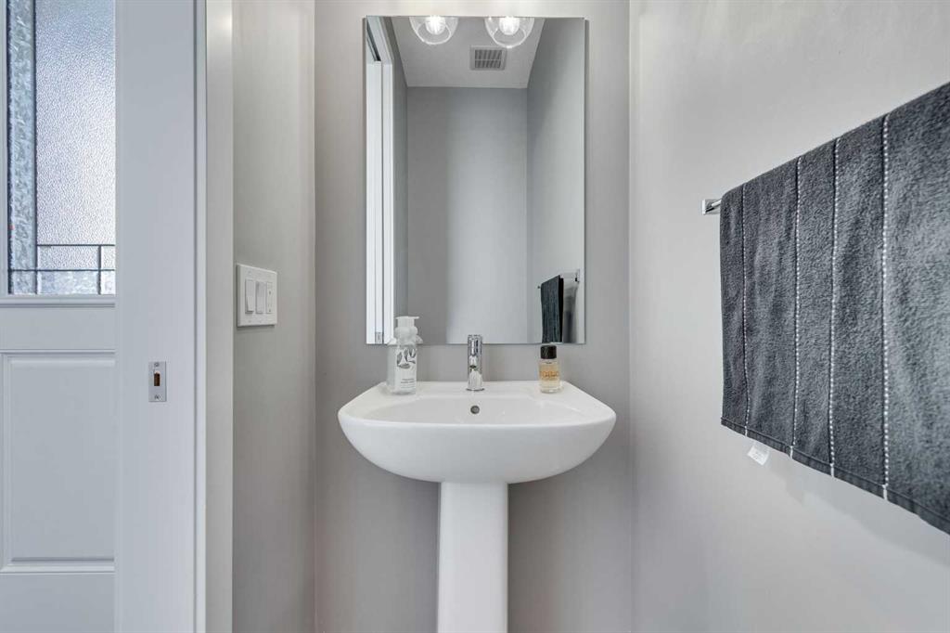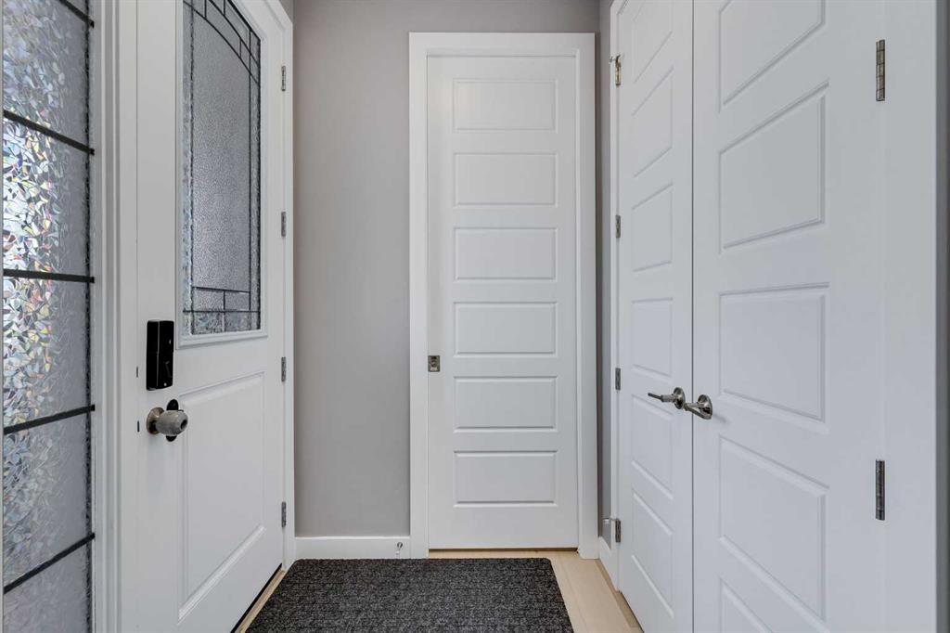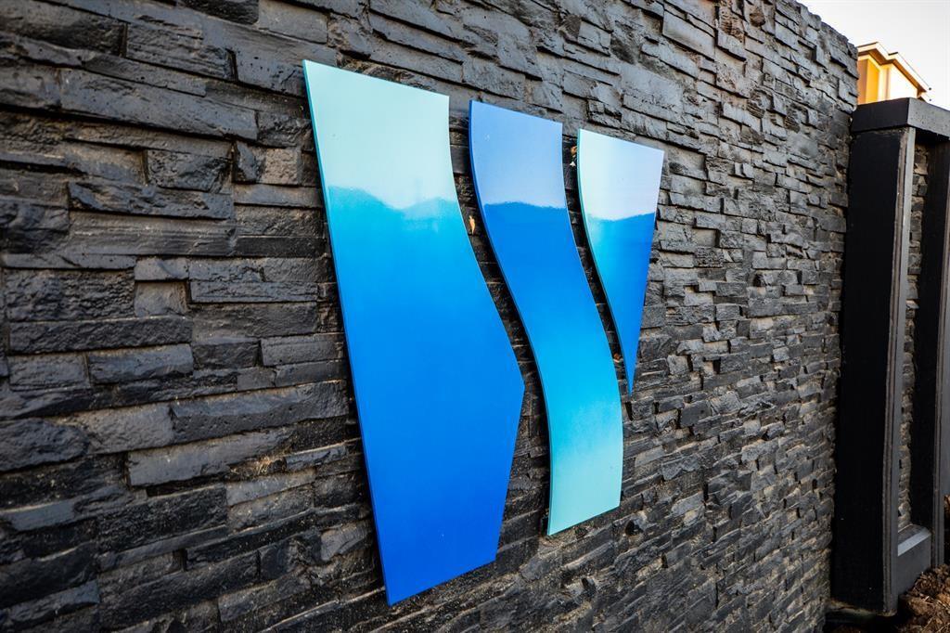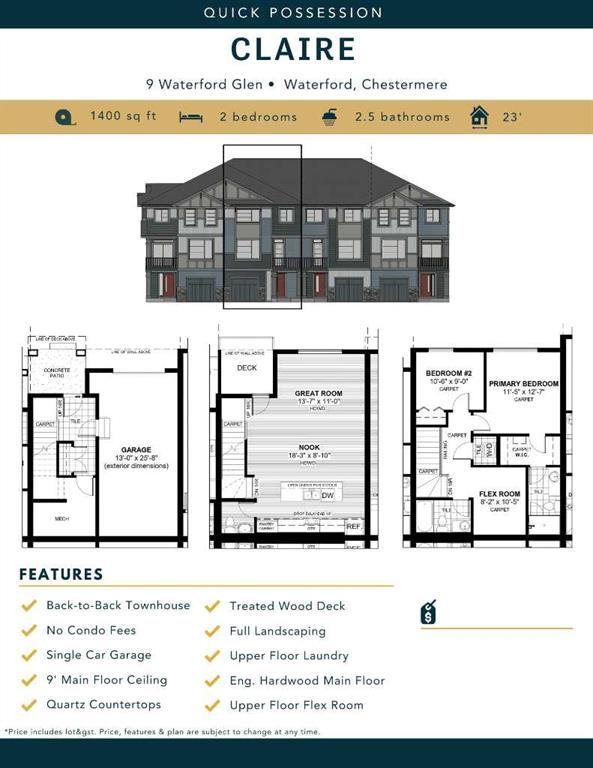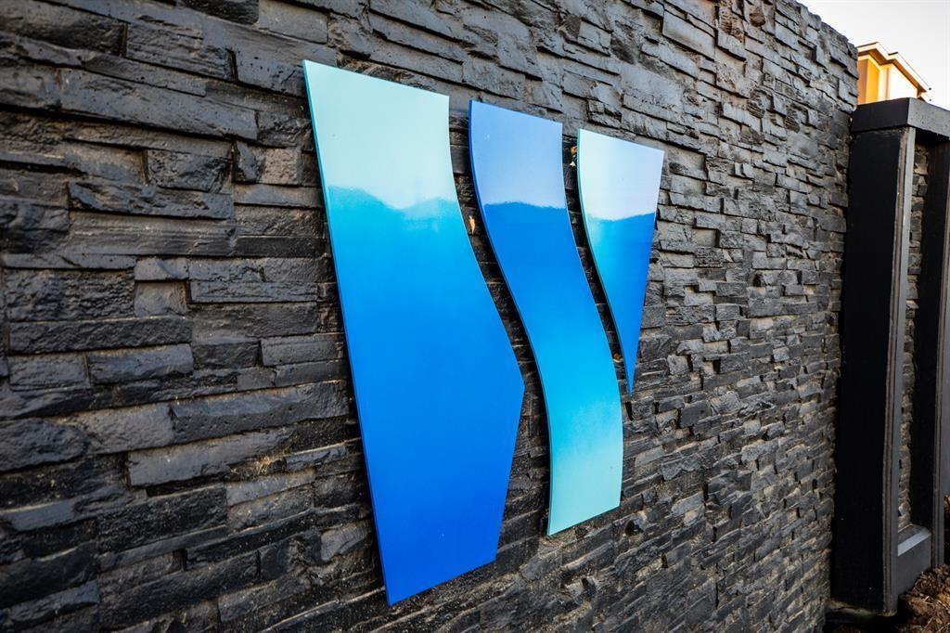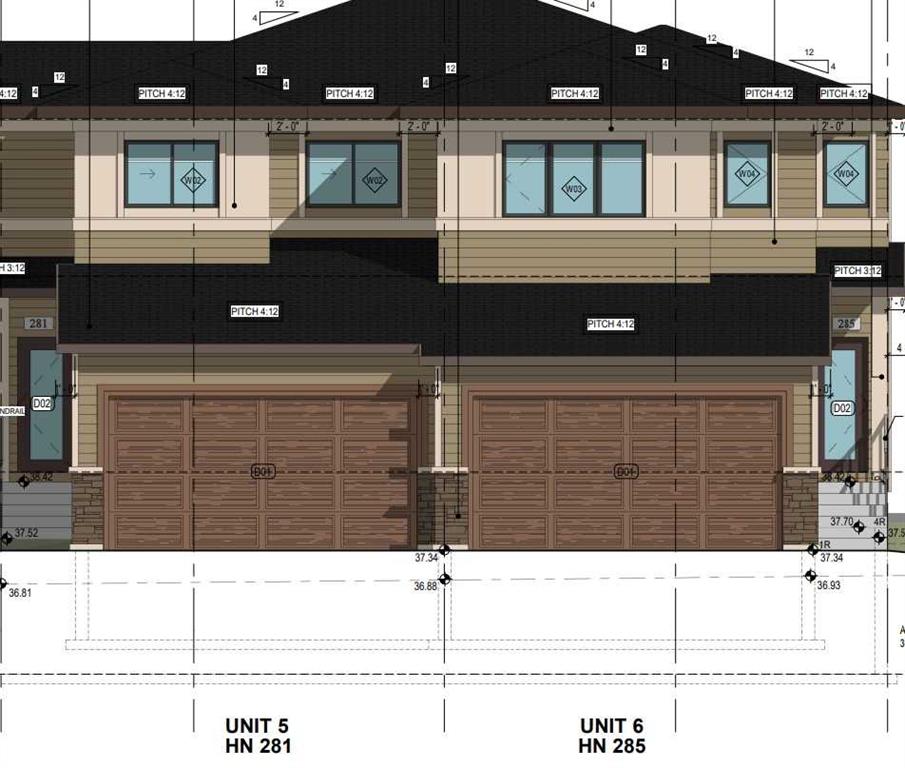51, 111 Rainbow Falls Gate
Chestermere T1X 0Z5
MLS® Number: A2206509
$ 455,000
3
BEDROOMS
2 + 1
BATHROOMS
1,595
SQUARE FEET
2016
YEAR BUILT
HOTTEST TOWNHOME IN CHESTERMERE – RAINBOW FALLS GEM. This stunning, 3-bedroom, 2.5-bathroom CORNER-UNIT townhome is truly one of the BRIGHTEST and most spacious homes in the complex. Boasting one of the LARGEST SQUARE FOOTAGES AVAILABLE, this property is situated on a QUIET STREET with no multi-family buildings in front, offering added privacy and an open, peaceful view. With only one common wall, this home feels more like a duplex and is flooded with NATURAL LIGHT thanks to the abundance of EXTRA WINDOWS throughout. The main level features a versatile FLEX ROOM perfect for a home office, gym, or guest space, with access to a ground-level PATIO. Upstairs, enjoy soaring 9FT CEILINGS and an expansive open-concept layout featuring a large living area, dedicated dining space, and a modern kitchen equipped with QUARTZ COUNTERTOPS, LARGE ISLAND, STAINLESS STEEL APPLIANCES, FULL-HEIGHT CABINETRY, and PANTRY. Step out onto your BALCONY WITH BBQ GAS LINE, which is ideal for outdoor entertaining. The top floor offers 3 bedrooms, including a spacious primary suite and 4-piece ensuite, plus two more generously sized bedrooms and a full main bathroom. Enjoy the convenience of UPPER-FLOOR LAUNDRY, right where you need it. Additional highlights include: CENTRAL A/C, freshly painted interior, original owners, never smoked in, never had pets, DOUBLE ATTACHED GARAGE, and plenty of street parking right outside the front door. Located just steps from playgrounds, schools, scenic walking paths, and only minutes from CHESTERMERE LAKE, shopping, restaurants, and with quick access to Calgary, this home offers the perfect balance of lifestyle and convenience. A rare opportunity to own one of Rainbow Falls’ most sought-after units—clean, bright, spacious, and meticulously cared for. Don’t miss your chance to make it yours.
| COMMUNITY | Rainbow Falls |
| PROPERTY TYPE | Row/Townhouse |
| BUILDING TYPE | Five Plus |
| STYLE | 3 Storey |
| YEAR BUILT | 2016 |
| SQUARE FOOTAGE | 1,595 |
| BEDROOMS | 3 |
| BATHROOMS | 3.00 |
| BASEMENT | None |
| AMENITIES | |
| APPLIANCES | Central Air Conditioner, Dishwasher, Dryer, Electric Stove, Garage Control(s), Microwave Hood Fan, Refrigerator, Washer |
| COOLING | Central Air |
| FIREPLACE | N/A |
| FLOORING | Carpet, Ceramic Tile, Hardwood |
| HEATING | Forced Air, Natural Gas |
| LAUNDRY | Upper Level |
| LOT FEATURES | Corner Lot, Few Trees, Landscaped, Low Maintenance Landscape |
| PARKING | Double Garage Attached |
| RESTRICTIONS | Pet Restrictions or Board approval Required, Pets Allowed |
| ROOF | Asphalt Shingle |
| TITLE | Fee Simple |
| BROKER | Town Residential |
| ROOMS | DIMENSIONS (m) | LEVEL |
|---|---|---|
| Entrance | 7`6" x 7`4" | Lower |
| Flex Space | 6`0" x 7`3" | Lower |
| Balcony | 10`4" x 4`1" | Main |
| Living Room | 15`5" x 12`4" | Main |
| Kitchen | 11`7" x 9`7" | Main |
| Dining Room | 11`5" x 8`3" | Main |
| 2pc Bathroom | 5`5" x 4`11" | Main |
| Bedroom | 13`3" x 11`5" | Upper |
| 4pc Ensuite bath | 7`11" x 4`10" | Upper |
| Bedroom | 8`6" x 7`10" | Upper |
| Bedroom | 9`11" x 9`1" | Upper |
| 4pc Bathroom | 8`0" x 4`11" | Upper |
| Laundry | 3`6" x 3`2" | Upper |
















































