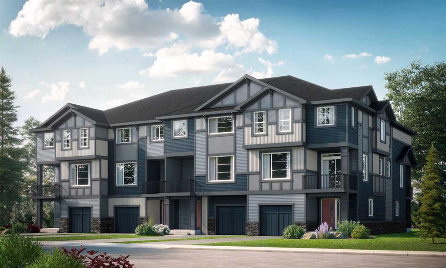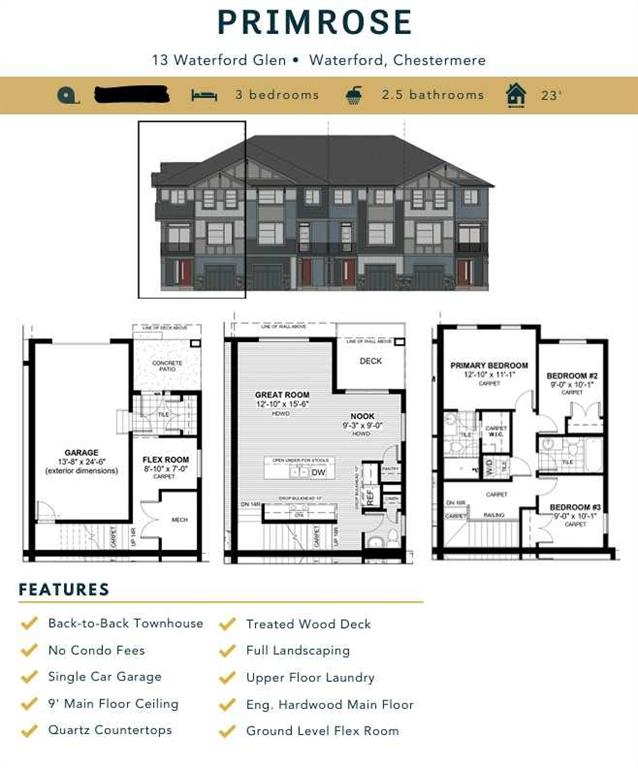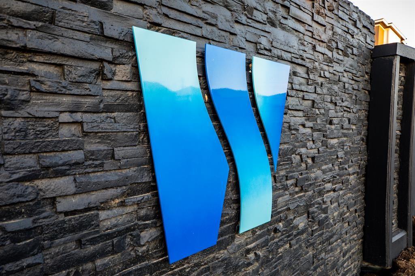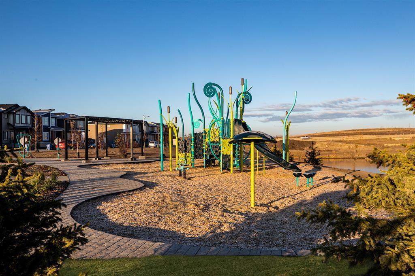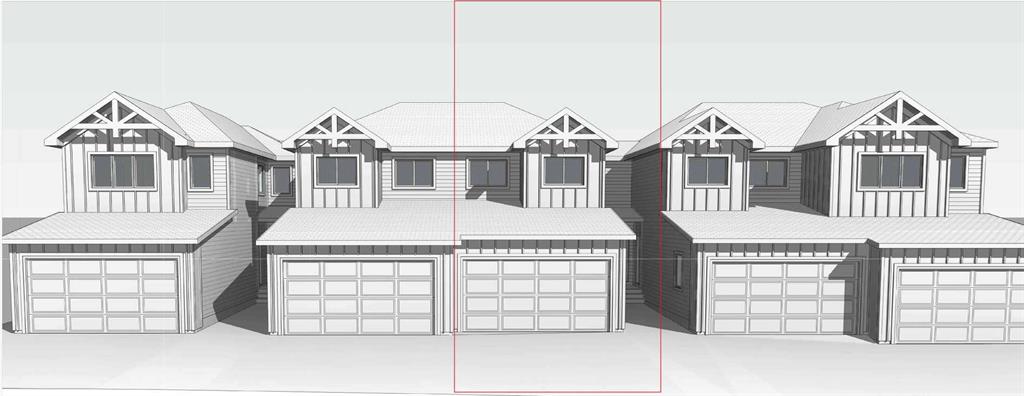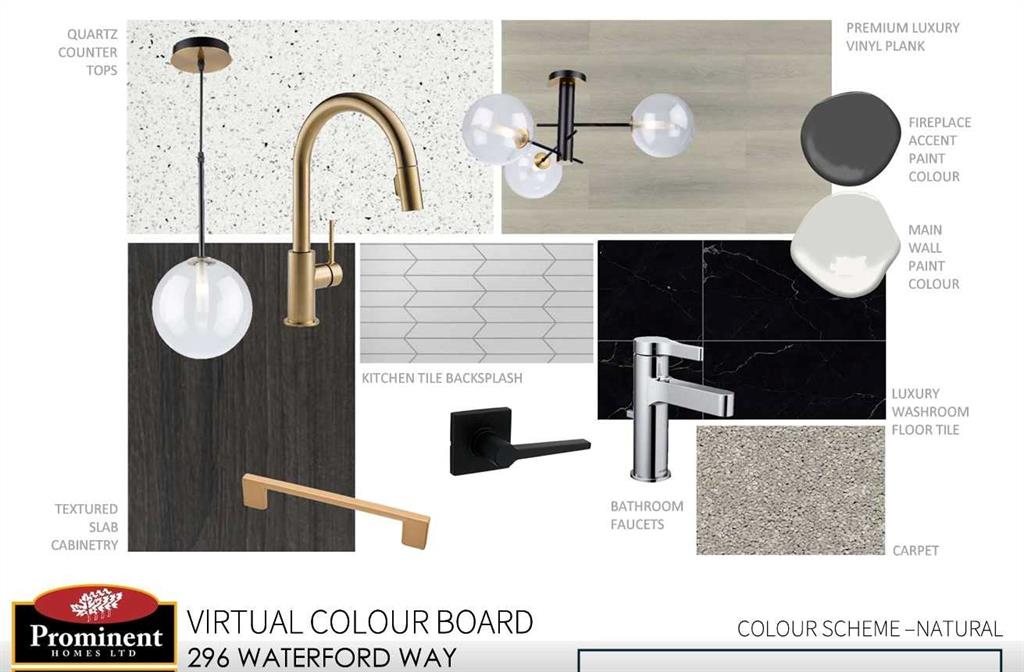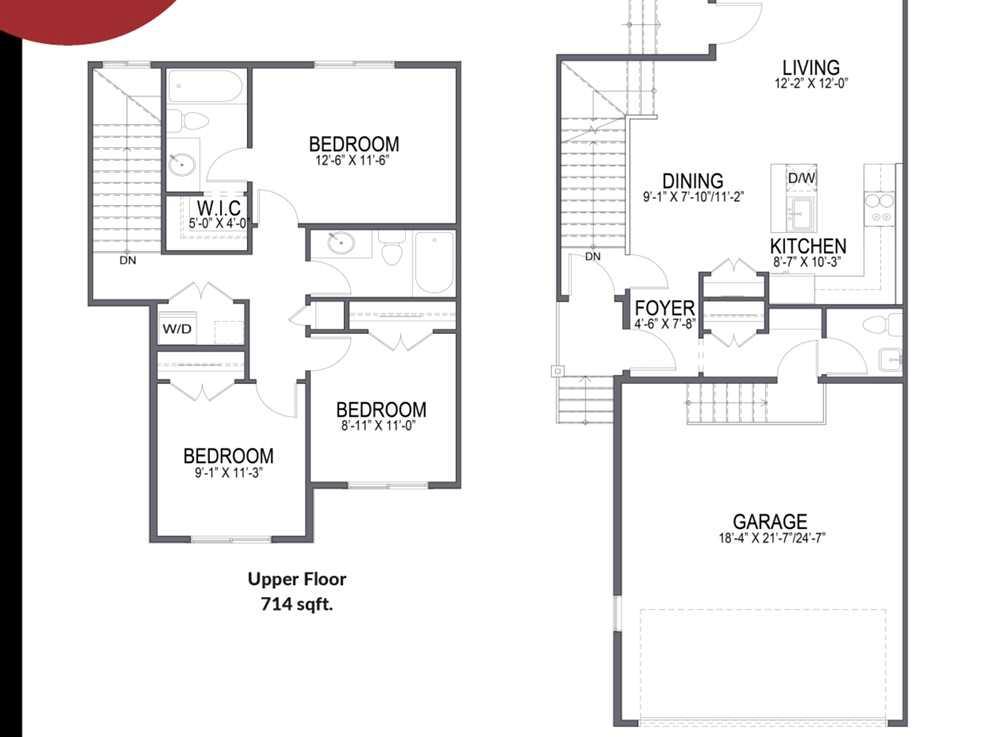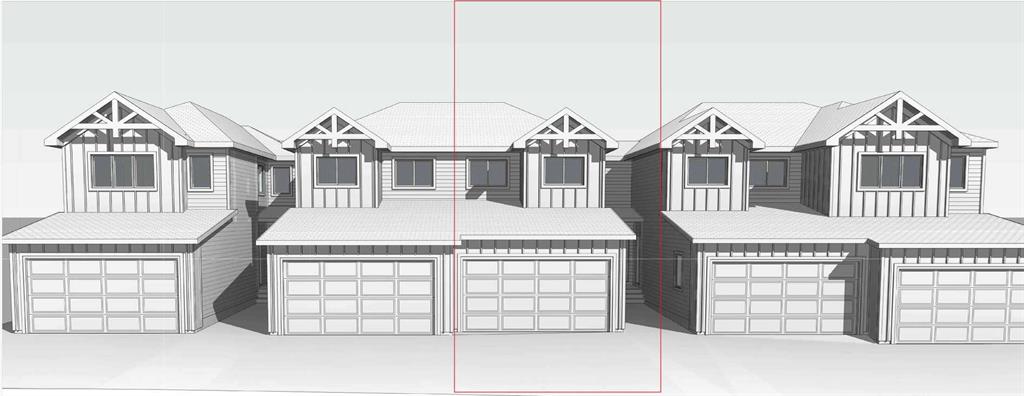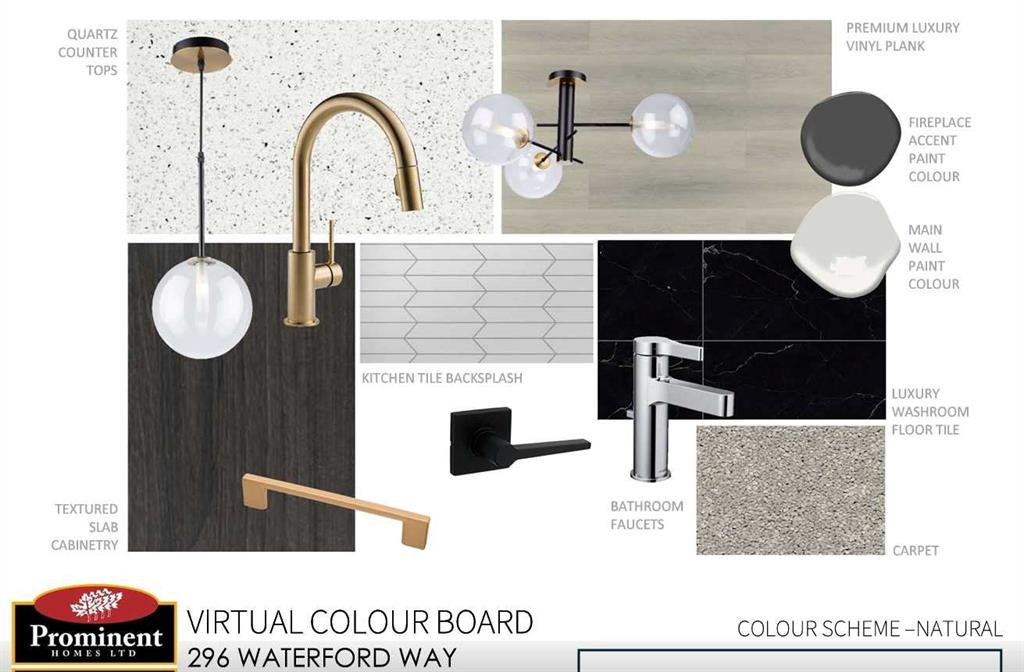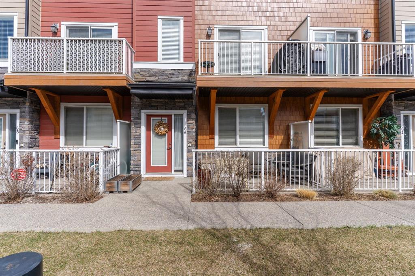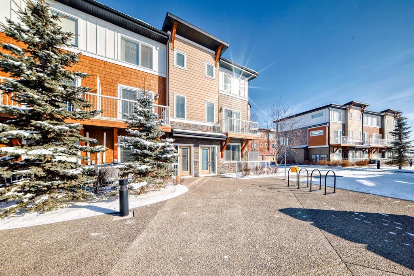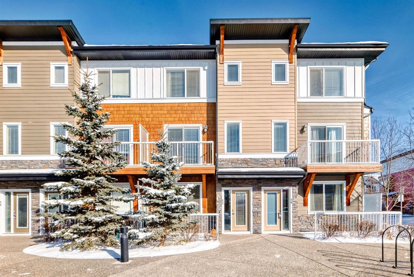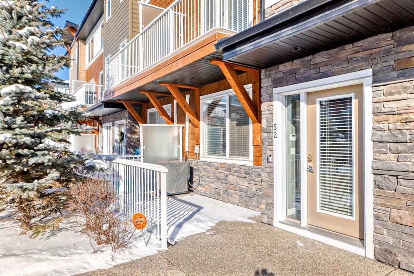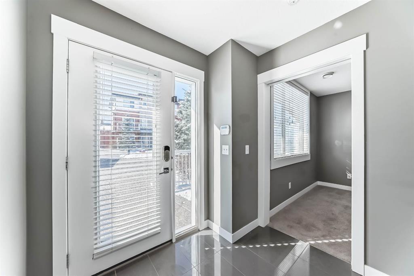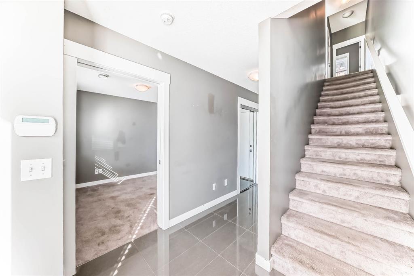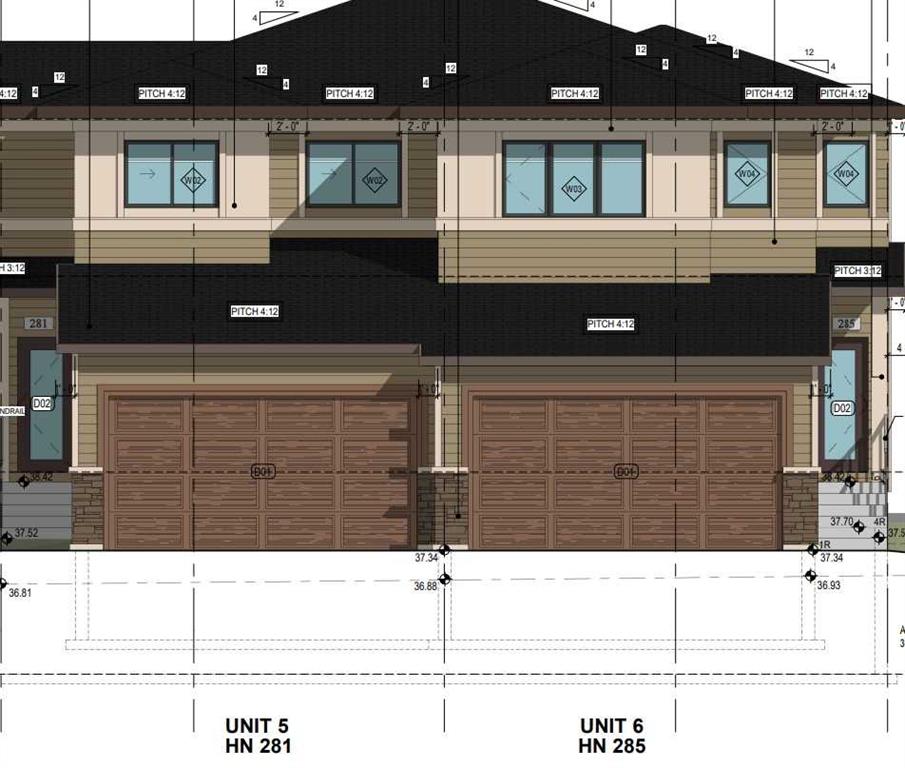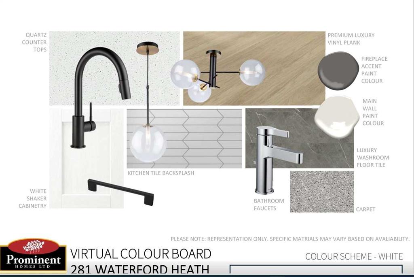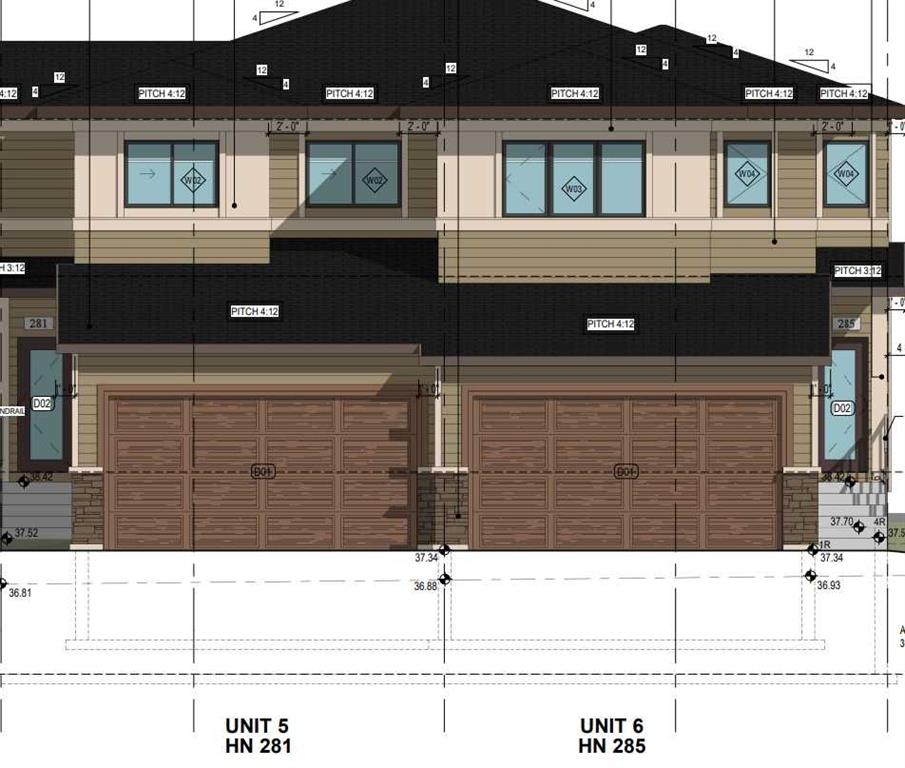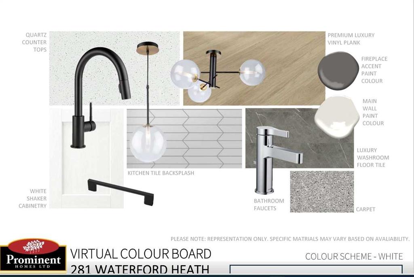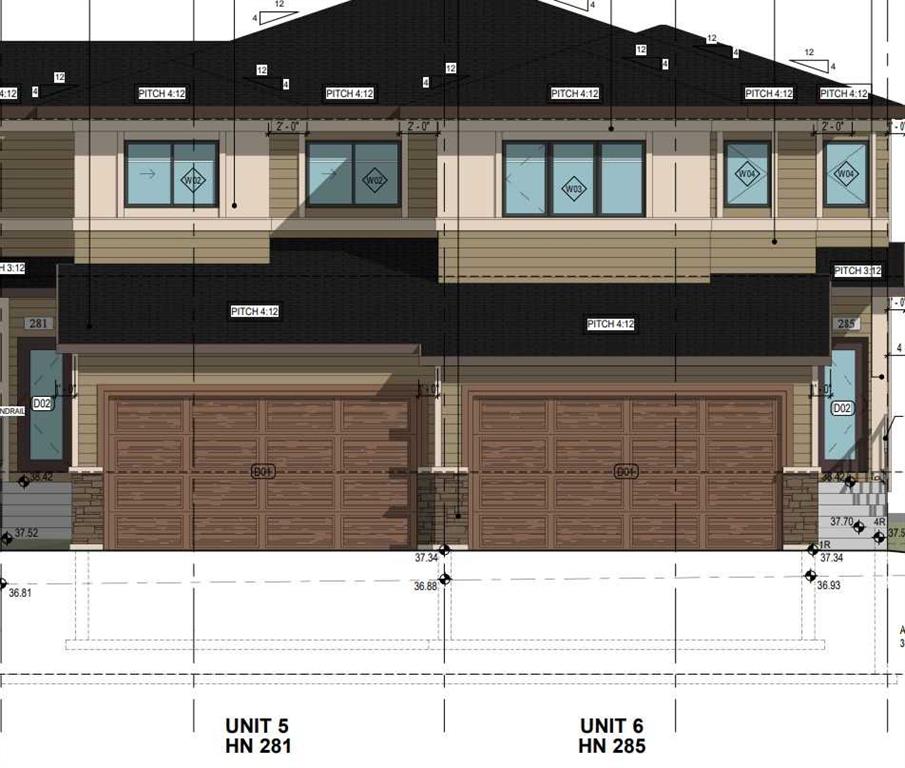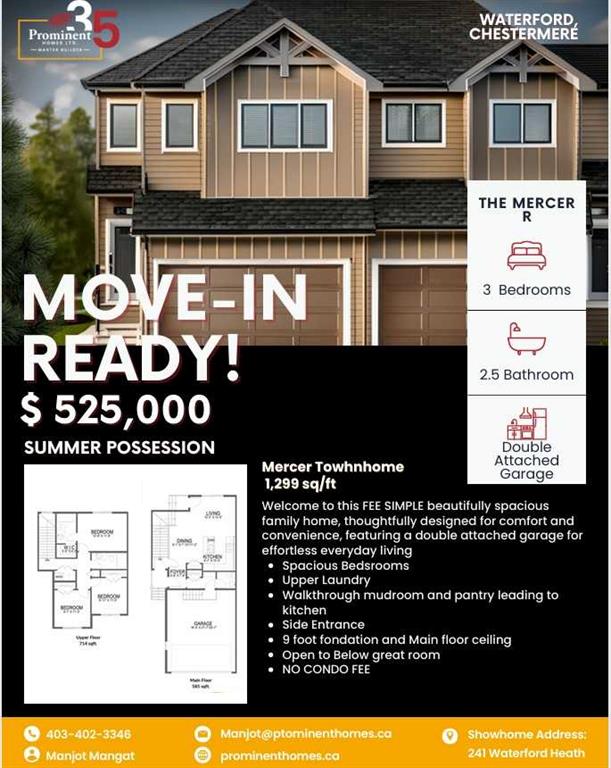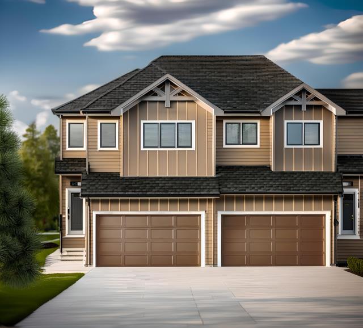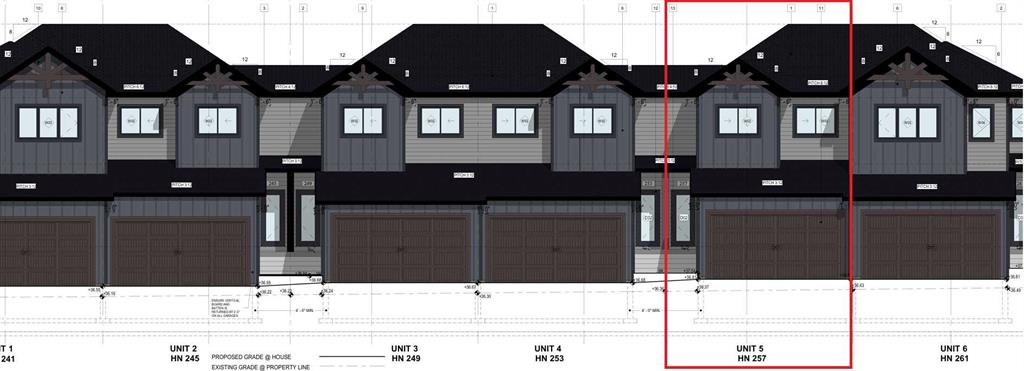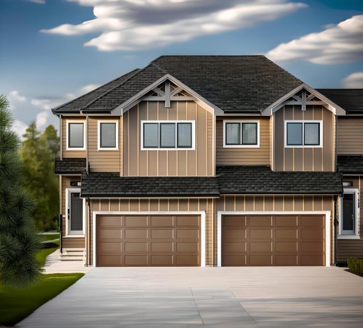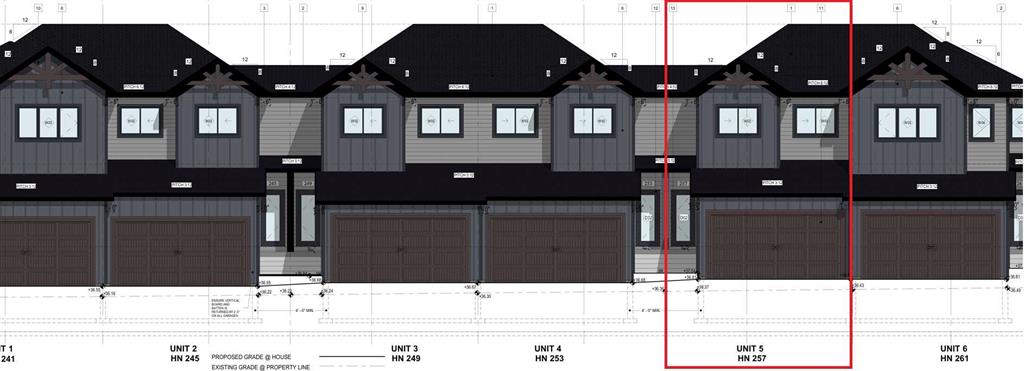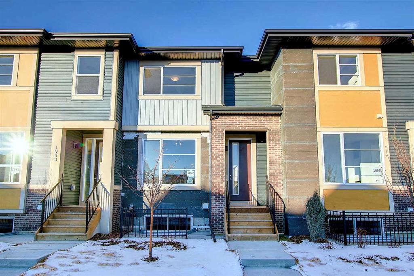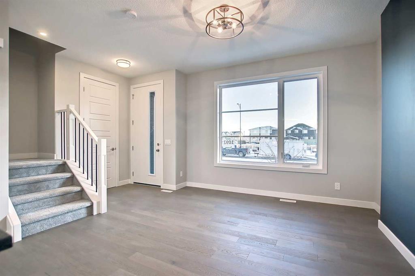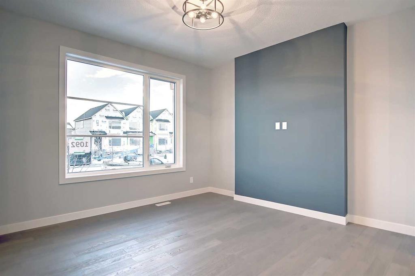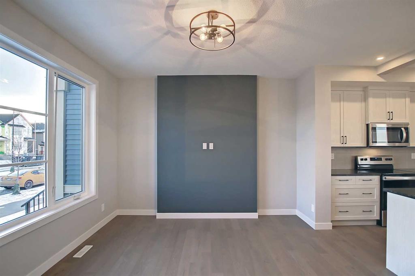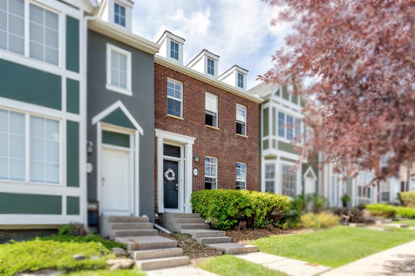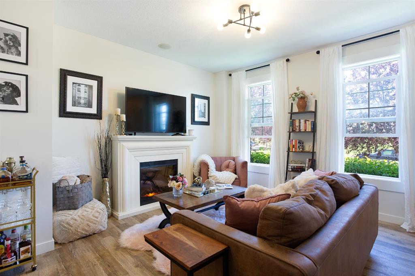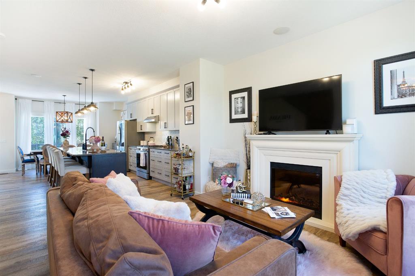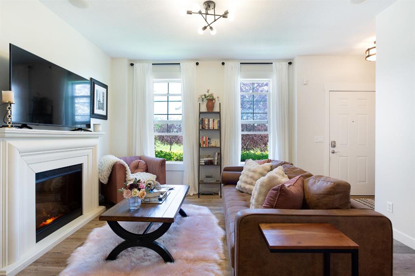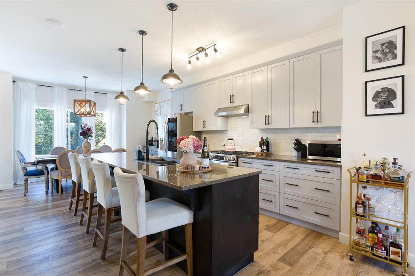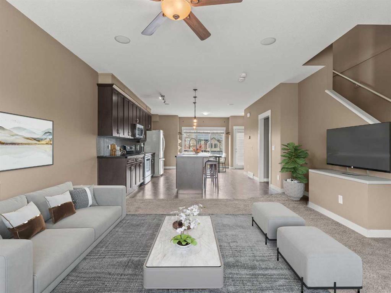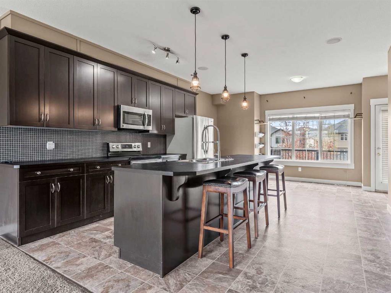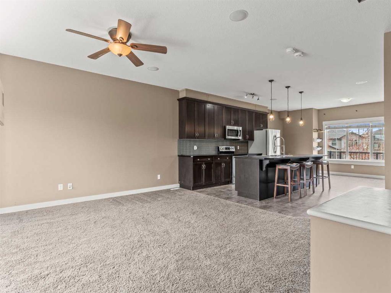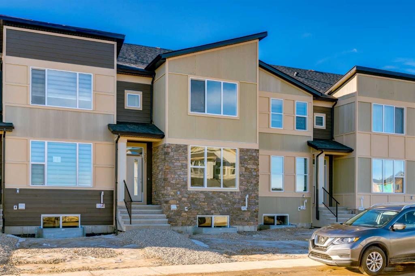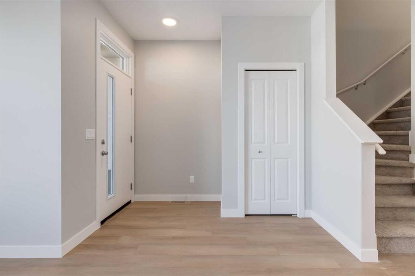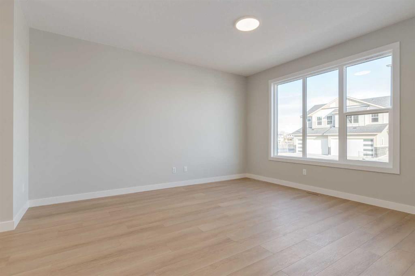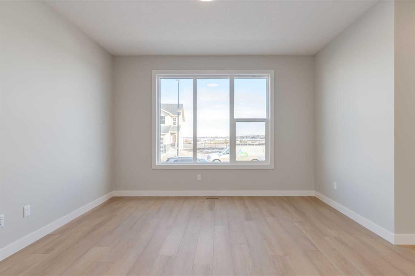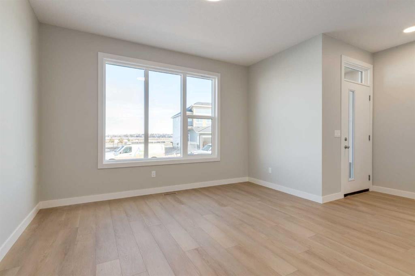$ 499,900
3
BEDROOMS
2 + 1
BATHROOMS
1,552
SQUARE FEET
2025
YEAR BUILT
Embark on a journey to a reimagined living space that transcends traditional townhouse designs. This soon-to-be-completed gem, set to be ready in August, beckons you to explore its intricate features and modern comforts. **Key Highlights:** **No Condo Fees:** Enjoy the freedom of ownership without the burden of monthly fees. **Single Car Garage:** A practical addition that intertwines convenience with security. **9' Main Floor Ceiling:** Experience a sense of openness and light, enhancing the living tapestry of your home. **Quartz Countertops:** These surfaces orchestrate elegance in your kitchen and bathrooms, offering both beauty and durability. **Treated Wood Deck:** Step outside to a verdant space perfect for entertaining or quiet reflection. **Full Landscaping:** A meticulously designed outdoor area awaits. **Upper Floor Laundry:** Convenience is key in this layout, making everyday chores a breeze. **Engineered Hardwood Main Floor:** This choice not only enhances aesthetics but also offers durability and style. **Ground Level Flex Room:** An enigmatic space that can adapt to your lifestyle—be it a home office, gym, or guest room. This townhouse is more than just a home; it’s a mosaic of modern living designed to elevate your lifestyle. Delve into the possibilities that await you and make this captivating space your own. Don’t miss the chance to be part of this new chapter in a labyrinth of modern elegance! Unlock Your First Home with the GST Rebate! The First-Time Home Buyers' GST Rebate could save you up to $50,000 on a new home! You must be 18+, a Canadian citizen or permanent resident, and haven't owned or lived in a home you or your spouse/common-law partner owned in the last four years. This is a LIMITED-TIME opportunity— Homes placed under contract after May 27, 2025 are eligible, Terms and conditions are subject to the Government of Canada/CRA rules and guidelines. Call today!
| COMMUNITY | |
| PROPERTY TYPE | Row/Townhouse |
| BUILDING TYPE | Five Plus |
| STYLE | 3 Storey |
| YEAR BUILT | 2025 |
| SQUARE FOOTAGE | 1,552 |
| BEDROOMS | 3 |
| BATHROOMS | 3.00 |
| BASEMENT | None |
| AMENITIES | |
| APPLIANCES | Dishwasher, Gas Stove, Microwave Hood Fan, Refrigerator |
| COOLING | None |
| FIREPLACE | N/A |
| FLOORING | Carpet, Ceramic Tile, Wood |
| HEATING | Forced Air |
| LAUNDRY | In Unit |
| LOT FEATURES | City Lot, Level, Street Lighting |
| PARKING | Single Garage Attached |
| RESTRICTIONS | None Known |
| ROOF | Asphalt Shingle |
| TITLE | Fee Simple |
| BROKER | First Place Realty |
| ROOMS | DIMENSIONS (m) | LEVEL |
|---|---|---|
| Entrance | 6`6" x 5`6" | Lower |
| Flex Space | 9`9" x 7`0" | Lower |
| Kitchen | 14`11" x 8`6" | Main |
| Living Room | 12`10" x 15`6" | Main |
| Dining Room | 9`3" x 9`4" | Main |
| Pantry | 2`10" x 2`7" | Main |
| 2pc Bathroom | 0`0" x 0`0" | Main |
| Bedroom - Primary | 12`10" x 10`7" | Second |
| Bedroom | 9`0" x 10`1" | Second |
| 4pc Bathroom | 0`0" x 0`0" | Second |
| Bedroom | 9`0" x 10`5" | Second |
| Walk-In Closet | 3`11" x 5`8" | Second |
| 4pc Bathroom | 0`0" x 0`0" | Second |
| Laundry | 3`9" x 3`4" | Second |

