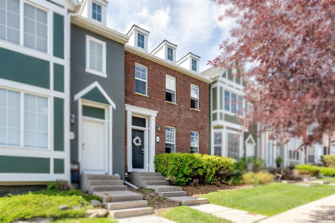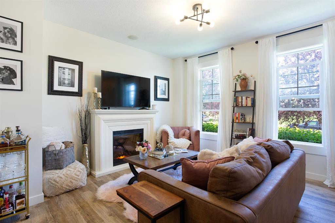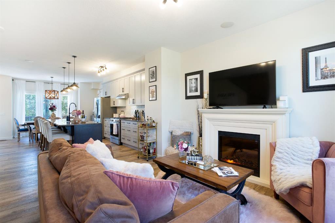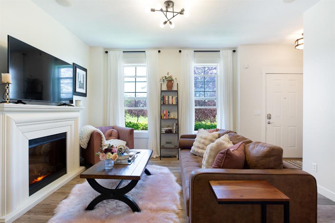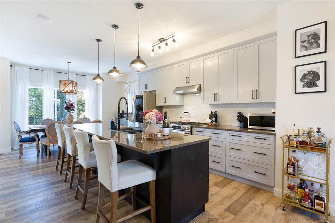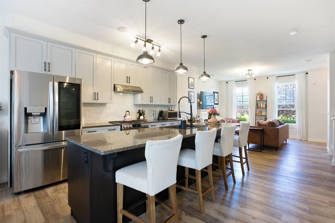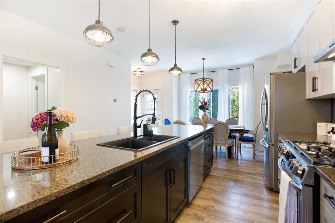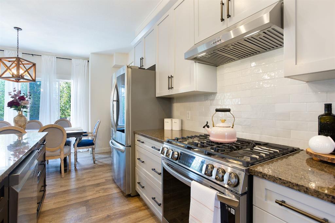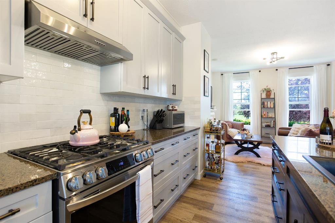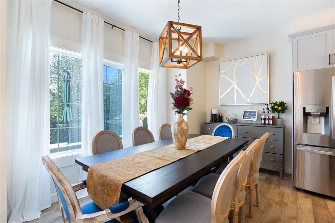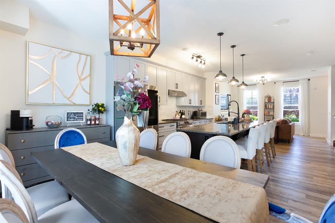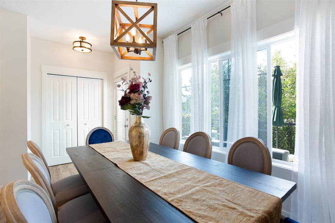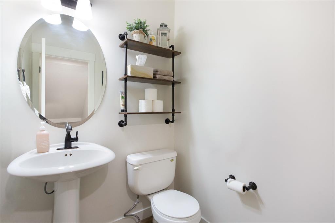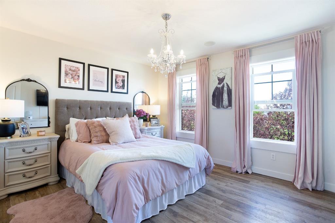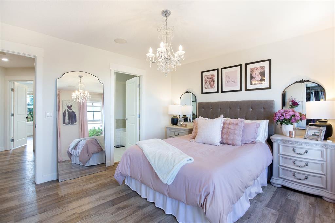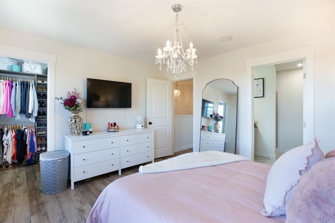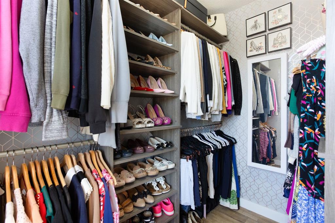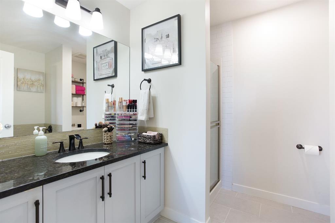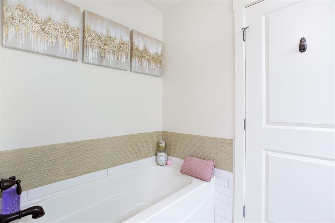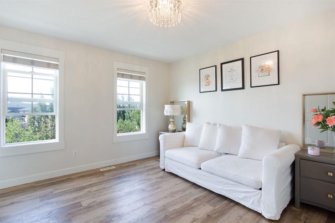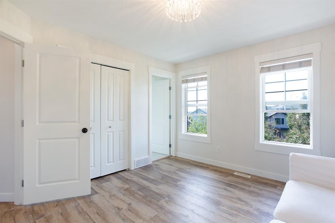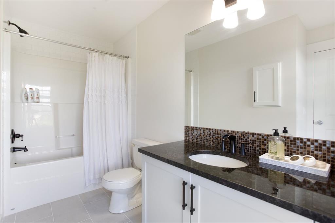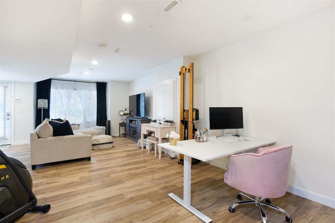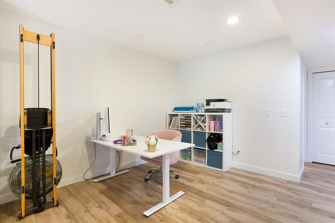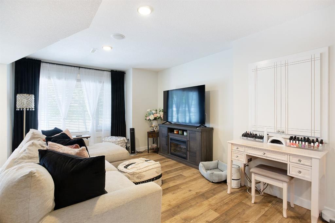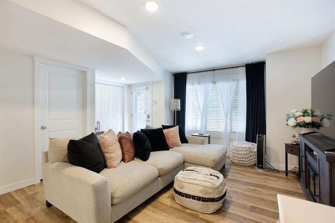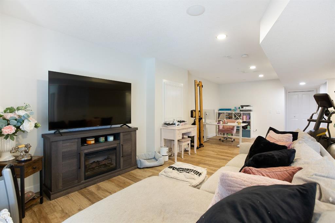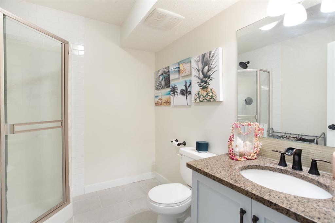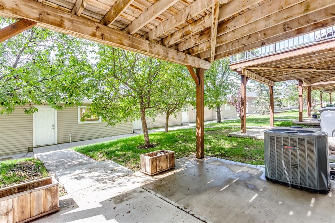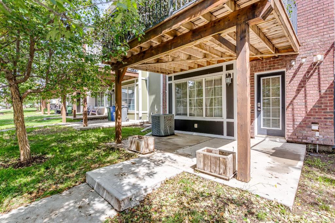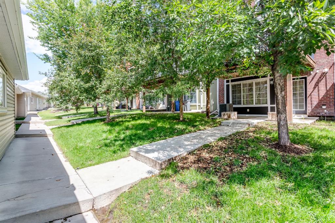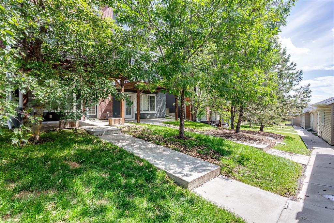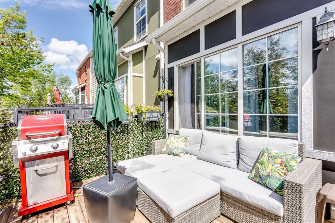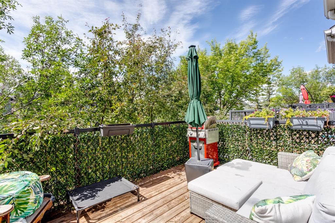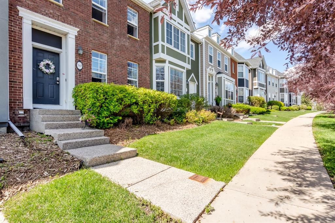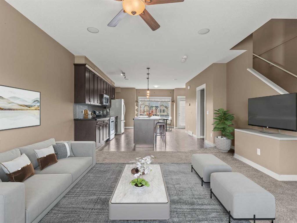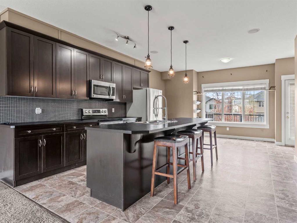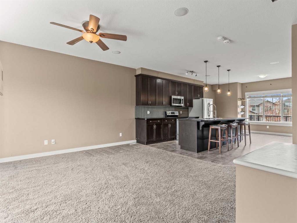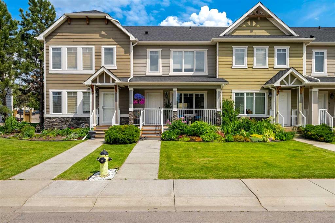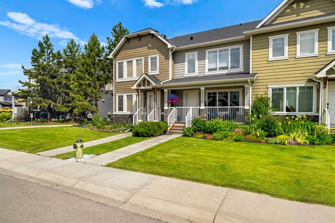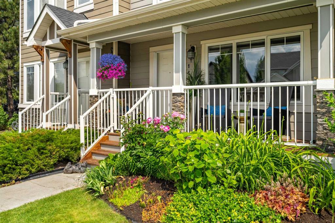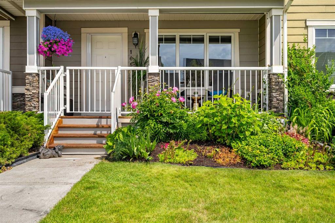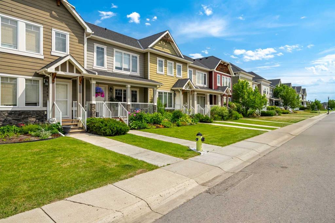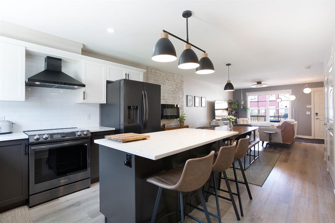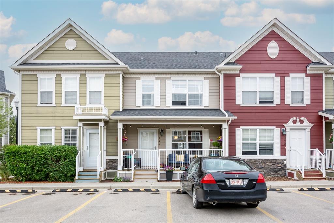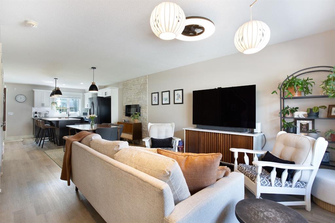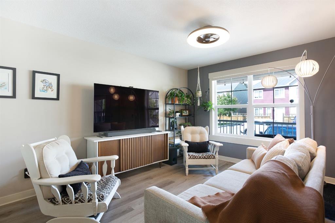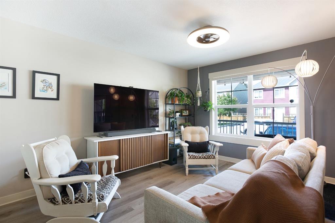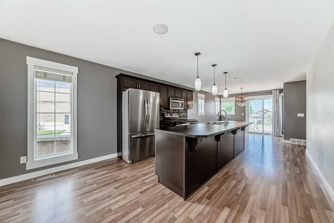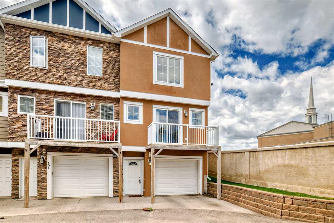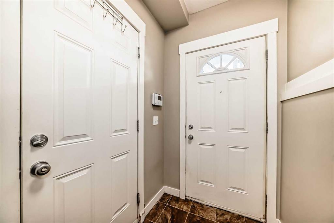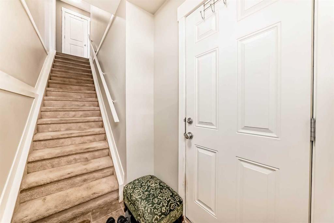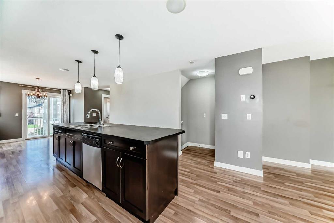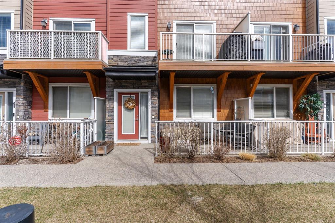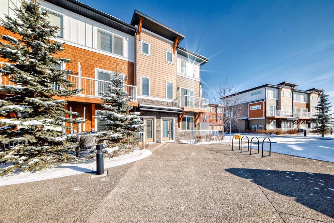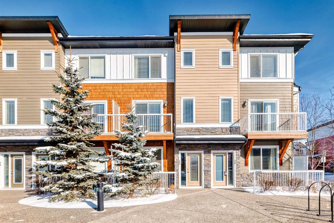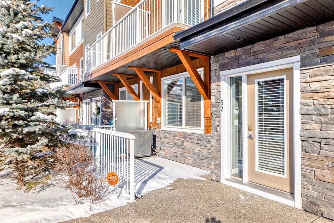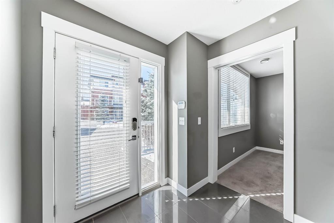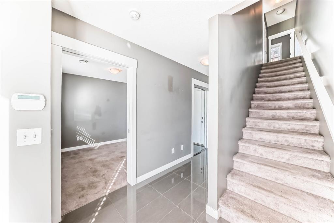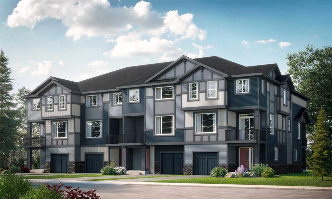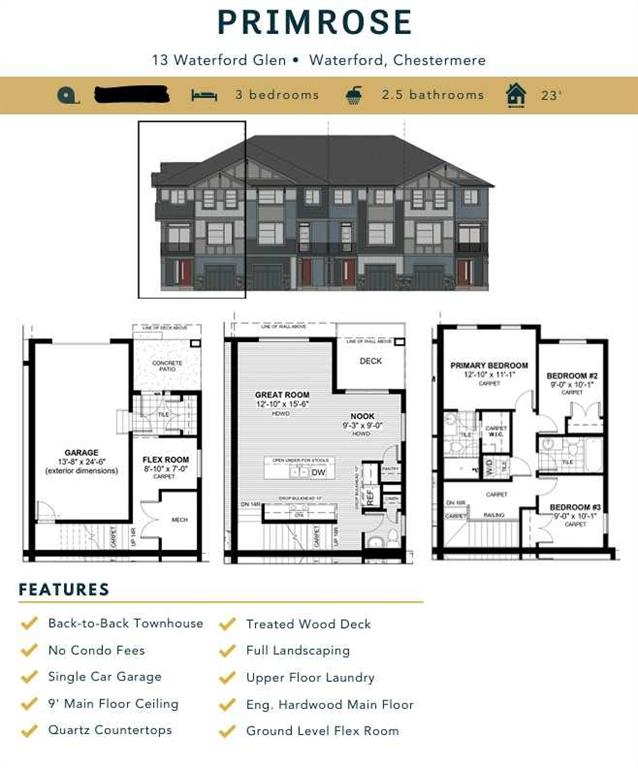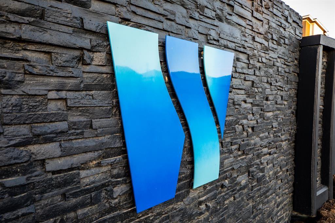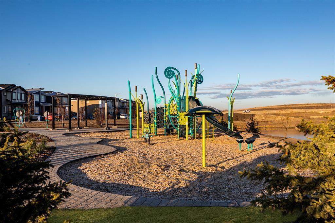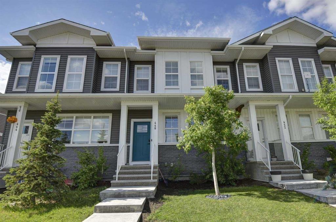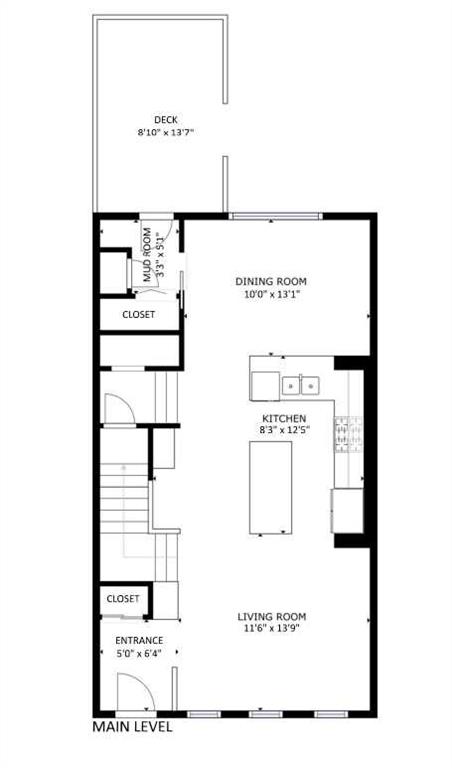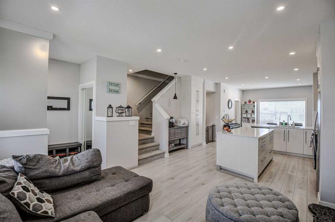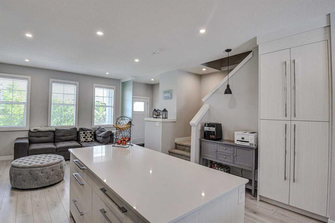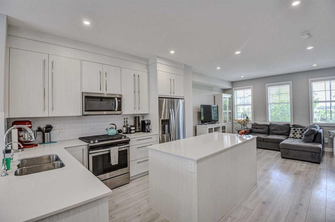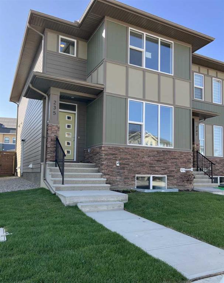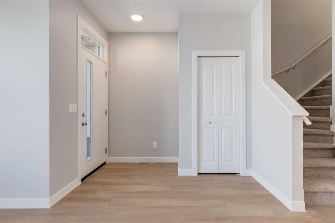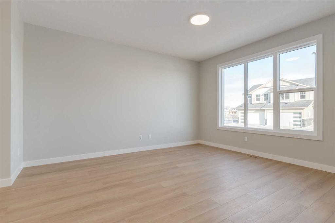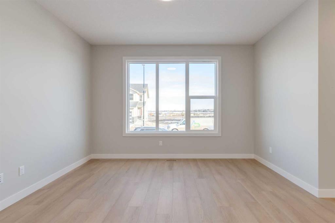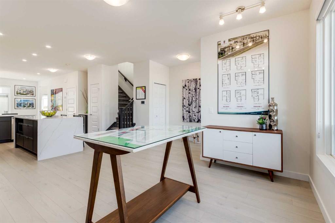368 Rainbow Falls Drive
Chestermere T1X 0L8
MLS® Number: A2241731
$ 475,000
2
BEDROOMS
3 + 1
BATHROOMS
1,376
SQUARE FEET
2010
YEAR BUILT
***OPEN HOUSE JULY 26 3PM TO 5PM *** Welcome to 368 Rainbow Falls Drive, a fully developed walkout townhome with coveted lake access, perfectly situated directly across from Rainbow Falls Park in the highly desirable Brownstones community. This extensively upgraded 2 bedroom, 4 bathroom home offers over 1,800 square feet of thoughtfully designed living space spread over three levels. The main floor showcases an open-concept layout that seamlessly blends comfort and functionality, with a spacious living room flowing into the dining area and a chef-inspired kitchen featuring a large island with generous storage, granite countertops, new stainless steel appliances, elegant diagonal maple hardwood flooring, and 9-foot ceilings. Oversized windows fill the space with natural light throughout the day. Step out from the kitchen onto a west-facing deck, ideal for enjoying morning coffee, year-round BBQs with the gas hookup, and beautiful mountain views and sunsets, all while enjoying added privacy from mature trees. A convenient 2-piece powder room is tucked just off the landing to the lower level. Upstairs, the dual primary suite layout offers flexibility and privacy, with the main suite featuring a luxurious 4-piece ensuite with a soaker tub, walk-in shower, and a spacious walk-in closet, while the second suite includes its own 4-piece ensuite. The fully finished walkout basement provides a large, versatile rec room perfect for relaxing, a home office, or a gym, and also includes a 3-piece bathroom, laundry room, and access to the private lower patio and double detached garage. Recent upgrades include a new washer, dryer, and hot water tank. Additional features include central air conditioning, central vacuum, built-in surround sound with volume control, and ample street parking at both the front and rear. The location offers convenient access to scenic pathways, waterfalls, local parks, schools, and amenities, with quick connections to Highways 1, 2, and Stoney Trail. Residents also enjoy the lifestyle benefits of Lake Chestermere—a 750-acre lake fed by the Bow River—perfect for swimming, boating, fishing, and skating throughout the year. This quiet, well-managed complex is known for its welcoming community, beautifully maintained grounds, and low condo fees. Built by award-winning Lionsworthe Homes, this townhome offers quality, comfort, and convenience—schedule your showing today.
| COMMUNITY | Rainbow Falls |
| PROPERTY TYPE | Row/Townhouse |
| BUILDING TYPE | Five Plus |
| STYLE | 2 Storey |
| YEAR BUILT | 2010 |
| SQUARE FOOTAGE | 1,376 |
| BEDROOMS | 2 |
| BATHROOMS | 4.00 |
| BASEMENT | Finished, Full, Walk-Out To Grade |
| AMENITIES | |
| APPLIANCES | Dishwasher, Dryer, Refrigerator, Stove(s), Washer |
| COOLING | Central Air |
| FIREPLACE | N/A |
| FLOORING | Carpet, Hardwood, Linoleum |
| HEATING | Forced Air |
| LAUNDRY | In Unit, Laundry Room |
| LOT FEATURES | Back Lane, Landscaped, Lawn |
| PARKING | Double Garage Detached |
| RESTRICTIONS | Restrictive Covenant, Utility Right Of Way |
| ROOF | Asphalt Shingle |
| TITLE | Fee Simple |
| BROKER | CIR Realty |
| ROOMS | DIMENSIONS (m) | LEVEL |
|---|---|---|
| Living Room | 27`0" x 13`5" | Basement |
| Laundry | 5`11" x 5`5" | Basement |
| 3pc Bathroom | 8`1" x 7`9" | Basement |
| Kitchen | 13`10" x 13`6" | Main |
| Dining Room | 13`10" x 7`9" | Main |
| Living Room | 14`0" x 13`6" | Main |
| 2pc Bathroom | 5`6" x 4`11" | Main |
| 4pc Ensuite bath | 9`1" x 8`2" | Upper |
| 4pc Ensuite bath | 11`8" x 4`11" | Upper |
| Bedroom - Primary | 13`5" x 11`11" | Upper |
| Bedroom | 12`4" x 11`5" | Upper |

