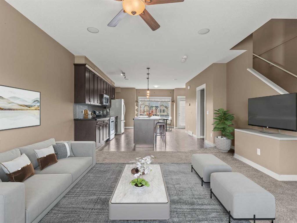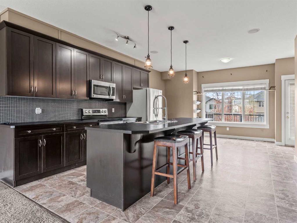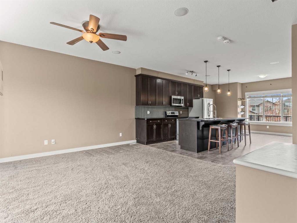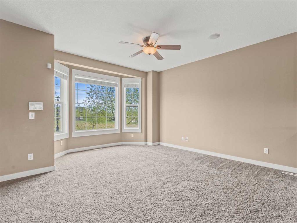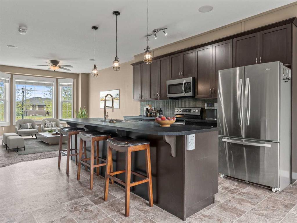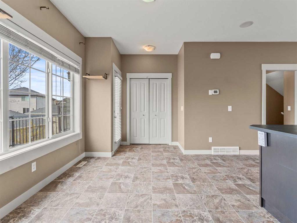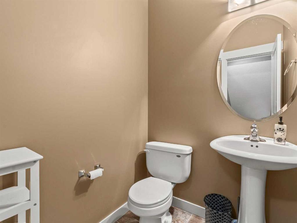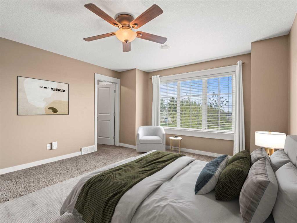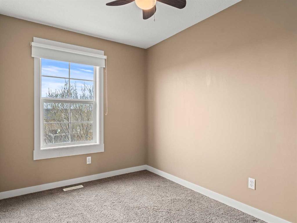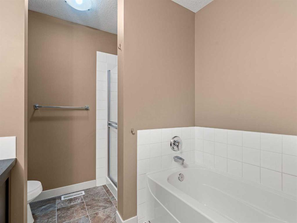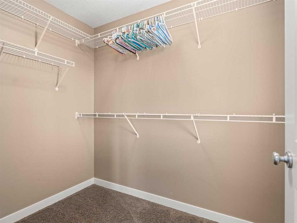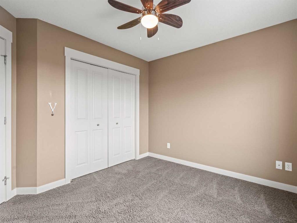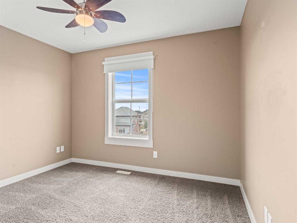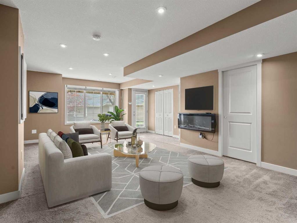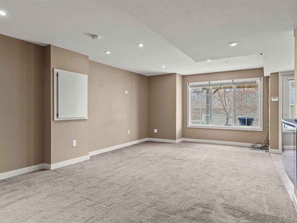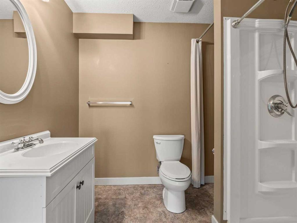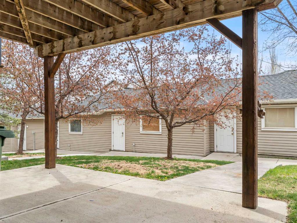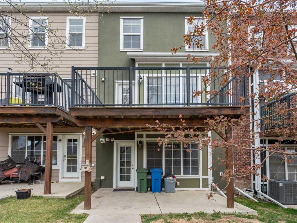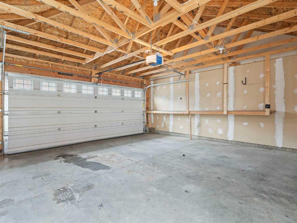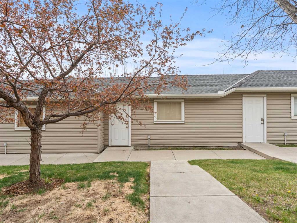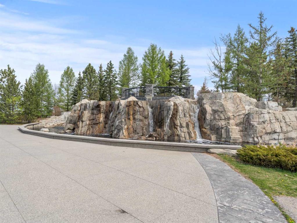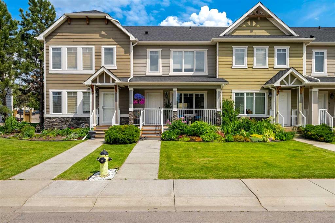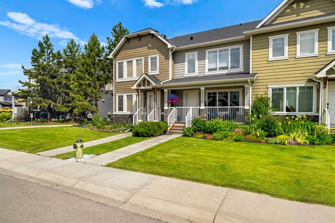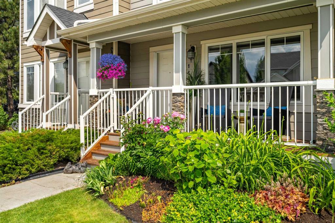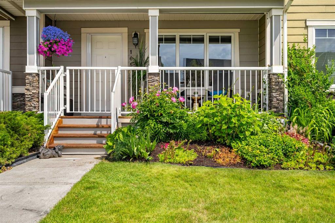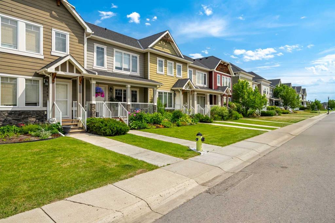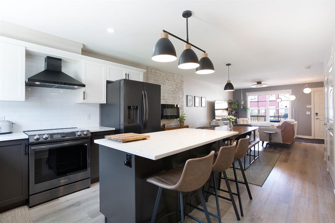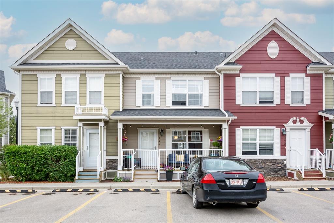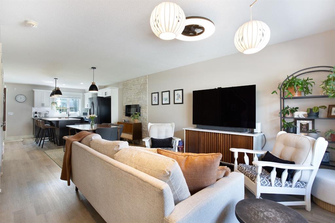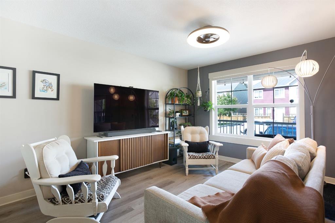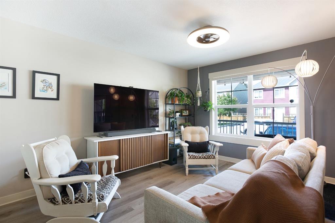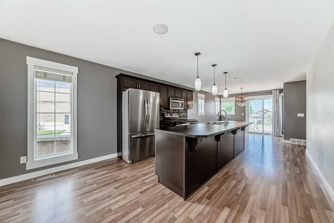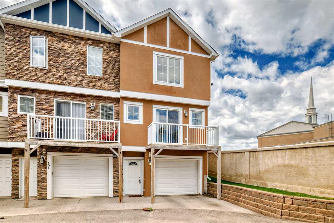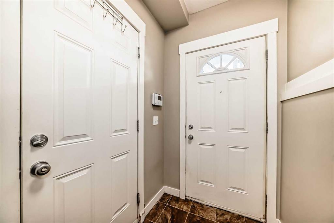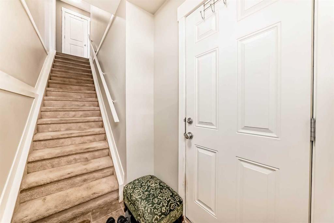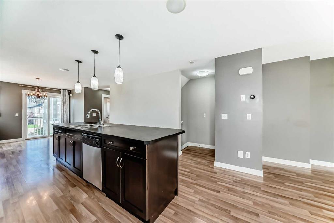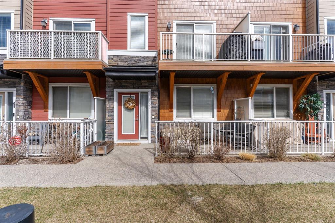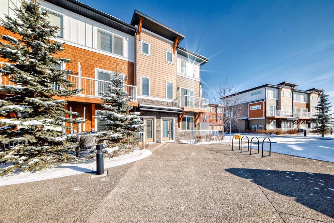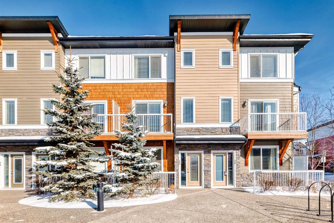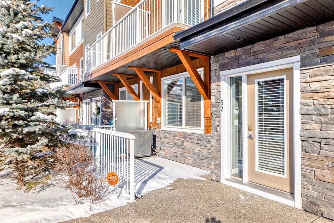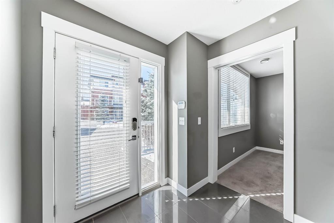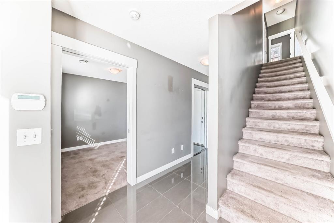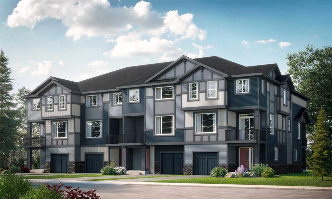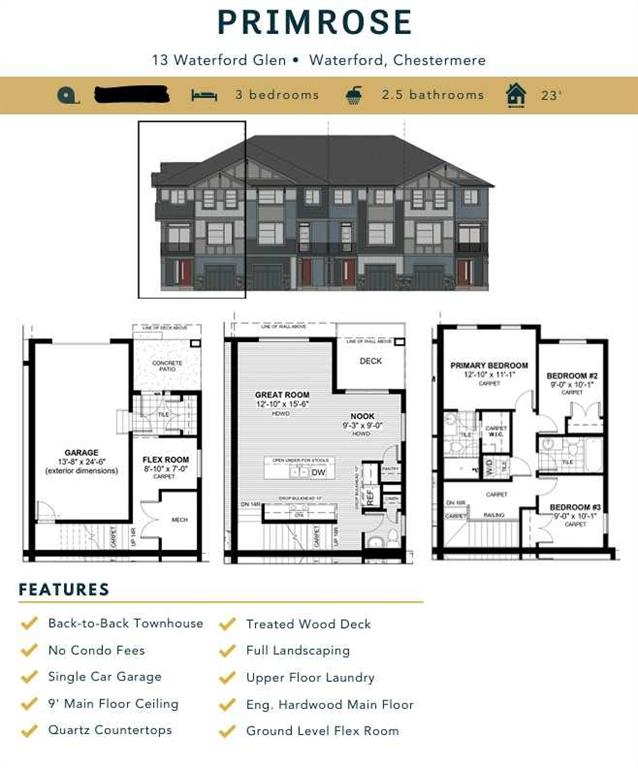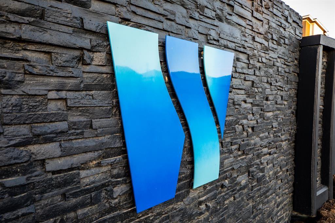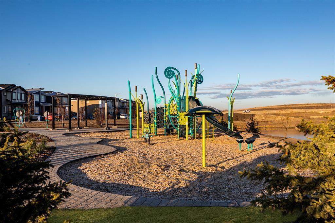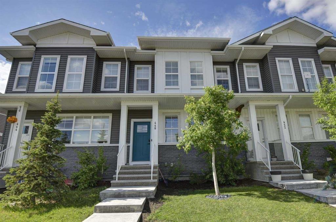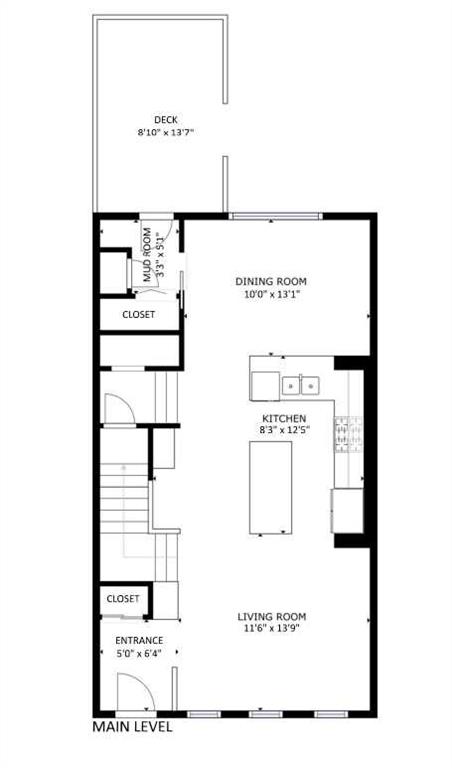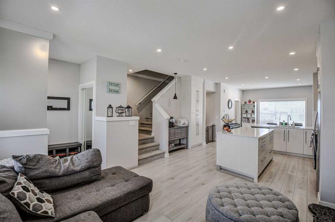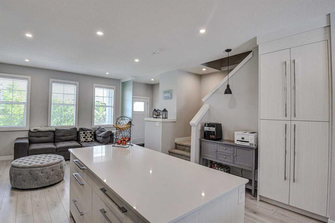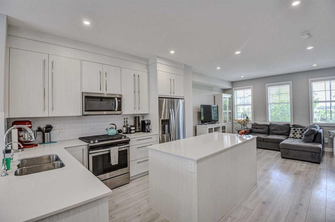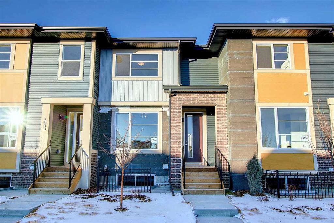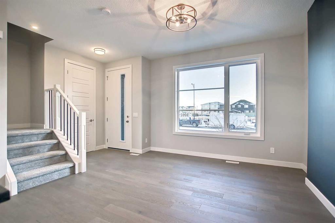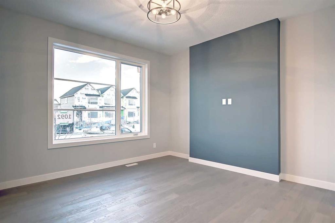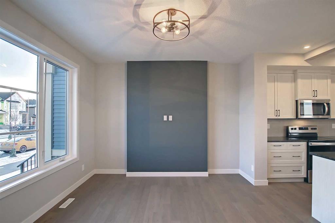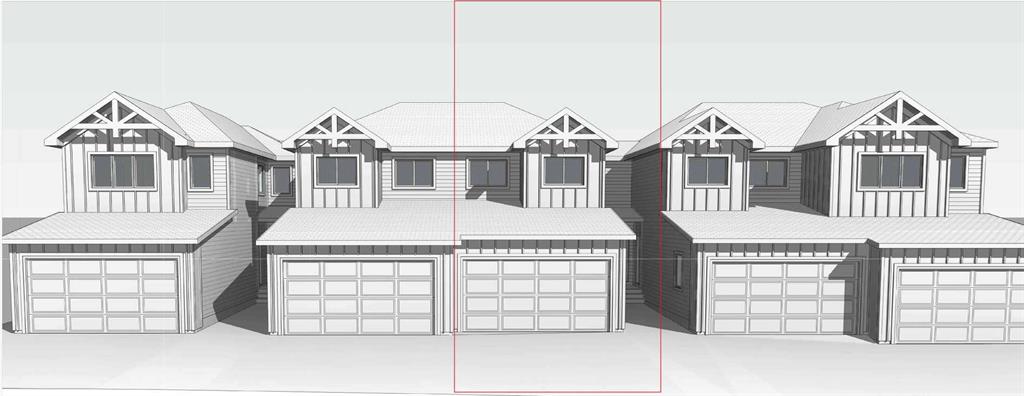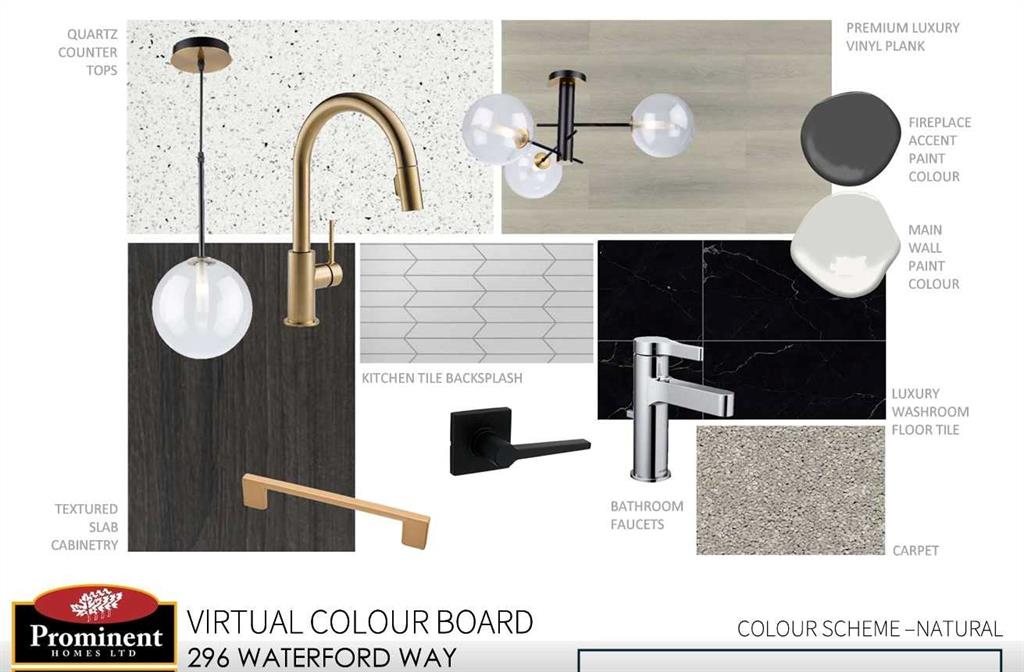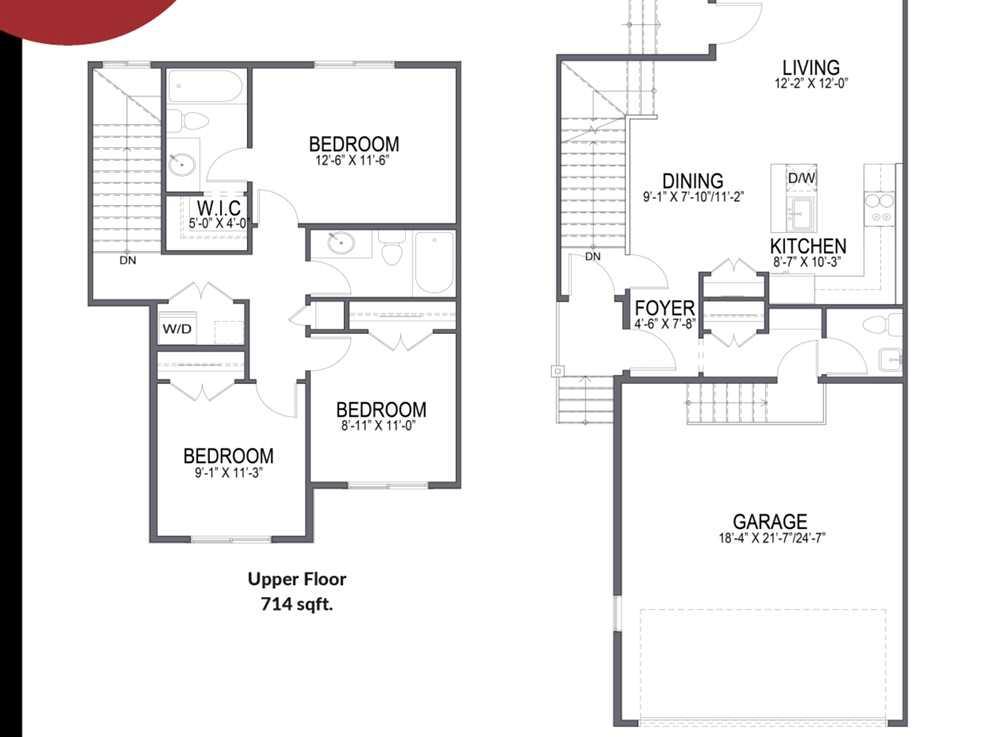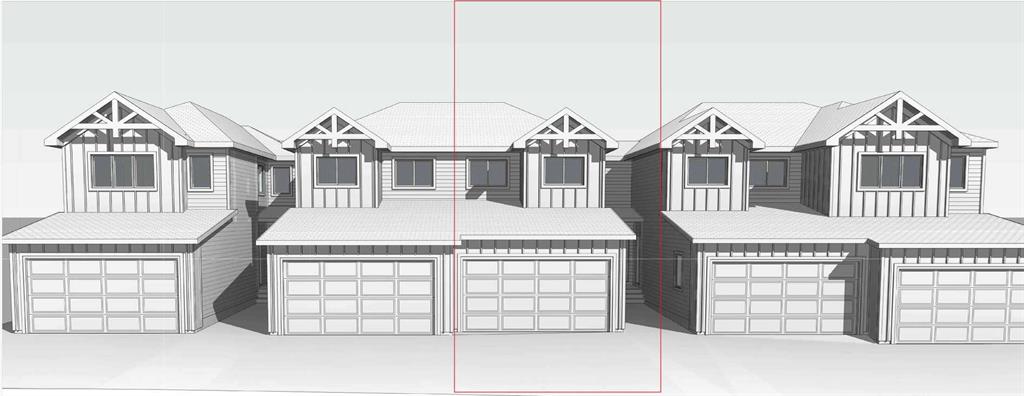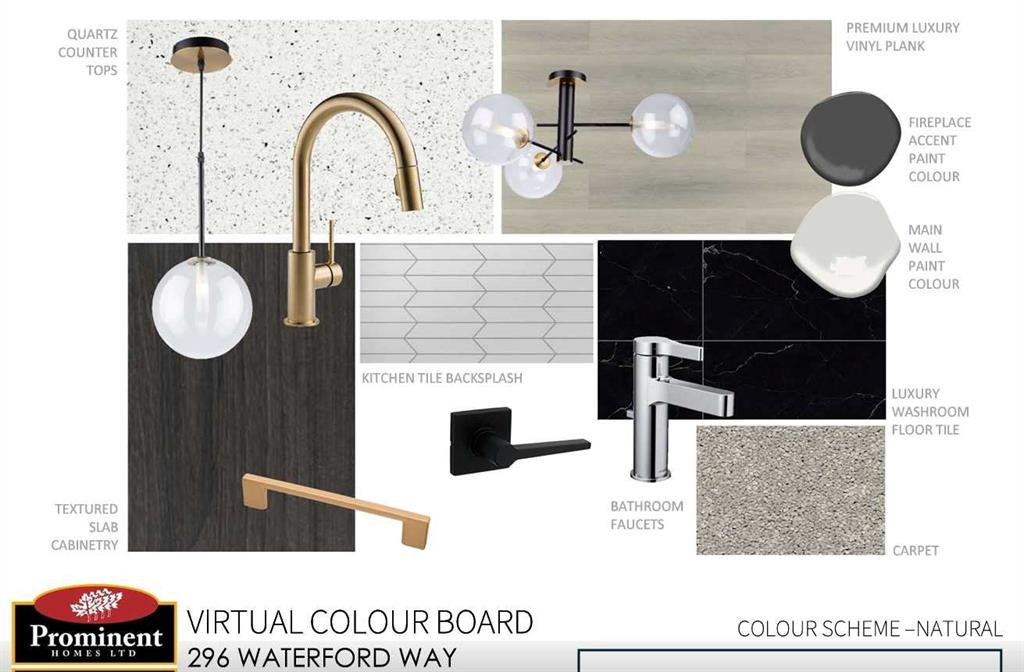364 Rainbow Falls Drive
Chestermere T1X 0L8
MLS® Number: A2219532
$ 439,000
3
BEDROOMS
2 + 1
BATHROOMS
1,440
SQUARE FEET
2009
YEAR BUILT
This fully finished walk-out townhome in Chestermere’s desirable Rainbow Falls community offers over 2,100 sq. ft. of stylish, well-planned living space across three levels. This adorable townhouse is directly across the street from a green space with waterfall feature and pathways, and only a couple of blocks from a school with a great playground! The open-concept main floor features 9’ ceilings, a spacious living room with a modern kitchen with a massive island, stainless steel appliances, tile backsplash, and pendant lighting. The dining area opens to a sunny southwest-facing balcony. Upstairs includes 3 spacious bedrooms (or use one as a bonus room or office), including a king-sized primary suite with a large walk-in closet, plus a 4-piece bathroom with a soaker tub, separate shower, and makeup vanity. The professionally finished walk-out basement adds a large rec room, full bathroom, laundry room, and rough-ins for a wet bar and central vac, with access to a private patio and a double garage that fits a full-size truck. Located within walking distance to schools, shopping, and dining, this home is move-in ready and designed for comfort, convenience, and style.
| COMMUNITY | Rainbow Falls |
| PROPERTY TYPE | Row/Townhouse |
| BUILDING TYPE | Five Plus |
| STYLE | 2 Storey |
| YEAR BUILT | 2009 |
| SQUARE FOOTAGE | 1,440 |
| BEDROOMS | 3 |
| BATHROOMS | 3.00 |
| BASEMENT | Finished, Full, Walk-Out To Grade |
| AMENITIES | |
| APPLIANCES | Dishwasher, Dryer, Electric Stove, Microwave Hood Fan, Refrigerator, Washer, Window Coverings |
| COOLING | None |
| FIREPLACE | N/A |
| FLOORING | Carpet, Vinyl |
| HEATING | Forced Air, Natural Gas |
| LAUNDRY | In Basement, Laundry Room |
| LOT FEATURES | Back Yard, Landscaped, Low Maintenance Landscape, Street Lighting |
| PARKING | Double Garage Detached |
| RESTRICTIONS | See Remarks, Utility Right Of Way |
| ROOF | Asphalt Shingle |
| TITLE | Fee Simple |
| BROKER | CIR Realty |
| ROOMS | DIMENSIONS (m) | LEVEL |
|---|---|---|
| Game Room | 13`1" x 26`9" | Basement |
| Laundry | 9`2" x 6`11" | Basement |
| 3pc Bathroom | 8`3" x 7`1" | Basement |
| Furnace/Utility Room | 5`4" x 14`11" | Basement |
| Living Room | 15`5" x 17`11" | Main |
| Kitchen | 14`0" x 13`5" | Main |
| Dining Room | 16`10" x 7`9" | Main |
| 2pc Bathroom | 4`11" x 5`3" | Main |
| Bedroom - Primary | 13`5" x 14`5" | Upper |
| Bedroom | 11`0" x 10`3" | Upper |
| 4pc Bathroom | 9`10" x 7`10" | Upper |
| Bedroom | 7`11" x 11`6" | Upper |


