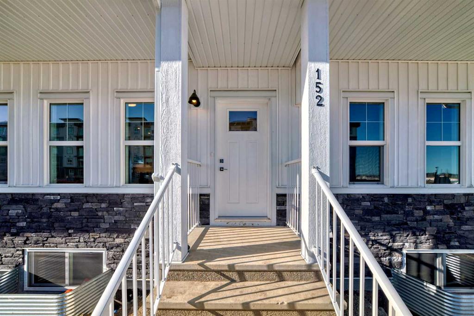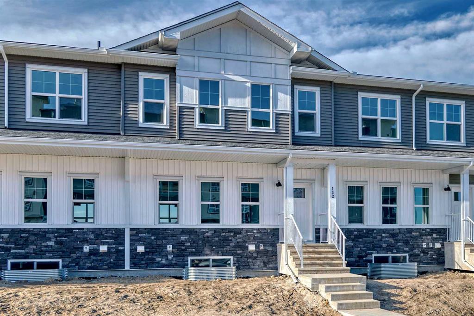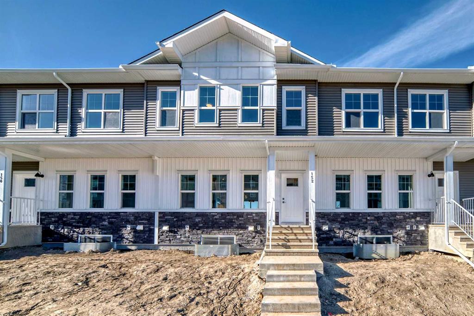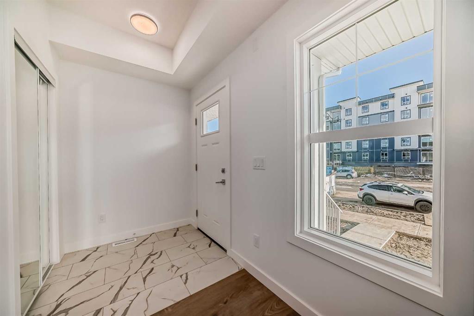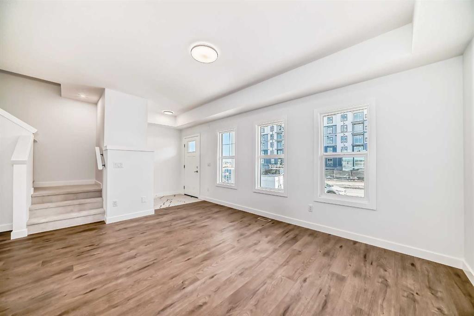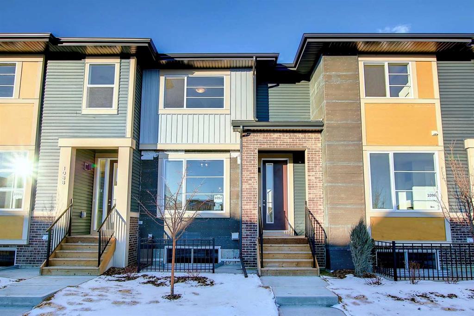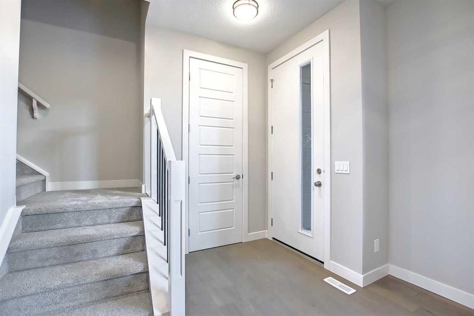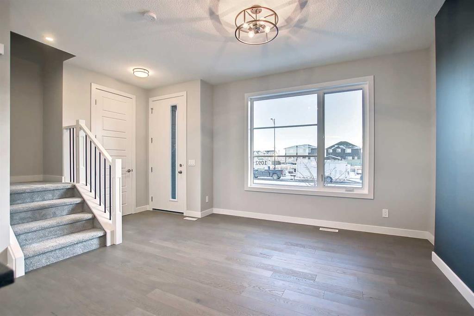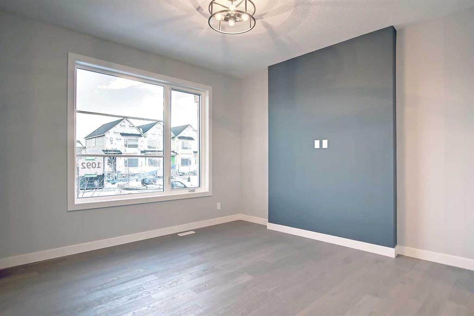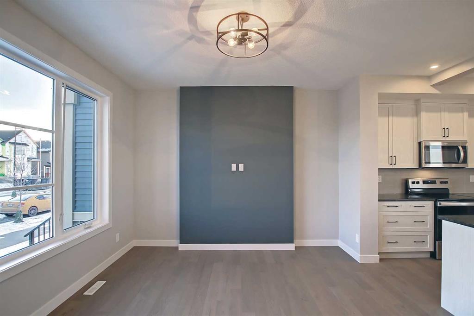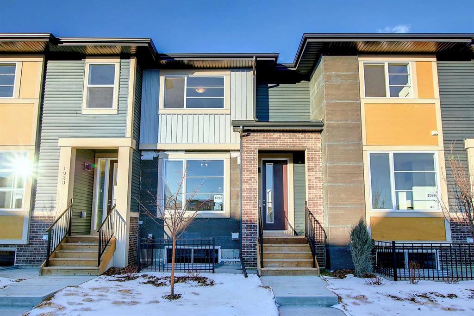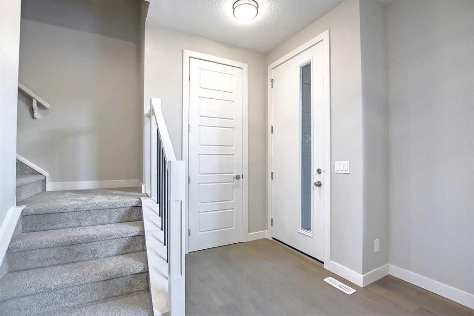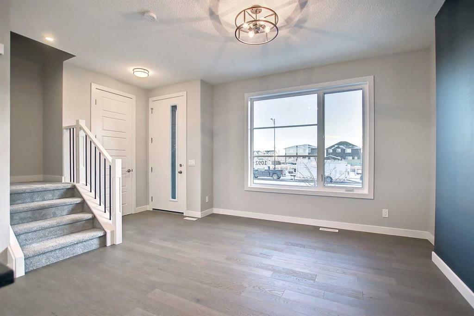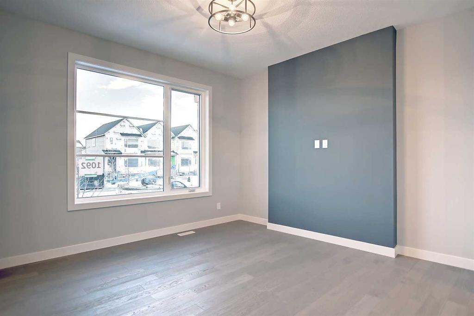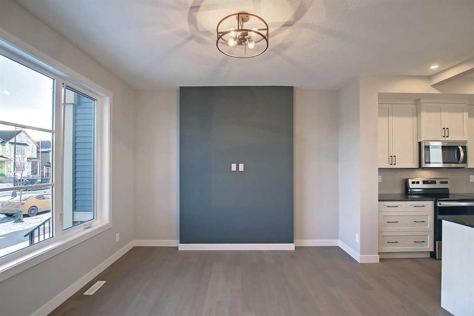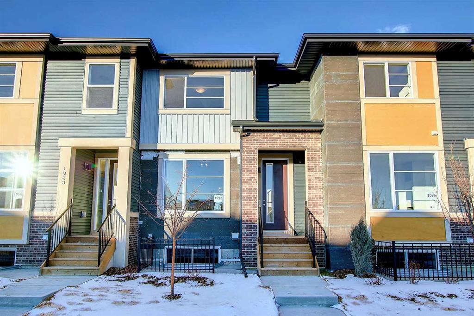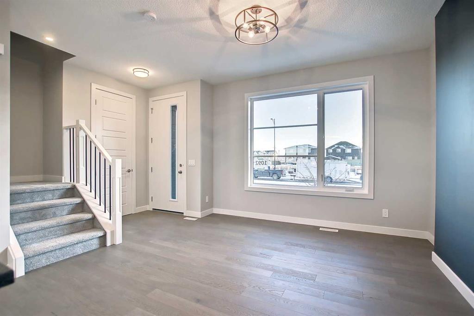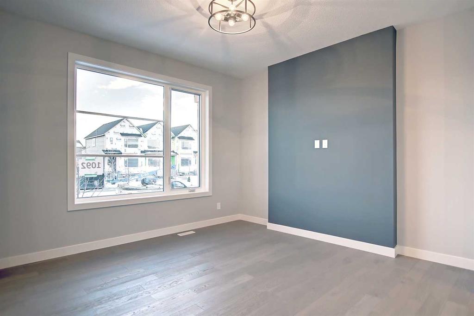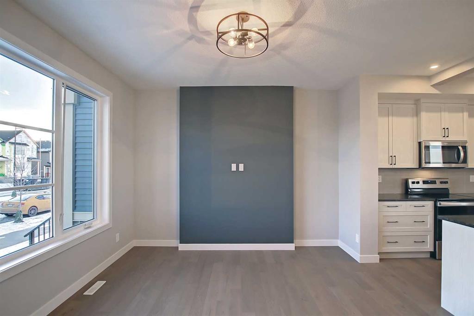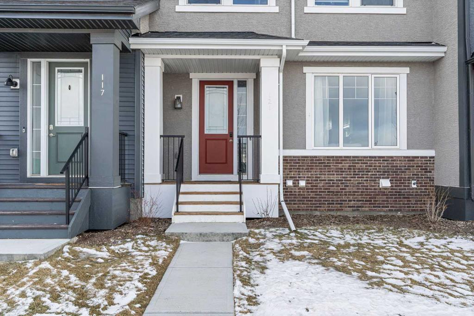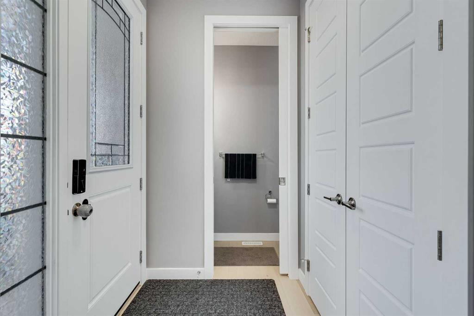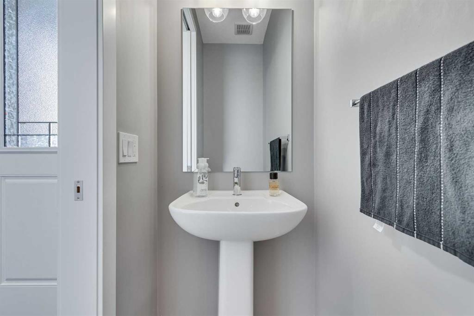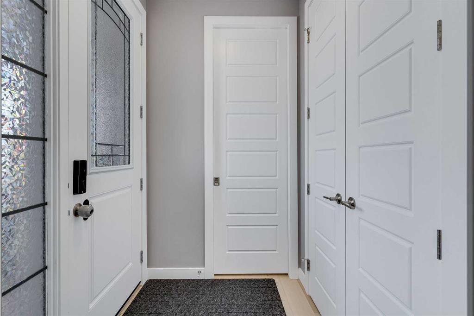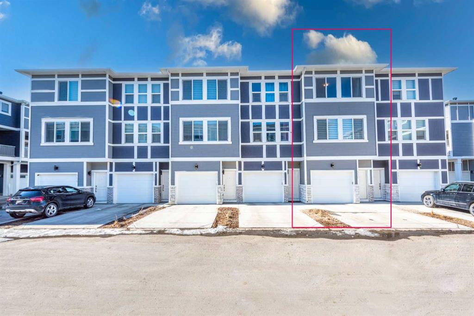189 Dawson Way
Chestermere T1X 2R5
MLS® Number: A2188860
$ 529,900
3
BEDROOMS
2 + 1
BATHROOMS
1,600
SQUARE FEET
2023
YEAR BUILT
This Truman-built townhome has every feature a new buyer could want. Featuring 1600 square feet of finished living space, 3 bedrooms, 2.5 bathrooms, a double detached garage, and an unfinished basement, this home is move-in ready. As you walk through the front door you’ll immediately notice the open floorplan that seamlessly integrates the living room, dining area, and kitchen. There you will find a breakfast/sit-up bar, kitchen island, loads of cabinet space, quartz countertops, a large pantry, and upgraded stainless steel appliances. The top floor hosts the primary bedroom with a 9-foot ceiling feature, 5 5-piece en-suite with his and hers sinks and laundry facilities in the hallway. The secondary, 4-piece bathroom has a large/deep soaker tub and raised-up countertops. Moving outside to the backyard you will enjoy a south facing yard. With the new home warranty and the amenities that surround this house, you can’t go wrong. So come on in, book a showing and let us know what you think.
| COMMUNITY | Dawson's Landing |
| PROPERTY TYPE | Row/Townhouse |
| BUILDING TYPE | Five Plus |
| STYLE | 1 and Half Storey |
| YEAR BUILT | 2023 |
| SQUARE FOOTAGE | 1,600 |
| BEDROOMS | 3 |
| BATHROOMS | 3.00 |
| BASEMENT | Full, Unfinished |
| AMENITIES | |
| APPLIANCES | Dishwasher, Dryer, Garage Control(s), Refrigerator, Stove(s), Washer |
| COOLING | None |
| FIREPLACE | N/A |
| FLOORING | Carpet, Laminate, Tile |
| HEATING | Forced Air |
| LAUNDRY | Upper Level |
| LOT FEATURES | Back Lane, Back Yard |
| PARKING | Double Garage Detached |
| RESTRICTIONS | None Known |
| ROOF | Asphalt Shingle |
| TITLE | Fee Simple |
| BROKER | CIR Realty |
| ROOMS | DIMENSIONS (m) | LEVEL |
|---|---|---|
| Mud Room | 17`9" x 10`11" | Main |
| 2pc Bathroom | 18`7" x 14`9" | Main |
| Kitchen | 50`10" x 40`9" | Main |
| Dining Room | 49`9" x 34`2" | Main |
| Living Room | 48`11" x 36`4" | Main |
| Laundry | 16`2" x 10`1" | Upper |
| Bedroom - Primary | 48`11" x 39`1" | Upper |
| Walk-In Closet | 21`1" x 16`5" | Upper |
| 5pc Ensuite bath | 35`6" x 19`5" | Upper |
| Bedroom | 34`9" x 33`11" | Upper |
| Bedroom | 34`5" x 30`11" | Upper |
| 4pc Bathroom | 32`10" x 16`2" | Upper |
































