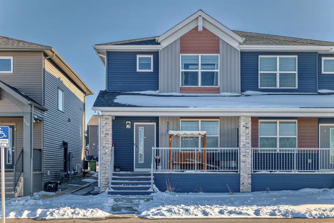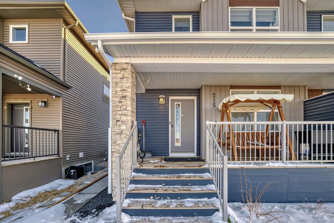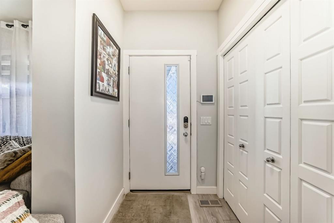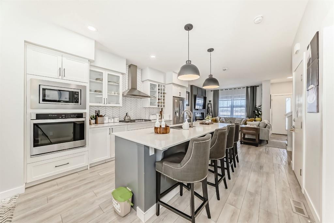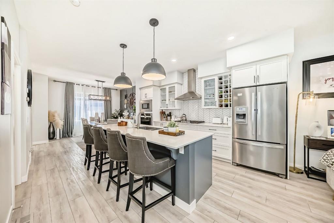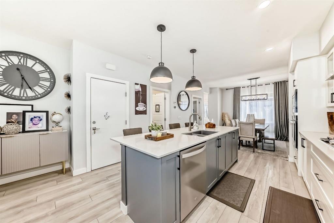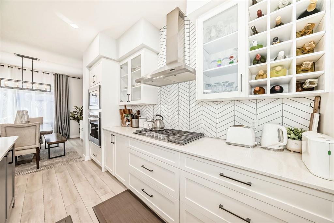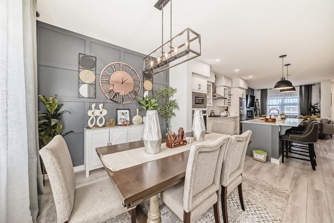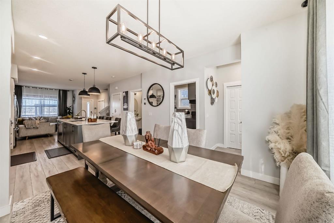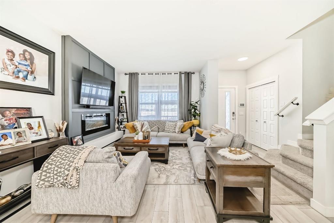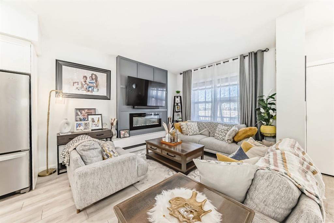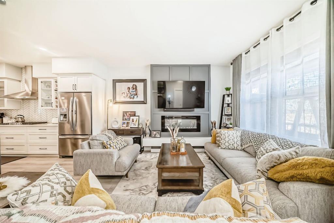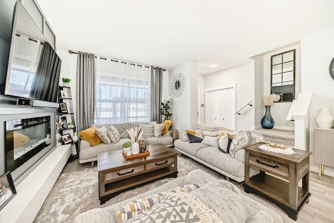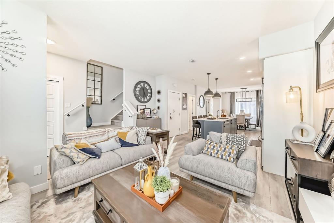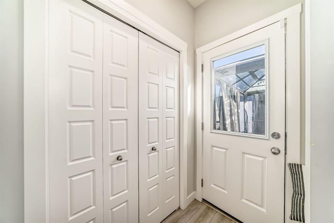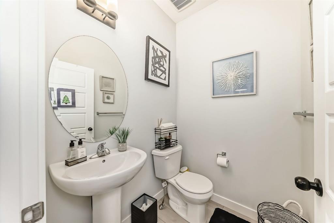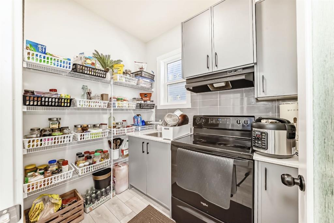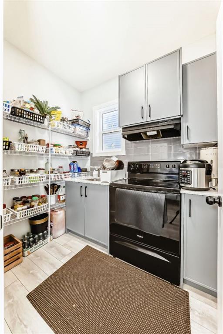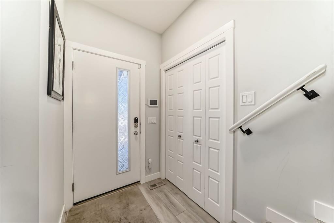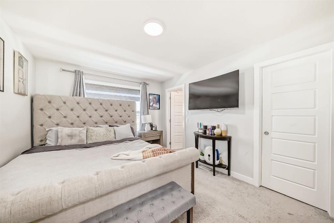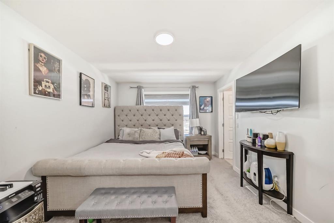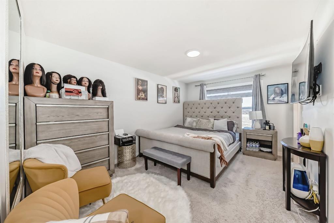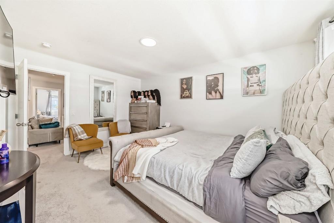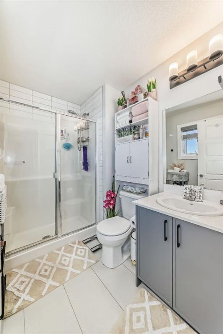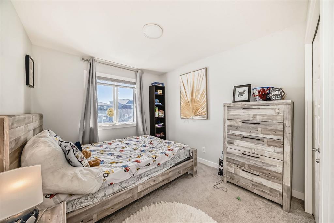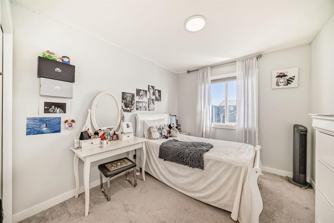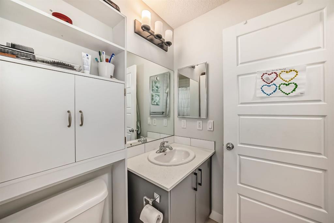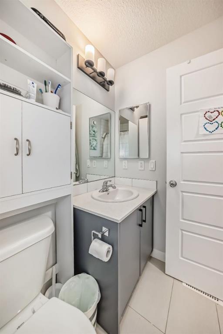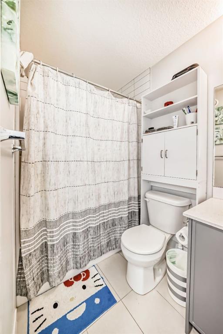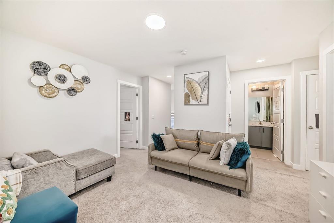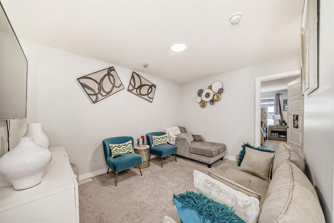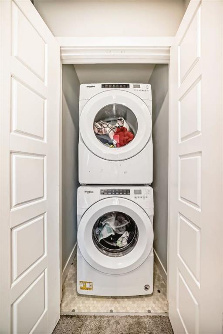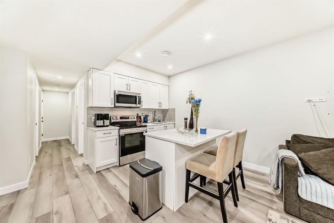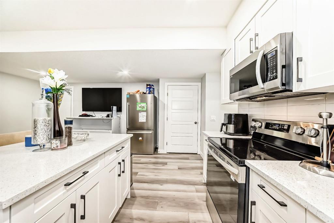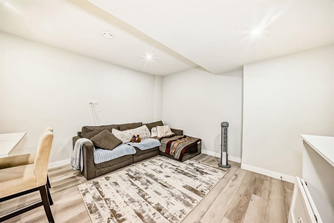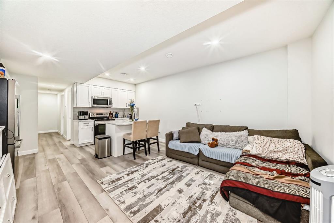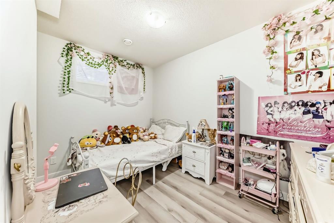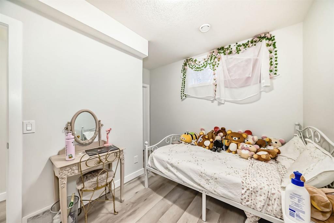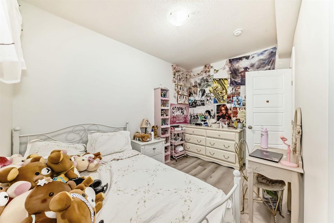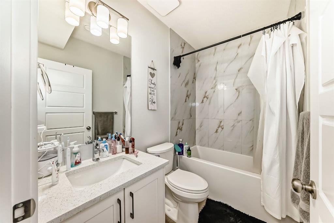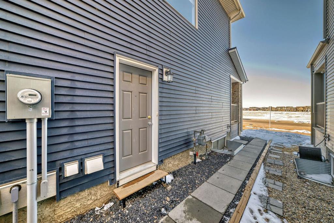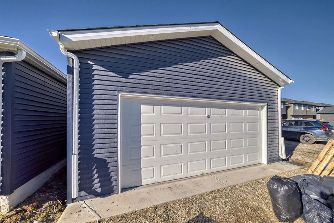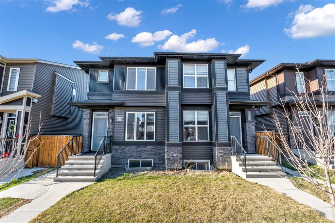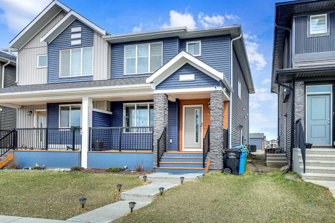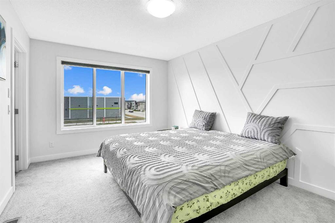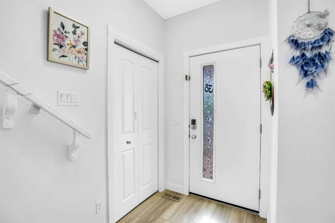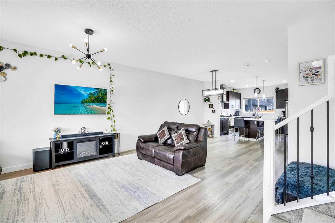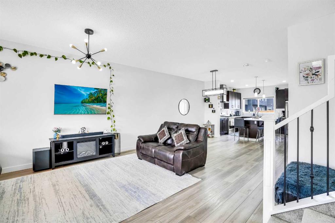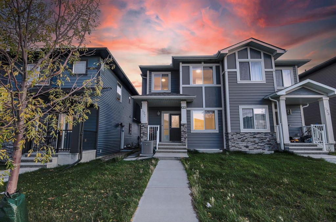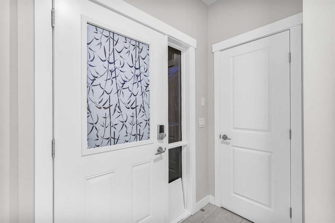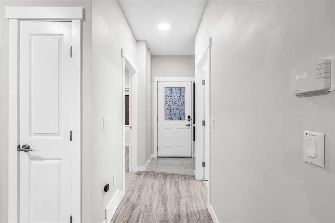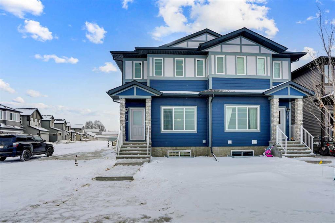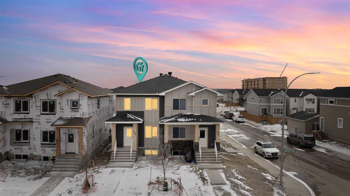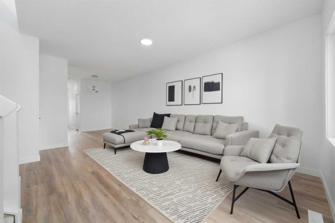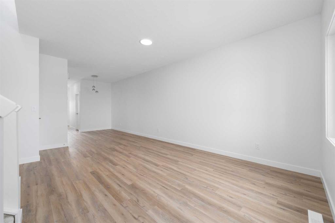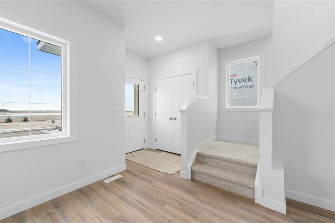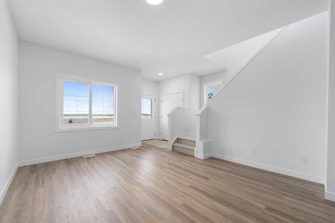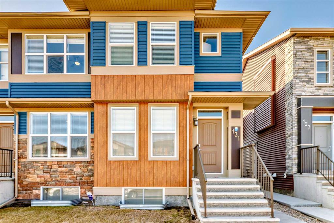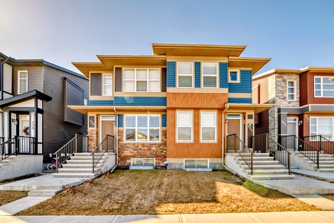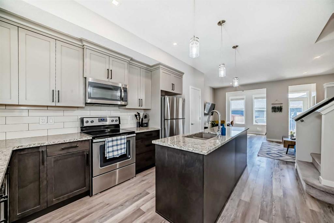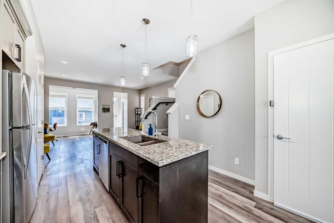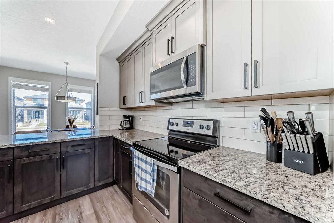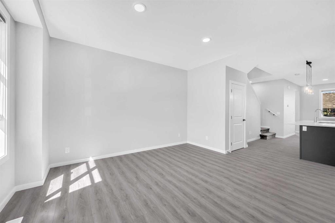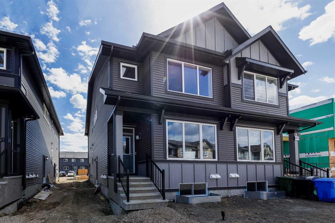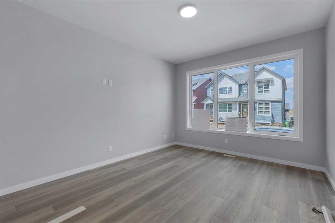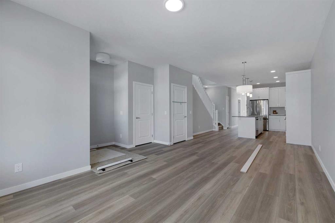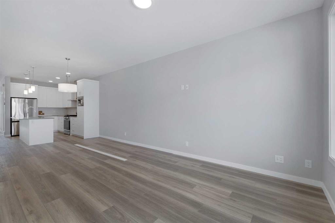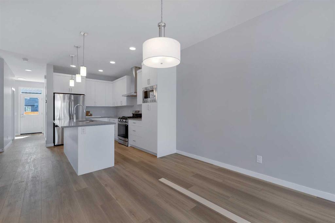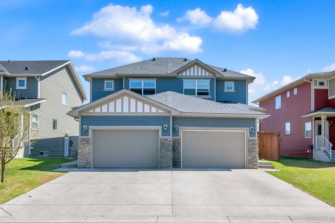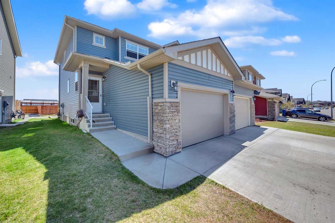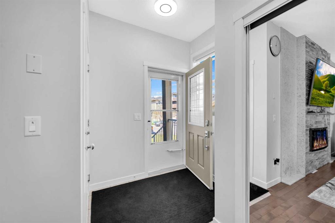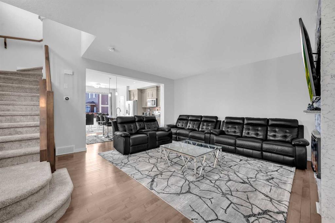215 Corner Meadows Avenue NE
Calgary T3N 1X6
MLS® Number: A2213309
$ 680,900
3
BEDROOMS
2 + 1
BATHROOMS
1,642
SQUARE FEET
2021
YEAR BUILT
Charming 4-Bedroom Home with Legal Basement Suite – Fully Upgraded & Move-In Ready! Welcome to this beautiful 2-storey semi-detached home that’s full of charm and packed with upgrades! With 4 bedrooms, 3.5 bathrooms, and a legal basement suite, it's perfect for families or anyone looking for space, comfort, and style. Inside, you’ll love the open and bright main floor with 9’ ceilings, a cozy living room, and a modern kitchen featuring a big island, built-in oven & microwave, upgraded cabinets, spice kitchen, and a huge walk-in pantry. Plus, there’s a handy 2-piece bath and a dining area perfect for family meals. Upstairs, there are 3 spacious bedrooms. The master suite is a dream with its walk-in closet and spa-like 5-piece ensuite. The other two bedrooms share a full bathroom, great for kids or guests!The legal basement suite has its own private entrance, 9’ ceilings, a full bath, laundry, and tons of space – ideal for renting out or hosting extended family. Other features you’ll love: double garage, sunny backyard with deck and fence, Strong LVP flooring and soft carpet throughout, Stylish tile in all bathrooms,Great curb appeal and a big open area in front Location, location! Just minutes from Stoney Trail and Country Hills Blvd for easy commuting. Close to shopping, dining, parks, and schools.This home has it ALL – space, upgrades, and income potential. Don’t wait – book your showing today before it’s gone!
| COMMUNITY | Cornerstone |
| PROPERTY TYPE | Semi Detached (Half Duplex) |
| BUILDING TYPE | Duplex |
| STYLE | 2 Storey, Side by Side |
| YEAR BUILT | 2021 |
| SQUARE FOOTAGE | 1,642 |
| BEDROOMS | 3 |
| BATHROOMS | 3.00 |
| BASEMENT | Finished, Full |
| AMENITIES | |
| APPLIANCES | Dishwasher, Dryer, Garage Control(s), Microwave, Oven-Built-In, Stove(s), Washer |
| COOLING | None |
| FIREPLACE | Electric |
| FLOORING | Carpet, Vinyl Plank |
| HEATING | Forced Air |
| LAUNDRY | Upper Level |
| LOT FEATURES | Back Yard, Low Maintenance Landscape |
| PARKING | Double Garage Detached |
| RESTRICTIONS | None Known |
| ROOF | Asphalt Shingle |
| TITLE | Fee Simple |
| BROKER | Confident Realty Inc |
| ROOMS | DIMENSIONS (m) | LEVEL |
|---|---|---|
| Dining Room | 10`4" x 11`2" | Main |
| Kitchen | 15`11" x 9`3" | Main |
| 2pc Bathroom | 5`4" x 4`9" | Main |
| Living Room | 12`4" x 11`3" | Main |
| Bedroom - Primary | 15`1" x 10`7" | Upper |
| 3pc Ensuite bath | 7`10" x 6`0" | Upper |
| Bonus Room | 12`11" x 9`9" | Upper |
| 4pc Bathroom | 7`11" x 4`11" | Upper |
| Bedroom | 10`7" x 9`3" | Upper |
| Bedroom | 10`7" x 9`4" | Upper |

