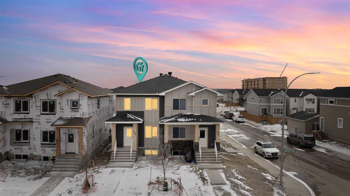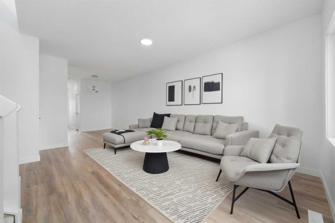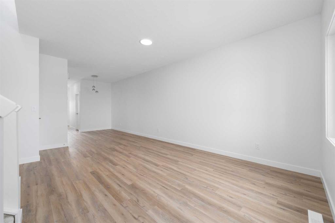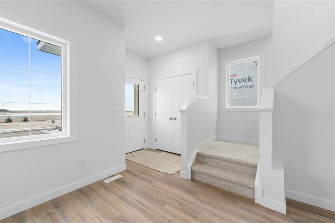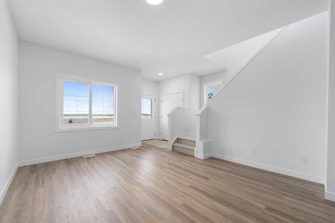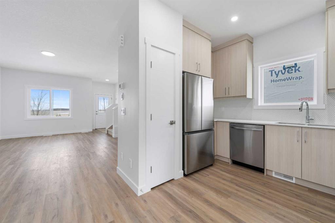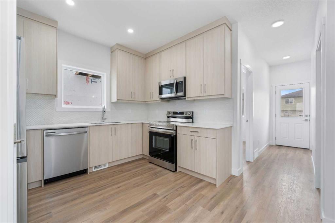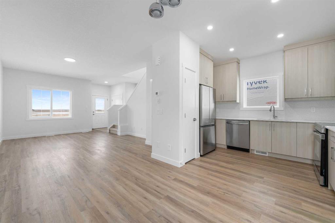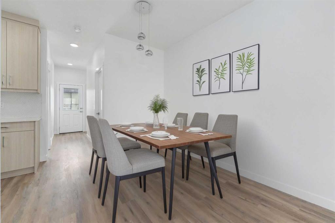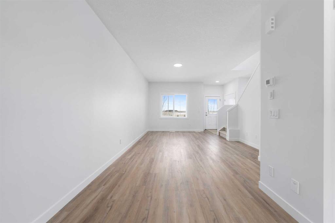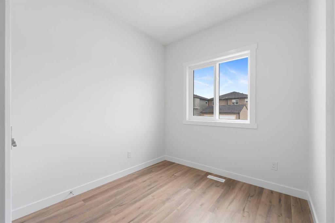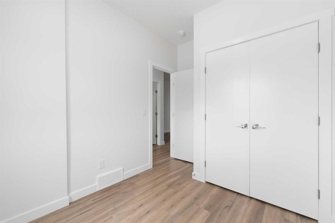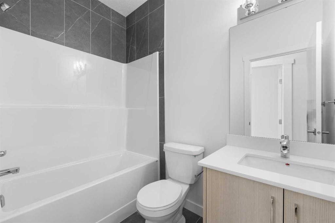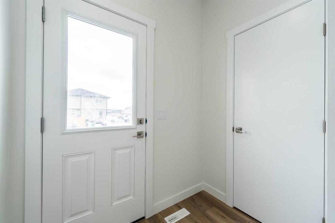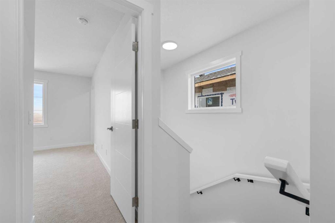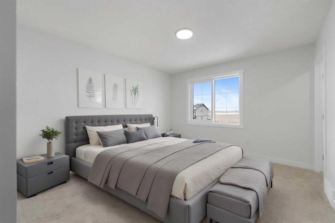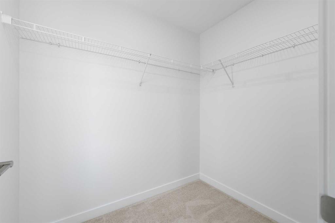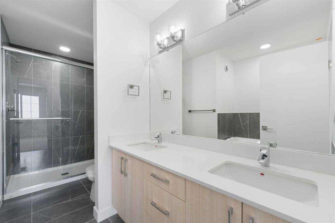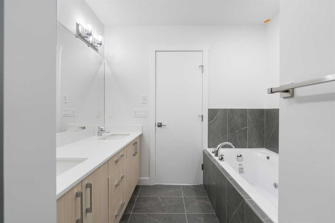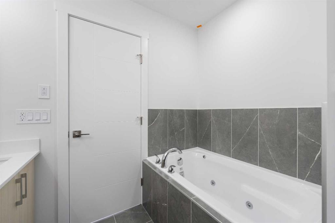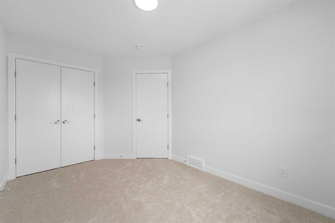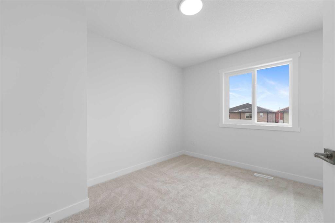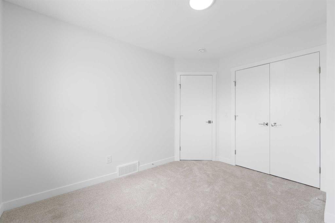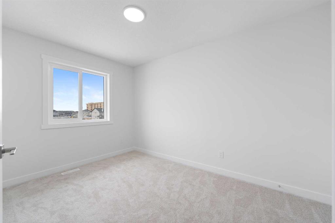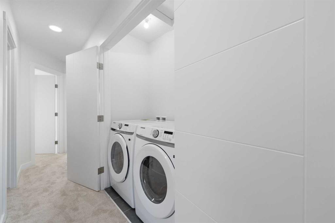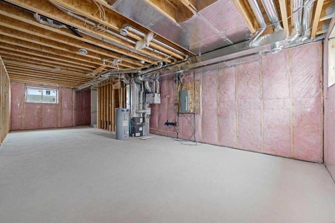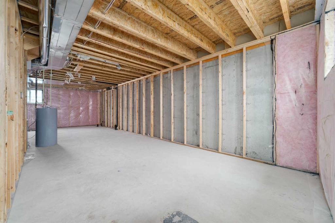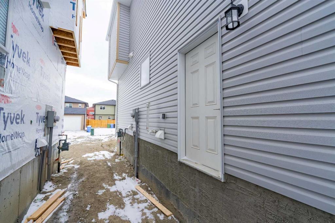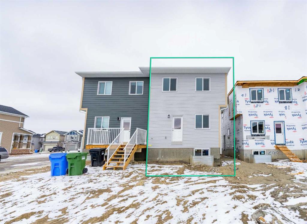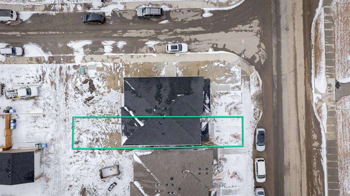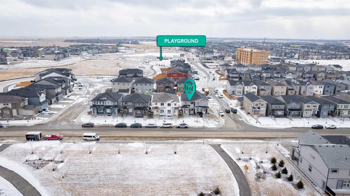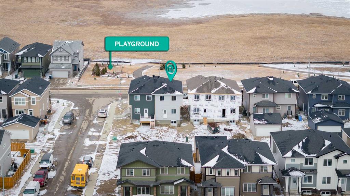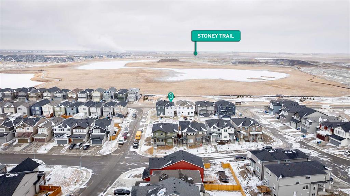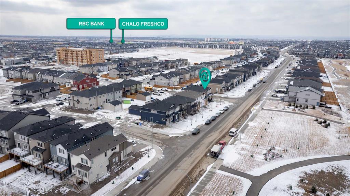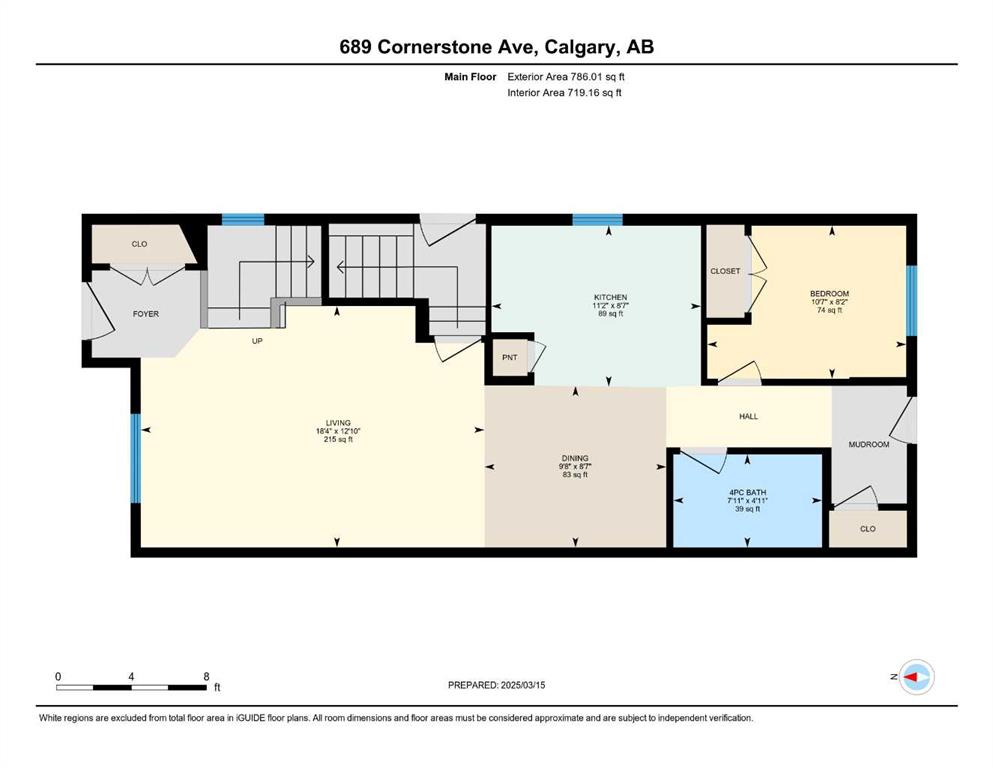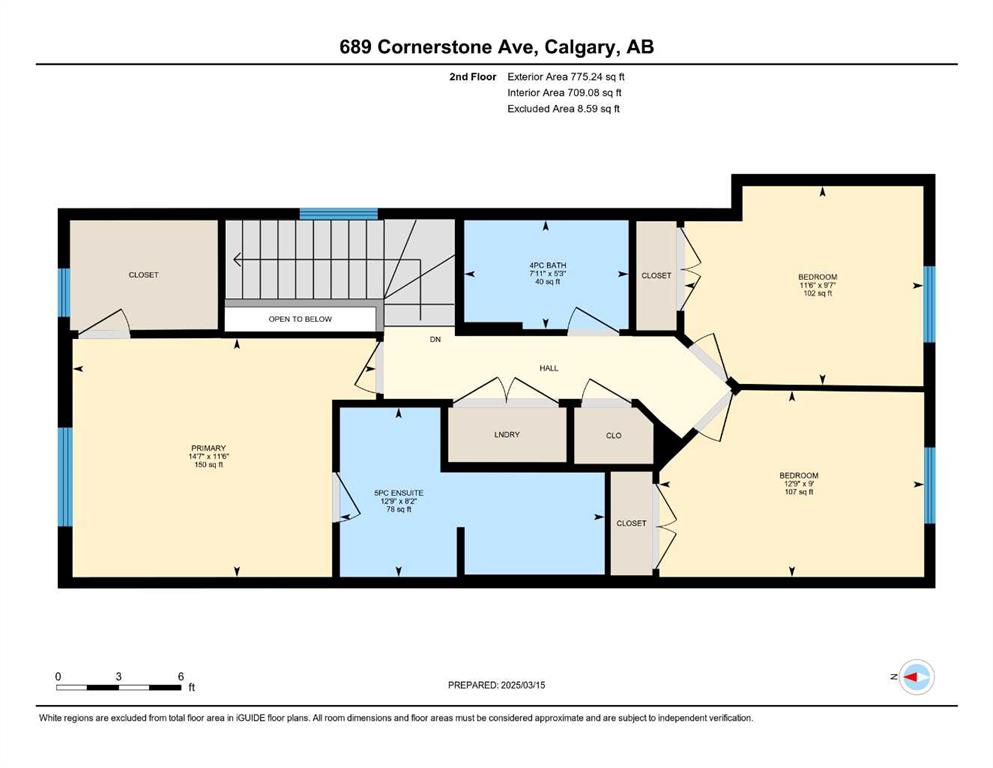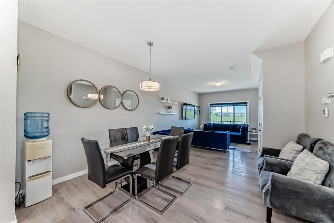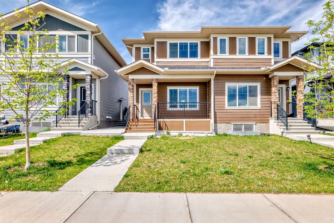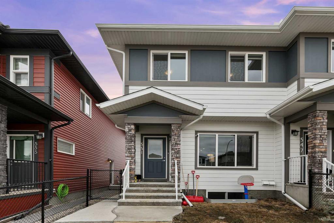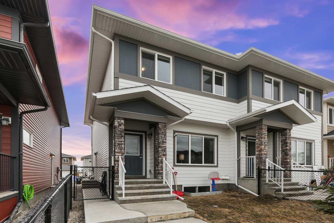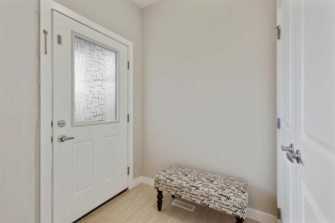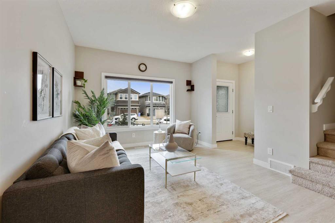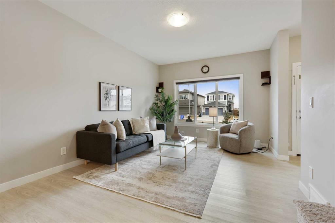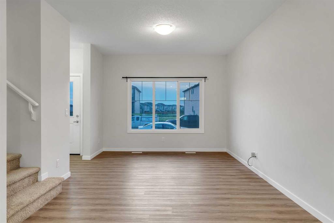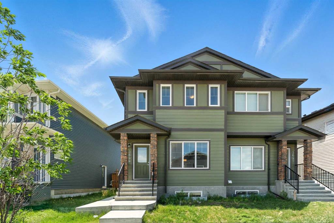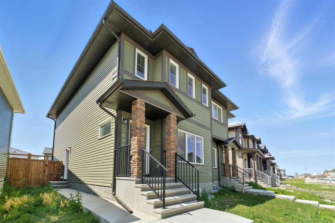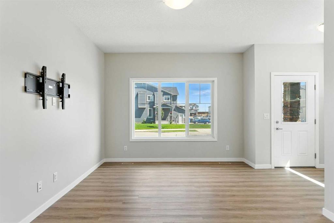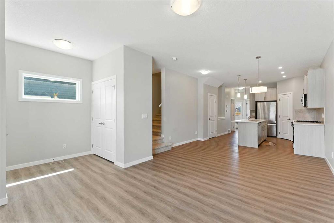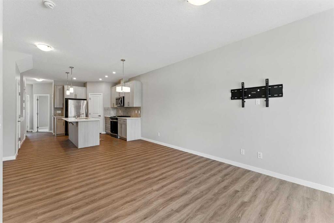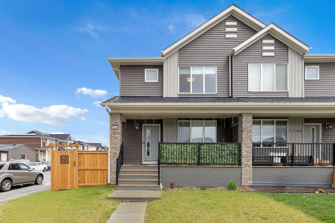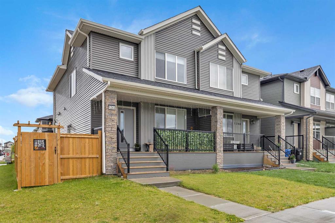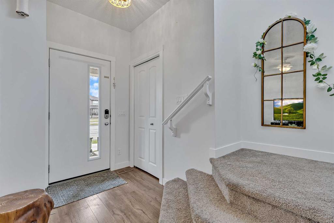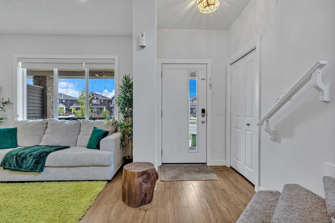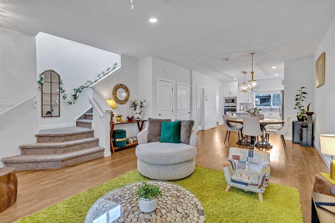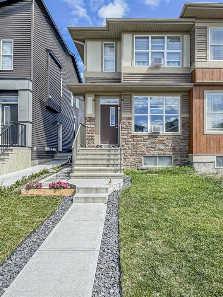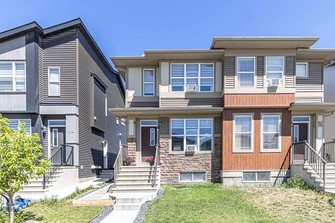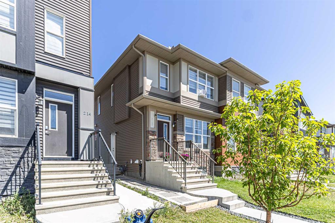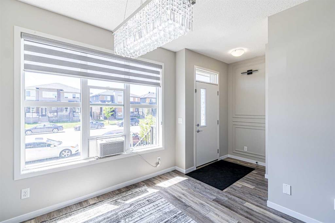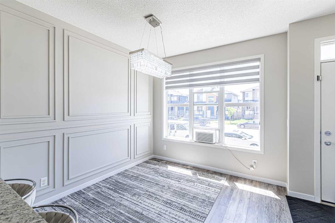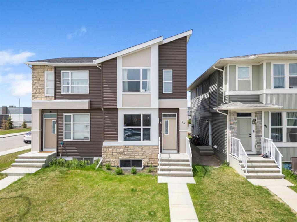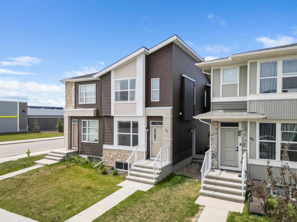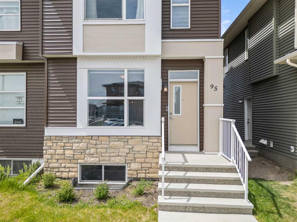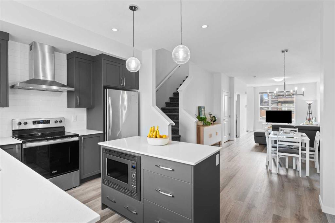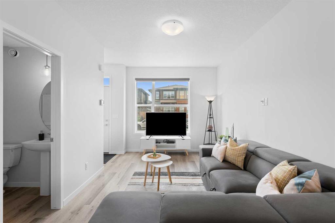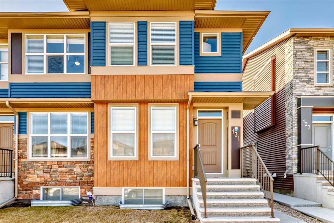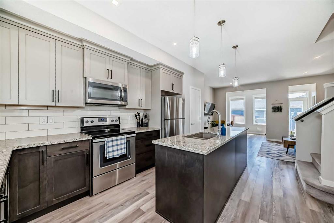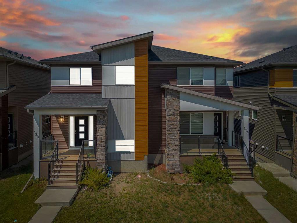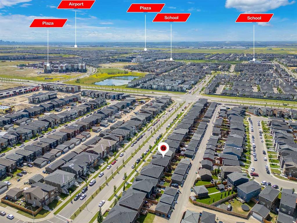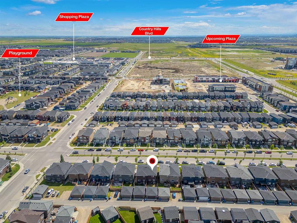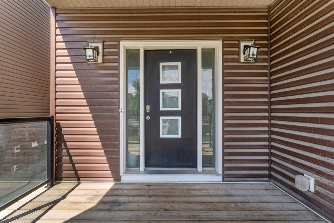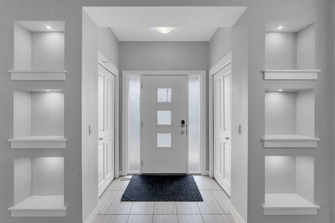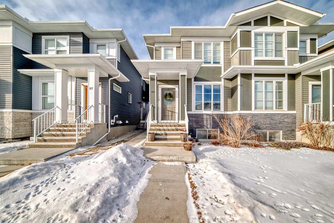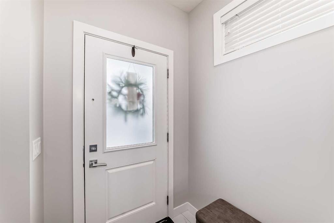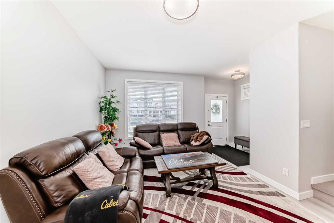689 Cornerstone Avenue NE
Calgary T3N 2E6
MLS® Number: A2202814
$ 619,900
4
BEDROOMS
3 + 0
BATHROOMS
1,561
SQUARE FEET
2025
YEAR BUILT
Welcome to this beautifully designed brand-new home, perfectly situated across from a park and bike trails, offering breathtaking views and no front neighbors! This modern masterpiece boasts an open floor plan, seamlessly blending style and functionality. Step into the modern kitchen, featuring full-height cabinets, quartz countertops, and sleek finishes, perfect for entertaining and everyday living. The main floor bedroom and full bathroom offer flexibility for guests or multi-generational living. A mudroom with a closet at the back adds extra convenience. Upstairs, the primary bedroom is a true retreat, with expansive windows overlooking the park, a spacious walk-in closet, and a 5-piece ensuite featuring double vanities, a standing shower, and a luxurious jacuzzi tub. Two additional well-sized bedrooms, a full bathroom, extra closet and a laundry room complete the second level. The separate entrance basement is ready for future development, with two egress windows, making it ideal for a potential 2-bedrooms basement. With all the premium finishes, this home is designed for modern living. Located in a prime spot with easy access to amenities, restaurants, grocery stores like Chalo Freshco and green spaces, this is the perfect place to call home! Contact for a private showing!
| COMMUNITY | Cornerstone |
| PROPERTY TYPE | Semi Detached (Half Duplex) |
| BUILDING TYPE | Duplex |
| STYLE | 2 Storey, Side by Side |
| YEAR BUILT | 2025 |
| SQUARE FOOTAGE | 1,561 |
| BEDROOMS | 4 |
| BATHROOMS | 3.00 |
| BASEMENT | Separate/Exterior Entry, Full, Unfinished |
| AMENITIES | |
| APPLIANCES | Dishwasher, Dryer, Electric Range, Microwave Hood Fan, Refrigerator, Washer |
| COOLING | None |
| FIREPLACE | N/A |
| FLOORING | Carpet, Ceramic Tile, Vinyl Plank |
| HEATING | Forced Air |
| LAUNDRY | Upper Level |
| LOT FEATURES | Back Lane, Back Yard, Environmental Reserve |
| PARKING | Off Street, Parking Pad |
| RESTRICTIONS | None Known |
| ROOF | Asphalt Shingle |
| TITLE | Fee Simple |
| BROKER | PREP Realty |
| ROOMS | DIMENSIONS (m) | LEVEL |
|---|---|---|
| Bedroom | 10`7" x 8`2" | Main |
| 4pc Bathroom | 4`11" x 7`11" | Main |
| Dining Room | 8`7" x 9`8" | Main |
| Kitchen | 8`7" x 11`2" | Main |
| Living Room | 12`10" x 18`4" | Main |
| Bedroom - Primary | 11`6" x 14`7" | Second |
| Bedroom | 9`7" x 11`6" | Second |
| Bedroom | 9`0" x 12`9" | Second |
| 5pc Ensuite bath | 8`2" x 12`9" | Second |
| 4pc Bathroom | 5`3" x 7`11" | Second |

