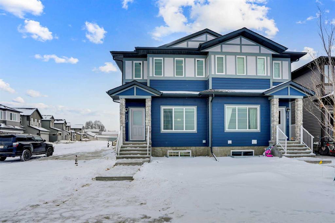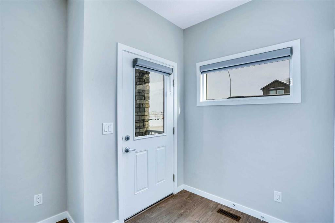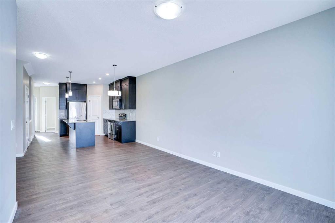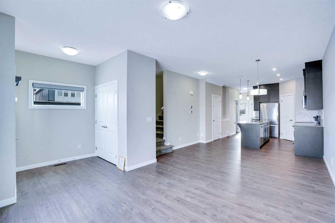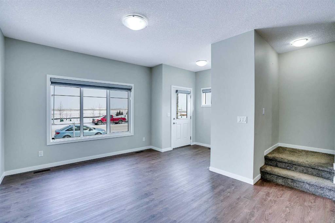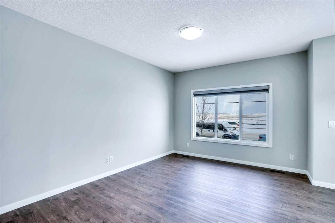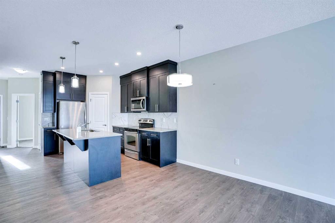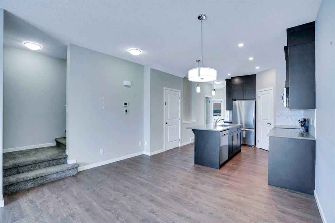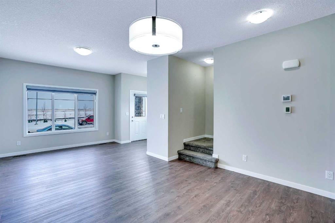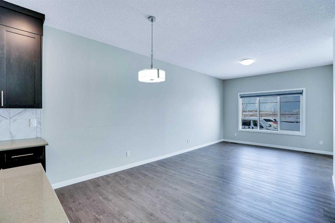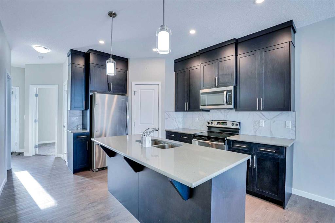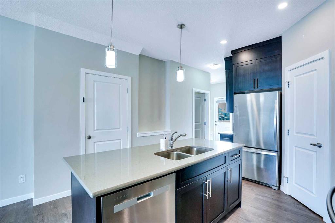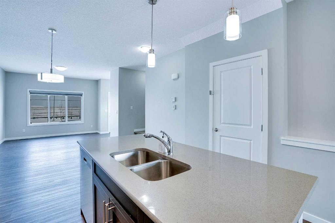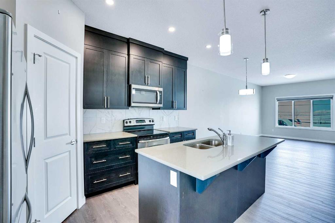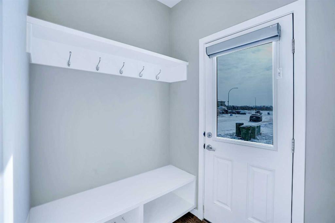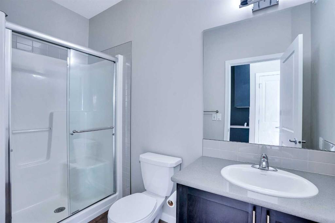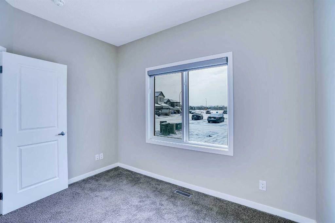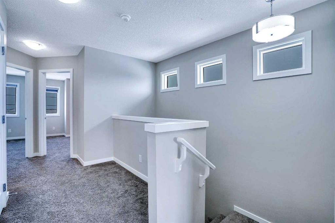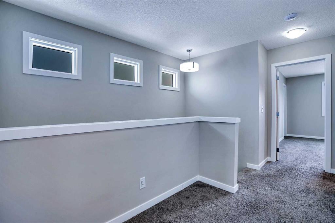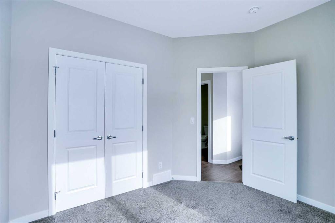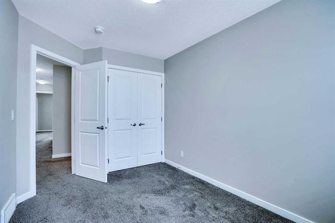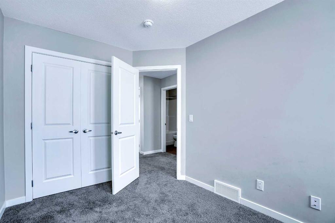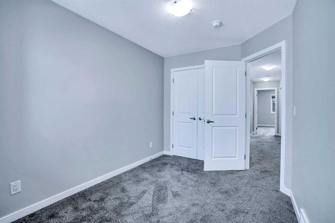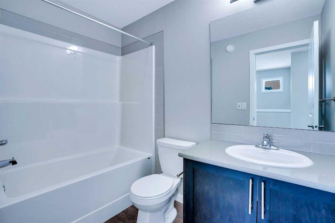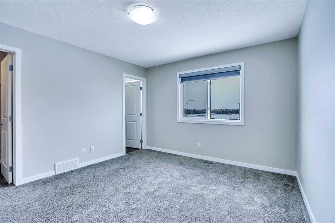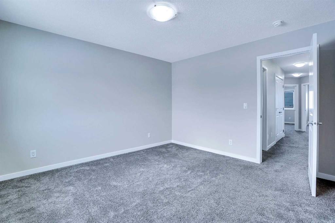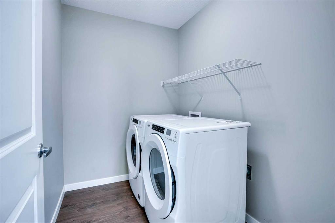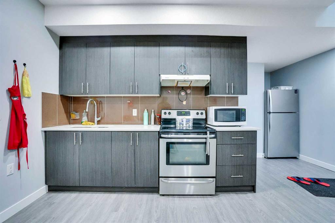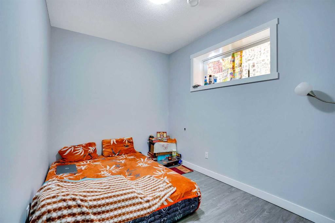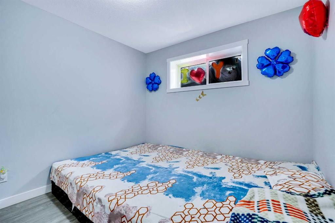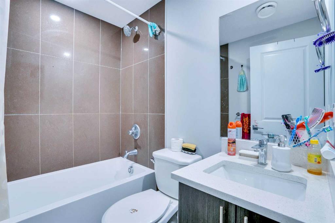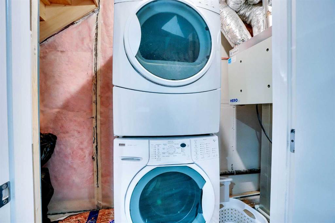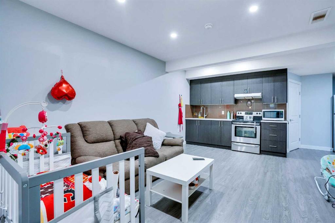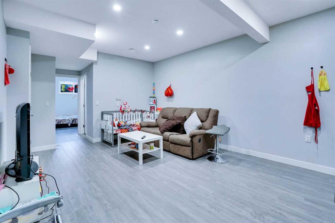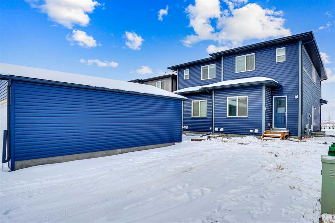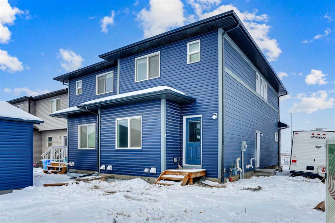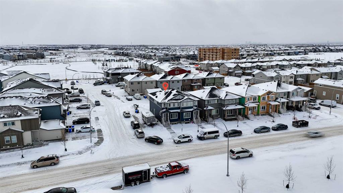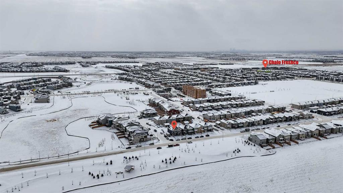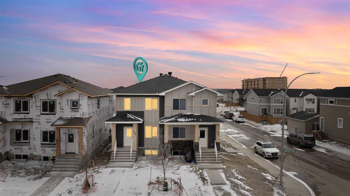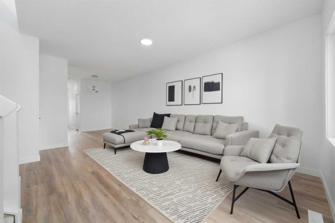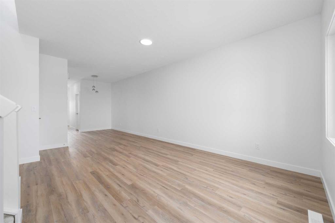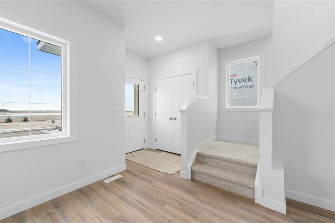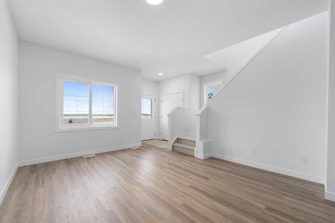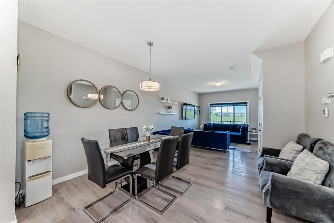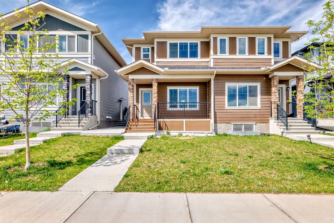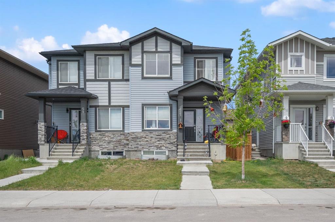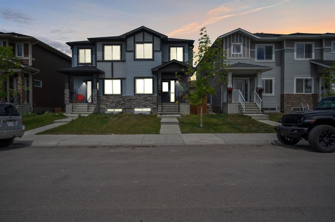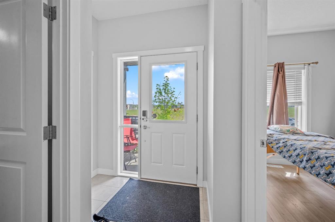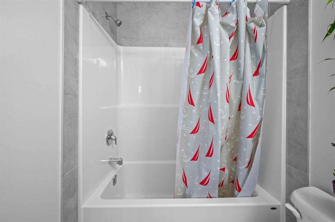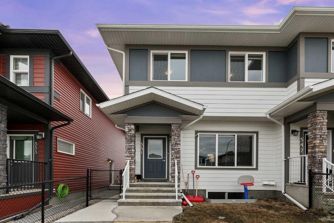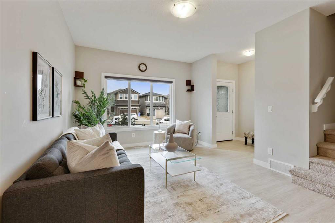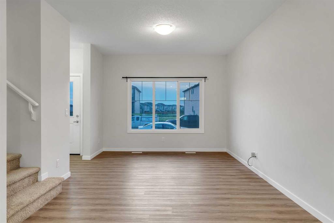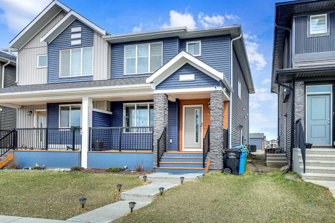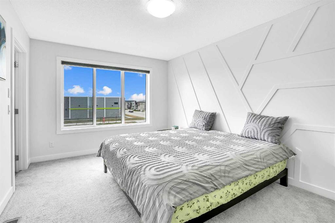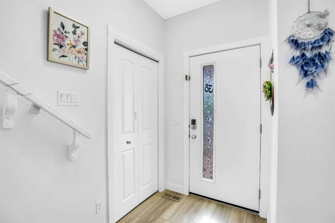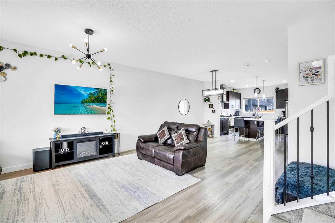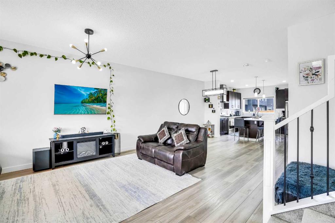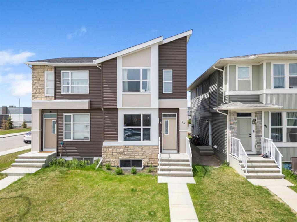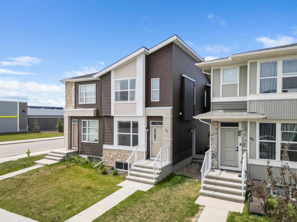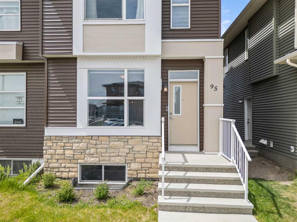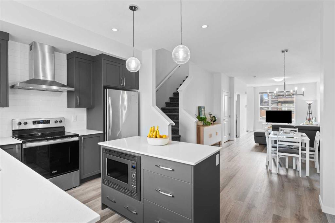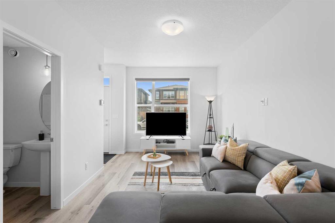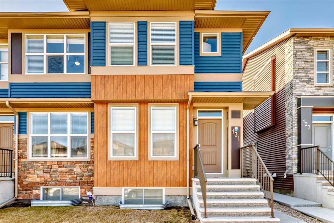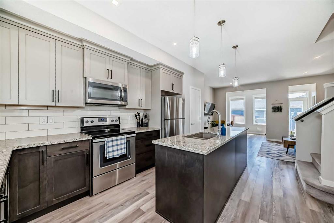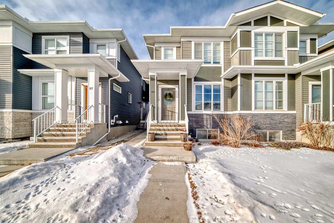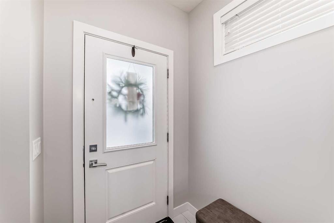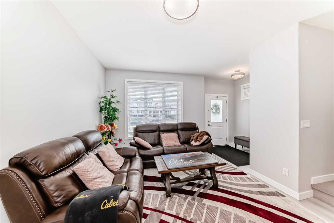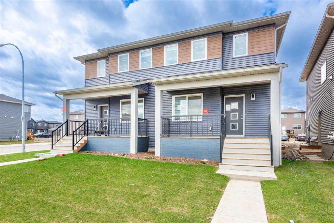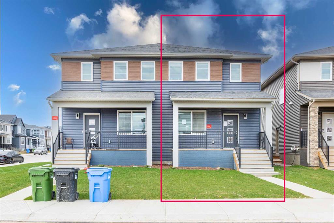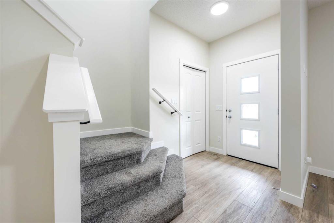713 Cornerstone Avenue NE
Calgary T3N2E6
MLS® Number: A2222585
$ 629,900
6
BEDROOMS
4 + 0
BATHROOMS
1,588
SQUARE FEET
2023
YEAR BUILT
Nestled on a corner lot in the vibrant and most desirable community of Cornerstone NE, this spacious 6-bedroom, 4-bathroom home offers a perfect blend of comfort and functionality. The home features a bright and airy main floor with a full bedroom and bathroom, ideal for guests or family members. The open-concept kitchen is a chef’s dream, with sleek quartz countertops, stainless steel appliances, and custom cabinets that extend to the ceiling. A spacious island makes meal prep and entertaining effortless, while the adjoining dining area provides ample space for family meals. A highlight of the property is the illegal basement suite with 2 bedrooms, full bath, kitchen, living area and separate laundry, a perfect opportunity to live-up and rent-down. Enjoy beautiful open space views right from your living area and kitchen-providing endless space to relax and unwind. Just 2-3 minute drive to key amenities like Chalo Fresh Co, banks, shoppers drug mart, restaurants and upcoming Gurudwara Sahib. This home offers ultimate convenience. Easy access to Stoney, Metis Trail and just 10-12 minutes to the airport makes commuting a breeze.This meticulously designed home is ideal for those seeking a modern lifestyle with all the conveniences of urban living. Don't Wait, ask your real estate advisor to book a showing!
| COMMUNITY | Cornerstone |
| PROPERTY TYPE | Semi Detached (Half Duplex) |
| BUILDING TYPE | Duplex |
| STYLE | 2 Storey, Side by Side |
| YEAR BUILT | 2023 |
| SQUARE FOOTAGE | 1,588 |
| BEDROOMS | 6 |
| BATHROOMS | 4.00 |
| BASEMENT | Separate/Exterior Entry, Finished, Full, Suite |
| AMENITIES | |
| APPLIANCES | Dishwasher, Dryer, Electric Stove, Microwave Hood Fan, Refrigerator, Washer, Washer/Dryer Stacked, Window Coverings |
| COOLING | None |
| FIREPLACE | N/A |
| FLOORING | Carpet, Vinyl Plank |
| HEATING | Forced Air, Natural Gas |
| LAUNDRY | In Basement, Upper Level |
| LOT FEATURES | Back Lane, Corner Lot, Front Yard, Irregular Lot |
| PARKING | Alley Access, Off Street, On Street, Parking Pad, Rear Drive |
| RESTRICTIONS | Restrictive Covenant, Utility Right Of Way |
| ROOF | Asphalt Shingle |
| TITLE | Fee Simple |
| BROKER | Insta Realty |
| ROOMS | DIMENSIONS (m) | LEVEL |
|---|---|---|
| Bedroom | 10`9" x 8`0" | Basement |
| Bedroom | 10`2" x 12`11" | Basement |
| 4pc Bathroom | 6`9" x 4`11" | Basement |
| Foyer | 5`7" x 6`0" | Main |
| Living Room | 11`8" x 10`11" | Main |
| Dining Room | 12`10" x 10`2" | Main |
| Kitchen | 11`11" x 13`0" | Main |
| Pantry | 4`0" x 4`1" | Main |
| 3pc Bathroom | 4`7" x 9`10" | Main |
| Mud Room | 5`10" x 5`0" | Main |
| Bedroom | 10`11" x 9`3" | Main |
| Bedroom - Primary | 11`7" x 13`0" | Second |
| Bedroom | 8`3" x 12`6" | Second |
| Bedroom | 8`4" x 12`6" | Second |
| 4pc Bathroom | 5`0" x 8`6" | Second |
| Laundry | 7`2" x 5`7" | Second |
| 3pc Ensuite bath | 4`11" x 8`11" | Second |
| Walk-In Closet | 5`0" x 6`0" | Second |

