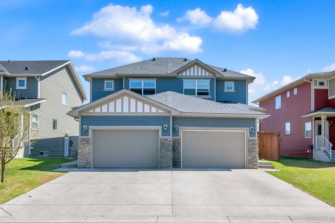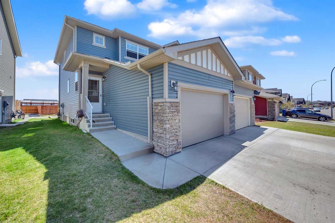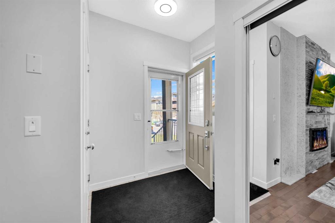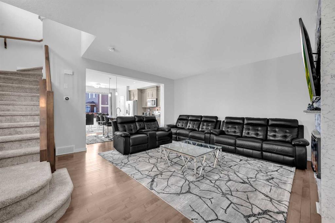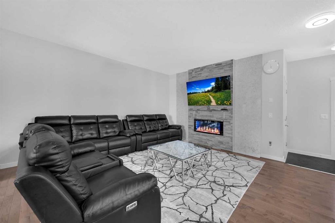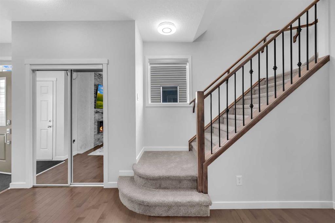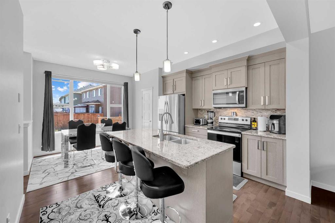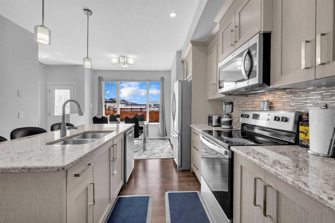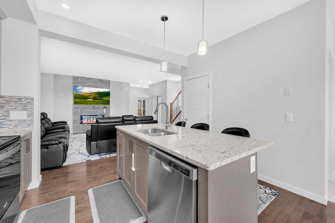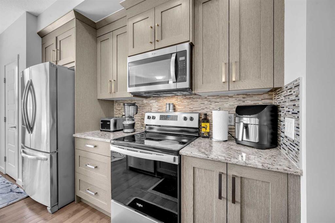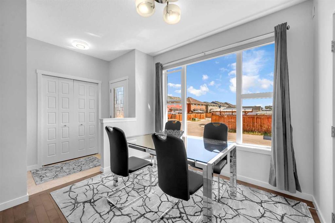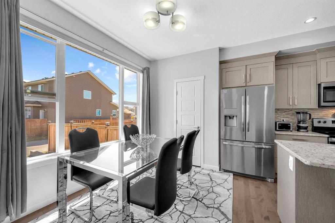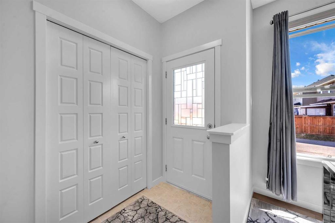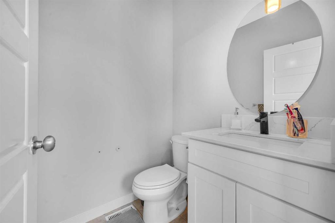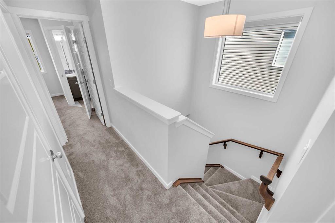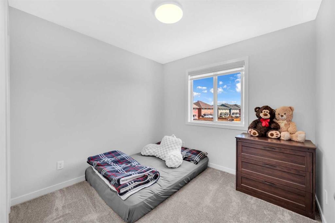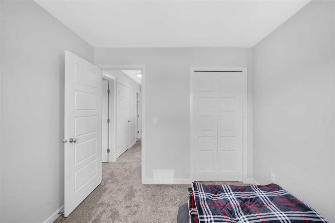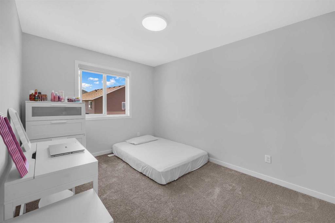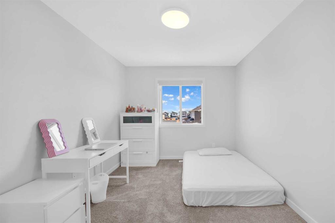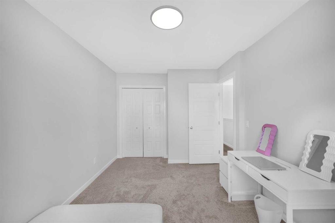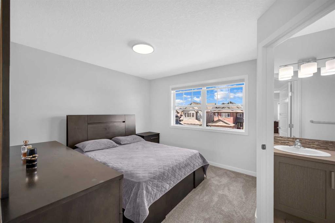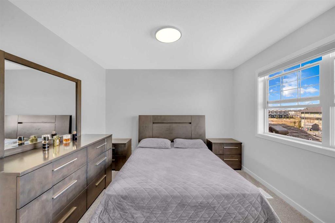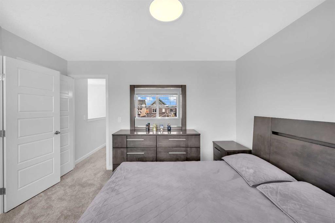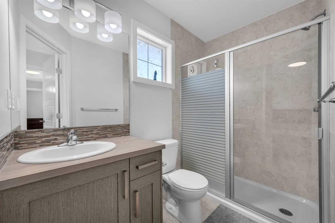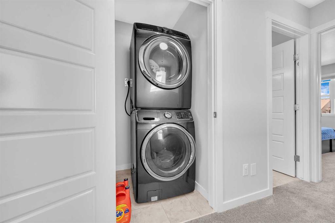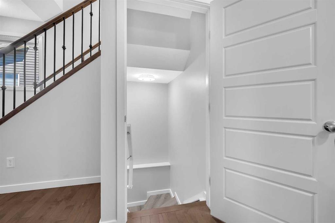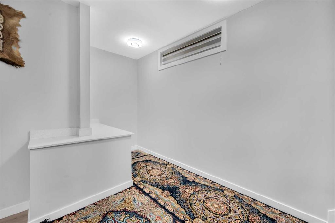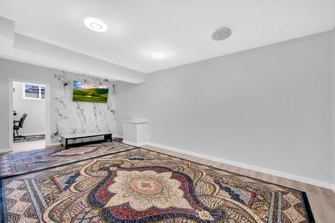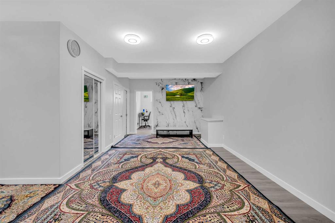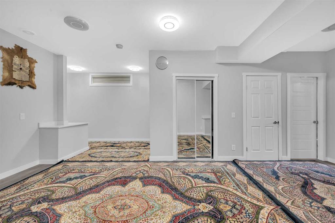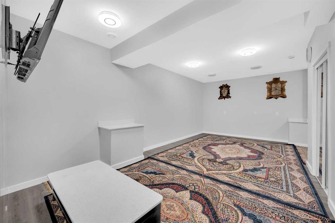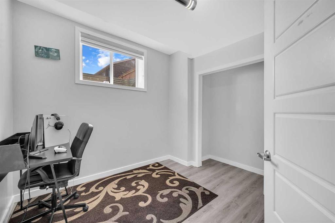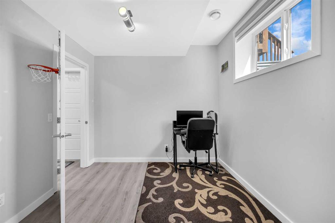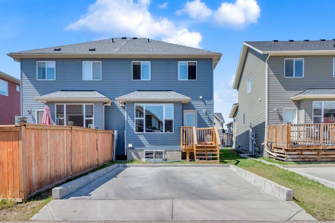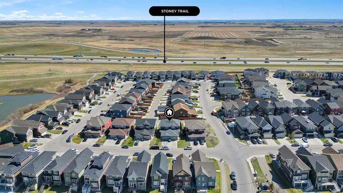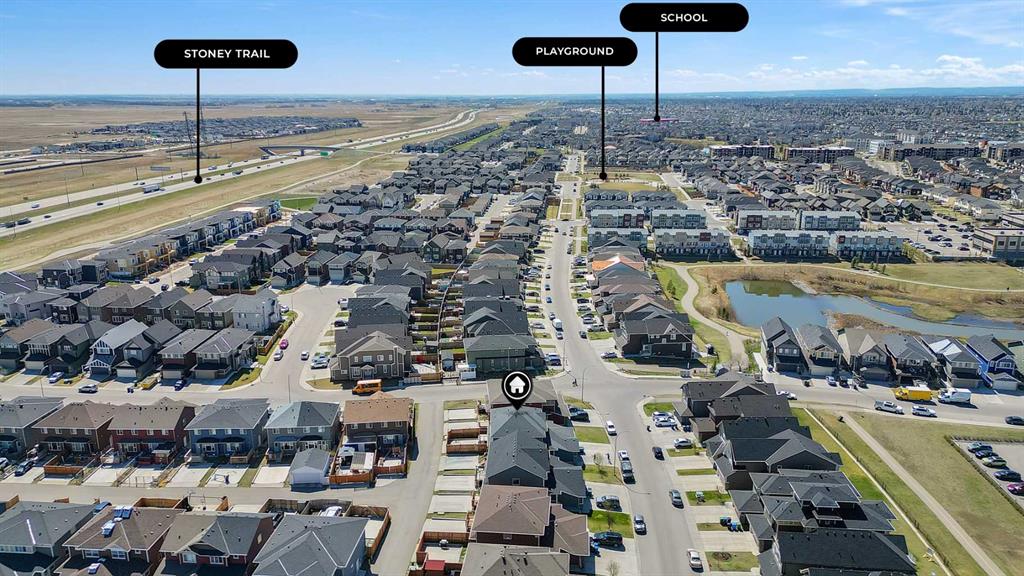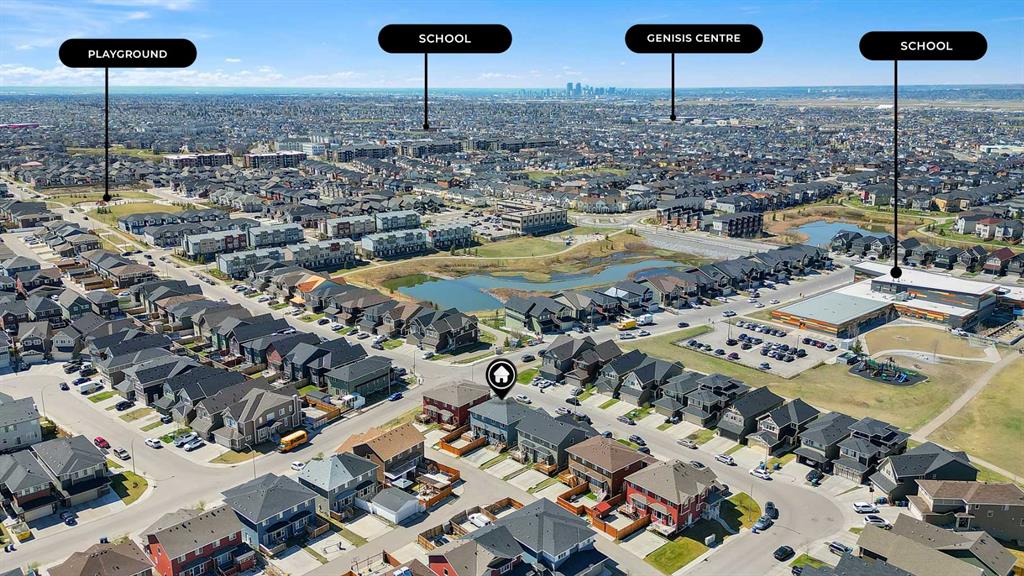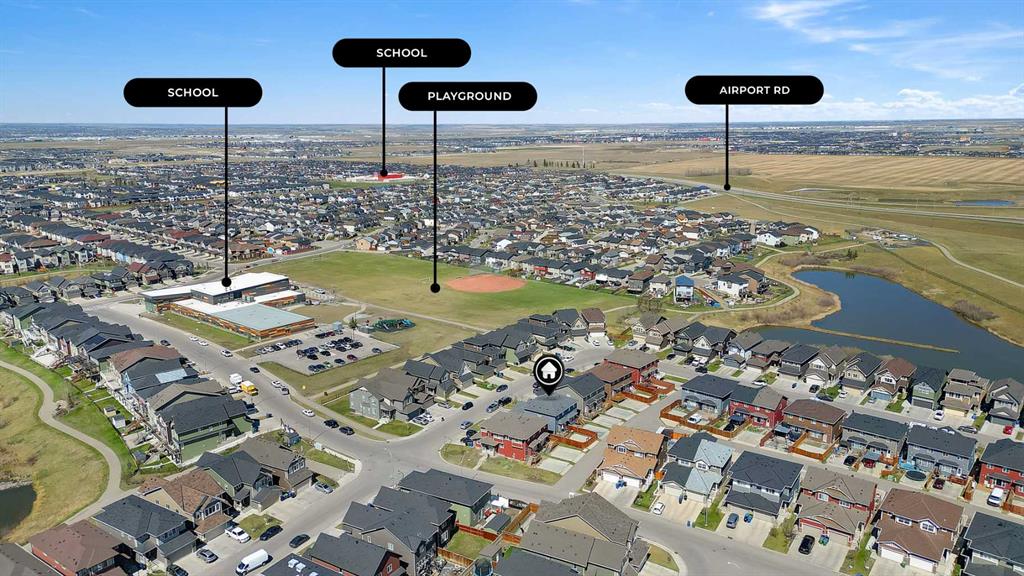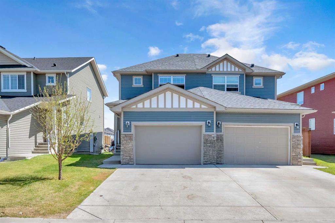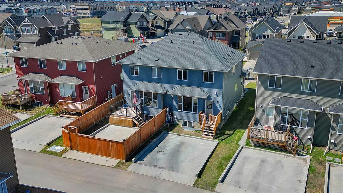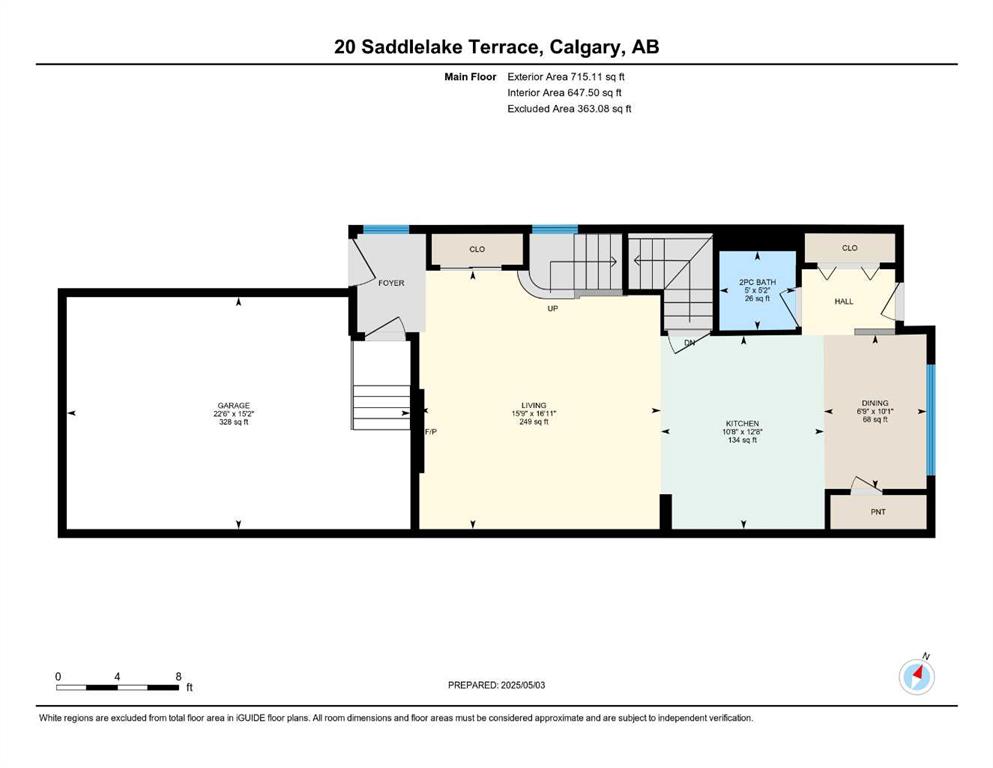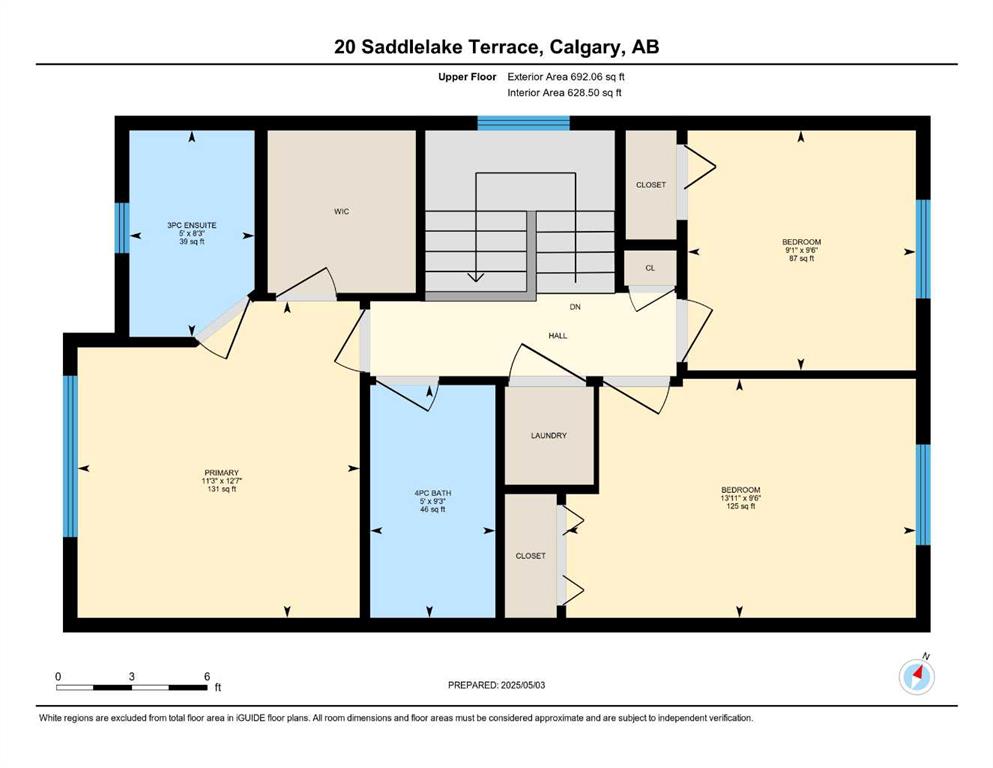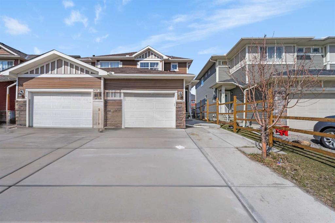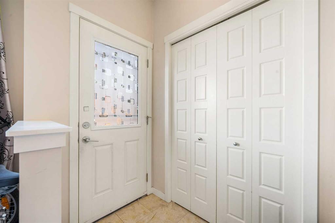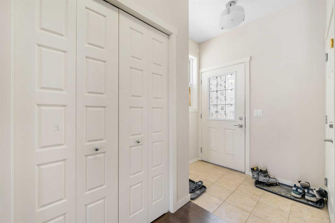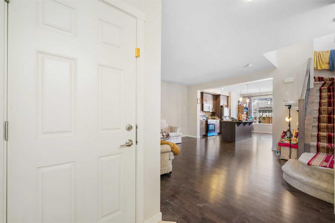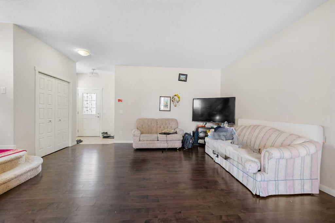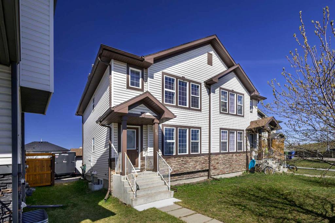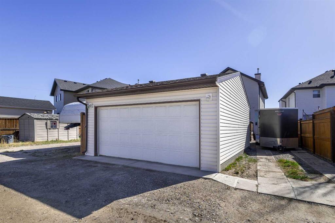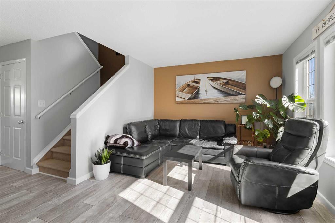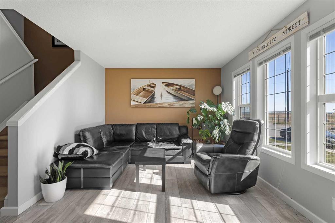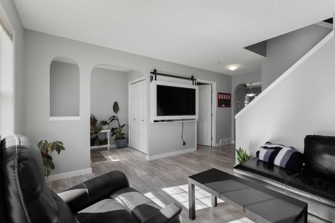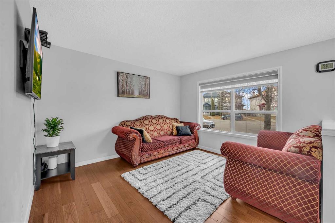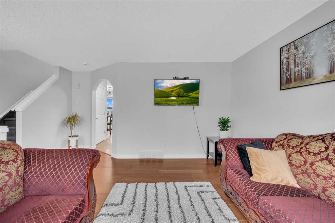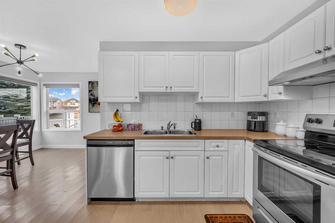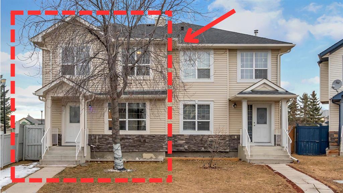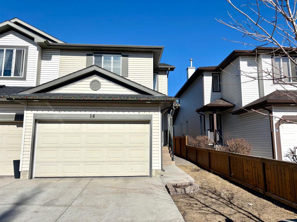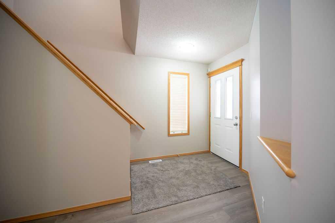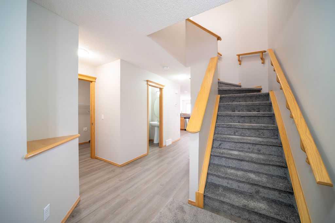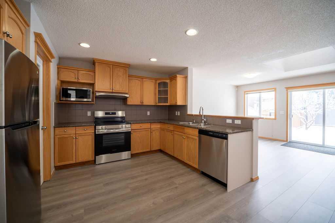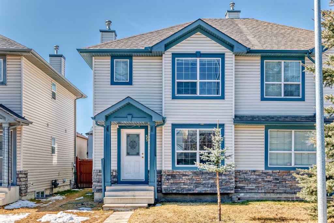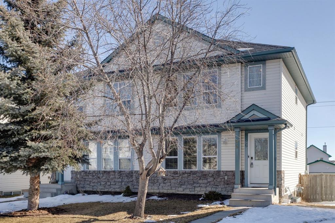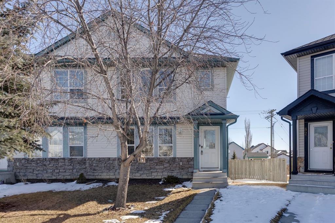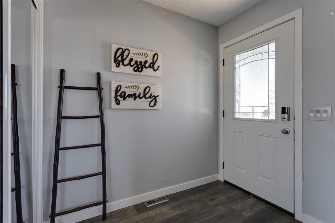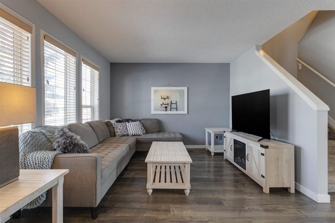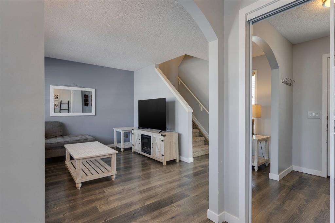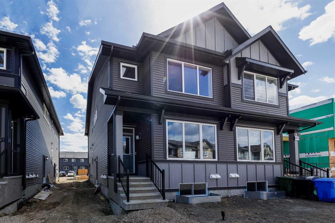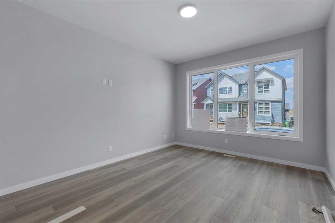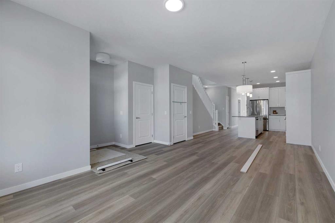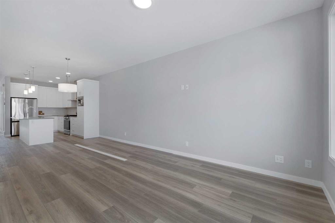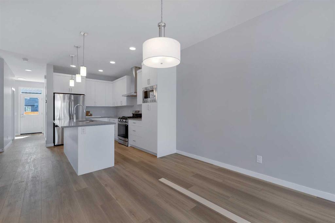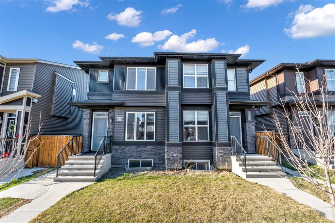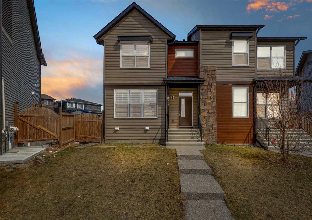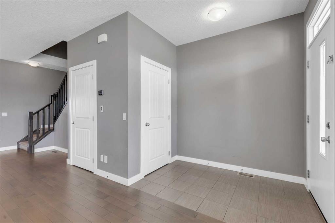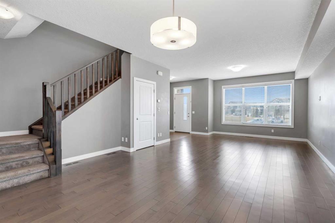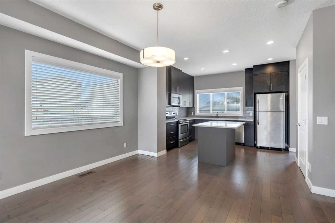20 Saddlelake Terrace NE
Calgary T3J 0V2
MLS® Number: A2217060
$ 559,990
4
BEDROOMS
2 + 1
BATHROOMS
1,407
SQUARE FEET
2015
YEAR BUILT
Welcome to Your Dream Home at 20 Saddlelake Terrace NE, Calgary! This rare find stunning 2015 built front-attached semi-detached home, 4 bed 2.5 bath, offers a rare combination of space, upgrades, and unbeatable location in the heart of Saddleridge. Featuring an oversized front-attached single garage, two-car parking on the driveway, and additional two-car parking at the back with a paved alley, you’ll never have to worry about parking or storage again! Step inside to find immaculate finishes throughout, including hardwood flooring on the main floor, new carpet upstairs, and stone countertops in the kitchen. The spacious living room boasts a cozy fireplace and a custom feature wall, with a second feature wall enhancing the beautifully developed basement—which includes 9-foot ceilings, flat ceiling finish, feature wall in the living room an upgraded lighting package, and a legal-sized window in the extra bedroom for safety and light. The chef-inspired kitchen is equipped with sleek appliances and large windows that flood the space with natural light. Upstairs, enjoy three comfortable bedrooms including a primary suite with a standing shower in the 3-piece ensuite. Another full 4-piece bathroom and a 2-piece bath on the main floor offer added convenience for busy households. Whether you're a first-time homebuyer or looking for endless possibilities, this home has it all—comfort, functionality, and future potential. Located just walking distance from schools, parks, ponds, playgrounds, and steps from plazas, train stations, and bus stops, you’ll enjoy unmatched connectivity and amenities. Saddleridge is a vibrant, well-established neighborhood that offers everything you need for a convenient, community-focused lifestyle. Don’t miss out on this rare opportunity! Schedule your private viewing today and discover why 20 Saddlelake Terrace NE is the perfect place to call home.
| COMMUNITY | Saddle Ridge |
| PROPERTY TYPE | Semi Detached (Half Duplex) |
| BUILDING TYPE | Duplex |
| STYLE | 2 Storey, Side by Side |
| YEAR BUILT | 2015 |
| SQUARE FOOTAGE | 1,407 |
| BEDROOMS | 4 |
| BATHROOMS | 3.00 |
| BASEMENT | Finished, Full |
| AMENITIES | |
| APPLIANCES | Dishwasher, Electric Stove, Garage Control(s), Microwave, Refrigerator, Window Coverings |
| COOLING | None |
| FIREPLACE | Electric, Living Room |
| FLOORING | Carpet, Ceramic Tile, Hardwood |
| HEATING | Forced Air, Natural Gas |
| LAUNDRY | Upper Level |
| LOT FEATURES | Back Lane, Level, Rectangular Lot, See Remarks |
| PARKING | Double Garage Attached, Oversized, Parking Pad |
| RESTRICTIONS | None Known |
| ROOF | Asphalt Shingle |
| TITLE | Fee Simple |
| BROKER | eXp Realty |
| ROOMS | DIMENSIONS (m) | LEVEL |
|---|---|---|
| Bedroom | 9`3" x 9`5" | Basement |
| Game Room | 11`8" x 22`2" | Basement |
| Furnace/Utility Room | 6`1" x 11`0" | Basement |
| 2pc Bathroom | 5`2" x 5`0" | Main |
| Dining Room | 10`1" x 6`9" | Main |
| Kitchen | 12`8" x 10`8" | Main |
| Living Room | 16`11" x 15`9" | Main |
| 3pc Ensuite bath | 8`3" x 5`0" | Upper |
| 4pc Bathroom | 9`3" x 5`0" | Upper |
| Bedroom | 9`6" x 13`11" | Upper |
| Bedroom | 9`6" x 9`1" | Upper |
| Bedroom - Primary | 12`7" x 11`3" | Upper |


