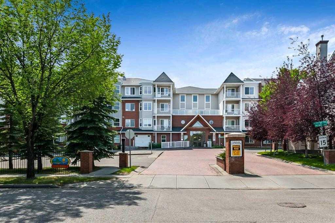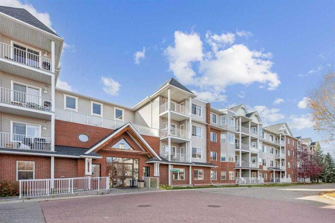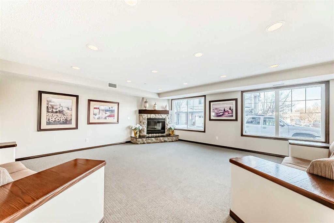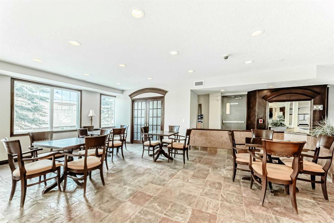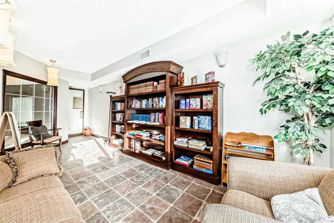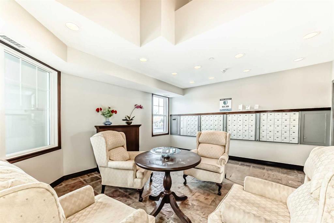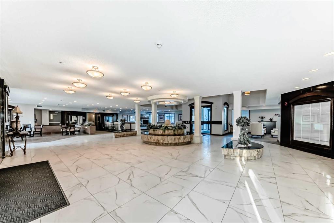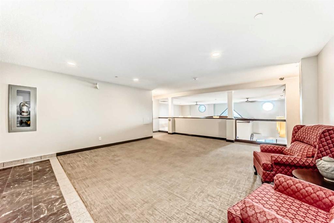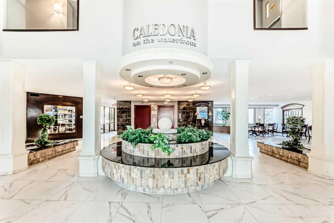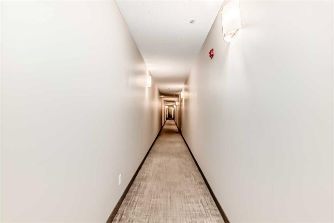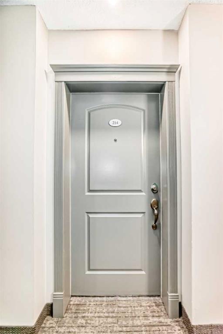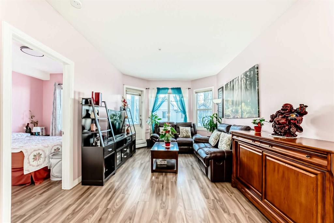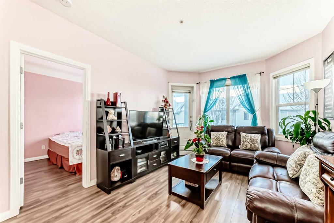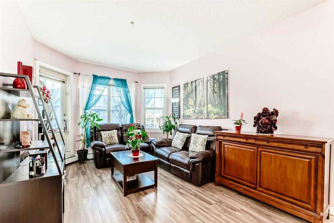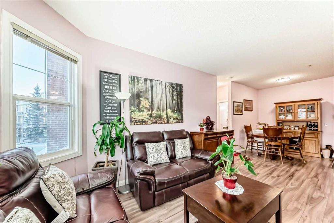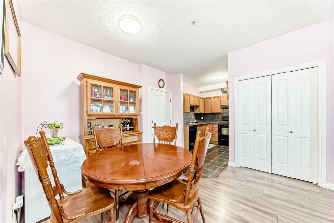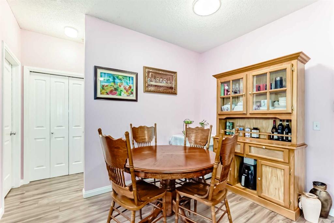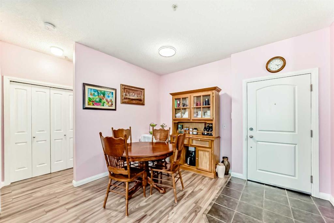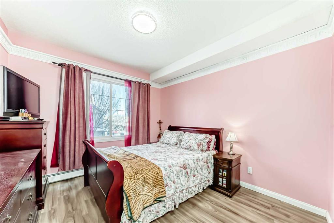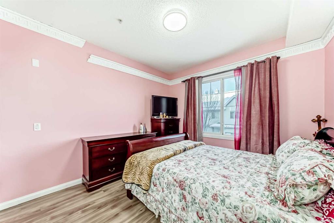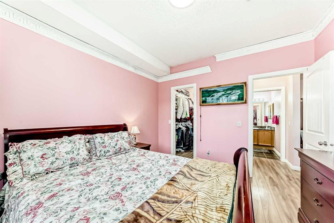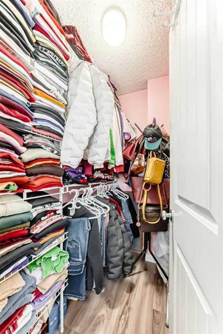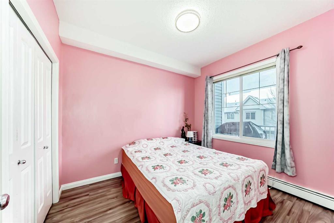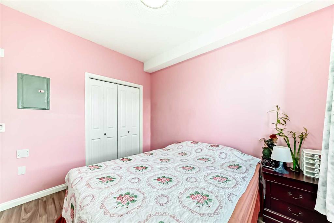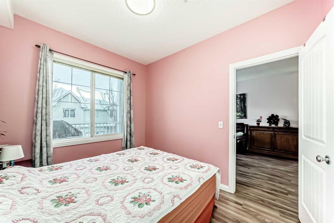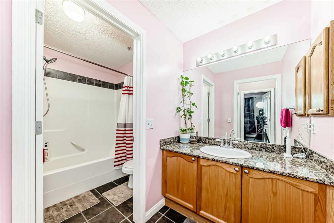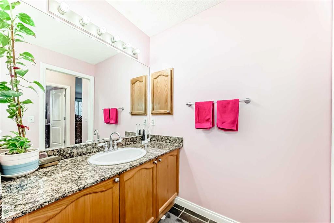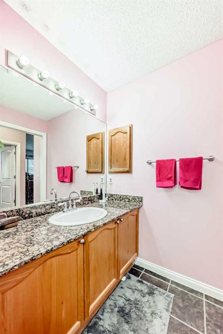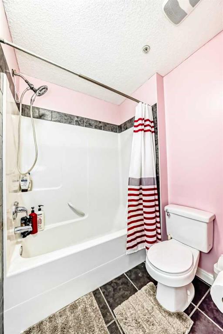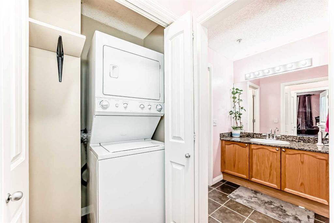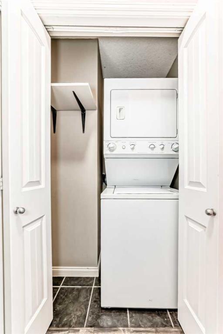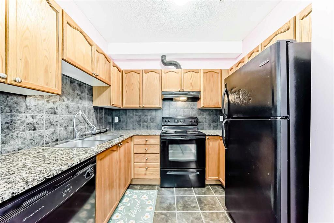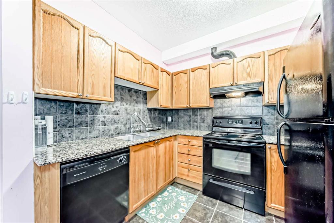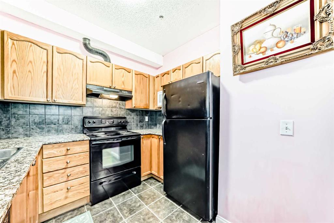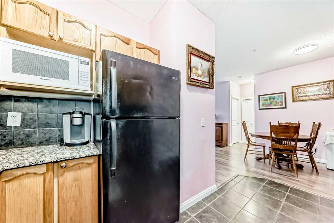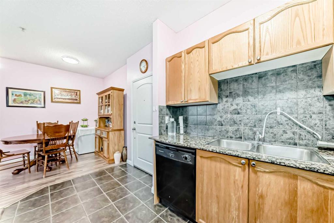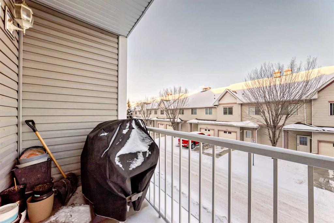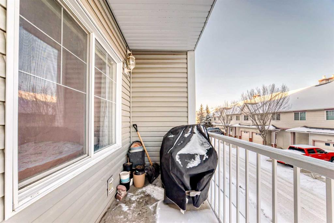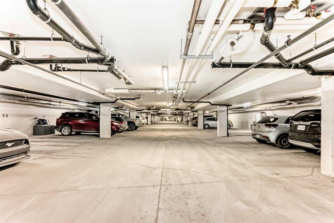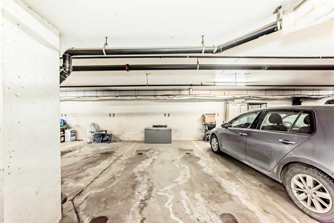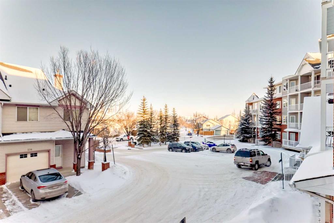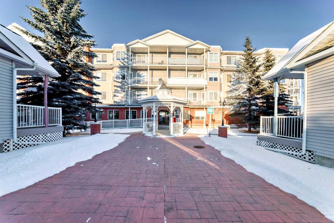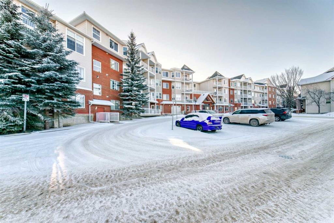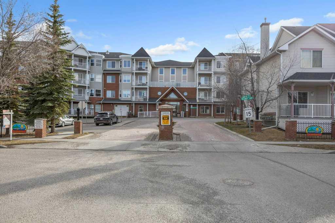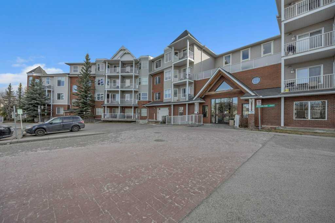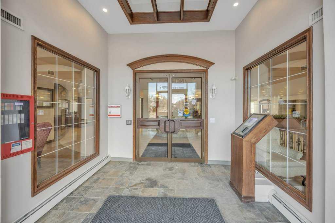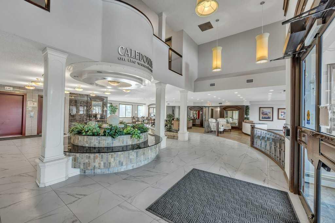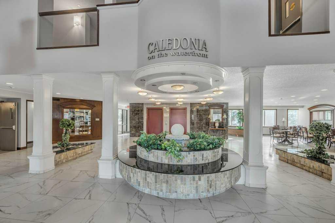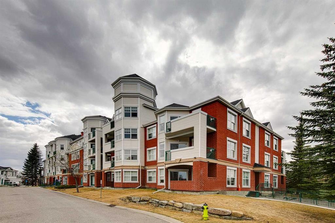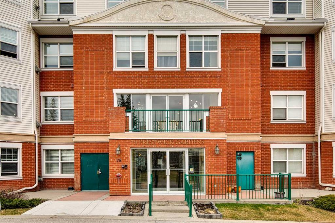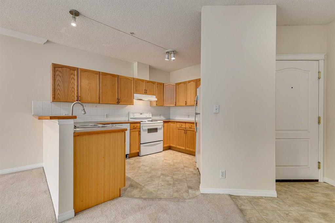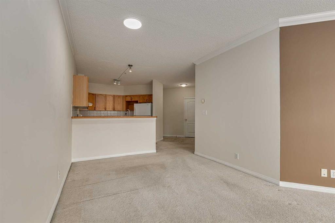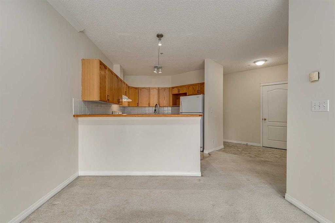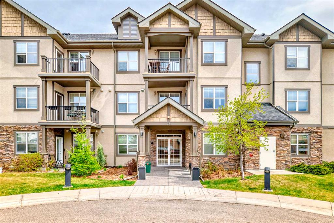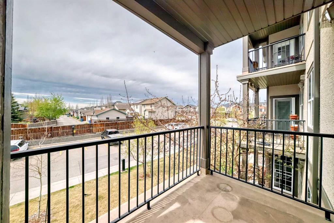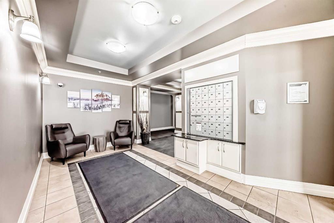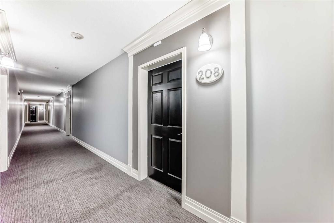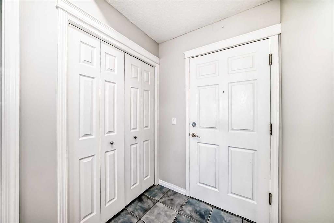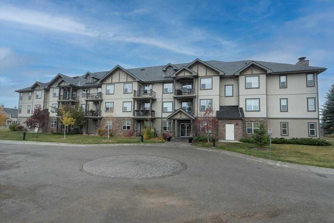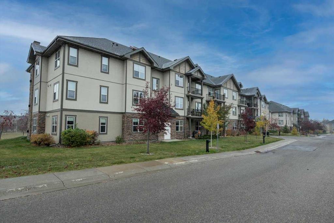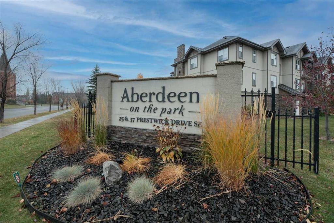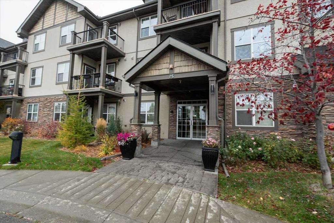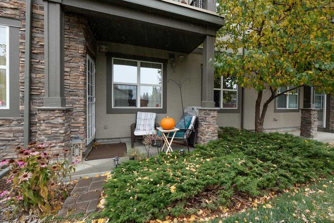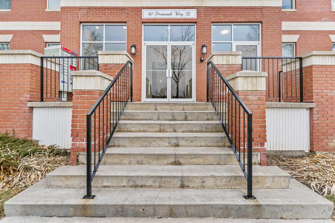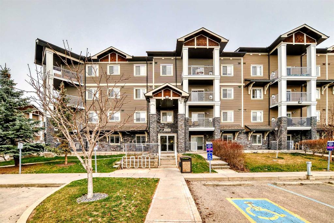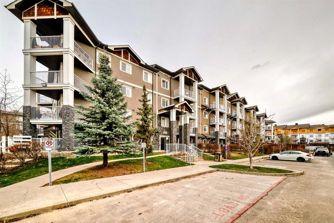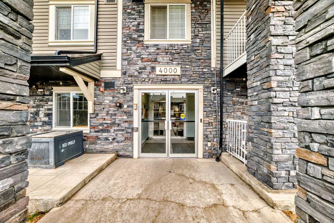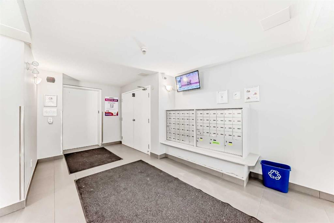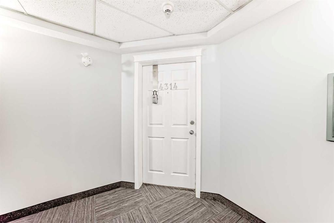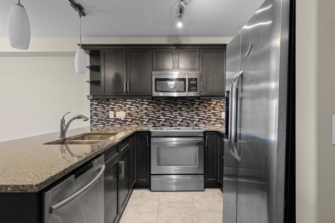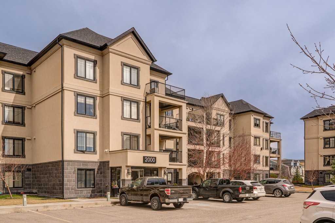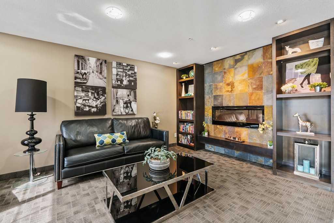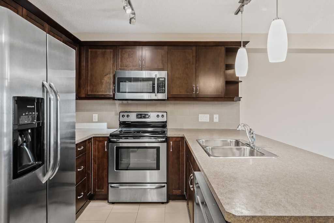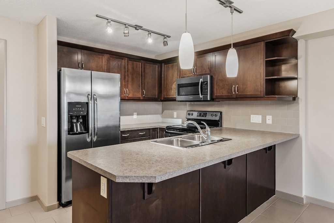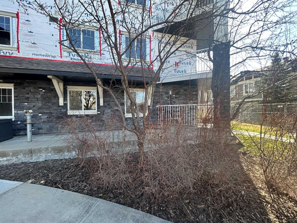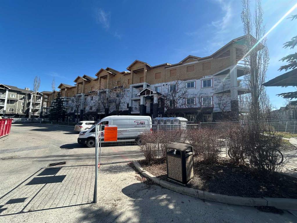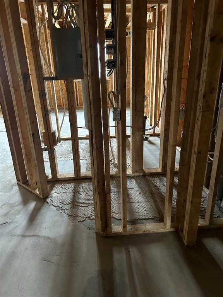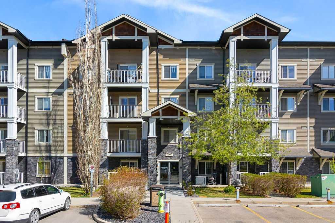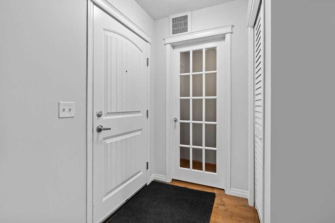214, 8 Prestwick Pond Terrace SE
Calgary T2Z 4P3
MLS® Number: A2196412
$ 279,800
2
BEDROOMS
1 + 0
BATHROOMS
734
SQUARE FEET
2004
YEAR BUILT
Welcome to this fantastic 2-bed, 1-bath gem in the highly desirable Caledonia on the Waterfront building. This second-floor apartment offers not just a home, but a lifestyle. Step into the open living space, where you're greeted with an abundance of natural light flowing through the large windows. This layout is perfect for modern living, offering a flexible and spacious area to relax, entertain or work from home. The kitchen is equipped with appliances and granite counters, ideal or whipping up your favorite meals, and the convenience of in-suite laundry means you can say goodbye to shared facilities. This unit boasts two generous bedrooms, including a luxurious primary suite with a walk-in closet - a dream for anyone needing extra space and organization. The 4-piece bathroom is designed for practicality with a smart layout separating the bath and shower area from the large vanity, making your morning routine a breeze. One of the standout features is your assigned underground parking stall, keeping your car secure and out of the elements year-around. Plus the building itself offers some incredible extras! The main floor common area is a hidden gem, complete with a cozy seating area, a kitchen for entertaining and a library - perfect for those quiet cozy afternoons. And it gets even better outside! Imagine starting your day with a peaceful walk on the nearby walking paths, surrounded by parks and greenery. And when you want to explore, you're just steps away from the bustling heart of McKenzie Towne where you'll find trendy dining spots, boutique shopping and exciting community events all year round. Whether you are grabbing a coffee or attending a local festival, everything you need is right at your doorstep! This apartment is more than just a place to live - it's a gateway to the McKenzie Towne lifestyle. Units in this building don't come up very often and this one won't last long. If you are ready to make this your new home, book your private showing today and experience everything it has to offer!
| COMMUNITY | McKenzie Towne |
| PROPERTY TYPE | Apartment |
| BUILDING TYPE | Low Rise (2-4 stories) |
| STYLE | Apartment |
| YEAR BUILT | 2004 |
| SQUARE FOOTAGE | 734 |
| BEDROOMS | 2 |
| BATHROOMS | 1.00 |
| BASEMENT | |
| AMENITIES | |
| APPLIANCES | Dishwasher, Dryer, Electric Stove, Garage Control(s), Range Hood, Refrigerator, Washer, Window Coverings |
| COOLING | None |
| FIREPLACE | N/A |
| FLOORING | Ceramic Tile, Hardwood, Laminate |
| HEATING | Baseboard, Natural Gas |
| LAUNDRY | In Unit |
| LOT FEATURES | |
| PARKING | Heated Garage, Stall, Underground |
| RESTRICTIONS | Pet Restrictions or Board approval Required, Restrictive Covenant |
| ROOF | |
| TITLE | Fee Simple |
| BROKER | RE/MAX House of Real Estate |
| ROOMS | DIMENSIONS (m) | LEVEL |
|---|---|---|
| Living Room | 15`1" x 10`11" | Main |
| Bedroom - Primary | 11`6" x 10`10" | Main |
| Dining Room | 11`1" x 7`3" | Main |
| Bedroom | 10`5" x 8`9" | Main |
| Kitchen | 9`0" x 8`2" | Main |
| 4pc Bathroom | 10`9" x 5`11" | Main |
| Balcony | 11`4" x 4`9" | Main |
| Entrance | 6`3" x 4`8" | Main |

