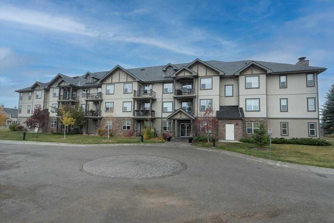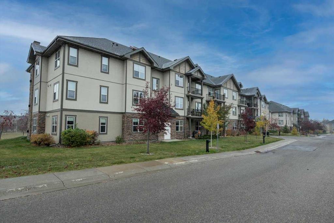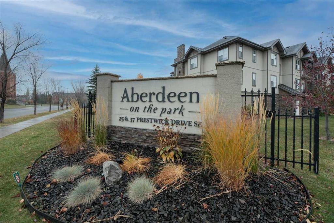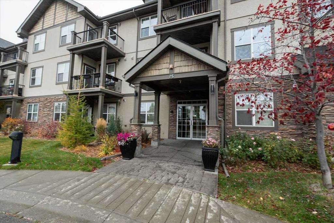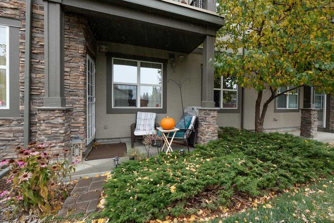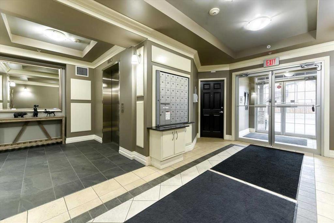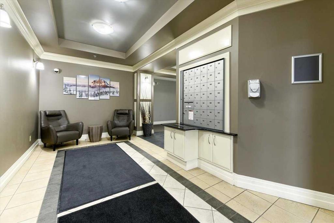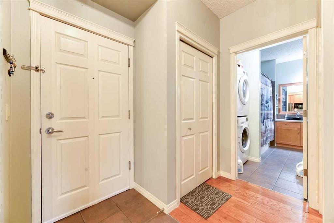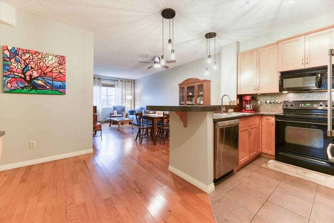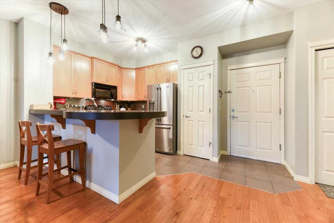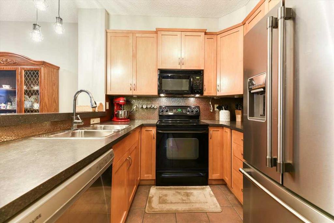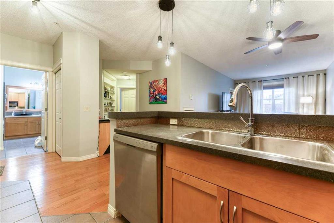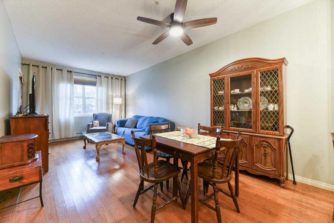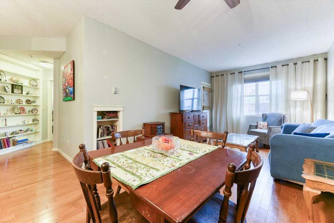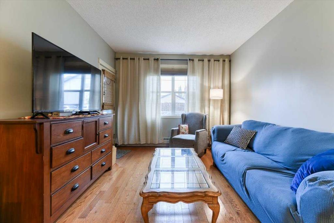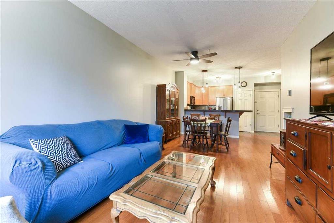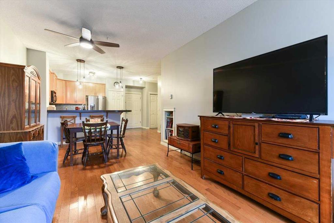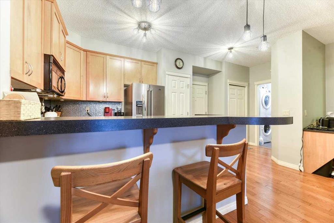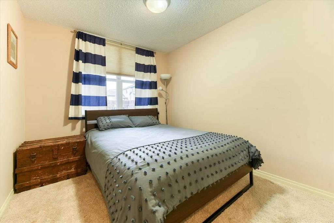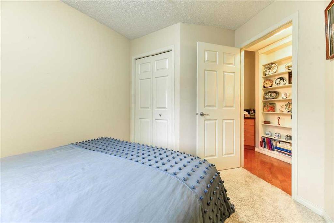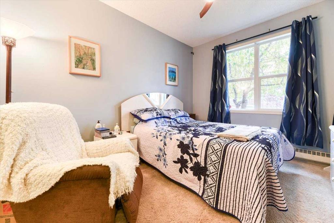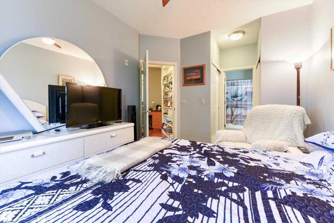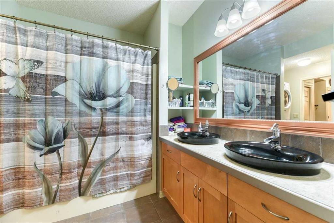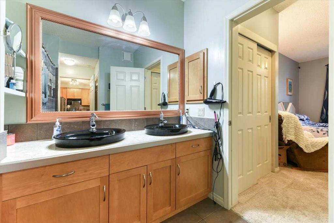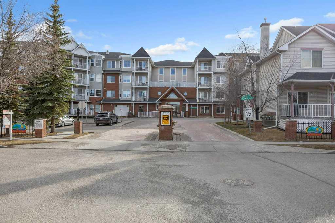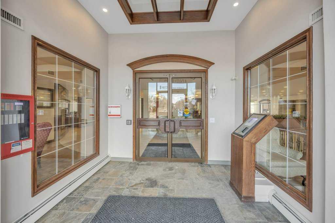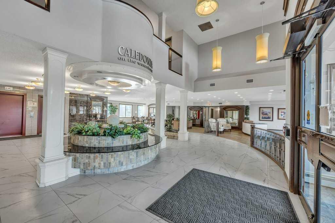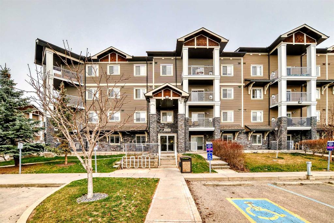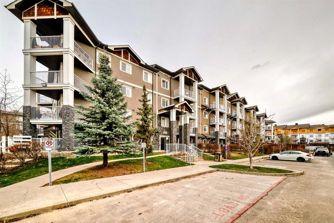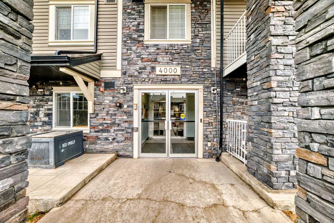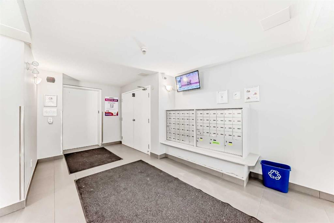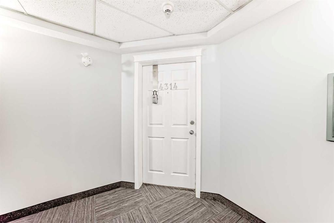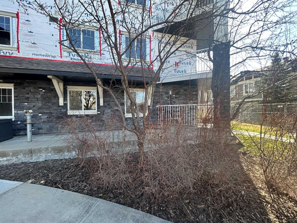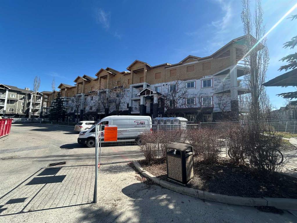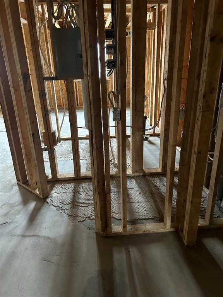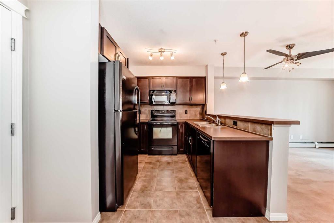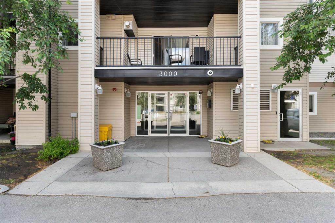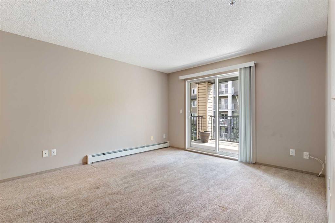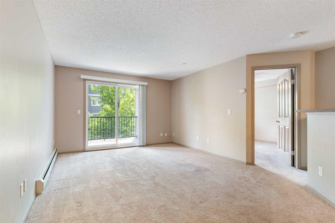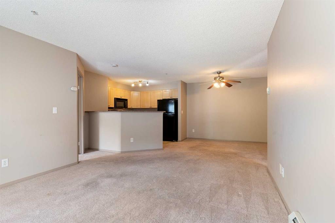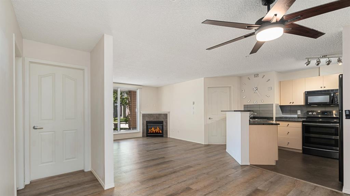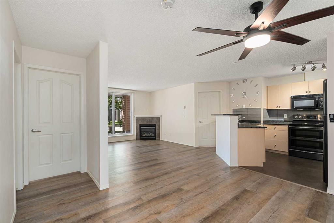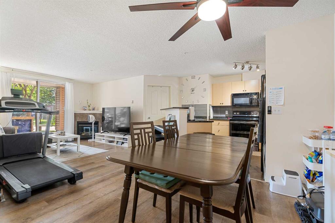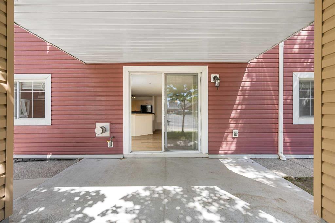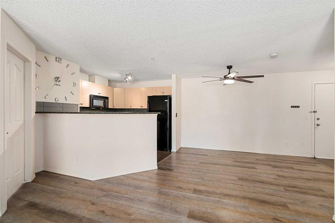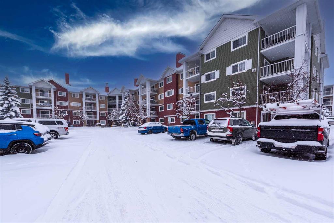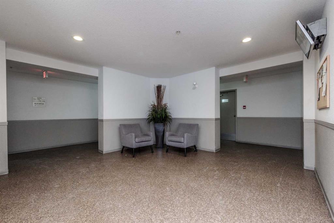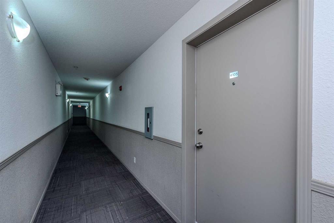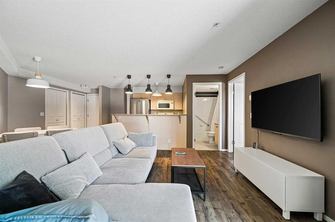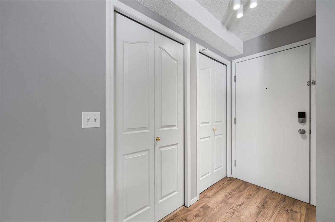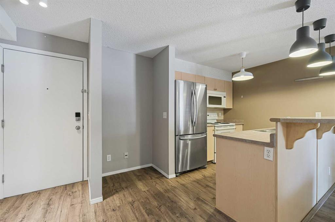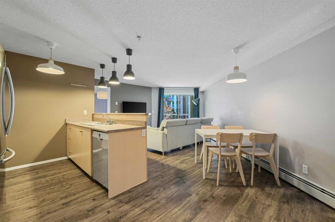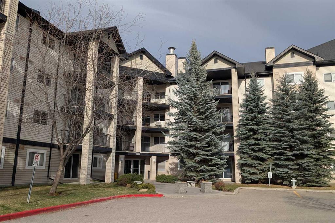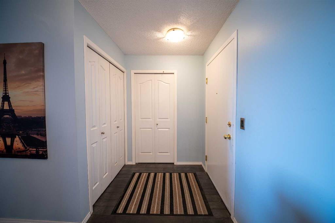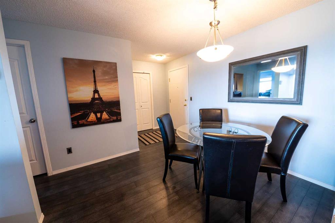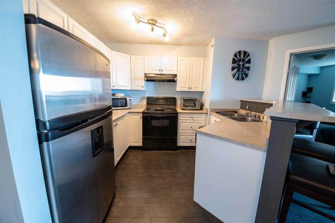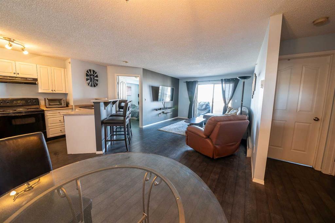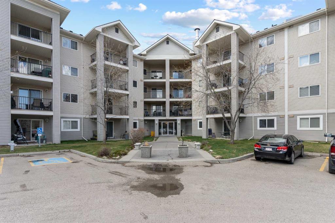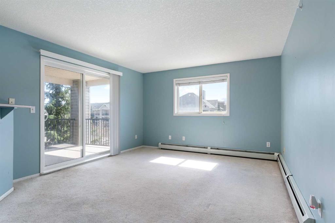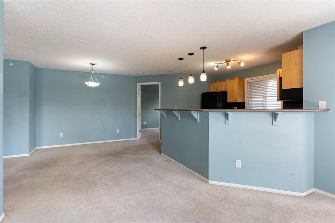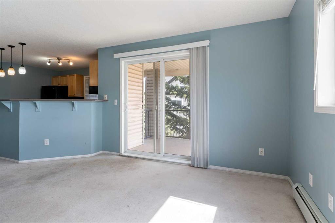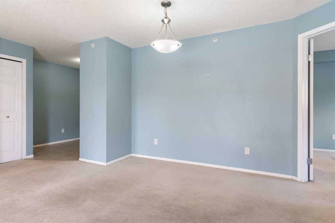110, 25 Prestwick Drive SE
Calgary T2Z 4Z1
MLS® Number: A2202514
$ 320,000
2
BEDROOMS
1 + 0
BATHROOMS
859
SQUARE FEET
2005
YEAR BUILT
Welcome to this charming 2-bedroom ground-floor unit, offering the perfect blend of comfort and convenience. Step inside to an open floor plan where the bright living room seamlessly flows into the kitchen, featuring ample cabinet space and a convenient eating bar—perfect for casual dining or entertaining. The two spacious bedrooms provide plenty of room for relaxation, and the 5-piece bathroom offers a touch of luxury. You'll love the ease of titled underground parking and the unbeatable location—close to all the amenities you need. This home is the ideal spot for anyone seeking modern living with everything at your fingertips!
| COMMUNITY | McKenzie Towne |
| PROPERTY TYPE | Apartment |
| BUILDING TYPE | Low Rise (2-4 stories) |
| STYLE | Single Level Unit |
| YEAR BUILT | 2005 |
| SQUARE FOOTAGE | 859 |
| BEDROOMS | 2 |
| BATHROOMS | 1.00 |
| BASEMENT | |
| AMENITIES | |
| APPLIANCES | Dishwasher, Dryer, Electric Stove, Microwave Hood Fan, Refrigerator, Washer |
| COOLING | None |
| FIREPLACE | N/A |
| FLOORING | Carpet, Laminate, Tile |
| HEATING | Baseboard |
| LAUNDRY | In Unit |
| LOT FEATURES | |
| PARKING | Parkade, Stall, Underground |
| RESTRICTIONS | Pet Restrictions or Board approval Required |
| ROOF | |
| TITLE | Fee Simple |
| BROKER | RE/MAX Key |
| ROOMS | DIMENSIONS (m) | LEVEL |
|---|---|---|
| 5pc Ensuite bath | 11`9" x 8`11" | Main |
| Bedroom | 8`11" x 12`3" | Main |
| Dining Room | 11`0" x 8`0" | Main |
| Kitchen | 14`5" x 8`2" | Main |
| Living Room | 11`0" x 14`4" | Main |
| Bedroom - Primary | 10`3" x 16`11" | Main |

