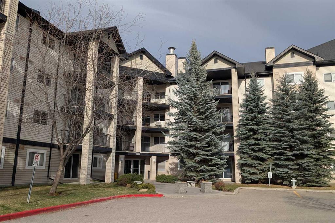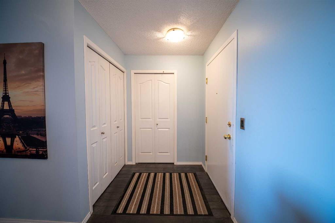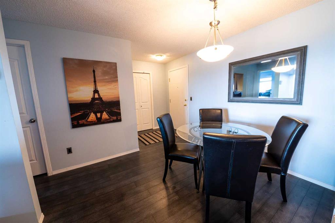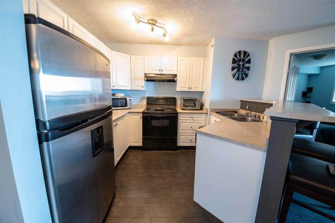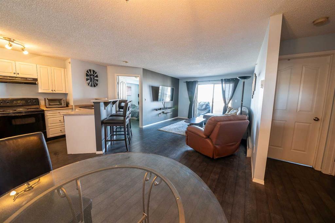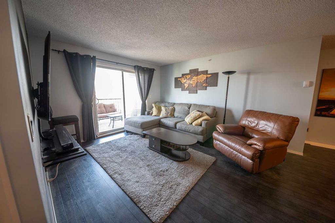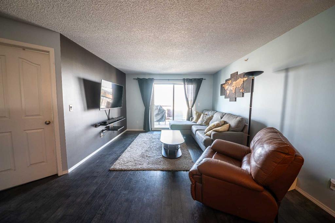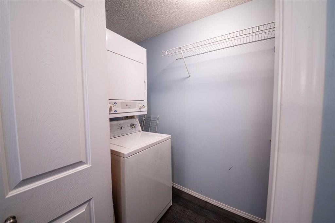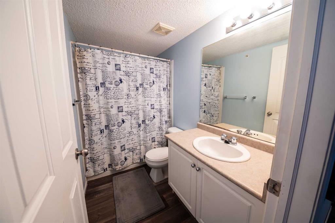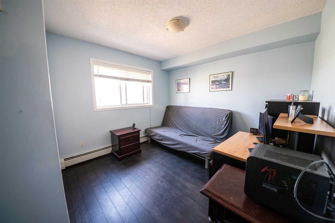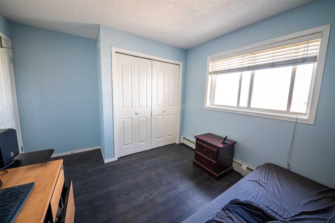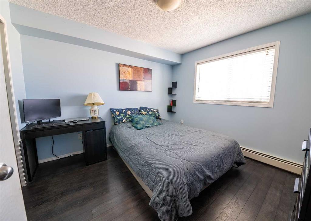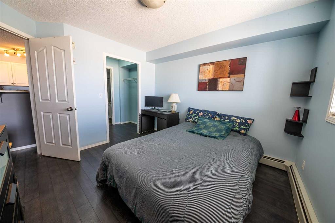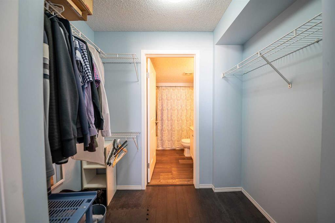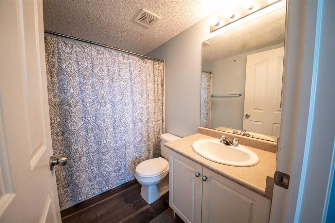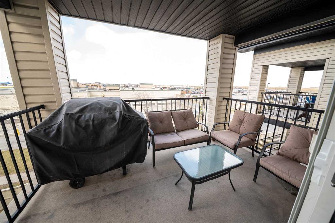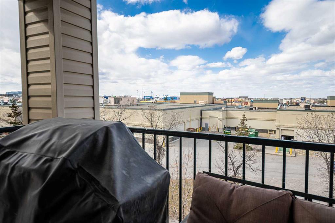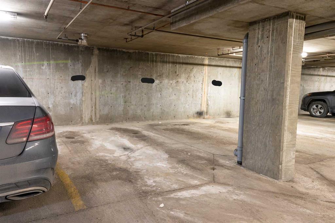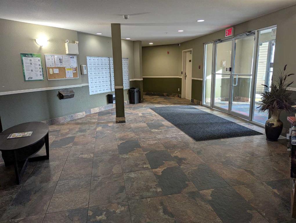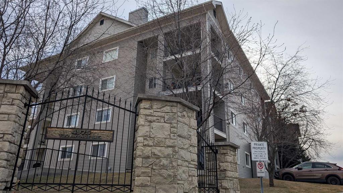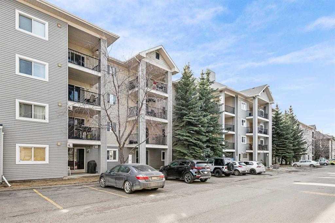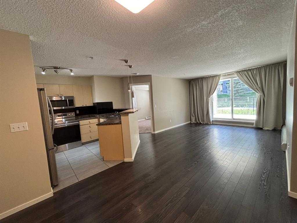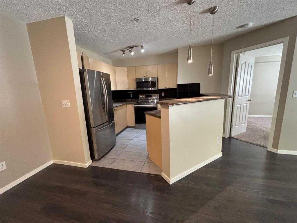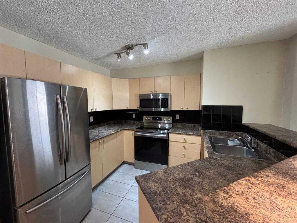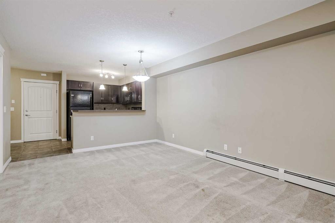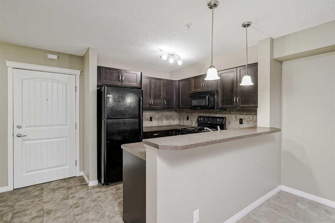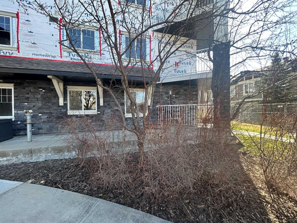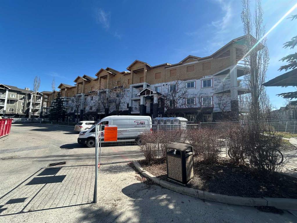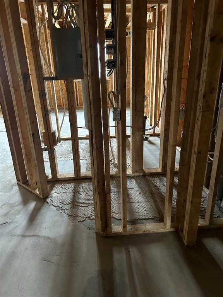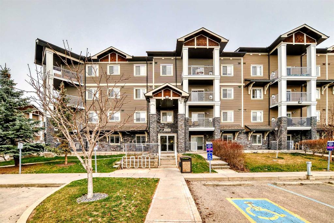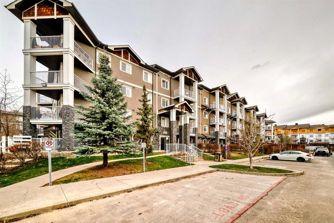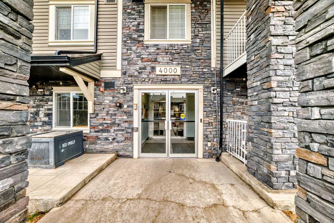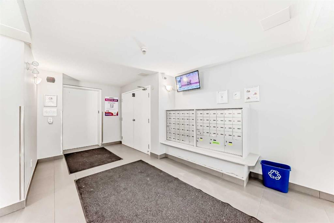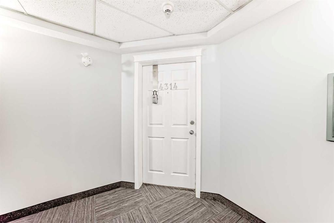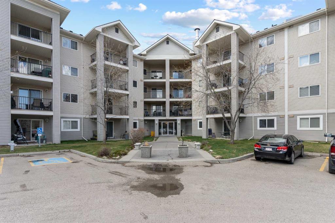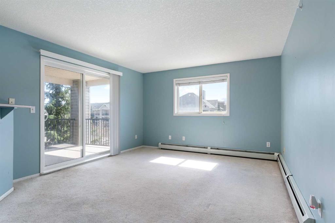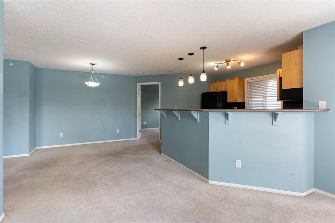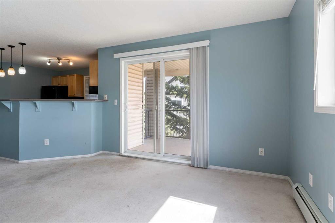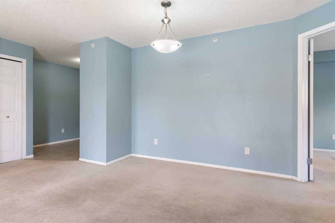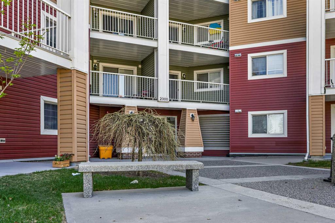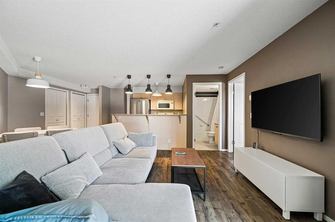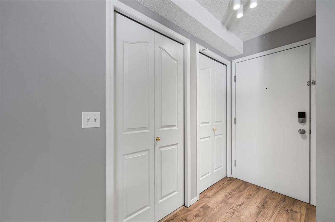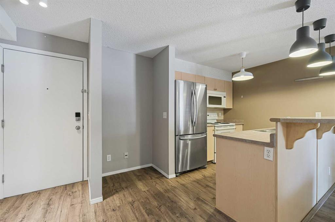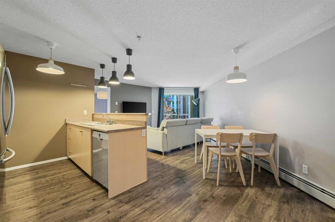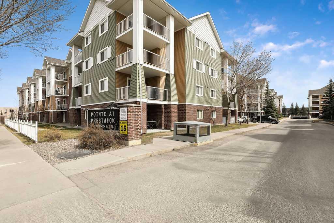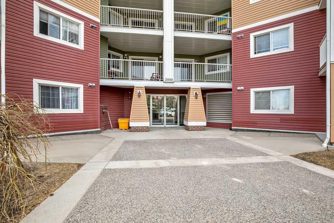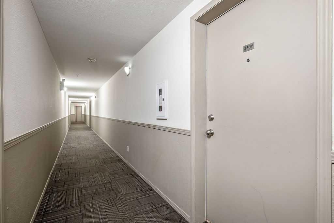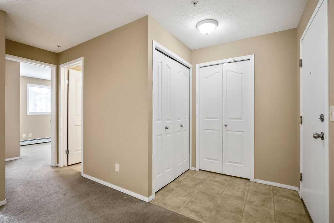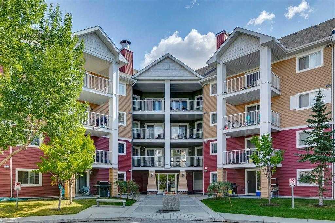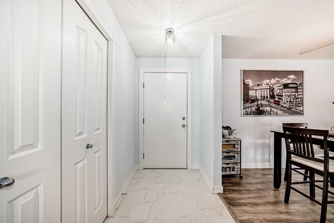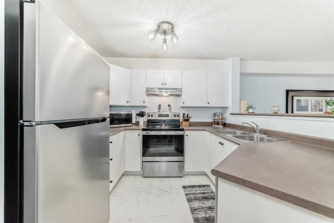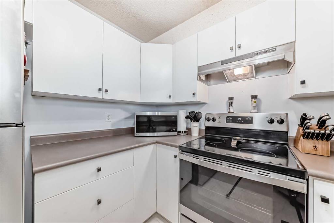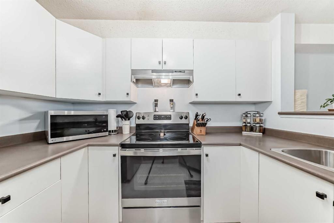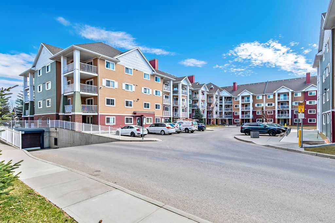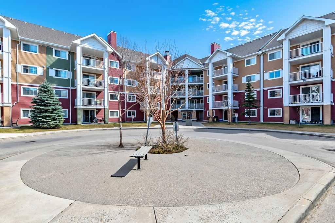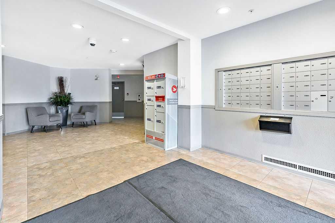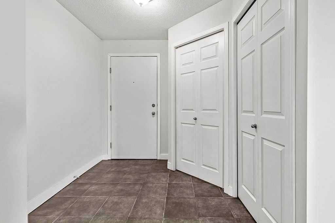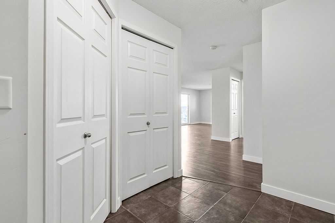1412, 4975 130 Avenue SE
Calgary T2Z4M4
MLS® Number: A2199339
$ 306,000
2
BEDROOMS
2 + 0
BATHROOMS
850
SQUARE FEET
2003
YEAR BUILT
Welcome to South Pointe! Feel at home in this highly-convenient 2-bedroom, 2-bathroom condo situated in the heart of McKenzie Towne. This inviting home offers a spacious open-concept layout, perfect for both relaxing and entertaining. The kitchen boasts modern appliances, ample cabinetry, and a convenient breakfast bar, seamlessly flowing into the bright living and dining areas. Large windows flood the space with natural light, and the private balcony provides a sweet spot to enjoy your morning coffee, or sit and relax with the sound of nature around you. Seller is willing to negotiate on the inclusion of certain furniture like the dining table, bar stools, sofa, recliner and the kitchen side cabinet. The primary bedroom features a walk-through closet leading to a private 4-piece ensuite, while the second bedroom is generously sized and adjacent to another full bathroom—ideal for guests or a home office setup. Additional highlights include in-suite laundry, a titled underground parking stall, and access to building complex amenities. Literally located just steps away from shopping, dining, parks, and public transit, this condo offers unparalleled convenience. Don't miss the opportunity to make this exceptional property your new home.
| COMMUNITY | McKenzie Towne |
| PROPERTY TYPE | Apartment |
| BUILDING TYPE | Low Rise (2-4 stories) |
| STYLE | Single Level Unit |
| YEAR BUILT | 2003 |
| SQUARE FOOTAGE | 850 |
| BEDROOMS | 2 |
| BATHROOMS | 2.00 |
| BASEMENT | |
| AMENITIES | |
| APPLIANCES | Dishwasher, Electric Stove, Range Hood, Refrigerator, Washer/Dryer |
| COOLING | None |
| FIREPLACE | N/A |
| FLOORING | Laminate |
| HEATING | Baseboard, Natural Gas |
| LAUNDRY | In Unit |
| LOT FEATURES | |
| PARKING | Secured, Titled, Underground |
| RESTRICTIONS | Pet Restrictions or Board approval Required |
| ROOF | Asphalt Shingle |
| TITLE | Fee Simple |
| BROKER | Real Broker |
| ROOMS | DIMENSIONS (m) | LEVEL |
|---|---|---|
| Living Room | 16`4" x 12`0" | Level 4 |
| Kitchen | 11`0" x 9`0" | Level 4 |
| Dining Room | 11`8" x 10`2" | Level 4 |
| Bedroom - Primary | 10`10" x 10`7" | Level 4 |
| 4pc Ensuite bath | 7`8" x 4`11" | Level 4 |
| Walk-In Closet | 7`2" x 4`8" | Level 4 |
| Bedroom | 10`3" x 9`6" | Level 4 |
| 4pc Bathroom | 8`4" x 4`11" | Level 4 |
| Foyer | 5`6" x 4`7" | Level 4 |
| Laundry | 7`10" x 3`10" | Level 4 |
| Balcony | 11`6" x 7`8" | Level 4 |

