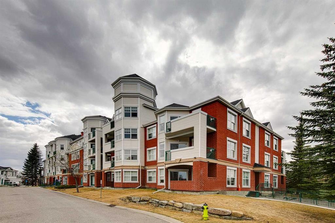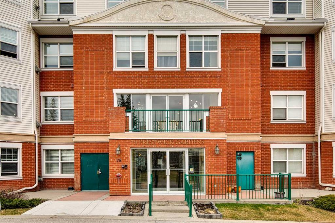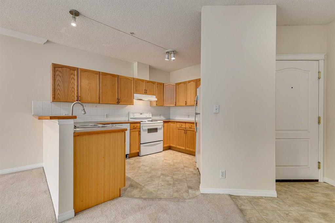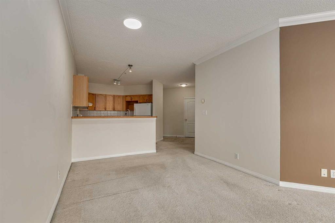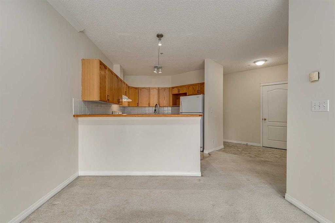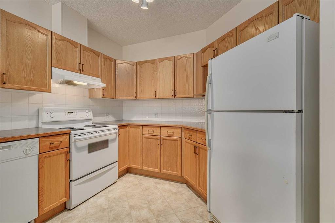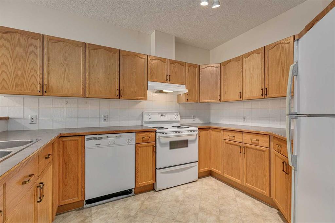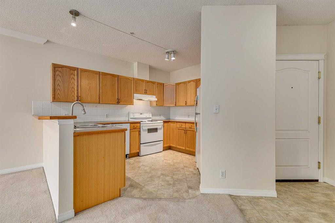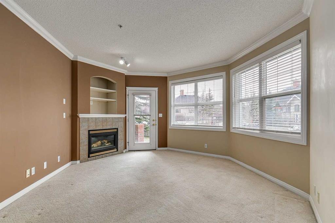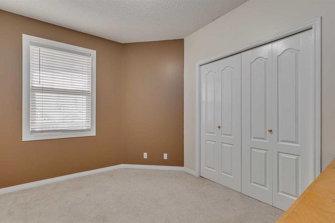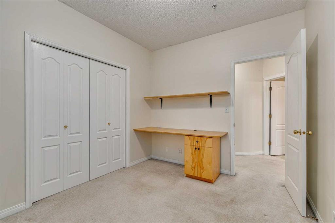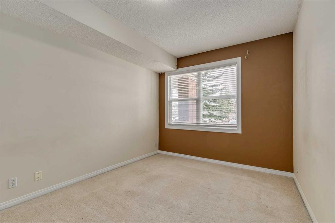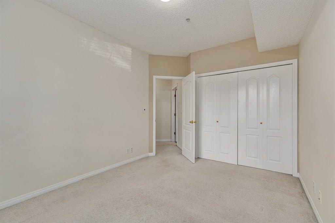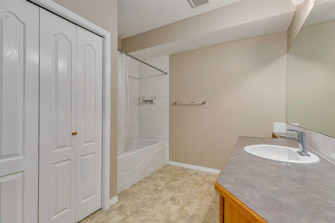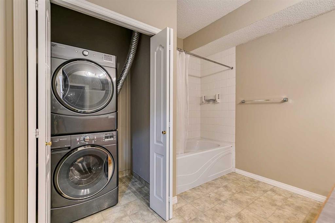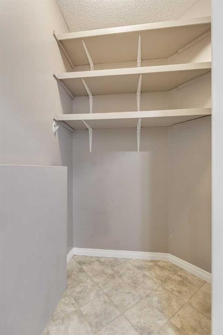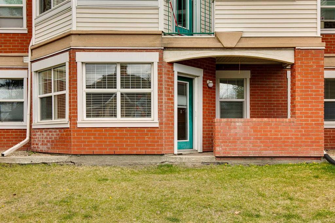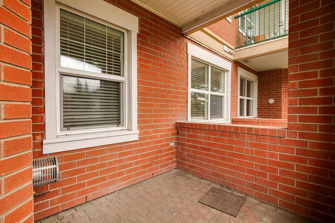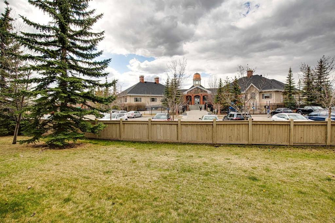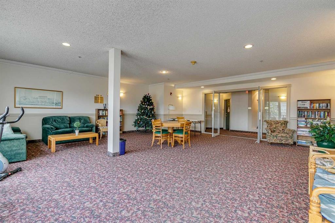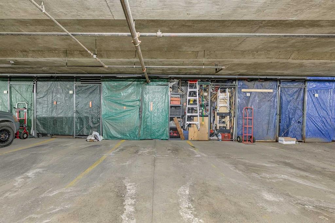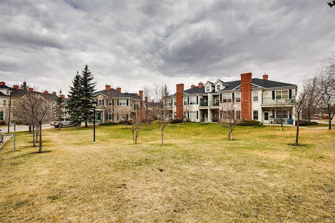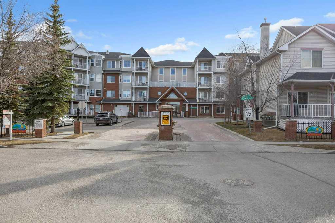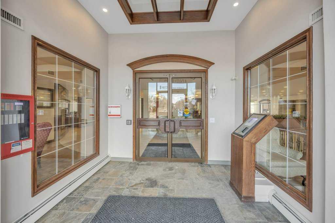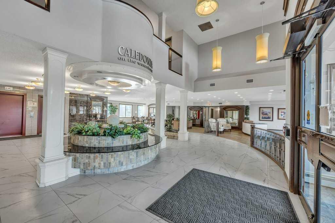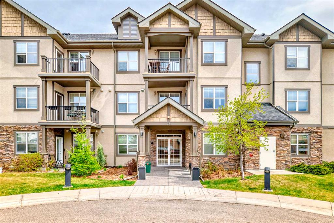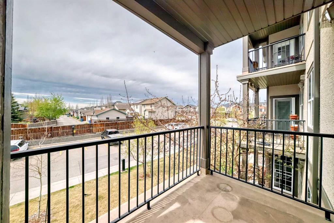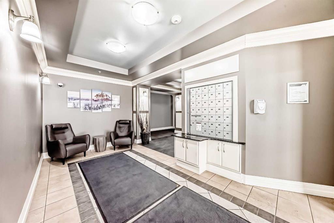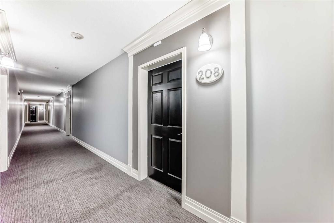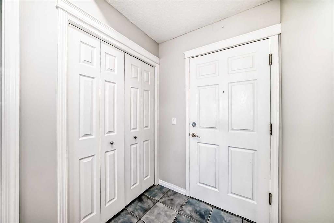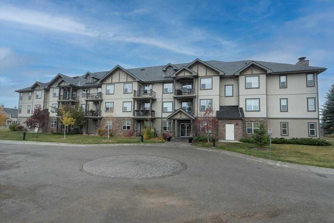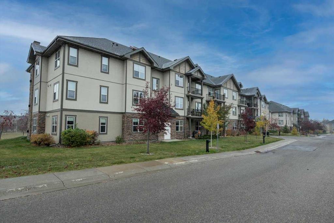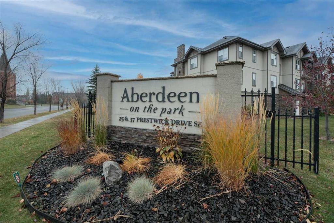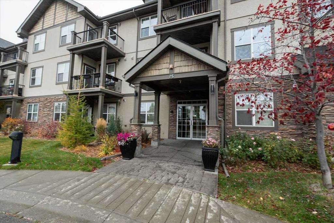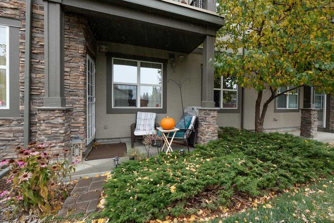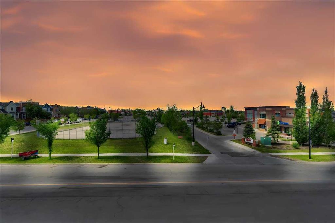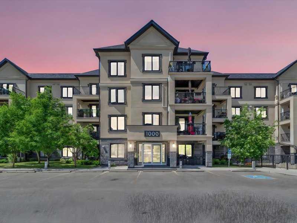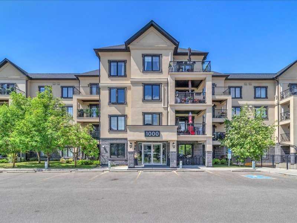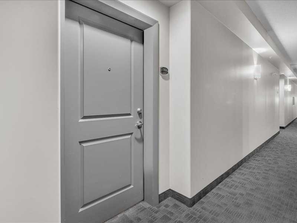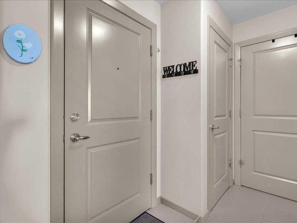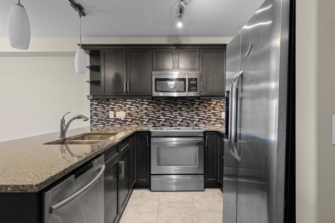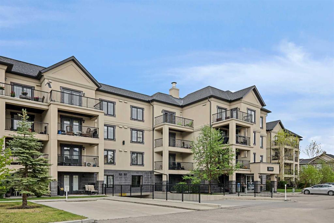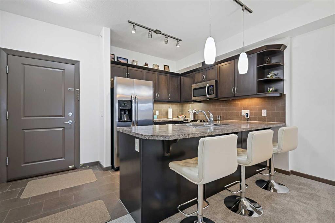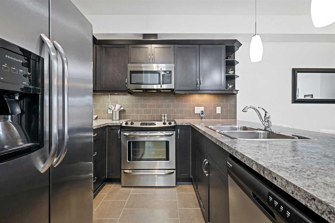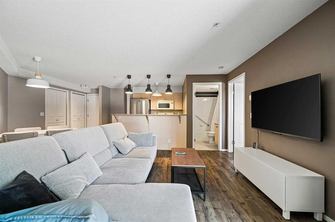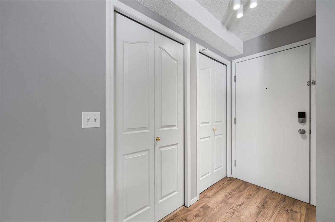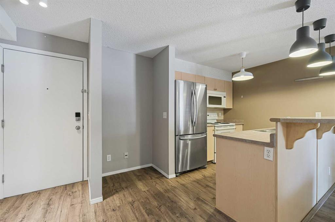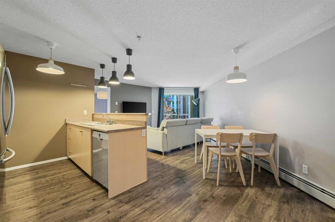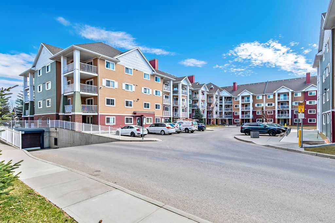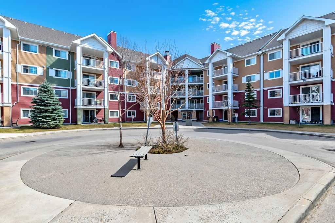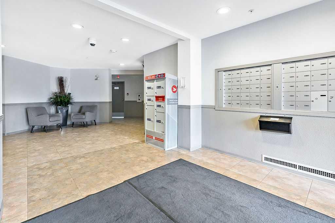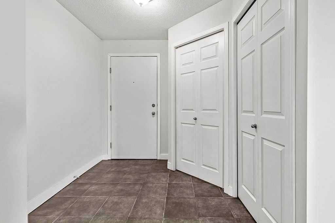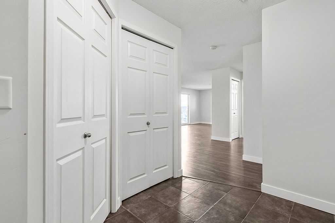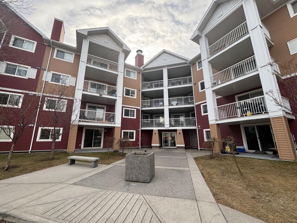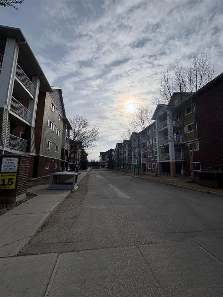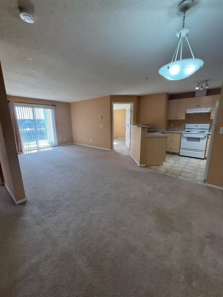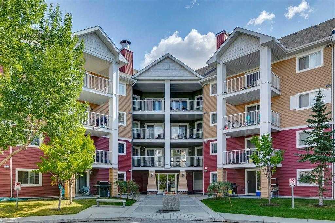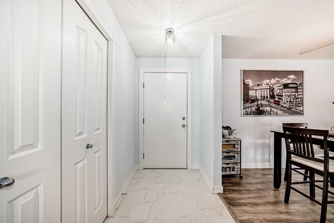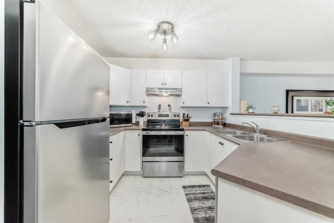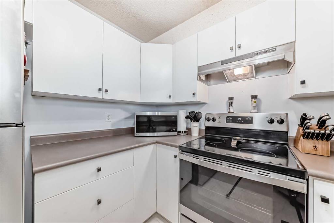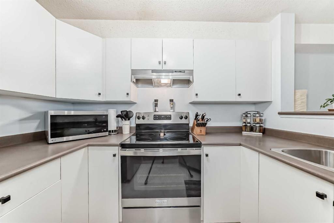103, 78 Prestwick Gardens SE
Calgary T2Z 3V2
MLS® Number: A2214311
$ 269,900
2
BEDROOMS
1 + 0
BATHROOMS
930
SQUARE FEET
1999
YEAR BUILT
Welcome to this exceptionally LARGE 930 SQUARE FEET main floor unit offering comfort, convenience, and community. Featuring 2 generously sized bedrooms, a massive bathroom, and a bright open-concept layout, this home is ideal for those seeking space without sacrificing style. Enjoy the luxury of 2 TITLED PARKING STALLS—one underground and one surface stall—along with your own private patio, perfect for morning coffee or evening relaxation. There is also a GAS FIREPLACE for those cold winter days The building boasts a vibrant social atmosphere with an active community and access to a spacious amenity room, ideal for hosting gatherings and meeting neighbours. Located just steps from all the amenities McKenzie Towne has to offer—Sobeys, Brewsters Brewing, Tim Hortons, Goodlife Fitness and many more services and restaurants—plus quick access to Deerfoot Trail for effortless commuting. Whether you're downsizing, investing, or buying your first home, this property checks all the boxes. Don't miss out!
| COMMUNITY | McKenzie Towne |
| PROPERTY TYPE | Apartment |
| BUILDING TYPE | Low Rise (2-4 stories) |
| STYLE | Single Level Unit |
| YEAR BUILT | 1999 |
| SQUARE FOOTAGE | 930 |
| BEDROOMS | 2 |
| BATHROOMS | 1.00 |
| BASEMENT | |
| AMENITIES | |
| APPLIANCES | Dishwasher, Electric Stove, Garage Control(s), Refrigerator, Washer/Dryer Stacked |
| COOLING | None |
| FIREPLACE | Gas |
| FLOORING | Carpet, Linoleum |
| HEATING | In Floor |
| LAUNDRY | In Unit |
| LOT FEATURES | |
| PARKING | Underground |
| RESTRICTIONS | Easement Registered On Title, Restrictive Covenant, Utility Right Of Way |
| ROOF | |
| TITLE | Fee Simple |
| BROKER | eXp Realty |
| ROOMS | DIMENSIONS (m) | LEVEL |
|---|---|---|
| Kitchen | 13`0" x 9`0" | Main |
| Living Room | 14`6" x 13`6" | Main |
| Dining Room | 10`0" x 9`0" | Main |
| Bedroom - Primary | 13`6" x 10`0" | Main |
| Bedroom | 12`0" x 9`6" | Main |
| 4pc Bathroom | 10`0" x 9`6" | Main |

