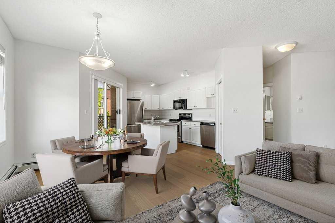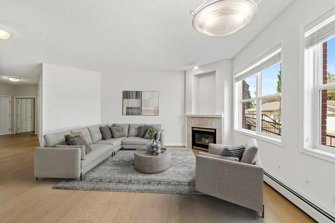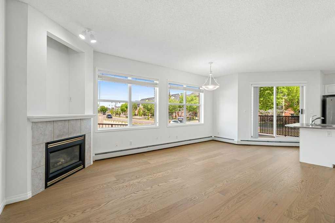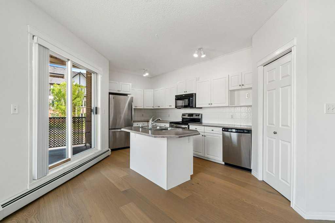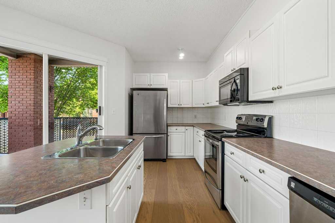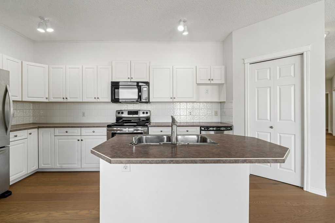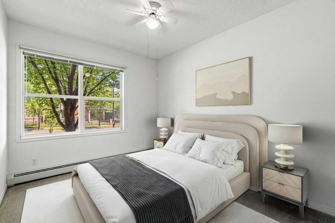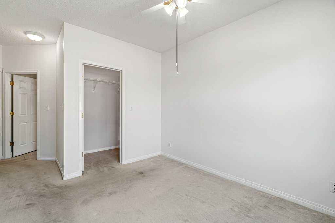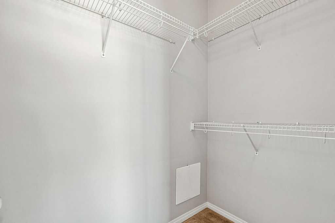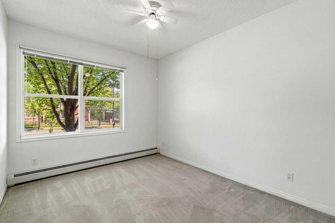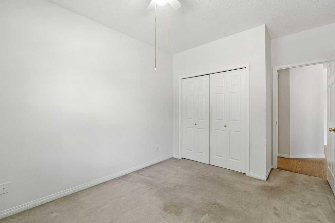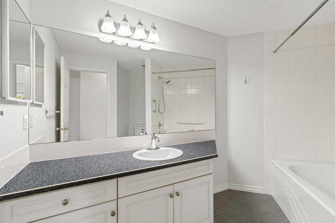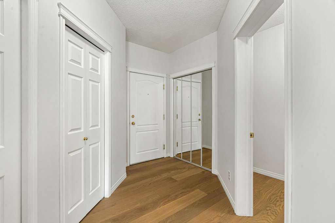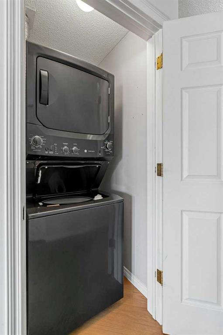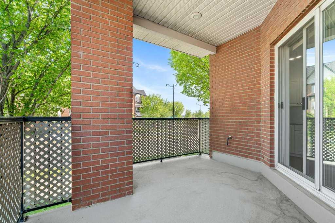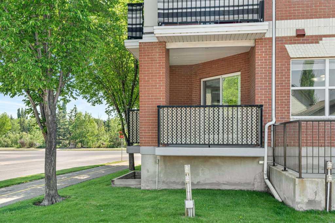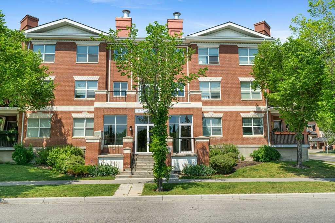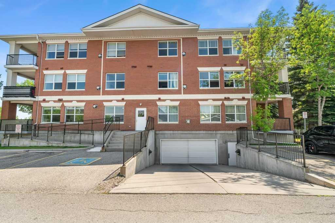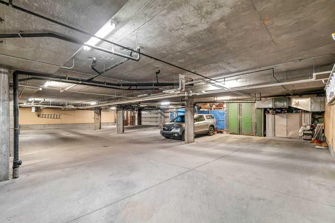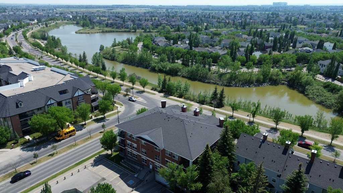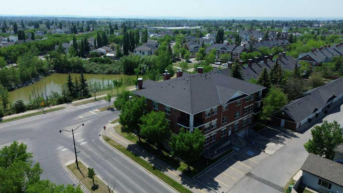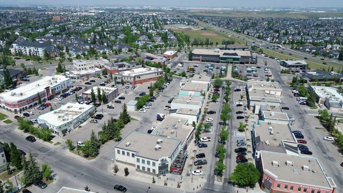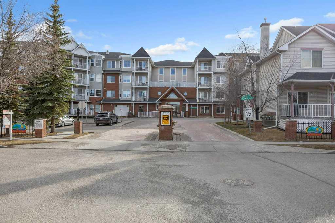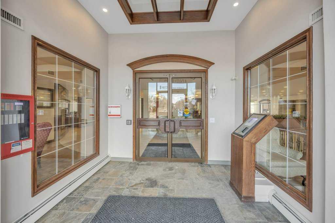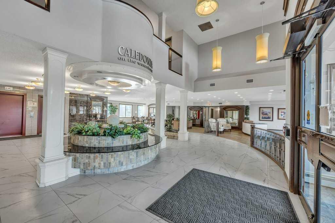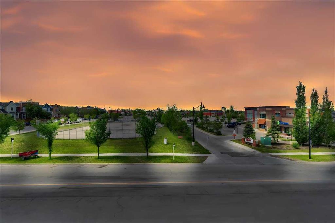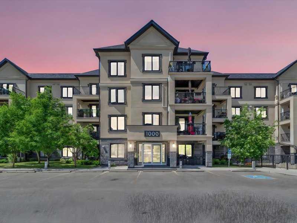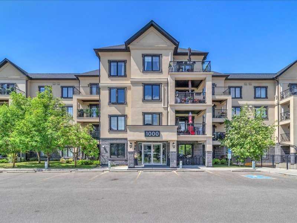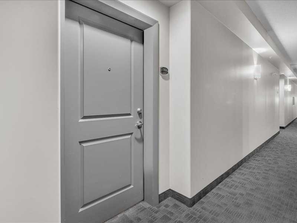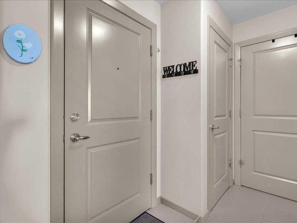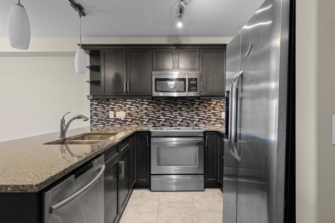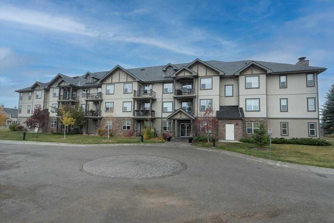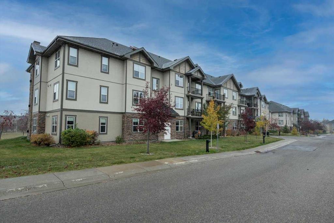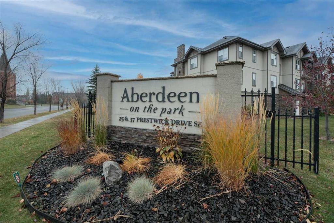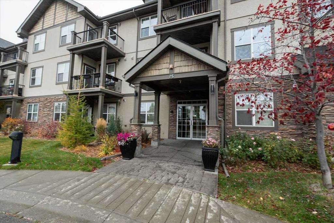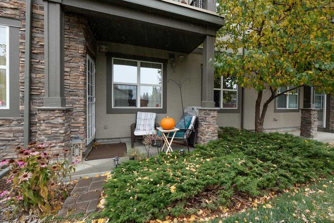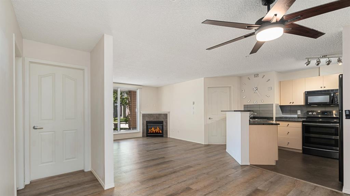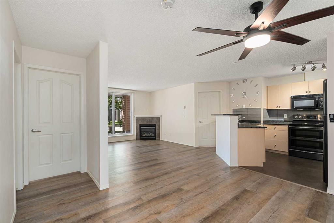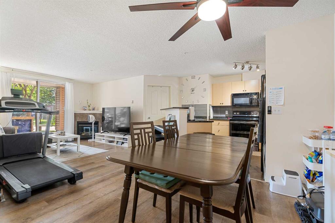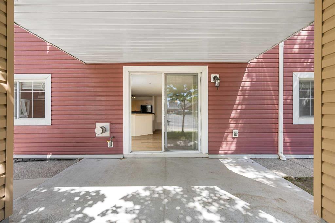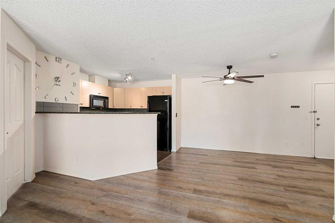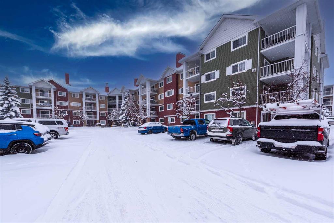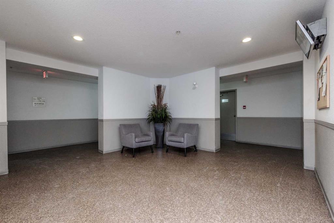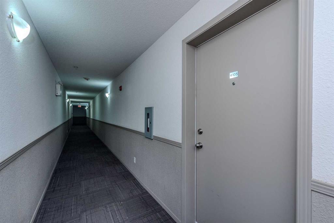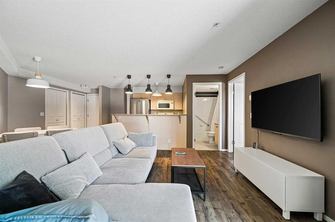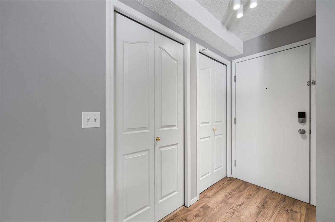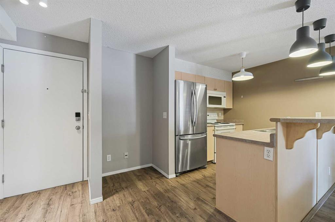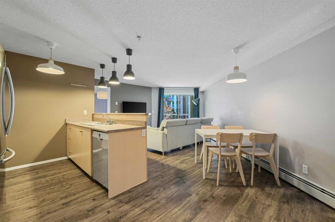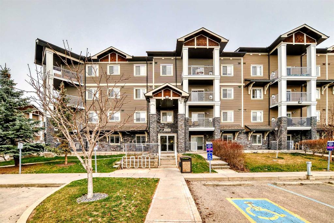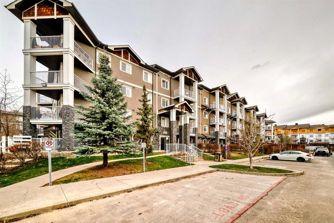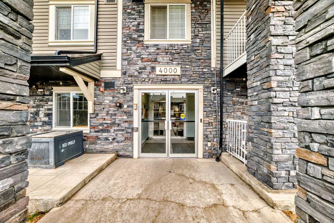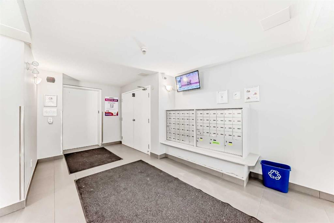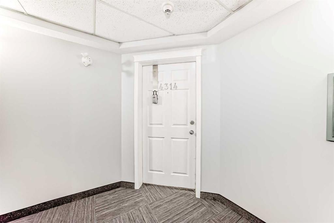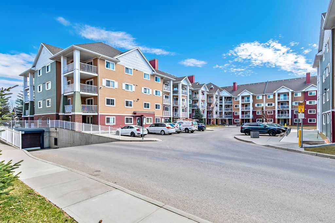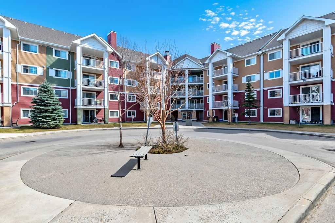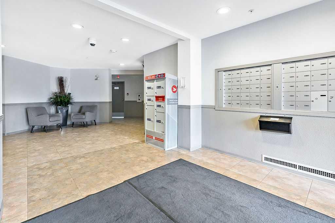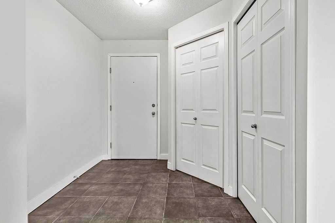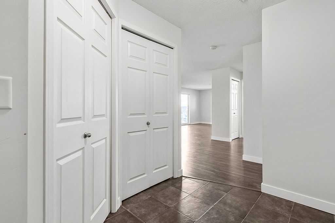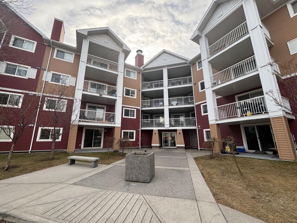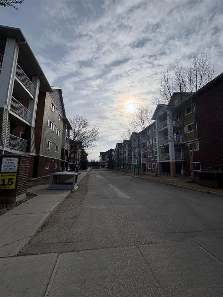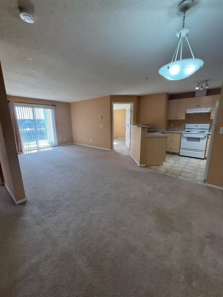103, 60 Promenade Way SE
Calgary T2Z 3R4
MLS® Number: A2230822
$ 319,900
2
BEDROOMS
2 + 0
BATHROOMS
1,116
SQUARE FEET
1999
YEAR BUILT
Welcome to 60 Promenade Way – a bright and refreshed main-floor corner unit directly across from a beautiful pond and walking path, in ever popular McKenzie Towne. This pet-friendly building (allowing pets up to 20 lbs) offers the best of low-maintenance living with a warm, welcoming atmosphere and thoughtful updates throughout. Step into a freshly painted unit where large windows and new flooring set the stage for a home filled with natural light and comfort. The open-concept floor plan offers both functionality and style, with generous living and dining areas that flow seamlessly into a well-appointed kitchen. In the heart of the living space, a cozy gas fireplace adds warmth and charm—perfect for curling up on cool evenings or adding ambiance while entertaining. Tucked away for privacy, the primary bedroom is a serene retreat complete with a 3-piece ensuite and plenty of closet space. The second bedroom is ideal for guests, a home office, or additional family, and is conveniently located near the updated 4-piece main bathroom. Practical storage solutions are found throughout the unit, giving you the organization you crave without compromising on style. Enjoy your morning coffee or unwind in the evening on your own private patio—perfect for soaking up sunshine or catching up with a good book. Additional perks include secure underground parking, a dedicated storage locker, and the peace of mind that comes with recent updates including a brand-new boiler system and refurbished garage doors. Set directly across from the scenic Elgin Pond and surrounded by walking paths, parks, and local shops, this location is hard to beat. Quick access to McKenzie Towne Centre, major roadways, and public transit makes getting around the city a breeze. Whether you’re downsizing, entering the market, or looking for an investment in a well-maintained, quiet complex—this charming corner unit offers the perfect blend of lifestyle, comfort, and value. Come see why this one stands out!
| COMMUNITY | McKenzie Towne |
| PROPERTY TYPE | Apartment |
| BUILDING TYPE | Low Rise (2-4 stories) |
| STYLE | Single Level Unit |
| YEAR BUILT | 1999 |
| SQUARE FOOTAGE | 1,116 |
| BEDROOMS | 2 |
| BATHROOMS | 2.00 |
| BASEMENT | |
| AMENITIES | |
| APPLIANCES | Dishwasher, Electric Stove, Microwave Hood Fan, Refrigerator, Washer/Dryer Stacked, Window Coverings |
| COOLING | None |
| FIREPLACE | Gas, Living Room, Mantle, Tile |
| FLOORING | Carpet, Hardwood, Tile |
| HEATING | Baseboard, Natural Gas |
| LAUNDRY | In Unit |
| LOT FEATURES | Low Maintenance Landscape, Treed |
| PARKING | Heated Garage, Parkade, Stall, Titled, Underground |
| RESTRICTIONS | Pet Restrictions or Board approval Required |
| ROOF | Asphalt Shingle |
| TITLE | Fee Simple |
| BROKER | RE/MAX iRealty Innovations |
| ROOMS | DIMENSIONS (m) | LEVEL |
|---|---|---|
| Bedroom - Primary | 9`11" x 11`11" | Main |
| Living Room | 12`2" x 21`3" | Main |
| Dining Room | 9`11" x 14`4" | Main |
| Kitchen | 17`0" x 12`8" | Main |
| Bedroom | 14`3" x 9`11" | Main |
| 4pc Bathroom | 11`1" x 9`0" | Main |
| 3pc Ensuite bath | 9`9" x 8`1" | Main |
| Storage | 6`7" x 6`1" | Main |

