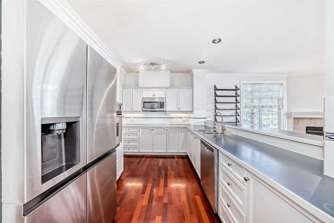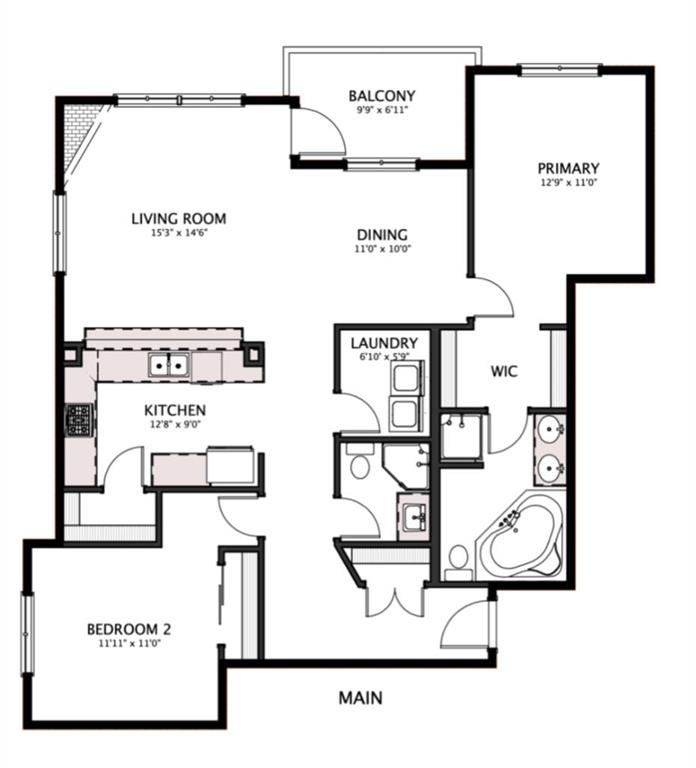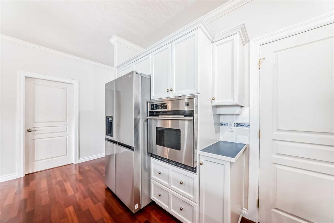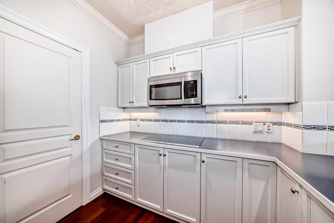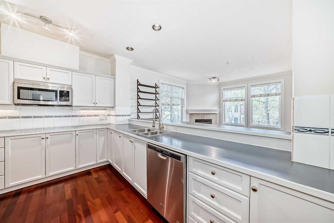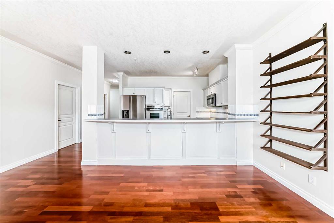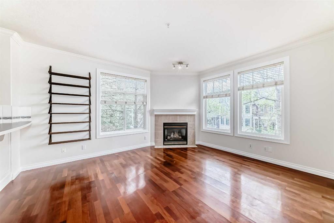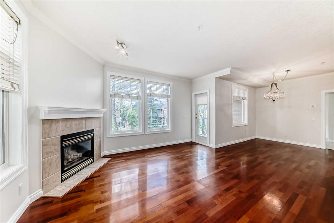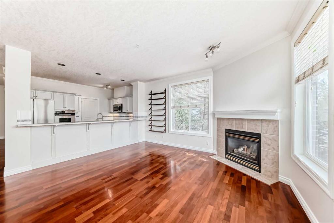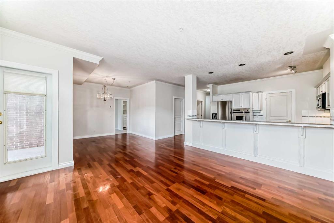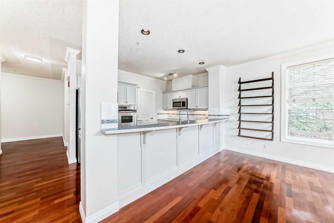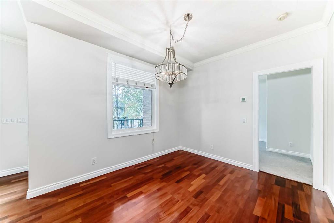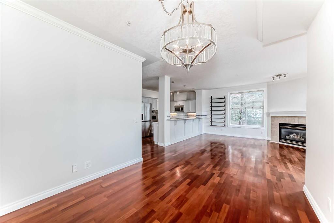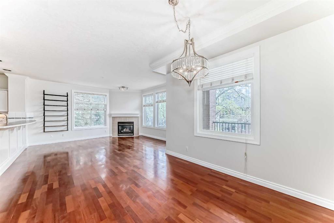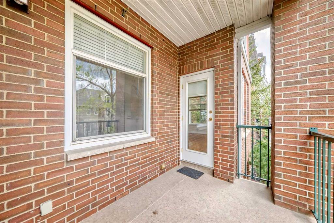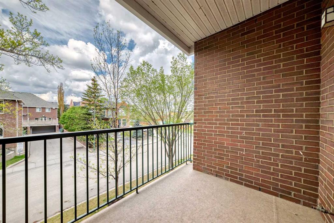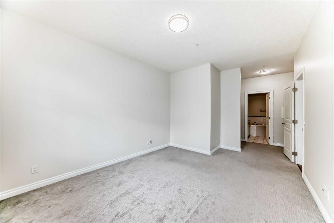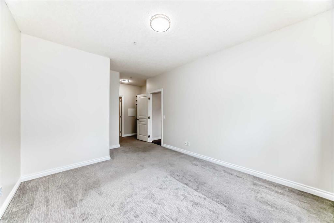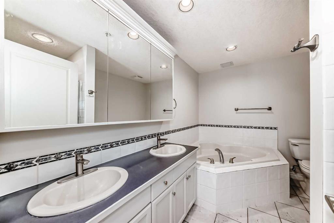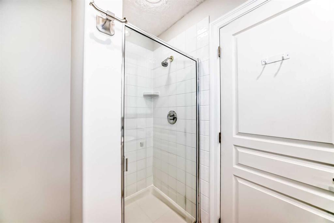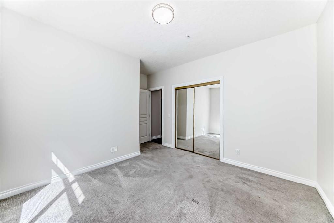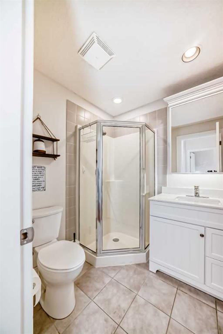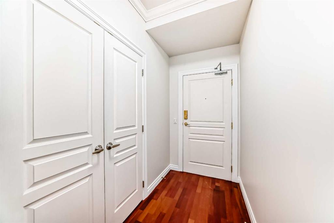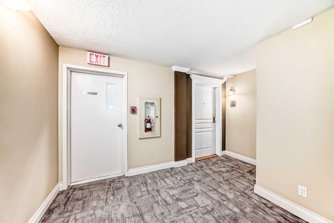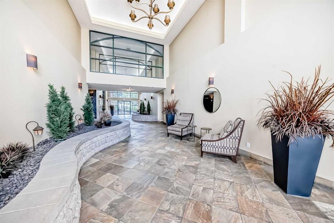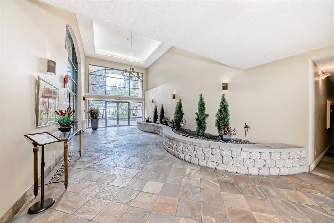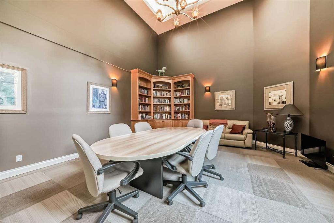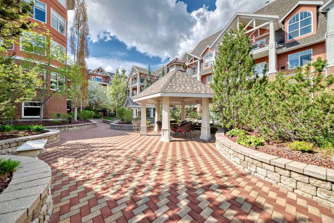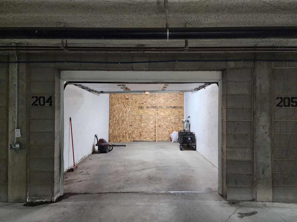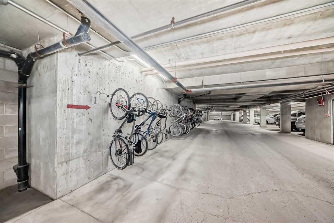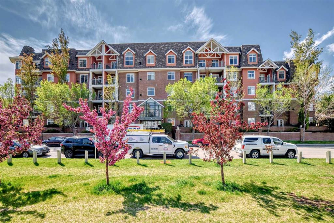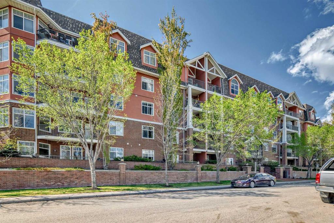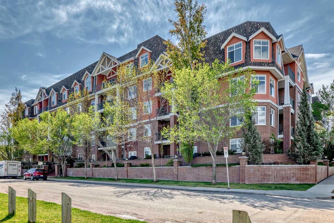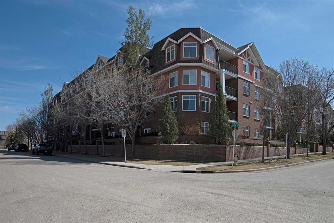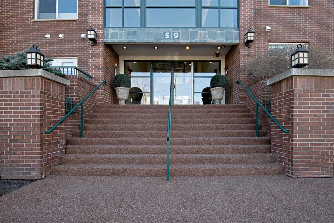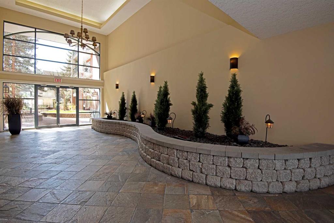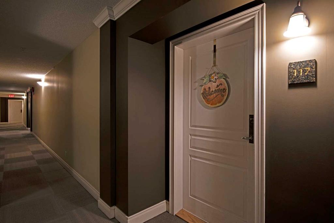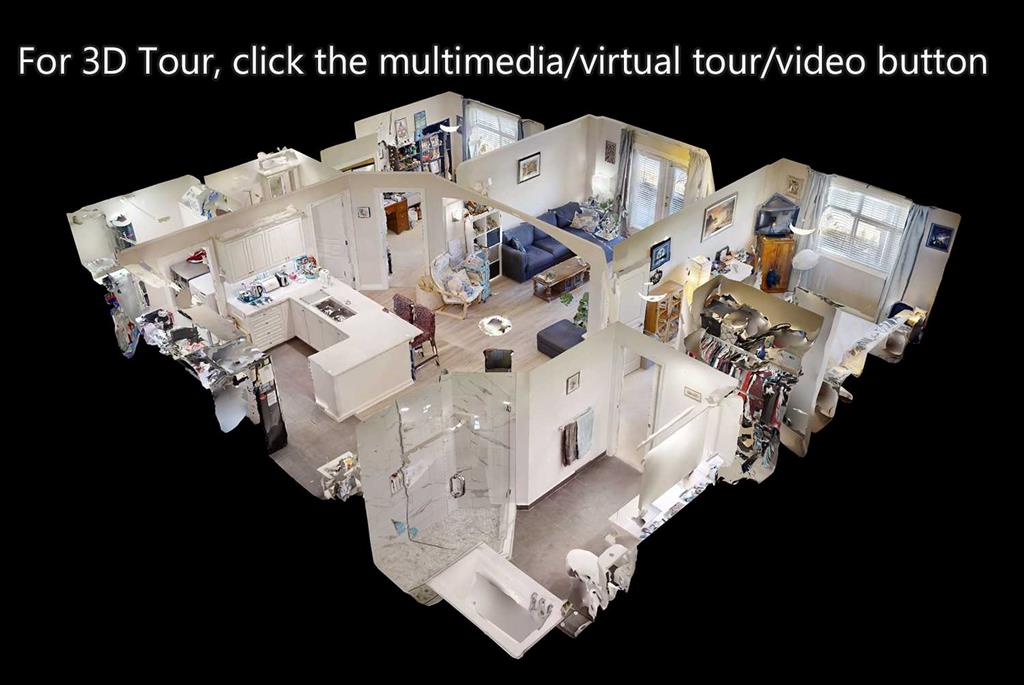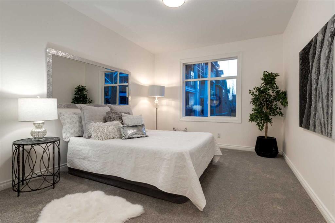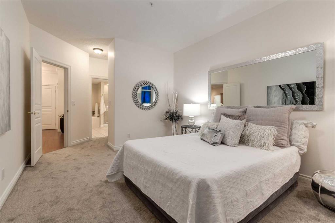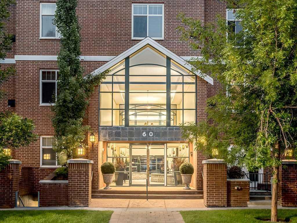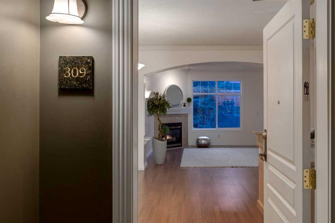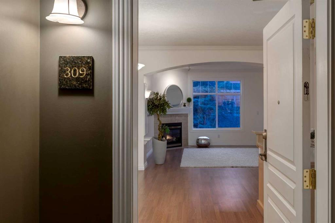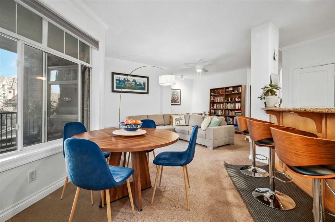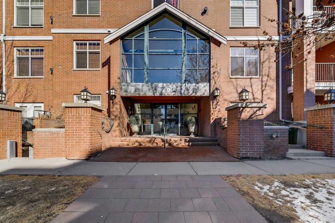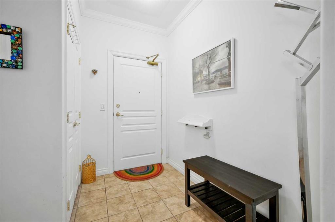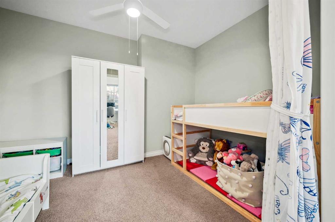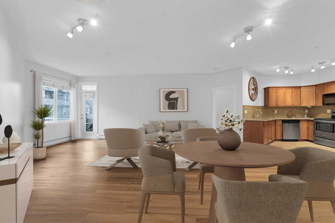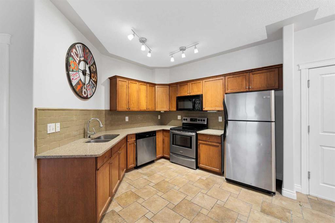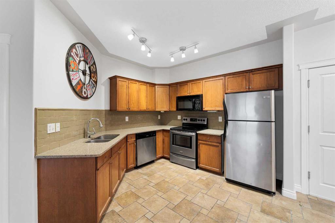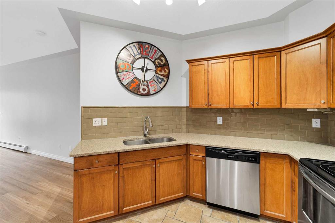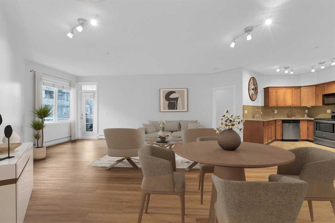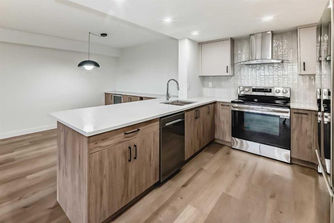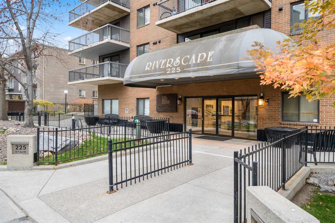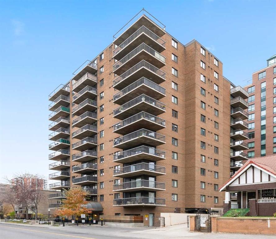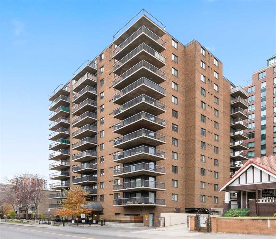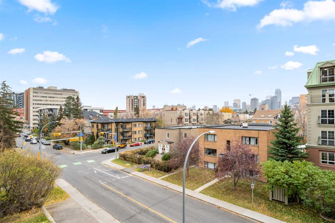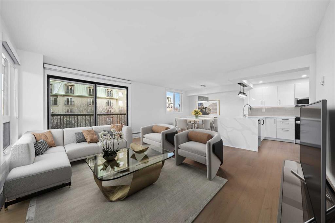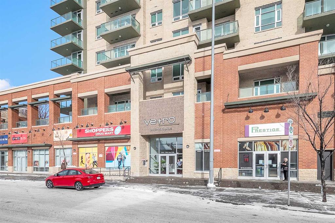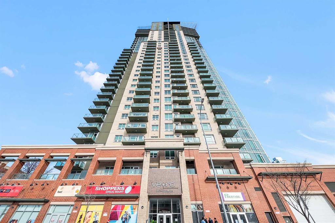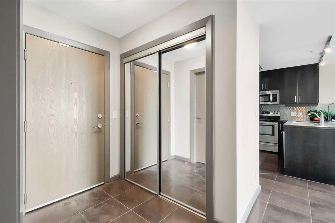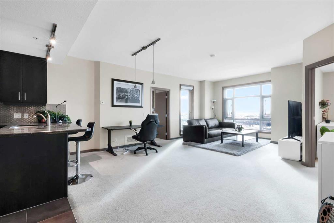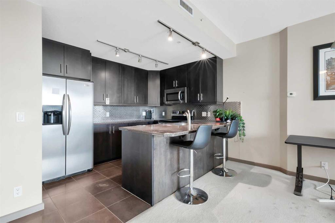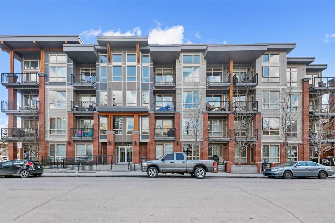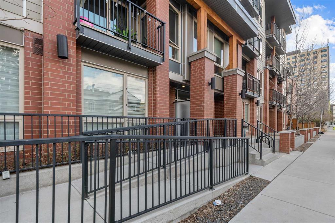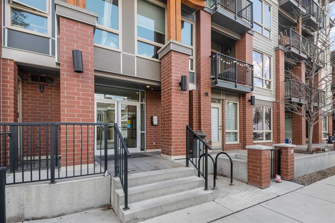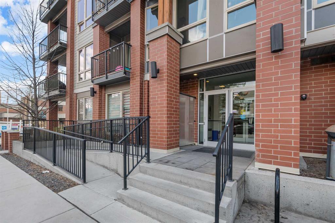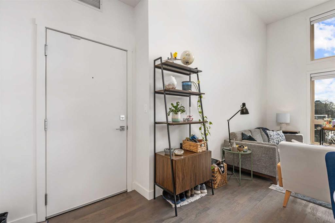214, 59 22 Avenue SW
Calgary T2S 3C7
MLS® Number: A2221443
$ 549,900
2
BEDROOMS
2 + 0
BATHROOMS
1,200
SQUARE FEET
2000
YEAR BUILT
PRIVATE DOUBLE TANDEM GARAGE! This beautiful suite appeals to professionals and folks who want a quiet, but more central setting in Calgary. This PRIME LOCATION is very close the Elbow River pathway system, is a short walking distance to both downtown and the shopping and restaurant havens of 4th Street and 17th Avenue. There is very handy LRT access too! The suite features in-floor heating, high ceiling, a gas fireplace and plenty of daylight from large windows. The kitchen comes with full appliances, BRAND NEW range, built-in oven, a pantry and abundant of countertops and cabinet space. There is a dedicated laundry room with shelf and extra in-suite storage. The master bedroom is spacious with a 5-piece ensuite featuring a soaking tub and separate shower. Second bedroom and bathroom are thoughtfully placed on the other side of the unit for added privacy. This unit comes with a PRIVATE TITLED double tandem garage with its own door, a storage locker within the secured, heated and well lit underground parking. There is a section for short-term guest parking as well. The amenities include a library/board room, beautiful landscaped courtyard, a large social space and an onsite management office. Come and admire this beautiful inner-city gem for yourself.
| COMMUNITY | Erlton |
| PROPERTY TYPE | Apartment |
| BUILDING TYPE | High Rise (5+ stories) |
| STYLE | Single Level Unit |
| YEAR BUILT | 2000 |
| SQUARE FOOTAGE | 1,200 |
| BEDROOMS | 2 |
| BATHROOMS | 2.00 |
| BASEMENT | |
| AMENITIES | |
| APPLIANCES | Dishwasher, Dryer, Electric Stove, Microwave Hood Fan, Oven-Built-In, Refrigerator, Washer |
| COOLING | None |
| FIREPLACE | Gas |
| FLOORING | Carpet, Ceramic Tile, Hardwood |
| HEATING | In Floor |
| LAUNDRY | In Unit, Laundry Room |
| LOT FEATURES | |
| PARKING | Parkade, Underground |
| RESTRICTIONS | Easement Registered On Title, Pet Restrictions or Board approval Required, Restrictive Covenant |
| ROOF | |
| TITLE | Fee Simple |
| BROKER | Century 21 Argos Realty |
| ROOMS | DIMENSIONS (m) | LEVEL |
|---|---|---|
| Kitchen | 12`8" x 9`0" | Main |
| Dining Room | 11`0" x 10`0" | Main |
| Living Room | 15`3" x 14`6" | Main |
| Laundry | 6`10" x 5`9" | Main |
| Bedroom - Primary | 12`9" x 11`0" | Main |
| Bedroom | 11`11" x 11`0" | Main |
| 3pc Bathroom | 6`3" x 5`10" | Main |
| 5pc Bathroom | 10`8" x 8`1" | Main |

