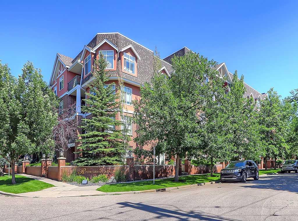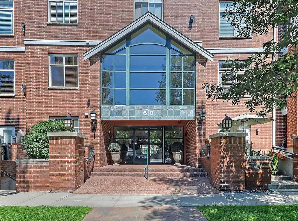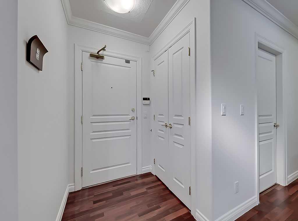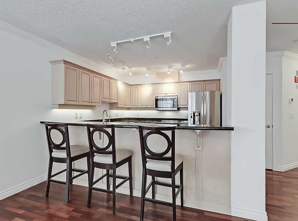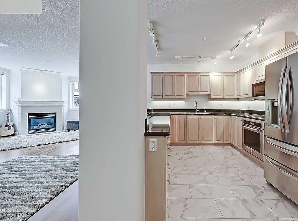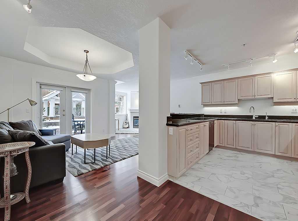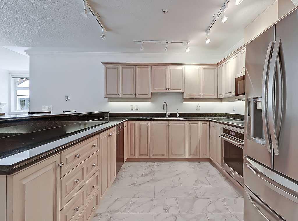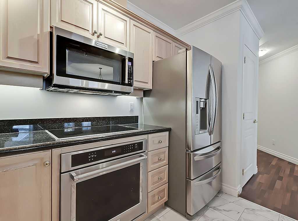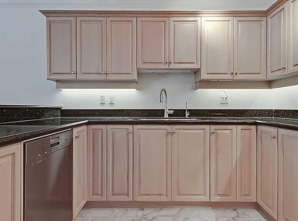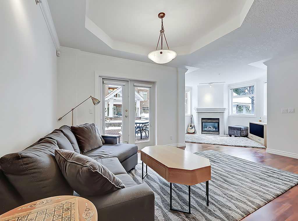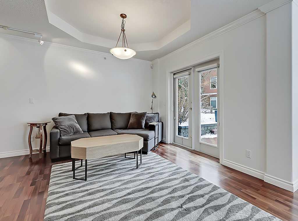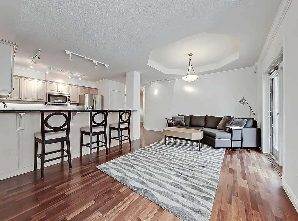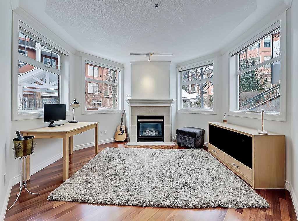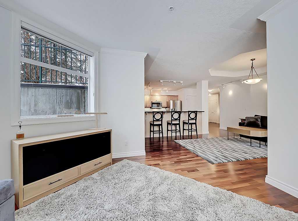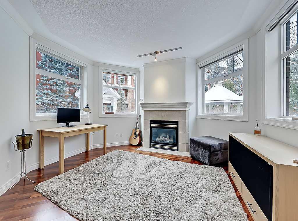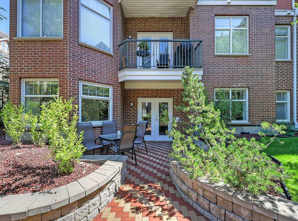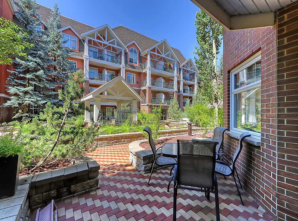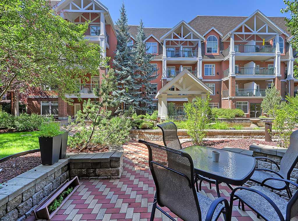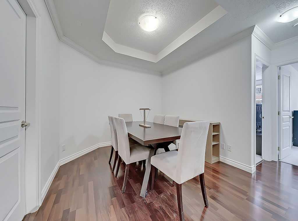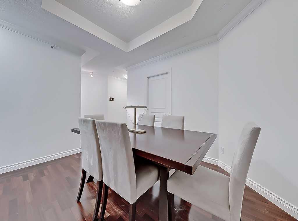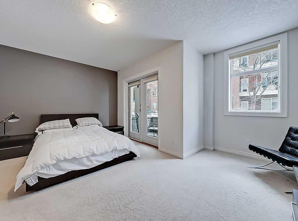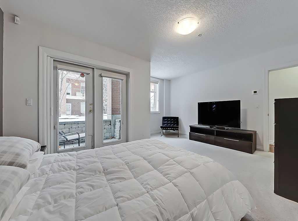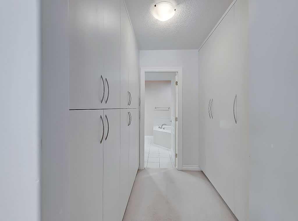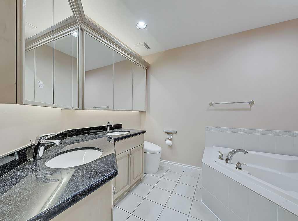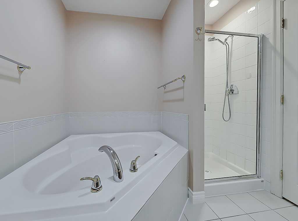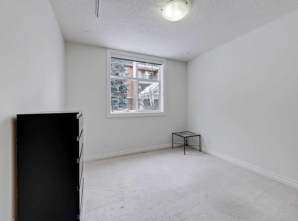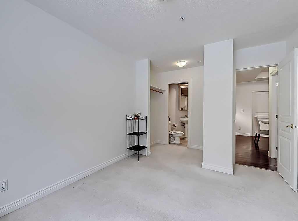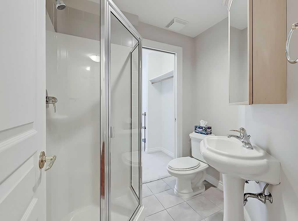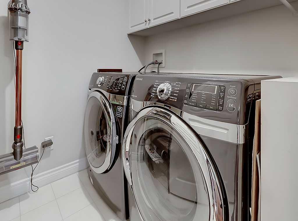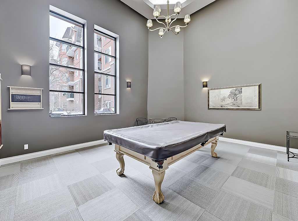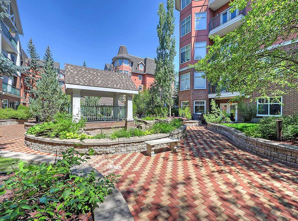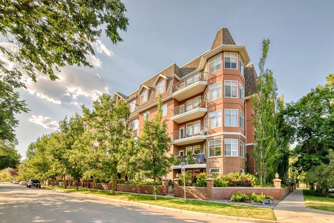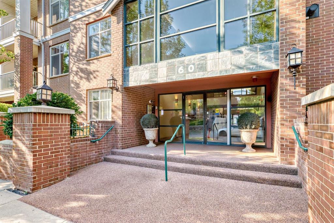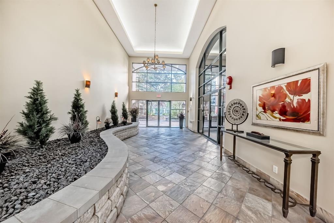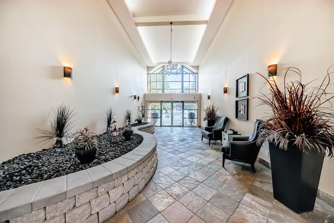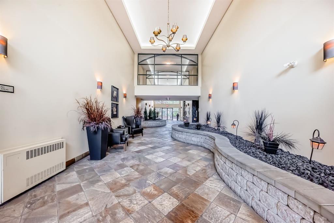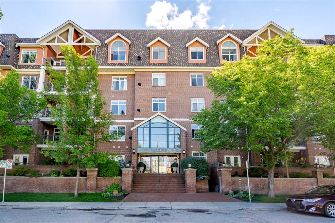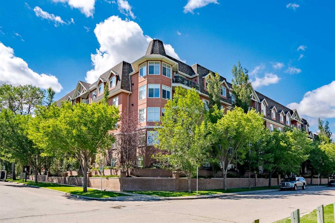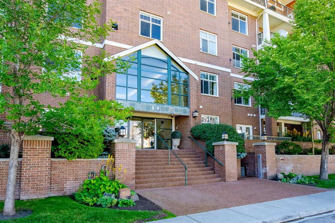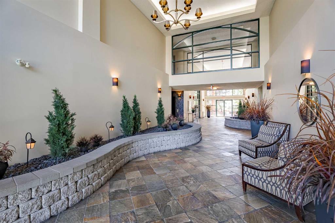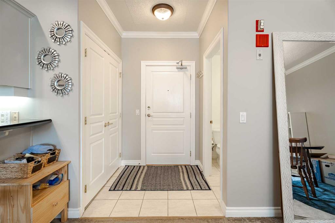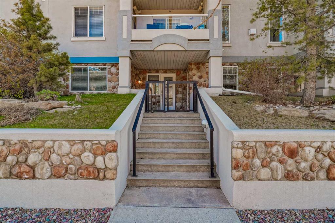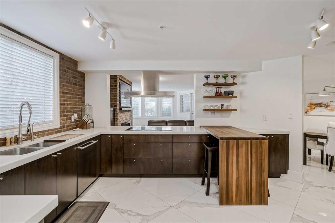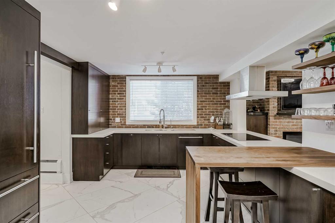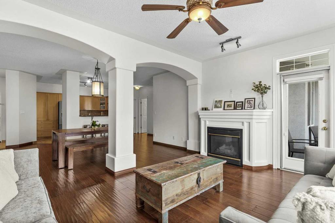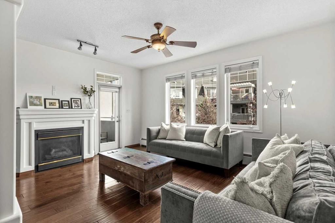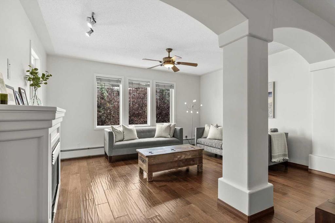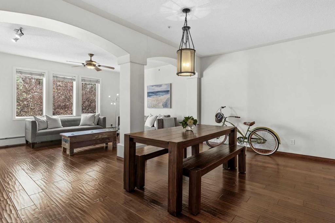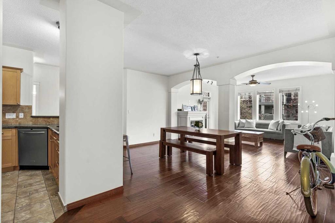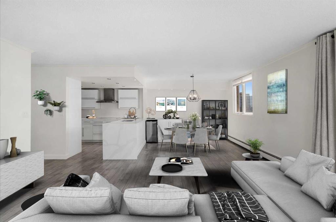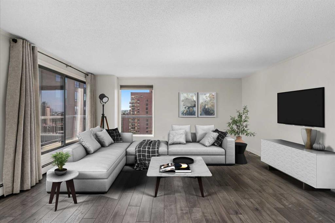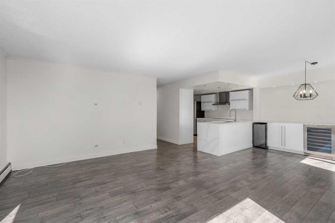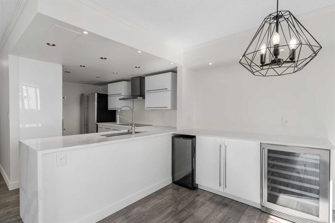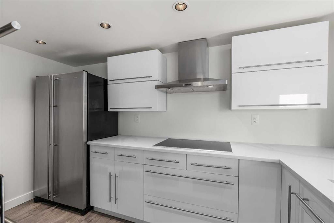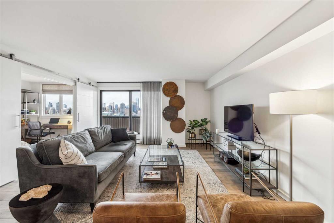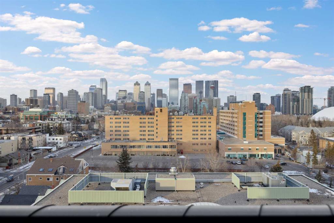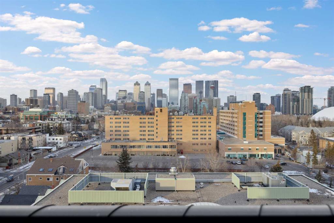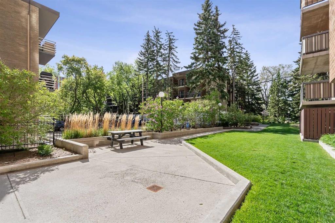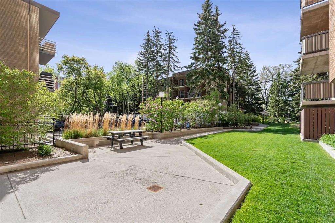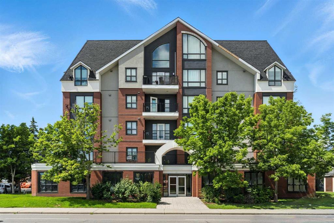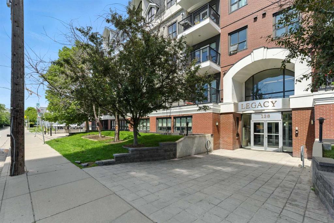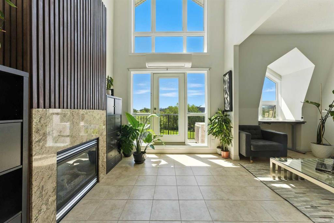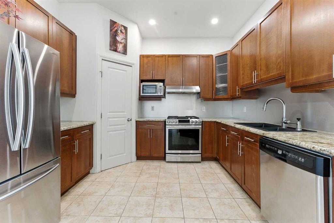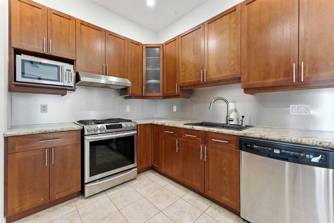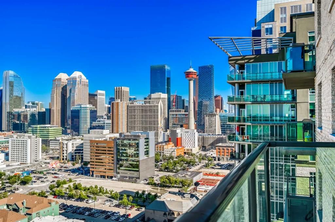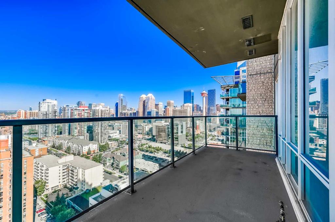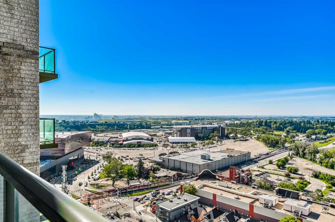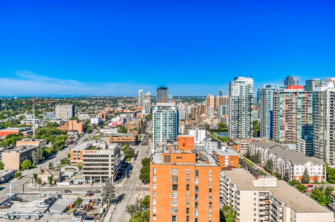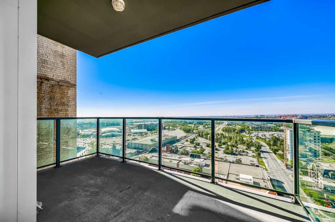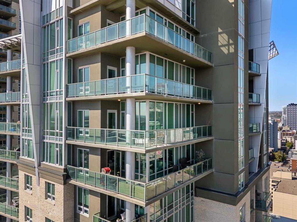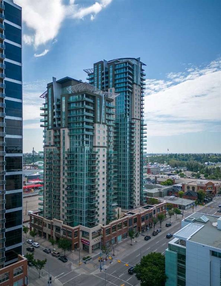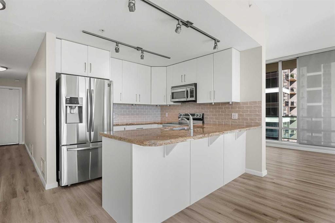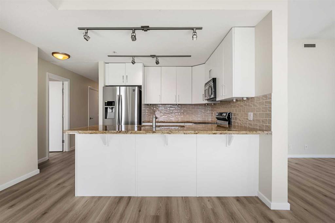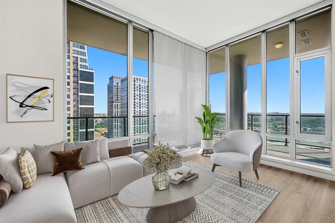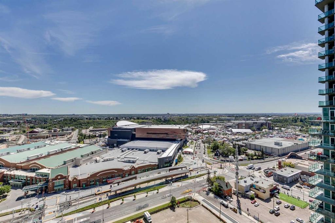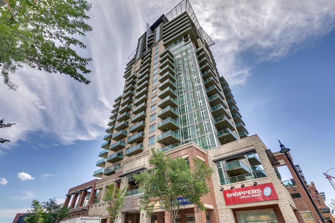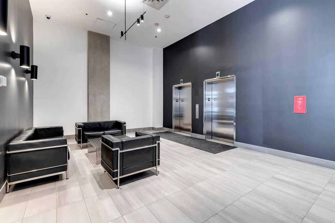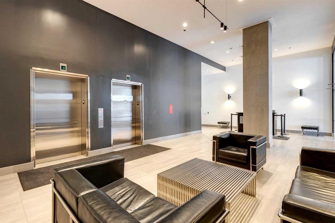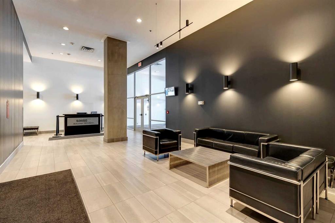108, 60 24 Avenue SW
Calgary T2S 3C9
MLS® Number: A2244230
$ 555,000
2
BEDROOMS
2 + 0
BATHROOMS
1,348
SQUARE FEET
2000
YEAR BUILT
Welcome to River Grande Estate, a highly sought after condominium development in the heart of Erlton. This beautifully maintained 2-bedroom, 2-bathroom condo spans over 1,300 sq. ft.. This main-floor unit offers west-facing views into the tranquil courtyard, flooding the space with natural light. Step inside to find a spacious living room, a separate dining area, and a versatile den/nook space which is anchored by bay windows and a gas fireplace—perfect for a home office or additional living space. The large kitchen boasts abundant cabinetry, a walk-in pantry, and updated appliances. The primary bedroom features custom closet cabinetry and an upgraded ensuite with high-end fixtures. Enjoy the convenience of in-unit storage within the large laundry room, plus an oversized separate storage locker. This unit also includes secure underground parking. Building amenities include a pool table room, car wash, recreation rooms and visitor parking. Located in the heart of Erlton, you're just steps from Lindsay Park, the Elbow River, Stanley Park, the MNP Community & Sport Centre, and vibrant Mission. With quick access to downtown, this is urban living at its finest!
| COMMUNITY | Erlton |
| PROPERTY TYPE | Apartment |
| BUILDING TYPE | Low Rise (2-4 stories) |
| STYLE | Single Level Unit |
| YEAR BUILT | 2000 |
| SQUARE FOOTAGE | 1,348 |
| BEDROOMS | 2 |
| BATHROOMS | 2.00 |
| BASEMENT | |
| AMENITIES | |
| APPLIANCES | Dishwasher, Dryer, Electric Cooktop, Microwave Hood Fan, Oven-Built-In, Refrigerator, Washer, Window Coverings |
| COOLING | None |
| FIREPLACE | Gas |
| FLOORING | Carpet, Ceramic Tile, Hardwood |
| HEATING | In Floor |
| LAUNDRY | Laundry Room, Main Level |
| LOT FEATURES | |
| PARKING | Parkade, Underground |
| RESTRICTIONS | Easement Registered On Title, Pet Restrictions or Board approval Required, Restrictive Covenant |
| ROOF | |
| TITLE | Fee Simple |
| BROKER | RE/MAX House of Real Estate |
| ROOMS | DIMENSIONS (m) | LEVEL |
|---|---|---|
| Living Room | 25`2" x 19`9" | Main |
| Kitchen | 10`11" x 10`0" | Main |
| Dining Room | 12`5" x 10`3" | Main |
| Bedroom - Primary | 16`9" x 14`9" | Main |
| Walk-In Closet | 7`4" x 7`2" | Main |
| Bedroom | 11`1" x 10`7" | Main |
| Laundry | 6`5" x 5`8" | Main |
| 3pc Bathroom | Main | |
| 5pc Ensuite bath | Main |

