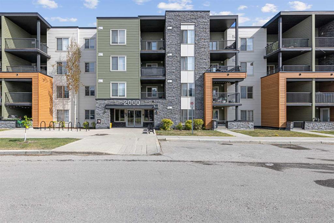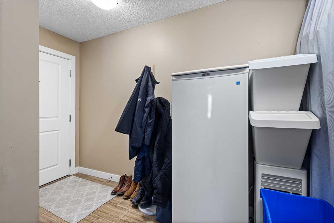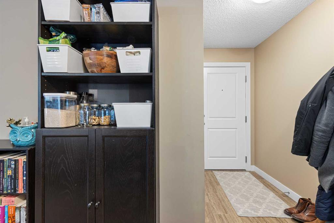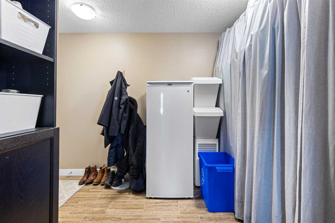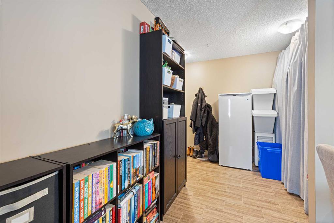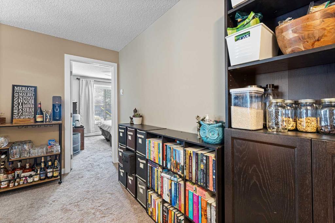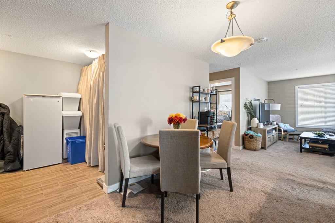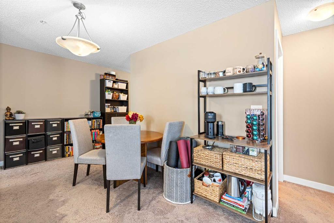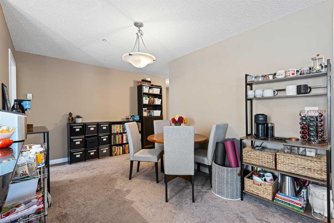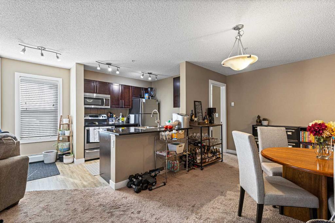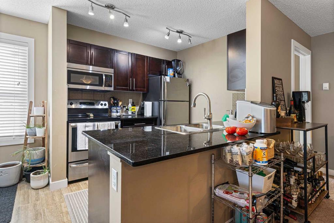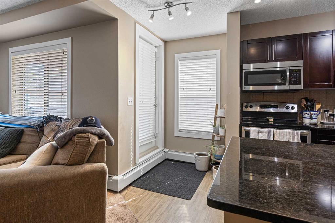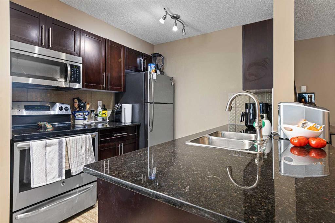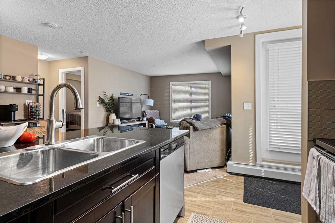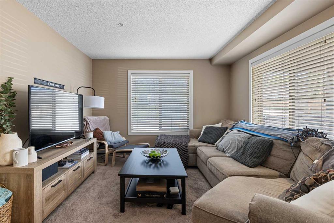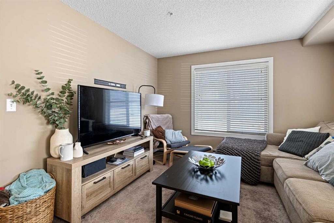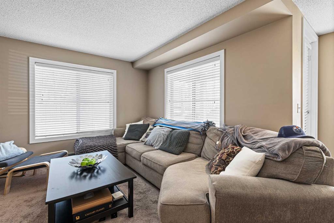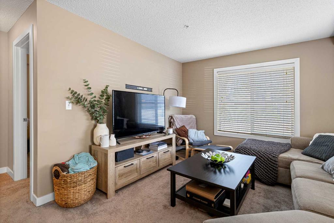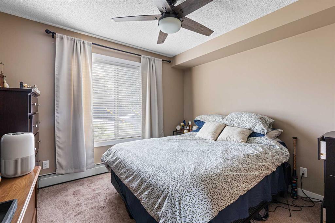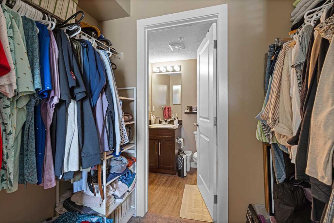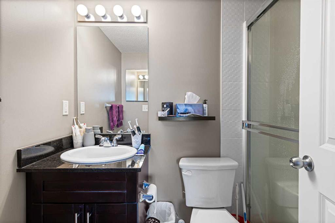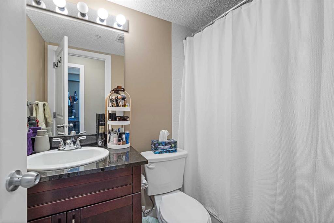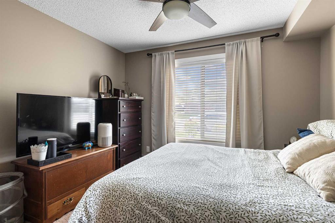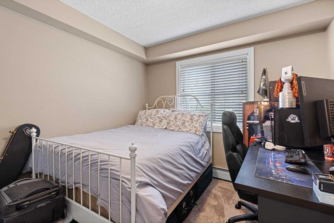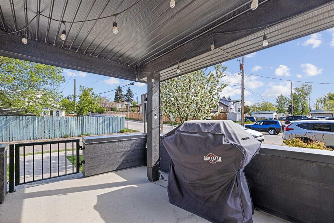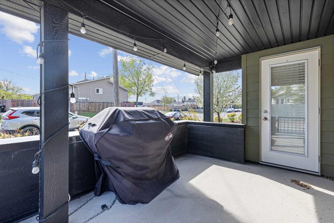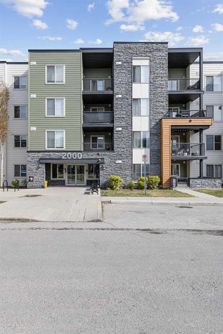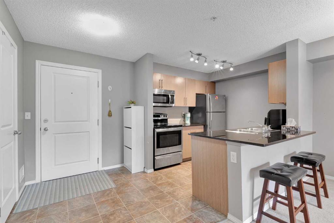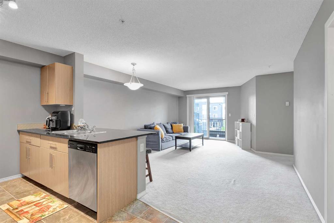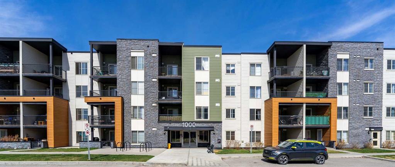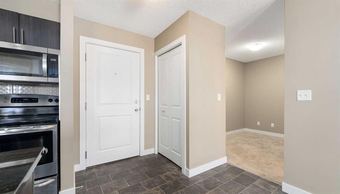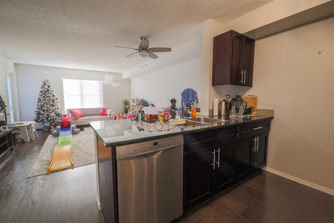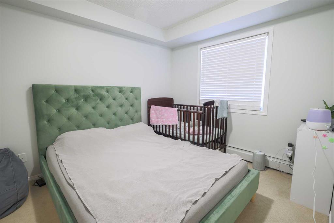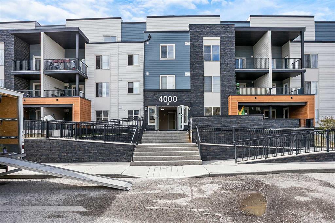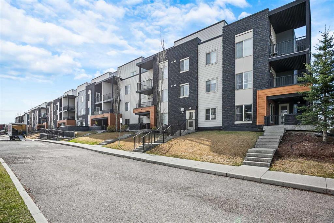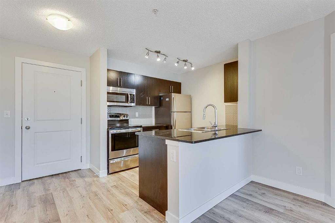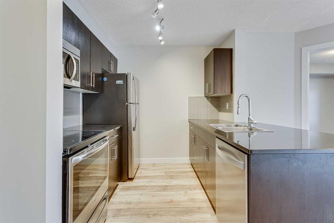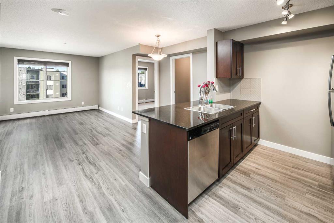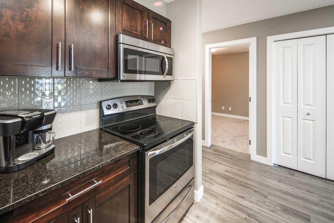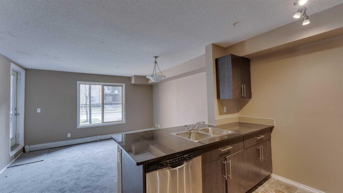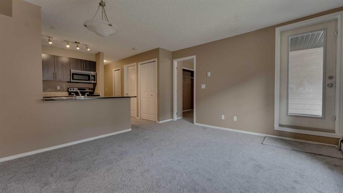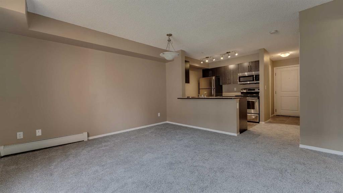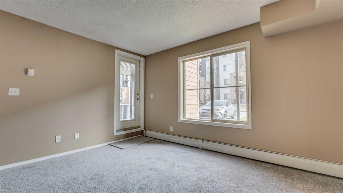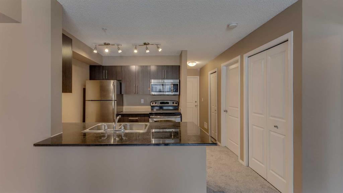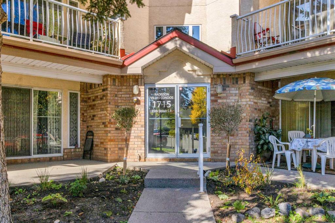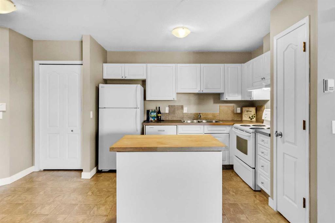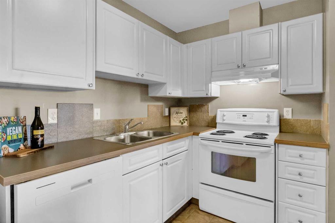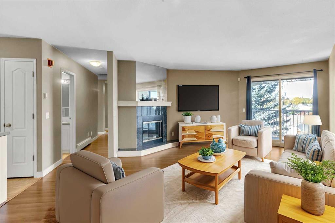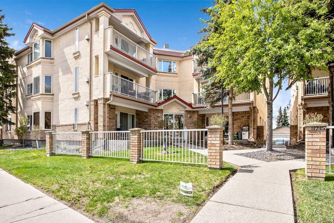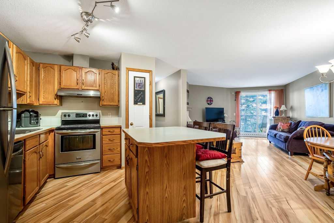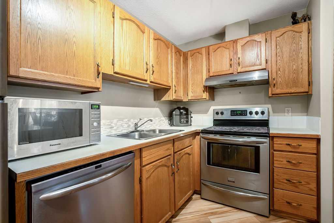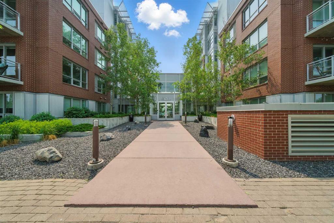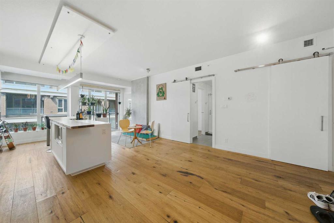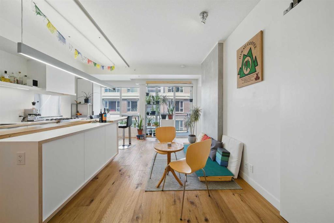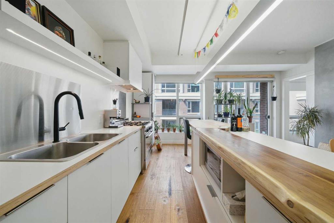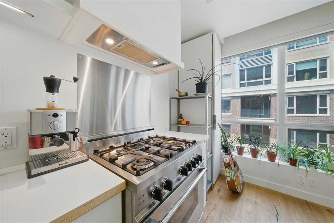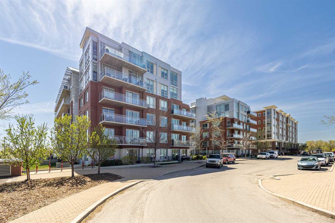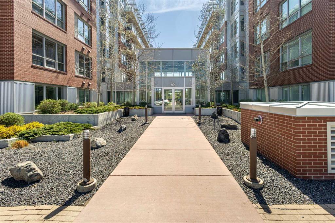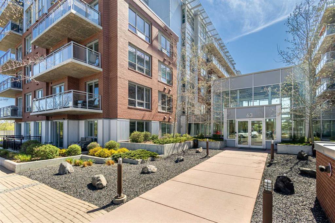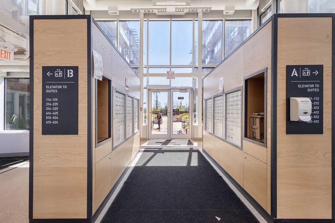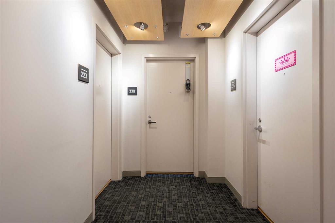2114, 1317 27 Street SE
Calgary T2A 4Y5
MLS® Number: A2229653
$ 309,900
2
BEDROOMS
2 + 0
BATHROOMS
884
SQUARE FEET
2015
YEAR BUILT
Welcome to Albert Park Station – a fantastic opportunity to own a well-laid-out ground floor condo with a northeast-facing exposure that brings in plenty of soft morning light. This two-bedroom, two-bathroom unit offers a smart and functional open-concept layout, ideal for both daily living and entertaining. As you enter, you're greeted by a generous foyer with enough space to set up a home workstation or reading nook. The kitchen is modern and inviting, featuring granite countertops, ample cabinet storage, and a brand-new oven perfect for home chefs. There's plenty of space to host dinner in the full-sized dining area, and your guests can easily gather at the counter-height bar while you cook. The living room opens directly to your private patio, with convenient street-level access—great for anyone with pets or who prefers no stairs or elevators. The Primary Bedroom includes a walk-through closet and its own 4-piece ensuite, while the second bedroom and full bathroom are thoughtfully positioned for privacy. Additional highlights include in-suite laundry, titled underground heated parking, and a secure FOB-entry building with video surveillance. Located close to Franklin LRT station, parks, shopping, and schools, this is a pet-friendly building (up to 15kg) offering exceptional value. Whether you're a first-time buyer, downsizer, or investor, this home delivers on lifestyle and convenience.
| COMMUNITY | Albert Park/Radisson Heights |
| PROPERTY TYPE | Apartment |
| BUILDING TYPE | Low Rise (2-4 stories) |
| STYLE | Single Level Unit |
| YEAR BUILT | 2015 |
| SQUARE FOOTAGE | 884 |
| BEDROOMS | 2 |
| BATHROOMS | 2.00 |
| BASEMENT | |
| AMENITIES | |
| APPLIANCES | Dishwasher, Dryer, Electric Range, Microwave Hood Fan, Refrigerator, Washer |
| COOLING | None |
| FIREPLACE | N/A |
| FLOORING | Carpet, Linoleum |
| HEATING | Baseboard |
| LAUNDRY | In Unit |
| LOT FEATURES | |
| PARKING | Heated Garage, Titled, Underground |
| RESTRICTIONS | Pet Restrictions or Board approval Required |
| ROOF | |
| TITLE | Fee Simple |
| BROKER | RE/MAX First |
| ROOMS | DIMENSIONS (m) | LEVEL |
|---|---|---|
| Kitchen | 8`4" x 9`3" | Main |
| Dining Room | 9`0" x 12`8" | Main |
| Living Room | 11`5" x 10`6" | Main |
| Bedroom - Primary | 11`2" x 10`9" | Main |
| 4pc Bathroom | 0`0" x 0`0" | Main |
| 3pc Ensuite bath | 0`0" x 0`0" | Main |
| Bedroom | 9`4" x 9`2" | Main |

