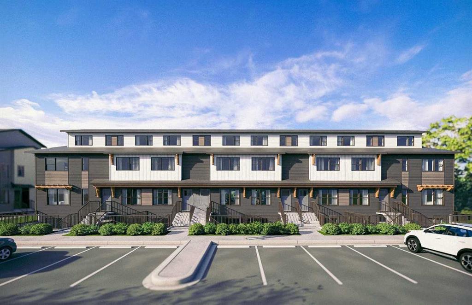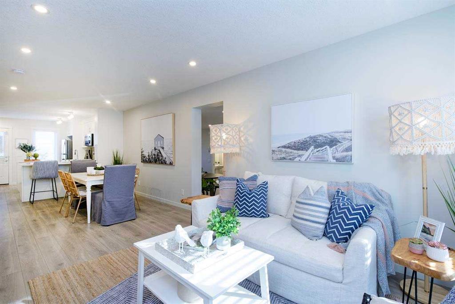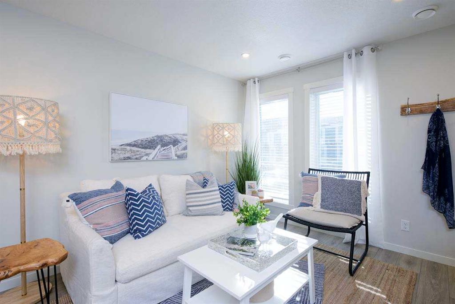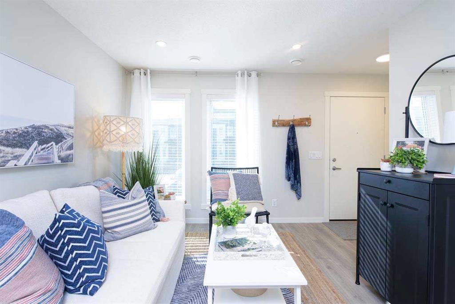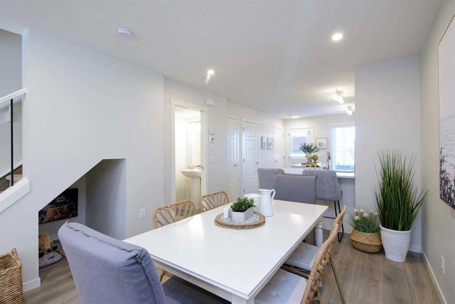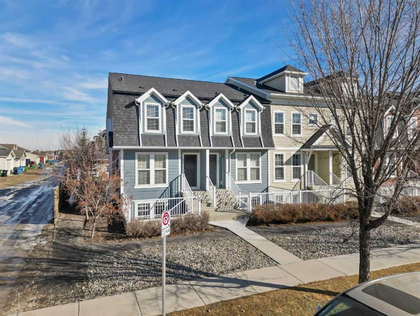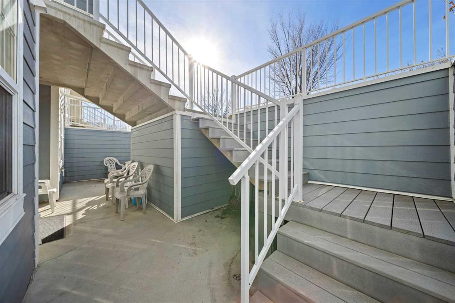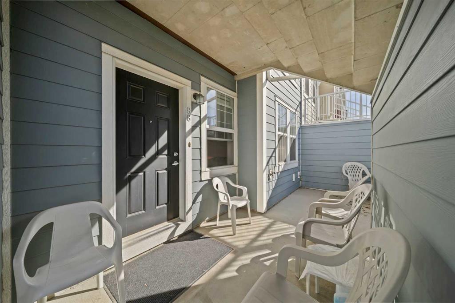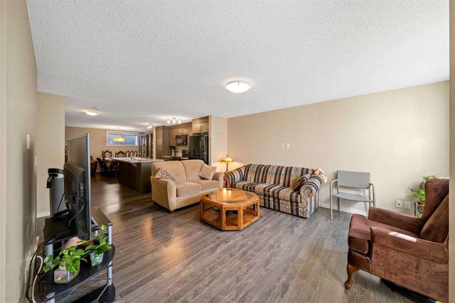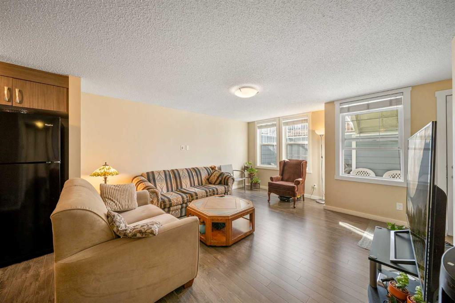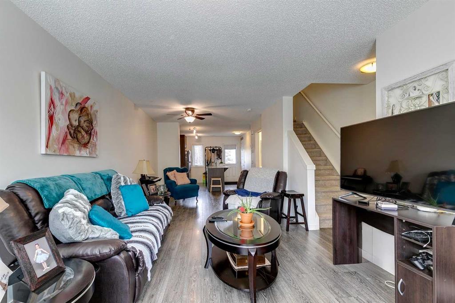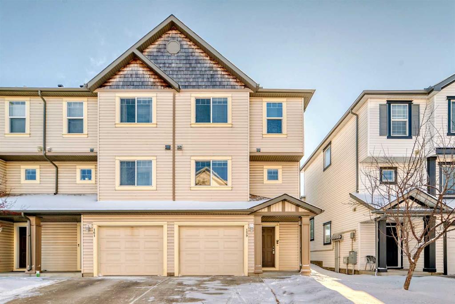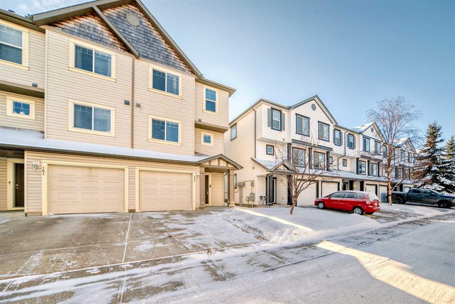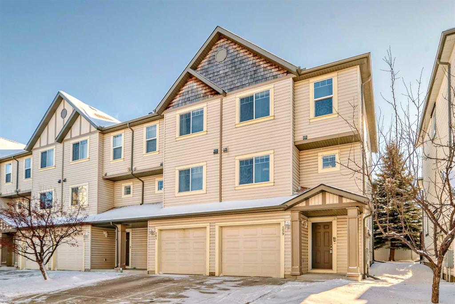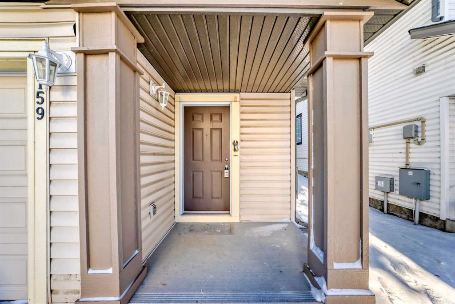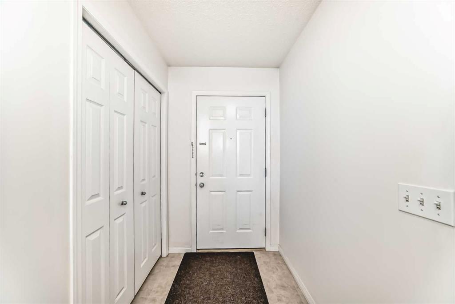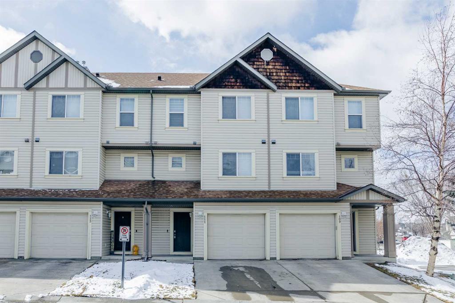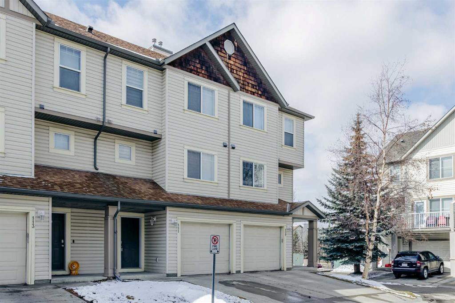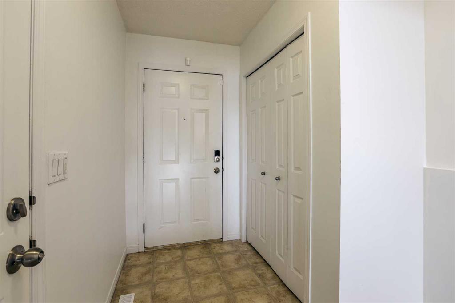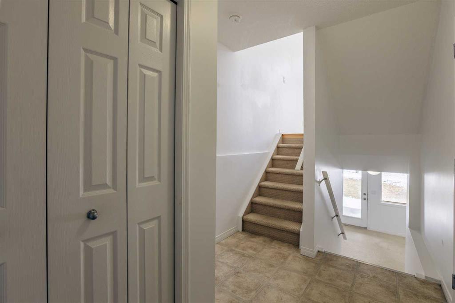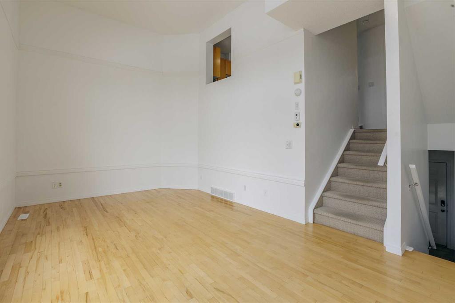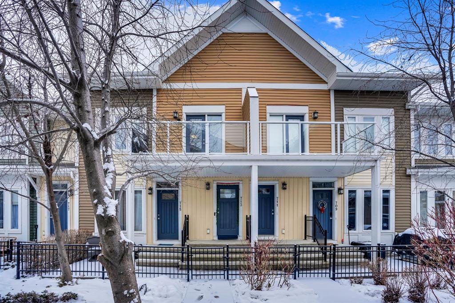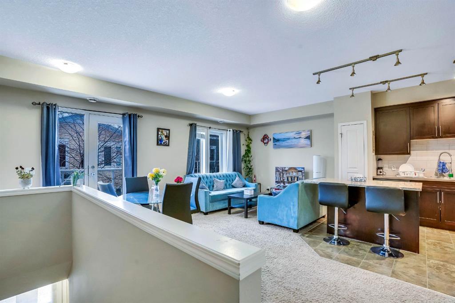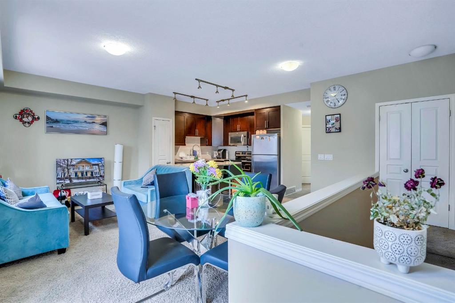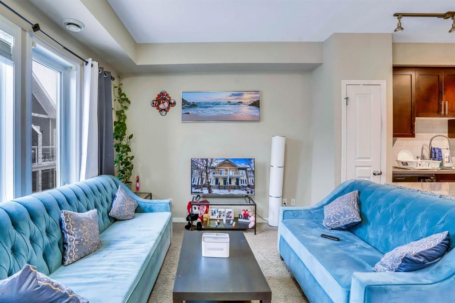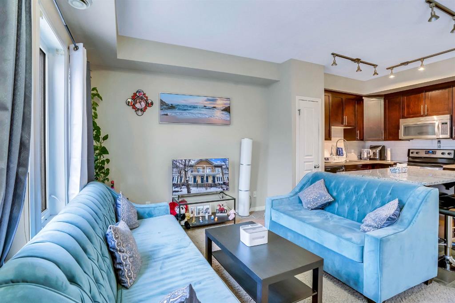211 Auburn Meadows Walk SE
Calgary T3M 2E7
MLS® Number: A2206281
$ 395,000
2
BEDROOMS
1 + 0
BATHROOMS
835
SQUARE FEET
2015
YEAR BUILT
*Open House Sat April 5th 1-3PM* Life is better at the Lake!!! Welcome to your perfect first place in the awesome lake community of Auburn Bay! This bright and cheerful top-floor, corner-unit townhome is packed with natural light and great upgrades that make it feel extra special. With built-in surround sound, central A/C, and stylish touches throughout, you’ll love coming home every day. Featuring two spacious bedrooms and a sleek, modern bathroom, this place is ideal if you’re looking to get into the market or want an easy, move-in-ready spot that lets you just lock up and go. The open floor plan and extra windows (thanks to that corner location!) make the space feel open and airy. You’ll love cooking in the upgraded kitchen with its gas range and brand-new dishwasher — it’s set up perfectly for your everyday meals or hosting friends for dinner. Tucked away in a quiet corner of the building, yet just steps from great restaurants, shops, and, of course, the lake! Whether you’re relaxing with coffee on your private balcony or exploring everything Auburn Bay has to offer, this is the kind of place that feels like home from day one. Don’t miss your chance — book a showing today and come see it for yourself!
| COMMUNITY | Auburn Bay |
| PROPERTY TYPE | Row/Townhouse |
| BUILDING TYPE | Five Plus |
| STYLE | Townhouse |
| YEAR BUILT | 2015 |
| SQUARE FOOTAGE | 835 |
| BEDROOMS | 2 |
| BATHROOMS | 1.00 |
| BASEMENT | None |
| AMENITIES | |
| APPLIANCES | Dishwasher, Dryer, Gas Stove, Microwave Hood Fan, Refrigerator, Washer |
| COOLING | Central Air |
| FIREPLACE | N/A |
| FLOORING | Carpet, Ceramic Tile, Vinyl Plank |
| HEATING | Forced Air |
| LAUNDRY | In Unit |
| LOT FEATURES | Other |
| PARKING | Single Garage Attached |
| RESTRICTIONS | Restrictive Covenant, Utility Right Of Way |
| ROOF | Asphalt Shingle |
| TITLE | Fee Simple |
| BROKER | RE/MAX First |
| ROOMS | DIMENSIONS (m) | LEVEL |
|---|---|---|
| Living Room | 10`5" x 10`0" | Main |
| Kitchen | 10`7" x 10`5" | Main |
| Dining Room | 9`3" x 7`1" | Main |
| Bedroom - Primary | 9`11" x 10`5" | Main |
| Walk-In Closet | 6`8" x 4`9" | Main |
| Bedroom | 10`3" x 8`5" | Main |
| 4pc Bathroom | 7`4" x 4`10" | Main |
| Furnace/Utility Room | 2`4" x 1`11" | Main |
| Balcony | 12`5" x 6`3" | Main |































