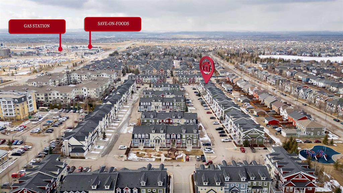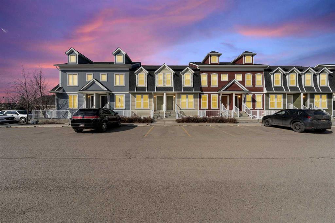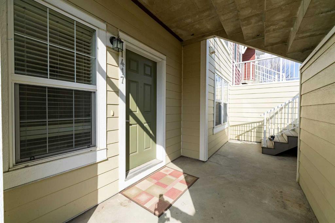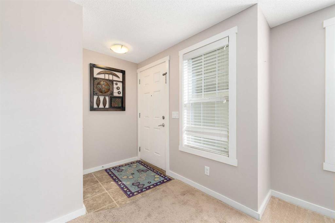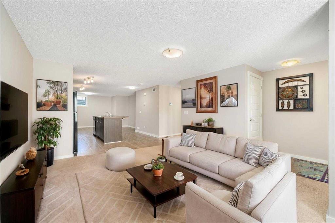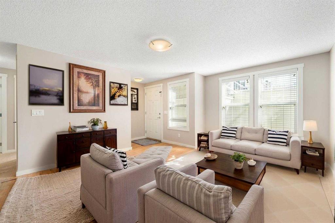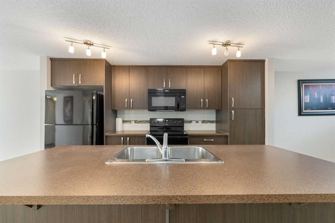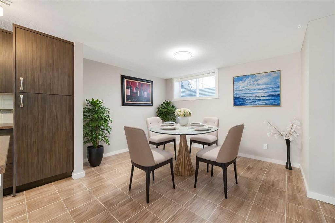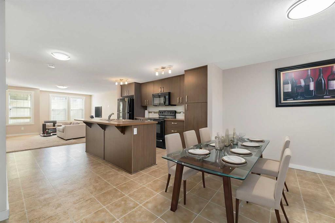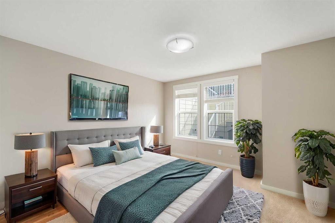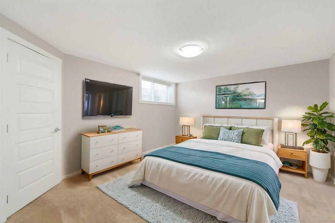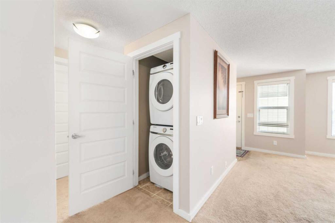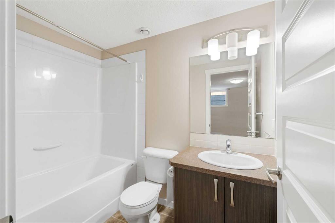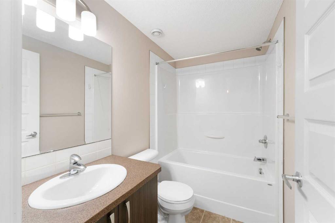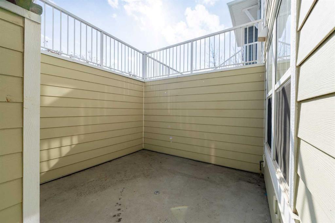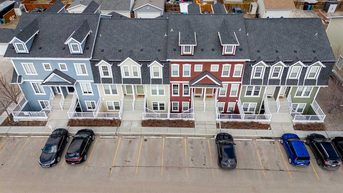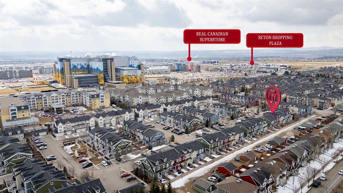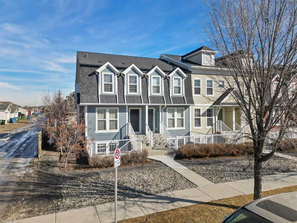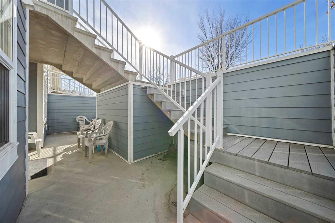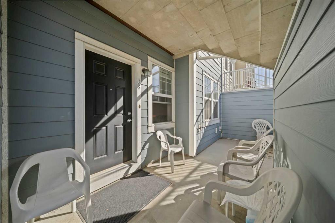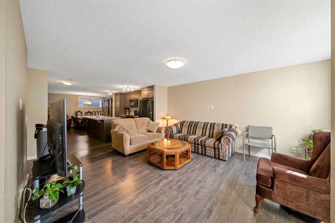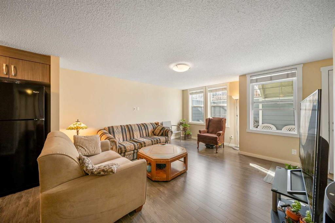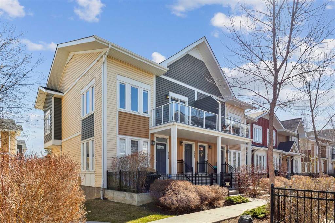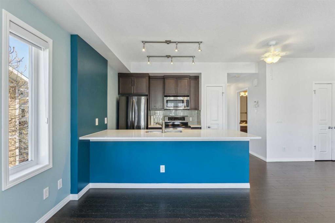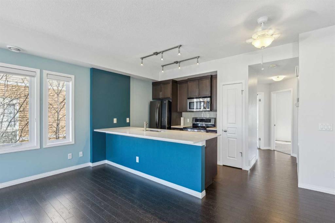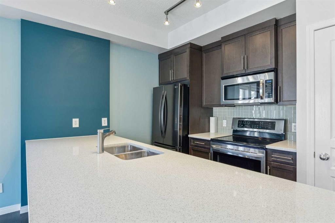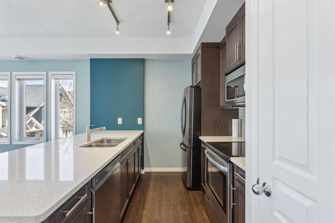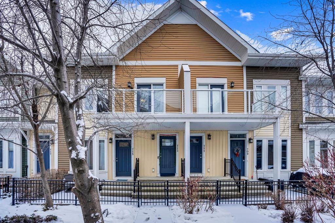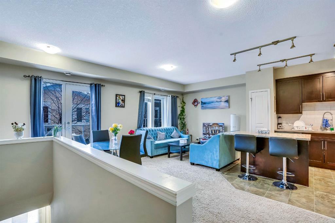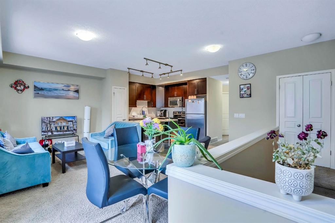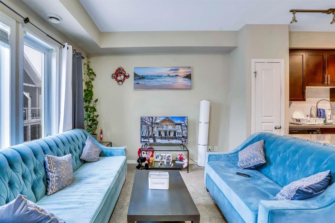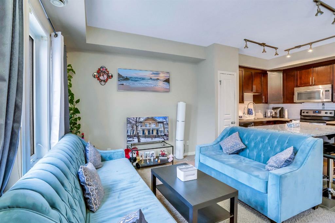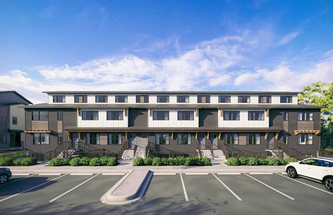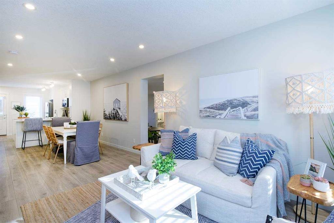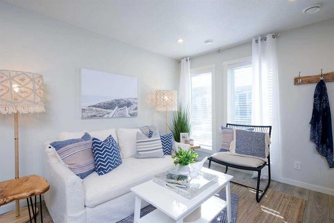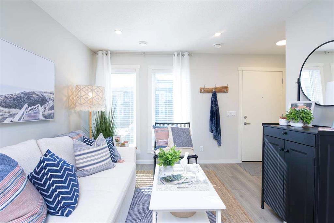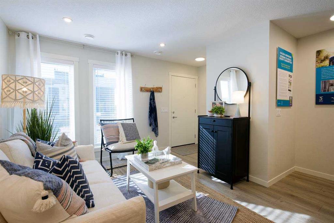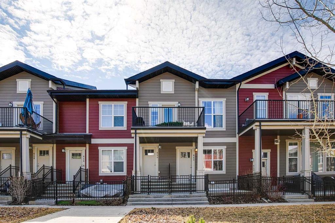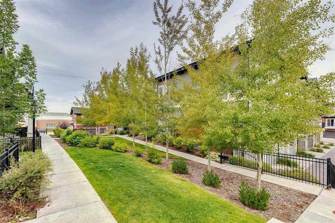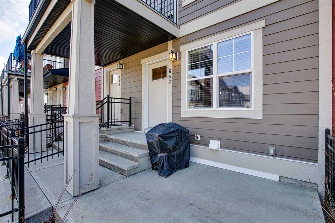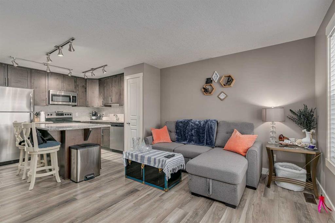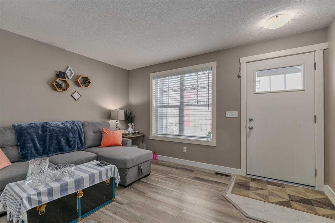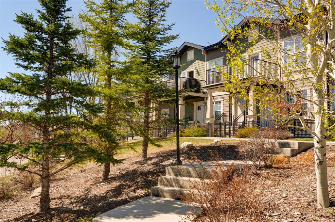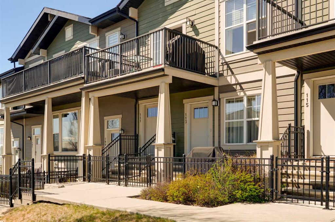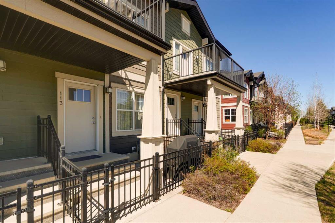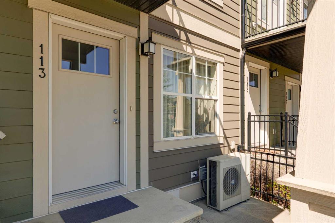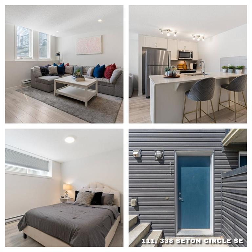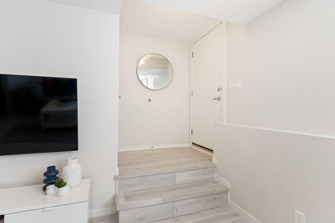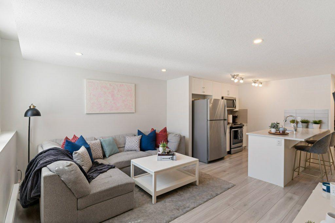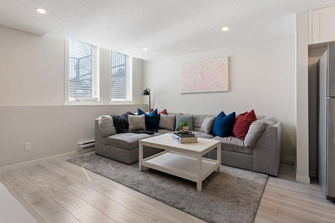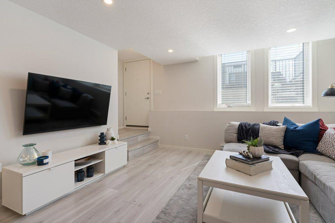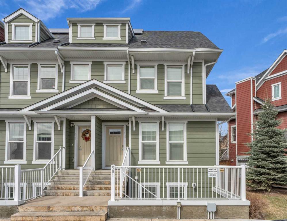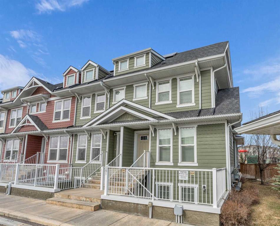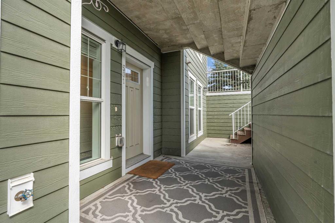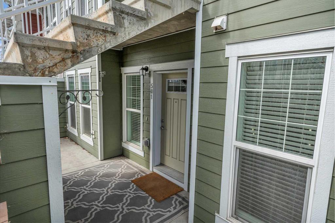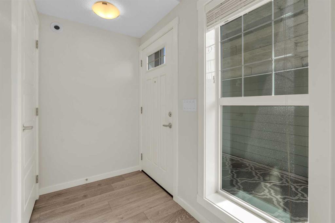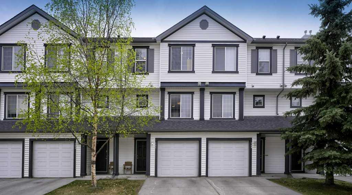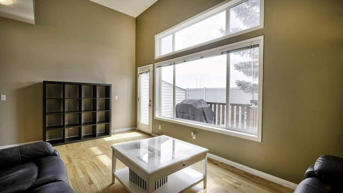1417 Auburn Bay Circle SE
Calgary T3M 1S6
MLS® Number: A2213124
$ 349,900
2
BEDROOMS
2 + 0
BATHROOMS
2012
YEAR BUILT
Welcome to this bright and airy 2-bedroom townhouse, just a short stroll from Auburn Bay’s exclusive beach house—your gateway to year-round activities like swimming, boating, and skating! Step inside to a spacious, open-concept living area, perfect for entertaining. The modern kitchen boasts sleek cabinetry, ample storage, and a functional island, making daily living a breeze. The primary suite features a private 4-piece ensuite and walk-in closet, while a generously sized second bedroom offers plenty of closet space. A convenient stacked laundry, an additional 4-piece bath complete the layout. Soak up the sun on your front patio with a built-in gas hookup—perfect for summer BBQs! Ideally located near South Health Campus, schools, Seton YMCA, shopping, and transit, this home offers the perfect blend of comfort and convenience.This entire unit is below grade. Don’t miss out—schedule your viewing today
| COMMUNITY | Auburn Bay |
| PROPERTY TYPE | Row/Townhouse |
| BUILDING TYPE | Five Plus |
| STYLE | Stacked Townhouse |
| YEAR BUILT | 2012 |
| SQUARE FOOTAGE | 1,151 |
| BEDROOMS | 2 |
| BATHROOMS | 2.00 |
| BASEMENT | See Remarks |
| AMENITIES | |
| APPLIANCES | Dishwasher, Electric Stove, Microwave Hood Fan, Refrigerator, Washer/Dryer Stacked |
| COOLING | None |
| FIREPLACE | N/A |
| FLOORING | Carpet, Tile |
| HEATING | In Floor, Natural Gas |
| LAUNDRY | In Unit |
| LOT FEATURES | Low Maintenance Landscape |
| PARKING | Assigned, Stall |
| RESTRICTIONS | Restrictive Covenant, Utility Right Of Way |
| ROOF | Asphalt Shingle |
| TITLE | Fee Simple |
| BROKER | eXp Realty |
| ROOMS | DIMENSIONS (m) | LEVEL |
|---|---|---|
| Bedroom - Primary | 13`7" x 12`1" | Main |
| Kitchen | 13`1" x 12`5" | Main |
| Dining Room | 14`5" x 9`8" | Main |
| 4pc Ensuite bath | 7`11" x 5`0" | Main |
| Furnace/Utility Room | 7`7" x 6`5" | Main |
| Bedroom | 11`7" x 11`4" | Main |
| Living Room | 15`2" x 13`0" | Main |
| Laundry | 3`6" x 3`4" | Main |
| 4pc Bathroom | 7`11" x 5`0" | Main |
| Walk-In Closet | 6`1" x 3`9" | Main |

